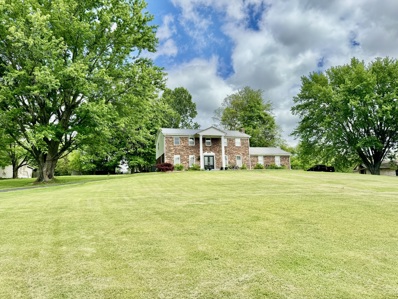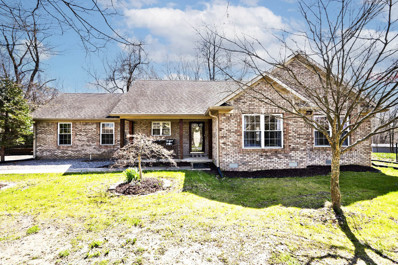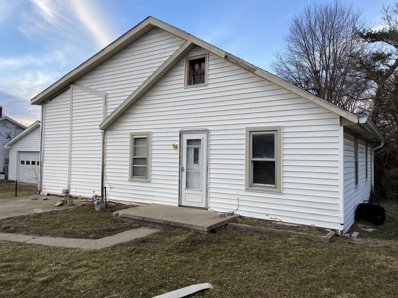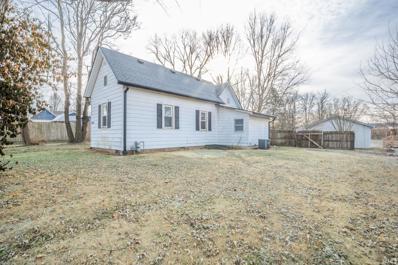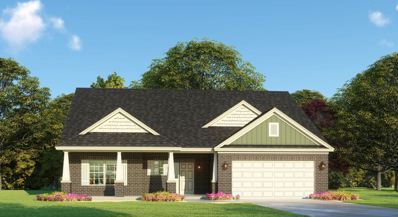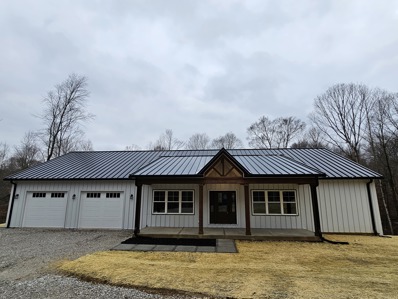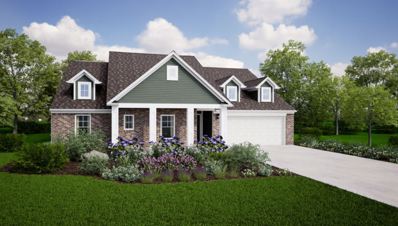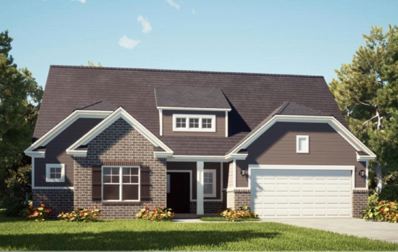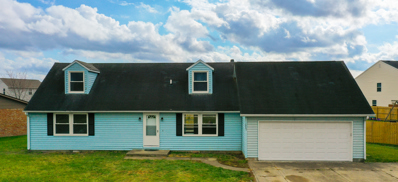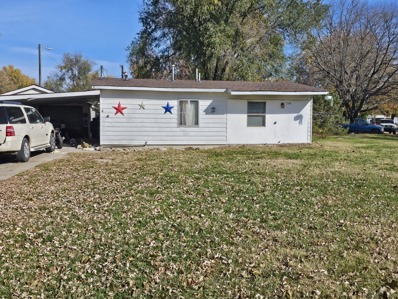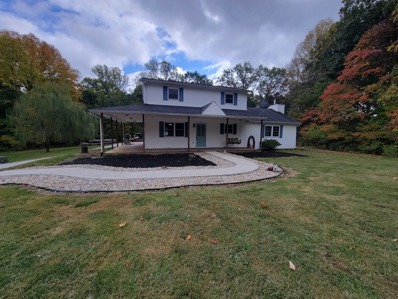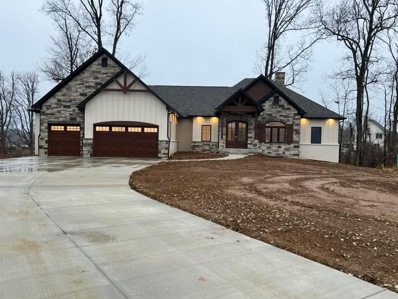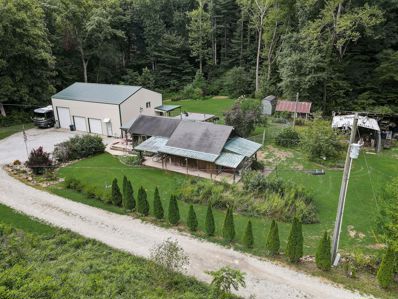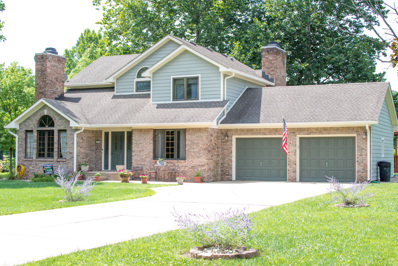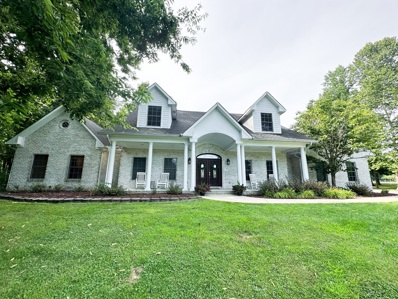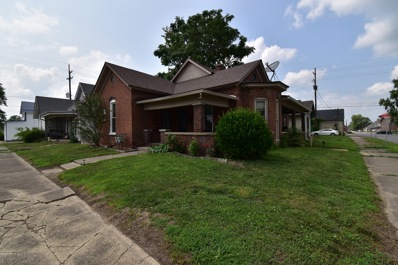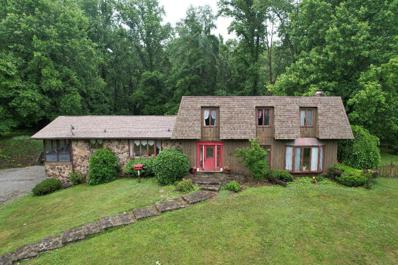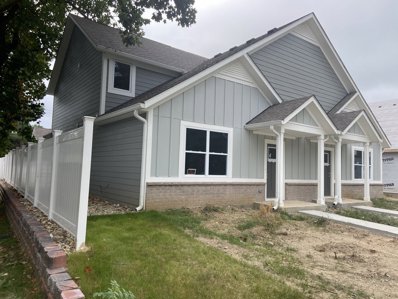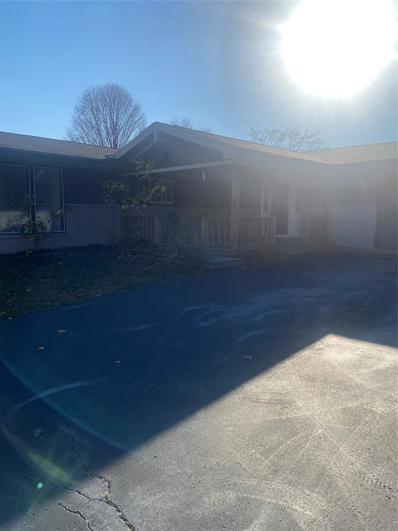Martinsville IN Homes for Sale
Open House:
Saturday, 4/20 6:00-8:00PM
- Type:
- Single Family
- Sq.Ft.:
- 2,376
- Status:
- Active
- Beds:
- 5
- Lot size:
- 0.95 Acres
- Year built:
- 1978
- Baths:
- 3.00
- MLS#:
- 21965537
- Subdivision:
- Shireman Estates
ADDITIONAL INFORMATION
Check out this amazing updated house! Nearly one acre, five bedroom, three bathrooms and your own in-ground salt water pool that is fenced in... Imagine the get togethers here! Space inside and yard outside, bring your family and make this your new home! Some of the updates include: new garage floor epoxy, new vinyl plank flooring throughout, new water heater, new A/C, new shower upstairs and two toilets in the bathrooms, light fixtures and more. Appraised at $410,000, with $20,000 instant equity!!
- Type:
- Single Family
- Sq.Ft.:
- 1,501
- Status:
- Active
- Beds:
- 3
- Lot size:
- 0.69 Acres
- Year built:
- 1999
- Baths:
- 2.00
- MLS#:
- 21964370
- Subdivision:
- No Subdivision
ADDITIONAL INFORMATION
Escape to your countryside haven in this BRICK RANCH HOME nestled on 0.69 acres with mature trees! This delightful 3 bedroom, 2 bath home is in MONROVIA SCHOOL district. The home features vaulted ceilings in the spacious great room open to the breakfast area. The kitchen has ample counter space and all appliances remain. The tranquil master suite features an en-suite bath. Two additional bedrooms offer flexibility. Roof was replaced just 3 years ago. Newer HVAC system as well.
- Type:
- Single Family
- Sq.Ft.:
- 1,152
- Status:
- Active
- Beds:
- 3
- Lot size:
- 0.15 Acres
- Year built:
- 1925
- Baths:
- 1.00
- MLS#:
- 21963508
- Subdivision:
- B N Postons
ADDITIONAL INFORMATION
Sold in AS IS condition...Bring your own plan and your elbow grease! Garage has plumbing roughed in or a kitchen and bathroom so there could be an additional living space added. This one could be a great rental and storage unit. All measurements are estimated. Buyers and agents to verify.
- Type:
- Single Family
- Sq.Ft.:
- 884
- Status:
- Active
- Beds:
- 3
- Lot size:
- 0.11 Acres
- Year built:
- 1925
- Baths:
- 1.00
- MLS#:
- 202403655
- Subdivision:
- Other
ADDITIONAL INFORMATION
The wait is over! I-69 is finished and this is the perfect location to shorten your daily commute. Easy access to the 39 Bypass, or to I-69. So, easy to head towards Bloomington or Indianapolis. It is cozy, but the 3 bedrooms are ample size. It could also work as a bedroom, in-home office, and guest bed. Right in the heart of Martinsville and really walking distance or short drive to many of the things on the 39 bypass, or to downtown Martinsville. New flooring and Paint throughout. New Kitchen Cabinets and Countertops. Bathroom has new Shower Insert. Roof was new in 2021. Covered front porch. There is enough room on the lot to add a Shed or Mini Barn. Could make a great addition to your Rental Portfolio as well. Just bring your washer and dryer and you are in business!
- Type:
- Single Family
- Sq.Ft.:
- 4,367
- Status:
- Active
- Beds:
- 4
- Lot size:
- 0.4 Acres
- Year built:
- 2024
- Baths:
- 4.00
- MLS#:
- 21961042
- Subdivision:
- The Oaks
ADDITIONAL INFORMATION
"Proposed build of the Jefferson floorplan by Silverthorne Homes. 4 Bedrooms, 3.5 Bathrooms A classic ranch that features 4,376 square feet of living space, with a full finished walkout basement, luxurious quartz countertops throughout & grand owner's bathroom. Finishes and colors picked by you to make this home truly yours. You can build this home design or chose another Silverthorne Homes floorplan."
- Type:
- Single Family
- Sq.Ft.:
- 4,104
- Status:
- Active
- Beds:
- 4
- Lot size:
- 9.94 Acres
- Year built:
- 2023
- Baths:
- 3.00
- MLS#:
- 21958937
- Subdivision:
- Brandywine Estates
ADDITIONAL INFORMATION
New Construction Never lived in Beautiful rolling wooded 9.936 AC +/-*"Approximates" per sellers: Low maintenance exterior Metal roof & Board/Batton Metal siding*Beautiful appointments/upgrades*9' ceilings on both levels*GE Cafe Platinum Glass Series Appliances*Gas R/O-Refrigerator-Dishwasher-Microwave-Blt in Range/Hood Vented to Outside*Upgrade 16 gage steel sink w/integrated garbage disposal*Island/Brkfst Bar 8.5'x4'*Custom Walk in Pantry 6.2'x5'*GE upgrade Washer/Dryer Granite countertops*1/2 BA Custom Ash floating vanity*Hallway off laundry rm custom wall with coat hooks* Upgrade 6" trim*Upgrade Self Cleaning toilets*Upgrade lighting & fixtures*Bathroom sink faucets with pull out spray feature*Custom wood burning frplc-Real Stone Veneer w/light sparkle-Custom White Oak rough sawn mantle*2C Gar 25'x30' w/10'x13' workshop area & Wtr Sft hookup & 2nd laundry hook up*Gar Doors 8'x10'*Front Cov Porch 32'x7'*Concrete Patio 48'x14'-Cov area 21'x12'*Cov Wood Deck 21'x12'-Outdoor ceiling fan*12'x10' Cook Mini Barn*Extra 400 Amp for future pole barn*200 Amp in Home*Primary BR Suite BA has Ceramic tile-Lg WIC-Heated Soaking tub-6'x10' Custom Walk In Shower tiled with multiple shower heads & bench*Upgrade interior doors including some custom solid wood Stained Barn Doors*W/O portion of bsmt is finished except mechanical area*Don't miss the EXTERIOR entrance bonus room off lower back concrete patio great for bonus craft storage or separate office 19'x12' heated/cooled 2 walls not drywalled*Driveway goes far back past home onto property*Fantastic views all seasons*Cook mini barn approximately 10'x12'*Stunning home*Too many upgrades & amenities to share within available listing space*Seller willing to meet at property with Advance Notice to walk property & show boundary/stakes, septic, 400 amp electrical locations & answer any questions*Monroe-Greg School District/Monrovia**Awesome home, property & great value - reduced for timely sale.
- Type:
- Single Family
- Sq.Ft.:
- 2,388
- Status:
- Active
- Beds:
- 3
- Baths:
- 3.00
- MLS#:
- 21956237
- Subdivision:
- Wolf Laurel
ADDITIONAL INFORMATION
Proposed Build of the popular Reagan floorplan. This proposed plan includes 3 bedrooms, 2.5 bathrooms and over 2,300+ sq ft! The Reagan floorplan comes standard with 9' ceilings and open concept kitchen with quartz countertops to give your home a luxurious feel. Pick the colors and selections you prefer to make this home truly yours. You can build this home design or chose another Silverthorne floorplan. Room sizes are approximate.
- Type:
- Single Family
- Sq.Ft.:
- 2,000
- Status:
- Active
- Beds:
- 3
- Year built:
- 2024
- Baths:
- 3.00
- MLS#:
- 21956563
- Subdivision:
- The Oaks At Lincoln
ADDITIONAL INFORMATION
Proposed build of the Taylor floorplan by Silverthorne Homes. 3 Bedrooms, 2.5 Bathrooms A classic ranch that features 2,000 square feet of living space, with a covered patio, luxurious quartz countertops throughout & grand master bedroom suite with a deep garden tub and separate shower. The pricing includes a full unfinished walkout basement. Finishes and colors picked by you to make this home truly yours. You can build this home design or chose another Silverthorne Homes floorplan.
- Type:
- Single Family
- Sq.Ft.:
- 2,250
- Status:
- Active
- Beds:
- 4
- Lot size:
- 0.19 Acres
- Year built:
- 1986
- Baths:
- 2.00
- MLS#:
- 21956176
- Subdivision:
- Artesian Acres
ADDITIONAL INFORMATION
Pack your bags this home will have you at Hello! Charming Move-In Ready 4 Bedroom / 2 bath "Open Floor Plan" Ranch offers updated vinyl hardwood flooring and neutral paint throughout. Living room with plenty of natural light, Eat-In Kitchen with modern cabinets, ample cabinet and counter space. All bedrooms are generous in size with plenty of closet space. Newer flooring, windows, HVAC, furnace and water heater. Home is a must see!
- Type:
- Single Family
- Sq.Ft.:
- 792
- Status:
- Active
- Beds:
- 2
- Lot size:
- 0.28 Acres
- Year built:
- 1954
- Baths:
- 1.00
- MLS#:
- 21953599
- Subdivision:
- 110 E Washington
ADDITIONAL INFORMATION
This property was originally built in 1954 it is two bedroom one bath lots of potential for the lot size possibility of building the duplex, This property will be sold as is as a fixer upper.
- Type:
- Single Family
- Sq.Ft.:
- 1,920
- Status:
- Active
- Beds:
- 4
- Lot size:
- 2.81 Acres
- Year built:
- 2000
- Baths:
- 4.00
- MLS#:
- 21948609
- Subdivision:
- No Subdivision
ADDITIONAL INFORMATION
Welcome to your very own oasis with/a long private drive, close to the city, but with all the farm living at your fingertips. 2-story home w/larged covered porch/ 4 bedroom 3.5 bath home on almost 3 acres feathers, not 1 but two primary bedrooms (one on the main level and the other on the 2nd floor) Outdoor garage is 3200 sqft approx (40x80) heated. 16x24 finished outbuilding living space (no plumbing) heated/AC **pond on the property has been dammed but could be reopened at the buyer's expense. All outbuildings are heated and come with 1 year of wood already ready for the winter months, with Dual zones in the main home. Home and all-out buildings have a new roof November 2023
- Type:
- Single Family
- Sq.Ft.:
- 6,114
- Status:
- Active
- Beds:
- 4
- Lot size:
- 1.56 Acres
- Year built:
- 2023
- Baths:
- 6.00
- MLS#:
- 21945028
- Subdivision:
- Oak Hills
ADDITIONAL INFORMATION
Experience luxury living at its finest in this exquisite home with unparalleled features and craftsmanship. Step inside this stunning residence boasting a walk-out basement, where every detail has been carefully curated. You will be captivated by the elegant living room, adorned with a cedar beam lined vaulted ceiling and a magnificent stone-faced fireplace. The kitchen is a chef's dream, featuring granite countertops, a 48-inch gas range, and top-of-the-line Uline Signature appliances. Primary bedroom boast a duel walk-in shower with 8 nozzles, tub, & a closet the size of a traditional BEDROOM! The basement is a true haven, complete with a humidor, wine cellar, and even a dog wash. 700 sqft of finished covered porches.
- Type:
- Single Family
- Sq.Ft.:
- 1,200
- Status:
- Active
- Beds:
- 2
- Lot size:
- 31.81 Acres
- Year built:
- 1940
- Baths:
- 3.00
- MLS#:
- 21937306
- Subdivision:
- No Subdivision
ADDITIONAL INFORMATION
Discover the serene country living on this exceptional 32-acre property boasting a masterful blend of rustic elegance & modern comfort.Nestled within the heart of nature's beauty,this unique property provides endless possibilities for both relaxation and recreational pursuits.This home offers 1 bedroom plus an office currently being used as a 2nd bedroom, plus an inlaw quarters.This home has been gutted down to the studs & updated w/hardwood floors,new softclose kitchen cabinets, granite countertops.The in-law quarters offer a comfortable living space, including a bdrm,bathroom,living area,small kitchen, providing privacy for guest.North Side and South side of the property connect to foresty. Located 5 min from town and 30 min from Indianapolis
- Type:
- Single Family
- Sq.Ft.:
- 2,536
- Status:
- Active
- Beds:
- 4
- Lot size:
- 0.52 Acres
- Year built:
- 1989
- Baths:
- 3.00
- MLS#:
- 21936911
- Subdivision:
- Foxcliff South
ADDITIONAL INFORMATION
Discover the traditional elegance of this charming spacious home next to the lush fairways of Foxcliff Country Club. This inviting home is a place where entertainment happens and memories are made. The home office is a productive space for the busy professional. The primary bedroom suite is complimented by an updated master bath with dual sinks and a walk-in closet. It is a true owner's haven. Attention to detail is extended to the outdoor landscaping of this green space. Entertain with ease on your on your spacious deck and cozy firepit. Live the golf lifestyle you've dreamed of. Life at Foxcliff includes a sparkling pool with kiddie area, a recently remodeled club house, and tennis courts. Embrace style and comfort. Welcome home.
$1,299,900
1788 Forestview Lane Martinsville, IN 46151
- Type:
- Single Family
- Sq.Ft.:
- 5,406
- Status:
- Active
- Beds:
- 4
- Lot size:
- 15.49 Acres
- Year built:
- 2004
- Baths:
- 4.00
- MLS#:
- 21936184
- Subdivision:
- Forestview
ADDITIONAL INFORMATION
Impressive 5,000+sqft Custom Home on 15 Sprawling Acres in a Quiet Gated Community! Grand 2 Story Foyer,New Flooring Throughout,Updated Kitchen w/Quartzite CounterTops, Large Center Island, Breakfast Area, & Formal Dining; Oversized Master Suite w/access to Screened in Patio; Deluxe Master Bath w/Custom Tile Shower w/Dual Heads & Rainfall Shower; Huge Loft & 2 Nice Sized Bedrooms Upstairs w/additional Unfinished Attic Space; Large Laundry Room, 3 Car Attached Garage, Covered Front Porch & Screened in Patio Overlooking Pond; 15 Acre lot w/Stocked Pond, 3 Outbuildings/Keep up to 15 Livestock, Pool, Fenced in Yard & Plenty of Space for Outdoor Recreation! INDIAN CREEK SCHOOLS; Over $250,000 in Recent Updates +$120,000 BRAND NEW POOL! Must See!
- Type:
- Single Family
- Sq.Ft.:
- 1,434
- Status:
- Active
- Beds:
- 3
- Lot size:
- 0.11 Acres
- Year built:
- 1920
- Baths:
- 2.00
- MLS#:
- 21933721
- Subdivision:
- No Subdivision
ADDITIONAL INFORMATION
Unique opportunity to buy a home that can continue to be divided into a duplex or opened up for a single family home with a little love. Currently there are 2 kitchens, 2 bathrooms, 2 living rooms, 3 bedrooms. The possibilities are endless - the second living room could be turned into a dining room, or a large master suite with turning one of the current bedrooms into a dining room. It has been a single family dwelling before the current tenants. The home is close to shopping, dining and the new music venue downtown Martinsville. I69 makes it easy to get to Bloomington, Greenwood and Indianapolis. Also has easy access to the Indianapolis Airport.
- Type:
- Single Family
- Sq.Ft.:
- 3,620
- Status:
- Active
- Beds:
- 5
- Lot size:
- 12.8 Acres
- Year built:
- 1971
- Baths:
- 3.00
- MLS#:
- 21931167
- Subdivision:
- No Subdivision
ADDITIONAL INFORMATION
Don't miss this 5 BDRM home on 12.80 acres with a 7 stall horse barn. 1 other barn that is 42x 36 with 10 ft leans on each side of barn. Home has 4 bedroom upstairs that include a very large master, Master bath with nice size closets and another full bath that serves the other 3 bedrooms. Main level has the 5th bedroom along with a large laundry room. Large spacious eat in kitchen with a bay window. large foyer with tile flooring. half bath on the main and a nice office. Very large family room with a woodburning fireplace that includes a wet bar. there is a bath area with a shower and sink off of the wet bar. large Formal living room with great windows for natural light. There is a large inground pool but owners have not opened this year.
- Type:
- Condo
- Sq.Ft.:
- 1,966
- Status:
- Active
- Beds:
- 3
- Lot size:
- 0.09 Acres
- Year built:
- 2022
- Baths:
- 3.00
- MLS#:
- 21905620
- Subdivision:
- V W Sub
ADDITIONAL INFORMATION
Rick Hammack designed and built condominium in newly platted Viola's Place. Enter to open LR/DR/KT/ BKR, LU, Guest BA, Office/Study area. Fully equipped KT ftrs elect range, refrig, microwave, dishwasher, lots of cabinets w/granite counter tops and an island w/brkfst bar. Primary BR on main level is a true oasis w/ spacious shower, double vanity and walk-in closet. You'll enjoy the streaming sunlight and vinyl plank floors for easy maintenance. Enjoy a porch and 2C gar attchd by a short breezeway. Upstairs is a spacious loft/office, 2 additional bedrooms and full bath. Dual fuel and zoned heating for comfort in any weather. No maintenance condo living with snow removal, yard and landscaping care and city utilities. A short walk to revitalized city center and free concerts at The Venue.
- Type:
- Single Family
- Sq.Ft.:
- 2,557
- Status:
- Active
- Beds:
- 3
- Year built:
- 1973
- Baths:
- 11.00
- MLS#:
- 21891384
- Subdivision:
- Shireman Estates
ADDITIONAL INFORMATION
Ready for new owner.great outdoor lifestyle,large covered deck, hot tub, above ground pool and one of the biggest mine barms you have ever seen. Large garage 23x28 heated and air
Albert Wright Page, License RB14038157, Xome Inc., License RC51300094, albertw.page@xome.com, 844-400-XOME (9663), 4471 North Billman Estates, Shelbyville, IN 46176

The information is being provided by Metropolitan Indianapolis Board of REALTORS®. Information deemed reliable but not guaranteed. Information is provided for consumers' personal, non-commercial use, and may not be used for any purpose other than the identification of potential properties for purchase. © 2021 Metropolitan Indianapolis Board of REALTORS®. All Rights Reserved.

Information is provided exclusively for consumers' personal, non-commercial use and may not be used for any purpose other than to identify prospective properties consumers may be interested in purchasing. IDX information provided by the Indiana Regional MLS. Copyright 2024 Indiana Regional MLS. All rights reserved.
Martinsville Real Estate
The median home value in Martinsville, IN is $237,500. This is higher than the county median home value of $157,700. The national median home value is $219,700. The average price of homes sold in Martinsville, IN is $237,500. Approximately 46.68% of Martinsville homes are owned, compared to 41.54% rented, while 11.78% are vacant. Martinsville real estate listings include condos, townhomes, and single family homes for sale. Commercial properties are also available. If you see a property you’re interested in, contact a Martinsville real estate agent to arrange a tour today!
Martinsville, Indiana has a population of 11,647. Martinsville is less family-centric than the surrounding county with 28.04% of the households containing married families with children. The county average for households married with children is 30.95%.
The median household income in Martinsville, Indiana is $42,092. The median household income for the surrounding county is $60,317 compared to the national median of $57,652. The median age of people living in Martinsville is 39.9 years.
Martinsville Weather
The average high temperature in July is 84.6 degrees, with an average low temperature in January of 18.3 degrees. The average rainfall is approximately 44.3 inches per year, with 19.1 inches of snow per year.
