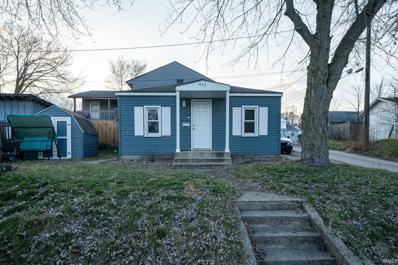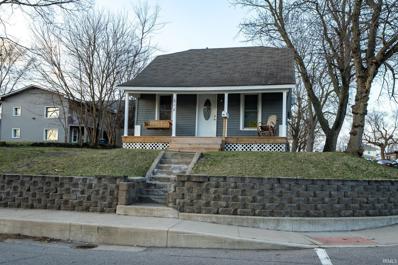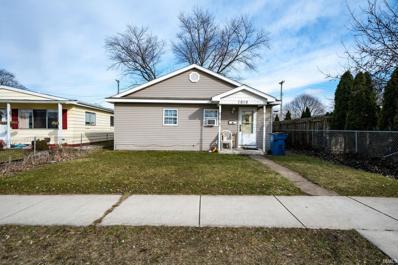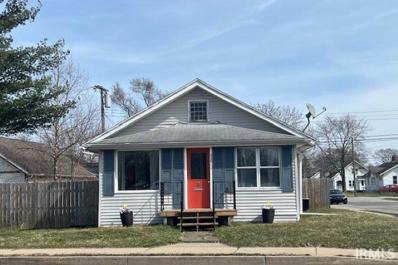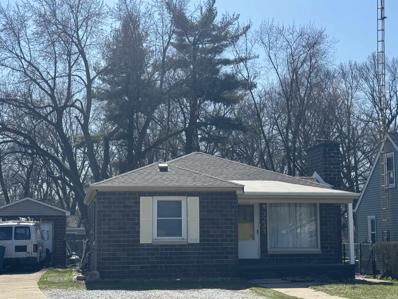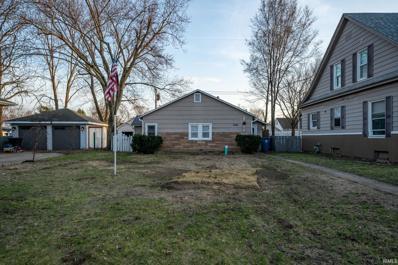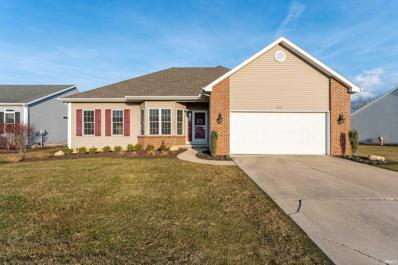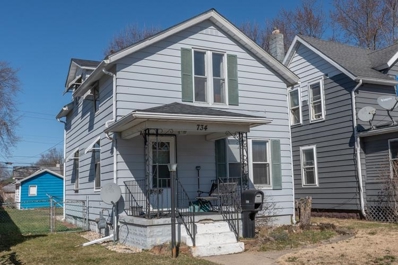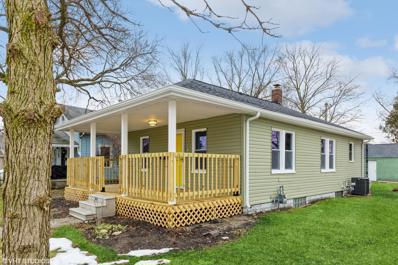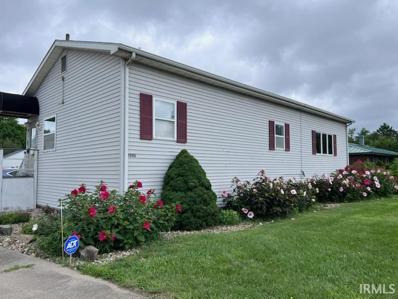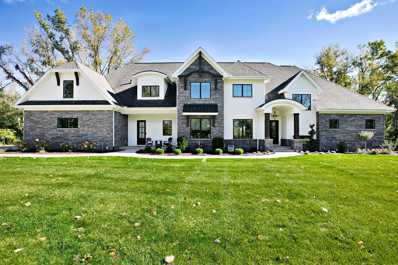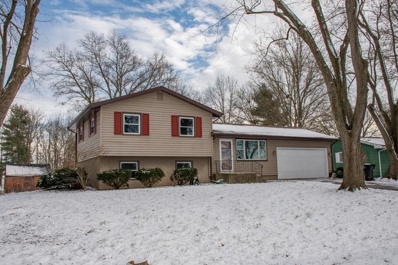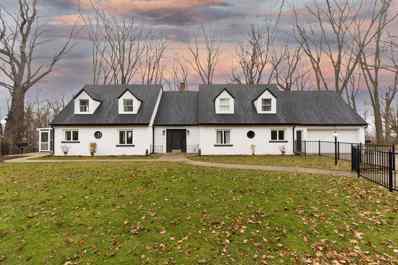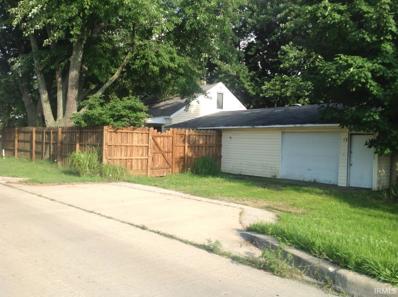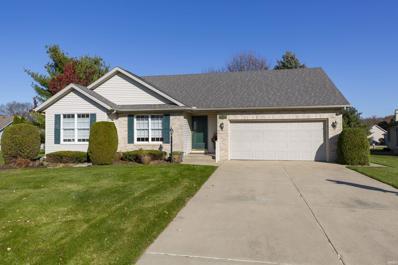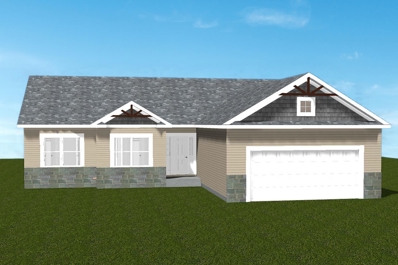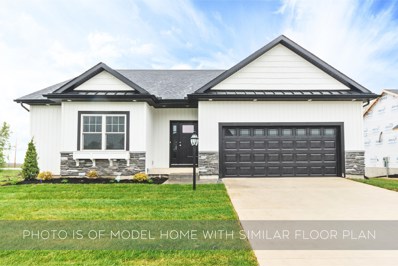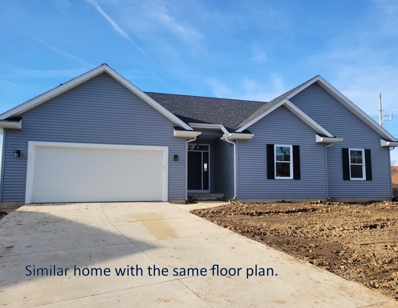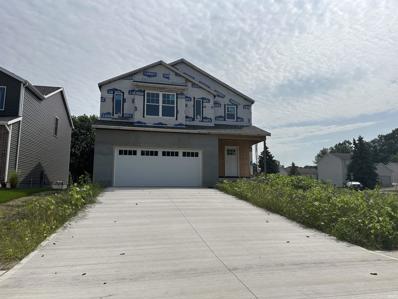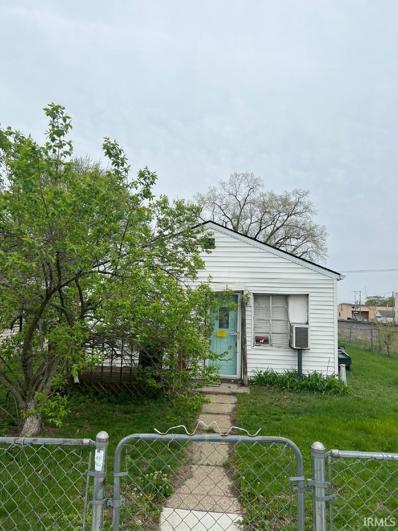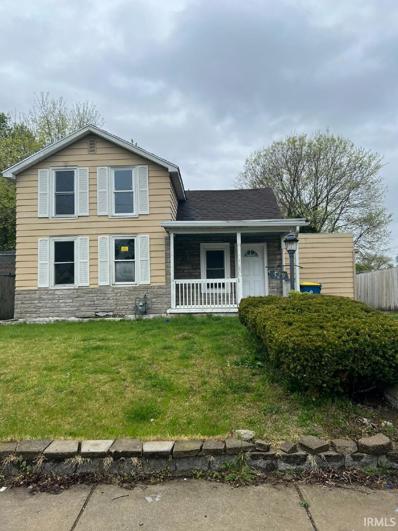Mishawaka Real EstateThe median home value in Mishawaka, IN is $175,000. This is higher than the county median home value of $128,600. The national median home value is $219,700. The average price of homes sold in Mishawaka, IN is $175,000. Approximately 42.42% of Mishawaka homes are owned, compared to 42.01% rented, while 15.58% are vacant. Mishawaka real estate listings include condos, townhomes, and single family homes for sale. Commercial properties are also available. If you see a property you’re interested in, contact a Mishawaka real estate agent to arrange a tour today! Mishawaka, Indiana has a population of 48,582. Mishawaka is less family-centric than the surrounding county with 27.32% of the households containing married families with children. The county average for households married with children is 29.48%. The median household income in Mishawaka, Indiana is $39,821. The median household income for the surrounding county is $48,121 compared to the national median of $57,652. The median age of people living in Mishawaka is 35.4 years. Mishawaka WeatherThe average high temperature in July is 83 degrees, with an average low temperature in January of 16.5 degrees. The average rainfall is approximately 39.8 inches per year, with 63.9 inches of snow per year. Nearby Homes for Sale |
