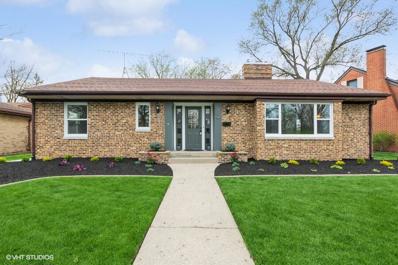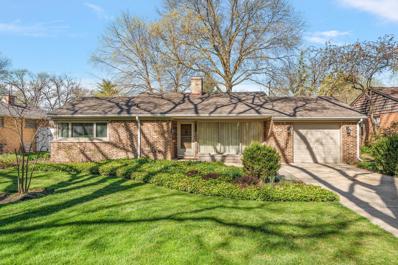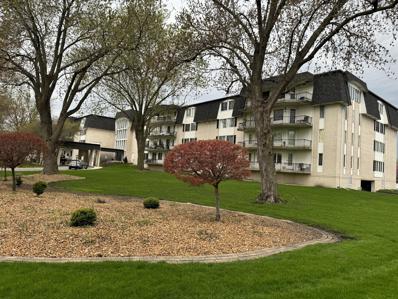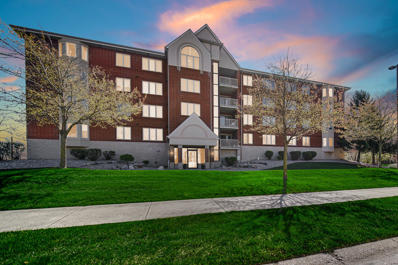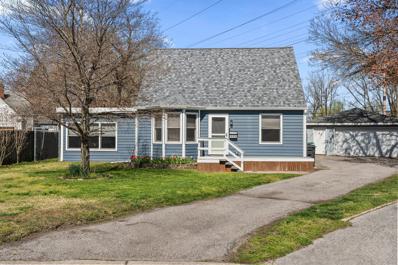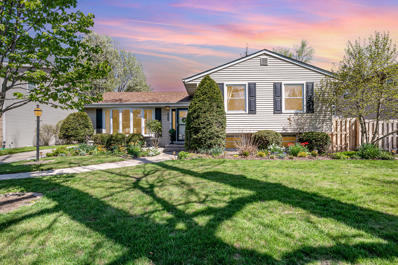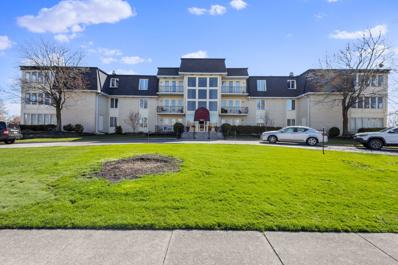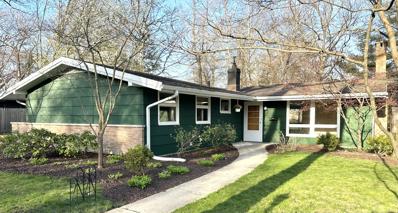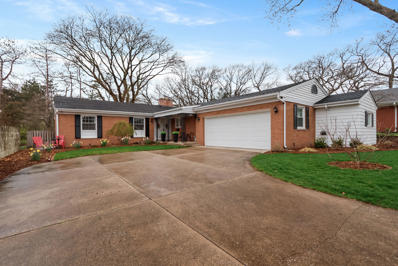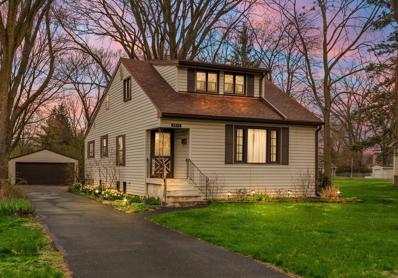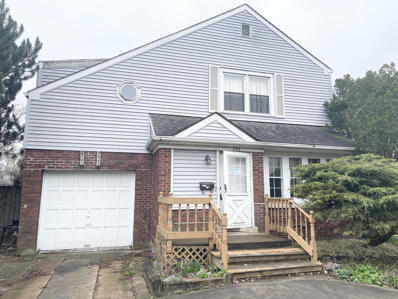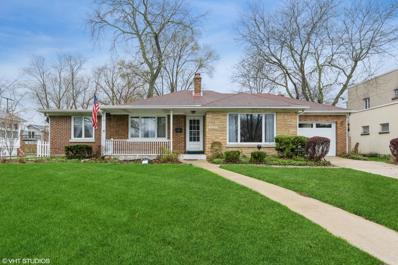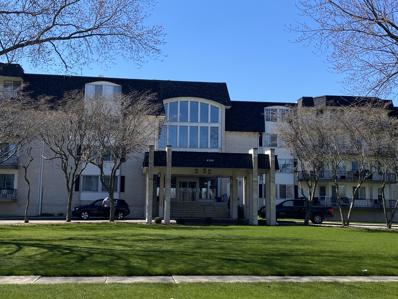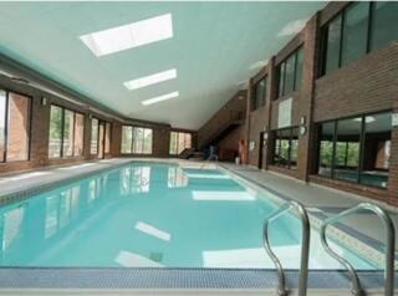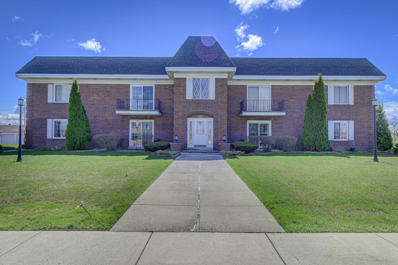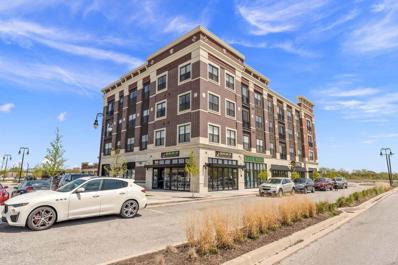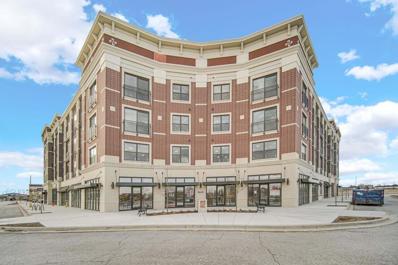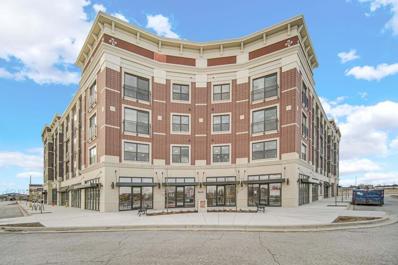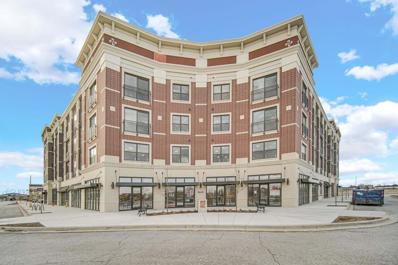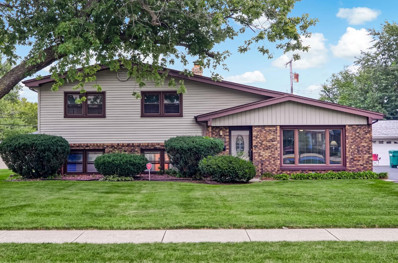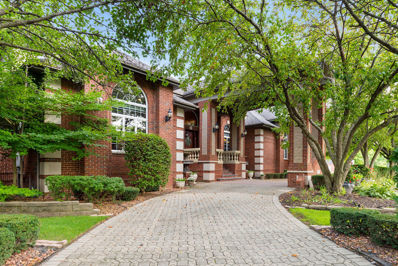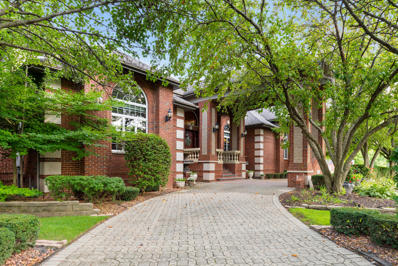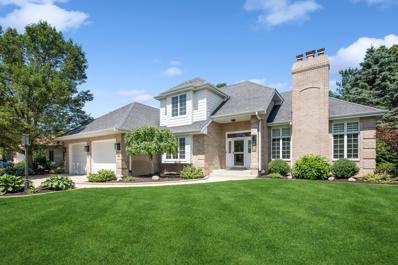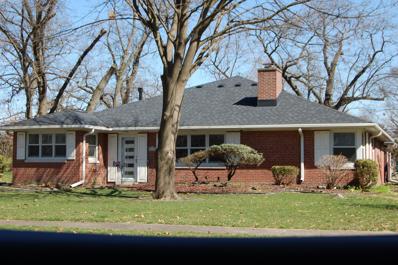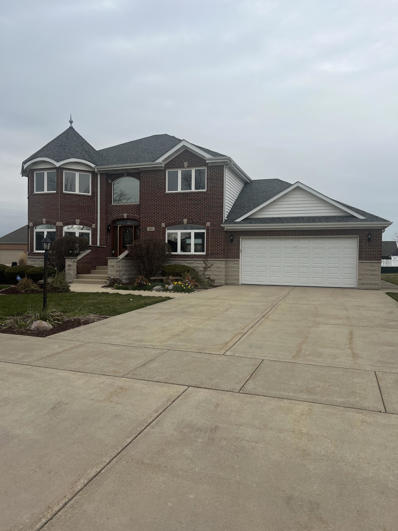Munster IN Homes for Sale
$475,000
Hawthorne Munster, IN
- Type:
- Single Family
- Sq.Ft.:
- 1,696
- Status:
- NEW LISTING
- Beds:
- 2
- Lot size:
- 0.2 Acres
- Year built:
- 1954
- Baths:
- 2.00
- MLS#:
- 802354
- Subdivision:
- Wicker Pk
ADDITIONAL INFORMATION
Are you looking for new construction but do not need the 3rd bedroom and would love to stay in Munster in the peaceful Wicker Park Estates? Then look no further than this high quality remodeled home with an amazing layout where the current owners did not cut corners! This home features 2 bedrooms & 1 3/4 bath where the 3/4 bath is conveniently connected to the master bath. Both bathrooms have everything new and are absolutely gorgeous!! The home has a beautifully remodeled kitchen with beautiful cabinets and quartz countertops & all stainless steel appliances! The living room is just the coziest with a brand new fireplace and refinished hardwood floors! The laundry room is super cute with an all in one washer, a sink and cabinets!!! New windows throughout!! The attached heated garage makes it convenient in so many ways!! The landscaping is complete for the new owners with no neighbors in front except for the deer and birds! Or relax in the back where the brand new patio is located!! This home is perfect for those wanting to downsize or smaller households!
$315,000
Baring Munster, IN
- Type:
- Single Family
- Sq.Ft.:
- 1,190
- Status:
- NEW LISTING
- Beds:
- 2
- Lot size:
- 0.23 Acres
- Year built:
- 1950
- Baths:
- 1.00
- MLS#:
- 802347
- Subdivision:
- Wicker Park
ADDITIONAL INFORMATION
Well maintained brick ranch home located on one of Munster's most beautiful tree lined streets. Professionally landscaped yard is spectacular and once was featured on the Munster garden walk. Newer architectural shingle roof (tear off), fenced in yard. The interior was completely repainted in a warm neutral color with lots of natural sunlight that flows thru. You will enjoy the cozy limestone fireplace, enjoy the benefits of a radiant heating system that this home has, irrigation system, and perfectly located close to Munster's many wonderful amenities that include beautiful parks, expansive shopping and dining options, and award winning schools. Schedule your appointment today as this won't last long!
$164,500
Harrison Unit 313 Munster, IN
- Type:
- Condo
- Sq.Ft.:
- 1,008
- Status:
- NEW LISTING
- Beds:
- 1
- Year built:
- 1974
- Baths:
- 1.00
- MLS#:
- 802279
- Subdivision:
- Harrison Heights
ADDITIONAL INFORMATION
Fabulous elevator building in impeccable condition. This spacious condo features HARDWOOD FLOORING in main living area, large primary bedroom with double door entry and walk in closet, large balcony looking over manicured grounds, CERAMIC in bath and galley kitchen open to living area. There is laundry hookup in closet. This great building features, security doors, underground garage with extra storage, inground pool for summer fun, tennis courts and even a BBQ area to grill some steaks! Unit has bee freshly painted for new owner to enjoy. MULTIPLE OFFERS HAVE BEEN RECEIVED. PLEASE SUBMIT HIGHEST AND BEST BY 4/21, SUNDAY AT 3PM FOR CONSIDERATION
$239,900
Manor Unit 306 Munster, IN
- Type:
- Condo
- Sq.Ft.:
- 1,588
- Status:
- NEW LISTING
- Beds:
- 2
- Year built:
- 2000
- Baths:
- 2.00
- MLS#:
- 802274
- Subdivision:
- Renaissance
ADDITIONAL INFORMATION
Great location on this well built, elevator condominium building. All Flexicore construction. Underground assigned parking in heated garage. This 3rd floor, bright & well maintained condo has plantation shutters throughout. Main bedroom with lots of closet space and 3/4 ensuite bathroom. 2nd bedroom with French doors could be used as an office. Nice views from Living Room with access to South facing balcony, & open to Dining room. Huge Kitchen with lots of windows. In-unit laundry with laundry tub. Easy access to South Shore station, restaurants, & shopping. This condo shows very well, and is a rare find!!
$225,000
Revere Munster, IN
- Type:
- Single Family
- Sq.Ft.:
- 1,934
- Status:
- NEW LISTING
- Beds:
- 3
- Lot size:
- 0.17 Acres
- Year built:
- 1941
- Baths:
- 2.00
- MLS#:
- 802253
- Subdivision:
- Independence Park
ADDITIONAL INFORMATION
Discover the charm in this affordable 3-bed, 1 3/4-bath home nestled within the sought-after Independence Park of Munster. Within walking distance to multiple parks and Munster's highly rated schools! This home boasts 1,934 sq ft of living space with character at every turn. Step inside to find a welcoming ambiance, with ample natural light accentuating the inviting interiors. The spacious layout offers room to grow and entertain due to the 600' of additional space added. Retreat to the comfort of three well-appointed bedrooms. Outside, a very private fenced backyard awaits, providing an idyllic oasis for relaxation or outdoor gatherings. Situated on a quaint cul de sac lot, the charming exterior beckons you home each day. Plus, enjoy the convenience of a newer 2.5-car detached garage, adding both functionality and style to this already desirable property. With its prime location and endless potential, this home is ready for someone to come and make it their own. Trim, paint, and a few other touches will make this home your perfect opportunity to call Revere Ct. home. New Roof 2023, A/C & Furnace 2018 Siding 2020 & New electrical panel! Don't miss your chance to experience the perfect blend of comfort and possibility - schedule your showing today!
$414,900
Bluebird Munster, IN
- Type:
- Single Family
- Sq.Ft.:
- 2,412
- Status:
- NEW LISTING
- Beds:
- 4
- Lot size:
- 0.21 Acres
- Year built:
- 1964
- Baths:
- 3.00
- MLS#:
- 802213
- Subdivision:
- Fairmeadow 1st Add
ADDITIONAL INFORMATION
Here today, yours tomorrow? Charming, updated & spacious are just some of the words that come to mind when you think of 1613 Bluebird! This quad level has 4 bedrooms and updates galore that will leave you in a state of euphoria! From the minute you pull up you will know this is the one for you! Breathtaking curb appeal with the manicured lawn and floral complements throughout the front and backyard. Picture perfect color scheme on the exterior. As you enter, you will appreciate the spacious living room, dining room and newly remodeled kitchen featuring granite countertops, new cabinets and stainless steel appliances. Breakfast nook with windows overlooking your gorgeous backyard await you. Heading upstairs, you will find 3 comfortably sized bedrooms and an updated bathroom! On the lower level is a 4th bedroom and ANOTHER LIVING ROOM! Heading to the basement is a bonus room that can be used as a guest quarters or any utility you may desire. The laundry room and storage area rounds out the basement and it is huge! Step outside to your backyard onto your newly remodeled composite decking with a gazebo! 2.5 car detached garage provides you plenty of space for vehicles and storage! The flowers are starting to bloom throughout the yard! Some of the updates are: Roof- 2018, Furnace & A/C- 2017, Dishwasher & Microwave- 2023, Trex composite deck- 2021, Basement remodel- 2019, Kitchen- 2019. This home is a MUST SEE, schedule your appointment today and don't miss out!
$250,000
Harrison Unit 303 Munster, IN
- Type:
- Condo
- Sq.Ft.:
- 1,600
- Status:
- NEW LISTING
- Beds:
- 2
- Lot size:
- 0.5 Acres
- Year built:
- 1984
- Baths:
- 2.00
- MLS#:
- 802138
- Subdivision:
- Harrison Manor Condos
ADDITIONAL INFORMATION
Welcome to your dream condo located in the heart of Munster! This stunning property boasts 2 bedrooms and 2 bathrooms, offering comfort and convenience at every turn. Step inside and be greeted by the updated master bathroom, featuring luxurious granite countertops and a spacious walk-in shower, providing a perfect retreat after a long day. The open concept living room and kitchen area is perfect for entertaining guests or relaxing with loved ones. The kitchen is a chef's delight with a granite countertop island, ample cabinet space, and a brand new microwave. Enjoy the natural light streaming in through the skylights in the kitchen, creating a bright and airy atmosphere. Adjacent to the kitchen is a charming sunroom, where you can soak up the sunshine and fresh air year-round. Step outside during the summer months and lounge by your very own pool, creating memories with family and friends. The condo also offers very large closets, providing ample storage space for all your belongings. Additionally, there is a dining area perfect for enjoying meals with loved ones. For added convenience, this condo includes one underground parking space and an elevator, ensuring easy access to your unit. Furthermore this condo is close to major highways, making commuting a breeze. Plus, you'll love being just a stone's throw away from Centennial Park, perfect for outdoor recreation and relaxation. And with shopping options nearby, everything you need is right at your fingertips. Don't miss out on this incredible opportunity to own a slice of paradise in Munster, Indiana. This is a 55+ community. Non Smoking property. Schedule your viewing today and make this stunning condo your new home!
$335,000
Beech Munster, IN
- Type:
- Single Family
- Sq.Ft.:
- 1,329
- Status:
- NEW LISTING
- Beds:
- 3
- Lot size:
- 0.26 Acres
- Year built:
- 1955
- Baths:
- 2.00
- MLS#:
- 802118
- Subdivision:
- Walnut Hill
ADDITIONAL INFORMATION
One level living in the heart of muster. Nestled on a quiet, wooded street, this 3-bedroom ranch home is ready for a new owner. Professional pics coming soon. Relax or entertain while enjoying your screened porch and private backyard. Home features 3 bedrooms, living room with fireplace, galley kitchen with all appliances included, full bath, 1/2 bath and finished laundry. Don't forget your 2-car garage with double doors leading to your additional 2 car garage. Furnace and AC new in 2020. This home is move in ready with immediate occupancy.
$425,000
Baring Munster, IN
- Type:
- Single Family
- Sq.Ft.:
- 2,242
- Status:
- NEW LISTING
- Beds:
- 4
- Lot size:
- 0.3 Acres
- Year built:
- 1961
- Baths:
- 3.00
- MLS#:
- 802086
- Subdivision:
- Hill & Vale Estates 01 Add Munster
ADDITIONAL INFORMATION
Charming 4 bedroom brick ranch nestled on a beautiful, large lot in the prestigious Hill and Vale neighborhood of Munter! Starting at the double door entry through the entire home, is a well balanced blend of mid-century modern and a touch of craftsman. The owners have updated this home to create a bright and cheery atmosphere while keeping all the charming features. Both the living room and family room benefit from the architectural fireplaces and large windows. From here you have a great view of the courtyard-style patio and landscaping. The kitchen is open to the family room with an abundance of cabinets and Quartz Countertop. The main bedroom suite has 2 walk in closets and another bedroom has double closets. 2 additional bedrooms and another full bath round out this wing of the house. No lack of storage here as additional closets can be found throughout the hallways! Gorgeous wood stairs lead to the basement level with even more storage, laundry area and a semi-finished bonus space. Enjoy activities in the large yard with brick patio and mature trees or just sit in the screenroom and take it all in! Close to schools, parks, dining and easy access to highways and toll roads - make this home yours!
$325,000
Oakwood Munster, IN
- Type:
- Single Family
- Sq.Ft.:
- 2,360
- Status:
- NEW LISTING
- Beds:
- 3
- Lot size:
- 0.67 Acres
- Year built:
- 1909
- Baths:
- 2.00
- MLS#:
- 802046
ADDITIONAL INFORMATION
Discover this solidly constructed gem, nestled on an expansive lot in the vibrant heart of Munster. Step through the foyer adorned with slate flooring, opening up to a spacious living room and a formal dining area--perfect for entertaining guests. The main level boasts a complete full bath, adding convenience and versatility to the space, while the upper level features three generously sized rooms and an additional bath. Venture downstairs to the unfinished basement, offering ample storage and a convenient laundry area. Newer furnace, roof, and hot water heater. A whole house fan for optimal climate control. Situated in a highly coveted area exuding neighborhood charm, this residence promises not only a comfortable lifestyle but also an easy commute to the city, making it an ideal place to call home.
$199,900
Fairbanks Munster, IN
- Type:
- Single Family
- Sq.Ft.:
- 1,862
- Status:
- Active
- Beds:
- 3
- Lot size:
- 0.14 Acres
- Year built:
- 1938
- Baths:
- 2.00
- MLS#:
- 802003
- Subdivision:
- Hollywood Of Hammond
ADDITIONAL INFORMATION
Attention investors! Come check out this 3 bedroom, 2 bathroom home located in the sought after area of Munster! Upstairs you are welcomed to 3 bedrooms and a full bathroom. This home also comes with an additional bonus room and an unfinished basement. Don't forget to check out the attached garage as well! You do not want to miss this opportunity as the possibilities are endless with this hidden gem! Schedule your showing today!
$249,000
Forest Munster, IN
- Type:
- Single Family
- Sq.Ft.:
- 1,389
- Status:
- Active
- Beds:
- 2
- Lot size:
- 0.26 Acres
- Year built:
- 1950
- Baths:
- 2.00
- MLS#:
- 801966
- Subdivision:
- Broadmoor
ADDITIONAL INFORMATION
Nestled in an EXCELLENT LOCATION, this RANCH home boasts great potential for those seeking COZINESS & CHARM. 2 bed, 1 3/4 bath, plus a possible office/den, there's ample space to tailor to your lifestyle needs.SS APPLIANCES are complemented by an ABUNDANCE OF CABINETS, offering AMPLE STORAGE. The HARDWOOD FLOORING adds warmth & character. Gather around the GAS FIREPLACE for cozy evenings or bask in the natural light streaming in through the big picture window. CHARMING BUILT-INS add character & functionality throughout the home, while the HEATED GARAGE provides added convenience during colder months. Outside, discover 2 sheds in the beautiful SPACIOUS BACKYARD, perfect for storage or hobbies. Sliding doors open up to a COMPOSITE DECK, offering a transition between indoor/outdoor living spaces. Take advantage of the PROXIMITY TO THE TRAIN STATION currently being built in Munster, a short walk away, as well as easy access to the expressway, hospital, local parks, restaurants & various shopping options. Furnace/air conditioning system replaced approx 2020, & the roof, approx. 11 years old.Don't miss out on this cozy & inviting home. Become a part of this inclusive and diverse community!
$209,000
Harrison Unit 402 Munster, IN
- Type:
- Condo
- Sq.Ft.:
- 1,150
- Status:
- Active
- Beds:
- 2
- Year built:
- 1974
- Baths:
- 2.00
- MLS#:
- 801927
- Subdivision:
- Harrison Heights
ADDITIONAL INFORMATION
Great location and carefree living in this condo in Munster near medical facilities, shopping, restaurants and future train. Harrison Heights condominium is an all brick buiding w/ flexicore construction, has a secure entry with intercom, Elevator, underground heated deeded parking space w/storage, There is an in-ground pool with clubhouse, putting green. tennis court and barbeque grill. This is a 2 bed 2 bath unit with wood floors everywhere except kitchen and baths that are large tile. The kitchen has white cabinetry, white corian counters with snack bar and stainless appliances. Spacious main bedroom has private bath with tiled shower and glass door. The second bath has a whirlpool tub with tile surround and grab bars. You have your own laundry in unit. The living space is open to the dining area. The balcony is tiled and has a view of tennis, putting green and pool w/ clubhouse in distance. HOA fee includes: water, gas, trash and maintenance of common items: snow removal, lawn, landscape, hall cleaning, in/out lighting and common insurance. Make it yours today!
$379,000
Ridge Unit 312 Munster, IN 46321
- Type:
- Condo
- Sq.Ft.:
- 2,148
- Status:
- Active
- Beds:
- 3
- Lot size:
- 0.5 Acres
- Year built:
- 1985
- Baths:
- 3.00
- MLS#:
- 801882
- Subdivision:
- Sandoak Horizontal Prop Rep
ADDITIONAL INFORMATION
Welcome to your maintenance free haven! This stunning condo offers 3 bedrooms and 2.5 bathrooms, ideal for spacious living. Dive into your private retreat with access to an indoor pool and hot tub, perfect for relaxation year-round. Stay fit in the fully equipped gym and unwind in the sauna. Plus, enjoy the convenience of underground parking. Entertain guests in the social room, designed for gatherings and celebrations. Step outside to the charming deck and soak up the sunshine. Don't miss this opportunity for effortless living and endless enjoyment! Current Taxes are without exemptions. Schedule your tour today.
$175,000
Camellia Unit 1 Munster, IN
- Type:
- Condo
- Sq.Ft.:
- 1,150
- Status:
- Active
- Beds:
- 2
- Year built:
- 1980
- Baths:
- 1.00
- MLS#:
- 801843
- Subdivision:
- #1 Englewood Condo
ADDITIONAL INFORMATION
All the comforts of home without the "work". This spacious main level two bedroom condo with neutral decor is "move-in" ready. It offers a large Living Room with sliding door to the patio; a beautifully remodeled eat-in Kitchen with granite countertops, stainless appliances, walk-in pantry, and vinyl floor; two large bedrooms with great closet space; and a tastefully updated full bath. There is also a convenient in-unit laundry. Extra storage is available in the one car garage. And, you will love the location-close to shopping, dining, parks, and an easy commute to Chicago. Notable updates: Roof 2011; Furnace, Air Conditioner and water heater replaced 2017/2018; kitchen and bath remodels done in 2017; windows 2016. All units are owner occupied only; no rental; no pets.
$390,000
Centennial Unit 302 Munster, IN
- Type:
- Condo
- Sq.Ft.:
- 1,444
- Status:
- Active
- Beds:
- 2
- Year built:
- 2022
- Baths:
- 2.00
- MLS#:
- 801837
- Subdivision:
- Centennial Village
ADDITIONAL INFORMATION
Beautiful 4 story elevator building in Centennial Village, a Walkable, Lifestyle Center, a unique living experience,UNIT completed in 2023 * 2 bedrooms, 2 baths. This is a split bedroom design, 9' ceilings *Southern & Western views, *Bright unit *OPEN CONCEPT, GREAT ROOM/KITCHEN AREA *Quality finishes; solid wood cabinets, slow close doors, granite counter tops, brand name appliances *Patio door,opens for fresh air *primary bedroom, double closets, bath, 2 sinks, floor to ceiling tiled walls in the shower *spacious 2nd bedroom w/ walk in closet. Residents patio w/ grills & firepit *10 yr Real Estate tax abatement available (restrictions) Save Thousands*Located next to the 200 + acre Park. Enjoy the park's events, golf, bike ride and the regional trail network. Underground heated Garage spaces are sold separately at $28,960 each includes a secure storage area. MONTHLY HOA DUES ARE $252.81 NO PETS
- Type:
- Condo
- Sq.Ft.:
- 1,420
- Status:
- Active
- Beds:
- 2
- Year built:
- 2023
- Baths:
- 2.00
- MLS#:
- 801833
- Subdivision:
- Centennial Village
ADDITIONAL INFORMATION
. 4 story elevator building in Centennial Village with underground, heated parking. Walkable, Lifestyle Center. Unit just completed in 2023 *Resident's patio with grills and fire pit *This 2 bedroom, 2 bath 1420 SQ FT. 9' ceilings, Open Great room, Kitchen island, both bedrooms have walk in closets, Spacious bathrooms, Primary bath has double sinks*solid wood cabinets, slow close doors & drawers, granite or quartz, G E appliances *Patio door opens for fresh air *In unit laundry *Single Garage space is sold separately,$28,960. *Real Estate tax abatement, save thousands of dollars *Located next to the 200 + acre, Centennial Park. Enjoy the park's events, golf, bike ride the regional trail network & enjoy the water features, art & gardens. Select your unit before someone else does. This is a no pet, no smoking building. MONTHLY HOA DUES ARE$248.61 Photos are of a different unit.
$383,586
Centennial Unit 307 Munster, IN
- Type:
- Condo
- Sq.Ft.:
- 1,477
- Status:
- Active
- Beds:
- 2
- Year built:
- 2022
- Baths:
- 2.00
- MLS#:
- 801832
- Subdivision:
- Centennial Village
ADDITIONAL INFORMATION
4 story elevator building in Centennial Village. Walkable Lifestyle Canter, for a unique living experience *Unit completed 2023, 1508 SQ FT *2 bedroom 2 bath unit, Spacious great room open to the kitchen/dining area *9 ceilings *Quality finishes; solid wood cabinets, slow close doors & drawers, granite counters, brand appliances. Primary bedroom has a walk in closet, bath with double sinks, tiled shower. Patio door opens for fresh air *In unit laundry *View from the unit overlooks the landscaped patio/grilling/fire pit, area near the entrance of the building *Real Estate tax abatement ,SAVE THOUSANDS OF $ Single garage space is sold separately, $28,960.includes a secure storage area *Located next to the 200+ acre Centennial Park. Enjoy the park's events, golf and bike ride the regional trail network. MONTHLY HOA DUES ARE $258.77 NO PETS/SMOKING Photos are of a different unit
$465,000
Centennial Unit 308 Munster, IN
- Type:
- Condo
- Sq.Ft.:
- 1,728
- Status:
- Active
- Beds:
- 2
- Year built:
- 2022
- Baths:
- 2.00
- MLS#:
- 801830
- Subdivision:
- Centennial Village
ADDITIONAL INFORMATION
4 story, elevator building in Centennial Village, a Walkable, Lifestyle Center.UNIT just completed 2023 *2 bedroom, 2 bath *9 'ceilings *Kitchen Island *Quality, custom cabinets, slow close doors & drawers, Brand appliances *Primary bedroom/bath, walk in closet, double sinks, tiled shower *Spacious second bath *In unit laundry* Patio doors that open for fresh air * located on the curve of the building overlooking the circle drive, views of Centennial Park *Single Garage space is sold separately,$28,960, includes a secure storage area * Real Estate tax abatement, Save Thousands of dollars (restrictions) * Secured doors & cameras *Resident's patio with grills, firepit * Solid Commercial grade construction *Located next to the 200 + acre Park with events, golf, bike ride the regional trail & gardens. MONTHLY HOA DUES ARE $302.45 NO PETS/SMOKING PHOTOS are of a different unit
$335,000
Jackson Munster, IN 01154
- Type:
- Single Family
- Sq.Ft.:
- 1,702
- Status:
- Active
- Beds:
- 3
- Lot size:
- 0.19 Acres
- Year built:
- 1956
- Baths:
- 2.00
- MLS#:
- 801677
- Subdivision:
- Eads School 02 Add/munster
ADDITIONAL INFORMATION
Welcome to your dream home in the charming town of Munster, where award-winning schools and convenience await you! This stunning trilevel property boasts 3 bedrooms and 2 bathrooms, along with an open concept kitchen featuring beautiful granite countertops, stainless steel appliances, and luxurious floors throughout.Imagine hosting summer parties in the screened-in sunroom, overlooking the beautiful yard with a view that will take your breath away. The brand new furnace ensures your comfort all year round, while the lower level has been completely remodeled to create the perfect space for entertaining with side by side screened TVs that stays with the home - ideal for watching baseball or any sporting event! The community boast a wealth of cultural and public amenities with nearby hospitals, easy access to the expressway, and a new South Shore train line that will have 2 Munster stops for the commuter. This home offers the perfect combination of luxury and convenience. Don't miss out on this opportunity - schedule a private tour today!
$1,550,000
10219 Cherrywood Lane Munster, IN 46321
- Type:
- Single Family
- Sq.Ft.:
- 11,603
- Status:
- Active
- Beds:
- 5
- Year built:
- 1996
- Baths:
- 6.00
- MLS#:
- 12018132
ADDITIONAL INFORMATION
Presenting 10219 Cherrywood: The epitome of luxury nestled in Munster's exclusive White Oaks Estates neighborhood. Boasting an expansive 11,000+ square foot all-brick architecture, this majestic home stands as a private sanctuary for those with refined tastes. Every corner of this palatial estate is enveloped by unmatched privacy, thanks to the meticulously crafted all-brick and wrought iron fencing. The exterior grounds resemble a European retreat with intricately laid brick pavers, lush landscapes and stunning features such as an oversized jacuzzi and a wood-burning pizza oven. The property beckons outdoor living with several dining spaces, a romantic fireplace and a picturesque screened-in gazebo that perfectly frames the tranquil pond views. Inside, you'll find four luxurious bedrooms, each complete with an ensuite and generous walk-in closets. Remarkably, two of these suites are conveniently positioned on the main level. The estate also offers two executive-grade home offices, a state-of-the-art gym which can be converted into a fifth bedroom and a grand primary suite adorned with a spa-like jacuzzi, steam shower, a separate water closet with bidet and an adjacent make-up room. The core of this home is designed for grandeur and seamless entertaining. Experience an open floor plan awash with natural light, featuring two spacious great rooms, an intimate breakfast room with built-in storage benches, a dedicated dining area, a welcoming breakfast bar, a walk-in pantry and a gourmet chef's kitchen. The lower level presents a unique opportunity for personalization, currently housing the gym, an executive office and ample storage space. Further elevating this estate's prestige is an attached heated four-car garage, an elegant circular driveway with a Porte-cochere entry and a top-tier sprinkler system. Indeed, the magnificent grounds and unmatched privacy make 10219 Cherrywood a true masterpiece. Showcase this gem with utmost confidence to your discerning clients.
$1,550,000
Cherrywood Munster, IN
- Type:
- Single Family
- Sq.Ft.:
- 12,044
- Status:
- Active
- Beds:
- 4
- Lot size:
- 0.49 Acres
- Year built:
- 1996
- Baths:
- 4.00
- MLS#:
- 801559
- Subdivision:
- White Oak Estates
ADDITIONAL INFORMATION
Presenting 10219 Cherrywood: The epitome of luxury nestled in one of Munster's highly sought after neighborhoods. Boasting an expansive 11,000+ sq ft. all-brick architecture, this majestic home stands as a quiet sanctuary for those with refined tastes. Every corner of this palatial estate is enveloped by unmatched seclusion, thanks to the meticulously crafted all-brick and wrought iron fencing. The exterior grounds resemble a European retreat with intricately laid brick pavers, lush landscapes and stunning features such as an oversized jacuzzi and a wood-burning pizza oven. The property beckons outdoor living with several dining spaces, a romantic fireplace and a picturesque screened-in gazebo that perfectly frames the tranquil pond views. Inside, you'll find four luxurious bedrooms, each complete with an ensuite and generous walk-in closets. Remarkably, two of these suites are conveniently positioned on the main level. The estate also offers two executive-grade home offices. a state-of-the-art gym which can be converted into a fifth bedroom and a grand primary suite adorned with a spa-like jacuzzi, steam shower, a separate water closet with bidet and an adjacent make-up room. The core of this home is designed for grandeur and seamless entertaining. Experience an open floor plan awash with natural light, featuring two spacious great rooms, an intimate breakfast room with built-in storage benches, a dedicated dining area, a welcoming breakfast bar, a walk-in pantry and a gourmet chef's kitchen. The lower level presents a unique opportunity for personalization, currently housing the gym, an executive office and ample storage space. Further elevating this estate's prestige is an attached heated four-car garage, an elegant circular driveway with a Porte-cochere entry and a top-tier sprinkler system. Indeed, the magnificent grounds and unmatched privacy make 10219 Cherrywood a true masterpiece.
$675,000
Somerset Munster, IN
- Type:
- Single Family
- Sq.Ft.:
- 3,106
- Status:
- Active
- Beds:
- 4
- Lot size:
- 0.28 Acres
- Year built:
- 1992
- Baths:
- 3.00
- MLS#:
- 801490
- Subdivision:
- Somerset
ADDITIONAL INFORMATION
This custom designed home boasts a generous open floorplan providing ample space for guests to gather, celebrate and relax. From the large great room to the bright and airy bedrooms, every corner of this home exudes style and comfort. This home includes a luxurious first floor primary suite with two walk-in closets and a primary bath that has a large jacuzzi tub, shower and separate powder room area. Three additional large bedrooms on the second floor each include walk-in closets. The door locks, garage doors and many lights throughout are WIFI-enabled smart technology. All lighting for both indoors and outdoors features LED technology. Custom remote-controlled fireplace in living room. New Carpeting throughout. New appliances, Granite countertops, oversized water heater, new siding, and new garage doors. In the basement is a five person Sauna that is included and has a fully equipped gym that is negotiable. New luxurious landscaping and custom patio.
$399,900
Elmwood Munster, IN
- Type:
- Single Family
- Sq.Ft.:
- 2,647
- Status:
- Active
- Beds:
- 3
- Lot size:
- 0.2 Acres
- Year built:
- 1949
- Baths:
- 2.00
- MLS#:
- 801447
- Subdivision:
- Oak Park Add
ADDITIONAL INFORMATION
Truly one-of-a-kind stately, all-brick ranch w/cape on amazing lot. Owner only knows quality when it comes to updates--windows, doors, roof, hvac, kitchen, etc. You will see the quality. Front entrance and sprawling lawn with sprinkler system on Elmwood, back door, 2 car attached garage, new paver patio, driveway and new storage shed on Greenwood. Oversized formal living room with brick gas-log fireplace, equally sized family room with free-standing gas log fireplace. You will love the ceiling beams and arched doorways, charm galore, 3 bedrooms 1.5 baths, laundry room in bedroom hallway includes washer/dryer, updated kitchen with appliances including dishwasher, beautiful granite and loads of cabinets, formal dining room accessible to kitchen and family room, upstairs you will find the most delightful open room with vaulted ceiling and sitting deck-- large bedroom or upper level den or office/crafts--you decide, with a large sitting balcony overlooking back lawn. To be sure, those needing a ranch can live in this home without the additional upper room, but a great getaway for the grandkids or guests as well. Zoned hvac, roof 1.5 yrs, new windows and kitchen. Furnishings for sale.
$629,900
Salisbury Munster, IN
- Type:
- Single Family
- Sq.Ft.:
- 3,012
- Status:
- Active
- Beds:
- 4
- Lot size:
- 0.31 Acres
- Year built:
- 1999
- Baths:
- 4.00
- MLS#:
- 801311
- Subdivision:
- West Lakes Add Ph 01
ADDITIONAL INFORMATION
Come check out this BEAUTIFUL, BRICK, 4 bed/4 bath home in Munster! You will love the gourmet kitchen that boasts white cabinets, granite countertops, updated backsplash, ceramic tile flooring, and an oversized island. The family room has a fireplace with a gas start. Right off the front door is a spacious office with crown molding--perfect for those who work from home. The main level has one half bath and another 3/4th bathroom in the main level laundry room. Upstairs are all 4 of the bedrooms including the oversized primary that boasts a walk in closet as well as an ensuite bathroom with a jacuzzi tub and separate shower. The unfinished lower level is waiting for your finishing touches! It features RARE 12 foot ceilings as well as rough in plumbing for an additional bathroom. The backyard has an above ground pool/deck which is fantastic for pool parties during the summer months! This home is right across the street from John Friend Park and is minutes away from restaurants, stores, and major transportation services. Schedule your showing today!
Albert Wright Page, License RB14038157, Xome Inc., License RC51300094, albertw.page@xome.com, 844-400-XOME (9663), 4471 North Billman Estates, Shelbyville, IN 46176

The content relating to real estate for sale and/or lease on this Web site comes in part from the Internet Data eXchange (“IDX”) program of the Northwest Indiana REALTORS® Association Multiple Listing Service (“NIRA MLS”). and is communicated verbatim, without change, as filed by its members. This information is being provided for the consumers’ personal, noncommercial use and may not be used for any other purpose other than to identify prospective properties consumers may be interested in purchasing or leasing. The accuracy of all information, regardless of source, is deemed reliable but is not warranted, guaranteed, should be independently verified and may be subject to change without notice. Measurements are solely for the purpose of marketing, may not be exact, and should not be relied upon for loan, valuation, or other purposes. Featured properties may not be listed by the office/agent presenting this information. NIRA MLS MAKES NO WARRANTY OF ANY KIND WITH REGARD TO LISTINGS PROVIDED THROUGH THE IDX PROGRAM INCLUDING, BUT NOT LIMITED TO, ANY IMPLIED WARRANTIES OF MERCHANTABILITY AND FITNESS FOR A PARTICULAR PURPOSE. NIRA MLS SHALL NOT BE LIABLE FOR ERRORS CONTAINED HEREIN OR FOR ANY DAMAGES IN CONNECTION WITH THE FURNISHING, PERFORMANCE, OR USE OF THESE LISTINGS. Listings provided through the NIRA MLS IDX program are subject to the Federal Fair Housing Act and which Act makes it illegal to make or publish any advertisement that indicates any preference, limitation, or discrimination based on race, color, religion, sex, handicap, familial status, or national origin. NIRA MLS does not knowingly accept any listings that are in violation of the law. All persons are hereby informed that all dwellings included in the NIRA MLS IDX program are available on an equal opportunity basis. Copyright 2024 NIRA MLS - All rights reserved. 800 E 86th Avenue, Merrillville, IN 46410 USA. ALL RIGHTS RESERVED WORLDWIDE. No part of any listing provided through the NIRA MLS IDX program may be reproduced, adapted, translated, stored in a retrieval system, or transmitted in any form or by any means, electronic, mechanical, p


© 2024 Midwest Real Estate Data LLC. All rights reserved. Listings courtesy of MRED MLS as distributed by MLS GRID, based on information submitted to the MLS GRID as of {{last updated}}.. All data is obtained from various sources and may not have been verified by broker or MLS GRID. Supplied Open House Information is subject to change without notice. All information should be independently reviewed and verified for accuracy. Properties may or may not be listed by the office/agent presenting the information. The Digital Millennium Copyright Act of 1998, 17 U.S.C. § 512 (the “DMCA”) provides recourse for copyright owners who believe that material appearing on the Internet infringes their rights under U.S. copyright law. If you believe in good faith that any content or material made available in connection with our website or services infringes your copyright, you (or your agent) may send us a notice requesting that the content or material be removed, or access to it blocked. Notices must be sent in writing by email to DMCAnotice@MLSGrid.com. The DMCA requires that your notice of alleged copyright infringement include the following information: (1) description of the copyrighted work that is the subject of claimed infringement; (2) description of the alleged infringing content and information sufficient to permit us to locate the content; (3) contact information for you, including your address, telephone number and email address; (4) a statement by you that you have a good faith belief that the content in the manner complained of is not authorized by the copyright owner, or its agent, or by the operation of any law; (5) a statement by you, signed under penalty of perjury, that the information in the notification is accurate and that you have the authority to enforce the copyrights that are claimed to be infringed; and (6) a physical or electronic signature of the copyright owner or a person authorized to act on the copyright owner’s behalf. Failure to include all of the above information may result in the delay of the processing of your complaint.
Munster Real Estate
The median home value in Munster, IN is $347,000. This is higher than the county median home value of $149,900. The national median home value is $219,700. The average price of homes sold in Munster, IN is $347,000. Approximately 81.21% of Munster homes are owned, compared to 13.24% rented, while 5.56% are vacant. Munster real estate listings include condos, townhomes, and single family homes for sale. Commercial properties are also available. If you see a property you’re interested in, contact a Munster real estate agent to arrange a tour today!
Munster, Indiana has a population of 23,005. Munster is more family-centric than the surrounding county with 32.94% of the households containing married families with children. The county average for households married with children is 27.3%.
The median household income in Munster, Indiana is $78,251. The median household income for the surrounding county is $52,559 compared to the national median of $57,652. The median age of people living in Munster is 45.2 years.
Munster Weather
The average high temperature in July is 83.9 degrees, with an average low temperature in January of 15.6 degrees. The average rainfall is approximately 39.5 inches per year, with 27.8 inches of snow per year.
