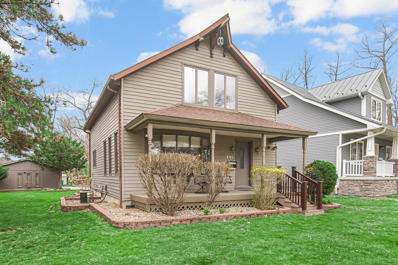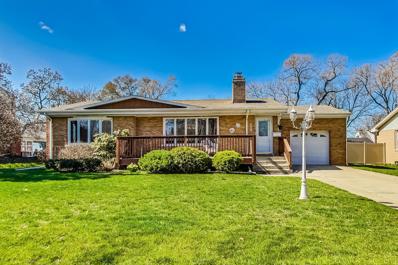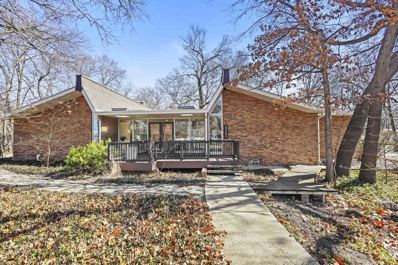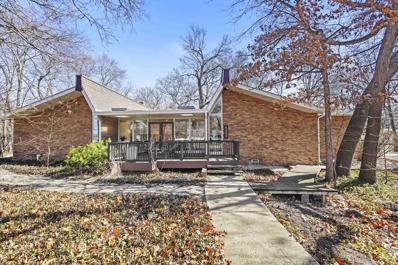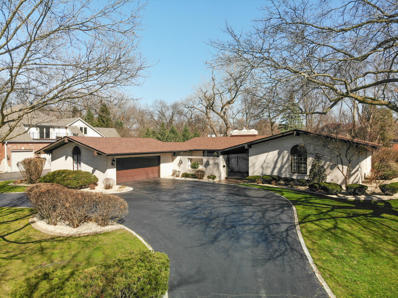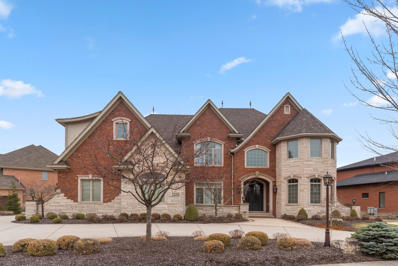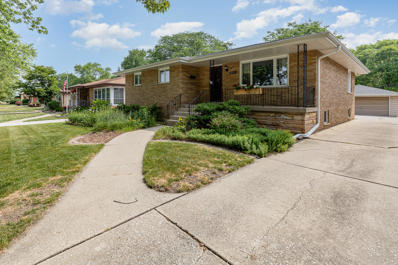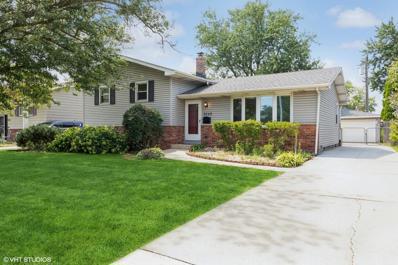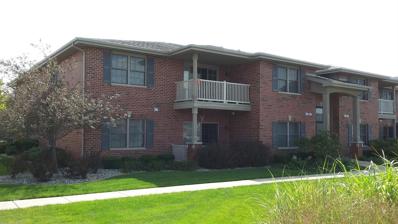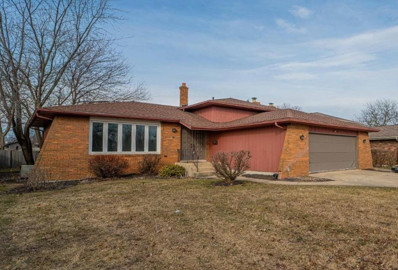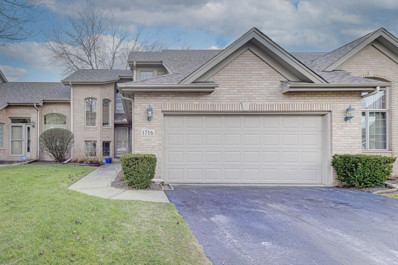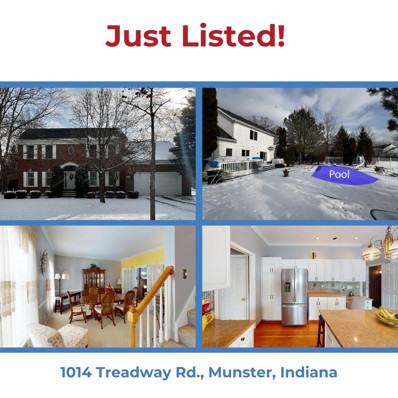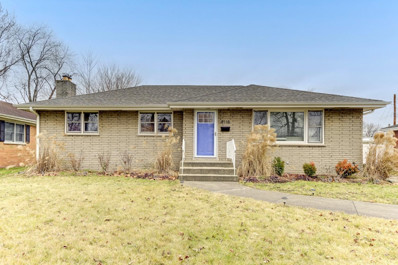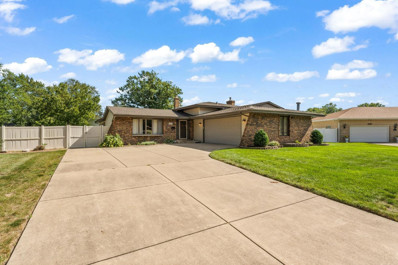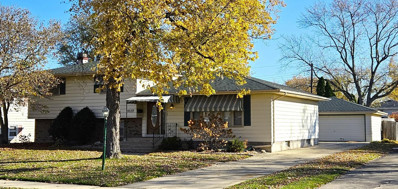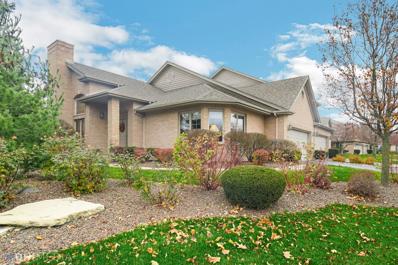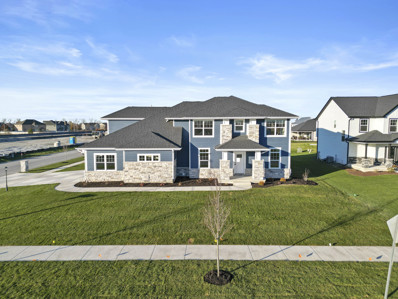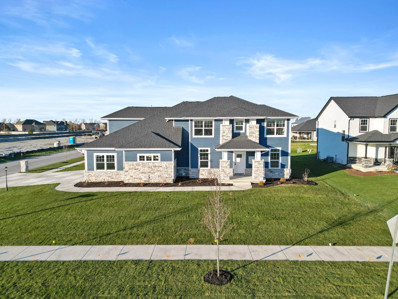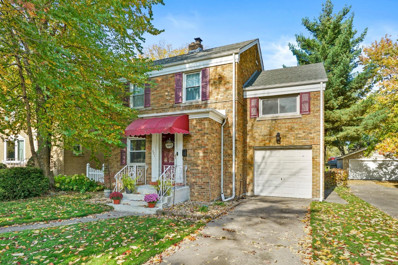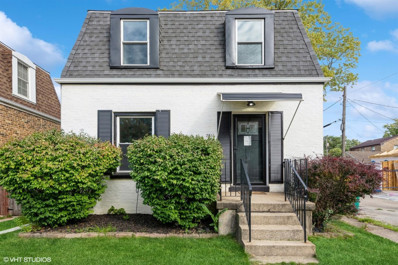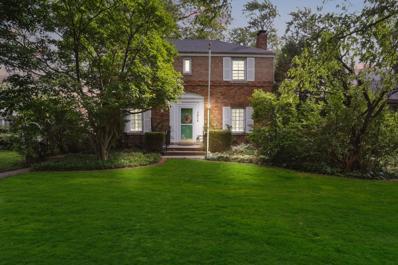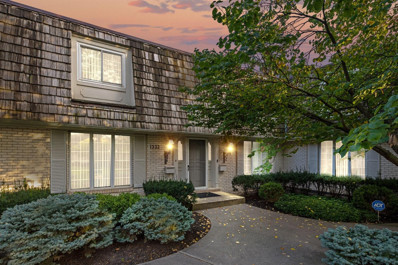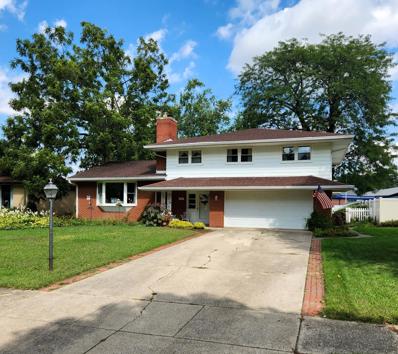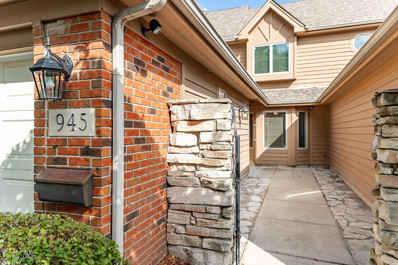Munster IN Homes for Sale
$299,950
Ridge Munster, IN
- Type:
- Single Family
- Sq.Ft.:
- 1,942
- Status:
- Active
- Beds:
- 3
- Lot size:
- 0.16 Acres
- Year built:
- 1926
- Baths:
- 2.00
- MLS#:
- 801131
- Subdivision:
- Ridgesite Add
ADDITIONAL INFORMATION
Awesome location for this well cared for and charming house. Three nicely sized bedrooms with the main having it's own bathroom. Tons of character in this large two story home. Enjoy your morning coffee on the covered front porch watching the world go by or enjoy it on the back deck. Schedule your appointment and come fall in love with this home.
$399,900
Forest Munster, IN
- Type:
- Single Family
- Sq.Ft.:
- 2,810
- Status:
- Active
- Beds:
- 5
- Lot size:
- 0.26 Acres
- Year built:
- 1951
- Baths:
- 2.00
- MLS#:
- 801121
- Subdivision:
- Broadmoor Anx
ADDITIONAL INFORMATION
Discover the charm of this well maintained all-brick Ranch on historic Forest Ave, just North of Ridge Road! A haven for those who appreciate generous living spaces boasting not one but TWO spacious living areas, this home is an entertainer's dream, ideal for hosting gatherings, summer BBQs and pool parties. Revel in the classic elegance of refinished hardwood flooring and a cozy fireplace, while the partially finished basement offers a large rec room perfect for game days and two bedrooms with walk in closets and new carpeting. The kitchen features ample cabinetry, granite countertops, new stove, new refrigerator and neutral finishes. Convenience is key with the options of having main-level laundry or a possible main bedroom en-suite. The outdoor oasis includes a fenced yard, patio and a 2-year-old above-ground pool with a main drain. You'll also love the newly updated sprinkler system, the newer roof and windows. The attached and detached garages provides 4 parking spaces, the detached garage has running water, electric, heat, and plywood paneled walls, making this a dream space for a workshop, this home is a practical gem. Top-rated schools and proximity to shopping, restaurants, parks, and expressways make this property a prime choice and traveling a breeze. Don't let the chance slip away to make this house your home. Schedule your showing today!
- Type:
- Single Family
- Sq.Ft.:
- 4,500
- Status:
- Active
- Beds:
- 4
- Year built:
- 1973
- Baths:
- 3.00
- MLS#:
- 12003275
ADDITIONAL INFORMATION
Experience the allure of this meticulously renovated modern ranch nestled within Munster's coveted school district. Originally crafted by Nate Carras in 1973, this home boasts architectural brilliance that has been thoughtfully enhanced over time. Seamlessly blending classic design elements with modern comforts, this residence showcases exposed brick, cathedral ceilings, hardwood floors, and oak trim throughout its four spacious bedrooms, including a primary suite with a luxurious attached bath and walk-in closet. At the heart of the home lies a captivating atrium adorned with Anderson windows and doors, featuring a natural gas fire pit for year-round warmth and charm. The wonderfully updated kitchen boasts high end appliances, custom cabinets meticulously crafted to maximize storage and style, and is open to the family room which serves as an entertainment haven, perfect for hosting gatherings. Additionally, the finished basement, coupled with an expansive crawl space, offers 1500 additional square feet for versatile customization. Nestled on a wooded lot, this property harmonizes natural serenity with convenience. Beyond just a residence, this modern ranch represents a canvas for a dynamic lifestyle, where the original design by Nate Carras is not just a piece of history but a timeless testament to unparalleled craftsmanship. Schedule your private tour today to experience firsthand the seamless fusion of contemporary living and architectural legacy that defines this remarkable home.
$700,000
Schreiber Munster, IN
- Type:
- Single Family
- Sq.Ft.:
- 4,500
- Status:
- Active
- Beds:
- 4
- Lot size:
- 0.4 Acres
- Year built:
- 1973
- Baths:
- 3.00
- MLS#:
- 800845
- Subdivision:
- R E Johnsons Add 01
ADDITIONAL INFORMATION
Experience the allure of this meticulously renovated modern ranch nestled within Munster's coveted school district. Originally crafted by Nate Carras in 1973, this home boasts architectural brilliance that has been thoughtfully enhanced over time. Seamlessly blending classic design elements with modern comforts, this residence showcases exposed brick, cathedral ceilings, hardwood floors, and oak trim throughout its four spacious bedrooms, including a primary suite with a luxurious attached bath and walk-in closet.At the heart of the home lies a captivating atrium adorned with Anderson windows and doors, featuring a natural gas fire pit for year-round warmth and charm. The wonderfully updated kitchen boasts high end appliances, custom cabinets meticulously crafted to maximize storage and style, and is open to the family room which serves as an entertainment haven, perfect for hosting gatherings. Additionally, the finished basement, coupled with an expansive crawl space, offers 1500 additional square feet for versatile customization.Nestled on a wooded lot, this property harmonizes natural serenity with convenience. Beyond just a residence, this modern ranch represents a canvas for a dynamic lifestyle, where the original design by Nate Carras is not just a piece of history but a timeless testament to unparalleled craftsmanship. Schedule your private tour today to experience firsthand the seamless fusion of contemporary living and architectural legacy that defines this remarkable home.
$600,000
Crestwood Munster, IN
- Type:
- Single Family
- Sq.Ft.:
- 3,225
- Status:
- Active
- Beds:
- 3
- Lot size:
- 0.59 Acres
- Year built:
- 1970
- Baths:
- 4.00
- MLS#:
- 800847
- Subdivision:
- Hill & Vale Estates Add 03
ADDITIONAL INFORMATION
For those who value charm, warmth, and traditional elegance, this custom designed, all brick ranch style home is for you. It features over 3200 sf and is situated on a professionally landscaped half+ acre lot, in the sought after Hill & Vale subdivision. It offers an impressive Entry with marble tile floors; gracious formal Living Room with details to include Crown molding and marble surround fireplace; formal Dining Room with Crown molding and chair rail detail; and Family Room with tray ceiling, gas fireplace, wet bar with beverage center, and sliding door that opens out to a paved courtyard. The fully equipped Kitchen offers a dine-in area that leads to a screened in porch (18'x10') for seasonal enjoyment. The main level Laundry Room with built-ins also has a convenient half bath. The bedroom wing of the home features three bedrooms, two of which are en suites with private baths and generous closet space, as well as a third bedroom located near another full bathroom. The lower level with an additional 1500+sf offers valuable storage space but can be finished to meet your own personal needs, i.e. recreation room, exercise area, wood-shop, hobby area - whatever you desire. A circle drive leads to the attached, oversized 2.5 car garage. Updates include: Electric update '24, Roof '23, HVAC system '21, whole house Generator '20.
$2,495,000
Park West Munster, IN
- Type:
- Single Family
- Sq.Ft.:
- n/a
- Status:
- Active
- Beds:
- 5
- Lot size:
- 0.36 Acres
- Year built:
- 2010
- Baths:
- 7.00
- MLS#:
- 800797
- Subdivision:
- Park West
ADDITIONAL INFORMATION
Quality and craftsmanship merge in Munster's gated Park West subdivision the attention to detail is evident throughout the home, with high-end finishes and top-of-the-line materials used at every turn. The heart of the home is the gourmet kitchen, equipped with subzero and Wolfe appliances, ample counter space, and a spacious island, this kitchen is perfect for both entertaining and everyday cooking. Adjacent to the kitchen is an elegant dining area, The 2-story great room is stunning with large windows and a paneled, coffered ceiling.The bedrooms in this home are spacious and inviting, offering a private retreat for each member of the family. The main suite is a true oasis, with a luxurious en-suite bathroom and a private balcony overlooking the tranquil pond. The remaining bedrooms are equally impressive, with en-suite bathrooms and ample closet space. This home is designed for outdoor living at its finest. The backyard is a private oasis, featuring a gunnite swimming pool and a spacious patio area, perfect forhosting summer gatherings or enjoying a peaceful evening by the water.In addition to its stunning aesthetics, this home is built with the highest quality materials and craftsmanship, ensuring durability and longevity. No detail has been overlooked, from the energy-efficient windows to the state-of-the-art control 4 system. See detailed list of amenities attached to listing.
$424,900
Janice Munster, IN
- Type:
- Single Family
- Sq.Ft.:
- 3,280
- Status:
- Active
- Beds:
- 4
- Lot size:
- 0.31 Acres
- Year built:
- 1963
- Baths:
- 2.00
- MLS#:
- 800385
- Subdivision:
- Monaldi Estates Janice Lane Add/m
ADDITIONAL INFORMATION
Check out this UPDATED 4 bed 2 bath brick Quad Level on tranquil cul de sac with just under 3300 sq ft of finished living space. Enter into the spacious foyer with ceramic tile that flows into cozy sunk in living room featuring hardwood floors, custom fireplace & gorgeous built-ins. Kitchen with Granite counters, spacious island, Stainless appliances, breakfast nook & ceramic tile floor. Just a few steps down to lower level family room with bar, office nook & gaming space. Sun Room with full wall of windows & patio slider to backyard. Updated bath with walk in shower, ceramic tile floors & custom trimmed wood walls. Huge Upstairs Main bedroom features hardwood floors & 3 closets. 2 additional bedrooms upstairs with hardwood floors & spacious closets. Full updated bath with dual vanity, ceramic floors & separate tub/shower area. Basement features large rec room & 4th bedroom with recessed lighting. Laundry room with utility sink and 2 large storage areas. Oversized fully fenced backyard with NEW above ground pool in 2020, paver & concrete patio with firepit great for entertaining, storage shed & plenty of grassy area. Attached 2.5 car heated garage. Walking distance to schools. Close to shopping, hospital, highway & more.
$375,000
Woodlawn Munster, IN
- Type:
- Single Family
- Sq.Ft.:
- 2,233
- Status:
- Active
- Beds:
- 3
- Lot size:
- 0.21 Acres
- Year built:
- 1963
- Baths:
- 2.00
- MLS#:
- 800324
- Subdivision:
- Market Square 01 Add/munster
ADDITIONAL INFORMATION
Updated all brick ranch located close to everything in a quiet, tree lined neighborhood! This home has been extremely well cared for & updated. Step into this spacious ranch off the peaceful covered front porch. Main floor features welcoming entry way & opens into the living room with picture windows. Large kitchen with all appliances included features plenty of counter and cabinet space, pantry, and dining room. Primary suite includes attached half bath that's been fully updated & refinished hardwood floors. Two more bedrooms with refinished hardwood floors and another fully updated bathroom complete the main level. Downstairs enjoy the recently finished basement with huge wet bar including an ice maker, wine fridge &custom shelving. Spacious rec room plus cozy gathering room with electric fireplace & all set up to mount a TV. The other half of the basement includes a laundry room, work bench, shower and plenty of storage space! Outside enjoy the peaceful yard & 2.5 car garage. Buyer backed out within the first 12 hours, no fault to seller.
$384,900
Fran-lin Munster, IN 03921
- Type:
- Single Family
- Sq.Ft.:
- 1,918
- Status:
- Active
- Beds:
- 4
- Lot size:
- 0.19 Acres
- Year built:
- 1967
- Baths:
- 2.00
- MLS#:
- 800077
- Subdivision:
- Fairmeadow 4th Add
ADDITIONAL INFORMATION
Perfection at its best in this immaculate 5 Bedroom 2 Bath Quad. Freshly painted , moVE_IN_READY. Bright kitchen with new SS Refrigerator and Remodeled baths. Refinished Hardwood Flooring. New Hot Water Heater. All heat vents professionally cleaned and Air Quality Certified. Roof is 4 years NEW.
$225,000
Cambridge Unit 1C Munster, IN
- Type:
- Condo
- Sq.Ft.:
- 1,300
- Status:
- Active
- Beds:
- 2
- Year built:
- 2015
- Baths:
- 2.00
- MLS#:
- 800016
- Subdivision:
- Cambridge Court Condo
ADDITIONAL INFORMATION
Main floor condo in a beautiful complex. Premium unit with Pond/Fountain view. Covered patio forenjoying the peaceful fountain and pond. 2 BR/2BA. Maintenance-free living at its finest. Open concept living room, dining room and kitchen. Large master bedroom with full bath and walk-in closet. Pets allowed with weight restriction. HOA includes lawn maintenance, bush trimming, snow removal, scavenger, water and exterior maintenance. Close to doctors, hospital, shopping, major highways and plenty of great restaurants. All appliances included.
$310,000
Martha Munster, IN 03233
- Type:
- Single Family
- Sq.Ft.:
- 2,064
- Status:
- Active
- Beds:
- 3
- Lot size:
- 0.21 Acres
- Year built:
- 1975
- Baths:
- 3.00
- MLS#:
- 544901
- Subdivision:
- Plum Creek Add
ADDITIONAL INFORMATION
Move in ready Quad Level home located in a great location of Munster! This home offers 3 Bedrooms, 3 bathrooms, over 2000 finished square feet, a FENCED IN YARD, 2 car attached garage, and an unfinished basement.The main level offers an open concept living area with a spacious second living area, dining room, and kitchen. Upper level offers 3 bedrooms including a Master Suite with a PRIVATE en suite bathroom and another full hall bathroom! The lower level offers a white all brick fireplace, spacious living room, and a 3/4 bathroom. There is also an UNFINISHED basement which could be finished out for more living space or a great use for storage. Other features of this home include 2 car attached garage, TWO sliding backdoors off the kitchen and dining room to the exterior deck, fenced in yard, fresh coat of paint throughout, and award winning Munster School District!!
$445,000
Apple Blossom Munster, IN 05180
- Type:
- Townhouse
- Sq.Ft.:
- 1,897
- Status:
- Active
- Beds:
- 2
- Year built:
- 1997
- Baths:
- 3.00
- MLS#:
- 544477
- Subdivision:
- Townhomes Of White Oak Estates
ADDITIONAL INFORMATION
Back on the market through no fault of the seller! Now you have a second chance to buy this completely updated, maintenance-free Munster townhouse that's ready for you to move in and relax. Everything has been updated for you within the past 4 years - kitchen, baths, hardwood floors, appliances, etc. New roof installed in 2021. Enjoy the sun, lush landscaping, floor to ceiling windows and fireplace in the huge living room. An office, library or dining room is right off the front door. The eat-in kitchen features bay windows and a glass patio door leading out to your private deck. Laundry and 1/2 bath finish the main floor. Upstairs are two roomy ensuites with ample walk-in closets and big windows. Enjoy the cozy reading nook in the loft above the living room. Downstairs the full basement is unfinished, ready for you to make it your own. Tucked away on a quiet cul-de-sac, this townhouse is close to shopping, restaurants, doctors offices, and the expressway.
$565,250
Treadway Munster, IN 02853
- Type:
- Single Family
- Sq.Ft.:
- 3,844
- Status:
- Active
- Beds:
- 4
- Lot size:
- 0.35 Acres
- Year built:
- 1993
- Baths:
- 4.00
- MLS#:
- 544039
- Subdivision:
- Cobblestones Ph 02
ADDITIONAL INFORMATION
This Awesome Munster Indiana Seller Relocation Special w/ Inground Pool + Hot Tub + Finished Basement $565,250 or TRADE! Welcome to the Prestigious and Coveted Cobblestones of Munster!This Elegant 2 Story home is conveniently located near numerous amenities, major highways, bike/walking trails, within walking distance to the Health Club and park so you can enjoy life outside of your home! Boasting 4 Bdrms + 4 Bths + Several large rooms including: Formal Dining Rm to gather for the holidays w/Bruce Wood HrdWood Floors & French Doors leading into the Open Concept Great Rm w/ Cozy Frplc overlooking the Impressive Gourmet Kitchen w/Island and Access to Gorgeous views of the Inground Pool w/Hot Tub + Deck and Fenced Yard = Perfect for Entertaining! Not 1 but 2 staircases lead Upstairs to 3 bdrms + Main Bdrm w/Private Ensuite so the flow of the floor plan was well planned! Finished Bsmnt w/Rec Rm + Workout Rm/ Home Office/ Game Room for those who want maximum Sq. Ft. of Living Space!
$335,000
Monroe Munster, IN 01604
- Type:
- Single Family
- Sq.Ft.:
- 2,140
- Status:
- Active
- Beds:
- 4
- Lot size:
- 0.21 Acres
- Year built:
- 1959
- Baths:
- 2.00
- MLS#:
- 543762
- Subdivision:
- Ridgeland Park 2nd Add
ADDITIONAL INFORMATION
Beautiful 4 bed 1.5 bath Brick Ranch with partially finished basement in central Munster location. Spacious living room featuring HARDWOOD FLOORS & tons of natural light. Kitchen features LVP floors, Stainless appliances, Laminate counters & generous table space. 3 spacious bedrooms all with Hardwood floors. Main bedroom features attached half bath. Additional Full bath on the main level with tub/shower combo. Finished basement features large rec room with NEW carpet. Huge wet bar with plenty of seating great for entertaining. Large 4th bedroom with spacious closet. Laundry room with triple basin utility sink, counter space & tons of storage. 2 additional rooms offer plenty of additional storage space or potential for future finished living space. NEWly built IN 2019 2.5 Car Garage. NEW ROOF 2020. NEW FURNACE & A/C 2022. Walking distance to new South Shore Train station expected to open next year. Less than a mile to I-80, close to shopping, hospital, schools & more.
$465,000
Magnolia Munster, IN 03316
- Type:
- Single Family
- Sq.Ft.:
- 2,554
- Status:
- Active
- Beds:
- 3
- Lot size:
- 0.38 Acres
- Year built:
- 1969
- Baths:
- 3.00
- MLS#:
- 543724
- Subdivision:
- Fairmeadow Add 09
ADDITIONAL INFORMATION
Gorgeous Quad level, Brick Home in the heart of Munster, right down the street from Frank Hammond schools! This one boasts 4 finished completely levels, a fenced-in yard w/beautiful in-ground pool, a heated driveway, garage floor, and so much more! Enter the main level foyer to find a spacious Living / Dining Room Combination complete with beautiful hardwood floors. The eat-in kitchen is open-concept and has been completely renovated with new granite, cabinetry, floors, and SS appliances. Upstairs you'll find 3 nice-sized bedrooms, the lower level boasts a huge recreation room with a gas fireplace and bath and entry to the garage. The lowest level of the home was completely remodeled down to the studs and includes an additional finished recreational space along with a space to use as an office or guest bedroom. Seller has ordered a home warranty for buyer peace of mind. Great location with easy access to area amenities, restaurants and shopping!
$389,000
Northcote Munster, IN 03909
- Type:
- Single Family
- Sq.Ft.:
- 3,216
- Status:
- Active
- Beds:
- 3
- Lot size:
- 0.22 Acres
- Year built:
- 1973
- Baths:
- 3.00
- MLS#:
- 542375
- Subdivision:
- Fairmeadow 8th Add
ADDITIONAL INFORMATION
Munster Quad Level 3 Bedromm,2 3/4 BathsSeller will offer the buyer a credit of $5000 towards closing costs or interest rate buydown for a good solid Offer.Recently updated throughoutNew Paint,New Flooring,New Kitchen,Appliances,Screened porch,In ground pool.Beautiful Fireplace in Recreation Room with Built in Oak cabinets and shelvesNice quiet neighborhood centrally located to schools and shoppingReady for you to move in today
$445,000
Clark Munster, IN 05172
- Type:
- Condo
- Sq.Ft.:
- 2,812
- Status:
- Active
- Beds:
- 2
- Year built:
- 1995
- Baths:
- 2.00
- MLS#:
- 542008
- Subdivision:
- White Oak Estates
ADDITIONAL INFORMATION
Discover stylish living in this charming well maintained Munster Townhome in sought-after White Oak Estates. This immaculate BRICK single story residence boasts 2212 finished square feet with a Flex Room in the full basement. Situated on a private landscaped corner lot, every window offers beautiful serene views. The sunshine-filled open first floor plan includes 2 bedrooms, 2 full baths, living room, dining room, family room, laundry, and breakfast room. Every detail matters: cathedral ceilings, built-in window seats, Hunter Douglas window treatments, sky lights, solid wood doors, and NEW CARPETING(2024). It gets even better with new top-of-the line stainless steel kitchen appliances ($16,000) and new high-end washer/dryer ($2000) make this home even more desirable. Great room and breakfast area overlook the park-like backyard and deck. Main bedroom is a retreat with walk-in closet & en-suite bath. Commuter friendly location to the city, local parks, eateries, hospitals & shopping.
$789,900
443 Megan Way Munster, IN 46321
Open House:
Sunday, 4/28 5:00-8:00PM
- Type:
- Single Family
- Sq.Ft.:
- 3,010
- Status:
- Active
- Beds:
- 4
- Year built:
- 2023
- Baths:
- 3.00
- MLS#:
- 11931044
ADDITIONAL INFORMATION
Welcome to this stunning 4-bedroom new construction 2-story home in Munster, Indiana, waiting for its lucky FIRST owner! The main floor leads you to an open layout seamlessly connecting the kitchen, dinette, and a great room with gas fireplace -perfect for entertaining. The kitchen is designed with custom soft-close cabinetry, lots of counter space, a center island, stainless steel appliances, under cabinet lighting, and step-in pantry. Extend the activities outdoors to the expansive covered porch accessible from both the dinette area and the conveniently located main floor laundry room. The first floor presents additional flexibility with a versatile office space that could easily transform into an additional bedroom. You'll also find a formal dining room, adaptable for use as an office, fitness room, playroom, or more. A 3/4 bathroom ensures convenience for your guests, and is easily accessible from the back patio. Moving to the second floor, discover three smartly designed bedrooms, and a huge rec-room or 4th bedroom. The primary bedroom boasts an elegant lit tray ceiling, a spacious walk-in closet, and a luxurious ensuite bath featuring a double bowl sink, soaker tub, linen closet, and a separate custom tiled shower. Bedrooms 2 and 3 come equipped with built-in study nooks, walk-in closets, and tray ceilings with ceiling fans, providing both style and practicality. Built with a full, unfinished basement, this home has the potential for more even more bedrooms, storage, rec rooms, work, and entertainment space. Completing the package is a finished 3-car garage, adding to the overall appeal of this meticulously designed home. The finishes in this home will impress you - solid hardwood floors on the main floor, concrete driveway, smart siding, Pella Windows, solid-core doors, granite countertops, custom tilework, stainless steel appliances, irrigation system, insulated garage door, Smart Siding, 9ft walls in the basement, and so much more! The future Dyer-Munster Train Station is underway, and easily within walking distance of this home.
$789,900
Megan Munster, IN
- Type:
- Single Family
- Sq.Ft.:
- 3,010
- Status:
- Active
- Beds:
- 4
- Lot size:
- 0.28 Acres
- Year built:
- 2023
- Baths:
- 3.00
- MLS#:
- 541335
- Subdivision:
- Community Resources Inc
ADDITIONAL INFORMATION
This beautiful new construction home is ready for you! The main floor has hardwood floors and an open floor plan including the kitchen, dinette and great room with gas fireplace. Off the back of the home, the entertaining area continues with an oversized covered porch that you can access from both the dinette area or the laundry room. A first floor office could also be used as a bedroom for related living, & the formal dining room allows for even more options. The laundry room is located on the first floor along with a 3/4 bathroom. 3 bedrooms and a large bonus/bed room are located on the second floor. The primary bedroom has an elegant lit tray ceiling, large walk in closet and ensuite with a double bowl sink, soaker tub and tiled shower. Bedrooms 2 & 3 have built in desks, tray ceilings, & walk in closets. The full, unfinished basement is plumbed for a future bathroom, and has 9ft walls. This home also has a finished 3-car garage with insulated doors.
$289,999
Belden Munster, IN 01105
- Type:
- Single Family
- Sq.Ft.:
- 2,005
- Status:
- Active
- Beds:
- 3
- Lot size:
- 0.13 Acres
- Year built:
- 1939
- Baths:
- 1.00
- MLS#:
- 540880
- Subdivision:
- Hollywood-manor
ADDITIONAL INFORMATION
Fall in Love with this ALL Brick 2 Story Home with Tons of Character! Enter into the large Living Room with beautiful built-in shelves and a brick fireplace that adds so much charm! The Kitchen features include a center island and ample cabinet space. Head upstairs to check out the extremely spacious Main Bedroom, along with two additional Bedrooms and Full Bath. The downstairs Rec Room can be used for relaxation, entertainment, and more! Venture out back to the large fenced in yard with a beautiful patio space for lounging outdoors or entertaining guests. This home has so much to offer! You won't want to miss it! Schedule your tour today!
$298,900
Kinsley Munster, IN 01021
- Type:
- Single Family
- Sq.Ft.:
- 1,728
- Status:
- Active
- Beds:
- 3
- Lot size:
- 0.09 Acres
- Year built:
- 1946
- Baths:
- 2.00
- MLS#:
- 539913
- Subdivision:
- Hollywood/hammond
ADDITIONAL INFORMATION
Sellers offering $5000 towards buyers closing costs/interest-rate buy down!! Stunning, REMODELED 2 Story, 3 Bed, 2 Bath, Finished basement. 2 fireplaces with stone surrounds and ambient color changing lighting, Detached Garage, Pergola, Shed, Corner lot and Fenced Yard! Main level features gray hue stained original hardwood floors, kitchen with ornate marble floors, crystal lighting, a custom glass tile backsplash w/ brand new kitchen cabinets & stainless steel appliances, built in wine cooler, and oversized galaxy granite peninsula. Large Upper owner bed & 2nd bedroom 10 spray/Rain shower mechanisms w/ LED color changing lighting, Finished basement w/ 3rd bedroom, Rec room, Rain Shower with LED lighhting, & laundry. Furnace & A/C approx 3 years. Roof on house and garage approx 2 years. 13 month home warranty offered. Newer windows, brand new water heater, Lake Michigan Water, Close to Highly Blue Ribbon Munster Schools, transportation, Shopping. axes do not reflect exemption, should be approx $2,000 a year. Sold AS IS
$339,900
Hohman Munster, IN 01018
- Type:
- Single Family
- Sq.Ft.:
- 1,854
- Status:
- Active
- Beds:
- 3
- Lot size:
- 0.14 Acres
- Year built:
- 1939
- Baths:
- 2.00
- MLS#:
- 539584
- Subdivision:
- Hollywood Hammond
ADDITIONAL INFORMATION
No cookie cutter home here. This all brick two story home is full of character! Beautiful perennials and Magnolia treesline the walkway leading to front door. Upon entrance you will be greeted by the original hardwood floors and staircase in the foyer. To the left is the formal dining room and kitchen. To the right is the formal living room with a wood burning fireplace, plenty of natural light, and hardwood floors. Off of the living room is the 4 season room suitable for a possible 4th bedroom or office.The staircase leading to the upper level features tall ceilings with lots ofnatural light. The upper level includes 3 bedrooms (all with hardwood floors) and a shared bath. Find the perfect space for your hobby in the unfinished basement. Yard features a 6ft vinyl fence, paved patio, green space, storage shed and access to the 2 car garage.Conveniently located near train stops, parks, expressways, bike trails, shopping, hospitals, and dining.
$300,000
Camellia Munster, IN 03702
- Type:
- Condo
- Sq.Ft.:
- 2,250
- Status:
- Active
- Beds:
- 3
- Year built:
- 1976
- Baths:
- 3.00
- MLS#:
- 539523
- Subdivision:
- Fairmeadows Add 27
ADDITIONAL INFORMATION
Experience the epitome of urban elegance in this exquisite 3-bedroom, 2-story condominium nestled near the heart of downtown Chicago. Meticulously crafted, boasting a cozy country kitchen, a recently finished basement, and an enclosed patio for serene outdoor enjoyment. A car garage and modern appliances are included, enhancing your daily living experience.Strategically positioned near the top 5% of Indiana's public schools and proximal to nationally acclaimed hospitals, this home is a nexus of luxury, education, and healthcare. The inviting ambiance extends beyond the home, into a community rich with academic excellence and premier healthcare.Schedule your tour today to explore a blend of sophistication and modern comfort in a tranquil setting. This residence is more than a home; it's a gateway to a life of convenience and quality. Your urban oasis of comfort and accessibility awaits your arrival, offering a unique opportunity to be part of a cultivated living experience.
$435,000
Janice Munster, IN 02619
- Type:
- Single Family
- Sq.Ft.:
- 3,212
- Status:
- Active
- Beds:
- 4
- Lot size:
- 0.31 Acres
- Year built:
- 1960
- Baths:
- 3.00
- MLS#:
- 539279
- Subdivision:
- Monaldi Estates Janice Lane Add
ADDITIONAL INFORMATION
Come feel the comfort of this well-maintained quad level home on one of Munster's quietest cul-de-sac streets. It has a landscaped park strip down the middle of the street and limited traffic. Enjoy the beautiful and relaxing views of the park like setting from the living room picture window or front porch, and the landscaped back yard from the family room, deck or the three-season sunroom. This home is much larger than it appears from the street due to the construction of additional rooms to the back of the house. With over 3,400 square feet, there are 4 bedrooms, 3 full baths, a family room, separate dining room and a large, paneled den. It boasts newer windows, roof, furnace and A/C. The two-car garage has additional storage space including built in shelves. Elliott Elementary School is directly behind the home and the Middle and High schools are five blocks away. Taxes reflect the loss of the homestead deduction that can be applied for by 12/31/24. With the homestead deduction the taxes would be approximately 4866.78.
$350,000
Cornwallis Munster, IN 02878
- Type:
- Townhouse
- Sq.Ft.:
- 2,154
- Status:
- Active
- Beds:
- 2
- Lot size:
- 0.08 Acres
- Year built:
- 1994
- Baths:
- 3.00
- MLS#:
- 533863
- Subdivision:
- Cobblestones
ADDITIONAL INFORMATION
HOME PRIVACY & SAFETY ABOUND in this upscale Cobblestones townhouse w/gated, enclosed courtyard & GATED, FENCED-IN BACKYARD PATIO w/pavers. Step inside & feel the spaciousness of this large 2-story as it greets w/the luxury of 2-1/2 baths & 2 large Masters w/WICs & showers - 1st floor w/whirlpool - 2nd w/dressing area. Savor the eat-in kitchen w/customized cabinets, pantry, built-ins, 'black pearl' granite & high-grade stainless sink w/sensor faucet. Enjoy a vaulted great room w/gas fireplace; huge loft; 1st floor laundry; 1st floor storage or 2nd pantry; insulated 2 - car garage; & security alarm to help lower insurance, This ONE - OWNER gem nestles in a quiet venue & features soothing colors, LOW HOA dues, newer appliances, HWH & roof; 1st level EZ - care tile, spot - resist brushed nickel in newer fixtures & lights - & in 2022/2023, NEW HVAC, & air ducts & all floorings were professionally cleaned. Plus, a nearby array of amenities will enhance your lifestyle. Come, make it yours!
Albert Wright Page, License RB14038157, Xome Inc., License RC51300094, albertw.page@xome.com, 844-400-XOME (9663), 4471 North Billman Estates, Shelbyville, IN 46176

The content relating to real estate for sale and/or lease on this Web site comes in part from the Internet Data eXchange (“IDX”) program of the Northwest Indiana REALTORS® Association Multiple Listing Service (“NIRA MLS”). and is communicated verbatim, without change, as filed by its members. This information is being provided for the consumers’ personal, noncommercial use and may not be used for any other purpose other than to identify prospective properties consumers may be interested in purchasing or leasing. The accuracy of all information, regardless of source, is deemed reliable but is not warranted, guaranteed, should be independently verified and may be subject to change without notice. Measurements are solely for the purpose of marketing, may not be exact, and should not be relied upon for loan, valuation, or other purposes. Featured properties may not be listed by the office/agent presenting this information. NIRA MLS MAKES NO WARRANTY OF ANY KIND WITH REGARD TO LISTINGS PROVIDED THROUGH THE IDX PROGRAM INCLUDING, BUT NOT LIMITED TO, ANY IMPLIED WARRANTIES OF MERCHANTABILITY AND FITNESS FOR A PARTICULAR PURPOSE. NIRA MLS SHALL NOT BE LIABLE FOR ERRORS CONTAINED HEREIN OR FOR ANY DAMAGES IN CONNECTION WITH THE FURNISHING, PERFORMANCE, OR USE OF THESE LISTINGS. Listings provided through the NIRA MLS IDX program are subject to the Federal Fair Housing Act and which Act makes it illegal to make or publish any advertisement that indicates any preference, limitation, or discrimination based on race, color, religion, sex, handicap, familial status, or national origin. NIRA MLS does not knowingly accept any listings that are in violation of the law. All persons are hereby informed that all dwellings included in the NIRA MLS IDX program are available on an equal opportunity basis. Copyright 2024 NIRA MLS - All rights reserved. 800 E 86th Avenue, Merrillville, IN 46410 USA. ALL RIGHTS RESERVED WORLDWIDE. No part of any listing provided through the NIRA MLS IDX program may be reproduced, adapted, translated, stored in a retrieval system, or transmitted in any form or by any means, electronic, mechanical, p


© 2024 Midwest Real Estate Data LLC. All rights reserved. Listings courtesy of MRED MLS as distributed by MLS GRID, based on information submitted to the MLS GRID as of {{last updated}}.. All data is obtained from various sources and may not have been verified by broker or MLS GRID. Supplied Open House Information is subject to change without notice. All information should be independently reviewed and verified for accuracy. Properties may or may not be listed by the office/agent presenting the information. The Digital Millennium Copyright Act of 1998, 17 U.S.C. § 512 (the “DMCA”) provides recourse for copyright owners who believe that material appearing on the Internet infringes their rights under U.S. copyright law. If you believe in good faith that any content or material made available in connection with our website or services infringes your copyright, you (or your agent) may send us a notice requesting that the content or material be removed, or access to it blocked. Notices must be sent in writing by email to DMCAnotice@MLSGrid.com. The DMCA requires that your notice of alleged copyright infringement include the following information: (1) description of the copyrighted work that is the subject of claimed infringement; (2) description of the alleged infringing content and information sufficient to permit us to locate the content; (3) contact information for you, including your address, telephone number and email address; (4) a statement by you that you have a good faith belief that the content in the manner complained of is not authorized by the copyright owner, or its agent, or by the operation of any law; (5) a statement by you, signed under penalty of perjury, that the information in the notification is accurate and that you have the authority to enforce the copyrights that are claimed to be infringed; and (6) a physical or electronic signature of the copyright owner or a person authorized to act on the copyright owner’s behalf. Failure to include all of the above information may result in the delay of the processing of your complaint.
Munster Real Estate
The median home value in Munster, IN is $344,950. This is higher than the county median home value of $149,900. The national median home value is $219,700. The average price of homes sold in Munster, IN is $344,950. Approximately 81.21% of Munster homes are owned, compared to 13.24% rented, while 5.56% are vacant. Munster real estate listings include condos, townhomes, and single family homes for sale. Commercial properties are also available. If you see a property you’re interested in, contact a Munster real estate agent to arrange a tour today!
Munster, Indiana has a population of 23,005. Munster is more family-centric than the surrounding county with 32.94% of the households containing married families with children. The county average for households married with children is 27.3%.
The median household income in Munster, Indiana is $78,251. The median household income for the surrounding county is $52,559 compared to the national median of $57,652. The median age of people living in Munster is 45.2 years.
Munster Weather
The average high temperature in July is 83.9 degrees, with an average low temperature in January of 15.6 degrees. The average rainfall is approximately 39.5 inches per year, with 27.8 inches of snow per year.
