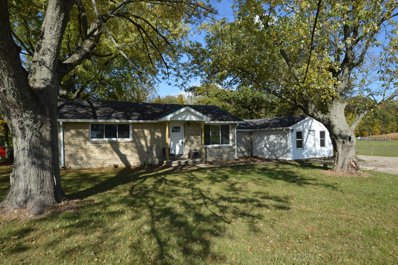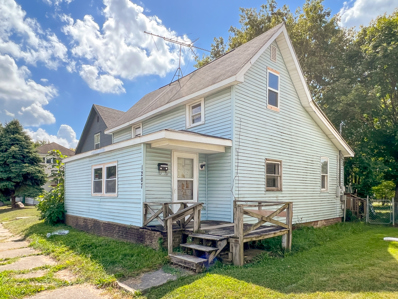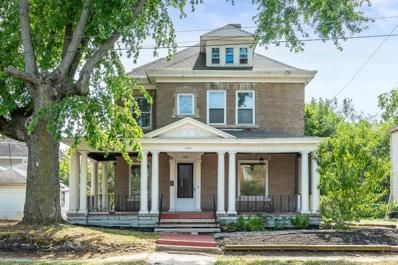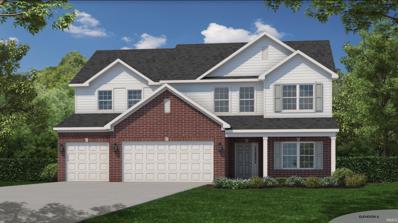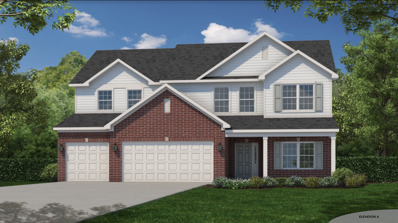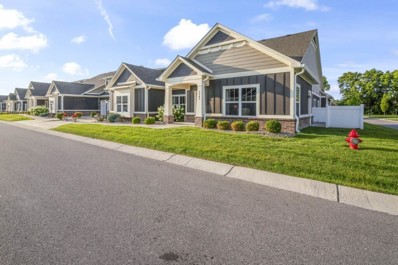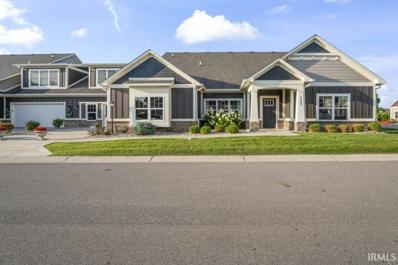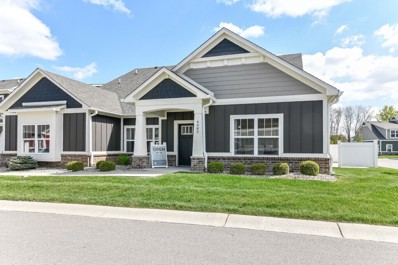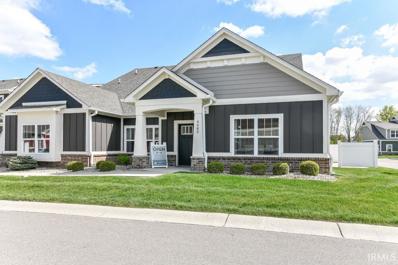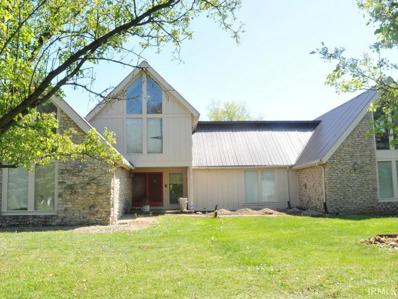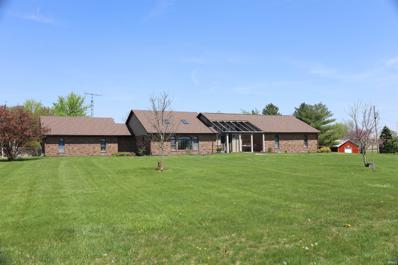New Castle IN Homes for Sale
- Type:
- Single Family
- Sq.Ft.:
- 1,245
- Status:
- Active
- Beds:
- 3
- Lot size:
- 4 Acres
- Year built:
- 1955
- Baths:
- 1.00
- MLS#:
- 21949669
- Subdivision:
- No Subdivision
ADDITIONAL INFORMATION
This beautiful stone ranch home sits on a picturesque 3.8 acres just waiting for you and your family to enjoy. Mostly remodeled on the inside with new vinyl flooring, new carpet, bathroom fixtures, ceiling fans and new paint. But best of all it has new lifetime warranty windows and gutters as well as new pex plumbing so no old, galvanized pipes to worry about. Inside trim is all new including 6 panel doors and most of the drywall has been replaced. Both front and back portch roofs have recently been added. Sellers have put in a lot of work with updating but still have a few things to do. This property is a little slice of heaven just outside of the Indianapolis metropolitan area. Great Shenandoah school district! The neighbors have horses, why shouldn't you? Come see for yourselves what a little country living might do for your soul! Make your appointment today. Seller will remove all contents of detached garage including work bench.
- Type:
- Single Family
- Sq.Ft.:
- 1,000
- Status:
- Active
- Beds:
- 3
- Lot size:
- 0.12 Acres
- Year built:
- 1952
- Baths:
- 1.00
- MLS#:
- 21943496
- Subdivision:
- No Subdivision
ADDITIONAL INFORMATION
This home has it all! A roof, walls, floors, windows, doors...everything you need to transform this 3 Bedroom, 1 Full Bath house into a lucrative investment property. Low-maintenance vinyl siding and windows set you up for success! Convenient to nearby parks, schools, and shopping and minutes away from I-70. What are you waiting for? The possibilities are endless! Give this property the TLC it deserves and reap the rewards. Take on this project today!
- Type:
- Single Family
- Sq.Ft.:
- 4,391
- Status:
- Active
- Beds:
- 6
- Lot size:
- 0.18 Acres
- Year built:
- 1905
- Baths:
- 3.00
- MLS#:
- 202333209
- Subdivision:
- None
ADDITIONAL INFORMATION
C. 1910. This downtown home offers 4,391 SF of living space, 6 bedrooms and 2.5 baths. Historic elements and open layout offer timeless elegance and comfort. The exquisite interior detailing is preserved with quarter-sawn oak floors and wainscoting, pocket doors, beamed high ceilings, natural woodwork, built-in bookcases, 2 pantries, hand carved newel post, stained and leaded glass windows, and original pink marble around the fireplace. Formal dining and breakfast rooms flow to the kitchen, with granite countertops and exposed brick wall. Another standout is the upstairs art studio or reading room surrounded by windows and natural light. The second level offer 4 bedrooms and 2 full baths. Jack and Jill bath connects 2 of the 4 bedrooms and another full bath has original tile floor and clawfoot tub. Two more bedrooms and landing area finish out the 3rd floor. Other conveniences include main level laundry and half bath. Attic, basement, and closet storage is plentiful. The back deck awaits for morning coffee and evening relaxation.
$413,190
416 Luellen Way New Castle, IN 47362
- Type:
- Single Family
- Sq.Ft.:
- 2,958
- Status:
- Active
- Beds:
- 4
- Lot size:
- 0.2 Acres
- Year built:
- 2023
- Baths:
- 4.00
- MLS#:
- 202329000
- Subdivision:
- Other
ADDITIONAL INFORMATION
Introducing the WINDSOR by Bridgenorth Homes. This 2 story home will be located at The Preserve, a planned community development in New Castle, IN. Enjoy the benefits of new construction and an exceptional number of amenities in this 2,958 SF home. This floor plan offers 4 bedrooms and 3.5 bathrooms. Key features of the WINDSOR are an attached 3 car garage, high ceilings, a floor plan designed for entertaining, and an exceptionally well equipped kitchen. Additional conveniences include upstairs laundry and multiple options such as fireplace, sunroom, screened porch, butler pantry, luxury features, or loft in lieu of fourth bedroom. This location accesses the Wilbur Wright trail and is walking distance from the YMCA. Community amenities will include a clubhouse and pickle ball courts. Proposed new build.
$413,190
416 Luellen Way New Castle, IN 47362
- Type:
- Single Family
- Sq.Ft.:
- 2,958
- Status:
- Active
- Beds:
- 4
- Year built:
- 2023
- Baths:
- 4.00
- MLS#:
- 21937824
- Subdivision:
- Preserve
ADDITIONAL INFORMATION
Introducing the WINDSOR by Bridgenorth Homes. This 2 story home will be located at The Preserve, a planned community development in New Castle, IN. Enjoy the benefits of new construction and an exceptional number of amenities in this 2,958 SF home. This floor plan offers 4 bedrooms and 3.5 bathrooms. Key features of the WINDSOR are an attached 3 car garage, high ceilings, a floor plan designed for entertaining, and an exceptionally well equipped kitchen. Additional conveniences include upstairs laundry and multiple options such as fireplace, sunroom, screened porch, butler pantry, luxury features, or loft in lieu of fourth bedroom. This location accesses the Wilbur Wright trail and is walking distance from the YMCA. Proposed new build.
- Type:
- Condo
- Sq.Ft.:
- 2,633
- Status:
- Active
- Beds:
- 2
- Year built:
- 2023
- Baths:
- 3.00
- MLS#:
- 21935088
- Subdivision:
- Northfield Park
ADDITIONAL INFORMATION
Experience the luxury and convenience of maintenance free living at Bridgenorth - The Preserve! This condominium is the Lincoln model and offers 2,633 sq ft of finished living space with many upgraded features. The home has an open concept great room, dining room and kitchen. The kitchen features premium granite countertops, soft-close cabinets, backsplash, and a walk-in pantry. The main level large Primary Suite with spacious attached bathroom with dual sink vanity, roll-in, fully tiled shower and attached walk in closet are sure to impress. A second bedroom with walk-in closet, a flex room, and a separate laundry room complete the main level. See additional Documents for full description.
- Type:
- Condo
- Sq.Ft.:
- 2,633
- Status:
- Active
- Beds:
- 2
- Year built:
- 2023
- Baths:
- 3.00
- MLS#:
- 202327285
- Subdivision:
- Northfield Park
ADDITIONAL INFORMATION
Experience the luxury and convenience of maintenance free living at Bridgenorth â The Preserve! This condominium is the Lincoln model and offers 2,633 sq ft of finished living space with many upgraded features. The home has an open concept great room, dining room and kitchen. The kitchen features premium granite countertops, soft-close cabinets, backsplash, and a walk-in pantry. The main level large Primary Suite with spacious attached bathroom with dual sink vanity, roll-in, fully tiled shower and attached walk in closet are sure to impress. A second bedroom with walk-in closet, a flex room, and a separate laundry room complete the main level. This home also features upgraded luxury vinyl plank flooring in all common areas, a finished 2 car garage, a large, 2nd floor bonus room and full bathroom. As the homeowner you will enjoy the Exterior Maintenance package including maintenance of gutter and window cleaning, all landscaping, mowing and snow removal and exterior homeownersâ insurance! Walking distance to Wilbur Wright Trail, YMCA, and medical facilities. Enjoy the clubhouse and pickleball courts available to the residents!
- Type:
- Condo
- Sq.Ft.:
- 2,202
- Status:
- Active
- Beds:
- 2
- Year built:
- 2023
- Baths:
- 3.00
- MLS#:
- 21920054
- Subdivision:
- Northfield Park
ADDITIONAL INFORMATION
Experience the luxury and convenience of maintenance free living at Northfield Village! This home is the Montgomery model and offers 2,202 sq ft of finished living space with many upgraded features overlooking a pond in the back. The home has an open concept great room, dining room and kitchen. The kitchen features premium granite countertops, soft-close cabinets, backsplash, and a walk-in pantry. The main level large Primary Suite with spacious attached bathroom with dual sink vanity, roll-in, fully tiled shower and attached walk in closet are sure to impress. A second bedroom or office with walk-in closet and a separate laundry room complete the main level. This home also features upgraded luxury vinyl plank flooring in all common areas,
- Type:
- Condo
- Sq.Ft.:
- 2,202
- Status:
- Active
- Beds:
- 2
- Year built:
- 2023
- Baths:
- 3.00
- MLS#:
- 202314818
- Subdivision:
- Northfield Park
ADDITIONAL INFORMATION
Experience the luxury and convenience of maintenance free living at Northfield Village! This home is the Montgomery model and offers 2,202 sq ft of finished living space with many upgraded features overlooking a pond in the back. The home has an open concept great room, dining room and kitchen. The kitchen features premium granite countertops, soft-close cabinets, backsplash, and a walk-in pantry. The main level large Primary Suite with spacious attached bathroom with dual sink vanity, roll-in, fully tiled shower and attached walk in closet are sure to impress. A second bedroom or office with walk-in closet and a separate laundry room complete the main level. This home also features upgraded luxury vinyl plank flooring in all common areas, a finished 2 car garage, a large, 2nd floor bonus room and full bathroom. As the homeowner you will enjoy the Exterior Maintenance package including maintenance of gutter and window cleaning, all landscaping, mowing and snow removal and exterior homeowners insurance! Walking distance to Wilbur Wright Trail, YMCA, and medical facilities. Enjoy the clubhouse and pickleball courts available to the residents!
- Type:
- Single Family
- Sq.Ft.:
- 4,730
- Status:
- Active
- Beds:
- 4
- Lot size:
- 0.97 Acres
- Year built:
- 1975
- Baths:
- 3.00
- MLS#:
- 202314391
- Subdivision:
- Ivy Wood / Ivywood
ADDITIONAL INFORMATION
Custom built home, situated on a quiet corner lot, totals almost an acre on Ivywood Court. This beautiful property is a must see. Front set of French doors welcomes guests into the open foyer. Walking through you'll come to a large sprawling kitchen that features a massive center island with a cooktop and breakfast bar. Formal dining room off the kitchen. Living and great rooms both have vaulted ceilings with high windows for lots of natural light. Loft above garage for games, pool or just lounging. The private master bedroom suite on the main level also features vaulted ceilings along with a walk in closet and master bath. Within walking distance of schools, parks, convenient stores, and the city pool.
- Type:
- Single Family
- Sq.Ft.:
- 4,974
- Status:
- Active
- Beds:
- 5
- Lot size:
- 3.99 Acres
- Year built:
- 1989
- Baths:
- 4.00
- MLS#:
- 202313940
- Subdivision:
- None
ADDITIONAL INFORMATION
This stunning property boasts a prime location on a spacious lot with breathtaking views of the surrounding countryside. With 5 bedrooms, 4 full bathrooms, and 5000 square feet of living space, this home offers plenty of room for your family to grow and thrive. As you step inside, you'll be greeted by an inviting foyer that leads to a spacious living room. The living room flows seamlessly into a dining area and butler's pantry. Beautiful kitchen with stainless steel appliances, solid surface countertops, and ample cabinet space. The luxurious master suite boasts a large walk-in closet and a spa-like bathroom with a soaking tub, separate shower, and dual vanities. Four additional bedrooms and three full bathrooms complete this house. Outside, you'll love spending time on the deck overlooking the lush backyard, perfect for relaxing or entertaining. The large great room used to house an indoor pool which could be brought back to life. Property is conveniently located between New Castle and Pendleton. Book your showing today!
Albert Wright Page, License RB14038157, Xome Inc., License RC51300094, albertw.page@xome.com, 844-400-XOME (9663), 4471 North Billman Estates, Shelbyville, IN 46176

The information is being provided by Metropolitan Indianapolis Board of REALTORS®. Information deemed reliable but not guaranteed. Information is provided for consumers' personal, non-commercial use, and may not be used for any purpose other than the identification of potential properties for purchase. © 2021 Metropolitan Indianapolis Board of REALTORS®. All Rights Reserved.

Information is provided exclusively for consumers' personal, non-commercial use and may not be used for any purpose other than to identify prospective properties consumers may be interested in purchasing. IDX information provided by the Indiana Regional MLS. Copyright 2024 Indiana Regional MLS. All rights reserved.
New Castle Real Estate
The median home value in New Castle, IN is $151,700. This is higher than the county median home value of $84,200. The national median home value is $219,700. The average price of homes sold in New Castle, IN is $151,700. Approximately 46.11% of New Castle homes are owned, compared to 33.13% rented, while 20.76% are vacant. New Castle real estate listings include condos, townhomes, and single family homes for sale. Commercial properties are also available. If you see a property you’re interested in, contact a New Castle real estate agent to arrange a tour today!
New Castle, Indiana has a population of 17,476. New Castle is less family-centric than the surrounding county with 25.28% of the households containing married families with children. The county average for households married with children is 25.93%.
The median household income in New Castle, Indiana is $36,655. The median household income for the surrounding county is $46,131 compared to the national median of $57,652. The median age of people living in New Castle is 40.8 years.
New Castle Weather
The average high temperature in July is 83 degrees, with an average low temperature in January of 17.9 degrees. The average rainfall is approximately 42.3 inches per year, with 24.3 inches of snow per year.
