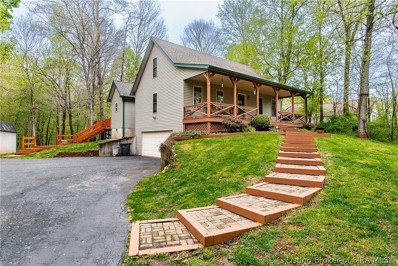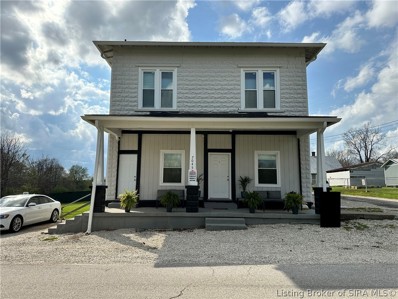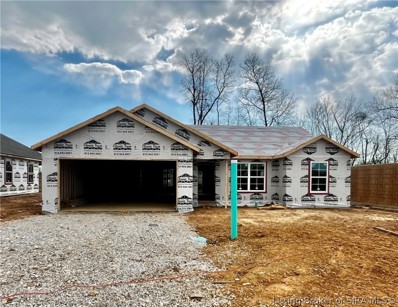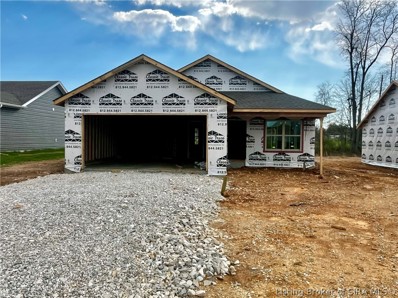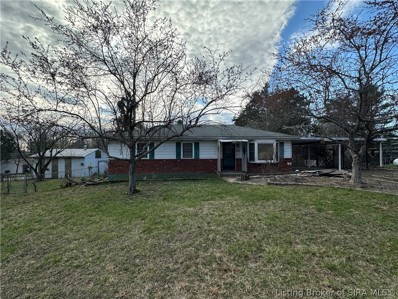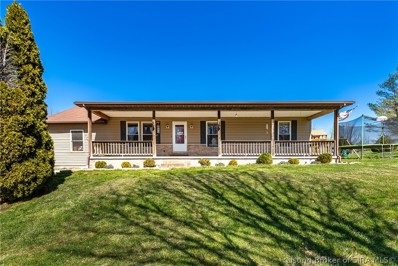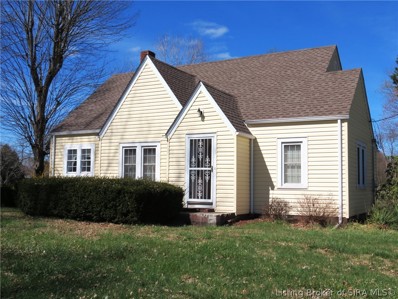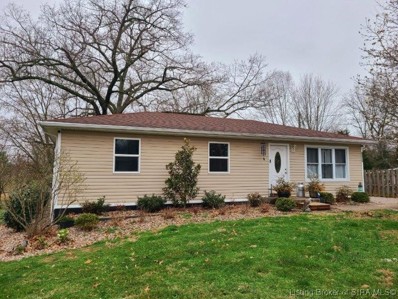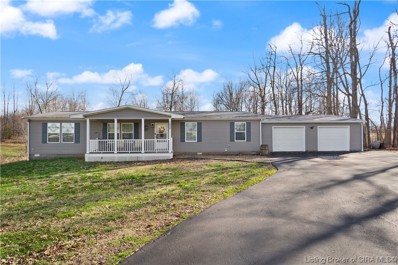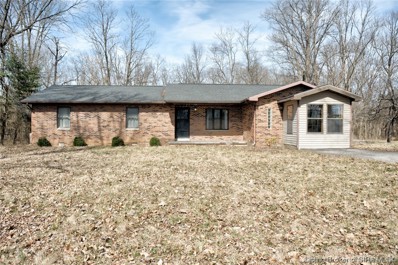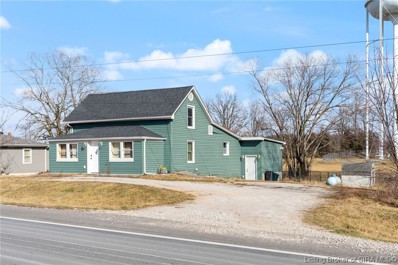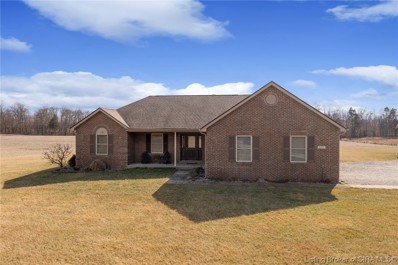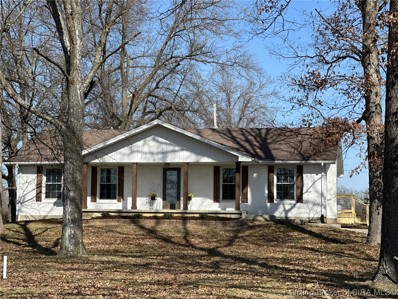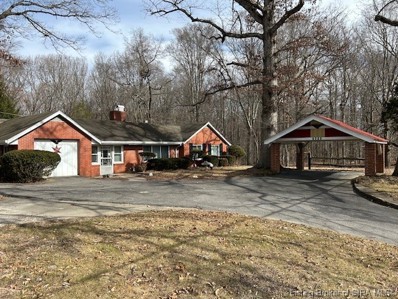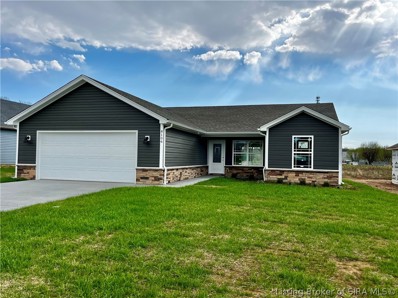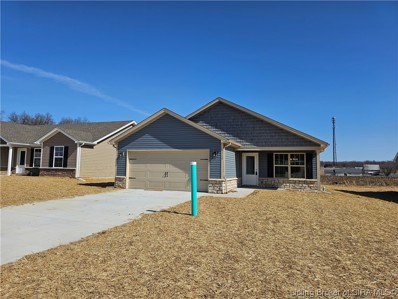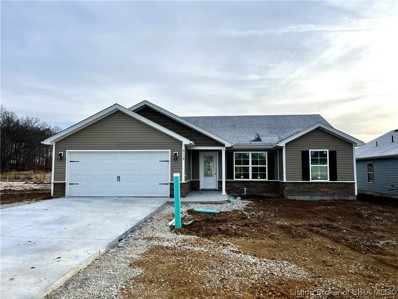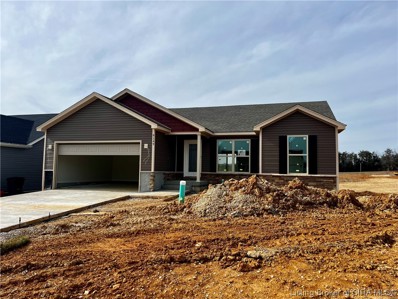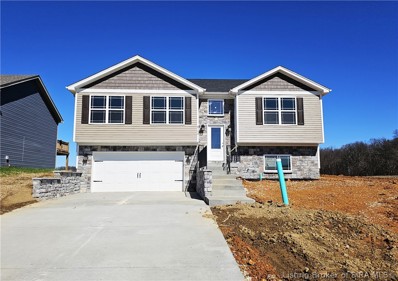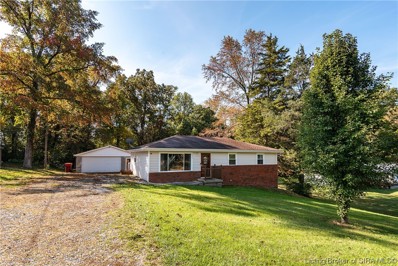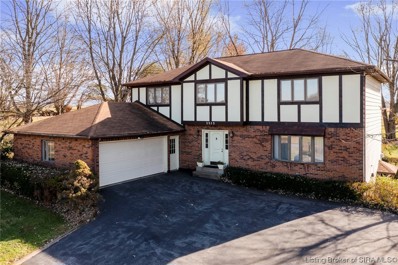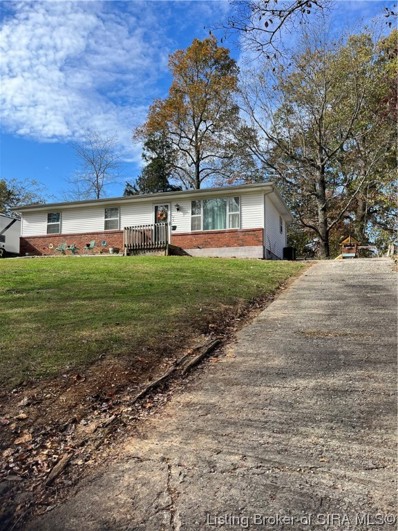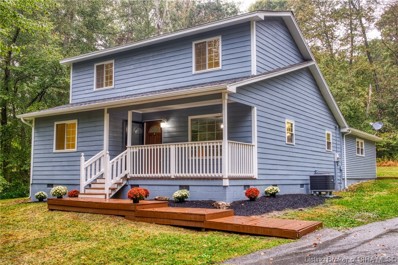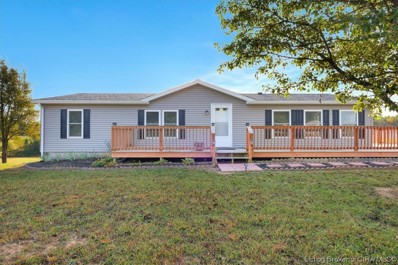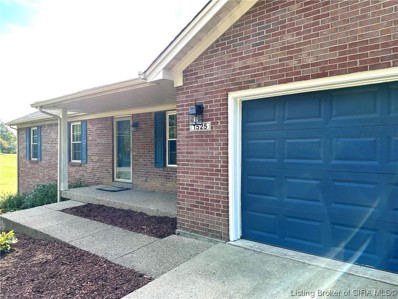New Salisbury IN Homes for Sale
- Type:
- Single Family
- Sq.Ft.:
- 2,308
- Status:
- NEW LISTING
- Beds:
- 3
- Lot size:
- 1.9 Acres
- Year built:
- 1999
- Baths:
- 3.00
- MLS#:
- 202407350
- Subdivision:
- Moore's Landing
ADDITIONAL INFORMATION
THIS IS THE ONE! This home is beautiful! The kitchen, dining room, & family room are open to one another and is a great entertaining space. The kitchen has so much to offer with aristocrat wood cabinets, granite, countertops, and pinewood floors. The dining room is large enough to accommodate a large dining room table. The living room boast western cedar beams, (nonstructural), pine on ceiling and pine floors. The main floor also has the primary bedroom with en suite, bathroom and large closet. The main floor, laundry and oversize mudroom are a great addition! There are two bedrooms upstairs & a full bath the fourth nonconforming bedroom (no window) can also be used as a flex space/game room/family room. The attached two car garage is on the lower level. The large porch across front & deck across back adds a great bonus to the likability of the home. The paved driveway is long and tree lined. The home sits off the road for privacy. The land is 1.9 acres and has lots of mature trees. Shed remains with home. Don't wait to schedule your showing as this home won't last long. Sq ft & rm sz approx
- Type:
- Single Family
- Sq.Ft.:
- 3,600
- Status:
- Active
- Beds:
- 8
- Lot size:
- 0.37 Acres
- Year built:
- 1900
- Baths:
- 4.00
- MLS#:
- 202407075
ADDITIONAL INFORMATION
Calling All Investors!! Great investment opportunity!! QUAD-PLEX MULTI-FAMILY APTS COMPLETELY RENTED OUT & RENOVATED FROM THE GROUND UP in 2022! This is a Must See and has GREAT income, with potential for continued increase! Located in the Center of Corydon Junction, this 3,600 Total Sq Ft Building is divided into four unique layouts (two upper and two lower), and each unit features two Bedrooms and one Full Bath. GOI of $4,250 currently, and NOI of $3,287. Listed at under a 6 CAP RATE - very hard to find! Landlord pays $30 electric, $150 water & sewer, $75 Trash, $100 Mowing, $80 Upkeep (On high side), $250 for insurance, and $278 in property taxes (Buyer is to verify what property taxes will be for them in their specific situation). All include LVP Flooring throughout, Full Kitchens, Washer-Dryer Hookups, Refrigerators, Dishwashers (in 3 of the 4 Units) Amenities include separate HVAC Systems and Water Heaters, Ceiling Fans, Energy Efficient Vinyl Windows. New Roof, New Gutters, New Paint and Trim inside, all completed in 2022. This investment comes with a Transferrable Acculevel Warranty.Plenty of parking for each unit and additional off-street parking available for guests. Additional photos are available, contact us for more information.
- Type:
- Single Family
- Sq.Ft.:
- 1,377
- Status:
- Active
- Beds:
- 3
- Lot size:
- 0.21 Acres
- Year built:
- 2024
- Baths:
- 2.00
- MLS#:
- 202406966
- Subdivision:
- Kepley Fields
ADDITIONAL INFORMATION
100% USDA financing available. Welcome to the Kepley Fields neighborhood, a Steve Thieneman Builders development! ALL REQUIRED CLOSING COSTS PAID WITH BUILDER'S PREFERRED LENDER (excluding prepaids and owner's title policy) and 2/10 Warranty. The Tristin floor plan is an open concept, split bedroom, 3 bedroom, 2 bath home offering all the amenities you desire!! Spacious great room with vaulted ceiling that opens to the kitchen which includes plenty of cabinets, stainless dishwasher, range & microwave. Main bedroom suite includes private bath with dual vanity and walk-in closet. Only 6.5 miles from all of the shopping and restaurants in Corydon and 10 miles to I-64, the Kepley Fields development is conveniently located at the corner of IN-64 and IN-135 providing ease of access to Corydon and Interstate 64. Find yourself enjoying the quaint peacefulness of country living with the conveniences of being so close to town. Sq. Ft. & Room Sizes are approximate. INTERIOR PICTURES ARE OF A SIMILAR HOME. PICTURES OF COLOR SELECTIONS, HARDWARE, CABINETRY, AND OTHER AMENITIES COMING SOON.
- Type:
- Single Family
- Sq.Ft.:
- 1,240
- Status:
- Active
- Beds:
- 3
- Lot size:
- 0.21 Acres
- Year built:
- 2024
- Baths:
- 2.00
- MLS#:
- 202406963
- Subdivision:
- Kepley Fields
ADDITIONAL INFORMATION
100% USDA Financing available. Welcome to the Kepley Fields neighborhood, a brand-new Steve Thieneman Builders development! ALL REQUIRED CLOSING COSTS PAID WITH BUILDER'S PREFERRED LENDER for qualified buyers (excluding prepaids and owner's title policy) and 2/10 Warranty. The "Derek" is a 3-bedroom, 2 bath home offering all the amenities you desire! Large great room that opens to the eat-in kitchen which includes oversized island, pantry, stainless steel dishwasher, range & microwave! Main bedroom suite includes private bath with double bowl vanity, walk-in shower, and dual closets. Enjoy your days and evenings on the covered front porch or covered rear patio. Only 6.5 miles from all of the shopping and restaurants in Corydon. The Kepley Fields neighborhood is conveniently located at the corner of IN-64 and IN-135 providing ease of access to Corydon and I-64. Find yourself enjoying the quaint peacefulness of country living with the conveniences of being so close to town! PICTURES ARE OF A SIMILAR HOME. COLOR SELECTIONS, HARDWARE, CABINETRY, AND OTHER AMENITIES MAY BE DIFFERENT THAN SHOWN IN PICTURES.
- Type:
- Single Family
- Sq.Ft.:
- 1,556
- Status:
- Active
- Beds:
- 2
- Lot size:
- 1.4 Acres
- Year built:
- 1973
- Baths:
- 1.00
- MLS#:
- 202406664
- Subdivision:
- Oak Park Estates
ADDITIONAL INFORMATION
***FIXER UPPER*** Potential to "flip" this house, keep it as a rental or put some sweat equity into a personal residence. Needs lots of updates/repairs but is priced accordingly. Property consists of over 1.4 acre & has a POND! Selling "as-is", Seller will do no repairs. Property will not go FHA/VA, will require Cash or Renovation Loan to purchase.
- Type:
- Single Family
- Sq.Ft.:
- 1,680
- Status:
- Active
- Beds:
- 3
- Lot size:
- 1.25 Acres
- Year built:
- 1998
- Baths:
- 2.00
- MLS#:
- 202406587
ADDITIONAL INFORMATION
At no fault of its own, this gem is back! Previous Buyer got cold feet. Large stick built ranch home on over an acre! Very large covered front porch and wooden back deck. As you enter, you'll be greeted by a large living room that opens into the kitchen. All appliances to remain with the home! Off of the kitchen, there is an oversized bonus room that is currently a playroom and could be easily converted to a bedroom, den or office. Down the hall, you will find a full bathroom, 2 bedrooms and the laundry room with a washer & dryer that are also to remain. The master bedroom is at the end of the hall with a master bathroom attached. Property includes a 24x30 Amish built detached garage that is 2 years old and chicken coop! All square footage and room sizes are approximate, if critical Buyers should verify.
- Type:
- Single Family
- Sq.Ft.:
- 1,670
- Status:
- Active
- Beds:
- 3
- Lot size:
- 3 Acres
- Year built:
- 1938
- Baths:
- 2.00
- MLS#:
- 202406542
ADDITIONAL INFORMATION
Charming bungalow in a country setting. Isn't that what everyone would love? Check out this charmer with outstanding curb appeal! It truly looks like something out of a magazine. Spacious living room, formal dining room & kitchen offer lots of natural light and lovely views all around. There is one bedroom on first floor and a 'family room' which could easily be modified to serve as a bedroom, as it was years ago. Two bedrooms upstairs. Under the carpet, there are HARDWOOD floors throughout the home except kit and bath. This walkout basement has semi finished living space, storage area and a laundry room/half bath combo (shower and sink). The owners have done so many updates: Roof, Windows, Siding, Doors, Electric 200 amp panel box, sump pump and basement wall stabilization. New water heater, plumbing lines, bathroom fixtures, chimney flue cap. Septic was pumped last fall.
- Type:
- Single Family
- Sq.Ft.:
- 1,100
- Status:
- Active
- Beds:
- 3
- Lot size:
- 0.43 Acres
- Year built:
- 1972
- Baths:
- 1.00
- MLS#:
- 202406432
- Subdivision:
- Oak Park Estates
ADDITIONAL INFORMATION
You donât want to miss out on this one! Located in Oak Park subdivision, this charming 3 bedroom home was completely renovated in 2017! New windows and siding, new HVAC, completely updated kitchen and bathroom, all new flooring and paint. Insulation was added to the attic for R30 rating. New water softener 1.5 years ago. Within the last year the property has been professionally landscaped, the driveway has been widened, the deck has been restained, and a new 10x12 metal shed with plywood floor was installed. This lovely home sits on a large lot with mature trees along with a detached 2 car garage as well. Enjoy country living with convenient proximity to Corydon and Louisville. Schedule your showing today!
- Type:
- Single Family
- Sq.Ft.:
- 1,920
- Status:
- Active
- Beds:
- 3
- Lot size:
- 3.04 Acres
- Year built:
- 2016
- Baths:
- 2.00
- MLS#:
- 202406252
ADDITIONAL INFORMATION
Looking for a mini farm for animals? This may be it! Spacious home on 3 acres. This well maintained home has a desirable floor plan with 3 bedrooms, 2 baths, large laundry/utility room, walk-in pantry and breakfast bar in the kitchen. The master suite offers an oversized walk-in closet with built-ins and a spacious master bath with dual sinks. The detached garage is currently being used as a horse barn. The large attached garage offers plenty of space for all your outdoor equipment. There is an underground tornado shelter in the backyard behind the house. Schedule your showing today!
- Type:
- Single Family
- Sq.Ft.:
- 2,124
- Status:
- Active
- Beds:
- 4
- Lot size:
- 1.25 Acres
- Year built:
- 1990
- Baths:
- 3.00
- MLS#:
- 202406172
ADDITIONAL INFORMATION
This large ranch is in a beautiful private location, only 2 miles off of Hwy 135, on Lost Creek Road. On over an acre of land and surrounded in the rear by trees, this home has total privacy. The home is in need of repairs and updating, but it is priced to afford the buyer an opportunity to make it your own and finish into something special. The roof is approximately 9 years old and looks to be in good condition. There is a huge owner's suite on one end of the home and 3 full baths. The kitchen is spacious with room for a large dining area. The bedrooms are all well-sized and with over 2000 sq. ft. on one level, this size of ranch is rare. The rear of the home has decking and it accessed an above-ground pool that has no value. There is also a nice concrete pad in the rear of the home that another garage could be built on (a tree fell on the original). The paved driveway also has 2 areas to park. With some work, this home has a great upside! Home is being Sold "AS IS".
- Type:
- Single Family
- Sq.Ft.:
- 1,788
- Status:
- Active
- Beds:
- 4
- Lot size:
- 0.6 Acres
- Year built:
- 1925
- Baths:
- 2.00
- MLS#:
- 202405924
ADDITIONAL INFORMATION
Welcome to your new dream home! This cozy 4 bedroom and 2 full bathroom home is going to be what you have been dreaming of! Stunning features of this home include plenty of space for you to create your own vision- the living room and formal dining room are right off the kitchen, then you have the large main bedroom on the first floor with a walk in closet and a updated main bathroom with a tankless hot water heater! The main floor also offers a 4th potential bedroom or you can make it an office or bonus room, it provides you the freedom to truly create your own space! 2 beautiful additional bedrooms are just upstairs that feature stunning skylights! You will find plenty of extra storage in the unfinished basement along with the laundry room. Fully fenced backyard with nothing behind you offers your own private space! Updates include a new roof (2019) HVAC (2019). A new Radon Mitigation System (2019), 200 AMP service panel, a new deck (2020), fresh paint and baseboards. Pure & Clean Water Filtration & Softening System. All this is conveniently located off HWY 135 in New Salisbury! Schedule your showing today!
- Type:
- Single Family
- Sq.Ft.:
- 2,613
- Status:
- Active
- Beds:
- 4
- Lot size:
- 5.79 Acres
- Year built:
- 2015
- Baths:
- 4.00
- MLS#:
- 202405840
ADDITIONAL INFORMATION
Welcome to your dream ranch home! Prepare to be amazed by this stunning property that offers the perfect blend of space, comfort, and luxury. With 4 bedrooms and 3.5 bathrooms, this home provides ample room for the whole family and guests. Step inside to discover a spacious open floor plan, ideal for modern living and entertaining. The partially finished basement adds versatility and extra space for your needs, whether it's a home gym, office, or entertainment area. Need extra accommodation? Look no further than the additional pole barn, complete with a 600+ sq. ft. apartment featuring a bedroom, bathroom, kitchen, and laundry room. Car enthusiasts will appreciate the 2 additional garage spaces, plus the attached 2-car garage for convenient parking and storage. There is also an additional pole barn at the entrance of the property. Situated on 5.79 acres of picturesque land, this property offers plenty of space for outdoor activities, gardening, or simply enjoying the tranquility of nature. Plus, enjoy the convenience of two septics, natural gas, and a 400 amp electric service for modern comfort and efficiency. Additional features include a conditioned crawl space, R-15 insulation in walls, an insulated garage, and perimeter drain with sump pump for added peace of mind. Don't miss out on this incredible opportunity to own your own piece of paradise. Schedule a viewing today and make this ranch home your own! sq ft is approximate if critical buyers should verify.
- Type:
- Farm
- Sq.Ft.:
- 1,950
- Status:
- Active
- Beds:
- 3
- Lot size:
- 13.08 Acres
- Year built:
- 1979
- Baths:
- 2.00
- MLS#:
- 202405771
ADDITIONAL INFORMATION
Mini farm? Yes please! Multiple fenced pasture areas, barn with 3 stalls, tackroom, large area with concrete floor plus a leanto. The barn has electric and water hydrant. This land is divisible with about 800+ feet road frontage! This sweet brick home has been updated and is MOVE-IN ready. All new kitchen features custom cabinets w/ soft close doors & drawers, QUARTZ counter and high end stainless Whirlpool appliances (including a gas stove). All new exterior doors, paint, flooring, hardware, doors and lighting. Brick has an eco friendly LIMEWASH (it's not paint). New 200amp panel box, all new plugs & light switches... and the (walkup) lower level has a finished family room w/ stone hearth (ready for your woodstove or free standing fireplace) plus the unfin space has been freshly painted with EPOXY paint. Sitting on the covered deck you'll enjoy views of multiple pasture areas, and sitting on the covered front porch, you'll catch the southern breezes and a shaded frontyard view. This home sits way back off the road and offers plenty of privacy. 2nd septic, water, electric for additional home, trailer or camper. 2 miles from N.H school. Owner is licensed realtor.
- Type:
- Single Family
- Sq.Ft.:
- 1,175
- Status:
- Active
- Beds:
- 2
- Lot size:
- 5.76 Acres
- Year built:
- 1948
- Baths:
- 1.00
- MLS#:
- 202405798
ADDITIONAL INFORMATION
Brick home setting on 5.76 acres, 2BR, 1 bath brick/buck stove insert, LP gas, wall units, electric fireplace, ceiling heat, shed, carport, barn, large open bay garage, stocked pond, woods, large garden spot, city water, sewer available at road.
- Type:
- Single Family
- Sq.Ft.:
- 1,195
- Status:
- Active
- Beds:
- 3
- Lot size:
- 0.21 Acres
- Year built:
- 2024
- Baths:
- 2.00
- MLS#:
- 202405502
- Subdivision:
- Kepley Fields
ADDITIONAL INFORMATION
100% USDA Financing available. Welcome to the Kepley Fields neighborhood, a brand-new Steve Thieneman Builders development! ALL REQUIRED CLOSING COSTS PAID WITH BUILDER'S PREFERRED LENDER for qualified buyers (excluding prepaids and owner's title policy) and 2/10 Warranty. The "Steven" is a 3-bedroom, 2 bath split bedroom floor plan offering all the amenities you desire! Large great room that opens to the eat-in kitchen which includes oversized island, pantry, stainless steel dishwasher, range & microwave! Main bedroom suite includes private bath and walk-in closet. Only 6.5 miles from all of the shopping and restaurants in Corydon. The Kepley Fields neighborhood is conveniently located at the corner of IN-64 and IN-135 providing ease of access to Corydon and I-64. Find yourself enjoying the quaint peacefulness of country living with the conveniences of being so close to town!
- Type:
- Single Family
- Sq.Ft.:
- 1,240
- Status:
- Active
- Beds:
- 3
- Lot size:
- 0.21 Acres
- Year built:
- 2024
- Baths:
- 2.00
- MLS#:
- 202405151
- Subdivision:
- Kepley Fields
ADDITIONAL INFORMATION
100% USDA Financing available. Welcome to the Kepley Fields neighborhood, a brand-new Steve Thieneman Builders development! ALL REQUIRED CLOSING COSTS PAID WITH BUILDER'S PREFERRED LENDER for qualified buyers (excluding prepaids and owner's title policy) and 2/10 Warranty. The "Derek" is a 3-bedroom, 2 bath home offering all the amenities you desire! Large great room that opens to the eat-in kitchen which includes oversized island, pantry, stainless steel dishwasher, range & microwave! Main bedroom suite includes private bath and dual closets. Enjoy your days and evenings on the covered front porch or covered rear patio. Only 6.5 miles from all of the shopping and restaurants in Corydon. The Kepley Fields neighborhood is conveniently located at the corner of IN-64 and IN-135 providing ease of access to Corydon and I-64. Find yourself enjoying the quaint peacefulness of country living with the conveniences of being so close to town! PICTURES ARE OF A SIMILAR HOME. COLOR SELECTIONS, HARDWARE, CABINETRY, AND OTHER AMENITIES MAY BE DIFFERENT THAN SHOWN IN PICTURES.
- Type:
- Single Family
- Sq.Ft.:
- 1,377
- Status:
- Active
- Beds:
- 3
- Lot size:
- 0.21 Acres
- Year built:
- 2024
- Baths:
- 2.00
- MLS#:
- 202405149
- Subdivision:
- Kepley Fields
ADDITIONAL INFORMATION
100% USDA financing available. Welcome to the Kepley Fields neighborhood, a Steve Thieneman Builders development! ALL REQUIRED CLOSING COSTS PAID WITH BUILDER'S PREFERRED LENDER (excluding prepaids and owner's title policy) and 2/10 Warranty. The Tristin floor plan is an open concept, split bedroom, 3 bedroom, 2 bath home offering all the amenities you desire!! Spacious great room with vaulted ceiling that opens to the kitchen which includes plenty of cabinets, stainless dishwasher, range & microwave. Main bedroom suite includes private bath with dual vanity and walk-in closet. Only 6.5 miles from all of the shopping and restaurants in Corydon and 10 miles to I-64, the Kepley Fields development is conveniently located at the corner of IN-64 and IN-135 providing ease of access to Corydon and Interstate 64. Find yourself enjoying the quaint peacefulness of country living with the conveniences of being so close to town. Sq. Ft. & Room Sizes are approximate. INTERIOR PICTURES ARE OF A SIMILAR HOME. PICTURES OF COLOR SELECTIONS, HARDWARE, CABINETRY, AND OTHER AMENITIES COMING SOON.
- Type:
- Single Family
- Sq.Ft.:
- 1,377
- Status:
- Active
- Beds:
- 3
- Lot size:
- 0.21 Acres
- Year built:
- 2024
- Baths:
- 2.00
- MLS#:
- 202405145
- Subdivision:
- Kepley Fields
ADDITIONAL INFORMATION
100% USDA Financing Available. Welcome to the Kepley Fields neighborhood, a Steve Thieneman Builders development! ALL REQUIRED CLOSING COSTS PAID WITH BUILDER'S PREFERRED LENDER (excluding prepaids and owner's title policy) and 2/10 Warranty. The Tristin floor plan is an open concept 3-bedroom, 2 bath home on an unfinished walkout basement that includes an 11x15 utility garage perfect for storage!! Spacious great room that opens to the kitchen which includes plenty of cabinets, stainless steel dishwasher, range & microwave. Master suite includes private bath, dual bowl vanity and walk-in closet. The unfinished basement includes a bathroom rough in and plenty of room for additional storage or the ability to finish it to your desire. Only 6.5 miles from all of the shopping and restaurants in Corydon, the Kepley Fields development is conveniently located at the corner of IN-64 and IN-135 providing ease of access to Corydon and Interstate 64. Find yourself enjoying the quaint peacefulness of country living with the conveniences of being so close to town. Sq. Ft. & Room Sizes are approximate. EXTERIOR AND INTERIOR PICTURES ARE OF A SIMILAR HOME. COLOR SELECTIONS, HARDWARE, CABINETRY, AND OTHER AMENITIES MAY BE DIFFERENT THAN SHOWN IN PICTURES.
- Type:
- Single Family
- Sq.Ft.:
- 1,870
- Status:
- Active
- Beds:
- 4
- Lot size:
- 0.21 Acres
- Year built:
- 2024
- Baths:
- 3.00
- MLS#:
- 202405142
- Subdivision:
- Kepley Fields
ADDITIONAL INFORMATION
USDA Financing Available. Welcome to the Kepley Fields neighborhood, a Steve Thieneman Builders development! ALL REQUIRED CLOSING COSTS PAID WITH BUILDER'S PREFERRED LENDER (excluding prepaids and owner's title policy) and 2/10 Warranty. The Whitney is a 2 story, split level entry home with 4 bedrooms and 3 full baths. Spacious great room that opens to the kitchen which includes plenty of cabinets, stainless dishwasher, range & microwave. Master suite includes private bath, dual vanity and walk-in closet. The lower level has a huge Family Room at 17x14, a 4th bedroom and full bathroom. The garage also includes a separate 8x20 unfinished area providing plenty of room for added storage. Only 6.5 miles from all of the shopping and restaurants in Corydon, the Kepley Fields development is conveniently located at the corner of IN-64 and IN-135 providing ease of access to Corydon and Interstate 64. Find yourself enjoying the quaint peacefulness of country living with the conveniences of being so close to town. Sq. Ft. & Room Sizes are approximate. EXTERIOR AND INTERIOR PICTURES ARE OF A SIMILAR HOME. COLOR SELECTIONS, HARDWARE, CABINETRY, AND OTHER AMENITIES MAY BE DIFFERENT THAN SHOWN IN PICTURES.
- Type:
- Single Family
- Sq.Ft.:
- 1,100
- Status:
- Active
- Beds:
- 3
- Lot size:
- 0.41 Acres
- Year built:
- 1973
- Baths:
- 1.00
- MLS#:
- 202405113
- Subdivision:
- Oak Park Estates
ADDITIONAL INFORMATION
Welcome to your charming and affordable dream home! The best part? This home is move-in ready! This adorable 3 bedroom 1 bath home has upgrades that will make you smile. Located in Oak Park Estates the new Vinyl Flooring in 2022 is easy to maintain. The bedrooms are nice sizes and most of the home has been updated including kitchen and bathroom. Roof new in 2014, newer HVAC and water heater. The new Anderson sliding door in the kitchen opens right up to a large deck and a view of the spacious yard that is lined with tree's creating plenty of privacy. Nice 2-car garage is perfect to park vehicles or room for that special hobby. The crawl space is taller (can stand up in it) with a door that can provide extra storage area for mower, outdoor equipment, etc. Conveniently located near Corydon, Georgetown and only 25 minutes to Louisville. Sq ft & rm sz approx.
- Type:
- Single Family
- Sq.Ft.:
- 2,467
- Status:
- Active
- Beds:
- 4
- Lot size:
- 2.5 Acres
- Year built:
- 1986
- Baths:
- 3.00
- MLS#:
- 2023011720
ADDITIONAL INFORMATION
This spacious and well-designed home is perfect for families seeking comfort and convenience. With four large bedrooms and three bathrooms, there's plenty of space for everyone. The open and inviting living room, formal dining room, and sizable kitchen with a dining area provide ample room for gatherings and daily activities. The first-floor family room adds a cozy touch, offering a great space for relaxation or entertainment. Imagine enjoying beautiful sunsets from the enclosed porch, creating unforgettable moments on your expansive 2.5-acre property. The large attached garage ensures convenience, and the unfinished walk-out basement provides potential for customization and expansion. This home strikes a perfect balance between functionality and charm, making it an ideal choice for families looking to settle into a comfortable and inviting space. Don't miss the opportunity to call this lovely property your home! sq ft is approximate if critical buyers should verify. seller is selling as is. but welcomes inspections.
- Type:
- Single Family
- Sq.Ft.:
- 1,100
- Status:
- Active
- Beds:
- 3
- Lot size:
- 0.28 Acres
- Year built:
- 1972
- Baths:
- 1.00
- MLS#:
- 2023011561
- Subdivision:
- Oak Park
ADDITIONAL INFORMATION
Welcome to this lovely affordable home nestled in Oak Park Subdivision. Situated on a large lot! This home has 3 bedrooms and 1 bathroom. Vinyl flooring in Family room, Kitchen and bedrooms and tile in the hallway and bathroom. There is a one car detached garage that has plenty of room for your Lawnmower and toys or could be a great area for your hobbies. Lots of extra storage! All Appliances stay except the Washer and Dryer. Furnace was replaced in 2016.
- Type:
- Single Family
- Sq.Ft.:
- 2,208
- Status:
- Active
- Beds:
- 3
- Lot size:
- 3.12 Acres
- Year built:
- 1999
- Baths:
- 2.00
- MLS#:
- 2023011555
ADDITIONAL INFORMATION
**PRICED TO SELL** Welcome to your dream home in the country! This two-story gem, nestled in the heart of Southern Indiana, boasts 3 bedrooms, 2 full bathrooms, and a range of upgrades that will take your breath away. A covered front porch welcomes you into a living room that opens to the dining area and the upgraded kitchen with new appliances.ÂDouble doors open to a large family/recreation room, perfect for entertaining and opens to the back deck with a dedicated space for your future hot tub andÂnew pool installation - both electric ready.ÂÂAlso located on the main level is a large primary bedroom with a walk-in closetÂand completelyÂredesigned primary bathroom. There are two additional bedrooms on the upper level with another completely renovated bathroom.ÂBrand new furnace, water heater, and A/C unit along fresh paint outside and in, new LVP flooring and carpet throughout, making it move-in ready with immediate possession. The acreage spans both sides of the road, offering endless possibilities. Don't miss out on the opportunity to own this fully renovated country retreat! Schedule your showing today!!
- Type:
- Single Family
- Sq.Ft.:
- 1,352
- Status:
- Active
- Beds:
- 3
- Lot size:
- 1.71 Acres
- Year built:
- 1998
- Baths:
- 3.00
- MLS#:
- 2023010991
- Subdivision:
- Deer Ridge
ADDITIONAL INFORMATION
OPEN HOUSE SUNDAY OCTOBER 15TH 1PM-3PM!! Roomy 3 bedroom and 2.5 bath home in a convenient location on nearly 2 acres. The roof, gutters, vinyl siding, high efficiency windows, doors, furnace, AC unit and hot water heater are all less than 5 years old. Wrap-around deck with lots of space for your outdoor furniture and family. The spacious eat-in kitchen is equipped with loads of cabinets, new backsplash, a coffee bar area, lots of counter space and an 8 foot breakfast bar. All rooms have newer drywall with updated trim and fixtures. Each bedroom has a walk-in closet for plenty of storage. There's a 8x12 shed that is less than 5 years old to store all your outdoor equipment and tools.
- Type:
- Single Family
- Sq.Ft.:
- 2,524
- Status:
- Active
- Beds:
- 3
- Lot size:
- 1 Acres
- Year built:
- 1997
- Baths:
- 2.00
- MLS#:
- 2023010887
ADDITIONAL INFORMATION
THE SEARCH IS OVER!!! Look no further for a turn-key property in the sought after Morgan school district! This 3 bedroom, 2 bathroom home is perfect for entertaining. You can enjoy dinner at the table for a formal gathering or on the deck for a casual meal. In the kitchen, you will find a complementary set of stainless steel appliances, new countertops, and a new porcelain sink. The spacious main bedroom has his-and-her walk-in closets and a full bathroom with a linen closet. There are 2 more bedrooms on the main floor and the den/office in the basement could be used as a 4th bedroom (has walk-in closet but no window). The full, walkout basement is finished and can be used for additional living space, a home gym, or rec room... the possibilities are endless! The basement houses a storage room (approx. 10â x 12â) and the attached 2-car garage has a 10â x 10â work area. The backyard boasts a generously sized, level area - great for gatherings, outdoor play, etc. This home has been well-maintained and won't last long! SCHEDULE YOUR PRIVATE SHOWING TODAY!!! :::NOTE::: This property is sold as is but sellers welcome inspections. Sq ft & rm sz approx.
Albert Wright Page, License RB14038157, Xome Inc., License RC51300094, albertw.page@xome.com, 844-400-XOME (9663), 4471 North Billman Estates, Shelbyville, IN 46176

Information is provided exclusively for consumers personal, non - commercial use and may not be used for any purpose other than to identify prospective properties consumers may be interested in purchasing. Copyright © 2024, Southern Indiana Realtors Association. All rights reserved.
New Salisbury Real Estate
The median home value in New Salisbury, IN is $151,400. This is higher than the county median home value of $150,800. The national median home value is $219,700. The average price of homes sold in New Salisbury, IN is $151,400. Approximately 90.58% of New Salisbury homes are owned, compared to 0% rented, while 9.42% are vacant. New Salisbury real estate listings include condos, townhomes, and single family homes for sale. Commercial properties are also available. If you see a property you’re interested in, contact a New Salisbury real estate agent to arrange a tour today!
New Salisbury, Indiana has a population of 555. New Salisbury is more family-centric than the surrounding county with 42.75% of the households containing married families with children. The county average for households married with children is 29.58%.
The median household income in New Salisbury, Indiana is $35,313. The median household income for the surrounding county is $53,897 compared to the national median of $57,652. The median age of people living in New Salisbury is 52.3 years.
New Salisbury Weather
The average high temperature in July is 87 degrees, with an average low temperature in January of 23.1 degrees. The average rainfall is approximately 46.5 inches per year, with 9.4 inches of snow per year.
