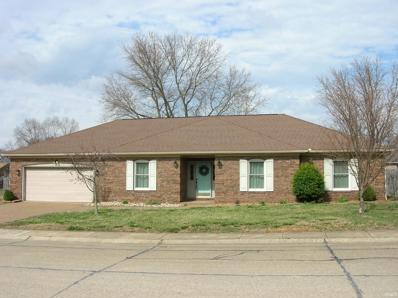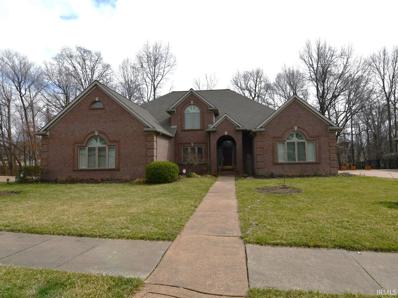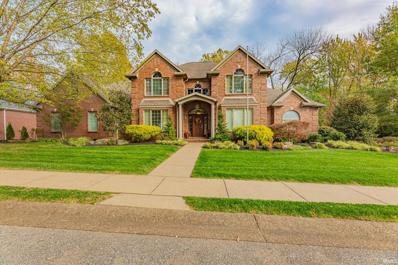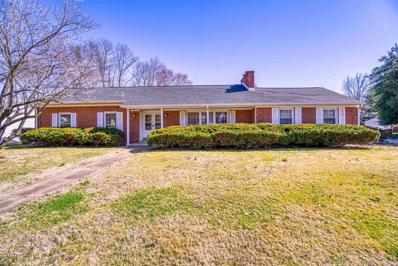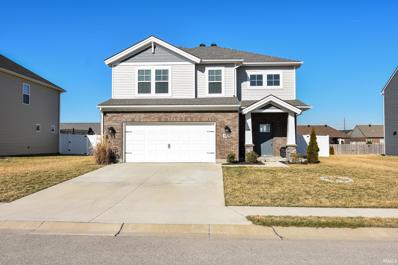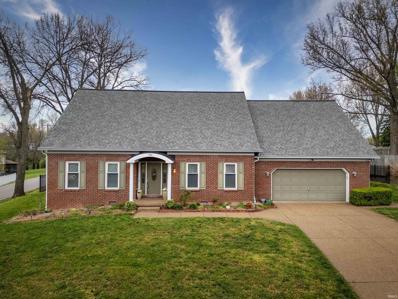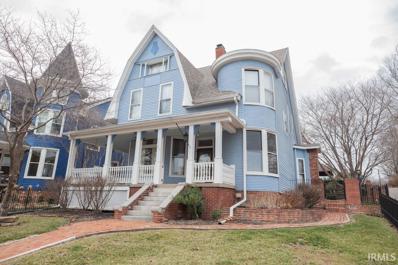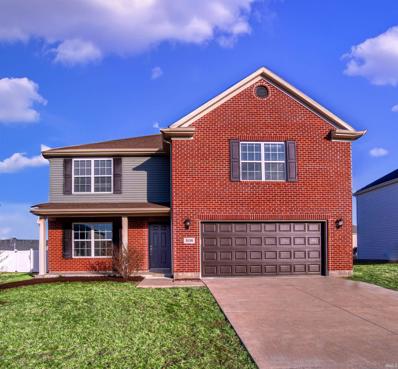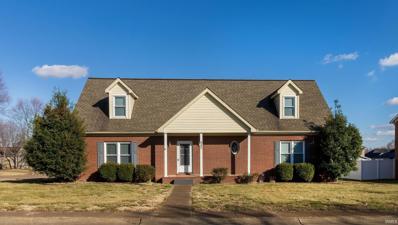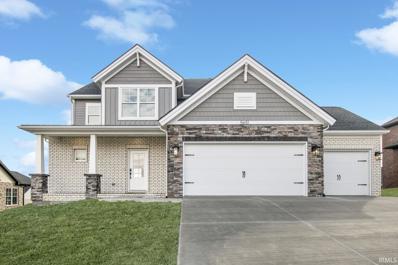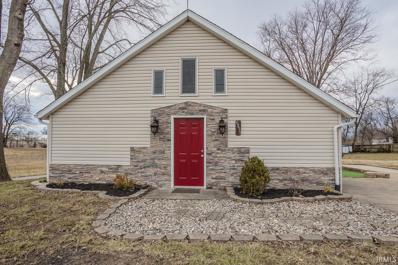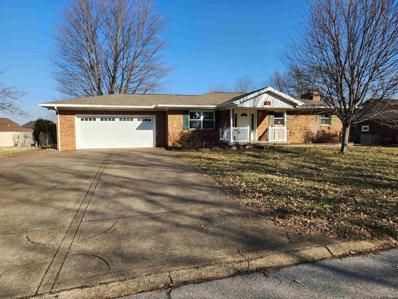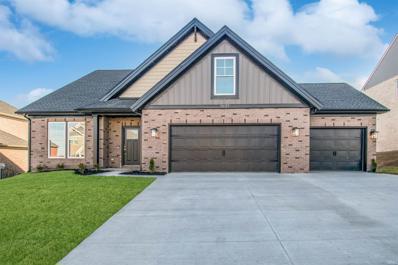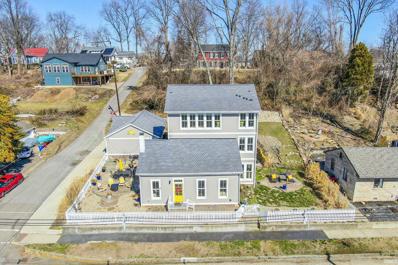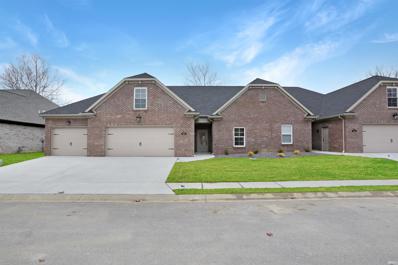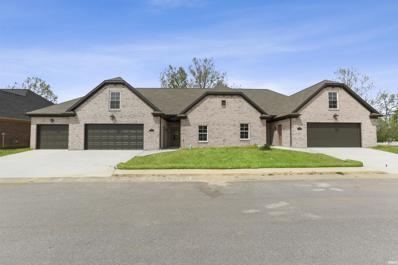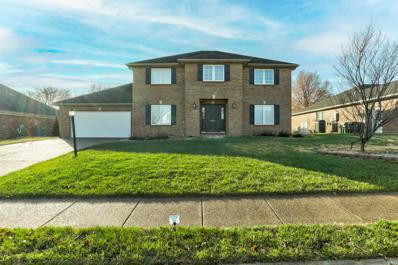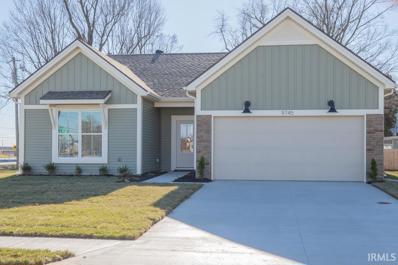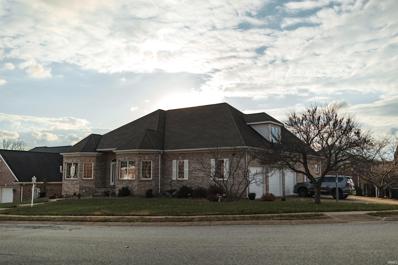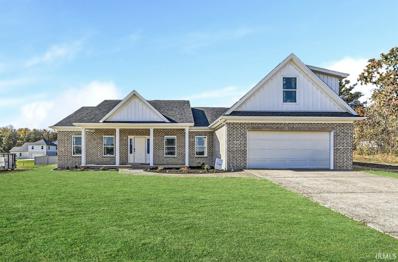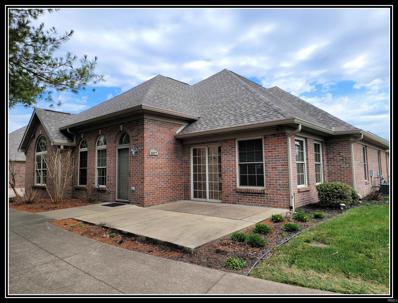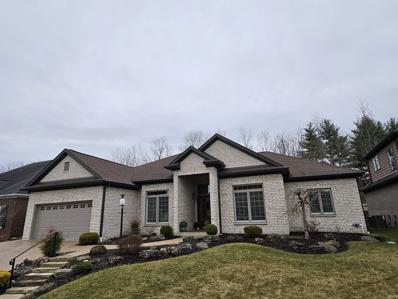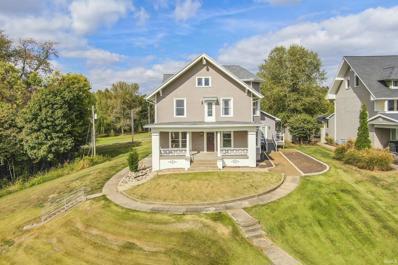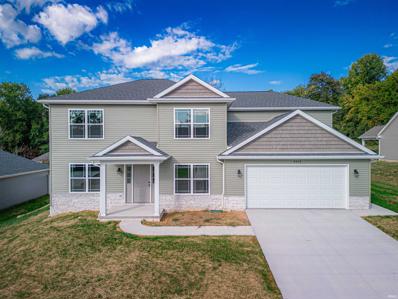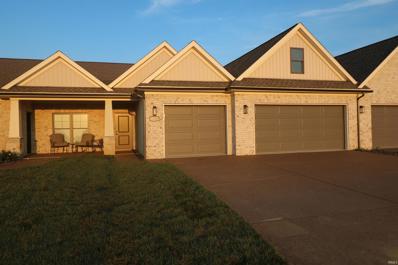Newburgh IN Homes for Sale
Open House:
Sunday, 4/28 12:30-2:00PM
- Type:
- Single Family
- Sq.Ft.:
- 1,912
- Status:
- Active
- Beds:
- 4
- Lot size:
- 0.29 Acres
- Year built:
- 1986
- Baths:
- 2.00
- MLS#:
- 202407173
- Subdivision:
- Bellwood
ADDITIONAL INFORMATION
RARE FIND 4-BEDROOM RANCH...CASTLE SCHOOLS...1912 Sq Ft All-Brick 2-Full Bath Ranch in Popular Newburgh Location...Large Corner Privacy Fenced Lot...Lots of Real Hardwood Flooring in Family Room, Formal Living Room, Formal Dining Room and Hallway...Family Room has Vaulted Ceiling and Real Brick Wall Wood Burning Fireplace...4th Bedroom is Private and would make a Great Office/Hobby Room/Guest Room...New Furnace...Large Finished Yard Building...Newer Kitchen Appliances...Bedrooms have Walk-in Closets...For Peace of Mind 2-10 Supreme Home Warranty is in Place...Don't Miss Seeing This One!!
- Type:
- Single Family
- Sq.Ft.:
- 4,050
- Status:
- Active
- Beds:
- 5
- Lot size:
- 0.55 Acres
- Year built:
- 1999
- Baths:
- 4.00
- MLS#:
- 202406927
- Subdivision:
- Copper Creek
ADDITIONAL INFORMATION
Nestled in a picturesque setting, this home exudes elegance and charm with a grand 2-story entry that immediately welcomes you! The main level primary bedroom suite that is a true sanctuary, featuring a fireplace and luxurious amenities offering a private retreat for rest and relaxation. The kitchen is a chef's dream with a welcoming ambiance and a two-sided fireplace shared with the living room. With having a formal dining room this open layout creates a warm and inviting atmosphere for gatherings. The home office offers a practical space that provides a quiet and productive area for work or study. The 3-car side-load garage offers ample space for vehicles and additional storage. Step outside to an oversized two-tier deck, surrounded by mature trees and professional landscaping. It's the perfect spot for outdoor entertaining or simply enjoying the natural beauty of the surroundings. The home showcases 9-foot ceilings, crown moldings, and an abundance of BRAND NEW windows, including transom and circle types which shed an abundance of natural light and add to the home's charm. With 3 additional bedrooms upstairs; all having large closets and an additional 2 bathrooms. One of the bedrooms features a "flex space" offering versatility and additional living space. The home offers walk-in floored storage, providing convenient access to storage space for all your treasures. NEW ROOF & WINDOWS IN JAN of 2022...this home has it all!
- Type:
- Single Family
- Sq.Ft.:
- 4,294
- Status:
- Active
- Beds:
- 4
- Lot size:
- 1.08 Acres
- Year built:
- 2003
- Baths:
- 4.00
- MLS#:
- 202406509
- Subdivision:
- Lake Newburgh
ADDITIONAL INFORMATION
This exquisite two-story brick home presents a rare opportunity within the exclusive Lake Newburgh subdivision. Boasting 4 bedrooms, 3.5 bathrooms, a formal dining room, a living room, and a home office, this residence offers an abundance of living space for you. The heart of the home lies in the expansive eat-in kitchen, featuring granite countertops, stainless steel appliances, and ample cabinet space. Throughout the home, you'll find stunning Brazilian cherry hardwood flooring that adds warmth and character. The living room is a welcoming space with an open layout, highlighted by a cozy fireplace and an open loft area on the second floor. The first-floor master bedroom is a true retreat, complete with double tray ceilings, a walk-in closet, and direct access to the "no maintenance" lighted deck. The master bath is equally impressive, featuring double sinks, a jacuzzi tub, and a tiled shower. Upstairs, you'll discover three generously sized bedrooms, two of which boast vaulted ceilings and breathtaking views of the lake. The third bedroom overlooks a picturesque backyard oasis. All bedrooms offer walk-in closets for your convenience. The spacious bonus room with a wet bar is perfect for entertaining guests. The outdoor space is a true gem, with ample room and privacy for your outdoor gatherings. The saltwater fiberglass pool is equipped with a custom concealed cover, a waterfall, and a slide, providing endless fun for your guests. You can also unwind in the hot tub or by the fire pit while enjoying your favorite tunes on the integrated sound system. The meticulously landscaped 1-acre lot includes an irrigation system to keep everything looking lush and vibrant. The oversized 3-car garage is currently fitted with an elevated door, making it suitable for a golf simulator or a car lift, catering to the needs of car enthusiasts and golf aficionados. Additionally, the large unfinished basement offers plenty of room for recreational activities such as ping pong and provides abundant storage space with shelving for all your off-season decorations and pool equipment. This remarkable home offers a life of luxury and is an opportunity you won't want to miss.
$289,900
5700 Epworth Road Newburgh, IN 47630
- Type:
- Single Family
- Sq.Ft.:
- 2,838
- Status:
- Active
- Beds:
- 3
- Lot size:
- 0.31 Acres
- Year built:
- 1960
- Baths:
- 3.00
- MLS#:
- 202405578
- Subdivision:
- Epworth Village
ADDITIONAL INFORMATION
Lovely brick ranch located on large corner lot on Newburghâs west side. A large entry greets you from the double front doors that opens up to the large living/ great room with a fireplace. Hardwood floors throughout the home including the 3 bedrooms on main level. 2 full baths, complete new kitchen, a dining room round out the main floor with lots of closet and storage space. The mostly finished basement offers the potential for an additional 2 bedrooms with closets. The basement has a B-Dry system and Healthy Spaces battery backup dual pump system. Also includes a full bath, great room with fireplace, kitchen, Laundry area and lots of storage - per the seller, there have been many updates to this home within the last 7 years including roof, gutters, electric panel/wiring, sewer, patio, and 6 foot privacy fence. Enjoy the landscaped backyard with a yard barn w/loft, your own chicken coop that could easily be converted to a storage shed/pet area/or playhouse, and a raised garden area. Home is located in an established neighborhood close to all the amenities of the area with a 2 car garage with a 3 lane exposed aggregate driveway. Seller to provide AHS in the amount of $575.00.
- Type:
- Single Family
- Sq.Ft.:
- 2,160
- Status:
- Active
- Beds:
- 3
- Lot size:
- 0.22 Acres
- Year built:
- 2021
- Baths:
- 3.00
- MLS#:
- 202405336
- Subdivision:
- Berkshire
ADDITIONAL INFORMATION
Welcome to your dream home nestled in an ideal location! Built in 2021, this practically new home offers convenience only steps from Friedman Park Events Center, walking trails, and a wonderfully large level yard. A custom-designed home with many upgrades, this stunning 3 bedroom, 2.5 bath home welcomes you with a graceful 2-story entry. It is hard to miss the open floor plan offering natural light that generously floods each room in the home. Hosting events and small gatherings are effortless thanks to the impressive stone fireplace and vinyl wood-look flooring, this living room is perfect for entertaining and everyday life. View the backyard with ease from the stylish and practical large windows. Step into the kitchen and be captivated by the gorgeous white kitchen featuring a great island, sleek granite countertops, built-in floating shelves, a charming tile backsplash, and top-of-the-line slate-finished appliances including a gas range/oven, dishwasher, and microwave. Perfect for hosting gatherings and creating lasting memories, this kitchen is the heart of the home. Convenience meets function with a sizable laundry room and half bath conveniently located off the attached 2-car garage. Upstairs, a charming loft area offers versatile space for an office, gaming, or TV room. Retreat to the serene primary bedroom, complete with a stylish full bath featuring a trendy, black-framed door on the walk-in shower, a lovely white vanity with a tall linen cabinet, and a spacious walk-in closet. Two additional bedrooms share a full hall bath with a tub/shower combo. Step outside to the expansive oversized patio and fully vinyl-fenced backyard, perfect for outdoor entertaining or simply enjoying the tranquility of your private oasis. Situated on a desirable no-outlet street and mere minutes from the Golf and Country Club, this home offers modern living in a prime location.
- Type:
- Single Family
- Sq.Ft.:
- 3,224
- Status:
- Active
- Beds:
- 4
- Lot size:
- 0.35 Acres
- Year built:
- 1987
- Baths:
- 4.00
- MLS#:
- 202405113
- Subdivision:
- Gourley Place
ADDITIONAL INFORMATION
This exquisite residence, featuring four bedrooms and three and a half baths, is set on an impressive 1/3 acre corner lot. As you step through the front door into the hardwood floor foyer, you are seamlessly led, to the main staircase, adding a touch of grandeur, and the living room, creating a warm and inviting atmosphere. You are greeted by a formal dining room on the right. The kitchen, a culinary masterpiece with quartz countertops and modern fixtures, is complemented by a convenient half bath and a spacious laundry room. The family room is a cozy haven with a vented gas fireplace and stylish built-ins. The lower floor adds versatility with a complete in-law suite, boasting a family room, full bathroom, kitchenette, and a generously sized bedroom. Upstairs, the master suite awaits with a walk-in closet and full bathroom. The split bedroom design offers privacy with a full upstairs bathroom next to a comfortable 3rd bedroom. The fourth bedroom is a spacious retreat, accommodating a pool table, office area, and a queen bed comfortably. It is topped off with a large walk-in closet for all of your storage needs. Access to the back stairs leading to the kitchen adds convenience. This home is complete with an attached two-car garage, a screened in porch, gazebo, wooden deck, and a fully fenced yard.
$650,000
201 State Street Newburgh, IN 47630
- Type:
- Single Family
- Sq.Ft.:
- 4,325
- Status:
- Active
- Beds:
- 4
- Lot size:
- 0.72 Acres
- Year built:
- 1880
- Baths:
- 4.00
- MLS#:
- 202405106
- Subdivision:
- None
ADDITIONAL INFORMATION
Let's start with tranquil river views from the wrap around covered front porch. What a tremendous place to relax and entertain enjoying morning coffee, pleasant afternoons and beautiful sunsets! Your view down State Street leads to the lovely restaurants and shops of charming downtown historic Newburgh. Enjoy the Rivertown Trail along the picturesque Ohio River providing miles of scenic opportunity. The backyard is wonderfully terraced showcasing lots of opportunity to enjoy al fresco meals or hang out pool side when you are not floating around. Step inside and you will appreciate the high ceilings and handsome woodwork and hardwood floors. The spacious eat in kitchen offers tons of cabinet space and granite counter tops. The second level houses three bedrooms and three full baths. The large primary suite with sitting room provides sensational river views as well. Laundry is located on the second level as well. The third level has great flex space that could be used for an exercise room, playroom, craft room or more. Truly a fabulous landmark home.
$374,900
3126 Megan Drive Newburgh, IN 47630
- Type:
- Single Family
- Sq.Ft.:
- 2,608
- Status:
- Active
- Beds:
- 3
- Lot size:
- 0.2 Acres
- Year built:
- 2018
- Baths:
- 3.00
- MLS#:
- 202404886
- Subdivision:
- Brookstone
ADDITIONAL INFORMATION
Situated in close proximity to Friedman Park this immaculate full brick two story home offers 3 bedrooms + large bonus, 2.5 baths,2.5 car garage, and a spacious patio with pergola for outdoor enjoyment. This floor plan offers a foyer with closet that opens to the spacious living room. The great room with wall of windows opens to the spacious dining area and kitchen making this floor plan perfect for entertaining. The kitchen with all appliances included offers a large walk-in pantry. There is a half bath to complete the main level. The second level offers a spacious bonus area with large walk-in closet and division that can be used in many ways such as guest quarters or home office with plenty of space for media and play. The ownerâs suite offers a spacious bedroom with ensuite bath offering an extended vanity and a large walk-in closet. There are two additional bedrooms with access to the full hall bath with custom walk-in shower. The laundry with shelving is conveniently located on the second level with the bedrooms.ÂThis great home with spacious backyard and large patio with pergola is located with easy access to great schools, walking trails, Freidman Park, and much more!
$426,500
3122 Logan Drive Newburgh, IN 47630
- Type:
- Single Family
- Sq.Ft.:
- 2,790
- Status:
- Active
- Beds:
- 4
- Lot size:
- 0.26 Acres
- Year built:
- 1991
- Baths:
- 3.00
- MLS#:
- 202404870
- Subdivision:
- La Belle Manor
ADDITIONAL INFORMATION
This wonderful home has a plethora of space with upgrades galore. Updated windows, HVAC, wood floors in the main living area, foyer and kitchen, Trex decking, waterproof basement, sump pump with battery backup. All appliances are included with this home. The main level primary has its own updated bathroom with a huge closet that features built in drawers with plenty of space for hanging clothes. This home also has a large heated garage with a workshop and large attic space that could be finished for additional living space.
Open House:
Saturday, 4/27 12:00-2:00PM
- Type:
- Single Family
- Sq.Ft.:
- 2,678
- Status:
- Active
- Beds:
- 4
- Lot size:
- 0.22 Acres
- Year built:
- 2024
- Baths:
- 3.00
- MLS#:
- 202404883
- Subdivision:
- Berkshire
ADDITIONAL INFORMATION
Just a few steps from Friedman Parks' Bike & Walking Paths this National Craftsman style home was Built with You in Mind. Located near Castle schools with 3 Car Garage, Main level Owners' Suite, Designer Finishes and EXTRA STORAGE. This Well ELEVATED home has Great Curb appeal, is full brick with a Covered PATIO as well as a Front Porch. Step inside to appreciate all 2678 Square Feet. Jagoe Homes incorporated smooth finish ceilings throughout, flat trim package, metal accents on the stairway, Revwood premium laminate flooring on the main level, and an expanded kitchen layout. The first floor features a guest half bath just off the foyer entry, open living/ dining area to the kitchen. Additional features include QUARTZ counter tops, walk in PANTRY, stainless steel appliances with slide-in gas range, French door refrigerator, and exhaust hood. The main level primary bedroom suite features a private bathroom with dual vanities, linen cabinet, tile shower with custom glass door, separate water closet, and walk-in closet. Upstairs you will find a SECOND FAMILY ROOM, 3 additional bedrooms ALL WITH WALK IN CLOSETS and a Lovely full bathroom. Jagoe Homes listened to all your requests in this TechSmart, Energy Efficient Home. SPECIAL RATES Available !
$184,900
4899 Brosend Lane Newburgh, IN 47630
- Type:
- Single Family
- Sq.Ft.:
- 1,024
- Status:
- Active
- Beds:
- 3
- Lot size:
- 0.16 Acres
- Year built:
- 1954
- Baths:
- 2.00
- MLS#:
- 202404082
- Subdivision:
- None
ADDITIONAL INFORMATION
Updated 3 bedroom, 2 full bath, home located in the heart of Newburgh! Well maintained and move in ready! This home offers an open concept with cathedral ceilings, and large windows. The kitchen features newer appliances, updated cabinets and counter tops, and a breakfast bar. There are 3 nice sized bedrooms located on the main level, and feature private lofts or "reading nooks". The basement is great for extra storage and comes with the washer and dryer. Outside you will find a large yard, patio area, storage shed, and storage container for all your tools. This home has a very private feel while still being minutes from all shopping and entertainment!
- Type:
- Single Family
- Sq.Ft.:
- 2,254
- Status:
- Active
- Beds:
- 3
- Lot size:
- 0.29 Acres
- Year built:
- 1976
- Baths:
- 3.00
- MLS#:
- 202403443
- Subdivision:
- Green Meadow(S)
ADDITIONAL INFORMATION
What a find in great location on a dead-end, quiet street. This Newburgh ranch with a full basement has so much to offer and is close to everything. The brick home has 3 bedrooms, 3 full bathrooms, attached garage, covered front porch and an open rear deck. As you enter, the large foyer has lots of natural light and opens to the dining room. The dining room has open and easy access to the large kitchen with center island, an abundance of cabinetry and lots of storage space. The kitchen includes all appliances and is also open to the great room which could also be a lovely sunroom with windows everywhere and nice views of the backyard and access to the deck. The owner's bedroom suite is at the end of the hall and includes a large attached bathroom. Two other bedrooms and a full bath complete the main level. Downstairs, enjoy the large basement rec room with tile floor and wet bar. There is a finished room also downstairs that could be an office, craft room or function as a bedroom. The basement also includes a full bathroom. Storage space and laundry (washer and dryer included!) complete the lower level. The yard is a nice size and perfect for outdoor entertaining. The sellers are offering a carpet allowance of $1,500, in addition to a home warranty for buyer peace of mind.
Open House:
Saturday, 4/27 12:00-2:00PM
- Type:
- Single Family
- Sq.Ft.:
- 2,896
- Status:
- Active
- Beds:
- 4
- Lot size:
- 0.2 Acres
- Year built:
- 2023
- Baths:
- 3.00
- MLS#:
- 202402568
- Subdivision:
- Berkshire
ADDITIONAL INFORMATION
This Capital Series home has plenty of space with an ownerâs suite, an office, and large open great room/kitchen/dining room on the first floor. You'll find three large bedrooms, a full bath, and a 20 x 20 family room on the upper level. Upon entering, you will see a foyer, a home office, stairs leading to the second floor, and a powder bath. The main living area features a cozy fireplace in the Great Room, a large kitchen with an island, a dining area, and a spacious walk-in pantry and laundry room. The deluxe kitchen includes granite countertops, a tile backsplash, and a slate appliance package with a gas range. A covered patio is located off of the dining area for your enjoyment. The luxurious ownerâs suite, located off the Great Room, has a deluxe ensuite bathroom with a double bowl vanity, a ceramic shower, and a sizable walk-in closet. RevWood Select Grandbury Oak flooring is throughout the main living areas and ceramic tile is installed in the wet areas. Jagoe TechSmart components are included. Youâll love this EnergySmart home! Be sure to check Jagoe website for purchase and financing incentives.
- Type:
- Single Family
- Sq.Ft.:
- 3,440
- Status:
- Active
- Beds:
- 5
- Lot size:
- 0.24 Acres
- Year built:
- 2004
- Baths:
- 4.00
- MLS#:
- 202402125
- Subdivision:
- Sprinklesburg
ADDITIONAL INFORMATION
Fall in love with this river-view rebuilt home in Historic Downtown Newburgh, located just one block from the Ohio River and Rivertown Trail. The spirit of the home is in keeping with the historic feel of the area, yet it has been updated to an energy-efficient structure that has the aesthetics of a serene Coastal Transitional Design providing a treehouse view of the river from the third floor. Such a great location amid the quaint restaurants, shops, parks, and schools, and the stone patio area with a firepit is enclosed with a traditional picket fence and has a river view perfect for outdoor relaxation and entertaining while watching the sunset. Plus, the backyard backs up to a wooded lot and is serene and tranquil in the midst of downtown. Enjoy an open floor plan design kitchen and living area with 10 ft ceilings. The kitchen has been updated with stone countertops, a new backsplash, light cabinets, stainless appliances, and features a breakfast bar. The main level ownerâs suite features a walk-in closet and a remodeled bath with a double vanity, a garden tub, and a commode closet with a separate shower. The main floor also has a walk-in pantry, a convenient half bath, and a laundry. The second floor has three bedrooms, one bathroom, and a second washer and dryer. The 3rd floor has a wonderful bonus/observation room with a row of windows for a WOW view overlooking downtown Newburgh and the river, plus a bedroom suite with a remodeled full bath with a walk-in shower featuring two shower heads. Use the third floor as a large ownerâs suite, an in-law suite, or a recreational space. The many features include cement board siding (no wood rot to worry about), tall Marvin windows for natural light and custom Layfette Roller shades throughout, two new water heaters, $15,000 of landscaping improvements, a rare downtown 3-car garage with new garage doors, plus 2 additional off-street parking areas.
$407,000
3716 Cora Court Newburgh, IN 47630
- Type:
- Condo
- Sq.Ft.:
- 2,416
- Status:
- Active
- Beds:
- 4
- Year built:
- 2024
- Baths:
- 2.00
- MLS#:
- 202401501
- Subdivision:
- Spring Creek
ADDITIONAL INFORMATION
Built by award winning builder, Gen3 Contracting with John J. Elpers, this unbelievable 4-bedroom, 2-bath condo with bonus room is located in Spring Creek Subdivision in Newburgh. Lovely views surround the light-filled open floor plan, with a spacious great room with gas fireplace, open to the remarkable eat-in kitchen with island and dining area for added seating. The main-level primary suite is complete with a full bath, over-sized walk-in shower, double sink vanity, and huge walk-in closet. Two additional bedrooms, a full bath, and laundry room complete the main level. Upstairs is a very large fourth bedroom that could also serve as a bonus or rec room. An attached 3-car garage is the icing on the cake! With the conveniences of condo living, and the finishing of a high-end home, this is the perfect spot for you! Taxes have not yet been assessed. HOA fees cover grass cutting, grass watering, landscape maintenance, and all of the necessary insurance and management fees.
$359,900
3704 Cora Court Newburgh, IN 47630
- Type:
- Condo
- Sq.Ft.:
- 2,008
- Status:
- Active
- Beds:
- 3
- Year built:
- 2023
- Baths:
- 2.00
- MLS#:
- 202400900
- Subdivision:
- Spring Creek
ADDITIONAL INFORMATION
Built by John Elpers Homes & Gen3 Homes, this 3 bedroom full brick condo is located in Spring Creek subdivision. Convenient location to all of Newburgh's conveniences & restaurants. Simplified living can be enjoyed at this condo with reasonable condo fees of $223 per month. HOA fee covers lawn care, landscaping, lawn irrigation, trash removal, roof and exterior insurance. This condo has great quality with high end finishes throughout! Kitchen is complete with white cabinetry, quartz countertops, tiled backsplash, stainless appliances & large walk-in pantry. The primary suite is generous in size and features a beautiful full bathroom with oversized custom tiled shower, double sink vanity & large walk-in closet. Main level also features an additional 2nd bedroom, 2nd full bathroom & laundry room. Upstairs bonus room over the garage is a 3rd bedroom with closet. 2.5 car attached garage. Covered back patio is located off kitchen & dining area. Property taxes have not been assessed yet.
- Type:
- Single Family
- Sq.Ft.:
- 2,703
- Status:
- Active
- Beds:
- 4
- Lot size:
- 0.23 Acres
- Year built:
- 1999
- Baths:
- 3.00
- MLS#:
- 202345070
- Subdivision:
- Oak Grove / Oakgrove
ADDITIONAL INFORMATION
This spacious 4 bed, 2.5 bath Newburgh home is on the market! Located in Oak Grove Subdivision, this suburban area is great for peace and quiet while being near a ton of amenities. The main level of this home features the dining room, living room, half bath, kitchen and two-car garage. The entire main level is bathed in sunlight, which creates a warm environment and accentuates the beautiful accents of the home. The second floor has plenty of room for the entire family, with a full master suite, three additional bedrooms and two bathrooms. Outside, the backyard is generously large and is perfect for fun games, barbeques, and family gatherings.
$289,800
9745 Monte Way Newburgh, IN 47630
Open House:
Sunday, 4/28 11:00-12:30PM
- Type:
- Single Family
- Sq.Ft.:
- 1,446
- Status:
- Active
- Beds:
- 3
- Lot size:
- 0.16 Acres
- Year built:
- 2023
- Baths:
- 2.00
- MLS#:
- 202344779
- Subdivision:
- Williams Landing
ADDITIONAL INFORMATION
This Highland Series home is a one-level, three-bedroom, two-bath plan. The split-bedroom layout ensures privacy, while the foyer leads to a cozy family area and a charming eat-in kitchen. The kitchen includes granite countertops, a tile backsplash, and a stainless steel appliance package with a gas range. An expanded patio is located off of the dining area for your enjoyment. The ownerâs suite is a peaceful retreat featuring an ensuite bathroom with a double bowl vanity and a spacious walk-in closet. Attic storage is accessible in the garage. RevWood Select Grandbury Oak flooring is throughout the main living areas and ceramic tile is installed in the wet areas. Jagoe TechSmart components are included. Youâll love this EnergySmart home! This home has the below Incentives: Qualifies fro temporary buydown to 4.5% for the first year (5.5% for remainder of loan, must use FBC Mortgage and a gov't backed loan to qualify) - Qualifies for the 6.25% rate incentive with First Federal Savings Bank (for conventional loans only). or They can opt to have 1 year's worth of Energy Bill Reimbursement up to $200 a month for the first year after closing! Incentives cannot be used together. Customers must be under contract by 2/29/24 and be able to close by 3/29/24. Other restrictions apply. See website for more details.
- Type:
- Single Family
- Sq.Ft.:
- 4,502
- Status:
- Active
- Beds:
- 4
- Lot size:
- 0.26 Acres
- Year built:
- 2002
- Baths:
- 5.00
- MLS#:
- 202343929
- Subdivision:
- Halston Manor
ADDITIONAL INFORMATION
You will quickly fall in love with this gorgeous over 4500 finished sq. ft home situated on a corner lot with a 3.5 side load attached garage. This home features 4 spacious bedrooms, 4 luxurious full baths & 1 half bath perfect for guests. Once inside you will notice the tall ceilings, floor to ceiling columns, real wood burning gas fireplace, large office thatâs nestled away for privacy and exquisite crown molding throughout. The large great room is open to the over sized kitchen with walk in pantry and large breakfast nook to accommodate any occasion, and there is also an Island for smaller settings. The kitchen also features a brand new built in oven and microwave and new dishwasher. The floor plan features the popular split bedroom design with âJack & Jillâ bath, and a Master suite that you will be sure to love with his and her walk in closets, double vanities, a separate shower and large whirlpool tub! Outstanding walkout basement with wet bar and full bedroom and bathroom!
$459,900
3593 Sand Drive Newburgh, IN 47630
- Type:
- Single Family
- Sq.Ft.:
- 2,576
- Status:
- Active
- Beds:
- 4
- Lot size:
- 0.19 Acres
- Year built:
- 2023
- Baths:
- 3.00
- MLS#:
- 202342681
- Subdivision:
- Pebble Creek
ADDITIONAL INFORMATION
Welcome to your dream home! This stunning new construction 4-bedroom, 3-bath residence boasts a thoughtfully designed open floor plan, combining modern luxury with comfortable living. Step inside to discover the seamless flow of luxury vinyl plank flooring and plush carpeting that graces each room, creating a warm and inviting atmosphere. The neutral paint palette throughout enhances the sense of space and allows for effortless personalization.Bask in the abundance of natural light that filters through every room, accentuating the beauty of the marble fireplace in the great room. A door leads to the covered back porch, offering a perfect blend of indoor and outdoor living. The kitchen is a chef's delight with an array of crown-topped cabinets, a granite-topped island with storage, and a generously sized dining area. Whether entertaining or enjoying a family meal, this space is designed for both style and functionality. The main floor primary suite is a true retreat, featuring a full bath with a walk-in tiled shower and not one, but two walk-in closets. Two additional bedrooms, a full bath, and a convenient laundry room complete the main level. Ascend the stairs to discover a fourth bedroom with its own full bath and walk-in closet, providing flexibility for use as a guest suite or bonus room. The possibilities are endless! Outside, the spacious lot offers a canvas for your outdoor oasis, creating the perfect backdrop for relaxation and entertaining. Indulge in the luxury of new construction, where every detail has been carefully curated to meet the demands of modern living. Make this house your home and experience the epitome of comfort, style, and functionality.
- Type:
- Condo
- Sq.Ft.:
- 1,549
- Status:
- Active
- Beds:
- 2
- Year built:
- 2005
- Baths:
- 2.00
- MLS#:
- 202342235
- Subdivision:
- Wyntree Villas Condos
ADDITIONAL INFORMATION
Beautiful brick Updated 1 level condo offers 2 bedrooms, 2 baths, vaulted ceilings, circle-top windows, crown molding, ceramic tile floors in kitchen & baths. Fireplace w/remote control and fan. Luxury vinyl tile through-out. Living room has tray ceiling. Laundry inc Washer & Dryer. Wide doorways, no steps and both baths w/grab bars, make this a true handicap accessible home. Lovely cabinetry w/raised breakfast bar. Separate dining. Charming sun porch to relax in could be office or den. Vaulted ceilings in master bedroom. Custom draperies & blinds. Updates inc Stainless Appliances,Luxury Vinyl floors 2018, Kitchen sink, faucet and garbage disp. New bath faucets in both bathrooms and Light fixtures & Custom cabinets 2015.Custom cabinets added in laundry 2016. Kitchen Cabinets painted white in 2018, Water Heater 2016. Patio overlooks natural wooded views. Saltwater Pool, club house. Lake for fishing or taking a stroll around. Time to enjoy carefree living. Located at end ofi cul-de-. Nice and private
- Type:
- Condo
- Sq.Ft.:
- 2,799
- Status:
- Active
- Beds:
- 3
- Lot size:
- 0.19 Acres
- Year built:
- 2017
- Baths:
- 3.00
- MLS#:
- 202339844
- Subdivision:
- The Enclave At Woodfield
ADDITIONAL INFORMATION
This beautiful 4 bedroom home, in The Enclave at Woodfield, absolutely exudes quality and curb appeal. The walk to the covered front porch is beautifully landscaped with stones, stamped concrete, and wonderful plantings. As you enter the foyer, you are awed by the quality of the finishes, including the light hard wood floors and the great room with 12 foot ceilings, skylights, a fireplace, lighted bookshelves, large windows with classic wood shudders looking out onto the screened in porch and water feature. The well appointed kitchen features amazing granite counters, stainless appliances: gas stove with center griddle, large refrigerator with 3 drawers, wall oven, warming drawer, microwave, dishwasher, and an ice maker all just steps away from the dining room, great room, and breakfast room. There is an abundance of beautiful cabinetry in the kitchen and lighted glass front cabinets over a large granite serving area in the breakfast room, a triple window looking out onto the fenced area in the back. The breakfast room opens onto the wonderful screened in porch, as does the master bedroom, the screened porch overlooks the fabulously landscaped water feature. The open floor plan has a wonderful flow and light airy feel with 10 and 12 foot ceilings and still feels very private. There is an office with a closet on the front of the house and two bedrooms and a fantastic full bath with tiled walk in shower just off the kitchen. The master bedroom has a trayed ceiling with lovely moldings and beautiful windows. The large master bath has his and her closets, walk in shower, private water closet, and linen closet. The 2.5 car garage has its own side load golf cart door. Just inside the door from the garage is a half bath and a large laundry room with a deep utility sink and a pocket door. Ideally located, minutes from every kind of eating and shopping imaginable. The Enclave is a 55+ neighborhood with no one under the age of 18 allowed.
- Type:
- Single Family
- Sq.Ft.:
- 4,836
- Status:
- Active
- Beds:
- 6
- Lot size:
- 2.95 Acres
- Year built:
- 1890
- Baths:
- 4.00
- MLS#:
- 202337904
- Subdivision:
- The Over Look / The Overlook
ADDITIONAL INFORMATION
Perfectly located at the end of Downtown Newburghâs Jennings Street and high atop The Overlook on the north bank of the Ohio River is an updated Colonial Style two story home on a 2.95 acre parcel with a fantastic panoramic river view. A covered front porch and a deck off the master suite, plus extensive windows enhance the river view throughout. Updated and remodeled over the years with quality materials and finishes, this home offers spacious rooms with high ceilings, hardwood floors, an open floor plan for the living, dining, and family room areas, granite counters, butlerâs pantries on both levels, cubbies, walk-in showers with body systems, a 74 gallon water heater, a home generator, and much more. A large main floor master suite has been added with a 20x20 bedroom, a bath with dual vanity and walk-in shower, and a walk-in closet with a makeup vanity and a safe, plus a second walk-in closet with washer and dryer hookup, and a door leading to the side hallway. A second bedroom and a full bath are also located on the main level. The second floor layout has 3 bedrooms with large closets, a full bath in the hall, and a rec room with river views that has a full bath and multiple closets that could be another bedroom suite. The full unfinished attic that is partially floored, plus the full unfinished basement provide lots of storage space and the potential for additional uses. Enjoy extensive landscaping plus concrete walks and steps leading down the hillside. Imagine a lifestyle of watching the sunsets, making use of the riverfront pedestrian paths, and partaking in the riverfront activities. Property Taxes will decrease when new owner files exemptions.
- Type:
- Single Family
- Sq.Ft.:
- 2,706
- Status:
- Active
- Beds:
- 4
- Lot size:
- 0.22 Acres
- Year built:
- 2023
- Baths:
- 3.00
- MLS#:
- 202337129
- Subdivision:
- Hillside Meadow
ADDITIONAL INFORMATION
This gorgeous, brand new home is tucked away in a private neighborhood, but conveniently located close to shopping, schools, and parks. As you walk in, you'll notice a fabulous open floor plan. The main level offers an office, dining room, and living room with a gas fireplace, all with great natural light. The large kitchen offers stainless steel appliances, ample custom cabinetry, granite counter tops, and a pantry. Upstairs you'll find an enormous master suite with a walk in closet and big bathroom with a double vanity. In addition, the upper level boasts three more bedrooms, a full bathroom, and a huge loft/family room. The sizable laundry room is located near the two car garage. Built in 2023, this pristine home has so many upgrades and is ready for it's new owner.
Open House:
Sunday, 4/28 1:00-3:00PM
- Type:
- Single Family
- Sq.Ft.:
- 2,360
- Status:
- Active
- Beds:
- 3
- Lot size:
- 0.17 Acres
- Year built:
- 2023
- Baths:
- 3.00
- MLS#:
- 202337083
- Subdivision:
- Villas Of Oak Grove
ADDITIONAL INFORMATION
New Construction in The Villas of Oak Grove located in Newburgh and Voted 2022 Parade of Home of the year! With carefree town home living, this is just one of the many amenities that this 3 bed/3 bath with bonus room home has to offer. With 2,360 sq ft of living space, youâll find wide plank natural oak floors and stylish lighting throughout. The kitchen provides an open concept to the living and dining area that is perfect for entertaining and offers gorgeous custom cabinetry, stainless steel appliances, and quartz countertops. The master suite offers a walk-in closet and master bath featuring a large custom tiled shower. The other 2 bedrooms are generous in size and offer spacious closets, as well. Donât overlook the covered patio out back that will be complete with privacy fence and landscaping, making it a great place to grill or relax with a cup of morning coffee. For added convenience, youâll find a large main floor laundry room and 3 car garage.

Information is provided exclusively for consumers' personal, non-commercial use and may not be used for any purpose other than to identify prospective properties consumers may be interested in purchasing. IDX information provided by the Indiana Regional MLS. Copyright 2024 Indiana Regional MLS. All rights reserved.
Newburgh Real Estate
The median home value in Newburgh, IN is $288,000. This is higher than the county median home value of $170,800. The national median home value is $219,700. The average price of homes sold in Newburgh, IN is $288,000. Approximately 72.11% of Newburgh homes are owned, compared to 23.99% rented, while 3.89% are vacant. Newburgh real estate listings include condos, townhomes, and single family homes for sale. Commercial properties are also available. If you see a property you’re interested in, contact a Newburgh real estate agent to arrange a tour today!
Newburgh, Indiana has a population of 3,280. Newburgh is more family-centric than the surrounding county with 37.13% of the households containing married families with children. The county average for households married with children is 34.62%.
The median household income in Newburgh, Indiana is $67,816. The median household income for the surrounding county is $66,080 compared to the national median of $57,652. The median age of people living in Newburgh is 45.1 years.
Newburgh Weather
The average high temperature in July is 88 degrees, with an average low temperature in January of 24.2 degrees. The average rainfall is approximately 46.6 inches per year, with 11.7 inches of snow per year.
