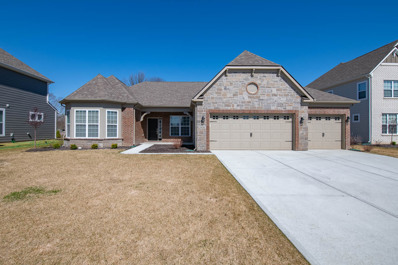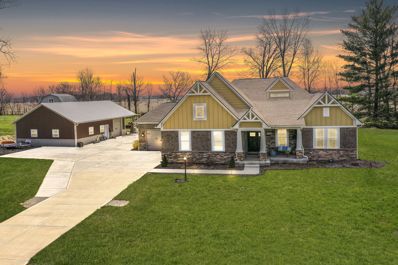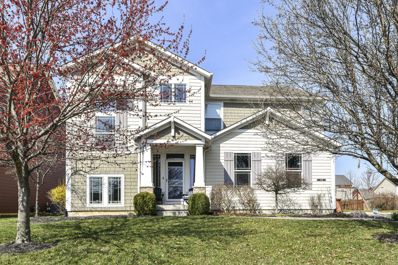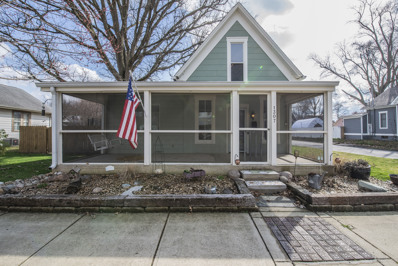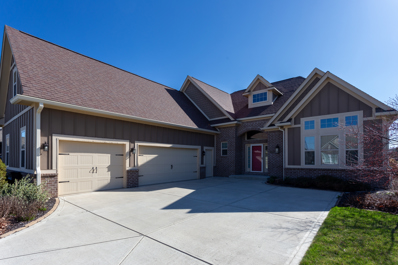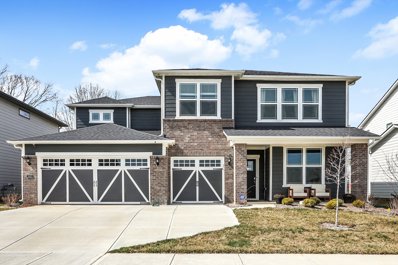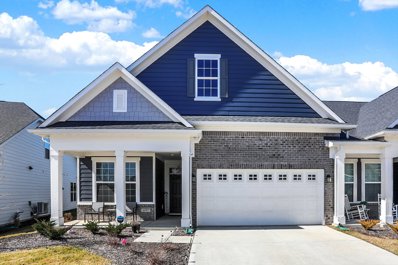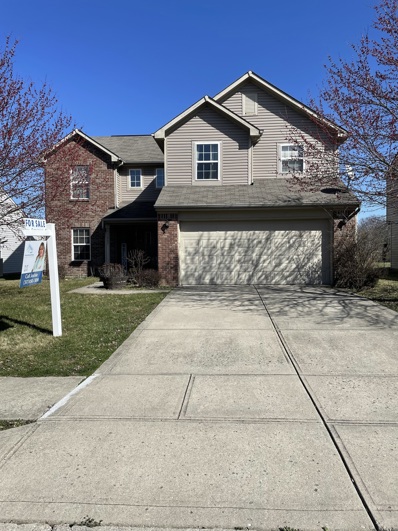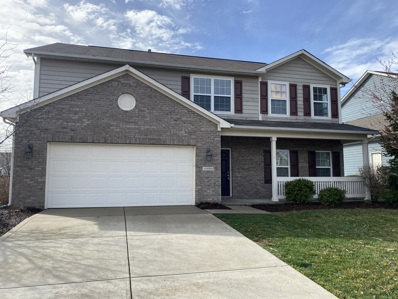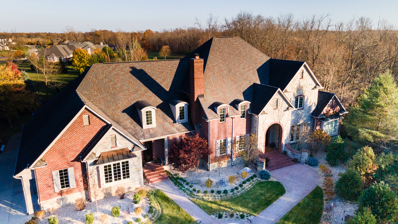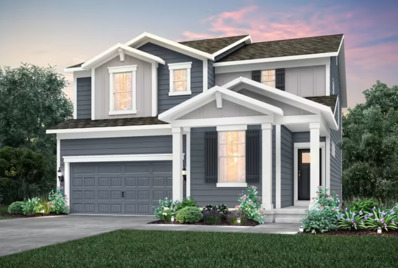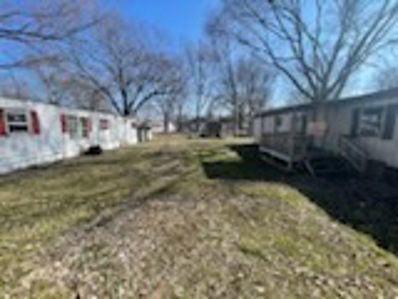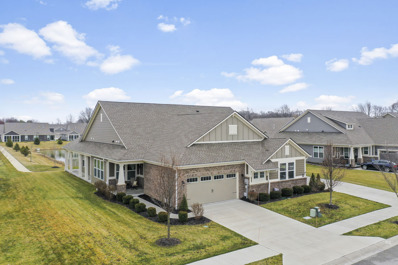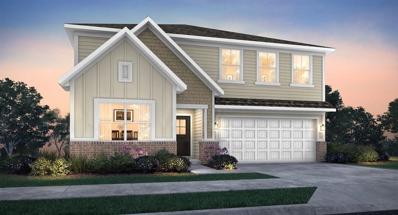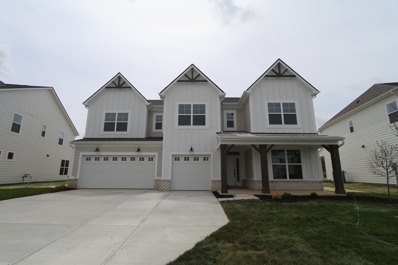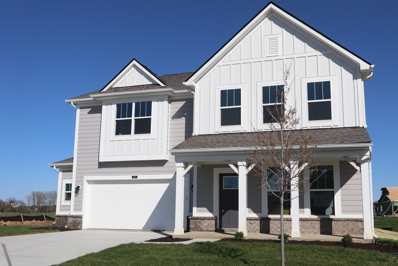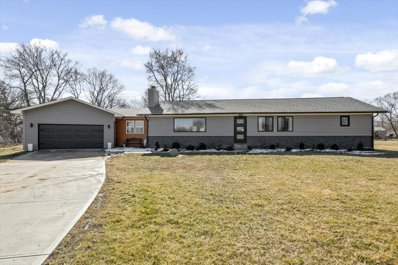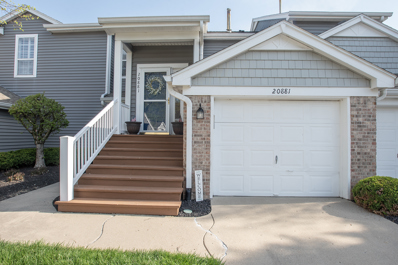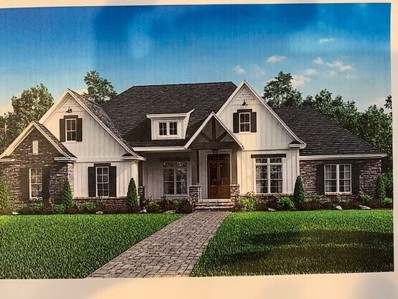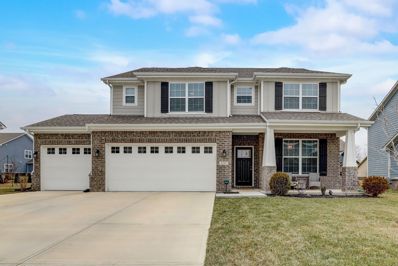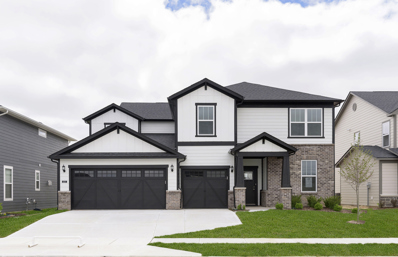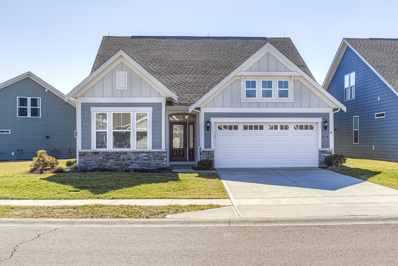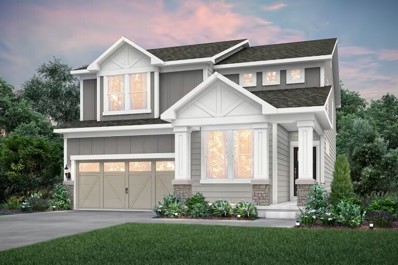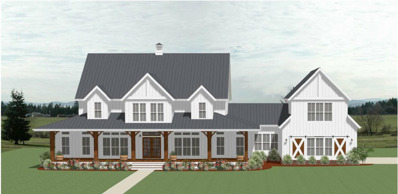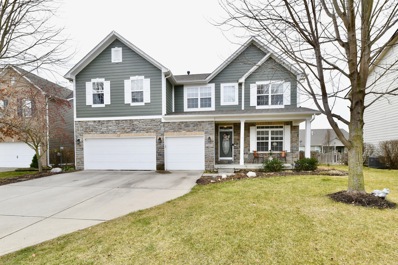Noblesville IN Homes for Sale
- Type:
- Single Family
- Sq.Ft.:
- 2,411
- Status:
- Active
- Beds:
- 3
- Lot size:
- 0.28 Acres
- Year built:
- 2022
- Baths:
- 2.00
- MLS#:
- 21969704
- Subdivision:
- Havenwood
ADDITIONAL INFORMATION
Beautiful executive ranch home is now available in Havenwood of Noblesville! This popular Cheswicke Floor plan has every update you could possibly want. *BAY WINDOWS WERE ADDED TO BR#2 + THE PRIMARY BR! *A GORGEOUS SUNROOM OFF THE B'FAST NOOK! *OFFICE/STUDY WITH UPGRADED GLASS FRENCH DOORS! *BEAUTIFUL GOURMET KITCHEN W/BUILT-IN OVENS! MICROWAVE OVEN! KITCHEN EXHAUST VENTS TO THE EXTERIOR OF THE HOME! *GAS COOKTOP! HUGE GR W/CORNER GAS LOR FIREPLACE + CATHEDRAL CEILING IS OPEN TO THE KITCHEN! B'fast nook & the sunroom perfect for entertaining, Popular split BR floor plan, Awesome primary suite features: raised double vanities, walk-in closet, awesome walk-in shower. Additional upgrades include interior doors & trim, casements around all doors and windows, 3 car finished garage w/service door. Backyard is fenced for fur babies or for little ones just to name a few. Backyard also has a nice tree line to give a bit of privacy in the back. This truly is an amazing home! Bray Family Park just across the street from Havenwood, The furniture in the home is for sale separately from the home. Owner did not take possession until March of 2023. Buyer will receive remainder of the builders warranty.
$1,200,089
10151 E 191st Street Noblesville, IN 46060
- Type:
- Single Family
- Sq.Ft.:
- 5,040
- Status:
- Active
- Beds:
- 6
- Lot size:
- 1.5 Acres
- Year built:
- 2020
- Baths:
- 4.00
- MLS#:
- 21968410
- Subdivision:
- Brendonwood
ADDITIONAL INFORMATION
Rare find in Noblesville/Hamilton county home built in 2019. Ranch on 1.5 acres with so much space for everyone, exercise room and 2 possible offices. Enjoy a 30x50 barn with 3 add'l parking spots for a total of 7 parking places. This home is decked out inside and outside. Open entry/floorplan with a view all the way to the backyard. Beautiful kitchen with all of the modern conveniences. Large kitchen island that seats up to 6 ppl. Spacious great room on main level and another family room/theater room in basement. Over sized primary bedroom with walk-in closet that leads into the laundry room. Jack and Jill bedrooms on the main level. Many extras in this home. All of the rooms have very nice ceiling fans. Gas fireplace inside and out. Covered porch with gas fireplace and a place for an outside tv. Patio is partially covered with a lanai over the rest of the space. Hot tub is included. There is an instant hot water heater, city water and sewer. Barn could also be used as a workshop or converted to a guest quarters or an air bnb. You have to see it to believe it!
- Type:
- Single Family
- Sq.Ft.:
- 4,058
- Status:
- Active
- Beds:
- 5
- Lot size:
- 0.26 Acres
- Year built:
- 2009
- Baths:
- 4.00
- MLS#:
- 21967331
- Subdivision:
- Chapel Woods
ADDITIONAL INFORMATION
LOWER YOUR INTEREST RATE: With an acceptable purchase price, sellers are offering to pay up to 3% of the purchase price towards all lender allowable buyer closing costs and/or points. This beautiful Custom Arts & Crafts inspired home was built by Bedrock Builders and is conveniently located close to HTC outdoor mall at Exit 210 at I-69, adjacent to Sagamore Golf Club and close to lots of shopping and entertainment. With a great lot, this former spec home overlooks a huge green space area within the neighborhood with a community pool, walking paths, playing and picnic areas. This home boasts nearly 4,000 SF of finished living space with two home office's (main & upper levels). The Primary Bedroom is huge and has a private sitting room attached that can be closed off using the barn door and used as an office, exercise room, nursery etc. Hardwood floors throughout most of main level. Huge finished basement includes a 5th bedroom and full bathroom, living area plumbed for a bar and lots of storage space as well. Large fully fenced yard & stamped patio. Many recent updates including Furnace, SS Appliances, Water Heater, Carpet, Interior Paint.
- Type:
- Single Family
- Sq.Ft.:
- 1,336
- Status:
- Active
- Beds:
- 3
- Lot size:
- 0.21 Acres
- Year built:
- 1975
- Baths:
- 2.00
- MLS#:
- 21968725
- Subdivision:
- J G Mcmahan
ADDITIONAL INFORMATION
Welcome to this charming Noblesville home! Situated within walking distance of the vibrant Noblesville Square, this property offers a perfect blend of convenience and tranquility. As you step inside, you'll immediately be greeted by the warmth of beautiful floors and exquisite woodwork. The home boasts an array of built-ins, providing both functionality and timeless appeal. The spacious layout includes multiple outdoor seating areas, perfect for enjoying the serene ambiance of the large fenced backyard.
Open House:
Saturday, 4/20 5:00-7:00PM
- Type:
- Single Family
- Sq.Ft.:
- 2,414
- Status:
- Active
- Beds:
- 2
- Lot size:
- 0.26 Acres
- Year built:
- 2016
- Baths:
- 2.00
- MLS#:
- 21968773
- Subdivision:
- Conner Crossing
ADDITIONAL INFORMATION
Welcome home to this beautiful custom built craftsman style, 2 bedroom, 2 bath ranch with a den located in Conner Crossing, an upscale golf course community! This house offers a grand Open Floor Plan and a lot of upgrades, including crown moulding, custom built-in cabinets with fireplace, granite countertops, hardwood floors, ceramic tile shower, volume ceilings, and a high-quality tankless hot water heater. A huge unfinished bonus room above 3 car garage, accessed via separate stairs would be a great additional space for a bedroom, a potential for in-laws quarters and/or man cave. Previously, the den was used as an additional bedroom by having a Murphy bed. The current formal dining room could be converted to a den with window walls. This recently built home has been improved with an upscale patio area with screened-in porch. Enjoy the beautiful pond view with fountains. This home is close to shopping, Morse Reservoir, downtown Noblesville & award-winning Noblesville Schools. Additionally, new carpet has been installed in the bedrooms and den, and the interior walls of the home has been repainted.
- Type:
- Single Family
- Sq.Ft.:
- 3,527
- Status:
- Active
- Beds:
- 4
- Lot size:
- 0.2 Acres
- Year built:
- 2023
- Baths:
- 3.00
- MLS#:
- 21968418
- Subdivision:
- Westmoor
ADDITIONAL INFORMATION
No need to wait for the perfect new home to be built -- this one is ready and BETTER! Practically new Pulte Westchester floor plan in Westmore, Noblesville! This 4 bd 2.5 ba home as it ALL: cute covered porch, open concept, LVP throughout main, natural lighting, office nook, flex room, sunroom. You'll feel like you walked into a showroom with updated lighting. The new ventless fireplace in living room is an attention grabber. Cooking is a dream in this kitchen: custom two toned cabinets, quartz countertops, center island, newer ss appliances, & huge walk-in pantry. All bedrooms, loft, and laundry room are conveniently located on upper level. You'll love how spacious the 2nd floor is! Owner's ensuite it complete w/ double sink vanity, custom shower with double shower heads & tile flooring, and massive walk-in closet. Don't forget to check out the backyard: concrete patio & no neighbors directly behind you! Talk about privacy! Pond views out your front yard. Don't miss this chance!
- Type:
- Single Family
- Sq.Ft.:
- 2,173
- Status:
- Active
- Beds:
- 3
- Lot size:
- 0.14 Acres
- Year built:
- 2023
- Baths:
- 3.00
- MLS#:
- 21967087
- Subdivision:
- Millers Walk
ADDITIONAL INFORMATION
Seller to pay for 2-1 buy-down fee for a qualified Buyer through Prosperity Mortgage with a full price offer. Pl see chart of lower rates in additional info in listing. Welcome to this pristine 1-year-young home with a sunroom, blending indoor and outdoor living. The open layout features a family room with a fireplace, adjacent to the kitchen and dining areas. The main level boasts a master suite, a second bedroom + full bath, while upstairs offers a third bedroom and full bath. The master retreat includes an en-suite with double sinks and a standalone shower. Enjoy natural light and backyard views from the sunroom. Laundry is on the main level, near the 2-car garage. Discover a loft space upstairs. Additional features include a utility room, storage, and HOA services for lawn care and snow removal. Located in a great community with easy access to amenities. Seller may buy down interest rate for qualified buyers on full-price offers.
- Type:
- Single Family
- Sq.Ft.:
- 2,195
- Status:
- Active
- Beds:
- 4
- Lot size:
- 0.17 Acres
- Year built:
- 2007
- Baths:
- 3.00
- MLS#:
- 21967573
- Subdivision:
- Ashfield
ADDITIONAL INFORMATION
Welcome to this Beautiful story home in Noblesville, large open kitchen. The main floor has plenty of leaving and entertaining space, office space and main floor laundry. The upstairs bedrooms are spacious and the primary bedroom features a walk in closet , comfortable Bathroom. Beautiful view in the back yard.
- Type:
- Single Family
- Sq.Ft.:
- 2,480
- Status:
- Active
- Beds:
- 3
- Lot size:
- 0.2 Acres
- Year built:
- 2011
- Baths:
- 3.00
- MLS#:
- 21967422
- Subdivision:
- Twin Oaks
ADDITIONAL INFORMATION
Welcome to this 3 bedroom, 2.5 bath home in the charming community of Twin Oaks. The curb appeal will instantly draw you in as the first thing you see is the perfect front porch to have a cup of coffee or glass of wine on. This home is the perfect amount of modern with updated LVP flooring. With access to the kitchen, the large front room could be purposed as the formal dining or living room, making for great entertaining. The island kitchen opens to the breakfast & living room and is equipped with an abundance of cabinet storage space and top of the line stainless steel appliances. The living room gives off the ultimate homey feel with an original wood mantel fireplace. The extremely spacious upstairs loft provides for a great flex space that the new homewoner can put their personal touch on. The large primary bedroom offers light and bright views of the nieghborhood through large windows, an en-suite bath and generous walk-in closet. The upper level also houses the two additional bedrooms and the convenient walk-in laundry room with built-in cabinets.
$2,500,000
20170 Starlight Court Noblesville, IN 46062
- Type:
- Single Family
- Sq.Ft.:
- 13,939
- Status:
- Active
- Beds:
- 6
- Lot size:
- 2 Acres
- Year built:
- 2006
- Baths:
- 9.00
- MLS#:
- 21954776
- Subdivision:
- Hinkle Creek Estates
ADDITIONAL INFORMATION
This gorgeous estate is a slice of paradise in the highly sought after Hinkle Creek Estates. The home has been updated with a new luxury master bath featuring the highest capacity water rainhead allowed in the US, a steam shower that overlooks the forest with smart film, so you can shower in your oasis with privacy. The bathroom also has heated floors, and a dual sided fireplace tiled a and ready to warm you up as you sit in the stand alone tub, overlooking your regal inspired bathroom designed by Kohler Designs! The master suite also has a brand new walk in closet full of storage opportunities: cabinets, and heated floors while you look through your numerous drawers. The guest room and master are conveniently on the first floor. The guest room's bathroom has been totally remodeled. Upon stepping outside of the kitchen or master bedroom door, you will exit to your covered patio, and see the recently added outdoor kitchen with a smoker, gas grill, pizza oven, fridge, ice maker and sink. Walk over the backyard's covered porch to an 11 seater artesian hot tub covered with a beautifully added skylight and privacy wall. Head to the full bathroom located right next to the hot tub for your convenience! Crank up the tunes on your new sound system throughout the house and outside pool speakers. No need for traditional vacuums as the home boasts several ports and an included central vacuum system. New bonus room downstairs with a closet and full bathroom, located near the 1400 square feet of storage room. The back yard is totally fenced with more acres behyond the fencing, with a swingset, firepit, new enclosed dog park. Detox, and relax in the 4 person sauna located near the close to the wine cellar, bar, and gym!! Fresh and luscious carpet and paint throughout the home. All new landscape in the front and a sphere fountain getting installed soon! With home sitting on 2.5 acres it has everything you want: privacy, luxury, and the perfect entertainment home
- Type:
- Single Family
- Sq.Ft.:
- 2,658
- Status:
- Active
- Beds:
- 4
- Lot size:
- 0.2 Acres
- Year built:
- 2024
- Baths:
- 3.00
- MLS#:
- 21965658
- Subdivision:
- Westmoor
ADDITIONAL INFORMATION
Introducing the Boardwalk floorplan in Westmoor, where elegance meets functionality. This stunning home features an open-concept kitchen adorned with granite countertops. The adjacent office, complete with French doors, offers a serene workspace. Upstairs, discover four bedrooms plus a versatile loft, including a grand owner's suite. This suite boasts a luxurious bathroom with a double walk-in shower and elegantly tiled walls and floor, promising a spa-like experience. The expansive owner's suite is a true retreat, featuring a lavish bathroom that's sure to impress. A spacious 2-car garage includes an additional 4-foot side extension, providing ample storage space. The property sits on a beautifully wooded lot, ensuring privacy and scenic views. Enjoy the convenience of nearby Clay Terrace for shopping and dining. The home's prime location off Hazel Dell Road offers easy access to US-31, bringing the city's amenities within easy reach. For outdoor enthusiasts and families, James A. Dillon Park and historic Downtown Noblesville are just a stone's throw away, offering endless opportunities for exploration and leisure.
- Type:
- Single Family
- Sq.Ft.:
- 800
- Status:
- Active
- Beds:
- 2
- Lot size:
- 0.61 Acres
- Year built:
- 1972
- Baths:
- 1.00
- MLS#:
- 21965498
- Subdivision:
- Riverwood
ADDITIONAL INFORMATION
2 manufactured homes on one lot. Both need remodelled or replaced. Currently they share a well and septic. Both appear to be structurally sound. There is room for a 3rd one since this was previously part of a mobile home community that no longer operates. Surrounding lots have had manufactured or modular homes placed on them. NOT IN A FLOOD PLAIN.
Open House:
Saturday, 4/20 3:00-5:00PM
- Type:
- Condo
- Sq.Ft.:
- 1,620
- Status:
- Active
- Beds:
- 2
- Lot size:
- 0.13 Acres
- Year built:
- 2018
- Baths:
- 2.00
- MLS#:
- 21965468
- Subdivision:
- Pebble Brook Villas
ADDITIONAL INFORMATION
Step into this immaculate ranch villa situated alongside a picturesque pond. This like-new construction offers a blend of elegance and functionality. This home ensures a serene retreat for its residents. The focal point of this home is its inviting kitchen, which seamlessly integrates style and convenience. The well-appointed kitchen features a striking center island complete with seating, creating a central gathering spot for casual meals or lively conversations. Beyond the kitchen lies a cozy living space, perfect for relaxation and entertainment. Natural light floods the interior, accentuating the tasteful finishes and creating an inviting ambiance throughout. Sliding glass doors lead to a covered patio that wraps around behind the home where you can enjoy the pond views. Conveniently located near amenities and attractions, you will have quick access to restaurants, shopping, and entertainment. Don't miss your chance to make this exquisite property your own. Schedule a showing today and discover the epitome of refined living. FOLLOW THE LINK FOR A 3D TOUR.
- Type:
- Single Family
- Sq.Ft.:
- 2,856
- Status:
- Active
- Beds:
- 5
- Lot size:
- 0.17 Acres
- Year built:
- 2024
- Baths:
- 3.00
- MLS#:
- 21965024
- Subdivision:
- Brooks Farm
ADDITIONAL INFORMATION
Brooks Farm Venture in Noblesville features LENNAR's signature suite of Everything's Included upgrades and extras. On-site amenities include pool, pool house, playground and walking trails. Local area features include parks, outdoor events and an array of great shopping and dining at nearby Hamilton Town Center. The Kingston ft. an open concept design w/a convenient flex space on the 1st floor, along with a private study & spacious kitchen, dining area & Great Room. Don't miss the light filled morning room! The 2nd story features a media area between the owner's suite & the three secondary bedrooms offer an abundance of space with ample closet space. The owner's suite offers a private bathroom retreat that includes a large shower, dual vanities, private water closet, & a huge WIC & tray ceiling. *Photos/Tour of model may show features not selected in home.
- Type:
- Single Family
- Sq.Ft.:
- 3,257
- Status:
- Active
- Beds:
- 5
- Lot size:
- 0.2 Acres
- Year built:
- 2023
- Baths:
- 4.00
- MLS#:
- 21965298
- Subdivision:
- Silo Ridge
ADDITIONAL INFORMATION
Welcome home to 12553 Cheddar Court! Entering from your large covered porch, you'll immediately be impressed with this home. To your right is a formal dining room with two large windows. Continue down the hallway to find your impressive open-concept living space. The well-equipped kitchen flows seamlessly into a breakfast nook with backyard views. Your huge gathering room rounds out the living space with its two-story ceilings and gas fireplace. A guest suite is tucked around the corner, offering privacy to guests or family members. Upstairs, you'll find 3 secondary bedrooms, each with its own walk-in closet. Plus, a convenient hall bath and a large laundry room can be found in the hallway. Your owner's suite features four windows perfect for letting in morning light. Included in your luxurious getaway is an en-suite bathroom with a garden tub and dual-sink vanity, and an oversized walk-in closet.
- Type:
- Single Family
- Sq.Ft.:
- 2,977
- Status:
- Active
- Beds:
- 4
- Lot size:
- 0.21 Acres
- Year built:
- 2023
- Baths:
- 3.00
- MLS#:
- 21965291
- Subdivision:
- Silo Ridge
ADDITIONAL INFORMATION
Welcome to 16774 Silo Meadows Drive! Enter from your covered porch and find a study to your right, with a coat closet to your left. Further down the entry hall, a flex space sits just before your open-concept living area. Continue toward the back of this home and into the impressive gathering room-a space you and your family will love relaxing around the electric fireplace each evening after dinner. The modern kitchen nearby boasts a center island, countertops and cabinets in an L shape, a spacious walk-in pantry, included appliances, and more! Find the secondary bedrooms, the laundry room, and the owner's suite with a tray ceiling and an en-suite bathroom centered around a spacious loft upstairs on the second floor. From a hangout room for the kids to a family game or reading room, there are so many ways to make the most of the loft space.
Open House:
Saturday, 4/20 5:00-7:00PM
- Type:
- Single Family
- Sq.Ft.:
- 3,696
- Status:
- Active
- Beds:
- 5
- Lot size:
- 5 Acres
- Year built:
- 1994
- Baths:
- 3.00
- MLS#:
- 21961229
- Subdivision:
- No Subdivision
ADDITIONAL INFORMATION
Welcome to this stunningly renovated ranch-style residence nestled on 5 acres of scenic land. Sunlit living room and kitchen areas beckon with abundant natural light, while the recently upgraded kitchen boasts with luxurious details in all the finishes and appliances. Accommodate guests in the spacious 5 bedrooms and 3 bathrooms. Enjoy a cinematic experience in the comfort of your own home with a personalized movie space and a well-appointed gym, both located in the largely finished basement. An unmissable opportunity to live in a beautifully updated home with acres of land ready for your desires!
- Type:
- Condo
- Sq.Ft.:
- 1,423
- Status:
- Active
- Beds:
- 2
- Year built:
- 1995
- Baths:
- 2.00
- MLS#:
- 21964025
- Subdivision:
- Waterscape
ADDITIONAL INFORMATION
Enjoy Lake Life In This Maintenance-Free Lakefront Community on Beautiful Morse Reservoir. The 2 Bedroom/2 Bath Split Floorplan Condo Has A Deeded Boat Dock In The Protected Cove (#115). Bright and Airy Great Room W/ Fireplace, Ceiling Fans and Plantation Shutters. Eat-In Kitchen Has Loads of Cabinets & Counters and Stainless Steel Appliances That Stay. Rest and Relax In The Spacious Master Suite W/ Walk-In Closet, Double Sinks and Access To The Enclosed Balcony. Laundry Room with Washer and Dryer that Remain. Finished one-car garage w/ Additional Storage. Newer Roof, Siding and HVAC. Community Includes Private Beaches and Lakefront Boardwalks. Seller Currently Rents A Space On The Kayak Storage Rack. Enjoy Harbour Trees Golf & Beach Club Just A Few Steps Away (Membership Required). Award Winning Noblesville Schools Too!
- Type:
- Single Family
- Sq.Ft.:
- 2,400
- Status:
- Active
- Beds:
- 4
- Lot size:
- 0.25 Acres
- Year built:
- 2024
- Baths:
- 4.00
- MLS#:
- 21964275
- Subdivision:
- Sagamore
ADDITIONAL INFORMATION
Proposed construction on one of Central Indiana's premier golf courses. Let us design one for you that will truly be your own.
- Type:
- Single Family
- Sq.Ft.:
- 3,046
- Status:
- Active
- Beds:
- 5
- Lot size:
- 0.18 Acres
- Year built:
- 2020
- Baths:
- 3.00
- MLS#:
- 21963479
- Subdivision:
- Flagstone Ridge
ADDITIONAL INFORMATION
This newer 5-bedroom, 2.5-bathroom home with a 3-car garage offers contemporary living at its finest. Built in 2021, it features a versatile floor plan with an office/flex space upon entry and a convenient 5th bedroom or playroom on the main level. The heart of the home boasts a spacious, open-concept layout, including a bright white kitchen with stainless steel appliances, an oversized island, and a cozy breakfast room flowing into the inviting great room with a gas fireplace. Upstairs, discover a sizable loft, three additional bedrooms, and a well-appointed hall bathroom with dual access. The luxurious owner's suite features a tray ceiling, his-and-hers walk-in closets, a generous vanity with double sinks, a tiled shower, a separate soaking tub, and a linen closet. Outside, enjoy the covered rear porch overlooking the fenced backyard.
- Type:
- Single Family
- Sq.Ft.:
- 3,331
- Status:
- Active
- Beds:
- 4
- Lot size:
- 0.17 Acres
- Year built:
- 2024
- Baths:
- 3.00
- MLS#:
- 21963144
- Subdivision:
- Westmoor
ADDITIONAL INFORMATION
The Westchester home design stands out for its smart, Life Tested spaces like the expanded Everyday Entry, Pulte Planning Center and flex space. The gourmet kitchen features a large quartz kitchen island, upgraded maple cabinets, and built-in stainless gas appliances you will love. Every bedroom comes with walk-in closets upstairs with convenient 2nd-floor laundry. This floorplan features ample storage with luxury vinyl plank throughout the first floor! There are endless opportunities when you select new home construction to live in Westmoor of Noblesville. Located just off Hazel Dell Road, Westmoor offers a convenient location minutes from everyday conveniences along w/ upscale shopping & dining at Clay Terrace.
- Type:
- Single Family
- Sq.Ft.:
- 2,442
- Status:
- Active
- Beds:
- 3
- Lot size:
- 0.21 Acres
- Year built:
- 2018
- Baths:
- 3.00
- MLS#:
- 21962758
- Subdivision:
- Retreat At Mill Grove
ADDITIONAL INFORMATION
Enjoy a spacious 3 bed / 3 bath open ranch-style floor plan featuring a large owner's suite and 2nd bedroom both on the main level. Upstairs loft area provides more private entertainment / family room area with 3rd bedroom with full bath. You will love the large island kitchen, bright morning room, and warm family room. The Retreat at Mill Grove is central to 3 Hamilton County communities to provide suburban tranquility and urban conveniences. Snow and lawn maintenance are taken care of, allowing you to fully enjoy the surrounding area or simply relax at home.
Open House:
Sunday, 4/21 4:00-6:00PM
- Type:
- Single Family
- Sq.Ft.:
- 2,662
- Status:
- Active
- Beds:
- 4
- Lot size:
- 0.21 Acres
- Year built:
- 2024
- Baths:
- 3.00
- MLS#:
- 21962543
- Subdivision:
- Westmoor
ADDITIONAL INFORMATION
The Boardwalk open concept plan is ideal for entertaining. The stunning kitchen features quartz countertops and gas stainless-steel appliances and luxury vinyl plank throughout the first floor. The second floor has a spacious loft, a luxurious owner's suite with private bath and walk-in closet. There is ample storage within the home plus the 4 feet garage side extension. This beautiful Boardwalk sits on a corner lot that backs up to a berm for privacy. There are endless opportunities when you select new home construction to live in Westmoor of Noblesville. Located just off Hazel Dell Road, Westmoor offers a convenient location minutes from everyday conveniences along w/ upscale shopping & dining at Clay Terrace. Enjoy the outdoors at James A. Dillon Parks, playgrounds & walking trails or boat on Noblesville's Morse Reservoir.
$1,500,000
16175 E 216th Street Noblesville, IN 46060
- Type:
- Single Family
- Sq.Ft.:
- 7,318
- Status:
- Active
- Beds:
- 7
- Lot size:
- 20.02 Acres
- Year built:
- 2024
- Baths:
- 6.00
- MLS#:
- 21962090
- Subdivision:
- No Subdivision
ADDITIONAL INFORMATION
Perfect opportunity to build your 6 bedroom/4.5 bath dream home on 20 ACRES! Gorgeous proposed farmhouse style construction with over 4,000 square feet. Proposed finished basement that includes large rec room, extra bedroom, full bath, theater room and exercise area. Garage includes a shop area with an optional finished loft above for storage/separate living area. Overlook your very own piece of paradise from the large front porch or screened back porch. Large deck for those backyard barbeques. Property overlooks a thick tree line with tranquil creek. This is the perfect home for getting away from it all while still being close to everything Noblesville has to offer. Proposed construction stage so there is plenty of time to decide on your own finishes and modify the plans to fit your needs. Option to add an inground pool or pole barn - the possibilities are endless with this property! **Base price subject to change based on final plans/interior finishes.**
- Type:
- Single Family
- Sq.Ft.:
- 2,988
- Status:
- Active
- Beds:
- 5
- Lot size:
- 0.22 Acres
- Year built:
- 2007
- Baths:
- 3.00
- MLS#:
- 21961358
- Subdivision:
- Twin Oaks
ADDITIONAL INFORMATION
Nestled in Twin Oaks, this two-story stone and composite home with a three-car garage boasts five bedrooms, offering abundant space for families. Entertain effortlessly in the formal living area or the spacious family room featuring a gas log fireplace, perfect for warming even the coldest evenings. The kitchen is a culinary enthusiast's delight, with plenty of counter space for creating gourmet meals and 42-inch cabinets offering ample storage. Gather around the kitchen island for a quick bite or enjoy meals in the breakfast room, which overlooks the private backyard. The main-floor bedroom with full main floor bath is a rare find. The thoughtful layout seamlessly combines convenience with aesthetics. Upstairs, the loft area serves as a versatile space, perfect for additional media or gaming, providing endless possibilities for customization. The primary bedroom, with its vaulted ceiling, offers a serene retreat. The ensuite bathroom features a newer soaking tub, double vanity, a separate shower, and a private water closet, ensuring a luxurious experience. Convenience is key with the upstairs laundry, adding a practical touch to daily living. Retreat outside onto the stamped concrete patio for cookouts or your morning coffee, overlooking the fenced backyard with fruit trees and raised garden beds--a haven for gardening enthusiasts. Large front covered porch allows you to enjoy serene views of a sprawling park just across the street, seamlessly blending natural beauty with suburban convenience. The unfinished 9-foot basement holds endless potential for customization, perfect for recreation, storage, or a home gym. Don't miss the chance to make this Twin Oaks gem your own. Schedule a viewing today and discover the lifestyle awaiting you!
Albert Wright Page, License RB14038157, Xome Inc., License RC51300094, albertw.page@xome.com, 844-400-XOME (9663), 4471 North Billman Estates, Shelbyville, IN 46176

The information is being provided by Metropolitan Indianapolis Board of REALTORS®. Information deemed reliable but not guaranteed. Information is provided for consumers' personal, non-commercial use, and may not be used for any purpose other than the identification of potential properties for purchase. © 2021 Metropolitan Indianapolis Board of REALTORS®. All Rights Reserved.
Noblesville Real Estate
The median home value in Noblesville, IN is $350,500. This is higher than the county median home value of $274,300. The national median home value is $219,700. The average price of homes sold in Noblesville, IN is $350,500. Approximately 66.42% of Noblesville homes are owned, compared to 28.55% rented, while 5.03% are vacant. Noblesville real estate listings include condos, townhomes, and single family homes for sale. Commercial properties are also available. If you see a property you’re interested in, contact a Noblesville real estate agent to arrange a tour today!
Noblesville, Indiana has a population of 59,807. Noblesville is less family-centric than the surrounding county with 43.56% of the households containing married families with children. The county average for households married with children is 45.15%.
The median household income in Noblesville, Indiana is $74,681. The median household income for the surrounding county is $90,582 compared to the national median of $57,652. The median age of people living in Noblesville is 33.5 years.
Noblesville Weather
The average high temperature in July is 84.9 degrees, with an average low temperature in January of 18.4 degrees. The average rainfall is approximately 41.7 inches per year, with 19.1 inches of snow per year.
