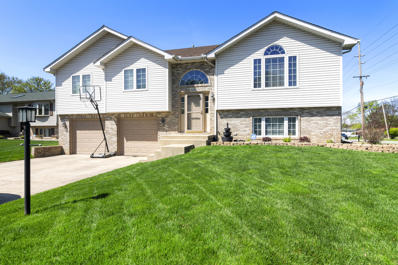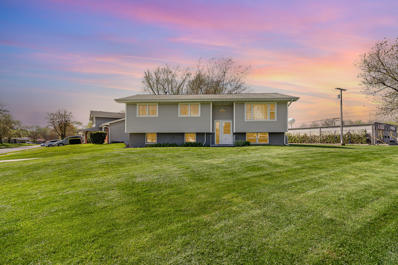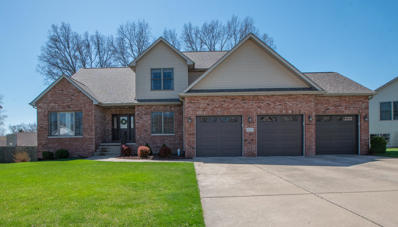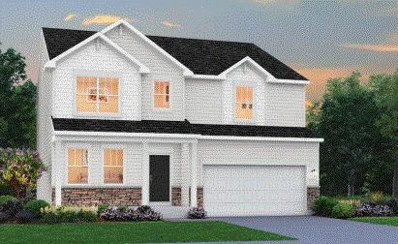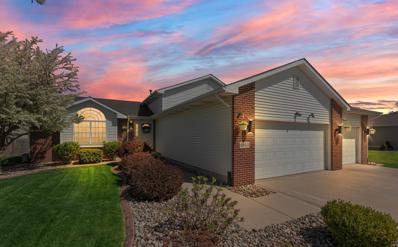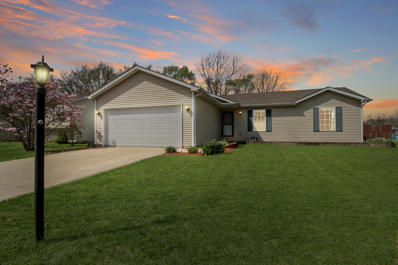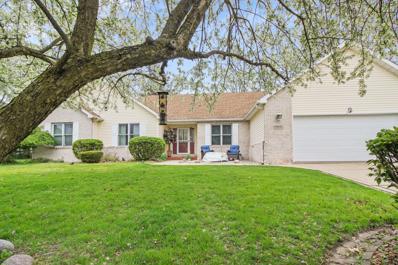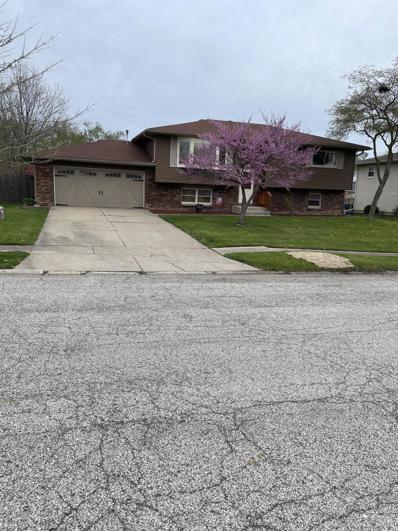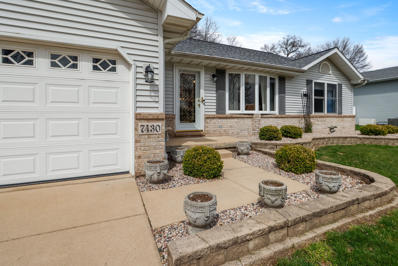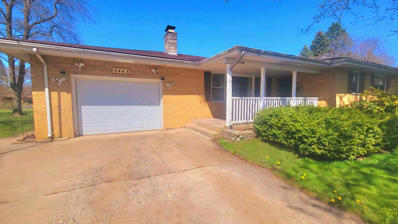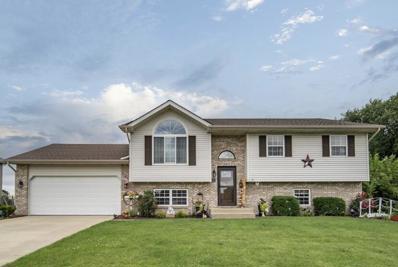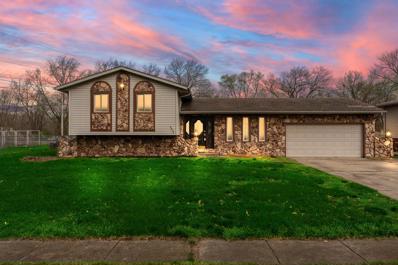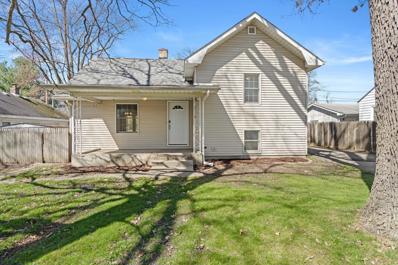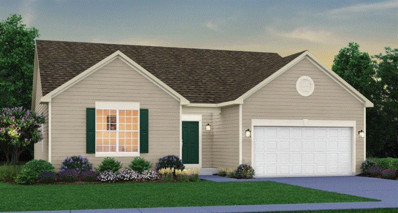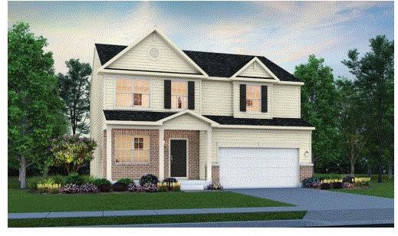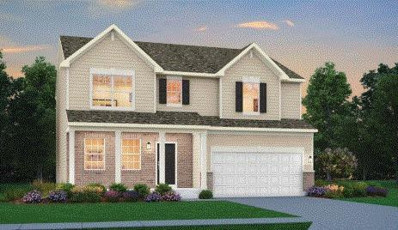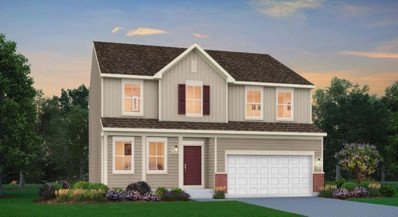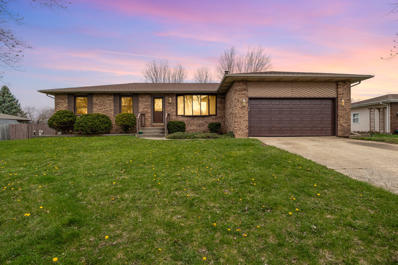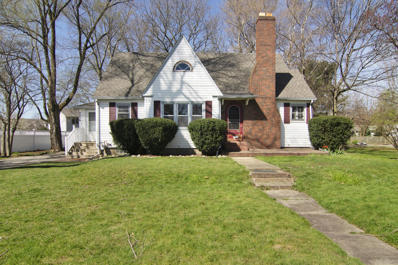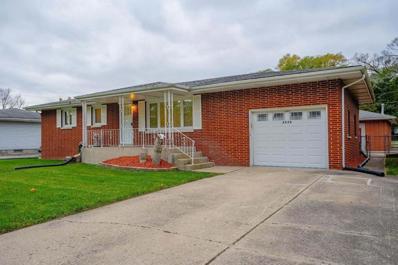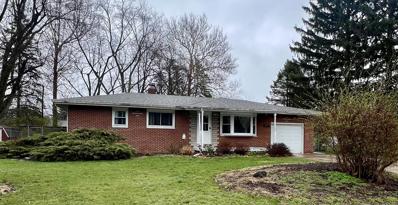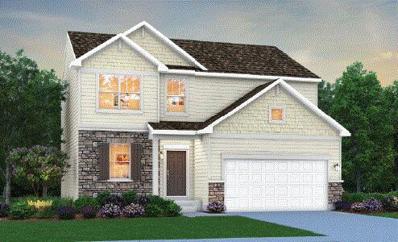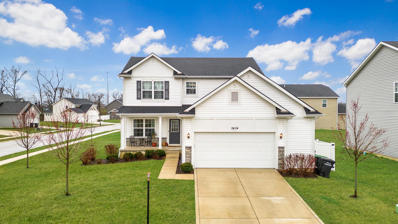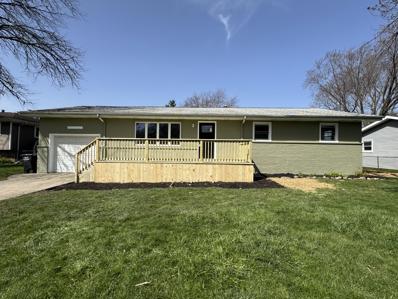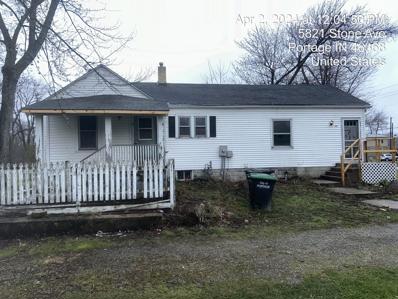Portage IN Homes for Sale
$319,900
Roswell Portage, IN
- Type:
- Single Family
- Sq.Ft.:
- 2,266
- Status:
- NEW LISTING
- Beds:
- 3
- Lot size:
- 0.25 Acres
- Year built:
- 1996
- Baths:
- 3.00
- MLS#:
- 802616
- Subdivision:
- Georgian Parke
ADDITIONAL INFORMATION
TURNKEY! MOVE IN READY! One owner, custom built! This IMMACULATE home features a full remodel in 2019 (flooring/bathrooms/kitchen/trim/fixtures/doors/hardware), huge kitchen with quartz countertops and pantry, master suite with double closets and attached bath, furnace/ac/HWH replaced in 2020, large attached garage, privacy fenced in back yard, large custom shed with storage loft, and so much more! Kitchen appliances, small kitchenette fridge, washer, and dryer included! Schedule your showing to see all this home has to offer!
$254,900
Defiance Portage, IN
- Type:
- Single Family
- Sq.Ft.:
- 2,036
- Status:
- NEW LISTING
- Beds:
- 3
- Lot size:
- 90,158 Acres
- Year built:
- 1965
- Baths:
- 2.00
- MLS#:
- 802539
- Subdivision:
- Sarasota Heights
ADDITIONAL INFORMATION
WOW! Beautiful Well Maintained Bi/Level with Lots of Updates & Fabulous Location! Main level features large living room open to the dining w/sliders to maintenance free deck & huge beautifully remodeled kitchen in 2019 features vinyl plank flooring - beautiful new cabinets - Cambria Quartz Counters & pulls, updated full bath w/double sinks & 3 generous bedrooms, the lower has a huge rec-room with pool table - new electric fireplace & custom dry bar, 1/2 bath + large laundry room with laundry tub - cabinets & door to exterior & garage (added drain tiles inside & out + double sump pump in 08'), vinyl windows, new drive in 06', hot water heater - 2 stage furnace w/humidifier & central air new in 18', new roof 16', new siding - soffits & gutter guards in 21', updated shed & so much more close to Down Town restaurants - splash park - police & fire stations - 80-94 - South Shore & Toll Road!
$385,900
Ava Portage, IN
- Type:
- Single Family
- Sq.Ft.:
- 2,654
- Status:
- NEW LISTING
- Beds:
- 4
- Lot size:
- 0.25 Acres
- Year built:
- 2007
- Baths:
- 3.00
- MLS#:
- 802524
- Subdivision:
- Austin Hills Vi
ADDITIONAL INFORMATION
Welcome home! Must see this stunning home in the highly desired Austin Hills. This immaculate 4 bedroom 3 bath 2 story home has an oversized 3 car garage, full basement (rough in for bathroom, spray foam insulation) The main bedroom boasts a lovely tray ceiling and a luxurious en-suite with dual walk-in closets, double vanity, tiled jetted tub and stand alone shower with bath seat. Additional features include hard wood flooring, newer carpet, zoned heating/cooling, gutter guards, water softner (owned), mudroom with storage closet, custom cabinets with crown molding and pantry, built-in closet organizers, professional landscaping, custom brick fire pit in the rear yard, gas fireplace in the living room. This home has formal dining in addition to a flex room on the main floor that is currently being used as an office but can be a guest bedroom or a 5th bedroom.Roof was replaced 2020. 2 tier deck built 2021. 2023 all three oversized overhead garage doors were replaced with new openers and installed a battery back up to the middle door. This home is located 40 minutes from Chicago, just minutes away from the Indiana Toll Road and I 80/94 and 10 minutes from the South Shore Train Station. Close to all major shopping, restaurants, Founders Square, Indiana Dunes State Park, Lake Michigan and within walking distance to Imagination Glen Park (276 acres). Some of the amenities at the park are nature trails, fishing, mountain bike trails, access to the Iron Horse Trail and Prairie Duneland Trail.
$399,990
Carson Portage, IN
- Type:
- Single Family
- Sq.Ft.:
- 2,631
- Status:
- NEW LISTING
- Beds:
- 4
- Lot size:
- 0.2 Acres
- Year built:
- 2024
- Baths:
- 3.00
- MLS#:
- 802514
- Subdivision:
- Brookside
ADDITIONAL INFORMATION
Welcome to the Wren! This 2,600+sf new construction 2 story home in the brand-new Brookside community will be ready in May! The spacious main level features a family room, large kitchen with open dining, study, flex space, and powder room, all with 9' ceilings. The kitchen includes a walk-in pantry and GE stainless steel range, microwave, and dishwasher. Upstairs you will find 4 large bedrooms including an owner's suite with private bath and incredible walk-in closet. A finished laundry room is conveniently located near the bedrooms on this level. A full poured concrete basement awaits your imaginative future plans. Covered front porch. A 95% efficient furnace and 13 SEER air conditioner guarantee your year-round comfort. 2 car garage. NO neighbors behind! Landscape package included. Conveniently located near Portage HS!ASK ABOUT CURRENT BUYER INCENTIVES WHICH MAKES THIS HOME MORE AFFORDABLE THAN YOU THINK!Photos are rep of finished home.
$349,999
Squirrel Creek Portage, IN
- Type:
- Single Family
- Sq.Ft.:
- 2,021
- Status:
- NEW LISTING
- Beds:
- 4
- Lot size:
- 0.22 Acres
- Year built:
- 2005
- Baths:
- 3.00
- MLS#:
- 802508
- Subdivision:
- Squirrel Creek
ADDITIONAL INFORMATION
Welcome home to this gem located in the desirable Squirrel Creek Estates! This stunning 4 bed, 3 bath home nestled in a tranquil neighborhood offers the perfect blend of modern comfort and peaceful living. This home features a luxuriously landscaped exterior, beautifully updated bathrooms, a ton of space for entertainment and storage with a large unfinished basement. No matter your needs, this home is sure to exceed expectations, schedule a showing today!
$255,000
Hamstrom Portage, IN
- Type:
- Single Family
- Sq.Ft.:
- 1,200
- Status:
- NEW LISTING
- Beds:
- 3
- Lot size:
- 0.28 Acres
- Year built:
- 2005
- Baths:
- 2.00
- MLS#:
- 802436
- Subdivision:
- Crisman Cove
ADDITIONAL INFORMATION
Welcome home to your new oasis in Portage, Indiana! This charming ranch-style home offers comfort, convenience, and a touch of modern elegance. Boasting three spacious bedrooms and two pristine bathrooms, this residence has been thoughtfully updated and freshly painted, ready to welcome you home.Step inside to discover a warm and inviting living space, perfect for relaxing or entertaining guests. The open layout seamlessly connects the living room, dining area, and kitchen, creating an airy atmosphere filled with natural light. The kitchen, complete with sleek countertops and modern appliances, is a chef's delight, offering ample space for culinary creations.Escape to the tranquility of the outdoors through the sliding glass doors that lead to a sprawling deck. Whether you're hosting a barbecue with friends or enjoying a peaceful morning coffee, the deck provides the ideal setting for outdoor enjoyment. Beyond the deck lies a vast, fully fenced backyard, offering privacy and space for endless possibilities.Car enthusiasts will appreciate the attached 2.5-car heated garage, providing ample storage space for vehicles, tools, and more. Additionally, a convenient storage shed offers even more room for organization.For families with children, the backyard is a true haven, featuring a charming playscape where little ones can let their imaginations run wild.Conveniently located in Portage, Indiana, this home offers easy access to shopping, dining, parks, and major roadways for seamless commuting. Don't miss your chance to make this delightful property your own - schedule a showing today and prepare to fall in love with your new home sweet home!
$299,900
Churchview Portage, IN
- Type:
- Single Family
- Sq.Ft.:
- 2,172
- Status:
- NEW LISTING
- Beds:
- 4
- Lot size:
- 0.28 Acres
- Year built:
- 1997
- Baths:
- 3.00
- MLS#:
- 802421
- Subdivision:
- Churchview
ADDITIONAL INFORMATION
Welcome to Portage! This charming one-level ranch home offers the perfect blend of comfort and convenience on a tranquil cul de sac. Boasting four spacious bedrooms and two and a half bathrooms, it's an ideal retreat for families or those seeking ample space without stairs getting in the way. The heart of the residence is the cozy living area greeting you with expansive ceilings that create an airy and inviting atmosphere throughout the home. The main bedroom is a luxurious retreat, featuring its own full bath and plenty of space to spare! Enjoy easy access from the kitchen sliding doors to a sprawling backyard deck and patio, providing ample space for outdoor gatherings, barbecues, or simply basking in the sunshine. Additionally, convenience is key with a two-car attached garage and its location near shopping centers and expressways ensure easy access to commuting routes. This home has been well-maintained and is ready for you to add your personal touch and make it your own!
$249,900
Broughton Portage, IN
- Type:
- Single Family
- Sq.Ft.:
- 1,176
- Status:
- NEW LISTING
- Beds:
- 3
- Lot size:
- 0.22 Acres
- Year built:
- 1979
- Baths:
- 2.00
- MLS#:
- 802425
- Subdivision:
- Savannah Heights
ADDITIONAL INFORMATION
Well maintained 3 bedroom bi-level home. Fireplace in the living room uses corn for fuel, large kitchen with breakfast bar, stainless appliances stay! 3 Bedrooms, one bath on the main level, one on the lower level. Large 4 seasons room, with gas fireplace going out to the deck in the landscaped back yard. Attached 2 car garage with opener.
$340,000
Cedar Creek Portage, IN
- Type:
- Single Family
- Sq.Ft.:
- 1,880
- Status:
- NEW LISTING
- Beds:
- 3
- Lot size:
- 0.32 Acres
- Year built:
- 2003
- Baths:
- 2.00
- MLS#:
- 802336
- Subdivision:
- Cedar Crks Deer Run
ADDITIONAL INFORMATION
Step right up to this cozy ranch-style charmer, where laid-back living meets practicality. With room for three cars, parking's a breeze in the spacious garage. Inside, you'll find three bedrooms and two baths, all kept in tip-top shape by its single loving owner.Set against a backdrop of quiet seclusion, this home enjoys a backyard free from prying eyes, boasting a beautiful yard thats been meticulously maintained. The real treat? An above-ground pool beckoning for lazy days, paired with a deck sporting a retractable awning--perfect for shady hangs or sun-soaked lounging.Safety and convenience are woven into the fabric of this place, thanks to the fenced-in yard and a whole-house generator that's got your back, rain or shine. Welcome to your cozy retreat, where comfort and relaxation reign supreme. For the cherry on top- Roof was replaced in 2020! Furnace replaced in 2021, Hot water heater replaced in 2018, AC Unit replaced in 2017, Generator installed in 2019, + theres so much more!
$249,900
Old Porter Portage, IN 01661
- Type:
- Single Family
- Sq.Ft.:
- 3,212
- Status:
- NEW LISTING
- Beds:
- 4
- Lot size:
- 0.57 Acres
- Year built:
- 1958
- Baths:
- 2.00
- MLS#:
- 802280
- Subdivision:
- Pleasant Meadows
ADDITIONAL INFORMATION
Extremely spacious, ALL BRICK RANCH with a full basement on OVER A HALF ACRE corner lot! Easy curb appeal with an 8 FT by 19 FT COVERED FRONT PORCH and side drive to the extra deep 1.5 car attached garage. ORIGINAL HARDWOOD FLOORS throughout nearly the whole main floor. Large, open living room with FIREPLACE, built-in bookcase shelving around the mantle, and multiple windows looking out to the porch let tons of natural light in.4 bedrooms & 2 FULL bathrooms; primary bedroom has attached full bath. POSSIBLE RELATED LIVING with interior & exterior access from partially finished, DRY BASEMENT that includes an expansive bar area (extra fridge stays!), WOOD BURNING FIREPLACE and brick mantle, 14 FT by 39 FT rec space, dedicated laundry area with utility sink (newer Samsung washer & dryer STAY!), as well as a large private workshop or den area.FULL ROOF REPLACEMENT (late 2017), high-efficiency Lennox furnace, newer water heater. OVER 3400 SQUARE FOOT between both floors not including the 12 FT by 19 FT ENCLOSED PORCH perfect for entertaining on summer nights! Conveniently located by the lakeshore, restaurants, shops, and major expressways. SHORT COMMUTE TO CHICAGO. Bring your vision & schedule your showing TODAY!
$350,000
Coronado Portage, IN
- Type:
- Single Family
- Sq.Ft.:
- 2,232
- Status:
- Active
- Beds:
- 4
- Lot size:
- 0.25 Acres
- Year built:
- 2000
- Baths:
- 3.00
- MLS#:
- 802200
- Subdivision:
- Oakview Mdws 02
ADDITIONAL INFORMATION
This stunning tastefully updated Bi-level has been meticulously maintained & beams pride of ownership. The many amenities, features & updates are sure to impress. Upon entering, you are immediately greeted by the cozy electric fireplace in the enormous rec room on the lower level & the soaring living room ceiling that gives an expansive & airy feeling to the main level. Updated kitchen has lots of cabinetry, soft close upper cabinets, granite counters, subway tile backsplash, SS appliances, wine fridge & a dining area that opens to the deck. Three generous sized bedrooms on the main floor, one of which includes a master ensuite & a full bath. Additional bedroom, full updated bath, office area & laundry round out the lower level. The backyard oasis hosts a spacious multi-tier deck, above ground pool, perfect to cool off during those hot days. Fenced-in backyard provides safety for the pets and children. The patio area with pergola provides another outdoor entertaining spot. Recent updates include new stainless kitchen appliances, hot water heater, kitchen sliding door & living room Anderson windows in 2021. Front door, storm door, furnace & central air in 2022. Washer & Dryer 2023. Let's talk about the convenience, located within minutes to the highways, shopping, entertainment & plethora of restaurants. This gorgeous move-in ready home offers endless possibilities with all the extra space. Prepare to fall in love with this exquisite beauty!
$309,900
Monument Portage, IN
- Type:
- Single Family
- Sq.Ft.:
- 1,709
- Status:
- Active
- Beds:
- 3
- Lot size:
- 0.25 Acres
- Year built:
- 1978
- Baths:
- 2.00
- MLS#:
- 802160
- Subdivision:
- Gina Estates
ADDITIONAL INFORMATION
Wonderfully updated and surprisingly spacious 3 bedroom is ready for you to move in. The large living room greets you as you walk in. Check out the beautifully updated eat-in kitchen complete with new cabinets and sealed butcher block counters. Upstairs are 3 bedrooms with an all new full bathroom with double sinks and tub with tile surround. Head downstairs and enjoy another living space with a gas fireplace and a 2nd completely updated bathroom. The crawl space has a concrete floor and provides plenty of storage. Sit out on the huge back deck as you entertain and enjoy the fenced in backyard with no neighbors behind you. You aren't going to want to miss out on this one!
$249,900
Oakwood Portage, IN
- Type:
- Single Family
- Sq.Ft.:
- 1,426
- Status:
- Active
- Beds:
- 4
- Lot size:
- 0.15 Acres
- Year built:
- 1942
- Baths:
- 2.00
- MLS#:
- 802077
ADDITIONAL INFORMATION
This stunning property has tons of charming features with arched doorways, built-ins and a cozy fireplace for chilly nights. This fully renovated home has four bedrooms, 1.75 baths, and a modern kitchen with stainless steel appliances and granite countertops. From the dining room, step through the French doors onto your deck to enjoy your morning coffee. A perfect gathering and entertaining spot with friends and family.Plus, the two-car garage has a wood-burning stove and backyard has additional shed for ample storage space. Move-in ready.Don't miss the opportunity to make this house your new home!
$364,990
Brower Portage, IN
- Type:
- Single Family
- Sq.Ft.:
- 1,866
- Status:
- Active
- Beds:
- 3
- Lot size:
- 0.2 Acres
- Year built:
- 2024
- Baths:
- 2.00
- MLS#:
- 802039
- Subdivision:
- Brookside
ADDITIONAL INFORMATION
Welcome to the Siena! This nearly 1,900sf new construction ranch style home in the brand-new Brookside community will be ready in May! Single-level living features a family room, large kitchen with open dining, powder room, and 3 large bedrooms including an owner's suite with private bath and incredible walk-in closet. Kitchen with pantry includes GE stainless steel oven/range, microwave, and dishwasher. A finished laundry room is conveniently tucked away on the main level. 9' ceilings throughout. A full poured concrete basement awaits your imaginative future plans. A 95% efficient furnace and 13 SEER air conditioner guarantee your year-round comfort. 2+ car garage. Landscape package. NO neighbors behind! Brookside is very conveniently located near Portage HS.ASK ABOUT CURRENT BUYER INCENTIVES WHICH MAKES THIS HOME MORE AFFORDABLE THAN YOU THINK!Photos are rep of finished home.
$379,990
Brower Portage, IN
- Type:
- Single Family
- Sq.Ft.:
- 2,281
- Status:
- Active
- Beds:
- 4
- Lot size:
- 0.2 Acres
- Year built:
- 2024
- Baths:
- 3.00
- MLS#:
- 802035
- Subdivision:
- Brookside
ADDITIONAL INFORMATION
Welcome to the Starling! This 2,200+sf new construction 2 story home in the brand-new Brookside community will be ready for you in May! The spacious main level features a family room, large kitchen with open dining, flex space, and powder room, all with 9' ceilings. Stainless steel oven/range, microwave, dishwasher, and walk-in pantry compliment the kitchen. Upstairs you will find 4 large bedrooms including an owner's suite with private bath and incredible walk-in closet. A finished laundry room is conveniently located near the bedrooms on this level. A full poured concrete basement awaits your imaginative future plans. A 95% efficient furnace and 13 SEER air conditioner guarantee your year-round comfort. Covered front porch. 3 car garage. Landscape package included. No neighbors behind! Conveniently located near Portage HS! Much more awaits your discovery!Photos are rep of finished home.
$414,990
Brower Portage, IN
- Type:
- Single Family
- Sq.Ft.:
- 2,387
- Status:
- Active
- Beds:
- 4
- Lot size:
- 0.22 Acres
- Year built:
- 2024
- Baths:
- 3.00
- MLS#:
- 802052
- Subdivision:
- Brookside
ADDITIONAL INFORMATION
Welcome to the Townsend! This nearly 2,400sf new construction 2 story home in the brand-new Brookside community will be ready in July! The well-planned main level features a living room, family room, large kitchen with open dining, and powder room, all with 9' ceilings. Stainless steel oven/range, microwave, dishwasher, and walk-in pantry compliment the open concept kitchen. Upstairs you will find 4 large bedrooms including an owner's suite with private bath and incredible walk-in closet. A finished laundry room is conveniently located near the bedrooms on this level. A full poured concrete basement awaits your imaginative future plans. A 95% efficient furnace and 13 SEER air conditioner guarantee your year-round comfort. 2 car garage. Landscape package included. NO neighbors behind! Brookside is very conveniently located near Portage HS.ASK ABOUT CURRENT BUYER INCENTIVES!Photos are rep of finished home.
$374,990
Brower Portage, IN
- Type:
- Single Family
- Sq.Ft.:
- 2,619
- Status:
- Active
- Beds:
- 4
- Lot size:
- 0.2 Acres
- Year built:
- 2024
- Baths:
- 3.00
- MLS#:
- 802050
- Subdivision:
- Brookside
ADDITIONAL INFORMATION
Welcome to the Wren! This 2,600+sf new construction 2 story home in the brand-new Brookside community will be ready in May! The spacious main level features a family room, large kitchen with open dining, study, flex space, and powder room, all with 9' ceilings. The kitchen includes a walk-in pantry and GE stainless steel range, microwave, and dishwasher. Upstairs you will find 4 large bedrooms including an owner's suite with private bath and incredible walk-in closet. A finished laundry room is conveniently located near the bedrooms on this level. A full poured concrete basement awaits your imaginative future plans. A 95% efficient furnace and 13 SEER air conditioner guarantee your year-round comfort. 2 car garage. Landscape package included. Conveniently located near Portage HS!ASK ABOUT CURRENT BUYER INCENTIVES WHICH MAKES THIS HOME MORE AFFORDABLE THAN YOU THINK!Photos are rep of finished home.
$210,000
Broughton Portage, IN
- Type:
- Single Family
- Sq.Ft.:
- 2,207
- Status:
- Active
- Beds:
- 3
- Lot size:
- 88,120 Acres
- Year built:
- 1978
- Baths:
- 2.00
- MLS#:
- 802163
- Subdivision:
- Savannah Heights
ADDITIONAL INFORMATION
Lots of Potential in this Brick Front Ranch with Basement & 2-1/2 Car Attached Garage! This estate property does need updating and is being sold ''As Is'' - Main level offers large living room, kitchen/dining, rec-room with concrete crawl beneath for storage, full bath & 3 bedrooms. The partially finished basement offers another large living area, office or work-out room & laundry/storage. Central air, generator & more, close to 80/94 - Toll Road & South Shore!
$347,900
Mccool Portage, IN
- Type:
- Single Family
- Sq.Ft.:
- 2,643
- Status:
- Active
- Beds:
- 3
- Lot size:
- 0.5 Acres
- Year built:
- 1939
- Baths:
- 3.00
- MLS#:
- 801999
- Subdivision:
- N/a
ADDITIONAL INFORMATION
LOCATION LOCATION LOCATION! Minutes from all major HWYs in Portage! This 3 bed/3 bath home is MOVE IN READY! The home features a BRAND NEW ROOF, BRAND NEW KITCHEN with SS appliances and granite countertops, hardwood floors, a fireplace in the living room, master bedroom with attached bathroom, detached garage with HUGE bonus room, finished basement, enclosed porch, ceiling fans, a large back yard, and so much more! Schedule a showing to see all this home has to offer!
$294,000
Joann Portage, IN
- Type:
- Single Family
- Sq.Ft.:
- 2,184
- Status:
- Active
- Beds:
- 3
- Lot size:
- 0.24 Acres
- Year built:
- 1959
- Baths:
- 3.00
- MLS#:
- 801862
- Subdivision:
- Sams Add 03
ADDITIONAL INFORMATION
Remarks: AMAZING Beautiful Remodel Brick Ranch with 3 Bedroom,2.5 Baths and 3.5 -Car Garage with a full basement is a must see which offers so much space its with new luxury vinyl water proof flooring and new carpet. Huge Kitchen, with Quartz countertop and Stainless steel appliance. Freshly Painted with neural colors it a Amazing Beautiful property. Home comes with a 1 car attached garage and Additional 2.5 car detached Service and also comes with a Generator. Close to 80/94 exit and all shopping Malls.
$224,900
Pleasant Meadows Portage, IN 01654
- Type:
- Single Family
- Sq.Ft.:
- 1,708
- Status:
- Active
- Beds:
- 3
- Lot size:
- 0.32 Acres
- Year built:
- 1959
- Baths:
- 1.00
- MLS#:
- 801818
- Subdivision:
- Pleasant Meadows
ADDITIONAL INFORMATION
All Brick Ranch with a Basement, with loads of upgrades, all on a Larger Lot with Covered Porch, Concrete Drive and Upgraded Landscaping. Multiple upgrades include: Furnace, Central Air, Total Kitchen upgrade (made Open Concept to Living Room additional Cabinetry and Luxury Vinyl Flooring) and Windows all have been upgraded approx. 8-10 years ago. Windows have a Lifetime Transferable Warranty and include a Garden window in the Kitchen and Bay Window in the Living Room. There is also a Tankless Hot Water Heater, Pool Table, Chest Freezer in Basement and All Appliances are also included. There are 3 bedrooms on the main level all with hardwood flooring and there is also hard wood under the Luxury Vinyl in the Living Room and Kitchen. In the Basement, there is a Large Family Room and separate Laundry Room and 2 additional rooms that could be used for additional Bedrooms, Office Space or Craft Rooms. There is an also additional Storage in the Garage, a large Patio, Fire Pit, Gas Grill, Storage Building and a large Newer Play Structure. There is also a large Gate on the side of the Home to access Rear Yard. Seller is offering a 1 year Home Warranty for added security for the Buyer.
$399,990
Brower Portage, IN
- Type:
- Single Family
- Sq.Ft.:
- 2,194
- Status:
- Active
- Beds:
- 3
- Lot size:
- 0.2 Acres
- Year built:
- 2024
- Baths:
- 3.00
- MLS#:
- 801754
- Subdivision:
- Brookside
ADDITIONAL INFORMATION
Welcome to the Meadowlark! This 2,100+sf new construction 2 story home in the brand-new Brookside community will be ready in June! The spacious main level features a family room, large kitchen with open dining, morning room, flex space, and powder room, all with 9' ceilings. The kitchen includes a pantry and GE stainless steel oven/range, microwave, and dishwasher. Upstairs you will find a large open loft and 3 large bedrooms including an owner's suite with private bath, and incredible walk-in closet. A large, finished laundry room is conveniently located near the bedrooms on this level. Covered front porch. A poured concrete basement awaits your imaginative future plans. A 95% efficient furnace and 13 SEER air conditioner guarantee your year-round comfort. 2+ car garage. NO backyard neighbors! Landscape package included. ASK ABOUT CURRENT BUYER INCENTIVES WHICH MAKES THIS HOME MORE AFFORDABLE THAN YOU THINK!Photos are rep of finished home.
$399,900
Jupiter Portage, IN
- Type:
- Single Family
- Sq.Ft.:
- 2,032
- Status:
- Active
- Beds:
- 4
- Lot size:
- 0.2 Acres
- Year built:
- 2020
- Baths:
- 3.00
- MLS#:
- 801743
- Subdivision:
- Dunewood Trails Sub
ADDITIONAL INFORMATION
Experience the epitome of modern living in this immaculate 2-story home nestled w/in Dunewood Trails subdivision of Portage. Boasting a youthful charm at just 4 years young, this residence exudes comfortability & functionality at every turn. Step inside to discover a thoughtfully designed floor plan that seamlessly blends open-concept living & kitchen. Adorned w/ sleek 42-inch cabinets, stylish backsplash, & stainless steel appliances, including an island for effortless entertaining. Enjoy the convenience of maintenance-free flooring in the kitchen, complemented by a convenient main floor laundry room equipped w/ a washer & dryer. Ascend the stairs to find four generously sized bedrooms, including a spacious primary suite complete w/ an ensuite bath. The fully finished & heated 2.5 car garage offers additional space for recreation. Unleash your creativity in the expansive unfinished basement, featuring an egress window, awaiting your personal touch to transform it. Outside, enjoy serenity within the fenced backyard, complete w/ a storage shed for added convenience. No need to wait for new construction, seize this opportunity to make this exceptional home yours today!
$314,900
Tecumseh Portage, IN
- Type:
- Single Family
- Sq.Ft.:
- 2,756
- Status:
- Active
- Beds:
- 5
- Lot size:
- 0.25 Acres
- Year built:
- 1967
- Baths:
- 3.00
- MLS#:
- 801656
- Subdivision:
- Sarasota Heights
ADDITIONAL INFORMATION
Proudly presenting this newly remodeled ranch home with plenty of combined space between the main level and fully finished basement that offers two additional bedrooms and bathroom. The ranch floor plan provides easy one level living. Located at the end of a cul du sac, your will love the curb appeal and quiet atmosphere. This property treats with a beautiful, large back yard featuring a brand new deck that will allow you to enjoy the outside as much as the inside. New flooring, kitchens, and bathrooms are ready to be used first by you. Primary bedroom is located on the main level and features an en suite bathroom. An attached garage provides additional storage for a vehicle or tools.
$150,000
Stone Portage, IN
- Type:
- Single Family
- Sq.Ft.:
- 1,244
- Status:
- Active
- Beds:
- 3
- Lot size:
- 0.99 Acres
- Year built:
- 1928
- Baths:
- 2.00
- MLS#:
- 801596
- Subdivision:
- N/a
ADDITIONAL INFORMATION
Unleash your imagination and make this ranch-style home your own on a generous acre of land! Full basement, garage, and patio. Call today to schedule a showing.
Albert Wright Page, License RB14038157, Xome Inc., License RC51300094, albertw.page@xome.com, 844-400-XOME (9663), 4471 North Billman Estates, Shelbyville, IN 46176

The content relating to real estate for sale and/or lease on this Web site comes in part from the Internet Data eXchange (“IDX”) program of the Northwest Indiana REALTORS® Association Multiple Listing Service (“NIRA MLS”). and is communicated verbatim, without change, as filed by its members. This information is being provided for the consumers’ personal, noncommercial use and may not be used for any other purpose other than to identify prospective properties consumers may be interested in purchasing or leasing. The accuracy of all information, regardless of source, is deemed reliable but is not warranted, guaranteed, should be independently verified and may be subject to change without notice. Measurements are solely for the purpose of marketing, may not be exact, and should not be relied upon for loan, valuation, or other purposes. Featured properties may not be listed by the office/agent presenting this information. NIRA MLS MAKES NO WARRANTY OF ANY KIND WITH REGARD TO LISTINGS PROVIDED THROUGH THE IDX PROGRAM INCLUDING, BUT NOT LIMITED TO, ANY IMPLIED WARRANTIES OF MERCHANTABILITY AND FITNESS FOR A PARTICULAR PURPOSE. NIRA MLS SHALL NOT BE LIABLE FOR ERRORS CONTAINED HEREIN OR FOR ANY DAMAGES IN CONNECTION WITH THE FURNISHING, PERFORMANCE, OR USE OF THESE LISTINGS. Listings provided through the NIRA MLS IDX program are subject to the Federal Fair Housing Act and which Act makes it illegal to make or publish any advertisement that indicates any preference, limitation, or discrimination based on race, color, religion, sex, handicap, familial status, or national origin. NIRA MLS does not knowingly accept any listings that are in violation of the law. All persons are hereby informed that all dwellings included in the NIRA MLS IDX program are available on an equal opportunity basis. Copyright 2024 NIRA MLS - All rights reserved. 800 E 86th Avenue, Merrillville, IN 46410 USA. ALL RIGHTS RESERVED WORLDWIDE. No part of any listing provided through the NIRA MLS IDX program may be reproduced, adapted, translated, stored in a retrieval system, or transmitted in any form or by any means, electronic, mechanical, p
Portage Real Estate
The median home value in Portage, IN is $275,000. This is higher than the county median home value of $200,700. The national median home value is $219,700. The average price of homes sold in Portage, IN is $275,000. Approximately 64.15% of Portage homes are owned, compared to 29.5% rented, while 6.34% are vacant. Portage real estate listings include condos, townhomes, and single family homes for sale. Commercial properties are also available. If you see a property you’re interested in, contact a Portage real estate agent to arrange a tour today!
Portage, Indiana has a population of 36,849. Portage is less family-centric than the surrounding county with 26.95% of the households containing married families with children. The county average for households married with children is 32.92%.
The median household income in Portage, Indiana is $54,566. The median household income for the surrounding county is $65,979 compared to the national median of $57,652. The median age of people living in Portage is 39.1 years.
Portage Weather
The average high temperature in July is 82.6 degrees, with an average low temperature in January of 16.8 degrees. The average rainfall is approximately 39.5 inches per year, with 35.7 inches of snow per year.
