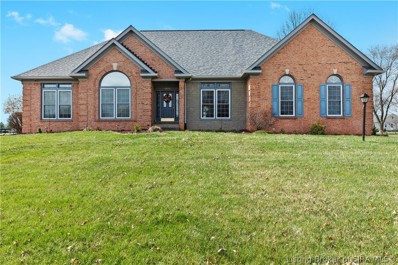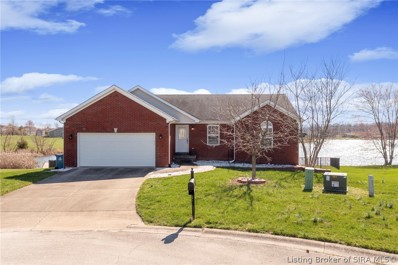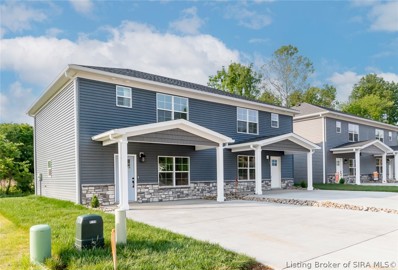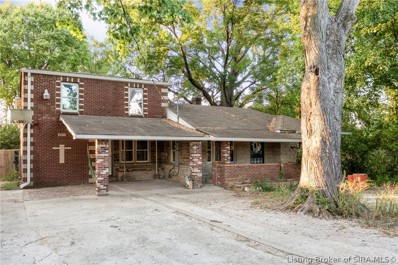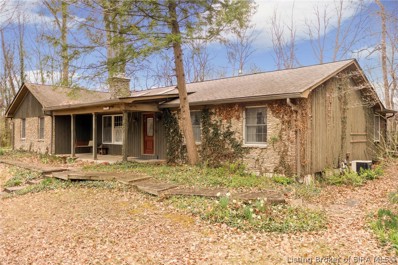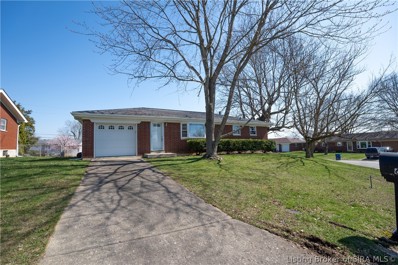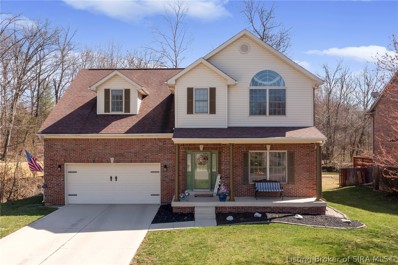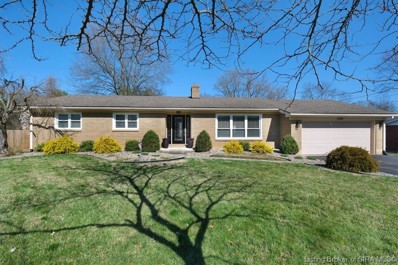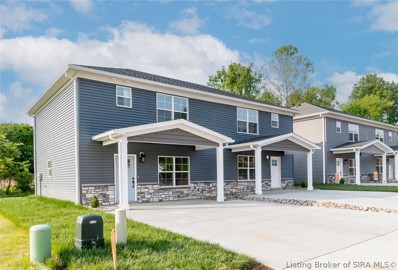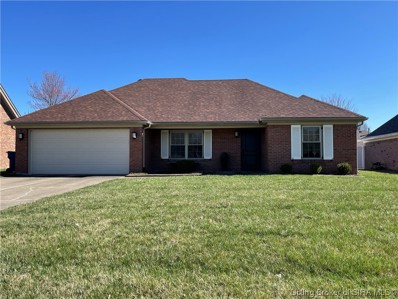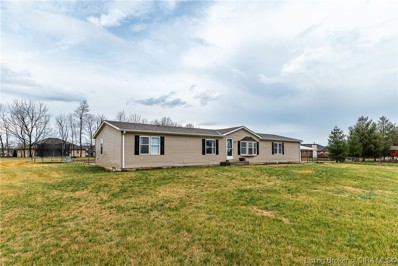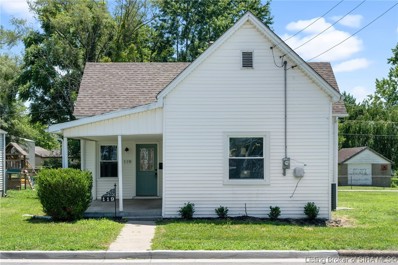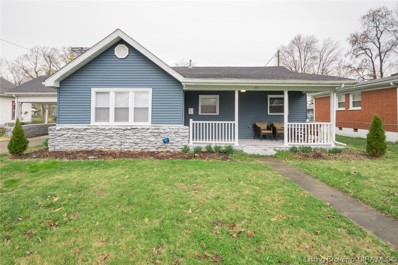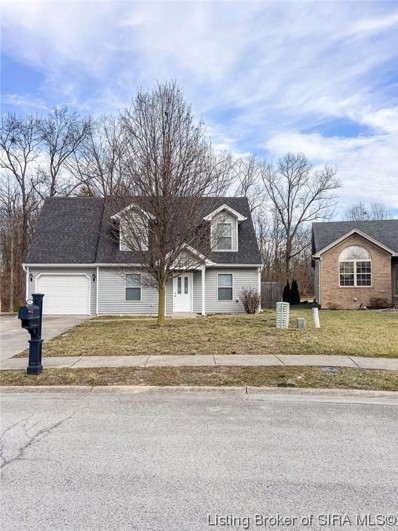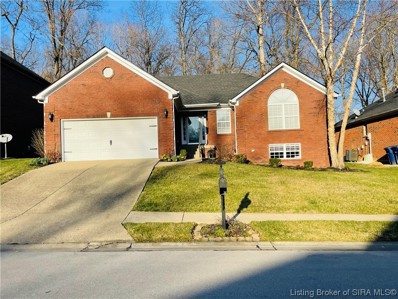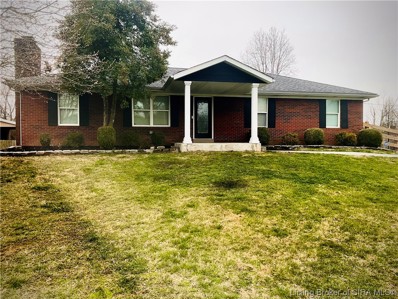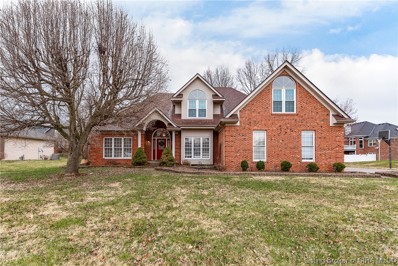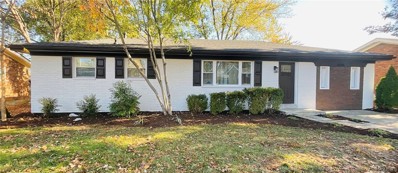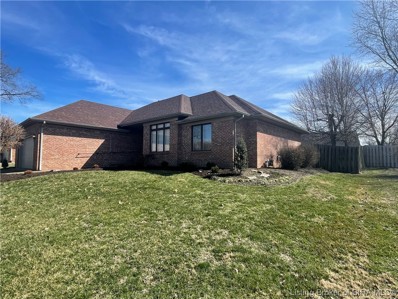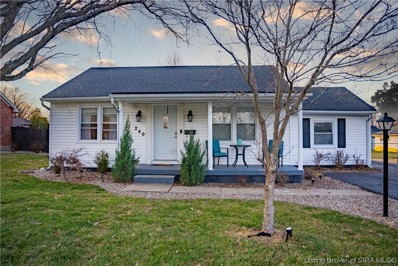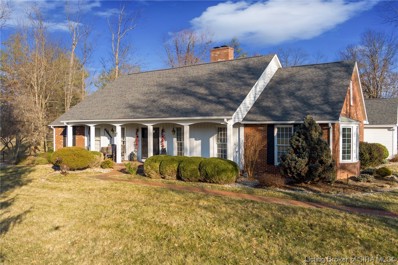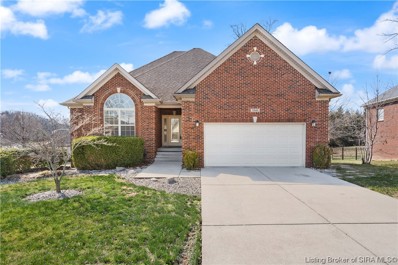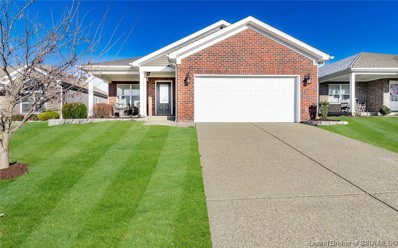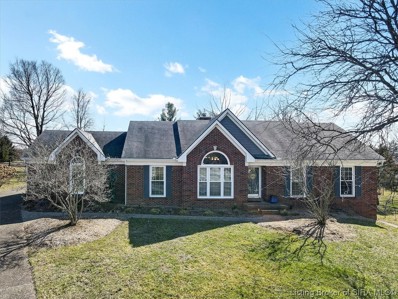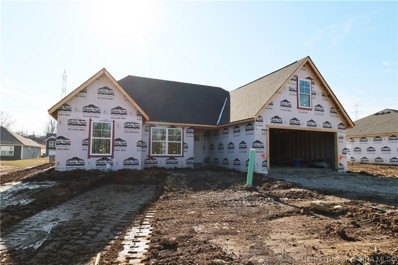Sellersburg Real EstateThe median home value in Sellersburg, IN is $335,000. This is higher than the county median home value of $125,000. The national median home value is $219,700. The average price of homes sold in Sellersburg, IN is $335,000. Approximately 69.45% of Sellersburg homes are owned, compared to 25.28% rented, while 5.27% are vacant. Sellersburg real estate listings include condos, townhomes, and single family homes for sale. Commercial properties are also available. If you see a property you’re interested in, contact a Sellersburg real estate agent to arrange a tour today! Sellersburg, Indiana has a population of 8,806. Sellersburg is more family-centric than the surrounding county with 34.87% of the households containing married families with children. The county average for households married with children is 31.64%. The median household income in Sellersburg, Indiana is $61,617. The median household income for the surrounding county is $52,834 compared to the national median of $57,652. The median age of people living in Sellersburg is 36.1 years. Sellersburg WeatherThe average high temperature in July is 86.7 degrees, with an average low temperature in January of 22.8 degrees. The average rainfall is approximately 46.4 inches per year, with 10.6 inches of snow per year. Nearby Homes for Sale |
