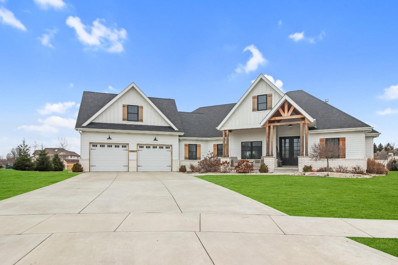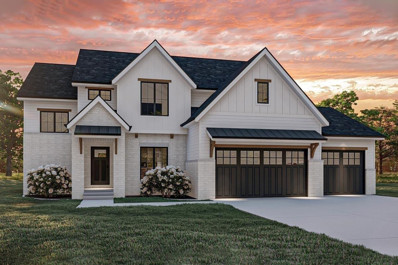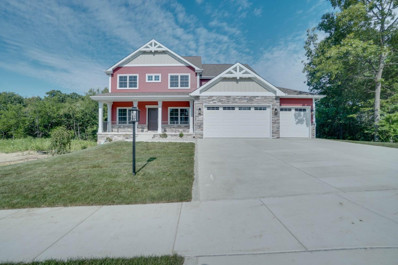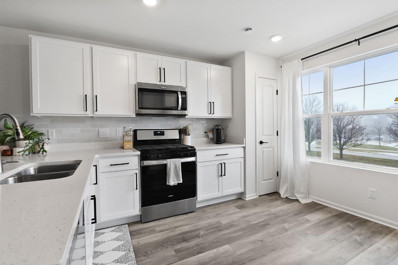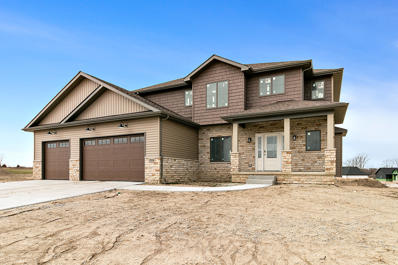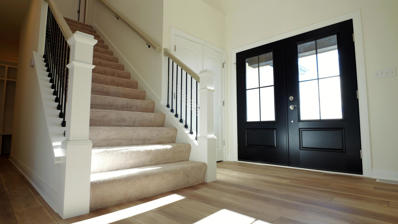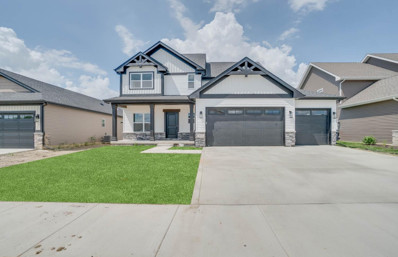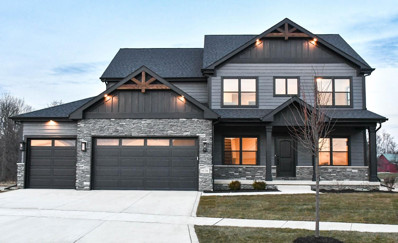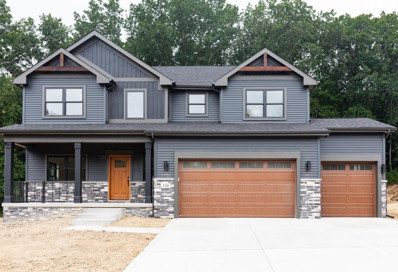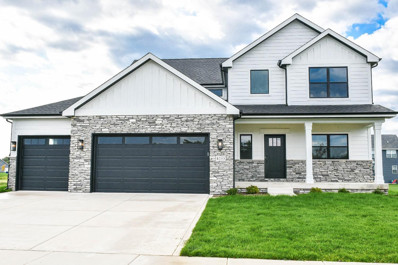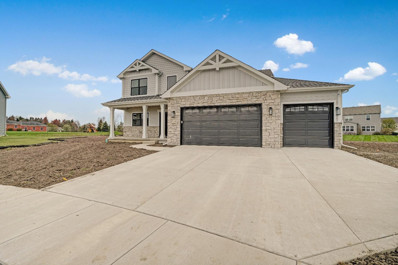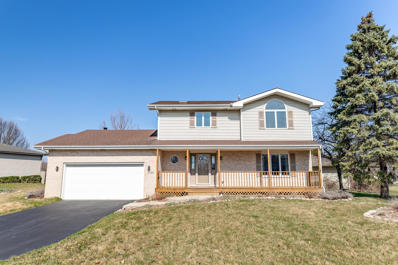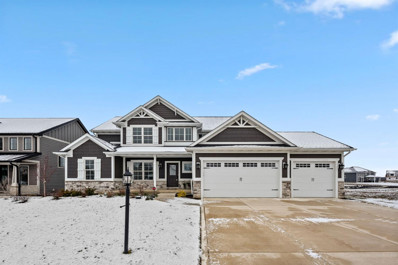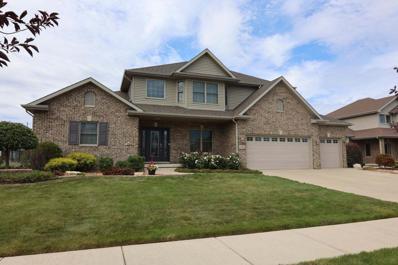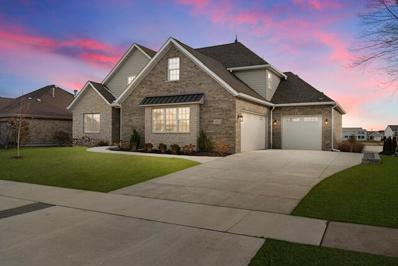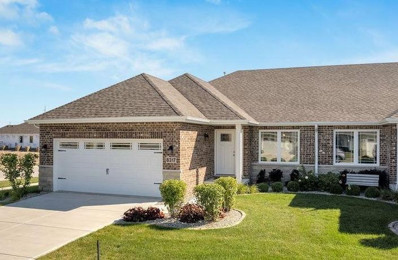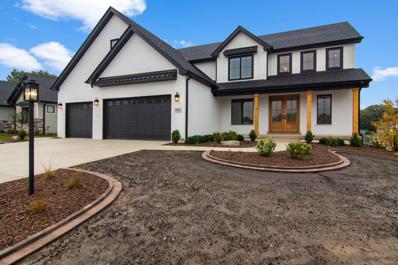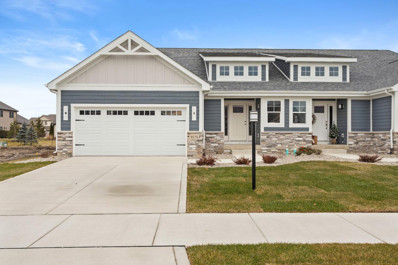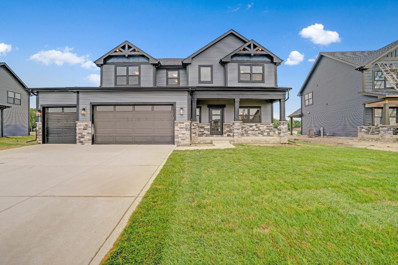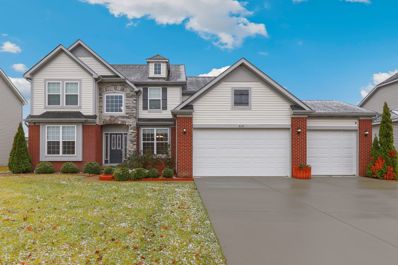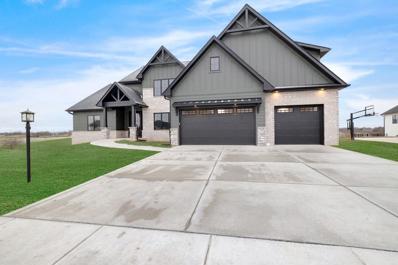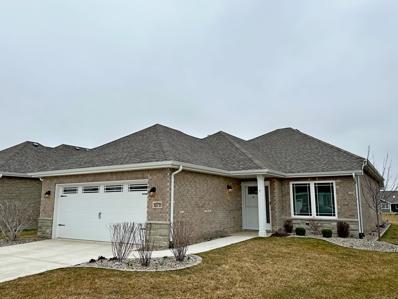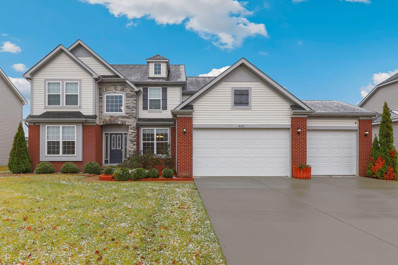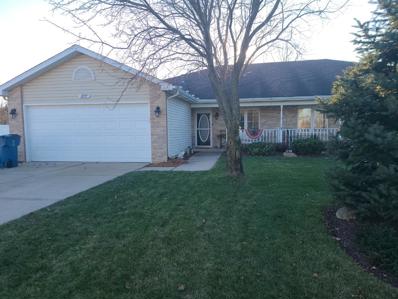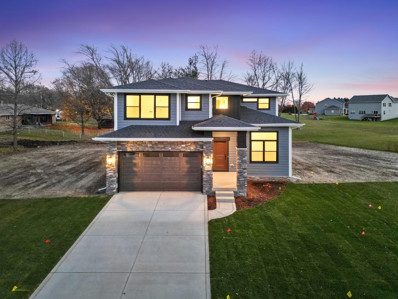St John IN Homes for Sale
$708,900
Jonathan St. John, IN
- Type:
- Single Family
- Sq.Ft.:
- 2,744
- Status:
- Active
- Beds:
- 4
- Lot size:
- 0.42 Acres
- Year built:
- 2019
- Baths:
- 3.00
- MLS#:
- 544550
- Subdivision:
- Eden's Cove
ADDITIONAL INFORMATION
This Luxurious better than new custom ranch sits on a sprawling lot in a queit culdesac, in the desirable town of St. John. This custom home is the perfect blend of rustic charm and modern elegance.Entering the home you you'll notice the vaulted ceilings with exposed beams.The perfect open concept, multiple areas for additional dining or living space to entertain. Floor to ceiling bricked fireplace.Wall sized sliding glass doors that open up onto a large finished covered patio. The perfectly designed kitchen offers honed granite counter tops with chiseled edge, luxory stainless steel appliances and custom cabinetry, an oversized island....and more! The large master bedroom features barn doors that lead into the ensuite,with large shower, soaking tub, double vanities and large walk-in closet. Two additional bedrooms on the main floor share a Jack & Jill bathroom,and a 4th bedroom above the garage. The unfinished basement offers an additional open 2600 square feet.
$759,000
Tall Grass St. John, IN
- Type:
- Single Family
- Sq.Ft.:
- 2,861
- Status:
- Active
- Beds:
- 5
- Lot size:
- 0.28 Acres
- Year built:
- 2024
- Baths:
- 4.00
- MLS#:
- 544355
- Subdivision:
- The Preserve
ADDITIONAL INFORMATION
UNDER CONSTRUCTION! Don't miss this adorable modern farmhouse with all the spaces you'll love and a price you'll love too! 5 bedrooms, 4 baths include a main level guest suite, jack and jill bathroom for bedrooms 2 & 3 and bedroom 4 ensuite. Primary bedroom has it's own spa bath w/ glass enclosed tile shower & freestanding tub. The 2 story foyer is accented by an open staircase leading to the open upper level landing. The main living area has a great flow going from the great room to kitchen to the offset dinette. The convenient covered patio just off the dinette makes grilling a snap. Luxury finishes included are hardwood flooring on main level, tile baths-including tub and shower surrounds, quartz or granite tops in kitchen, all baths and laundry room, custom built wood staircase, 9' main level and basement walls, custom cabinetry, electric fireplace, Andersen 400 series casement windows. Fully finished garage has extended 3rd stall offers generous storage for all your toys!
$549,000
Wyman St. John, IN 07030
- Type:
- Single Family
- Sq.Ft.:
- 2,800
- Status:
- Active
- Beds:
- 4
- Lot size:
- 0.56 Acres
- Year built:
- 2024
- Baths:
- 3.00
- MLS#:
- 544351
- Subdivision:
- Walden Clearing Ph 1
ADDITIONAL INFORMATION
*PROPOSED CONSTRUCTION* Introducing the Powell 2 a 4-5 bed 2.5-3 bath 2 story on a FULL BASEMENT!! Front office and MAIN LEVEL BEDROOM. Large open concept living and dining room that opens up to a cooks kitchen. The primary bedroom has a full en suite bath with walk-in closet. Large loft on the second level. Standard features include 2x6 construction, 9' ceilings, 8' tall insulated garage door, solid interior doors, tall base, wide case, TANKLESS WATER HEATER, 92% efficient Carrier furnace, hardwood floors, 12x24 ceramic tile, Medallion 36 soft close dove tail cabinets, wood shelving in all closets, much more!! Covered front porch w/ tongue + groove cedar ceiling. 12x12 concrete patio. Fully landscaped w/ irrigation. There are tons of customizations like 3 car garage+bump outs, luxury baths,fireplaces, BUTLER'S PANTRY, CHEF'S KITCHEN, FINISHED BASEMENTS ETC. Schedule a new home consultation today!!! Photos are of a previous build with various upgrades!
$295,000
Violette St. John, IN
- Type:
- Townhouse
- Sq.Ft.:
- 1,756
- Status:
- Active
- Beds:
- 3
- Lot size:
- 0.04 Acres
- Year built:
- 2022
- Baths:
- 3.00
- MLS#:
- 544297
- Subdivision:
- 86415
ADDITIONAL INFORMATION
Of all the townhomes- YOU MUST SEE THIS ONE! Move in ready and upgrades that the builder did not include have already been done! 10 Year builder warranty ALSO transfers! Custom tile backsplash, cabinet hardware, reverse osmosis system and water softner and ceiling fans in every room! All of this was 13k in upgrades! Come see why this spacious townhome offering 3 bedrooms, 2.5 baths, upstairs laundry, bonus living area with direct access to your 2 car garage and balcony should be yours! Low maintenance living in the Gates of St. John is where you want to be!
$634,999
Springlake St. John, IN
- Type:
- Single Family
- Sq.Ft.:
- 2,510
- Status:
- Active
- Beds:
- 4
- Lot size:
- 0.39 Acres
- Year built:
- 2023
- Baths:
- 3.00
- MLS#:
- 544303
- Subdivision:
- Three Spgs Add
ADDITIONAL INFORMATION
Don't miss out on this gorgeous new construction situated on a pristine lot in the heart of St. John! This 2,500+ sqft home slated for completion this fall cannot be overlooked! With captivating lake views, a functional floor plan, top of the line Anderson windows, 9' ceilings, engineered hardwood flooring throughout, stainless steel appliances, and quartz countertops, this home offers an unparalleled oasis seamlessly combining comfort, luxury, and practicality! Discover the convenience of an additional overhead door in the rear of the third garage bay, allowing easy access to the backyard or accommodation for oversized items! Other notable highlights include the spacious upper level laundry room, full unfinished basement offering ample space for storage or future improvements, built- in irrigation system, an expansive walk-in pantry and so much more!
$625,000
Wyman St. John, IN 07030
- Type:
- Single Family
- Sq.Ft.:
- 2,669
- Status:
- Active
- Beds:
- 4
- Lot size:
- 0.56 Acres
- Year built:
- 2024
- Baths:
- 3.00
- MLS#:
- 543891
- Subdivision:
- Walden Clearing Ph 1
ADDITIONAL INFORMATION
*PROPOSED CONSTRUCTION* Introducing the RAINER a 4-6 bed 2.5-3 bath 1.5 story on a FULL BASEMENT!! Front office and MAIN LEVEL PRIMARY SUITE. HUGE open concept living with SOARING 20 FT CEILINGS and dining room that opens up to a Chef's kitchen. The primary bedroom has a full en suite bath with WIC, large bath. Large loft open to below . Standard features include 2x6 construction, 9' ceilings, 8' tall insulated garage door, solid interior doors, tall base, wide case, TANKLESS WH, 92% efficient Carrier furnace, 12x24 ceramic tile, Medallion 36 soft close dove tail cabinets, wood shelving in all closets! Covered front porch w/ tongue + groove cedar ceiling. 12x12 concrete patio. Fully landscaped w/ irrigation. There are tons of customizations like 3 car garage+bump outs, luxury baths, fireplaces, BUTLER'S PANTRY, FINISHED BASEMENTS ETC, sunrooms, covered patios and more! Photos are of a previous build with various upgrades!
$549,000
Wyman St. John, IN 07030
- Type:
- Single Family
- Sq.Ft.:
- 2,800
- Status:
- Active
- Beds:
- 4
- Lot size:
- 0.56 Acres
- Year built:
- 2024
- Baths:
- 3.00
- MLS#:
- 543881
- Subdivision:
- Walden Clearing Ph 1
ADDITIONAL INFORMATION
*PROPOSED CONSTRUCTION* Introducing the Powell 2 a 4-5 bed 2.5-3 bath 2 story on a FULL BASEMENT!! Front office and MAIN LEVEL BEDROOM. Large open concept living and dining room that opens up to a cooks kitchen. The primary bedroom has a full en suite bath with walk-in closet. Large loft on the second level. Standard features include 2x6 construction, 9' ceilings, 8' tall insulated garage door, solid interior doors, tall base, wide case, TANKLESS WATER HEATER, 92% efficient Carrier furnace, hardwood floors, 12x24 ceramic tile, Medallion 36 soft close dove tail cabinets, wood shelving in all closets, much more!! Covered front porch w/ tongue + groove cedar ceiling. 12x12 concrete patio. Fully landscaped w/ irrigation. There are tons of customizations like 3 car garage+bump outs, luxury baths,fireplaces, BUTLER'S PANTRY, CHEF'S KITCHEN, FINISHED BASEMENTS ETC. Schedule a new home consultation today!!! Photos are of a previous build with various upgrades!
$549,000
Wyman St. John, IN 07030
- Type:
- Single Family
- Sq.Ft.:
- 2,800
- Status:
- Active
- Beds:
- 4
- Lot size:
- 0.56 Acres
- Year built:
- 2024
- Baths:
- 3.00
- MLS#:
- 543880
- Subdivision:
- Walden Clearing Ph 1
ADDITIONAL INFORMATION
*PROPOSED CONSTRUCTION* Introducing the Powell 2 a 4-5 bed 2.5-3 bath 2 story on a FULL BASEMENT!! Front office and MAIN LEVEL BEDROOM. Large open concept living and dining room that opens up to a cooks kitchen. The primary bedroom has a full en suite bath with walk-in closet. Large loft on the second level. Standard features include 2x6 construction, 9' ceilings, 8' tall insulated garage door, solid interior doors, tall base, wide case, TANKLESS WATER HEATER, 92% efficient Carrier furnace, hardwood floors, 12x24 ceramic tile, Medallion 36 soft close dove tail cabinets, wood shelving in all closets, much more!! Covered front porch w/ tongue + groove cedar ceiling. 12x12 concrete patio. Fully landscaped w/ irrigation. There are tons of customizations like 3 car garage+bump outs, luxury baths,fireplaces, BUTLER'S PANTRY, CHEF'S KITCHEN, FINISHED BASEMENTS ETC. Schedule a new home consultation today!!! Photos are of a previous build with various upgrades!
$568,500
Wyman St. John, IN
- Type:
- Single Family
- Sq.Ft.:
- 3,030
- Status:
- Active
- Beds:
- 4
- Lot size:
- 0.42 Acres
- Year built:
- 2024
- Baths:
- 3.00
- MLS#:
- 543879
- Subdivision:
- Walden Clearing Manors
ADDITIONAL INFORMATION
PROPOSED CONSTRUCTION, welcome the BENNETT a 4-6 bed, 3-5 bath home that BOASTS TONS of features, Std features are 9 FT CEILINGS IN MAIN LEVEL, MAIN LEVEL IN LAW SUITE , FULL 8 FT BASEMENT, 2X6 CONSTRUCTION, MARVIN WINDOWS, CULTURED STONE FRONT W/ FULL LP SMART SIDE +FASCIA, CEDAR CEILINGS IN PORCH ( various colors to choose from). Choice OF tile in laundry+ bathrooms, LUXURY VINYL,Vast array of MEDALLION cabinet options, colors and styles! STD GRANITE OPTIONS OR QUARTZ UPGRADES. Standard under mount sink along w/ several choices of faucets. ALL KOHLER PRODUCTS INC 5' shower stall in master and 5' tub/shower combo in bath 2. Concrete patio along w/ sod in front and seed in backyard, whole yard sprinkler system is STANDARD! SS APPLIANCES INCLUDED! Phots of previous build various upgrades. You can customize to include 3 car garage, +bump outs, add beds, luxury bathroom packages, fireplace BUTLERS PANTRY, FINISHED BASEMENTS +more! Reach out today, let's BUILD YOUR DREAM!
$553,300
Wyman St. John, IN 07029
- Type:
- Single Family
- Sq.Ft.:
- 2,800
- Status:
- Active
- Beds:
- 4
- Lot size:
- 0.41 Acres
- Year built:
- 2024
- Baths:
- 3.00
- MLS#:
- 543878
- Subdivision:
- Walden Clearing
ADDITIONAL INFORMATION
PROPOSED CONSTRUCTION, Welcome to the ELBERT! This 2 story boasts TONS of features, customized to suit from 3-5 BEDS, to 4 baths. Std features 9 FT CEILINGS IN MAIN LEVEL, FULL 8 FT BASEMENT, 2X6 CONSTRUCTION, MARVIN WINDOWS, CULTURED STONE FRONT W/ LP SMART SIDE FASCIA, VINYL + CEDAR CEILINGS IN PORCH. Choice of various styles of tile in laundry+ bathrooms, LUXURY VINYL IN KITCHEN. Vast array of MEDALLION cabinet options, colors and styles! STANDARD GRANITE OPTIONS or upgraded QUARTZ, Standard under mount sink, ALL KOHLER PRODUCTS INC 5' shower stall in master and 5' tub/shower combo in bath 2. Concrete patio along w/ sod in front and seed in backyard, whole yard sprinkler system is STANDARD! SS APPLIANCES! You can customize this house to your desires to include 3 car garage+ bump outs, add bedrooms, luxury bathroom packages, fireplace, finished basements, BUTLER'S PANTRY, CHEF'S KITCHEN. Reach out TODAY, let us BUILD YOUR DREAM truly customize any plan!
$553,300
Wyman St. John, IN 07029
- Type:
- Single Family
- Sq.Ft.:
- 2,800
- Status:
- Active
- Beds:
- 4
- Lot size:
- 0.41 Acres
- Year built:
- 2024
- Baths:
- 3.00
- MLS#:
- 543875
- Subdivision:
- Walden Clearing
ADDITIONAL INFORMATION
PROPOSED CONSTRUCTION, Welcome to the ELBERT! This 2 story boasts TONS of features, customized to suit from 3-5 BEDS, to 4 baths. Std features 9 FT CEILINGS IN MAIN LEVEL, FULL 8 FT BASEMENT, 2X6 CONSTRUCTION, MARVIN WINDOWS, CULTURED STONE FRONT W/ LP SMART SIDE FASCIA, VINYL + CEDAR CEILINGS IN PORCH. Choice of various styles of tile in laundry+ bathrooms, LUXURY VINYL IN KITCHEN. Vast array of MEDALLION cabinet options, colors and styles! STANDARD GRANITE OPTIONS or upgraded QUARTZ, Standard under mount sink, ALL KOHLER PRODUCTS INC 5' shower stall in master and 5' tub/shower combo in bath 2. Concrete patio along w/ sod in front and seed in backyard, whole yard sprinkler system is STANDARD! SS APPLIANCES! You can customize this house to your desires to include 3 car garage+ bump outs, add bedrooms, luxury bathroom packages, fireplace, finished basements, BUTLER'S PANTRY, CHEF'S KITCHEN. Reach out TODAY, let us BUILD YOUR DREAM truly customize any plan!
$395,000
Primrose St. John, IN 09749
- Type:
- Single Family
- Sq.Ft.:
- 2,644
- Status:
- Active
- Beds:
- 3
- Lot size:
- 0.3 Acres
- Year built:
- 1992
- Baths:
- 4.00
- MLS#:
- 543729
- Subdivision:
- Sun Meadow
ADDITIONAL INFORMATION
Welcome home to this must see 2-story located on a corner lot in the desirable Sun Meadows Subdivision. Spacious main floor offers an L-shaped living/dining room. Kitchen features an abundance of cabinets and counterspace, pantry and eat-in area. Adjoining rec room includes a cozy fireplace and vaulted ceiling. Upper level features a huge main bedroom suite with window seat, bathroom & walk-in closet. Two additional bedrooms (both boast walk-in closets) and full guest bath. Finished basement offers a den/add'l rec room, office, full bath and even room for storage. Main level laundry. Expansive two-tiered for easy entertaining with access from both kitchen and rec room. Storage shed. Whole house generator. Low taxes. Original owner. Great home convenient to shopping, schools, medical facilities, etc.
$763,000
Corydalis St. John, IN 00646
- Type:
- Single Family
- Sq.Ft.:
- 4,011
- Status:
- Active
- Beds:
- 6
- Lot size:
- 0.28 Acres
- Year built:
- 2022
- Baths:
- 5.00
- MLS#:
- 543741
- Subdivision:
- Preserve Ph 5
ADDITIONAL INFORMATION
This stunning home in The Preserve of St. John offers 6 bedrooms and 5 bathrooms with numerous upgrades. The beautiful kitchen features a spacious island, pantry, double ovens, quartz countertops, and ample counter and cabinet space. The impressive two-story great room boasts soaring windows and a striking stone fireplace. The main floor includes a luxurious primary suite with a spa-like bathroom and amazing closet. The walk-out finished basement is perfect for entertaining with abundant natural light. The landscaped lot features a covered maintenance-free deck. Additional highlights include custom closets, hardwood floors, two laundry rooms, landscaping and irrigation system, water softener, 3-car garage, and alarm system. This home has it all!
$649,000
Silver Maple St. John, IN 08790
- Type:
- Single Family
- Sq.Ft.:
- 4,312
- Status:
- Active
- Beds:
- 4
- Lot size:
- 0.29 Acres
- Year built:
- 2010
- Baths:
- 5.00
- MLS#:
- 543841
- Subdivision:
- Gates/st John 08
ADDITIONAL INFORMATION
A THOUSAND WORDS can't describe this spacious 2 story inFABULOUS G A T E S O F S TJ O H N!!!!Quality throughout this 2 x 6 construction with 4 bedrooms and FIVE baths!!Main floor primary bedroom with ensutie with granite vanitiesand large walk in closet and large walk-in shower. Upstairshas three nice size bedrooms and two have jack and jill bathand the other has its own bath!!!! Lovely, cozy living room withfireplace open to entertainment size kitchen with granite andstainless steel appliances! Finished laundry room off 3 car garage -Embrace all the good times your going to have in finished basement with wet bar - fireplace - bath and workout room! Add all that to large backyard patio with pergola, whole house generator and call it a DREAM come true!
$899,700
Silver Maple St. John, IN 08607
- Type:
- Single Family
- Sq.Ft.:
- 3,545
- Status:
- Active
- Beds:
- 5
- Lot size:
- 0.27 Acres
- Year built:
- 2022
- Baths:
- 3.00
- MLS#:
- 543351
- Subdivision:
- Gates St John Unit 08
ADDITIONAL INFORMATION
WOW NEW PRICE! Luxury and functionality is evident in this home. This all-brick 2 story home on a premium pond lot is a show stopper! Walk into the 2 story foyer which creates a strong & impressive 1st impression of this home. The inclusion of a formal dining room & a professional gourmet kitchen showcasing high-end Thermador smart appliances & an oversize. island which included quartz countertops is sure to make the home an inviting space for entertaining and everyday living.The emphasis on natural lighting, along with a main floor bedroom,1st & 2nd level laundry, highlights your attention to convenience and comfort. Pond view from the primary bedroom, custom closet & a luxurious ensuite bath. Other upgrades include hardwood flooring, custom cabinets, woodwork, & trim package throughout, all contribute to the attention to detail. The 3.5 car heated garage include a charging station & TV hookup. Nicely landscaped yard with irrigation demonstrate modern amenities & outdoor enjoyment!
$405,000
107th St. John, IN
- Type:
- Single Family
- Sq.Ft.:
- 1,838
- Status:
- Active
- Beds:
- 3
- Lot size:
- 0.14 Acres
- Year built:
- 2020
- Baths:
- 2.00
- MLS#:
- 543515
- Subdivision:
- The Gates Of St John
ADDITIONAL INFORMATION
BUILDERS MODEL WILL BE AVAILABLE to close in the fall of 2024! RANCH luxury paired villas in the Gates of St. John! ALL BRICK villas come STANDARD w/ upgraded finishes & high quality features. 1838 sq.ft. w/ FULL BASEMENT has roughed in plumbing for future finishing. Open concept floor plan includes cathedral ceilings, fireplace, granite counters, stainless appliances & beautiful but durable luxury vinyl plank flooring. Enjoy your morning beverage in the place that sure to become the favored, the fabulous SUNROOM- also standard! Rest well knowing that from the ground up attention to detail has been incorporated into the construction, like the concrete block party wall that separates the units providing superior fireproofing & soundproofing. Energy efficient Pella windows, electric in conduit, high efficiency furnace w/humidifier & lifetime architecture shingles are just some of the standard features you'll pay extra for elsewhere. Age restricted community.
$799,900
Tall Grass St. John, IN
- Type:
- Single Family
- Sq.Ft.:
- 3,595
- Status:
- Active
- Beds:
- 4
- Lot size:
- 0.29 Acres
- Year built:
- 2024
- Baths:
- 4.00
- MLS#:
- 543151
- Subdivision:
- The Preserve
ADDITIONAL INFORMATION
NEW CONSTRUCTION in The Preserve of St John! Roomy 4 bedroom, 4 bath 2 story with some very unique features. 4 car heated garage, perfect for everything from boat storage to a golf simulator, the garage measures nearly 46' deep on the tandem side and has an overall width of 34'. Main level features 8' doors & 9' ceiling height with 2 story foyer. Off the foyer is a generous office space measuring 13' x 11'. Kitchen has an abundance of cabinetry with a 9' island & separate butler pantry with prep sink & cabinetry. Solid surface tops grace all cabinetry & bath vanities as well. Hardwood floors throughout main level. Upper level has 4 generous bedrooms. Bedrooms 2 &3 connect w/jack & jill bath. 4th bedroom has it's own bath. 14' x 7' Upper level laundry complete with cabinetry & folding counter. Amazing primary suite has huge 18' x 12' spa bath and it's own dressing room. REPRESENTATIVE PHOTOS are of a prior build and include buyer choice of finishes.
$419,900
Hickory St. John, IN
- Type:
- Townhouse
- Sq.Ft.:
- 1,660
- Status:
- Active
- Beds:
- 2
- Lot size:
- 0.14 Acres
- Year built:
- 2023
- Baths:
- 2.00
- MLS#:
- 543087
- Subdivision:
- The Gates Of St. John
ADDITIONAL INFORMATION
Experience the perfect blend of LUXURY & QUALITY in this NEW CONSTRUCTION townhome set for 2024 completion! Recessed front PORCH welcomes you into an OPEN CONCEPT main level spanning 1660 sq.ft, featuring 2 beds, 2 baths, high volume ceilings, & LVP flooring. Kitchen includes QUARTZ counters & ISLAND, stainless steel appliances, upgraded cabinetry, sleek tile BACKSPLASH, & floating shelves. Generously sized master boasts ensuite w/ DOUBLE separated vanities, CUSTOM TILE shower, & DUAL walk-in closets. Second bedroom, full bath, & laundry complete main level. FULL basement for added storage w/ bath rough-in plus water softener. Worth noting is 2 car garage, hardboard siding & stone on exterior, concrete PATIO, irrigation system, LOW-E thermopane windows, & MORE! A RESNET ENERGY SMART qualified home & builder warranty included. MAINTENANCE free living w/ lawn care & snow removal provided w/ HOA. Located in the coveted GATES of ST. JOHN w/ parks, shopping, dining,& more just minutes away!
$566,500
Wyman St. John, IN
- Type:
- Single Family
- Sq.Ft.:
- 3,030
- Status:
- Active
- Beds:
- 4
- Lot size:
- 0.42 Acres
- Year built:
- 2024
- Baths:
- 3.00
- MLS#:
- 542663
- Subdivision:
- Walden Clearing Manors
ADDITIONAL INFORMATION
PROPOSED CONSTRUCTION, welcome the BENNETT on WALK OUT LOT. BOASTS TONS of features, can be customized to suit. Standard features are 9 FT CEILINGS IN MAIN LEVEL, MAIN LEVEL IN LAW SUITE , FULL 8 FT BASEMENT, 2X6 CONSTRUCTION, ANDERSON WINDOWS, CULTURED STONE FRONT W/ LP SMART SIDE FASCIA, VINYL + CEDAR CEILINGS IN PORCH ( various colors to choose from). Choice of various styles of tile in laundry+ bathrooms, LUXURY VINYL IN KITCHEN. You can pick from vast array of MEDALLION cabinet options, colors and styles! STANDARD GRANITE OPTIONS! Standard under mount sink along w/ several choices of faucets. ALL KOHLER PRODUCTS INC 5' shower stall in master and 5' tub/shower combo in bath 2. Concrete patio along w/ sod in front and seed in backyard, whole yard sprinkler system is STANDARD! SS APPLIANCES INCLUDED! You can customize this house include 3 car garage, garage bump outs, add bedrooms, luxury bathroom packages, fireplace and so much more! Reach out TODAY, let us BUILD YOUR DREAM!
- Type:
- Single Family
- Sq.Ft.:
- 3,064
- Status:
- Active
- Beds:
- 5
- Lot size:
- 0.26 Acres
- Year built:
- 2018
- Baths:
- 4.00
- MLS#:
- 11948855
ADDITIONAL INFORMATION
When quality matters in 5+2 bedroom - 3.5 bath home in the Gates of St John. Located on a large lot, 2nd floor 22x14 rec room could be 6th bedroom! Beautiful wood laminate floors on the main level & 2 story foyer. Main floor master suite with tray ceiling and master bath w/double sinks and granite countertops, whirlpool tub and separate shower for the ultimate en suite experience. Kitchen offers plenty of space & upgraded custom cabinets. Stainless appliances stay. Large 4 bedrooms & the great room on second level plus a full finished basement with 2 additional bedrooms, a full bathroom w/Shower and large recreation room. Oversized patio door w/3 large windows and a spacious 3 car garage. Large backyard with an oversized patio. Nothing left to do but move in & enjoy. Welcome Home.
$874,900
Camas St. John, IN 08036
- Type:
- Single Family
- Sq.Ft.:
- 3,439
- Status:
- Active
- Beds:
- 5
- Lot size:
- 0.37 Acres
- Year built:
- 2022
- Baths:
- 4.00
- MLS#:
- 542929
- Subdivision:
- Preserve-ph 4
ADDITIONAL INFORMATION
NEW STUNNING BUILD FEATURING WALK OUT BASEMENT ON PREMIUM LOT LOCATED IN THE PRESERVES OF ST JOHN! Unique design & style set this home apart from the rest! The rich warm color of deep green SmartSide paired with black & brick accents! Vaulted ceiling with Fireplace as focal point! Gorgeous Kitchen boasts accent island color & loads of cabinetry! Main level owner's suite with immense walk in shower & stand alone tub! Fabulous Staircase carries you up to 4 additional bedrooms! BONUS-AMAZING MAINTENANCE FREE DECKING WITH COVERED PORCH WITH GREAT BACK VIEWS! BOOK YOUR SHOWING TODAY!
$397,500
Juniper St. John, IN 00586
- Type:
- Single Family
- Sq.Ft.:
- 1,918
- Status:
- Active
- Beds:
- 3
- Lot size:
- 0.14 Acres
- Year built:
- 2021
- Baths:
- 2.00
- MLS#:
- 542676
- Subdivision:
- The Gates
ADDITIONAL INFORMATION
They don't build em like they used to! WELL, THEY SURE DO !!! Check out this all-brick RANCH Cottage Home in The Gates of St. John. Orchard Gate, a 55+ Community. This Illiana built home has many standard features and a lot of upgrades. This stunner sits on a coveted pond lot. Impressive curb appeal. Walk into the front door and WOW! Massive vaulted, volume ceilings take your eye through this home. Notice the architectural details to the ceiling in the kitchen. Upgraded luxury vinyl flooring. Granite countertops with upgraded larger island. Under and over cabinet lighting. Upgraded appliance package. Backslash tile. Pendant and can lighting. Next, the great room with vaulted ceilings, flooded with light through the skylights. Gas fireplace. This opens to the Florida Room, which flows into the oversized upgraded patio. Huge primary suite features trey ceiling, and a full tile shower and walk in closet. 2 additional bedrooms also have trey ceilings. Whole house generator.
$583,000
101st St. John, IN 07705
- Type:
- Single Family
- Sq.Ft.:
- 4,547
- Status:
- Active
- Beds:
- 5
- Lot size:
- 0.26 Acres
- Year built:
- 2018
- Baths:
- MLS#:
- 542523
- Subdivision:
- Gates/st John Uns 11a & 12a
ADDITIONAL INFORMATION
When quality matters in 5+2 bedroom - 3.5 bath home in the Gates of St John. Located on a large lot, 2nd floor 22x14 rec room could be 6th bedroom! Beautiful wood laminate floors on the main level & 2 story foyer. Main floor master suite with tray ceiling and master bath w/double sinks and granite countertops, whirlpool tub and separate shower for the ultimate en suite experience. Kitchen offers plenty of space & upgraded custom cabinets. Stainless appliances stay. Large 4 bedrooms & the great room on second level plus a full finished basement with 2 additional bedrooms, a full bathroom w/Shower and large recreation room. Oversized patio door w/3 large windows and a spacious 3 car garage. Large backyard with an oversized patio. Nothing left to do but move in & enjoy. Welcome Home.
$299,499
83rd St. John, IN 09718
- Type:
- Single Family
- Sq.Ft.:
- 1,375
- Status:
- Active
- Beds:
- 3
- Lot size:
- 0.24 Acres
- Year built:
- 1998
- Baths:
- 2.00
- MLS#:
- 542387
- Subdivision:
- Heron Park Estates
ADDITIONAL INFORMATION
Move in ready 3 bedroom 2 bath duplex. Full front porch for relaxing on. Eat-in kitchen with all appliances and wrap counter, butler pantry, table area with sliding doors to the private back yard. Living room, with Vaulted ceiling, new hard wood flooring.Spacious master bedroom with master bath, walk in closet and attic access. Finished laundry room. Attached 2 1/2 car garage with pull down attic for storage.New garage door and opener . Large back yard with cabin style shed. Concrete driveway, nicely landscaped. NO HOA.
$575,000
88th St. John, IN 00609
- Type:
- Single Family
- Sq.Ft.:
- 2,398
- Status:
- Active
- Beds:
- 4
- Lot size:
- 0.52 Acres
- Year built:
- 2023
- Baths:
- 3.00
- MLS#:
- 542133
- Subdivision:
- Morning Crest
ADDITIONAL INFORMATION
READY! Welcome to the LINCOLN! This gorgeous home offers modern, architectural details you can really see! Features a FULL 8 FT BASEMENT, 1/2 ACRE LOT while it might look like a 2car garage there is a tandem HUGE WORKSHOP behind the 2 car bays ( hard to find) glorious open concept main level w/ spacious kitchen that features Medallion 36 soft close dove tail cabinets, granite counters, under mount sink by KOHLER, huge island, SS Whirlpool appliances and more! Main level also features a light den with 10 ft ceilings, custom windows and the rest of the ceilings are 9ft, Luxury vinyl flooring and FIREPLACE. Primary suite w/ huge soaker tub, granite counters, huge double vanity 12x24 tile.2x6 construction, 8' tall insulated garage door, solid int doorsT,ANKLESS WH, 92% efficient Carrier furnace, wood shelving in all closets, Covered front porch w/ tongue+ groove cedar ceiling,concrete patio. landscaped w/ irrigation! $20,000 towards custom changes buyer may want to switch out in the home
Albert Wright Page, License RB14038157, Xome Inc., License RC51300094, albertw.page@xome.com, 844-400-XOME (9663), 4471 North Billman Estates, Shelbyville, IN 46176

The content relating to real estate for sale and/or lease on this Web site comes in part from the Internet Data eXchange (“IDX”) program of the Northwest Indiana REALTORS® Association Multiple Listing Service (“NIRA MLS”). and is communicated verbatim, without change, as filed by its members. This information is being provided for the consumers’ personal, noncommercial use and may not be used for any other purpose other than to identify prospective properties consumers may be interested in purchasing or leasing. The accuracy of all information, regardless of source, is deemed reliable but is not warranted, guaranteed, should be independently verified and may be subject to change without notice. Measurements are solely for the purpose of marketing, may not be exact, and should not be relied upon for loan, valuation, or other purposes. Featured properties may not be listed by the office/agent presenting this information. NIRA MLS MAKES NO WARRANTY OF ANY KIND WITH REGARD TO LISTINGS PROVIDED THROUGH THE IDX PROGRAM INCLUDING, BUT NOT LIMITED TO, ANY IMPLIED WARRANTIES OF MERCHANTABILITY AND FITNESS FOR A PARTICULAR PURPOSE. NIRA MLS SHALL NOT BE LIABLE FOR ERRORS CONTAINED HEREIN OR FOR ANY DAMAGES IN CONNECTION WITH THE FURNISHING, PERFORMANCE, OR USE OF THESE LISTINGS. Listings provided through the NIRA MLS IDX program are subject to the Federal Fair Housing Act and which Act makes it illegal to make or publish any advertisement that indicates any preference, limitation, or discrimination based on race, color, religion, sex, handicap, familial status, or national origin. NIRA MLS does not knowingly accept any listings that are in violation of the law. All persons are hereby informed that all dwellings included in the NIRA MLS IDX program are available on an equal opportunity basis. Copyright 2024 NIRA MLS - All rights reserved. 800 E 86th Avenue, Merrillville, IN 46410 USA. ALL RIGHTS RESERVED WORLDWIDE. No part of any listing provided through the NIRA MLS IDX program may be reproduced, adapted, translated, stored in a retrieval system, or transmitted in any form or by any means, electronic, mechanical, p


© 2024 Midwest Real Estate Data LLC. All rights reserved. Listings courtesy of MRED MLS as distributed by MLS GRID, based on information submitted to the MLS GRID as of {{last updated}}.. All data is obtained from various sources and may not have been verified by broker or MLS GRID. Supplied Open House Information is subject to change without notice. All information should be independently reviewed and verified for accuracy. Properties may or may not be listed by the office/agent presenting the information. The Digital Millennium Copyright Act of 1998, 17 U.S.C. § 512 (the “DMCA”) provides recourse for copyright owners who believe that material appearing on the Internet infringes their rights under U.S. copyright law. If you believe in good faith that any content or material made available in connection with our website or services infringes your copyright, you (or your agent) may send us a notice requesting that the content or material be removed, or access to it blocked. Notices must be sent in writing by email to DMCAnotice@MLSGrid.com. The DMCA requires that your notice of alleged copyright infringement include the following information: (1) description of the copyrighted work that is the subject of claimed infringement; (2) description of the alleged infringing content and information sufficient to permit us to locate the content; (3) contact information for you, including your address, telephone number and email address; (4) a statement by you that you have a good faith belief that the content in the manner complained of is not authorized by the copyright owner, or its agent, or by the operation of any law; (5) a statement by you, signed under penalty of perjury, that the information in the notification is accurate and that you have the authority to enforce the copyrights that are claimed to be infringed; and (6) a physical or electronic signature of the copyright owner or a person authorized to act on the copyright owner’s behalf. Failure to include all of the above information may result in the delay of the processing of your complaint.
St John Real Estate
The median home value in St John, IN is $401,250. This is higher than the county median home value of $149,900. The national median home value is $219,700. The average price of homes sold in St John, IN is $401,250. Approximately 96.23% of St John homes are owned, compared to 1.71% rented, while 2.07% are vacant. St John real estate listings include condos, townhomes, and single family homes for sale. Commercial properties are also available. If you see a property you’re interested in, contact a St John real estate agent to arrange a tour today!
St John, Indiana has a population of 16,391. St John is more family-centric than the surrounding county with 39.42% of the households containing married families with children. The county average for households married with children is 27.3%.
The median household income in St John, Indiana is $103,701. The median household income for the surrounding county is $52,559 compared to the national median of $57,652. The median age of people living in St John is 43.6 years.
St John Weather
The average high temperature in July is 83.9 degrees, with an average low temperature in January of 15.6 degrees. The average rainfall is approximately 39.6 inches per year, with 27.8 inches of snow per year.
