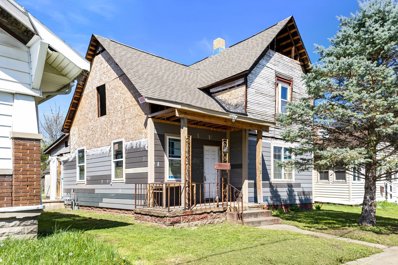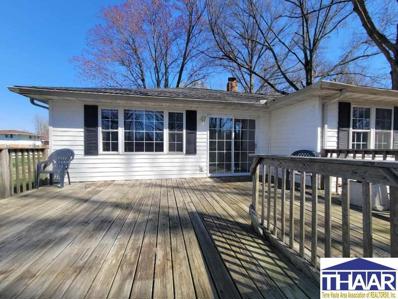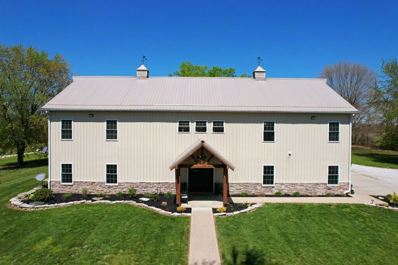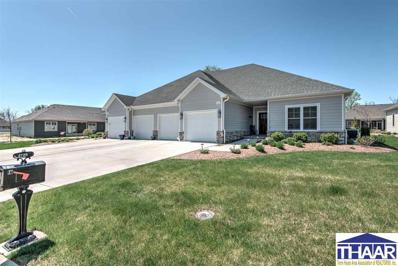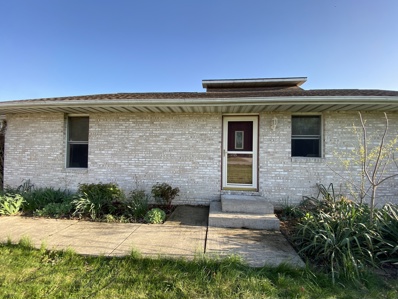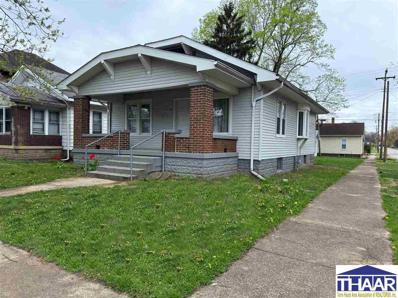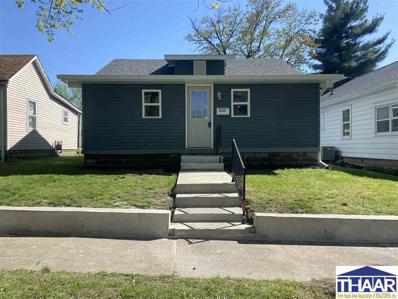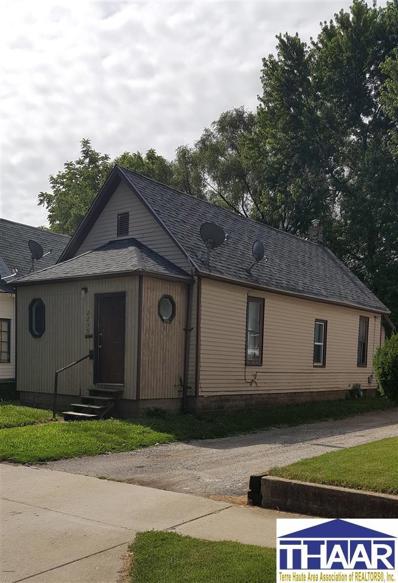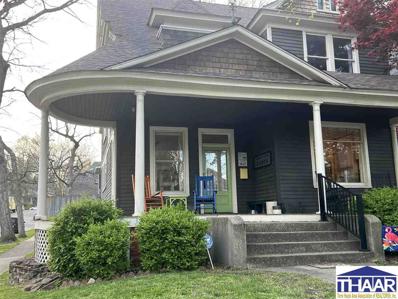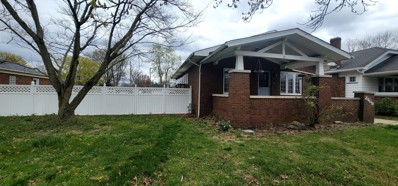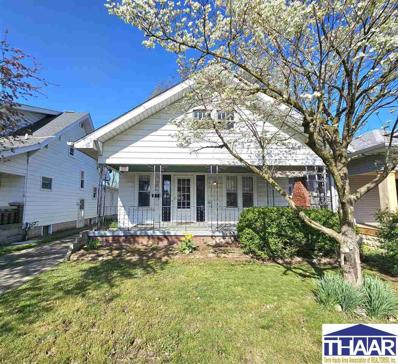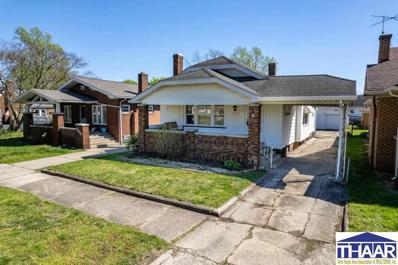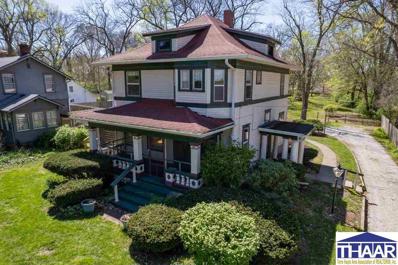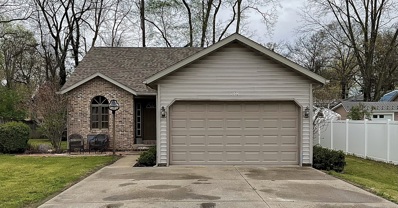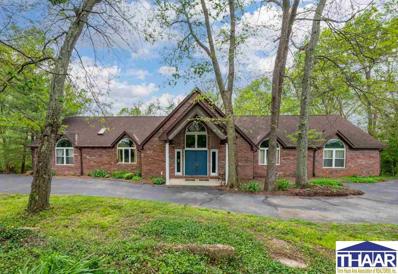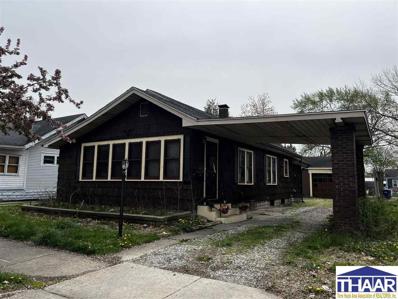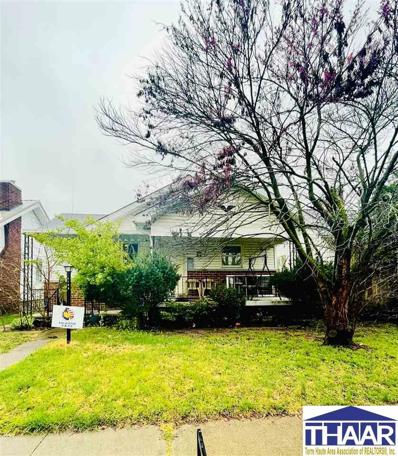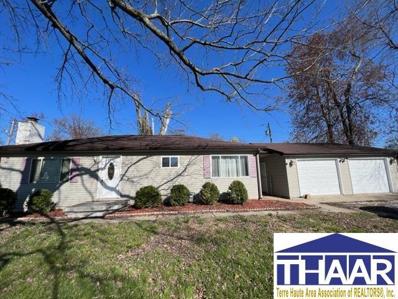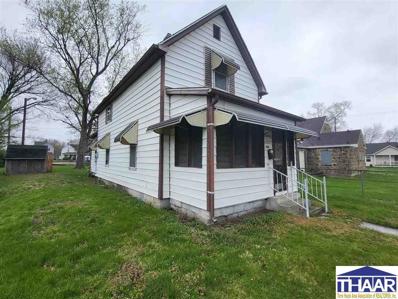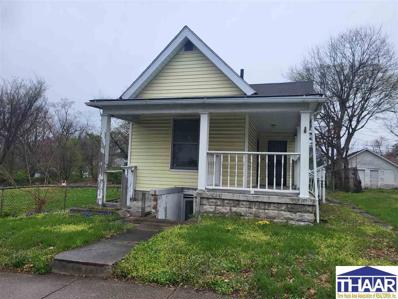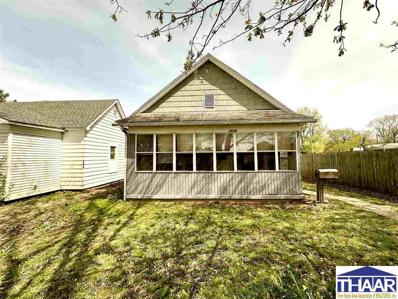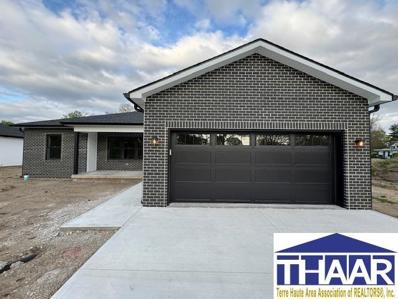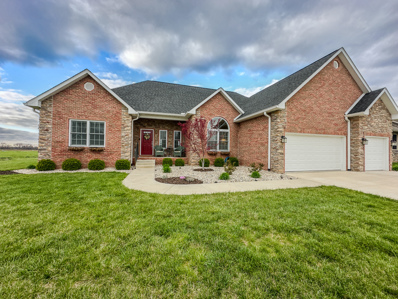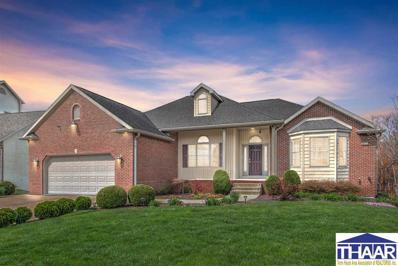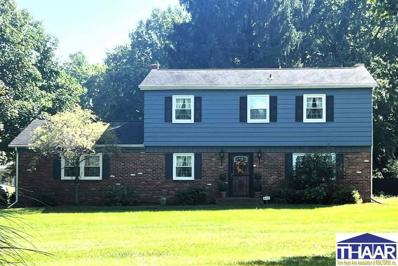Terre Haute IN Homes for Sale
- Type:
- Single Family
- Sq.Ft.:
- 1,629
- Status:
- NEW LISTING
- Beds:
- 4
- Lot size:
- 0.12 Acres
- Year built:
- 1904
- Baths:
- 1.00
- MLS#:
- 21974207
- Subdivision:
- No Subdivision
ADDITIONAL INFORMATION
Looking for your next investment property? Your wait is over. Many possibilities in this 4 bedroom home! Schedule your tour today.
- Type:
- Single Family
- Sq.Ft.:
- 1,404
- Status:
- Active
- Beds:
- 3
- Lot size:
- 3.24 Acres
- Year built:
- 1955
- Baths:
- 2.00
- MLS#:
- 103249
- Subdivision:
- Other
ADDITIONAL INFORMATION
Three bedroom, two bath home nestled on 3.24 partially fenced acreage. Beautiful wooded area secluded from the city but still minutes to Menards and many more shopping! This home features a stunning kitchen with stainless steel appliances and plenty of storage. Huge basement, master bedroom/bathroom with two separate closets, additional full bath off hallway, and large closets throughout. Patio doors lead out to an extra large deck perfect for grilling and chilling. Check out the wooded view and windows through out that give a perfect blend of peace and charm. Located across from a farm. You will love the location! Possible 4th bedroom in basement
- Type:
- Single Family
- Sq.Ft.:
- 4,639
- Status:
- Active
- Beds:
- 4
- Lot size:
- 12.65 Acres
- Year built:
- 2016
- Baths:
- 3.00
- MLS#:
- 103244
ADDITIONAL INFORMATION
Welcome to your dream retreat at this stunning Barndominium resort on 12.65 acres. This magnificent property boasts 3 stories of luxurious living space, offering the perfect blend of comfort and elegance. Step inside to discover 4 spacious bedrooms and 3 beautifully appointed bathrooms, providing ample space for relaxation and rejuvenation. The interior offers luxury finishes, including granite countertops, luxury vinyl plank flooring, and Pergo-engineered hardwoods throughout. The open-concept layout creates an inviting atmosphere, ideal for entertaining friends and family. Host unforgettable gatherings in the expansive living area, complete with an inside and outside bar, perfect for serving up cocktails and conversation. Escape to the outdoors and indulge in resort-style amenities, including an inground saltwater pool, hot tub, and built-in fire pit. Don't miss your chance to own this exceptional Bardominium resort, where luxury meets leisure in a serene countryside setting.
- Type:
- Condo
- Sq.Ft.:
- 1,982
- Status:
- Active
- Beds:
- 2
- Lot size:
- 0.2 Acres
- Year built:
- 2020
- Baths:
- 2.00
- MLS#:
- 103241
- Subdivision:
- Idle Creek
ADDITIONAL INFORMATION
Simplicity at its finest! A recently built Villa in Idle Creek's newer development is ready to move into! Only available due to family relocation! WOW, what a dream to relax with the exterior maintenance covered. Lawn care, landscaping, snow removal,& pressure washing are removed from the checklist so you can focus more on what you WANT to do!When you walk-in you will feel the spacious, open concept & perhaps the weight being lifted off your shoulders! The kitchen boasts beautiful,quartz countertops with eat-at bar.The pantry is custom & of great size.The workhorse laundry room is lined with cabinets & a workspace, so there are multiple uses here.Throughout are upgrades such as engineered hardwood for all flooring (no carpet), On-Demand Gas Water Heater, Huge Walk-in custom closet, Gas Range, Stainless Steel Appliances, sealed garage floor, & Custom Plantation Shutters.Covered Patio is terrific. It is a must see if you want easy living! This won't last long.Call Broker for more info.
- Type:
- Single Family
- Sq.Ft.:
- 1,856
- Status:
- Active
- Beds:
- 3
- Lot size:
- 0.72 Acres
- Year built:
- 2006
- Baths:
- 3.00
- MLS#:
- 21974250
- Subdivision:
- No Subdivision
ADDITIONAL INFORMATION
Easy east side accessible home. Spacious enough to live together, comfortably with plenty of two door closets to keep all tidy. Pull the full view glass door and step into the open living room. See the main bedroom en-suite off to the side with a large tub, large shower head , double sinks and the two door pass through closet. Walk through the open living to the dining area to a sliding patio door. Notice the half bath off to the side before heading to the kitchen as it stretches to the 2 car attached garage with nice ramp, passing by the pantry, the laundry and the utilities. Check out the two other main floor bedrooms each with two door pass through closets. Head upstairs to an extra family space with its own large storage closet and full size bathroom with tub/shower. Make this space your own suite or share with your guests. This home has been a very caring and loving place and it's time for your family to feel the love and give it some love in return. Get your showing scheduled.
- Type:
- Single Family
- Sq.Ft.:
- 884
- Status:
- Active
- Beds:
- 2
- Year built:
- 1925
- Baths:
- 1.00
- MLS#:
- 103237
ADDITIONAL INFORMATION
Welcome home! This 2 bedroom 1 bath home has been completely remodeled and updated - Too much new to list. You will enjoy the brand new kitchen that flows right into the dining room with bay window for plenty of natural light. There is a full basement that would be great for a rec room. The covered front porch is perfect to enjoy the upcoming summer evenings. The one car detached garage completes the lovely corner lot just a short walk from Collett Park.
- Type:
- Single Family
- Sq.Ft.:
- 847
- Status:
- Active
- Beds:
- 2
- Lot size:
- 0.1 Acres
- Year built:
- 1924
- Baths:
- 1.00
- MLS#:
- 103236
ADDITIONAL INFORMATION
Complete Remodel! Everything NEW! No worries for years to come! Just move in & enjoy! Beautiful 2 bed 1 bath w/laundry on main level. Perfect starter home or great investment property to add to your portfolio. Fully Electric Home! New vinyl siding! New Roof! New Windows! New HVAC! New flooring! New carpet! New Kitchen! New Bathroom! New light fixtures! All NEW SS GE Appliances: Refrigerator, Elec Range/Oven, Dishwasher, & Microwave! Everything you need in a HOME is here, but YOU! New open deck out back is a great place to relax & unwind! Call your fav local Realtor today to schedule your showing!
- Type:
- Single Family
- Sq.Ft.:
- 624
- Status:
- Active
- Beds:
- 1
- Lot size:
- 0.06 Acres
- Year built:
- 1895
- Baths:
- 1.00
- MLS#:
- 103233
ADDITIONAL INFORMATION
Attention savvy investors! Here's your chance to add a lucrative property to your portfolio with minimal effort. This charming 1-bedroom home offers affordability and the convenience of an established tenant, making it an ideal opportunity for those seeking passive income and long-term returns. This cozy home is currently occupied by a reliable tenant, providing immediate rental income from day one. Located within close proximity to amenities, transportation, and employment opportunities, this property offers the potential for long-term appreciation and growth.
- Type:
- Single Family
- Sq.Ft.:
- 3,635
- Status:
- Active
- Beds:
- 5
- Lot size:
- 0.16 Acres
- Year built:
- 1900
- Baths:
- 3.00
- MLS#:
- 103242
- Subdivision:
- Farrington Grov
ADDITIONAL INFORMATION
Nestled in Farrington Grove, this beautifully restored Victorian residence seamlessly blends classic charm with modern amenities. Featuring hardwood floors, pocket doors, & a striking fireplace flanked by built-in bookcases, the home exudes timeless elegance. The formal dining area boasts built-ins, while the stylish kitchen impresses with ample workspace, a butler's pantry, unique countertops, & stainless steel appliances. The main floor offers spacious rooms ideal for entertaining, while the second floor houses four bedrooms & a full bath and a sleeping porch! The crown jewel is the finished third floor, with a versatile bedroom or bonus room & full bath. Additional highlights include a detached garage, second-story sleeping porch, second stairway from the kitchen, full unfinished basement, & a corner lot location. This home is perfect for buyers seeking historic charm and modern comfort. NEWER HVAC & Water Heater!
- Type:
- Single Family
- Sq.Ft.:
- 2,182
- Status:
- Active
- Beds:
- 3
- Lot size:
- 0.27 Acres
- Year built:
- 1930
- Baths:
- 1.00
- MLS#:
- 21973158
- Subdivision:
- Harrison
ADDITIONAL INFORMATION
Charm galore in this home nestled in the heart of Terre Haute. Starting with a walk up to the spacious, covered front porch and inside to beautiful built in fireplace/bookshelves, arched doorways, wall sconces and hardwood floors. Main floor offers two bedrooms, a full bath, kitchen, dining room and living room with extra nook. Basement offers newer drywall, paint, living/entertainment space and a separate room/bedroom. The home sits on a double lot with a beautiful white privacy fence in front and a 2 car detached garage in the open backyard. Make this investment your dream home with vision and dreams.
- Type:
- Single Family
- Sq.Ft.:
- 1,102
- Status:
- Active
- Beds:
- 2
- Lot size:
- 0.12 Acres
- Year built:
- 1914
- Baths:
- 1.00
- MLS#:
- 103213
ADDITIONAL INFORMATION
Watch the world go by on the covered front porch of this two-bedroom bungalow! This home had a full kitchen make-over in 2015 and features beautiful cabinets, fixtures, countertops, and main-level laundry off of the kitchen. Hardwood floors in the dining room, living room and bedrooms. The attic is accessible by stairs in the second bedroom. The attic ceiling height reaches 8' and offers 642sqft of usable space that could be finished for additional living area! The 26x18 detached garage has one overhead car-door and room for hobbies. Needing more storage? The partial basement offers plenty of additional storage options. Located in Devaney School District, this home has a lot to offer at an affordable price! Connect with a licensed REALTOR® to schedule an in-person tour!
- Type:
- Single Family
- Sq.Ft.:
- 1,157
- Status:
- Active
- Beds:
- 2
- Lot size:
- 0.13 Acres
- Year built:
- 1930
- Baths:
- 1.00
- MLS#:
- 103212
ADDITIONAL INFORMATION
Welcome to 2105 Poplar Streetâa delightful bungalow nestled in a quaint neighborhood exuding character and charm. Step onto the covered front porch, a perfect spot to unwind! Inside, original hardwood floors welcome you into a warm foyer area. The living room boasts built-in shelves and a welcoming fireplace. Flowing seamlessly from the living space is the formal dining area, ideal for hosting guests. The galley-style kitchen is a chef's delight, combining traditional aesthetics with modern amenities. Fully applianced and featuring an eat-in nook! Two generously sized bedrooms on the main floor feature original hardwood floors and classic built-ins, echoing the home's 1930s charm. Downstairs, the basement offers storage or finish it out and make it your own! Outside, a detached garage and fenced yard provide both convenience and privacy. Take a stroll to Ohio Boulevard, where blooming trees and scenic strolls will become a favorite. This one is both timeless & charming!
- Type:
- Single Family
- Sq.Ft.:
- 2,308
- Status:
- Active
- Beds:
- 3
- Lot size:
- 0.93 Acres
- Year built:
- 1912
- Baths:
- 2.00
- MLS#:
- 103211
ADDITIONAL INFORMATION
Welcome to 337 Fruitridge Avenueâwhere character meets convenience. Situated across from the walking trail and Deming Park, this charming home beckons with its screened porch, perfect for enjoying sunrise serenity. Inside, original hardwood floors and an open foyer welcome you warmly. The living room, bathed in natural light, boasts coffered ceilings and built-ins, while the formal dining area, with deck access, sets the stage for seamless entertaining. The fully applianced kitchen offers ample space for culinary creativity. Upstairs, three bedrooms await, along with a spacious full bath and additional storage. The basement provides versatility with both finished and unfinished areas, ideal for additional living space or storage needs. Outside, a nearly 1-acre lot and detached garage complete this inviting property, offering ample space to enjoy the outdoors. Experience the perfect blend of character, convenience, and community here - this is one to call home!
- Type:
- Single Family
- Sq.Ft.:
- 1,562
- Status:
- Active
- Beds:
- 3
- Lot size:
- 0.18 Acres
- Year built:
- 1993
- Baths:
- 2.00
- MLS#:
- 21973616
- Subdivision:
- No Subdivision
ADDITIONAL INFORMATION
Spring is here! So spring into this cozy ranch with 3 beds and 2 baths. Walk inside the front door and fall in love. Lots of updates and amenities, like trey ceilings in the spacious great room and primary suite, flex/office space, county kitchen with a wood beam divider along with newer appliances, upscale ceramic flooring, plush carpet, reverse osmosis system and so much more. The upstairs bedroom boosts a bonus area for gaming, crafting, or studying. Just steps from walking and bike trails, parks, shops and an elementary school. Sip coffee on the back deck while enjoying the privacy supplied by the wooden fenced-in yard. Perfect security for children and pets to frolic. Newly weds, small family or retired, this home is perfect for all stages of life! Hurry schedule a private showing today!
- Type:
- Single Family
- Sq.Ft.:
- 5,584
- Status:
- Active
- Beds:
- 5
- Lot size:
- 3.47 Acres
- Year built:
- 1997
- Baths:
- 4.00
- MLS#:
- 103202
ADDITIONAL INFORMATION
Are you a nature lover? Do you enjoy seeing wild turkeys & deer roaming on a regular basis? If so, you will discover true serenity on this 3.47 acre homestead that boasts a 5-bedroom sanctuary with 4 full baths. Tucked away in seclusion, yet mere moments from shopping, dining, & educational institutions, this ranch style home with walkout basement combines peaceful retreat with urban convenience. This expansive home spans over 5,500 square feet of luxurious living space. Inside, an inviting fireplace & wood burning stove create cozy focal points, perfect for gatherings. Indulge in luxury within the primary ensuite, where opulence meets functionality. His & hers vanities offer personalized space. Step into the well-appointed walk-in shower, where sleek design meets spa-like comfort; but the true centerpiece of relaxation awaits in the large jacuzzi soaker tub. The attached 3-car garage, massive deck with valley views & large pole barn round out this amazing one of a kind property.
- Type:
- Single Family
- Sq.Ft.:
- 1,081
- Status:
- Active
- Beds:
- 2
- Year built:
- 1917
- Baths:
- 1.00
- MLS#:
- 103196
ADDITIONAL INFORMATION
Located near 12 Points, Union Hospital and ISU this charming home is ready for you! Upon entering you will find a sitting room with ample natural light. Hardwood floors flow throughout the home leading you into a cozy living room with intricate wood details. The open concept design allows you to enjoy meals in the dining room or at the kitchen island. At the heart of the home the kitchen offers updated cabinets, sleek white countertops, a gas stove and tons of added lighting! The laundry room is located right off the kitchen and has ample storage space. The primary bedroom is a fantastic size and offers an extra space for an office or reading nook within the bedroom. Another bedroom is down the hall with a full bathroom located in-between the rooms for convenience. A screened in patio awaits out back inviting you to unwind. The basement and oversized garage offer additional storage. This home also has a new roof put on in 2023 for peace of mind! Call today for your showing!
- Type:
- Single Family
- Sq.Ft.:
- 1,952
- Status:
- Active
- Beds:
- 2
- Year built:
- 1920
- Baths:
- 1.00
- MLS#:
- 103194
ADDITIONAL INFORMATION
Introducing your next home sweet home: a charming two-bedroom, one-bathroom house that promises comfort and convenience in every corner. Step into an inviting open kitchen, boasting ample cabinet space perfect for culinary enthusiasts. Venture downstairs to discover a versatile finished basement, ready to adapt to your lifestyle as an extra living room, bedroom, or keep it as a lively game room for endless entertainment. Outside, a detached garage provides additional space, while a quaint patio offers the perfect nook for relaxation and outdoor gatherings. This residence is not just a house, it's a canvas for your future memories.
- Type:
- Single Family
- Sq.Ft.:
- 1,008
- Status:
- Active
- Beds:
- 3
- Year built:
- 1956
- Baths:
- 1.00
- MLS#:
- 103227
ADDITIONAL INFORMATION
EASTSIDE location!!! This three bedroom, one bath home is conveniently located to shopping, restaurants, and the new TH Casino. Features include a large living room with cozy fireplace and built in bookcases, a galley kitchen with adjoining dining room, natural wood flooring, full basement, and a covered breezeway to the detached oversized two car garage. Fenced yard is of nice size too! Make an appointment to see this home today!
- Type:
- Single Family
- Sq.Ft.:
- 1,264
- Status:
- Active
- Beds:
- 2
- Year built:
- 1905
- Baths:
- 1.00
- MLS#:
- 103185
ADDITIONAL INFORMATION
Looking for a project, don't miss this DIY fixer upper! With some TLC and the next Owners vision, this property is ready to be transformed, and has unlimited possibilities! Call your favorite Realtor today to schedule a showing!
- Type:
- Single Family
- Sq.Ft.:
- 1,002
- Status:
- Active
- Beds:
- 2
- Year built:
- 1900
- Baths:
- 1.00
- MLS#:
- 103184
ADDITIONAL INFORMATION
Calling all Investors and handy homeowners-don't miss your next fixer upper opportunity! With some TLC, this blank canvas offers endless possibilities to the next Owner! Located within walking distance to many restaurants and other businesses! Bring your vision and transform this property! Call your favorite Realtor today to schedule a showing!
- Type:
- Single Family
- Sq.Ft.:
- 1,020
- Status:
- Active
- Beds:
- 2
- Lot size:
- 0.12 Acres
- Year built:
- 1910
- Baths:
- 1.00
- MLS#:
- 103180
ADDITIONAL INFORMATION
Nestled on the vibrant south side, mere steps away from the iconic Mill and bustling shopping hub, this 2-bedroom bungalow embodies convenience and comfort. Boasting a spacious layout, the heart of this home is its expansive galley kitchen, seamlessly flowing into a separate dining area, perfect for hosting gatherings and intimate meals alike. Beyond lies the inviting living room, offering ample space for relaxation and entertainment. Situated on a level lot, this residence promises ease of access and a sense of openness. Embrace the essence of living with this delightful abode, where every convenience is just moments away.
- Type:
- Single Family
- Sq.Ft.:
- 1,509
- Status:
- Active
- Beds:
- 3
- Lot size:
- 0.16 Acres
- Year built:
- 2024
- Baths:
- 2.00
- MLS#:
- 103171
- Subdivision:
- Other
ADDITIONAL INFORMATION
Charming 3 bedroom, 2 full bath new construction located on convenient east side near parks, shopping, and dining. The exterior boasts modern black brick and white vinyl siding. Step inside to an open concept, split floor plan. This home will have stainless steel appliances, custom cabinets, and quartz countertops throughout. The flooring will be vinyl plank, ceramic tile, and carpet with premium closet shelving in all bedrooms. Enjoy the convenience of a two-car garage and drop zone off the garage entrance. Step outside and relax or entertain on the covered back porch. This quality-built home by Joe Hoop Construction has an estimated completion date of May 10th. Includes builder warranty. Contact agent to see today!
- Type:
- Single Family
- Sq.Ft.:
- 2,856
- Status:
- Active
- Beds:
- 4
- Lot size:
- 0.3 Acres
- Year built:
- 2017
- Baths:
- 3.00
- MLS#:
- 21971849
- Subdivision:
- Idle Creek
ADDITIONAL INFORMATION
This 4 bedroom, 3 bathroom brick ranch situated in the desirable Idle Creek community boasts a host of desirable features, including plantation shutters, generous storage, split floor plan, and ample natural light. Stepping into the guest entry, guests are greeted by open-concept living spaces. The timeless kitchen features granite countertops, stainless steel appliances, a pantry, and an oversized island. The primary suite is complete with a garden tub, tile shower, separated sinks, and a walk-in closet that's the size of a bedroom. The two additional main-level bedrooms offer plenty of space and storage. The basement allows for a home office, gym, and entertainment area. Separate from the recreation space is a finished bonus room, unfinished mechanical room, unfinished storage and workshop space, and a bedroom and full bath. Step outside into the fully-fenced backyard and enjoy the unobstructed view, uncovered patio, deck, and storage pad. Conveniently located near shops, restaurants, and major highways, this home offers easy access to everything you need while still providing a peaceful setting.
- Type:
- Single Family
- Sq.Ft.:
- 3,766
- Status:
- Active
- Beds:
- 4
- Lot size:
- 0.31 Acres
- Year built:
- 2006
- Baths:
- 6.00
- MLS#:
- 103162
- Subdivision:
- Idle Creek
ADDITIONAL INFORMATION
Nestled within a cul-de-sac in the Idle Creek Subdivision, a charming 4-bedroom ranch with a walk-out basement awaits. This property boasts numerous upgrades such as high ceilings, hardwood flooring, fresh paint, granite countertops, spacious rooms, heated garage, with multiple cozy areas for relaxation. Step out onto the upper deck for al fresco dining or make use of the patio, providing a sheltered area for gardening and outdoor activities within the fenced-in yard. Primary bedroom is of great size with walk-in closet. Split floorplan on ranch level with 1/2 and lower level is a full bathroom, large bedroom w/ sitting area, huge entertainment area, & second laundry area. Join in at Rick's Garage, enjoy a round on the course, or practice at the putting greens whenever you choose. This one won't last long, contact broker for more insight.
- Type:
- Single Family
- Sq.Ft.:
- 2,430
- Status:
- Active
- Beds:
- 4
- Lot size:
- 0.93 Acres
- Year built:
- 1968
- Baths:
- 3.00
- MLS#:
- 103138
- Subdivision:
- Limberlost
ADDITIONAL INFORMATION
This lovely 4 bed, 2.5 bath home is available in a desirable eastside location. The main level has all the living space you need. The formal living room has hardwood floors and french doors that open toward the formal dining room across the hallway. The well-appointed kitchen is tucked between the dining and family rooms. The family room features a fireplace that's ready for those cool winter evenings plus patio doors that lead into the 3-seasons room featuring brick and slate flooring. Step outside into the fenced garden area bursting with flowers. Don't forget the extra-large office and laundry area off the back of the kitchen. Plus, a 1/2 bath for guests. Upstairs you will find 3 bedrooms and 1 full bath plus the primary bedroom with ensuite bathroom. The corner lot offers a 1-car detached garage that doubles for storage. The 2-car detached garage is steps away from the back entrance. The yard is landscaped with spring-time blooms.
Albert Wright Page, License RB14038157, Xome Inc., License RC51300094, albertw.page@xome.com, 844-400-XOME (9663), 4471 North Billman Estates, Shelbyville, IN 46176

The information is being provided by Metropolitan Indianapolis Board of REALTORS®. Information deemed reliable but not guaranteed. Information is provided for consumers' personal, non-commercial use, and may not be used for any purpose other than the identification of potential properties for purchase. © 2021 Metropolitan Indianapolis Board of REALTORS®. All Rights Reserved.
Terre Haute Real Estate
The median home value in Terre Haute, IN is $144,500. This is higher than the county median home value of $92,400. The national median home value is $219,700. The average price of homes sold in Terre Haute, IN is $144,500. Approximately 45% of Terre Haute homes are owned, compared to 41.97% rented, while 13.03% are vacant. Terre Haute real estate listings include condos, townhomes, and single family homes for sale. Commercial properties are also available. If you see a property you’re interested in, contact a Terre Haute real estate agent to arrange a tour today!
Terre Haute, Indiana has a population of 60,691. Terre Haute is less family-centric than the surrounding county with 25.74% of the households containing married families with children. The county average for households married with children is 27.67%.
The median household income in Terre Haute, Indiana is $34,746. The median household income for the surrounding county is $42,030 compared to the national median of $57,652. The median age of people living in Terre Haute is 32.6 years.
Terre Haute Weather
The average high temperature in July is 87.6 degrees, with an average low temperature in January of 19.4 degrees. The average rainfall is approximately 44.1 inches per year, with 14.6 inches of snow per year.
