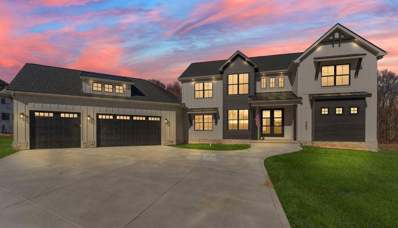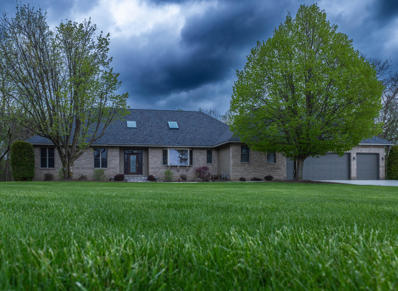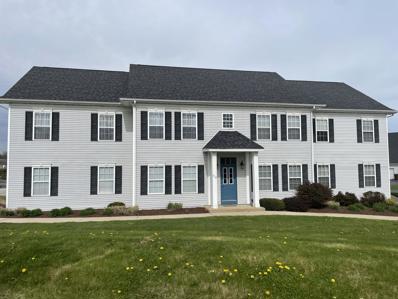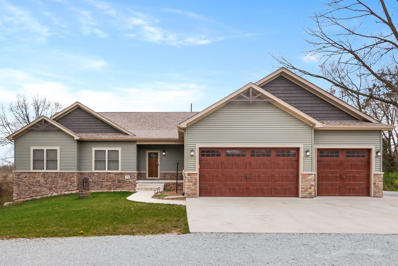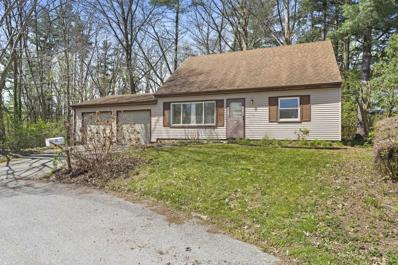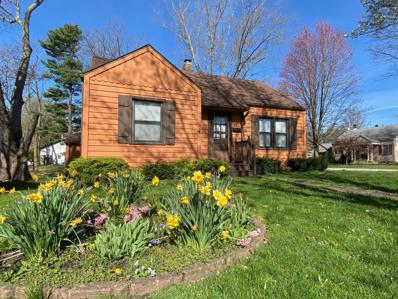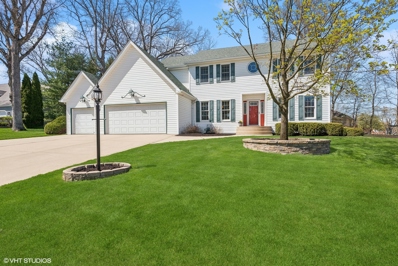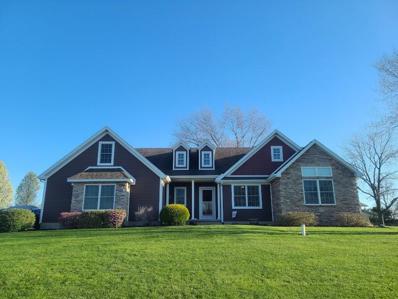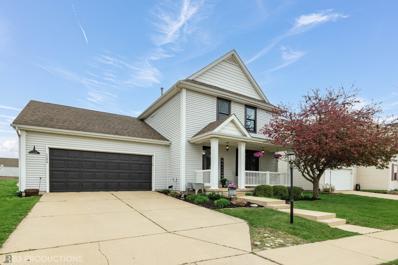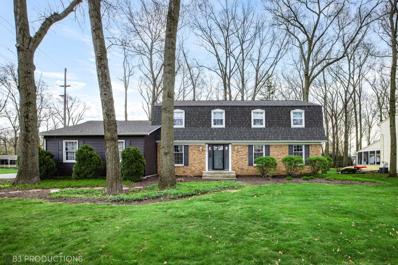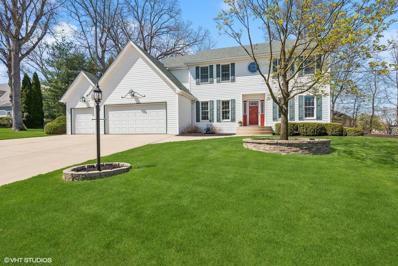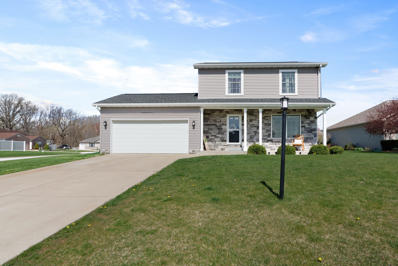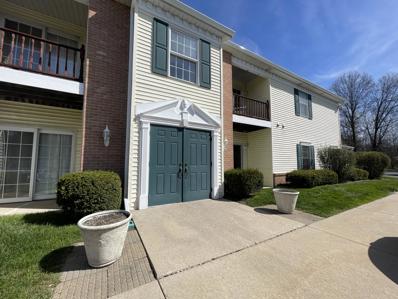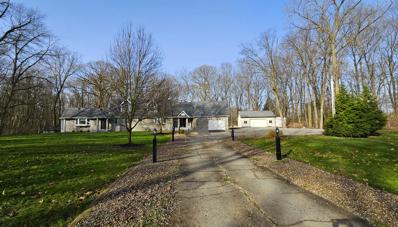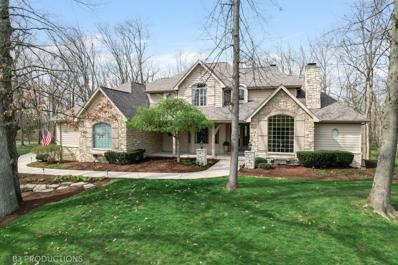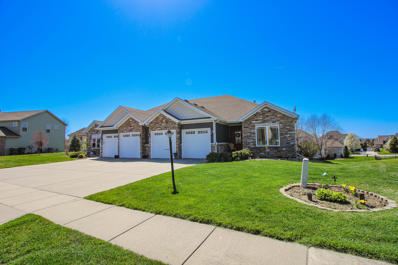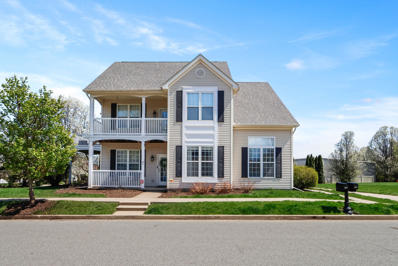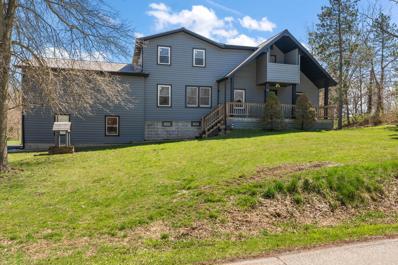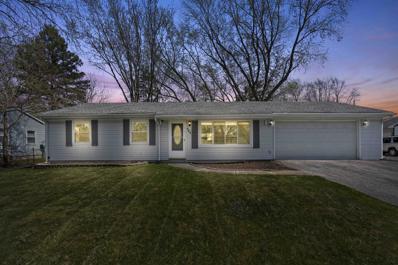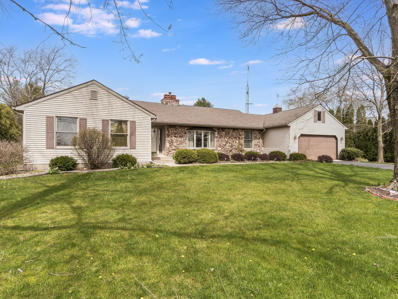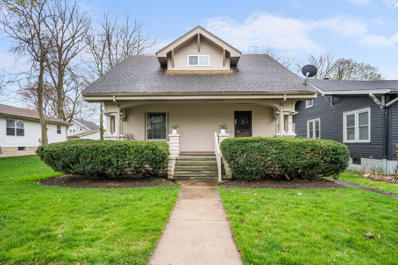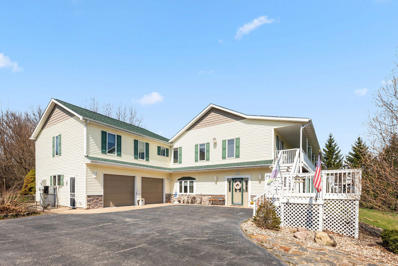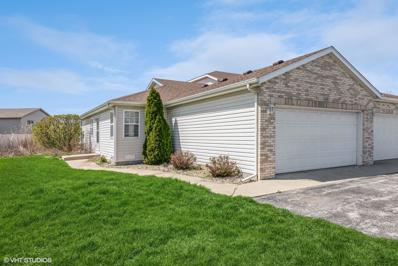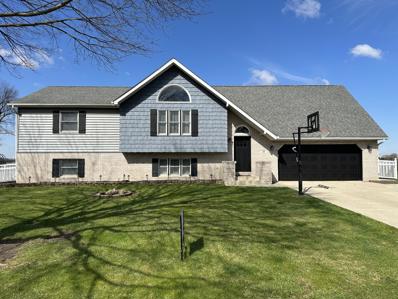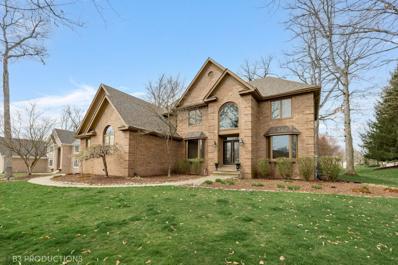Valparaiso Real EstateThe median home value in Valparaiso, IN is $329,000. This is higher than the county median home value of $200,700. The national median home value is $219,700. The average price of homes sold in Valparaiso, IN is $329,000. Approximately 51.77% of Valparaiso homes are owned, compared to 40.57% rented, while 7.65% are vacant. Valparaiso real estate listings include condos, townhomes, and single family homes for sale. Commercial properties are also available. If you see a property you’re interested in, contact a Valparaiso real estate agent to arrange a tour today! Valparaiso, Indiana has a population of 32,501. Valparaiso is less family-centric than the surrounding county with 30.79% of the households containing married families with children. The county average for households married with children is 32.92%. The median household income in Valparaiso, Indiana is $52,507. The median household income for the surrounding county is $65,979 compared to the national median of $57,652. The median age of people living in Valparaiso is 34.2 years. Valparaiso WeatherThe average high temperature in July is 82.6 degrees, with an average low temperature in January of 16.8 degrees. The average rainfall is approximately 39.5 inches per year, with 35.7 inches of snow per year. Nearby Homes for Sale |
