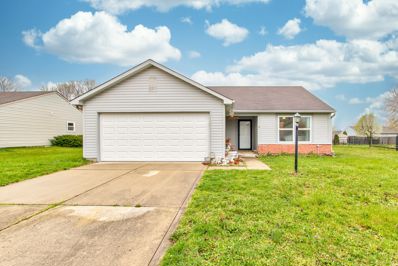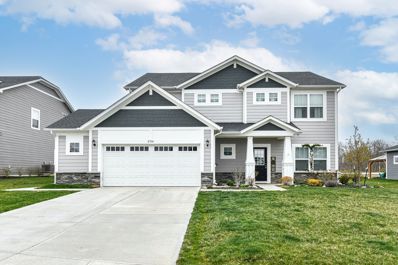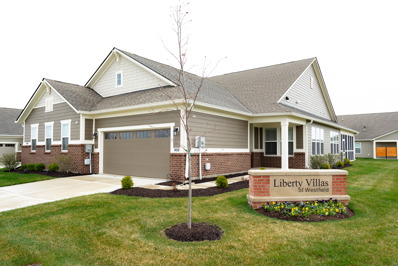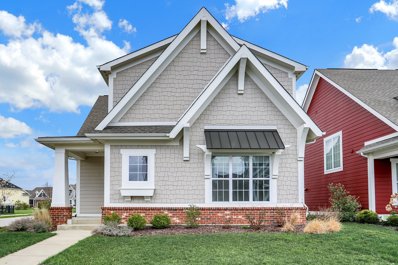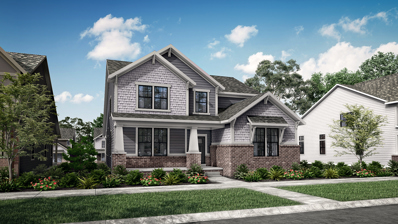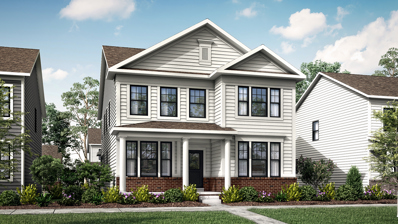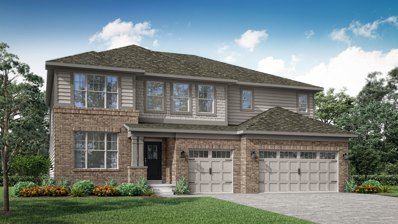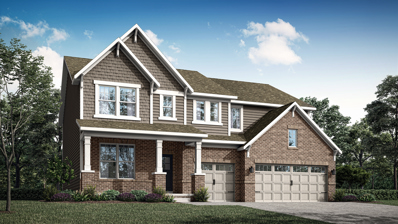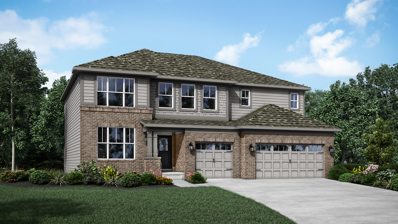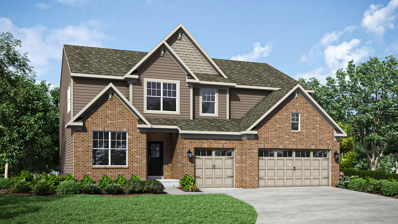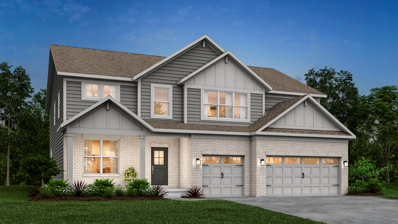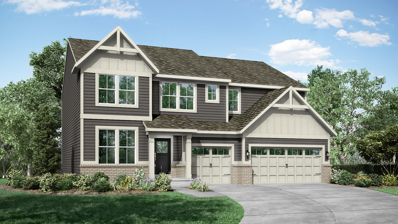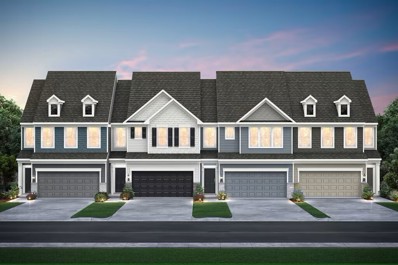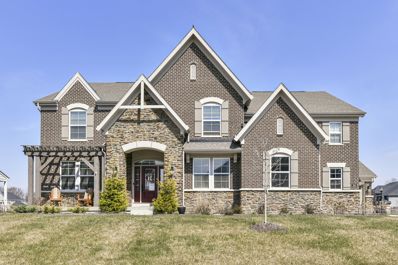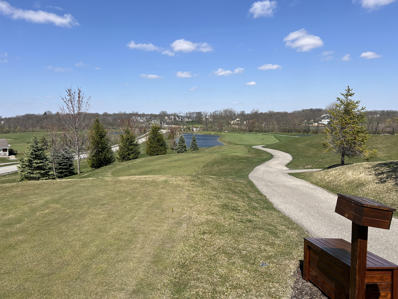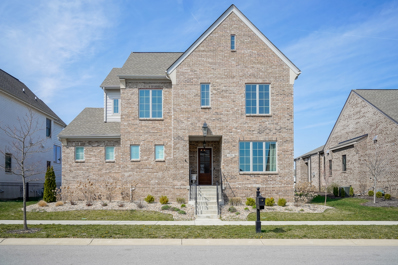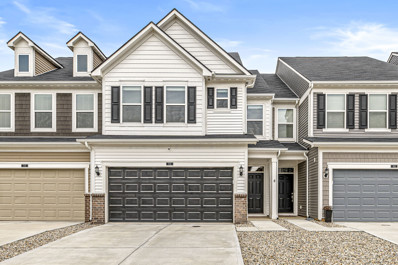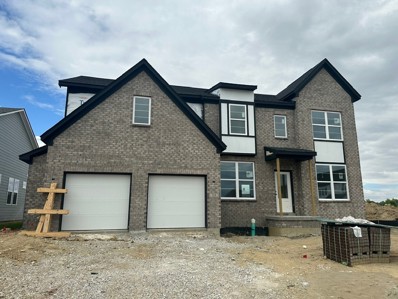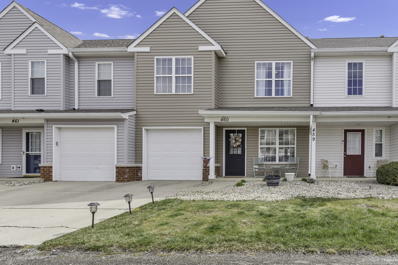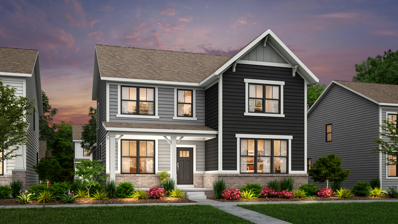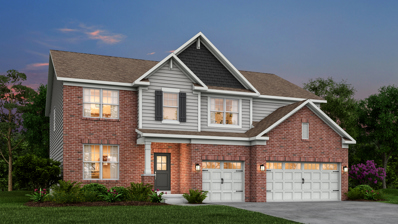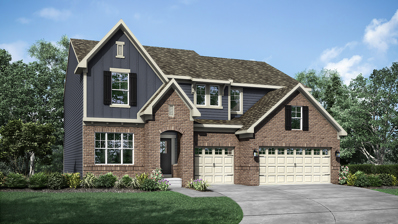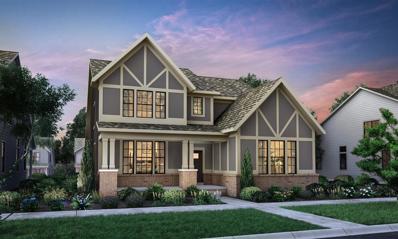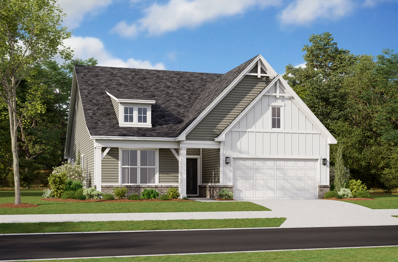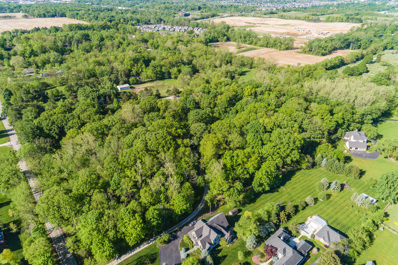Westfield IN Homes for Sale
- Type:
- Single Family
- Sq.Ft.:
- 1,038
- Status:
- Active
- Beds:
- 3
- Lot size:
- 0.21 Acres
- Year built:
- 2001
- Baths:
- 2.00
- MLS#:
- 21971912
- Subdivision:
- Sandpiper Lakes
ADDITIONAL INFORMATION
Welcome home to your cozy 3 bed, 2 bath ranch in Sandpiper Lakes. This well-maintained home offers 1,038 sq ft of living space and an attached 2 car garage. Situated on a 0.21-acre lot, the fully fenced backyard provides a private retreat. Tthe kitchen has been recently updated with new cabinets, countertops, and appliances. The house features recently updated LVP flooring throughout. Stay comfortable with a new furnace, a/c, and water heater. The bathrooms have been updated with new vanities, showers/tubs and light fixtures. Located in the highly rated Westfield Washington School District, this home is conveniently close to shopping, dining, schools, parks, and walking trails. Minutes from 31 and 465.
- Type:
- Single Family
- Sq.Ft.:
- 2,444
- Status:
- Active
- Beds:
- 4
- Lot size:
- 0.29 Acres
- Year built:
- 2021
- Baths:
- 3.00
- MLS#:
- 21972332
- Subdivision:
- Lindley Run
ADDITIONAL INFORMATION
Welcome Home! This exquisitely updated Sonoma model will capture your heart! Better than new construction, this home is packed w/ the upgrades that everyone wants but doesn't want to deal with. 2-story Great Room w/ an ornate architectural wall feature, fabulous chandelier & fresh paint. The front flex room was transformed into an office. A new wall was built w/ a set of entryway display shelves, a chandelier & glass french doors. The expansive & highly decorative kitchen's gray cabinets & granite countertops were accented w/ a gorgeous glass tile backsplash & SS vent hood exhaust. 2.5-car garage & addt'l storage area in the home. The walk-in pantry was gutted & transformed into a semi-butler's pantry w/ new cabinets, countertop, shelving, electrical for your cooking/baking appliances, a dual wine rack & a beautiful light fixture. The laundry incl a 2-yr old Samsung champagne gold washer/dryer, storage cabinets & foldable drying racks. The primary BR is large enough for king sz BR suite & a sofa. A divisional cabinet was added to the primary BA vanity (removable if preferred) & the $1500 smart bidet commode will certainly help you relax. The primary walk-in closet was outfitted w/ a new organizer & several shelves for everyone to feel comfortable. The 2nd floor provides an additional full BA & three spacious BR's w/ large closets. New, matching light fixtures thru-out main lvl & staircase. Fresh paint in most of the home. Need to relax? The outdoor areas underwent a $50,000 overhaul. A new, cedar-toned, treated 12'x22' covered & attached patio was built. It was fully-permitted w/ electrical (lights, outlets, ceiling fan) in 2023. You can finally enjoy the rain w/o getting wet. Privacy walls add that addt'l ambiance. It is accented by a stone, 4'x6' wood-burning fireplace. An additional concrete pad & wrap-around sidewalk was added. The yard had 1/2" of top soil, hundreds of dollars in landscaping & in-ground irrigation! Incredible schools! This gem won't last!
$360,000
1699 Berwyn Lane Westfield, IN 46074
- Type:
- Condo
- Sq.Ft.:
- 1,748
- Status:
- Active
- Beds:
- 2
- Lot size:
- 0.18 Acres
- Year built:
- 2021
- Baths:
- 2.00
- MLS#:
- 21972115
- Subdivision:
- Liberty Villas
ADDITIONAL INFORMATION
Welcome to this stunning two-bedroom, two-full-bathroom condo nestled in the highly sought-after Westfield community. Boasting a spacious master suite complete with a large walk-in closet and a luxurious bathroom featuring a walk-in shower and dual sinks, this residence offers both comfort and elegance. The open-concept floor plan seamlessly connects the living, dining, and kitchen areas, providing the perfect space for entertaining guests or relaxing with loved ones. Relax in the sunroom adjacent to your enclosed patio, perfect for enjoying countless mornings and evenings. Don't miss out on making this beautiful condo your new home sweet home!
- Type:
- Single Family
- Sq.Ft.:
- 1,932
- Status:
- Active
- Beds:
- 3
- Lot size:
- 0.12 Acres
- Year built:
- 2019
- Baths:
- 3.00
- MLS#:
- 21972183
- Subdivision:
- Harmony
ADDITIONAL INFORMATION
Start your mornings with a tranquil cup of coffee on the inviting covered porch, accompanied by the warmth of a crackling fire when weather permits. Embrace the charm of this delightful home nestled in the Harmony community. Natural light cascades through the airy open floor plan, featuring a luxurious primary suite on the main level and a second bedroom and bath. Upstairs you'll discover the private third bedroom suite upstairs-an ideal space for a home office, fitness area, or personal retreat. The primary bedroom offers a spacious walk-in closet, a stunning custom glass and tile shower bath, and double vanity sinks. The garage encompasses a third bay for additional storage or a convenient workshop space. Harmony's enticing neighborhood amenities include three pools, a 24-hour fitness center, tennis and basketball courts, and a sprawling 15-acre park. Don't miss out on this exceptional opportunity."
- Type:
- Single Family
- Sq.Ft.:
- 4,401
- Status:
- Active
- Beds:
- 6
- Lot size:
- 0.16 Acres
- Year built:
- 2024
- Baths:
- 5.00
- MLS#:
- 21971792
- Subdivision:
- Chatham Village
ADDITIONAL INFORMATION
Chatham Village in Westfield's prestigious Chatham Hills community features the Heritage Collection homes with beautiful front-porch living, rear-load garages, LENNAR's Everything's Included extras and upgrades, and Sport & Social Membership to The Club. Easy access to SR-32, US-31 and downtown Indy. The Pennington has 11' ceilings in the common areas & an open Kitchen, Great Room & Dining area. The kitchen features SS appliances, a large island & ample storage space and overlooks the covered outdoor patio with gas fireplace, perfect for entertaining. The main level Owner's suite includes a beautiful tiled shower, walk-in closet, & vaulted ceilings. A 3 car garage adds storage. *Photos/Tour of model may show features not selected in home.
- Type:
- Single Family
- Sq.Ft.:
- 3,611
- Status:
- Active
- Beds:
- 4
- Lot size:
- 0.15 Acres
- Year built:
- 2024
- Baths:
- 5.00
- MLS#:
- 21971779
- Subdivision:
- Chatham Village
ADDITIONAL INFORMATION
Chatham Village in Westfield's prestigious Chatham Hills community features the Heritage Collection homes with beautiful front-porch living, rear-load garages, LENNAR's Everything's Included extras and upgrades, and Sport & Social Membership to The Club. Easy access to SR-32, US-31 and downtown Indy. This two-story home features a main level guest suite, private study and rear covered patio. Upstairs are three additional bedrooms, including the owner's suite, as well as a versatile loft. A 3 car garage adds extra storage. *Photos/Tour of model may show features not selected in home.
- Type:
- Single Family
- Sq.Ft.:
- 3,991
- Status:
- Active
- Beds:
- 5
- Lot size:
- 0.19 Acres
- Year built:
- 2024
- Baths:
- 6.00
- MLS#:
- 21971771
- Subdivision:
- Chatham Village
ADDITIONAL INFORMATION
Chatham Village in Westfield's prestigious Chatham Hills community features the Architectural Collection, the largest single family homes to offer LENNAR's Everything's Included extras and upgrades, and Sport & Social Membership to The Club. Easy access to SR-32, US-31 and downtown Indy. This new two-story home exudes elegance from the moment of entry. The first floor features a study off the foyer ideal for at-home work. Down the hall, the modern kitchen melds with the open-plan Great Room and dining room, which has a door to the connecting patio. On the same level is a bedroom ideal for overnight guests, while upstairs are the remaining bedrooms, a tranquil owner's suite and a large loft for shared living space. Basement adds additional full bath. A 3 car garage adds extra storage. *Photos/Tour of model may show features not selected in home.
- Type:
- Single Family
- Sq.Ft.:
- 3,703
- Status:
- Active
- Beds:
- 5
- Lot size:
- 0.19 Acres
- Year built:
- 2024
- Baths:
- 5.00
- MLS#:
- 21971760
- Subdivision:
- Chatham Village
ADDITIONAL INFORMATION
Chatham Village in Westfield's prestigious Chatham Hills community features the Architectural Collection, the largest single family homes to offer LENNAR's Everything's Included extras and upgrades, and Sport & Social Membership to The Club. Easy access to SR-32, US-31 and downtown Indy. This new two-story home exudes elegance from the moment of entry. The first floor features a double-height Great Room with a center fireplace that melds with the modern kitchen and sunny dining room in an open design. Nearby is a covered porch to offer outdoor space, while a private study and a bedroom suite frame the layout. Four upper-level bedrooms surround a multipurpose loft, including the spacious owner's suite with an attached bathroom and walk-in closet. Basement includes full bath. A three-car garage completes the home. *Photos/Tour of model may show features not selected in home.
- Type:
- Single Family
- Sq.Ft.:
- 3,716
- Status:
- Active
- Beds:
- 5
- Lot size:
- 0.28 Acres
- Year built:
- 2024
- Baths:
- 5.00
- MLS#:
- 21971740
- Subdivision:
- Aberdeen
ADDITIONAL INFORMATION
Aberdeen is a Masterplan Community in Westfield. All Cornerstone homes include Quartz Countertops, 42" Kitchen Cabinets with Crown Molding, Luxury Vinyl Plank Flooring, Large Concrete Patio, Wainscot Brick Wrap with Fully Sodded yards. Amenities include swimming pool, pool house, playground and hiking trails with direct access to the popular Monon Trail. Located just north of the 400 acre Grand Park Sports Complex. This two-story home includes a spacious open floorplan between the living room, dining room and kitchen on the first floor. The first level is also host to a convenient study located off the foyer and a bedroom with a walk-in closet and full bath that could be used as a guest space or a den. Don't miss the light filled morning room! Upstairs, the second floor is occupied by four bedrooms, including the owner's suite, and a loft. A 3 car garage adds extra storage. *Photos/Tour of model may show features not selected in home.
- Type:
- Single Family
- Sq.Ft.:
- 3,726
- Status:
- Active
- Beds:
- 5
- Lot size:
- 0.21 Acres
- Year built:
- 2024
- Baths:
- 5.00
- MLS#:
- 21971981
- Subdivision:
- Chatham Village
ADDITIONAL INFORMATION
The Cornerstone Collection offers expansive single-family homes to Chatham Village, a master-planned community in Westfield, IN. Residents will be Sport and Social Members of The Club at Chatham Hills. The 65,000-square-foot club features a fitness center, indoor and outdoor swimming pools, golf courses, two onsite lakes and so much more. From the A-rated Westfield-Washington School District to lively restaurants and popular recreation sites such as the Monon Trail, Westfield has it all. This two-story home includes a spacious open floorplan between the living room, dining room and kitchen on the first floor. The first level is also host to a convenient study located off the foyer and a bedroom with a walk-in closet that could be used as a guest space or a den. Don't miss the light filled morning room! Upstairs, the second floor is occupied by four bedrooms, including the owner's suite, and a loft. A 3 car garage adds extra storage. *Photos/Tour of model may show features not selected in home.
- Type:
- Single Family
- Sq.Ft.:
- 3,549
- Status:
- Active
- Beds:
- 5
- Lot size:
- 0.22 Acres
- Year built:
- 2024
- Baths:
- 5.00
- MLS#:
- 21971971
- Subdivision:
- Chatham Village
ADDITIONAL INFORMATION
The Cornerstone Collection offers expansive single-family homes to Chatham Village, a master-planned community in Westfield, IN. Residents will be Sport and Social Members of The Club at Chatham Hills. The 65,000-square-foot club features a fitness center, indoor and outdoor swimming pools, golf courses, two onsite lakes and so much more. From the A-rated Westfield-Washington School District to lively restaurants and popular recreation sites such as the Monon Trail, Westfield has it all. Welcome home to the NEWLY revised Oxford. A beautiful two story that has a grand foyer and is sure to impress. Enjoy the study room as a home office, or a place your children can do their at-home schooling. Beyond the foyer the home expands into the great room and kitchen. This spacious great room offers multiple places and arrangements for fireplaces and windows that can fit any lifestyle. The large island sits at the heart of the kitchen with space for multiple chefs and activities. Next to the kitchen is the breakfast nook that can be expanded to fit an oversized dining room table. Around the corner of the great room is a flex room to be used in many ways, with a large walk-in closet and the option to add a full bathroom for a space that can make any guest feel at home. Don't miss the light filled morning room! Going upstairs opens to a large bonus room, three perfect sized bedrooms with enormous walk in closets, and a full secondary bathroom. Enjoy the option to add a third bathroom to bedroom four. The owner's suite is the optimal place for peace and quiet. It features dual vanities with quartz countertops, large walk-in shower, and an oversized walk in closet. A 3 car garage adds extra storage. This NEW Oxford is a must-see. *Photos/Tour of model may show features not selected in home.
- Type:
- Single Family
- Sq.Ft.:
- 3,211
- Status:
- Active
- Beds:
- 5
- Lot size:
- 0.21 Acres
- Year built:
- 2024
- Baths:
- 4.00
- MLS#:
- 21971964
- Subdivision:
- Chatham Village
ADDITIONAL INFORMATION
The Cornerstone Collection offers expansive single-family homes to Chatham Village, a master-planned community in Westfield, IN. Residents will be Sport and Social Members of The Club at Chatham Hills. The 65,000-square-foot club features a fitness center, indoor and outdoor swimming pools, golf courses, two onsite lakes and so much more. From the A-rated Westfield-Washington School District to lively restaurants and popular recreation sites such as the Monon Trail, Westfield has it all. Welcome to the Fairmont, featuring 2,900 of the most exquisite square feet you'll ever experience. The heart of the home showcases the elegant great room with a soaring two story ceiling and open views to the vast kitchen with expansive center island and generous cabinet and countertop space. Personalize the home to your lifestyle with two flexible rooms downstairs that can serve as a den, dining area, guest bedroom suite, and more. Don't miss the light filled morning room! Provide the entire family a place of their own with 4 bedrooms and a loft upstairs. Now it's time to bask in the owner's suite that includes a spacious bedroom and vacation-like bath included with large shower, dual sink vanities, private water closet, and extra-large walk-in closet. Come out today to tour the Fairmont. A 3 car garage adds extra storage. *Photos/Tour of model may show features not selected in home.
- Type:
- Townhouse
- Sq.Ft.:
- 1,854
- Status:
- Active
- Beds:
- 3
- Year built:
- 2024
- Baths:
- 3.00
- MLS#:
- 21972050
- Subdivision:
- Lancaster
ADDITIONAL INFORMATION
You'll love the well-equipped kitchen in this beautiful townhome featuring upgraded quartz countertops throughout, tall White maple cabinets, and waterproof luxe vinyl plank flooring. The Owner's Bathroom features a dynamic shower with built-in shelving and seats. The Lancaster community offers brand new 2-story townhomes minutes from everyday conveniences. Here you'll find practical living spaces and ideal neighborhood amenities. Enjoy limited-maintenance living in the ever popular city of Westfield!
$1,179,000
264 Chatham Bend Drive Westfield, IN 46074
- Type:
- Single Family
- Sq.Ft.:
- 5,864
- Status:
- Active
- Beds:
- 5
- Lot size:
- 0.33 Acres
- Year built:
- 2021
- Baths:
- 5.00
- MLS#:
- 21971255
- Subdivision:
- Chatham Hills
ADDITIONAL INFORMATION
This majestic 5 bedroom/5 bath featuring almost 6,000 sf sits in the beautiful Chatham Hills community. This spacious floorplan features a unique 5 level split design, so it feels even larger than it is. This home features a chef's kitchen with large island, pantry, upgraded cabinetry, upgraded countertops and stainless-steel appliances. The soaring two-story family room, with gas fireplace, expands to morning room. Dining room and private study with double doors. Primary Suite on upper level with private bath and walk-in closet along with three additional secondary bedrooms, loft, and hall bath. Finished theater room/rec room in lower-level features 7.1 Dolby digital surround sound system. Basement was recently finished and now features an additional large bedroom, full bath and a full kitchen in the basement in addition to a game room. Large 3 car garage with lots of storage. Great entertaining on the recently added rear stamped concrete patio with pergola and fireplace which overlooks the tranquil pond with water feature. Many recent upgrades throughout, this house is flawless.
- Type:
- Single Family
- Sq.Ft.:
- 6,000
- Status:
- Active
- Beds:
- 5
- Lot size:
- 0.37 Acres
- Year built:
- 2024
- Baths:
- 5.00
- MLS#:
- 21971430
- Subdivision:
- Chatham Pointe
ADDITIONAL INFORMATION
Check out the photos for the amazing view you will have out your back windows and doors down the 10th hole of Chatham. This is a Rise Builders proposed build. Bring you plans, use our designer to draw up custom plans, or use the proposed plans. Gated, seclusive small subdivision within the plat of Chatham Hills of about 10 homes that all back up to the breathtaking view down the 10th fairway. You have to stop out and walk the land to appreciate what this lot has to offer. This is within a short 3 minute walk to the pickle ball and tennis courts as well as the Chatham clubhouse. You will have a social membership with the purchase of this house and lot. Actual home price will vary depending on your final selections with our team. If you have your own lot and are looking to build in Chatham or anywhere around the greater Indianapolis area please reach out to the listing agent or check out Rise Builders website.
- Type:
- Single Family
- Sq.Ft.:
- 4,462
- Status:
- Active
- Beds:
- 3
- Lot size:
- 0.19 Acres
- Year built:
- 2020
- Baths:
- 4.00
- MLS#:
- 21968631
- Subdivision:
- Serenade
ADDITIONAL INFORMATION
You'll be nothing short of impressed by this heavily upgraded Lockerbie Collection home by Estridge in Serenade! The main level is excellent for entertaining and easy living featuring soaring ceilings in the family room, gourmet kitchen with luxury appliances such as the Bertazzoni gas range & refrigerator, quartz countertops, oversized pantry & dining room, along with a spacious office/den surrounding by windows. The main level primary suite offers dual vanities, walk-in shower, tub, and two closets with a gorgeous door leading to the patio & outdoor fireplace. Upper level offers two spacious bedrooms with incredible walk-in closets & shared bath. Optimal basement layout with daylight windows, wet bar rough-in, home gym, full bath and storage room! Upgrades include high-end motorized shades & window coverings costing $7,500, Restoration Hardware light fixtures, engineered hardwood match in primary suite & closets, basement gym that can easily be converted into the 4th bedroom, laundry room build-out with sink, custom cabinets & countertop, water softener, 240V EV outlet in garage, as well as exterior fencing, low maintenance landscape rock, outdoor TV & irrigation system.
- Type:
- Townhouse
- Sq.Ft.:
- 1,910
- Status:
- Active
- Beds:
- 3
- Lot size:
- 0.06 Acres
- Year built:
- 2022
- Baths:
- 3.00
- MLS#:
- 21971171
- Subdivision:
- Lancaster
ADDITIONAL INFORMATION
Good living at Lancaster in Westfield! This 3 bedroom, 2.5 bathroom townhome provides low maintenance living without sacrificing on space and is chock full of builder upgrades and custom updates. Step inside to an open main level with luxury vinyl plank flooring throughout. A phenomenal kitchen has an enormous island with quartz counters. White cabinets and a white subway tile backsplash with dark grout are a perfect palette. Upstairs are three bedrooms, each with a walk-in closet. The primary bathroom will wow you with a large walk-in shower and double vanity. Enjoy sunny mornings sipping coffee on your patio overlooking the pond. An invisible fence is shared with neighbors to create a private dog park. Drive electric? The garage is ready for you! So many neighborhood amenities, including a pool, pickleball courts, and playground!
- Type:
- Single Family
- Sq.Ft.:
- 3,151
- Status:
- Active
- Beds:
- 4
- Lot size:
- 0.24 Acres
- Year built:
- 2024
- Baths:
- 4.00
- MLS#:
- 21970741
- Subdivision:
- Carramore
ADDITIONAL INFORMATION
Be one of the first to own the new contemporary Y elevation of our highly sought after Buchanan plan! This plan's stately 2 story family room with modern lineal fireplace is a show stopper. Featuring a gourmet kitchen w/gas cooktop, double ovens and cabinets galore. The added family foyer offers a built-in bench and extra large pantry. Sunroom off the eat-in kitchen expands the main floor living space. Luxurious primary suite features a vaulted ceiling and impressive walk-in tiled shower. Bedroom 2 is an ensuite with private bathroom. Convenient 2nd floor laundry with sink and cabinet. The basement includes 9' basement walls, egress window and rough-in for future full bathroom...imagine the possilities! All of this plus a convenient location within minutes of Grand Park, HWY 31 and tons of shopping and restaurants. Selling fast...don't miss your opportunity to discover the Drees difference! Ready in July. Ask about our current FLEX cash incentives.
$239,900
460 Dekalb Drive Westfield, IN 46074
- Type:
- Condo
- Sq.Ft.:
- 1,608
- Status:
- Active
- Beds:
- 2
- Year built:
- 2000
- Baths:
- 3.00
- MLS#:
- 21971287
- Subdivision:
- Mapleton At Countryside
ADDITIONAL INFORMATION
Beautifully Updated Westfield Condo. Welcome to your dream home! This stunning two-bedroom, two-and-a-half-bathroom unit with a loft is now available. Step inside to discover newly installed laminate floors, creating a seamless flow throughout the spacious living room, kitchen, dining and family room. The highlight of the home is the impressive two-story family room boasting a cozy gas fireplace and captivating cathedral ceilings, perfect for gatherings or quiet evenings in. Modern light fixtures illuminate the space, adding a touch of elegance. The kitchen is a chef's delight, featuring 42-inch cabinets providing ample storage space and a tiled floor for easy maintenance. Outside, a fenced back patio awaits, offering privacy and a serene space to unwind or entertain guests. Don't miss out on the opportunity to see this beautifully updated condo.
- Type:
- Single Family
- Sq.Ft.:
- 2,596
- Status:
- Active
- Beds:
- 3
- Lot size:
- 0.17 Acres
- Year built:
- 2024
- Baths:
- 3.00
- MLS#:
- 21970928
- Subdivision:
- Chatham Village
ADDITIONAL INFORMATION
Chatham Village in Westfield's prestigious Chatham Hills community features the Heritage Collection homes with beautiful front-porch living, rear-load garages, LENNAR's Everything's Included extras and upgrades, and Sport & Social Membership to The Club. Easy access to SR-32, US-31 and downtown Indy. The Halstead has a flexible study near the entry, across from the main-level Owner's Suite with private bathroom. Continue to the open living area, overlooking a covered patio that has a gas fireplace. Upstairs are two additional bedrooms, as well as a loft that can be used as a living space, game room or home office. A 3rd car garage is perfect for additional storage. *Photos/Tour of model may show features not selected in home.
- Type:
- Single Family
- Sq.Ft.:
- 3,419
- Status:
- Active
- Beds:
- 5
- Lot size:
- 0.24 Acres
- Year built:
- 2024
- Baths:
- 4.00
- MLS#:
- 21970877
- Subdivision:
- Aberdeen
ADDITIONAL INFORMATION
Aberdeen is a Masterplan Community in Westfield. All Cornerstone homes include Quartz Countertops, 42" Kitchen Cabinets with Crown Molding, Luxury Vinyl Plank Flooring, Large Concrete Patio, Wainscot Brick Wrap with Fully Sodded yards. Amenities include swimming pool, pool house, playground and hiking trails with direct access to the popular Monon Trail. Located just north of the 400 acre Grand Park Sports Complex. Welcome home to the NEWLY revised Oxford. A beautiful two story that has a grand foyer and is sure to impress. Enjoy the study room as a home office, or a place your children can do their at-home schooling. Beyond the foyer the home expands into the great room and kitchen. This spacious great room offers multiple places and arrangements for fireplaces and windows that can fit any lifestyle. The large island sits at the heart of the kitchen with space for multiple chefs and activities. Next to the kitchen is the breakfast nook that can be expanded to fit an oversized dining room table. Around the corner of the great room is a flex room to be used in many ways, with a large walk-in closet for a space that can make any guest feel at home. Don't miss the light filled morning room! Going upstairs opens to a large bonus room, three perfect sized bedrooms with enormous walk in closets, and a full secondary bathroom. Enjoy the option to add a third bathroom to bedroom four. The owner's suite is the optimal place for peace and quiet. It features a tray ceiling, dual vanities with quartz countertops, large walk-in shower, and an oversized walk in closet. A 3 car garage adds extra storage. This NEW Oxford is a must-see. *Photos/Tour of model may show features not selected in home.
- Type:
- Single Family
- Sq.Ft.:
- 3,194
- Status:
- Active
- Beds:
- 5
- Lot size:
- 0.22 Acres
- Year built:
- 2024
- Baths:
- 3.00
- MLS#:
- 21970867
- Subdivision:
- Aberdeen
ADDITIONAL INFORMATION
Aberdeen is a Masterplan Community in Westfield. All Cornerstone homes include Quartz Countertops, 42" Kitchen Cabinets with Crown Molding, Luxury Vinyl Plank Flooring, Large Concrete Patio, Wainscot Brick Wrap with Fully Sodded yards. Amenities include swimming pool, pool house, playground and hiking trails with direct access to the popular Monon Trail. Located just north of the 400 acre Grand Park Sports Complex. Welcome to the Fairmont, featuring 2,900 of the most exquisite square feet you'll ever experience. The heart of the home showcases the elegant great room with a soaring two story ceiling and open views to the vast kitchen with expansive center island and generous cabinet and countertop space. Personalize the home to your lifestyle with two flexible rooms downstairs that can serve as a den, dining area, guest bedroom suite, and more. Don't miss the light filled morning room! Provide the entire family a place of their own with 4 bedrooms and a loft upstairs. Now it's time to bask in the owner's suite that includes a spacious bedroom and vacation-like bath included with large shower, dual sink vanities, private water closet, and extra-large walk-in closet. A 3 car garage adds extra storage. Come out today to tour the Fairmont. *Photos/Tour of model may show features not selected in home.
- Type:
- Single Family
- Sq.Ft.:
- 2,973
- Status:
- Active
- Beds:
- 5
- Lot size:
- 0.16 Acres
- Year built:
- 2024
- Baths:
- 4.00
- MLS#:
- 21971108
- Subdivision:
- Westgate
ADDITIONAL INFORMATION
Westgate in Westfield boasts 5 home collections and an exciting array of future amenities: pools, clubhouse, basketball/tennis/pickleball courts. The Heritage Collection features LENNAR's Everything's Included extras and upgrades, and rear-load garages. Easy access to SR-32, US-31 and downtown Indy. The Pennington has 11' ceilings in the common areas & an open Kitchen, Great Room & Dining area. A family foyer is tucked just off the kitchen. The kitchen ft. SS appliances, a large island & ample storage space and overlooks the covered outdoor patio, perfect for entertaining. The main level Owner's suite includes a beautiful tiled shower, walk-in closet, & vaulted ceilings. 3 car garage. *Photos/Tour of model may show features not selected in home.
- Type:
- Single Family
- Sq.Ft.:
- 2,051
- Status:
- Active
- Beds:
- 3
- Lot size:
- 0.21 Acres
- Year built:
- 2024
- Baths:
- 2.00
- MLS#:
- 21971209
- Subdivision:
- Bordeaux Walk
ADDITIONAL INFORMATION
New construction: Brand new open-concept ranch home with Farmhouse exterior. The gourmet kitchen boasts all the bells and whistles including large island, quartz counters, tile backsplash to the ceiling, staggered upper cabinets, door hardware and soft close doors and drawers. The primary suite boasts tray ceilings, tile shower and frameless glass shower door. Other features include direct vent fireplace, 3rd car tandem garage, water softener rough-in, covered back patio and designer paint package. Don't miss your chance to live near Grand Park and Clay Terrace. This ENERGY STAR certified; Net Zero Energy home saves you money on monthly utility bills! Builder offering $15k in Closing Cost to buy down 1st yr rate to 4.125% if home is under contract by 4/30/24 & closes by 5/30/24.
$1,490,000
16632 Oak Road Westfield, IN 46074
- Type:
- Single Family
- Sq.Ft.:
- 2,464
- Status:
- Active
- Beds:
- 5
- Lot size:
- 5.49 Acres
- Year built:
- 1964
- Baths:
- 3.00
- MLS#:
- 21970768
- Subdivision:
- No Subdivision
ADDITIONAL INFORMATION
Come see this "One-Of-A-Kind" Mid-Century Modern (Frank Lloyd Wright like) home that sits on a serine 5.49 acre property (3 parcels). Recessed back off Oak Road the privacy, prime location, & all-natural backdrop are all going to make your head spin w/options & endless possibilities. Immediately as you start to drive down the long drive you will see yourself enjoying this mature tree-filled retreat while still being so central to everything Westfield offers. 11 community parks+miles of trails, Westfield's Park Street/Restaurant Row, Bridgewater Club, Club at Chatham Hills, Grand Park, Clay Terrace & more all so close. Award winning schools less than 2 minutes away. Major throughfares (like US 31) get you to surrounding suburbs like Carmel, Noblesville, Zionsville, and even DT Indianapolis in minutes. This is a win/win/win location and NO HOA! Where else can you find all of this? Do you want to start from scratch & build an estate sized dream home? Do you want to update/build on to the current home? OR do you absolutely love the current 5 bdrm, 2.5 bth, full walk out basement home. ALL IDEAS POSSIBLE! Some of the current home features include: Sunrm + LL Bonus/Billiards Rm are insulated & part of the central HVAC system - sq ft under roof = 3100. Solid Red Oak Floors, 2 Fireplaces-1 up/1 down, Lg Great Rm, Sunrm, Primary on Main, 1.5 Bthrms up, 2nd Bdrm/Office-up, Lower Level (LL) Family Rm, LL 2nd Ktch Space, LL Bonus/Billards Rm, + 3 Additional LL Bdrms, 1 Full LL Bthrm, Heated Pool w/Waterfall & Hottub, Multiple Levels of Decks, 2 Car Heated Garage + Extra Storage Rm. Come check out these lots...you will be glad you did!
Albert Wright Page, License RB14038157, Xome Inc., License RC51300094, albertw.page@xome.com, 844-400-XOME (9663), 4471 North Billman Estates, Shelbyville, IN 46176

The information is being provided by Metropolitan Indianapolis Board of REALTORS®. Information deemed reliable but not guaranteed. Information is provided for consumers' personal, non-commercial use, and may not be used for any purpose other than the identification of potential properties for purchase. © 2021 Metropolitan Indianapolis Board of REALTORS®. All Rights Reserved.
Westfield Real Estate
The median home value in Westfield, IN is $425,000. This is higher than the county median home value of $274,300. The national median home value is $219,700. The average price of homes sold in Westfield, IN is $425,000. Approximately 77.82% of Westfield homes are owned, compared to 17.74% rented, while 4.44% are vacant. Westfield real estate listings include condos, townhomes, and single family homes for sale. Commercial properties are also available. If you see a property you’re interested in, contact a Westfield real estate agent to arrange a tour today!
Westfield, Indiana has a population of 35,956. Westfield is more family-centric than the surrounding county with 49.57% of the households containing married families with children. The county average for households married with children is 45.15%.
The median household income in Westfield, Indiana is $89,144. The median household income for the surrounding county is $90,582 compared to the national median of $57,652. The median age of people living in Westfield is 34.5 years.
Westfield Weather
The average high temperature in July is 84.4 degrees, with an average low temperature in January of 17.9 degrees. The average rainfall is approximately 41.9 inches per year, with 22.9 inches of snow per year.
