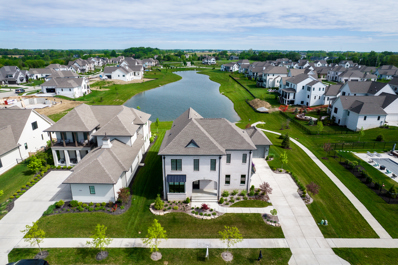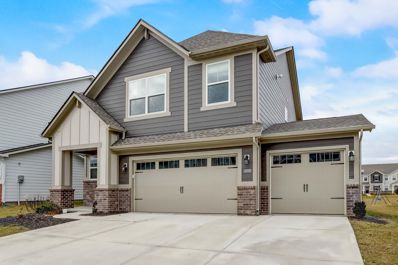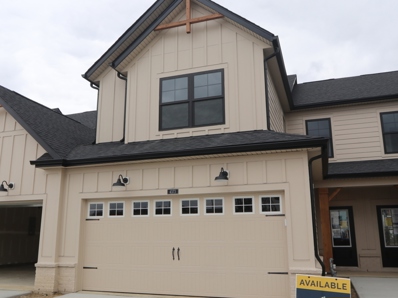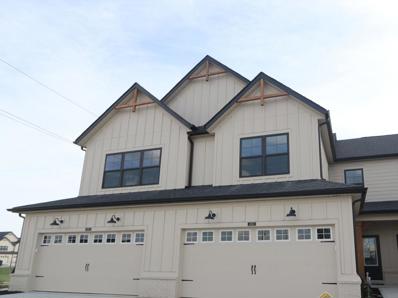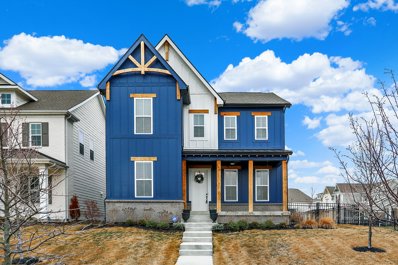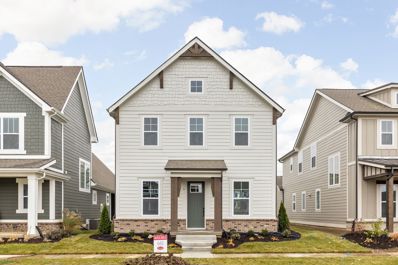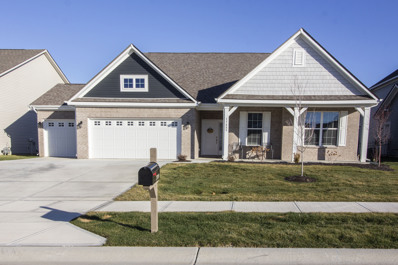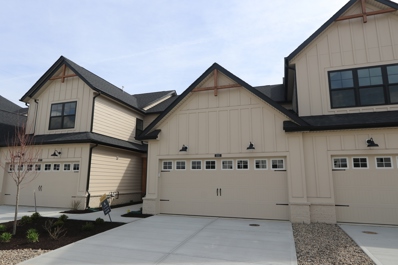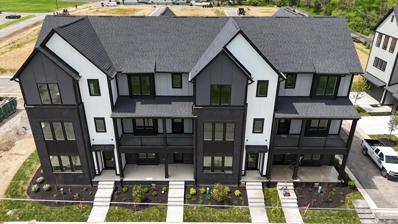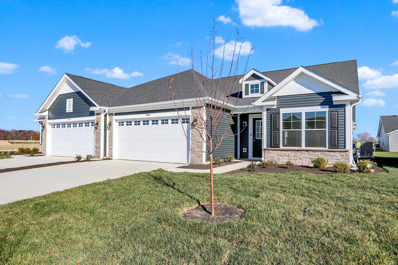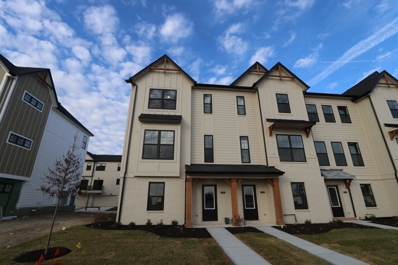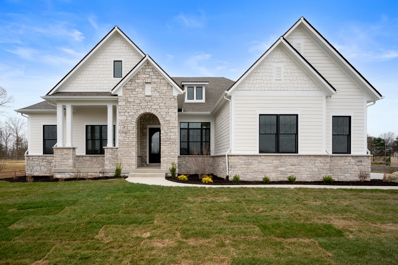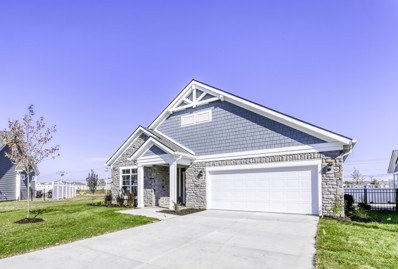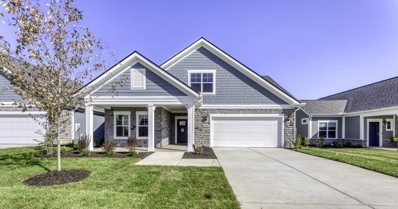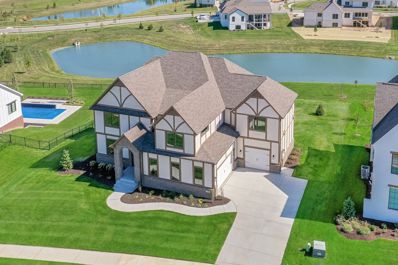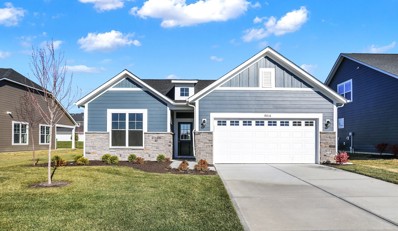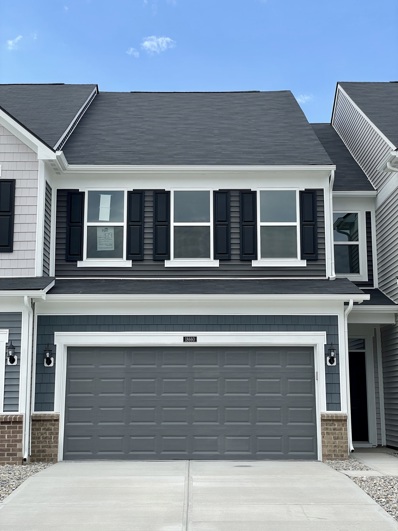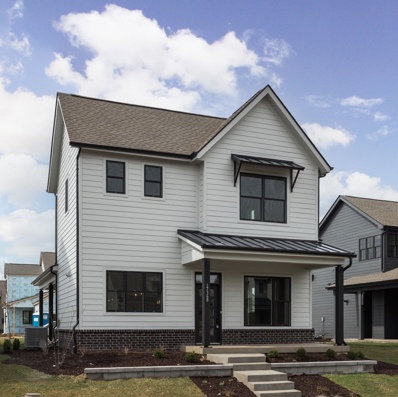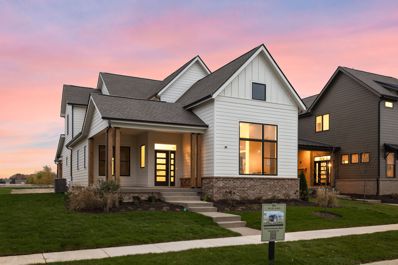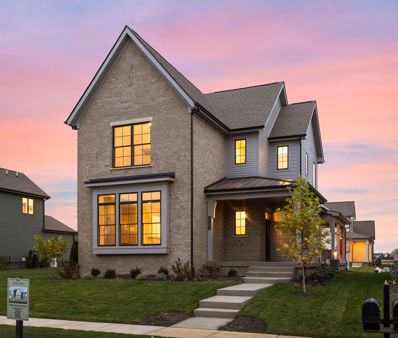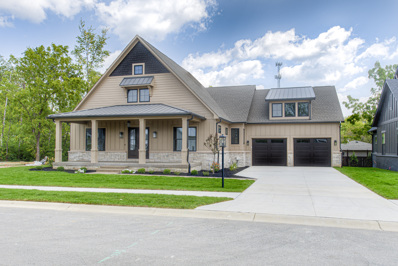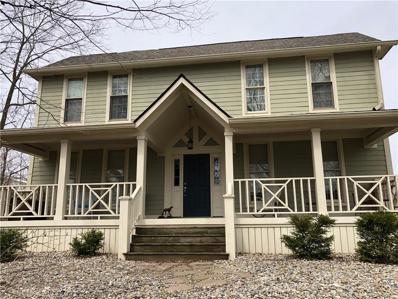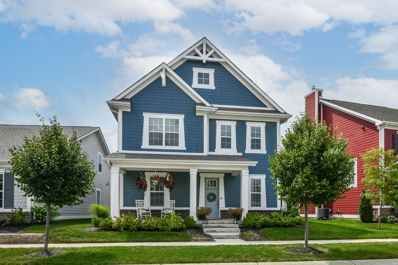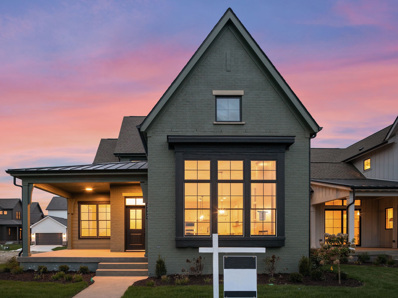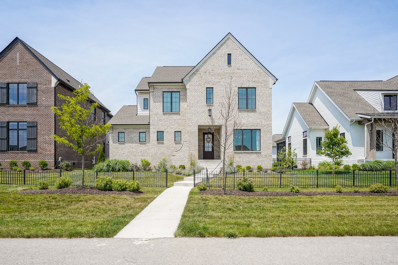Westfield IN Homes for Sale
$1,249,000
1524 Chanson Lane Westfield, IN 46074
- Type:
- Single Family
- Sq.Ft.:
- 4,966
- Status:
- Active
- Beds:
- 4
- Lot size:
- 0.25 Acres
- Year built:
- 2022
- Baths:
- 5.00
- MLS#:
- 21956656
- Subdivision:
- Serenade
ADDITIONAL INFORMATION
Arguably one of best lots in Serenade, this stunning Woodruff Collection home by Estridge overlooks a long water view and is situated on a generous yard. The gracious foyer opens into the home study which offers plenty of daylight and privacy from the main living spaces. You will be nothing short of impressed with the gourmet kitchen which boasts high-end appliances from the Signature Kitchen Suite collection, excellent storage space, walk-in pantry, and separate homework zone/home office which can also double as a second overflow pantry for your small appliances. The stunning kitchen overlooks the oversized family room with coffered ceiling, and cozy fireplace with luxe tile surround. You will fall in love with the upper level- the primary suite is generous in size leading into a breathtaking ensuite with fully tiled shower, separate free-standing tub and double vanities, all with easy access to the walk-in closet of your dreams. The additional three sunshine-filled bedrooms on the upper level feature great closet space, one with a private ensuite, and a separate hall bath which services the other two beds. The upper level loft is an excellent second family room, kids playroom or additional bedroom if needed! The conveniently situated laundry room is filled with cabinetry, great countertop space, and utility sink. The generous basement additionally offers a recreational area, media room, full bath and unfinished 5th bedroom ready to bring your vision to life. This home shows pride of ownership with a $10,000 fully fenced yard, water softener and RO install, over $20,000 in high end landscaping and boulders, and $20,000 in shades and blinds installed by Zinga's. You will not want to miss out on this opportunity to be in Serenade!
- Type:
- Single Family
- Sq.Ft.:
- 2,044
- Status:
- Active
- Beds:
- 4
- Lot size:
- 0.15 Acres
- Year built:
- 2022
- Baths:
- 3.00
- MLS#:
- 21958700
- Subdivision:
- Westgate
ADDITIONAL INFORMATION
Make the Discovery... Warm & Striking 4 bedroom, 3 bathroom, 3-car garage home built 2022 in the desirable Westgate neighborhood! An expansive foyer greets upon entering through the front covered patio and opens up to the soaring ceilings of a bright & open great room with gorgeous wainscoting. Large dining area and stunning kitchen featuring a pantry, stainless steel appliances, cabinets GALORE, new subway tile backsplash, and a breakfast bar. Granite countertops, new blinds, and updated tile flooring throughout. Huge upstairs loft, spacious bedrooms, double vanities, and convenient upper-level laundry room. The primary suite features a beautifully tiled walk-in shower and a huge walk-in closet. Relax or entertain on the open back patio and enjoy a sprawling backyard. Moments to Westfield shopping & entertainment, Cool Creek, Clay Terrace, and Greyhound Plaza. Seeing is believing!!
$359,990
4373 Douro Trail Westfield, IN 46062
- Type:
- Townhouse
- Sq.Ft.:
- 1,778
- Status:
- Active
- Beds:
- 3
- Lot size:
- 0.05 Acres
- Year built:
- 2023
- Baths:
- 3.00
- MLS#:
- 21956194
- Subdivision:
- Bonterra
ADDITIONAL INFORMATION
If you're always on the go but looking for a peaceful retreat to come home to, come see this stunning 2-story townhome for yourself! With 3 bedrooms, 2.5 bathrooms, and an open-concept central living space, you'll always have plenty of space. Imagine preparing a beautiful meal in your state-of-the-art kitchen, settling in front of the sleek electric fireplace after a long day, or gathering your family around the dining table for a celebration. Retreat upstairs, away from the hustle and bustle of daily life, where you'll find a conveniently-located laundry room, plus your spacious owner's suite with an en-suite bathroom and walk-in closet, secondary bedrooms, and a full bathroom.
$349,990
4393 Douro Trail Westfield, IN 46062
- Type:
- Townhouse
- Sq.Ft.:
- 1,778
- Status:
- Active
- Beds:
- 3
- Lot size:
- 0.05 Acres
- Year built:
- 2023
- Baths:
- 3.00
- MLS#:
- 21956091
- Subdivision:
- Bonterra
ADDITIONAL INFORMATION
If you're looking for a spacious and easy-to-maintain home, this stunning 2-story townhome is the perfect fit for your lifestyle! 3 bedrooms, 2.5 bathrooms, a spacious gathering room, and an open-concept kitchen means you'll always have plenty of space. From the guest entry, you'll immediately get a full view of the open kitchen, dining nook, and light-filled family room. With on-trend countertops and cabinets along the side wall, stainless steel appliances, and a huge island, it's easy to envision yourself preparing your favorite home-cooked meals in this beautiful kitchen. Arrange a dining table and chairs in the neighboring dining nook, and head out to your back patio through the sliding glass doors on the back wall. It doesn't stop here! Head upstairs, where you'll land in a hallway leading you to the laundry room, the owner's suite, the additional bedrooms, and a full bathroom. The luxurious owner's bedroom boasts an en-suite bathroom, and a walk-in closet.
- Type:
- Single Family
- Sq.Ft.:
- 3,650
- Status:
- Active
- Beds:
- 5
- Lot size:
- 0.12 Acres
- Year built:
- 2023
- Baths:
- 5.00
- MLS#:
- 21954491
- Subdivision:
- Harmony
ADDITIONAL INFORMATION
This newly-built 5 bed/4.5 bath home with finished basement on a premium corner lot in highly-sought-after Harmony couldn't be more turnkey. Built well beyond the basic model with nearly every available upgrade, then further upgraded with customizations and added features. Highlights include: a gourmet kitchen with granite leather perimeter countertops, expanded island with quartz countertop, dynamic range hood, Silgranit sink, Viking appliances, & upper cabinets that extend all the way to the 10-ft ceilings. Great room has 12-ft ceilings, adorned with rich wooden beams, & a custom wraparound tiled gas fireplace. Three en suite bedrooms--one on main, the primary on the upper level, & one in the lower level--all with upgraded luxury baths. Additional highlights throughout include: custom cabinetry, rich quality woodwork, & milled panel doors; additional & reconfigured windows; Graber window coverings; upscale lighting, luxurious finishes, & high-end LVP flooring; upgraded plumbing, as well as added water softener and Kinetico reverse osmosis filtration. Extra touches immediately appreciated in this modern world: Eeros whole-home wireless system; Sonos surround sound; two laundry hookups; easy outdoor living with fenced area, lush landscaping, & a covered lanai with fireplace, ceiling fan, AV hookup for TV, & outdoor speakers. Other upgrades include a 3-car garage, with keyless entry & an electric car hookup; multi-zone irrigation system; an intricate security system inside and out; & the envy-of-the-neighborhood striking curb appeal with its upgraded perfect blue paint.
- Type:
- Single Family
- Sq.Ft.:
- 1,940
- Status:
- Active
- Beds:
- 3
- Lot size:
- 0.1 Acres
- Year built:
- 2023
- Baths:
- 3.00
- MLS#:
- 21955318
- Subdivision:
- Harmony
ADDITIONAL INFORMATION
This stunning two-story, three-bedroom home is a haven of modern sophistication and functionality. Welcoming you in is a private study adorned with elegant French doors, offering a serene space for work or relaxation. Enter the open floor plan, where the covered porch seamlessly transitions into an inviting space, perfect for entertaining or quiet moments outdoors. The spacious great room takes center stage, adorned with a charming fireplace. The gourmet eat-in kitchen is a chef's delight, complete with a harvest room that spills onto the covered lanai and a delightful coffee porch-ideal for savoring morning tranquility or evening sunsets. Upstairs features 3 bedrooms including the owner's suite with double sinks, large walk in closet and tile shower. Convenient upstairs laundry room with utility sink rough in. The two-car garage, thoughtfully equipped with a bump-out for additional storage, ensures functionality without compromising on space. Check out all of Harmony's amenities!
- Type:
- Single Family
- Sq.Ft.:
- 2,369
- Status:
- Active
- Beds:
- 3
- Lot size:
- 0.2 Acres
- Year built:
- 2022
- Baths:
- 3.00
- MLS#:
- 21955170
- Subdivision:
- Orchard View
ADDITIONAL INFORMATION
Enjoy the low maintenance lifestyle in this beautiful 3 Bedroom, 2.5 Bathroom ranch home with a separate office and 3rd car garage. This home boasts several builder upgrades, with notable features including 11ft ceilings and 6ft windows that create a spacious feel within its 2,369 sq ft layout. The open concept design, combining the Great Room, Kitchen, and Breakfast room, is ideal for entertaining or bringing the family together. The kitchen is well-appointed with stainless steel appliances, a large quartz center island, and upgraded cabinets. The primary bedroom suite features a tray ceiling, double sinks, quartz countertops, a tiled walk-in shower, and a generously-sized walk-in closet. Built December of 2022, this home is practically brand new and offers additional perks not commonly found in new construction homes, such as custom blinds, a water softener, and a new fridge. Save time and effort by letting the HOA take care of lawn care, snow removal, and irrigation, allowing you to relax on your private extended covered back patio or spacious front porch.
$319,990
4363 Douro Trail Westfield, IN 46062
- Type:
- Townhouse
- Sq.Ft.:
- 1,560
- Status:
- Active
- Beds:
- 3
- Lot size:
- 0.05 Acres
- Year built:
- 2024
- Baths:
- 3.00
- MLS#:
- 21955227
- Subdivision:
- Bonterra
ADDITIONAL INFORMATION
This 2-story, 1,560-square-foot townhome comes with 2 bedrooms, 2.5 bathrooms, brilliant natural lighting, an open-concept kitchen, and beautiful finishes throughout! The white vinyl siding with sleek black accents matches the modern layout you'll love inside! Find a half bathroom and a coat closet just off the foyer, and pass the steps to the second floor as you make your way into the wide-open gathering room and kitchen. With 13'2" x 21'9" of space and an electric fireplace, there are so many ways to transform the gathering room in this townhome to fit your personal design style! You could go with a neutral boho theme or opt for a modern farmhouse look. The kitchen island overlooks the family room, so you can still watch a show on the TV after work while getting dinner ready. You'll have more than enough room to prepare each dish in this well-equipped, on-trend kitchen! Set up a dining table in the breakfast area nearby, where you'll also find the sliding glass doors to your back patio. Head upstairs to find the laundry closet at the top with a full bathroom across from it. The owner's bedroom, bathroom, and walk-in closet are just around the corner. The bedroom next door makes the ideal space for a bright home office or spacious guest room. There's even an attached 2-car garage, so you'll have plenty of room for your vehicles. With an under-the-stairs storage closet and other storage solutions throughout, there's tons of space for your seasonal decorations and other keepsakes.
- Type:
- Townhouse
- Sq.Ft.:
- 2,106
- Status:
- Active
- Beds:
- 3
- Lot size:
- 0.18 Acres
- Year built:
- 2023
- Baths:
- 4.00
- MLS#:
- 21954759
- Subdivision:
- Midland South
ADDITIONAL INFORMATION
Located in the new Midland South community, this 3-story luxury townhome built by Old Town Design Group is perfect for those looking to live near the best of what Westfield has to offer! This townhome features a sprawling 22x10 covered outdoor living area adjacent to the kitchen. Prepare culinary delights in a well-equipped kitchen featuring quartz countertops, painted cabinetry, and stainless steel appliances, including a microwave drawer and a gas convection oven with built-in air fryer. Three spacious bedrooms are available, each with ample walk-in closet space and an en-suite bathroom. Utilize the versatile entry level bedroom as a private retreat or a functional home office. Other amenities include: raised ceilings on all levels, floor-to-ceiling tiled showers, security system, pre-wiring for speakers in great room and outdoor living, additional media outlets, floating vanity in powder bath, custom shelving in all closets and pantries, wooden stair treads on stairs to second floor, mudroom lockers, and an electric fireplace with painted accent wall. Explore the scenic Midland Trail, accessible via nearby walking paths and enjoy effortless access to the attractions and conveniences of Downtown Westfield.
$332,032
19491 Dylan Way Westfield, IN 46074
- Type:
- Single Family
- Sq.Ft.:
- 1,532
- Status:
- Active
- Beds:
- 3
- Lot size:
- 0.12 Acres
- Year built:
- 2023
- Baths:
- 2.00
- MLS#:
- 21954703
- Subdivision:
- Lindley Run
ADDITIONAL INFORMATION
Our Brighton paired villa is full of light with beautiful large windows. With a central layout and a beautiful sunroom, this villa features open concept living at its best. The home includes an expansive kitchen with luxurious finishes, stainless steel appliances, and white painted kitchen cabinets. This maintenance-free paired villa is the perfect place to call home. Olthof Homes also includes a 92% Efficient Furnace, Architectural Roof Shingles, Front Sod, Landscaping Package, Low E Energy windows, Tyvek exterior house wrap, sealed air ducts, Customer care program, and a 10-year structural transferable warranty. Home Features: Sunroom, Fireplace, 3rd bedroom in lieu of flex room, Granite countertops, Stainless Steel Kitchen Appliances. Welcome Home!
$354,990
4300 Duoro Trail Westfield, IN 46062
- Type:
- Townhouse
- Sq.Ft.:
- 1,884
- Status:
- Active
- Beds:
- 3
- Lot size:
- 0.05 Acres
- Year built:
- 2023
- Baths:
- 4.00
- MLS#:
- 21953614
- Subdivision:
- Bonterra
ADDITIONAL INFORMATION
Sitting at 1,868 square feet, this stunning end unit offers 3 bedrooms, 3.5 bathrooms, an open living space for entertaining, and much more. First, notice the modern farmhouse-style exterior with cedar and black accents. Black Anderson Windows add high quality and style. Step inside through the front door, where you'll find a Guest Suite with full bathroom and the stairs to your second floor tucked off the guest entry. Venture up the stairs to the main floor and immediately find yourself in the grand gathering room graced with ample natural lighting! The gourmet kitchen, featuring a huge island, included appliances, a pantry, tons of counter and cabinet space, and modern finishes. Having a back deck provides an outdoor living space you'll love when the weather is just right! All the way upon the third floor, you'll find a loft with 2 bedrooms and a laundry closet centered around it. There's also a secondary full bathroom in the hallway, and the owner's suite with vaulted ceilings has its own in-suite bathroom with a dual-sink vanity.
- Type:
- Single Family
- Sq.Ft.:
- 4,235
- Status:
- Active
- Beds:
- 4
- Lot size:
- 0.33 Acres
- Year built:
- 2023
- Baths:
- 3.00
- MLS#:
- 21951158
- Subdivision:
- Chatham Village
ADDITIONAL INFORMATION
This beautiful David Weekley ranch boasts a chef's kitchen overlooking the expansive island and light-filled dining room.Enjoy a retreat and study on the main level. The lower level features a gameroom and bedroom, making it perfect for entertaining guests.The owner's retreat is truly a delight, with dual master closets and a spacious spa-like shower.The stone exterior accents provides an elegant feel, while the covered rear porch is the perfect place to relax and enjoy the beautiful views in Chatham Hills Community. Inside, the family room features a cozy fireplace that will keep you warm on chilly nights. With 10' ceilings on the main level, offering a spacious and open feel.
- Type:
- Single Family
- Sq.Ft.:
- 1,892
- Status:
- Active
- Beds:
- 2
- Lot size:
- 0.2 Acres
- Year built:
- 2023
- Baths:
- 2.00
- MLS#:
- 21949946
- Subdivision:
- The Courtyards Of Westfield
ADDITIONAL INFORMATION
Quick Move in Home with interest rate buy down opportunity! Get into this home with a better than market rate as low as 5.99%. Our best selling Portico Ranch design on cul de sac/larger homesite in brand new, low maintenance community. 2 bed/2 bath, office, 2.5 car garage features an open design, but still has defined spaces- you'll be wowed by the finishes! Kitchen/living/dining purposely designed with views of private courtyard space. Refined finishes throughout. Home has universal design with wider halls and doors, zero steps in entire home! Gourmet kitchen with cabinets to ceiling, tray ceilings in kitchen/dining/living rooms and owner's suite. Owner's suite sitting room opens to courtyard, upgraded tile in walk in shower with transom window pours in light. Courtyards of Westfield is perfect for those that cherish finishes in their home, private courtyards and just the right amount of amenities. Monthly community events introduce you to your neighbors. Don't miss this opportunity!
- Type:
- Single Family
- Sq.Ft.:
- 2,618
- Status:
- Active
- Beds:
- 3
- Lot size:
- 0.15 Acres
- Year built:
- 2023
- Baths:
- 3.00
- MLS#:
- 21949813
- Subdivision:
- The Courtyards Of Westfield
ADDITIONAL INFORMATION
Quick Move in Home with interest rate buy down opportunity! Get into this home with a better than market rate as low as 5.99%. This home stands out with it's beautiful, professionally designed finishes and well-designed layout. Our Portico bonus design is a top seller, featuring 3 beds/3 baths, office, 2.5 car garage on cul de sac homesite. Deluxe kitchen features gas cooktop, built in oven/convection microwave and angled island overlooking PRIVATE courtyard. Refined finishes throughout feature stacked stone FP, laminate wood upgraded tile, tray ceilings in dining and owner's suite. Transom windows pour in light. Owner's suite features sitting room, laminate shelving, universal design shower with bench and handheld. Bonus suite plus bed/bath is the perfect getaway. Courtyards of Westfield is perfect for those that cherish finishes in their home, private courtyards and just the right amount of amenities. Don't miss this opportunity!
$1,359,000
15969 Sonnet Park Lane Westfield, IN 46074
- Type:
- Single Family
- Sq.Ft.:
- 5,634
- Status:
- Active
- Beds:
- 6
- Lot size:
- 0.35 Acres
- Year built:
- 2023
- Baths:
- 6.00
- MLS#:
- 21947714
- Subdivision:
- Serenade
ADDITIONAL INFORMATION
Gorgeous 6 bed/6 bath custom new construction w/ walkout basement! Thoughtfully designed w/ water views from almost every room. Enormous kitchen w/ endless granite, massive island, 2 full size sinks, 48" pro range, warming drawer & huge walk-in pantry. Bright & open main floor w/ 2 story entry, wall of windows/16' quad slider & crown molding throughout. Impressive great room boasts 12' beamed ceilings, stunning floor to ceiling stone fireplace & custom built-ins. Main floor den/ guest bedroom & full bath. Upstairs offers luxurious master suite w/ spa-like bath & huge walk-in closet, large loft, and 3 additional bedrooms each w/ own bath. Tray ceiling in all bedrooms. Walkout basement w/ wet bar, theater, 6th bedroom & full bath. Enjoy peaceful pond views on the Trex deck w/pergola or private patio.
- Type:
- Single Family
- Sq.Ft.:
- 1,553
- Status:
- Active
- Beds:
- 2
- Lot size:
- 0.19 Acres
- Year built:
- 2023
- Baths:
- 2.00
- MLS#:
- 21946697
- Subdivision:
- Lindley Run
ADDITIONAL INFORMATION
Olthof introduces our new single villa ranch homes! Our Sonata floor plan proudly offers maintenance-free living with snow removal, lawn care, and lawn irrigation. This villa also boasts of 1553 square feet with our open concept layout and 2 bedrooms and 2 baths. Our beautiful kitchen includes our luxury 42 inch maple cabinetry with soft close doors, granite countertops, and stainless steel appliances. Home has a fireplace & a sunroom. The owner's suite includes a spacious bedroom and a beautiful owner's bath with a tiled shower and glass frameless door. The sunroom is the crown jewel adding sophistication to the plan. What could be better than coming home to this maintenance-free home?
- Type:
- Townhouse
- Sq.Ft.:
- 1,854
- Status:
- Active
- Beds:
- 3
- Lot size:
- 0.1 Acres
- Year built:
- 2023
- Baths:
- 3.00
- MLS#:
- 21945963
- Subdivision:
- Lancaster
ADDITIONAL INFORMATION
Experience this luxury-upgraded Ashton, ready for immediate occupancy! You'll love the well-equipped kitchen, upgraded quartz countertops, White maple cabinets, and luxe vinyl plank throughout the lower-level. The Owner's Bathroom features a dynamic shower to give a relaxing in-home spa. Lancaster offers brand new 2-story townhomes minutes from everyday conveniences. Here you'll find spacious townhomes with practical living spaces and ideal neighborhood amenities. Enjoy limited-maintenance living in the ever popular city of Westfield.
- Type:
- Single Family
- Sq.Ft.:
- 1,898
- Status:
- Active
- Beds:
- 3
- Lot size:
- 0.11 Acres
- Year built:
- 2023
- Baths:
- 3.00
- MLS#:
- 21943561
- Subdivision:
- Midland
ADDITIONAL INFORMATION
Welcome to this charming 3BR home designed w/ an inviting open floor plan. The heart of this home is the spacious great room & KI combination. This open layout provides a seamless flow, perfect for both daily living & entertaining. The great room exudes a cozy ambiance, making it an ideal space for relaxation & gatherings. The KI is a chef's dream, feat. modern appliances & stylish cabinetry. Adjacent to the KI is the breakfast room, which boasts sliding glass doors that lead out to a covered lanai. Heading upstairs, you'll find three BR, including the spacious owner's suite w/ his/her closets, double sinks and tile shower. Additionally, there's an office upstairs offering a dedicated workspace. Don't miss out on Midland's amenities!!
- Type:
- Single Family
- Sq.Ft.:
- 3,109
- Status:
- Active
- Beds:
- 4
- Lot size:
- 0.15 Acres
- Year built:
- 2023
- Baths:
- 5.00
- MLS#:
- 21942585
- Subdivision:
- Midland
ADDITIONAL INFORMATION
This is a beautiful 4BR home with an open-concept design, offering spacious & flexible living spaces. As you enter the home, you're greeted by a spacious great room that seamlessly connects to the KI, creating an ideal space for entertaining. The gourmet eat-in KI is a chef's dream, equipped w/ high-end appliances, ample countertop space, and a large island. Main level owner's suite with garden tub, tile shower, double sinks and large walk in closet. The main level also includes a dedicated office, providing a quiet and private space for work or study. Upstairs features 3 bedrooms, 2 bathrooms and loft! Finished lower level with plenty of space to entertain with wet bar rough in! FULL LAWN IRRIGATION! Don't miss out on all of Midland amenities!
- Type:
- Single Family
- Sq.Ft.:
- 2,841
- Status:
- Active
- Beds:
- 3
- Lot size:
- 0.13 Acres
- Year built:
- 2023
- Baths:
- 4.00
- MLS#:
- 21939153
- Subdivision:
- Midland
ADDITIONAL INFORMATION
Welcome to this charming Midland 3BR home, where comfort and style blend seamlessly to create an inviting living experience. The cozy great room with fireplace seamlessly flows into the gourmet eat-in kitchen with large island and quartz countertops. Work from home in the private office with French doors off the covered back porch! Upstairs features a loft and 3BR including the owner's suite with tile shower, double sinks and large walk in closet. Finished lower level with wet bar rough in and plenty of space to entertain and room for a 4th bedroom. FULL LAWN IRRIGATION! Join the Midland community w/ access to the Midland trail, the station where there will be a concert pavilion and farmer's markets, stocked fishing pond w/dock, sports courts, pool & splash pad.
- Type:
- Single Family
- Sq.Ft.:
- 4,387
- Status:
- Active
- Beds:
- 4
- Lot size:
- 0.21 Acres
- Year built:
- 2023
- Baths:
- 4.00
- MLS#:
- 21938824
- Subdivision:
- The Reserve On South
ADDITIONAL INFORMATION
This unique and open design is currently being used as a model home. Beautiful designer detail at every turn. Shopping upscale condos? Check out this low maintenance, low monthly fee, low stress alternative. Private rear yard patio in addition to the rear covered porch with access from the great room and dining room and 3 car garage. Fabulous fully equipped kitchen with custom Amish made cabinets featuring a center island with cabinets on both sides! There is a separate beverage center off the kitchen for use in the great room. Main level office has private bathroom and walk in closet so may be used as a guest bedroom. The generously sized Primary bedroom closet has an access door leading across the hall to the laundry room. Finished lower level features kitchen/bar area with an island allowing for seating on both sides, great for games, or crafts or watching the game. Bar area opens to rec room ready for that huge TV! Plenty of room for guests with 2 bedrooms and a full bathroom. Use one of the bedrooms for exercise or create an exercise room in the spacious unfinished space. Zoned heating and cooling - full yard irrigation - quiet cul de sac location- all near booming downtown Westfield!
$2,500,000
900 E Main Street Westfield, IN 46074
- Type:
- Single Family
- Sq.Ft.:
- 3,255
- Status:
- Active
- Beds:
- 10
- Lot size:
- 1 Acres
- Year built:
- 1855
- Baths:
- 3.00
- MLS#:
- 21938555
- Subdivision:
- Subdivision Not Available See Legal
ADDITIONAL INFORMATION
Very unique property w/5 bedroom country home w/finished basement, 2 old hearths, updated kitchen etc, front porch, aggregate patio as well as 3 full bathrooms. There is also a three bedroom two bath home that was built more recently in the 80s that could be a rental or parental suite. It was rented commercially for several years. This special property was part of the underground railroad and features a large barn that is used for events up to 100 people. Also, there is a large barn in the back of the property that is being used as a luxury automotive repair center. Total acreage is 2.75 acres in the heart of Westfield. This property has so many possibilities but earns $100,000 a yr w/ long & short term rentals. Must see to appreciate!
- Type:
- Single Family
- Sq.Ft.:
- 2,402
- Status:
- Active
- Beds:
- 3
- Lot size:
- 0.11 Acres
- Year built:
- 2019
- Baths:
- 3.00
- MLS#:
- 21937312
- Subdivision:
- Harmony
ADDITIONAL INFORMATION
Welcome to this stunning 2-story, 3-bedroom home that boasts modern elegance and thoughtful design. As you step inside, you'll immediately be greeted by an open floor plan that seamlessly connects the main living spaces, creating a sense of spaciousness and comfort. The heart of the home is the kitchen, which features a large center island that serves as both a functional workspace and a gathering point for friends and family. The island is topped with exquisite quartz countertops, providing a sleek and durable surface that's perfect for meal preparation and entertaining. The kitchen itself is equipped with high-end appliances, ample storage, and contemporary cabinetry, great room offers a cozy and inviting space. Enjoy the serene outdoor ambiance from the back deck, ideal for relaxing evenings and morning coffee. Don't miss the opportunity to make this your new home sweet home.
$745,000
17350 Ditch Road Westfield, IN 46074
- Type:
- Single Family
- Sq.Ft.:
- 3,120
- Status:
- Active
- Beds:
- 4
- Lot size:
- 0.15 Acres
- Year built:
- 2023
- Baths:
- 5.00
- MLS#:
- 21933052
- Subdivision:
- Midland
ADDITIONAL INFORMATION
New construction by Estridge features 4 bedrooms with the owner's suite on the main level. Large welcoming front porch flows into the open concept main floor with cozy great room with gas fireplace and gourmet eat in kitchen with large island, quartz countertops and SS appliances. Main floor laundry enters into the owner's suite with walk in closet with built in shelves, garden tub, tile shower and double sinks. Private study with glass doors off the mudroom entry. Upstairs you will find 3 bedrooms and a loft. Finished lower level with full bathroom and plenty of storage or make an extra bedroom. FULL LAWN IRRIGATION! Check out all the amenities coming soon including pool, splash pad, concert pavilion, stocked pond with a dock and sports courts.
$915,000
1453 Andante Way Westfield, IN 46074
- Type:
- Single Family
- Sq.Ft.:
- 3,714
- Status:
- Active
- Beds:
- 4
- Lot size:
- 0.2 Acres
- Year built:
- 2022
- Baths:
- 4.00
- MLS#:
- 21930015
- Subdivision:
- Serenade
ADDITIONAL INFORMATION
Better than new Lockerbie Collection home by Estridge is up for grabs! Main level living is optimal for entertaining & easy living ft. soaring ceilings in the family room, gourmet open concept kitchen w/ oversized pantry & dining room, spacious office/den, & primary suite which offers dual vanities, walk-in shower, tub, & 2 closets. Upper level ft. two spacious bedrooms with colossal walk-in closets & shared bath. Plenty of living space in the basement w/ large egress windows, wet bar rough-in & possibility for extra bedroom/gym. Total interior repaint Oct. 22, new water softener, RO system, upgraded LVP in primary bedroom & closets, luxury light fixtures by Ian K. Fowler for Visual Comfort and $5,000 in custom roman shades & blinds!
Albert Wright Page, License RB14038157, Xome Inc., License RC51300094, albertw.page@xome.com, 844-400-XOME (9663), 4471 North Billman Estates, Shelbyville, IN 46176

The information is being provided by Metropolitan Indianapolis Board of REALTORS®. Information deemed reliable but not guaranteed. Information is provided for consumers' personal, non-commercial use, and may not be used for any purpose other than the identification of potential properties for purchase. © 2021 Metropolitan Indianapolis Board of REALTORS®. All Rights Reserved.
Westfield Real Estate
The median home value in Westfield, IN is $425,000. This is higher than the county median home value of $274,300. The national median home value is $219,700. The average price of homes sold in Westfield, IN is $425,000. Approximately 77.82% of Westfield homes are owned, compared to 17.74% rented, while 4.44% are vacant. Westfield real estate listings include condos, townhomes, and single family homes for sale. Commercial properties are also available. If you see a property you’re interested in, contact a Westfield real estate agent to arrange a tour today!
Westfield, Indiana has a population of 35,956. Westfield is more family-centric than the surrounding county with 49.57% of the households containing married families with children. The county average for households married with children is 45.15%.
The median household income in Westfield, Indiana is $89,144. The median household income for the surrounding county is $90,582 compared to the national median of $57,652. The median age of people living in Westfield is 34.5 years.
Westfield Weather
The average high temperature in July is 84.4 degrees, with an average low temperature in January of 17.9 degrees. The average rainfall is approximately 41.9 inches per year, with 22.9 inches of snow per year.
