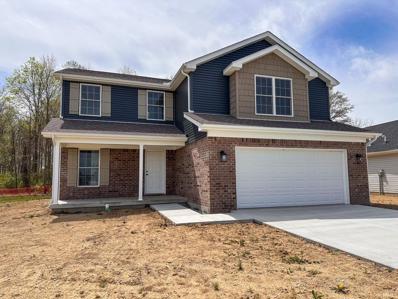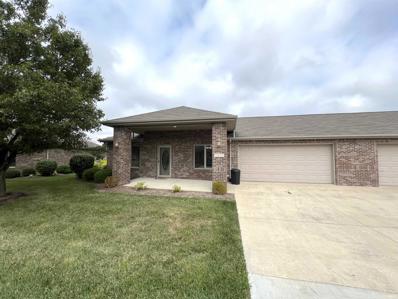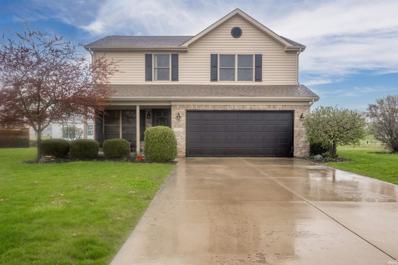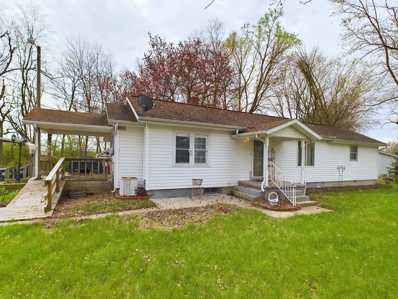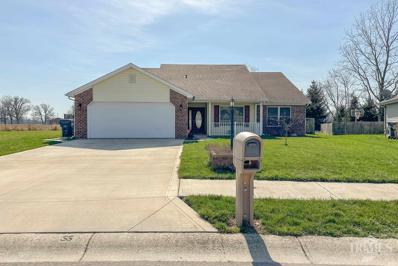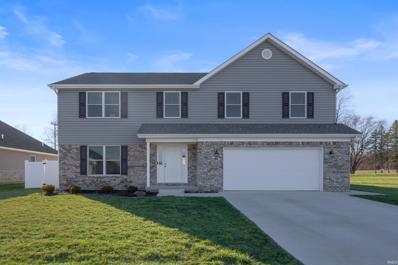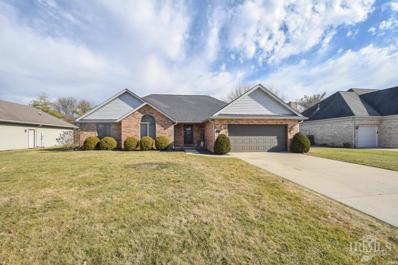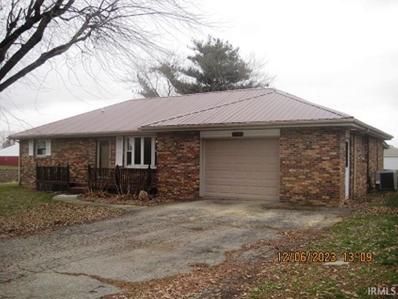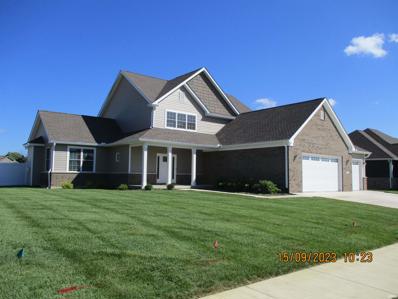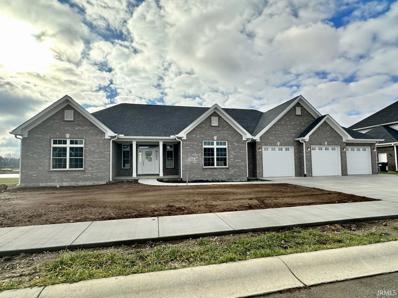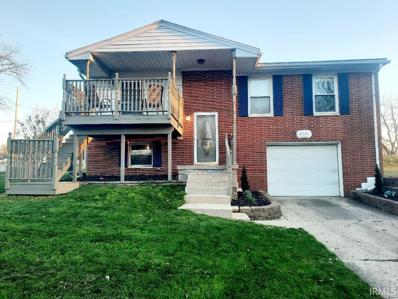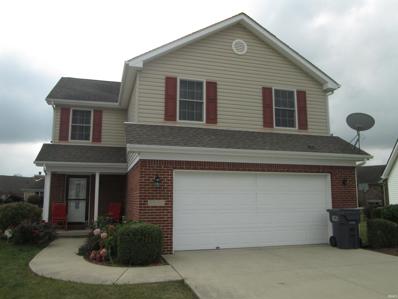Yorktown IN Homes for Sale
Open House:
Saturday, 4/20 11:00-3:00PM
- Type:
- Single Family
- Sq.Ft.:
- 2,432
- Status:
- NEW LISTING
- Beds:
- 4
- Lot size:
- 0.07 Acres
- Year built:
- 2024
- Baths:
- 3.00
- MLS#:
- 202413080
- Subdivision:
- Riley Run
ADDITIONAL INFORMATION
Newly constructed home in Yorktown! Welcome to this spacious and inviting home featuring a grand entryway that sets the tone for the entire space. With an open concept design and lots of natural light, this home feels welcoming and is perfect for entertain guest or family members. Upstairs, discover the convenience of a dedicated laundry area alongside four bedrooms, offering ample space for relaxation and privacy. Storage abounds throughout the house, ensuring every item finds its place. Step outside to the private backyard retreat, perfect for unwinding in tranquility. **The yard and landscaping will be completed sometime in the spring. Appliances are not warranted by the builder.
- Type:
- Condo
- Sq.Ft.:
- 1,840
- Status:
- NEW LISTING
- Beds:
- 2
- Lot size:
- 0.15 Acres
- Year built:
- 2007
- Baths:
- 2.00
- MLS#:
- 202412613
- Subdivision:
- Heritage Retirement Village
ADDITIONAL INFORMATION
Check out this wonderful 2br 2ba, property in the Heritage Retirement Village. Home is very well maintained, efficient, and move in ready featuring a large family room, gas fireplace, master en suite, large kitchen and dining area, and covered back yard patio. All the appliances stay including the washer and dryer, monthly HOA is $225 includes mowing, and snow removal.
- Type:
- Single Family
- Sq.Ft.:
- 1,624
- Status:
- Active
- Beds:
- 4
- Lot size:
- 0.18 Acres
- Year built:
- 2007
- Baths:
- 3.00
- MLS#:
- 202412487
- Subdivision:
- Chase Trail
ADDITIONAL INFORMATION
Beautiful move in ready 4 bedroom, 2.5 bath, new Aqua Sure water softener 2024, Gazebo 2023, Electric Fireplace 2023, New shutters 2022, vinyl plank flooring, Built in Entertainment Center, HVAC serviced 2022, Primary Bedroom En Suite desirable Yorktown Schools. Fishing 2 stocked ponds, Culligan water Filtration, close to Yorktown YMCA (Munciana), I-69, walking trails, and quiet Cul-de-sac
- Type:
- Single Family
- Sq.Ft.:
- 1,053
- Status:
- Active
- Beds:
- 2
- Lot size:
- 0.84 Acres
- Year built:
- 1940
- Baths:
- 1.00
- MLS#:
- 21972882
- Subdivision:
- No Subdivision
ADDITIONAL INFORMATION
Welcome to this charming property nestled between Yorktown and Daleville. This cozy 2 bedroom, 1 bath home sits on nearly 1 acre, providing ample space for outdoor activities and expansion possibilities. This property is perfect for relaxation and entertainment. Additionally, 3 outbuildings offer versatility for storage, workshops or hobby areas. One of which is a large pole barn over 1000 square feet with overhead storage, gas heater, and water hookup. Whether you are seeking a peaceful retreat ort cultivate your passions, this property offers endless opportunities. Don't miss this property in the heart of Yorktown Schools.
- Type:
- Single Family
- Sq.Ft.:
- 1,557
- Status:
- Active
- Beds:
- 3
- Lot size:
- 0.33 Acres
- Year built:
- 2017
- Baths:
- 3.00
- MLS#:
- 202408592
- Subdivision:
- Laurel Meadows
ADDITIONAL INFORMATION
This WonderfulÂ3 BR 3 FULL BathÂhome is 5 years new in Laurel Meadows! This open conceptÂfloor planÂfeatures a very large primary suite with wonderful walk in closet.ÂThe kitchen features a large pantry and island, kitchen appliances will remain.ÂBeautiful backyard oasis with in ground pool with cover, pool bath is in garage. Very nice covered rear patio facing the pool in the south facing back yard. Vinyl fenced and Storage shed. Sellers report low utilities. Yorktown Schools!
Open House:
Saturday, 4/20 11:00-3:00PM
- Type:
- Single Family
- Sq.Ft.:
- 2,826
- Status:
- Active
- Beds:
- 4
- Lot size:
- 0.22 Acres
- Year built:
- 2022
- Baths:
- 3.00
- MLS#:
- 202404904
- Subdivision:
- Chase Trail
ADDITIONAL INFORMATION
Looking for the luxuries of a spacious, new-build home without the new-home build price? This four-bedroom, 2.5-bathroom house, located in the highly desirable Chase Trail neighborhood in Yorktown, is the home for you. With almost 3,000 square feet of living space â including a living room and family room on the first floor, and another large open area on the second floor â this house has more than enough room for you and your family. The large kitchen and island, dining area, fenced-in back yard and extended patio space, meanwhile, provide plenty of room for family and friends. The house has four large bedrooms, including a massive main bedroom with its own bathroom with shower and walk-in closet. A second bedroom also includes a walk-in closet. The homeâs two-car garage is not only fully finished, but it also features an extra ceiling storage rack for added convenience. This homeâs energy features make the utility bills easy on the wallet for a house of its size. Features include a gas furnace, gas stove, and a zone heating and cooling system with separate thermostats that make both the first and second floors comfortable at all times. The house also comes with a water softener, located in the garage, and Andersen double-hung windows and back patio sliding door. Top-notch, matching black stainless steel Samsung kitchen appliances included with the house are a gas stove, microwave, large refrigerator with automatic-refill filtered water pitcher, and dishwasher. Other conveniences included: a second-story laundry room on the same level as the bedrooms (washer/dryer not included); a bonus craft/utility/storage room, located on the first floor; in-wall cable concealing setups for TVs in the living room and main bedroom; and cable TV access points in all four bedrooms. HOA fees for this lot are mandatory, but are minimal; 2024 dues, which are already paid, were just $325 for the year.
- Type:
- Single Family
- Sq.Ft.:
- 1,911
- Status:
- Active
- Beds:
- 3
- Lot size:
- 0.28 Acres
- Year built:
- 1995
- Baths:
- 3.00
- MLS#:
- 202404033
- Subdivision:
- Evergreen West
ADDITIONAL INFORMATION
3 BR 2.5 bath home in the popular Evergreen West subdivision and Yorktown school district! The spacious living room features a vaulted ceiling, gas log fireplace that's double-sided with the den. The den could also be used as a formal dining room. The kitchen features oak cabinetry, breakfast bar, eat-in area, and access to an enclosed porch. The master suite includes your own private deck, jacuzzi tub, walk-in closet, and stand up shower. Utility room includes a half bath off the kitchen and garage. Nice backyard with picket fence, spacious deck - great for entertaining, and storage shed. Roof is believed to be replaced in 2015. This home is ready for you to put your touches on it!
- Type:
- Single Family
- Sq.Ft.:
- 1,554
- Status:
- Active
- Beds:
- 3
- Lot size:
- 0.53 Acres
- Year built:
- 1968
- Baths:
- 2.00
- MLS#:
- 202402939
- Subdivision:
- None
ADDITIONAL INFORMATION
Yorktown Schools! Easy access to I69. Spacious 3 bedroom/2 bath ranch on 0.53 Acres with a 1.5 Car attached garage and a 2 car detached garage. Large open kitchen. New flooring in living room/kitchen. Hardwood floors in 2 bedrooms. Enclosed back porch. Brick/Wood exterior. 2 wood decks. New gravel driveway to detached garage.
- Type:
- Single Family
- Sq.Ft.:
- 2,810
- Status:
- Active
- Beds:
- 4
- Lot size:
- 0.35 Acres
- Year built:
- 2022
- Baths:
- 3.00
- MLS#:
- 202343491
- Subdivision:
- Chase Trail
ADDITIONAL INFORMATION
Built in 2022, this one owner home still looks as good as the day it was built! Desirable amenities included but not limited to are vinyl fenced rear yard, attached 3 car garage with tremendous floor space, tankless water heater, excellent step in foyer that extends to second floor, Large living room with vaulted ceiling and a gas fireplace, second story loft area, large pantry, primary suite is located on main floor with 3 second floor bedrooms, ample entertaining space with kitchen and breakfast areas connecting to living room, Quartz counter tops and kitchen island add to the class and elegance of this home. A must see for those desiring first class residential presents.
Open House:
Saturday, 4/20 11:00-3:00PM
- Type:
- Single Family
- Sq.Ft.:
- 2,596
- Status:
- Active
- Beds:
- 4
- Lot size:
- 0.08 Acres
- Year built:
- 2023
- Baths:
- 3.00
- MLS#:
- 202342671
- Subdivision:
- Chase Trail
ADDITIONAL INFORMATION
Newly constructed home, nestled in a quiet neighborhood. This 4-bedroom, 2.5-bath home, with it's open-concept design offers a blend of modern amenities and natural beauty. The large kitchen, with its quartz countertops, oversized island and convenient pantry, flows into the living room, creating a spacious and inviting atmosphere for hosting guests or enjoying family time. The master suite is a lovely retreat, complete with a tiled shower, his and hers walk-in closets and private access to the covered back porch with views of the pond. With the added convenience of a three-car garage and a spacious laundry room, this home is the perfect balance of comfort and practicality, making it an ideal place to call home. Kitchen appliances are included and will be installed Dec 1st. The builder is providing a 2/10 warranty on the home, does not include appliances.
- Type:
- Single Family
- Sq.Ft.:
- 1,458
- Status:
- Active
- Beds:
- 4
- Lot size:
- 0.2 Acres
- Year built:
- 1965
- Baths:
- 1.00
- MLS#:
- 202341807
- Subdivision:
- Pleasant Hill(S)
ADDITIONAL INFORMATION
Yorktown Schools, this Bi level-home has 1458 Sq Ft. in Pleasant Hills additions. Its conveniently located right off 32W in popular Yorktown district within walking distance to Yorktown schools and downtown Yorktown. Situated on a corner lot. The main level has a large living room with French doors that opens to a balcony, Large kitchen with appliances included, dining space that's open to the living room, 3 bedrooms and a full bathroom. All new vinyl plank flooring and paint throughout the main level. Off the dining are there is a large rear deck that overlooks the backyard with built in storage under the deck. The downstairs has the 4th bedroom that could be used as a family room if needed. Additional space that could be used as a den, and a room that could be made into a bathroom or laundry room. The oversized garage has a washer & dryer and lots of storage space. Updates include newer furnace, central air, water softener, all new paint and flooring.
- Type:
- Single Family
- Sq.Ft.:
- 1,952
- Status:
- Active
- Beds:
- 3
- Lot size:
- 0.15 Acres
- Year built:
- 2007
- Baths:
- 3.00
- MLS#:
- 202335942
- Subdivision:
- Chase Trail
ADDITIONAL INFORMATION
NEW CARPET! YORKTOWN SCHOOLS! 3 Bedroom, 2.5 baths, 2 story home with Great Room and brick fireplace. New carpet. The dining room is open to the kitchen / great room and leads to the 12 X 14 concrete patio. The kitchen has oak cabinets, stainless steel appliances including smooth top range, built in microwave, dishwasher, side by side refrigerator and tiled back splash. There is a nice size family room / bonus room on the second level. The master bedroom has an 8 X 9 walk-in closet, 4 piece bath and a reading area / office area. This home also features a wood floor in the entry and kitchen, white trim 6 panel interior doors, 90+ gas furnace, 3 dimensional roof shingles, and Anderson windows with tilt to clean and a 2 car garage with opener. Immediate possession.

Information is provided exclusively for consumers' personal, non-commercial use and may not be used for any purpose other than to identify prospective properties consumers may be interested in purchasing. IDX information provided by the Indiana Regional MLS. Copyright 2024 Indiana Regional MLS. All rights reserved.
Albert Wright Page, License RB14038157, Xome Inc., License RC51300094, albertw.page@xome.com, 844-400-XOME (9663), 4471 North Billman Estates, Shelbyville, IN 46176

The information is being provided by Metropolitan Indianapolis Board of REALTORS®. Information deemed reliable but not guaranteed. Information is provided for consumers' personal, non-commercial use, and may not be used for any purpose other than the identification of potential properties for purchase. © 2021 Metropolitan Indianapolis Board of REALTORS®. All Rights Reserved.
Yorktown Real Estate
The median home value in Yorktown, IN is $270,000. This is higher than the county median home value of $90,000. The national median home value is $219,700. The average price of homes sold in Yorktown, IN is $270,000. Approximately 77.29% of Yorktown homes are owned, compared to 17.75% rented, while 4.96% are vacant. Yorktown real estate listings include condos, townhomes, and single family homes for sale. Commercial properties are also available. If you see a property you’re interested in, contact a Yorktown real estate agent to arrange a tour today!
Yorktown, Indiana has a population of 11,200. Yorktown is more family-centric than the surrounding county with 33.67% of the households containing married families with children. The county average for households married with children is 25.62%.
The median household income in Yorktown, Indiana is $62,372. The median household income for the surrounding county is $41,208 compared to the national median of $57,652. The median age of people living in Yorktown is 40.2 years.
Yorktown Weather
The average high temperature in July is 84.5 degrees, with an average low temperature in January of 18.9 degrees. The average rainfall is approximately 40.8 inches per year, with 25.4 inches of snow per year.
