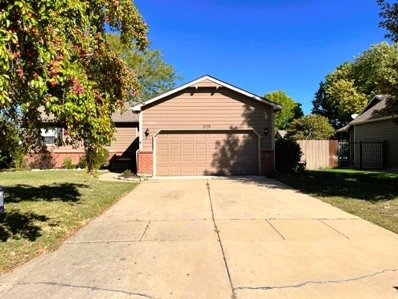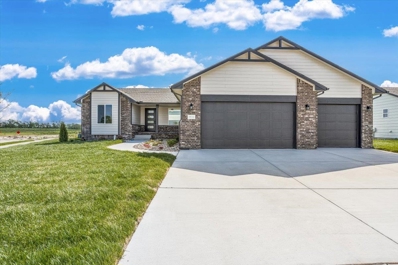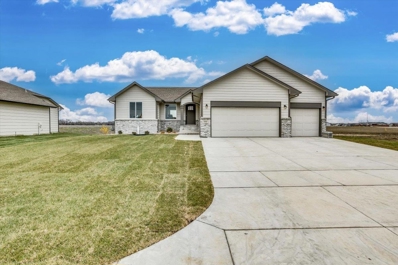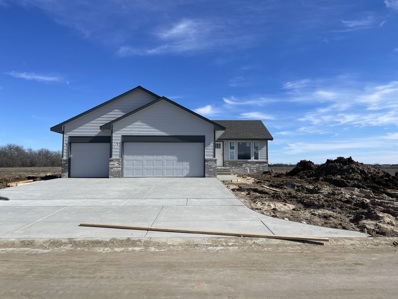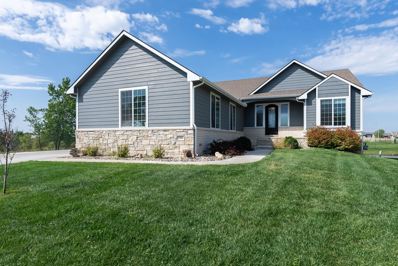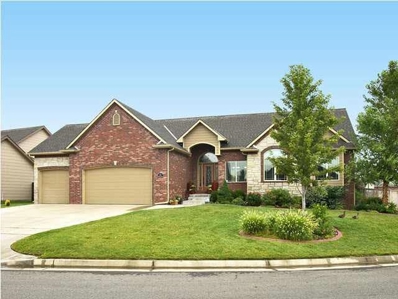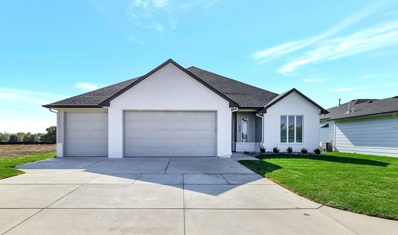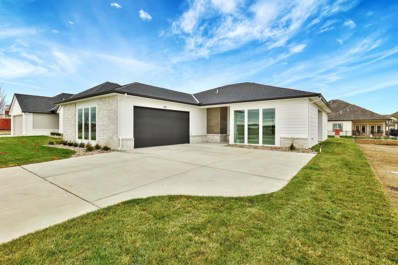Andover Real EstateThe median home value in Andover, KS is $191,400. This is higher than the county median home value of $131,700. The national median home value is $219,700. The average price of homes sold in Andover, KS is $191,400. Approximately 73.37% of Andover homes are owned, compared to 19.75% rented, while 6.88% are vacant. Andover real estate listings include condos, townhomes, and single family homes for sale. Commercial properties are also available. If you see a property you’re interested in, contact a Andover real estate agent to arrange a tour today! Andover, Kansas has a population of 12,661. Andover is more family-centric than the surrounding county with 45.36% of the households containing married families with children. The county average for households married with children is 36.4%. The median household income in Andover, Kansas is $85,655. The median household income for the surrounding county is $62,324 compared to the national median of $57,652. The median age of people living in Andover is 34.8 years. Andover WeatherThe average high temperature in July is 90.6 degrees, with an average low temperature in January of 19.9 degrees. The average rainfall is approximately 36.8 inches per year, with 12.9 inches of snow per year. Nearby Homes for Sale |

