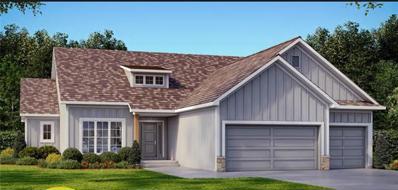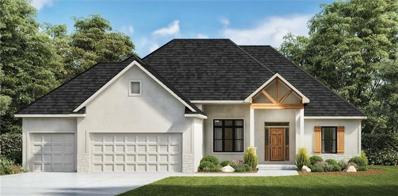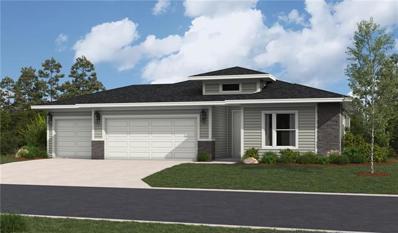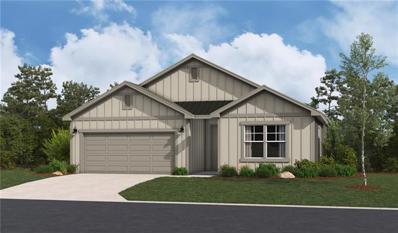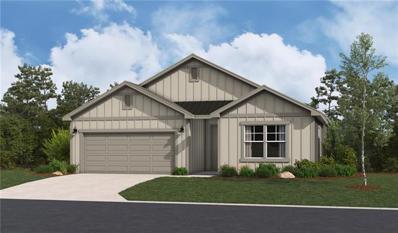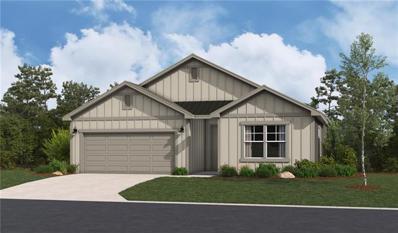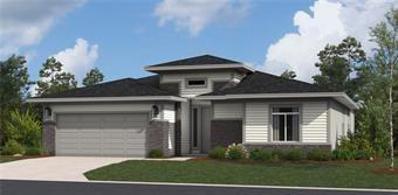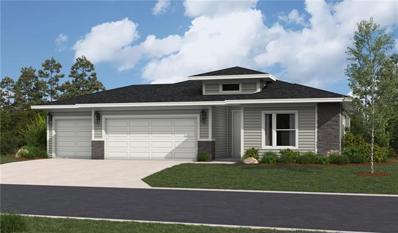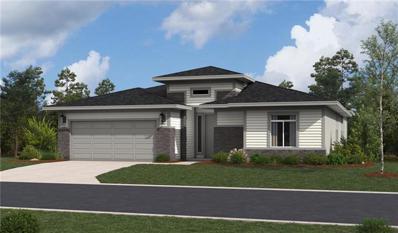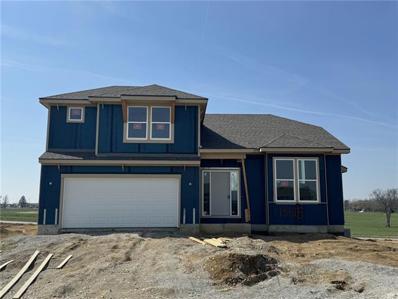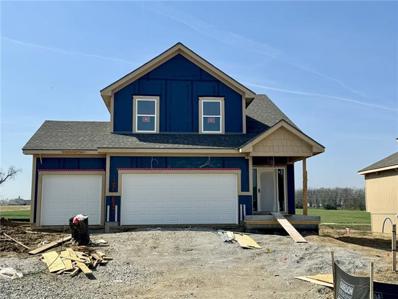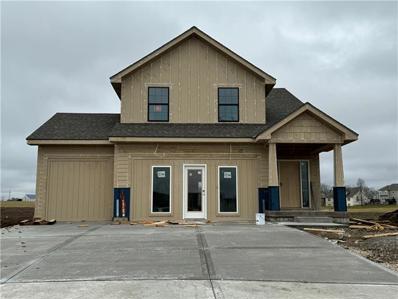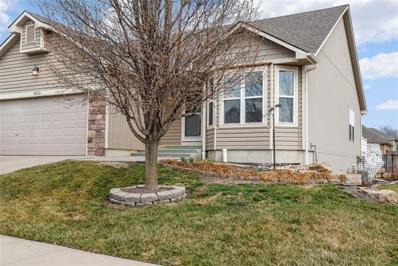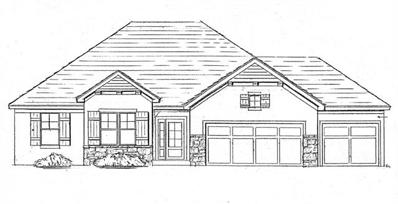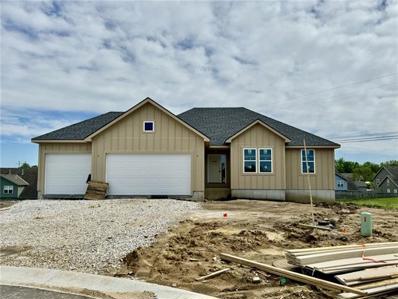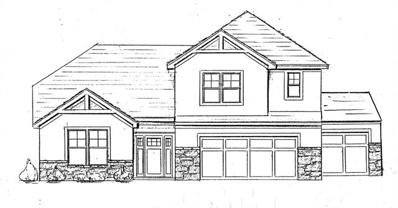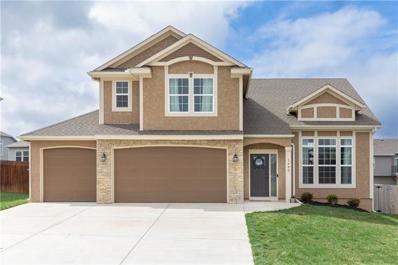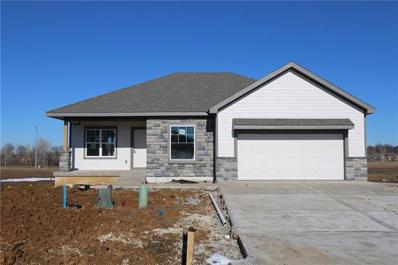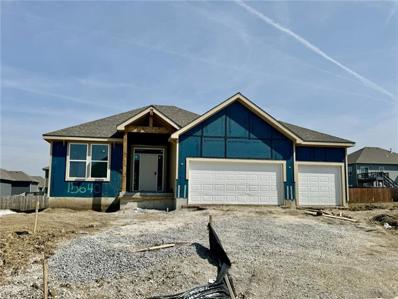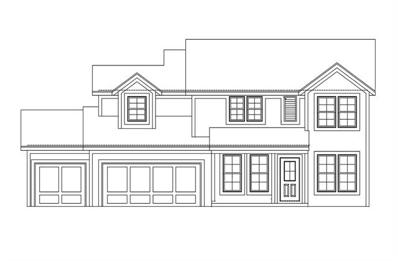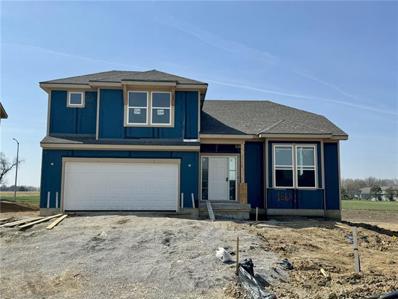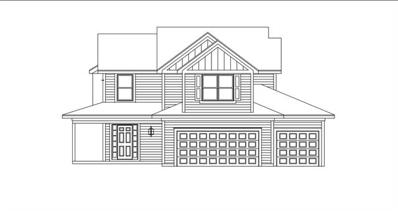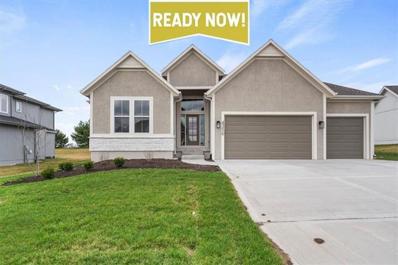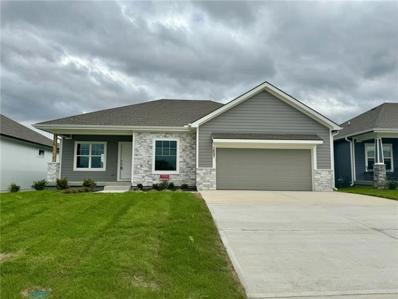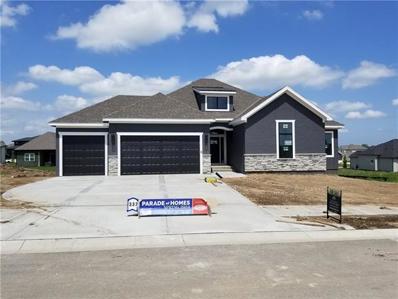Basehor KS Homes for Sale
- Type:
- Single Family
- Sq.Ft.:
- 1,696
- Status:
- Active
- Beds:
- 3
- Lot size:
- 0.25 Acres
- Year built:
- 2024
- Baths:
- 2.00
- MLS#:
- 2476178
- Subdivision:
- Falcon Lakes
ADDITIONAL INFORMATION
Lot 109 The Arbor Crest by Legacy Homes. Three bedroom, 2 bath ranch plan being built on a daylight lot in the Falcon Lakes golf course community! PHOTOS FROM PREVIOUS HOME. All selections can be made as this home is JUST STARTING. Main level living with all bedrooms and laundry on main level. Unfinished lower level perfect for plenty of storage or a future finish. Living room with gas fireplace and wood floors. Kitchen with pantry, island, and breakfast area. Primary bedroom with walk-in closet; bath with double vanity and walk-in shower. Some of the standard upgrades in this home include hardwoods in entry, kitchen, dining and living areas, high efficiency furnace, fireplace stone to ceiling, as well as kitchen and bath countertops to be quartz or granite. Community amenities include pool, play and picnic area, tennis, basketball and pickleball courts and a community restaurant open to the public. Convenient highway access makes Falcon Lakes close to everything. Ten minutes to the Legends Shopping and Entertainment District and 30 minutes to the airport and most other parts of the metro area, including Lawrence. Acclaimed Basehor- Linwood Schools.
$669,900
4576 Aspen Drive Basehor, KS 66007
- Type:
- Single Family
- Sq.Ft.:
- 1,918
- Status:
- Active
- Beds:
- 3
- Lot size:
- 0.25 Acres
- Year built:
- 2024
- Baths:
- 2.00
- MLS#:
- 2476098
- Subdivision:
- Falcon Lakes
ADDITIONAL INFORMATION
Lot 49. The Oakmont ranch by Legacy Homes of KC. HOME UNDER CONSTRUCTION. PHOTOS ARE OF A PREVIOUS MODEL. This home is JUST STARTING with estimated completion February 2025. All selections can still be made! The home is a "true ranch" with 3 bedrooms and two baths on the main floor! Impressive Great Room with a vaulted ceiling, wood beams and fireplace. Spacious Kitchen and Breakfast Area with wood floors, kitchen island, and pantry. Main floor Primary Bedroom and Bath Suite with separate shower & free standing tub, walk in closet leading to the Laundry. Two additional main floor Bedrooms and Full Bath. Huge unfinished basement can be finished. 3 Car Garage. Covered patio, irrigation! High efficiency furnace, whole house humidifier, quartz or granite in kitchen and baths, and Hardwoods in entry, kitchen, dining and great room are just some of the standard upgrades in this home. Enjoy golf course living in a great location, close to everything! Convenient highway access. Ten minutes to the Legends and 30 minutes to the airport and most other parts of the metro area and to Lawrence. Community pool, play and picnic area, tennis, basketball and pickleball courts. Area restaurant open to the public. Acclaimed Basehor-Linwood Schools! Call listing agent for complete details.
- Type:
- Single Family
- Sq.Ft.:
- 1,835
- Status:
- Active
- Beds:
- 3
- Lot size:
- 0.21 Acres
- Baths:
- 3.00
- MLS#:
- 2477134
- Subdivision:
- Grayhawk At Prairie Gardens
ADDITIONAL INFORMATION
**$25,000 Builder incentive reflected in list price** Welcome to the innovative design and modern style of Hakes Brothers homes! This 1835 plan with an unfinished full basement includes many signature Hakes Brothers features - AMAZING 8 foot tall interior doors, upscale kitchen with quartz, gas range & sleek hood, and the striking floor to ceiling fireplace feature. Spacious primary bedroom and dazzling master bathroom finishes including walk in shower, LED lighted mirrors and quartz countertops. The Hakes Brothers brilliant design provides clean, simple lines - bright open living spaces and designer colors/finishes. Covered patio, sprinkler system & sodded yard. Located at Grayhawk, a beautiful neighborhood in Basehor near the elementary school with easy access to I435, I70 and K7 and close to Legends and downtown KC. BRAND NEW AND MOVE IN BEAUTIFUL!! September 2024 completion.**List price reflects a limited time $25K builder incentive. Incentive can be used towards lender costs/rate buydown, price will be adjusted accordingly**
- Type:
- Single Family
- Sq.Ft.:
- 1,595
- Status:
- Active
- Beds:
- 3
- Lot size:
- 0.21 Acres
- Baths:
- 2.00
- MLS#:
- 2476858
- Subdivision:
- Grayhawk At Prairie Gardens
ADDITIONAL INFORMATION
**$25,000 Builder incentive reflected in list price** Welcome to the innovative design and modern style of Hakes Brothers homes! This 1595 plan with an unfinished basement and 3 car garage includes many signature Hakes Brothers features - AMAZING 8 foot tall interior doors, upscale kitchen with quartz, gas range & sleek hood, and the striking floor to ceiling fireplace feature. Spacious primary bedroom and dazzling master bathroom finishes including walk in shower, LED lighted mirrors and quartz countertops. The Hakes Brothers brilliant design provides clean, simple lines - bright open living spaces and designer colors/finishes. Covered deck, sprinkler system & sodded yard. Located at Grayhawk, a beautiful neighborhood in Basehor near the elementary school with easy access to I435, I70 and K7 and close to Legends and downtown KC. BRAND NEW AND MOVE IN BEAUTIFUL!! September 2024 completion.**List price reflects a limited time $25K builder incentive. Incentive can be used towards lender costs/rate buydown, price will be adjusted accordingly**
- Type:
- Single Family
- Sq.Ft.:
- 1,595
- Status:
- Active
- Beds:
- 3
- Lot size:
- 0.21 Acres
- Baths:
- 2.00
- MLS#:
- 2476855
- Subdivision:
- Grayhawk At Prairie Gardens
ADDITIONAL INFORMATION
**$25,000 Builder incentive reflected in list price** Welcome to the innovative design and modern style of Hakes Brothers homes! This 1595 plan with an unfinished basement includes many signature Hakes Brothers features - AMAZING 8 foot tall interior doors, upscale kitchen with quartz, gas range & sleek hood, and the striking floor to ceiling fireplace feature. Spacious primary bedroom and dazzling master bathroom finishes including walk in shower, LED lighted mirrors and quartz countertops. The Hakes Brothers brilliant design provides clean, simple lines - bright open living spaces and designer colors/finishes. Covered patio, sprinkler system & sodded yard. Located at Grayhawk, a beautiful neighborhood in Basehor near the elementary school with easy access to I435, I70 and K7 and close to Legends and downtown KC. BRAND NEW AND MOVE IN BEAUTIFUL!! September 2024 completion.**List price reflects a limited time $25K builder incentive. Incentive can be used towards lender costs/rate buydown, price will be adjusted accordingly**
- Type:
- Single Family
- Sq.Ft.:
- 1,595
- Status:
- Active
- Beds:
- 3
- Lot size:
- 0.22 Acres
- Baths:
- 2.00
- MLS#:
- 2476851
- Subdivision:
- Grayhawk At Prairie Gardens
ADDITIONAL INFORMATION
**$25,000 Builder incentive reflected in list price** Welcome to the innovative design and modern style of Hakes Brothers homes! This 1595 plan with an unfinished daylight basement and 3 car garage includes many signature Hakes Brothers features - AMAZING 8 foot tall interior doors, upscale kitchen with quartz, gas range & sleek hood, and beautiful wood ceiling beams. Spacious primary bedroom and dazzling master bathroom finishes including walk in shower, LED lighted mirrors and quartz countertops. The Hakes Brothers brilliant design provides clean, simple lines - bright open living spaces and designer colors/finishes. Covered deck, sprinkler system & sodded yard. Located at Grayhawk, a beautiful neighborhood in Basehor near the elementary school with easy access to I435, I70 and K7 and close to Legends and downtown KC. BRAND NEW AND MOVE IN BEAUTIFUL!! September 2024 completion.**List price reflects a limited time $25K builder incentive. Incentive can be used towards lender costs/rate buydown, price will be adjusted accordingly**
$468,305
1471 N 162nd Court Basehor, KS 66007
- Type:
- Single Family
- Sq.Ft.:
- 2,020
- Status:
- Active
- Beds:
- 3
- Lot size:
- 0.22 Acres
- Baths:
- 3.00
- MLS#:
- 2476844
- Subdivision:
- Grayhawk At Prairie Gardens
ADDITIONAL INFORMATION
**$25,000 Builder incentive reflected in list price** Welcome to the innovative design and modern style of Hakes Brothers homes! This 2020 plan with unfinished daylight basement and 3 car garage includes many signature Hakes Brothers features - AMAZING 8 foot tall interior doors, upscale kitchen with quartz, gas range & sleek hood, and the striking floor to ceiling fireplace feature. Spacious primary bedroom and dazzling master bathroom finishes including walk in shower, LED lighted mirrors and quartz countertops. The Hakes Brothers brilliant design provides clean, simple lines - bright open living spaces and designer colors/finishes. Covered deck, sprinkler system & sodded yard. Located at Grayhawk, a beautiful neighborhood in Basehor near the elementary school with easy access to I435, I70 and K7 and close to Legends and downtown KC. BRAND NEW AND MOVE IN BEAUTIFUL!! June 2024 completion.**List price reflects a limited time $25K builder incentive. Incentive can be used towards lender costs/rate buydown, price will be adjusted accordingly**
- Type:
- Single Family
- Sq.Ft.:
- 1,835
- Status:
- Active
- Beds:
- 3
- Lot size:
- 0.24 Acres
- Baths:
- 3.00
- MLS#:
- 2476833
- Subdivision:
- Grayhawk At Prairie Gardens
ADDITIONAL INFORMATION
**$25,000 Builder incentive reflected in list price** Welcome to the innovative design and modern style of Hakes Brothers homes! This 1835 plan with unfinished walkout basement and 3 car garage includes many signature Hakes Brothers features - AMAZING 8 foot tall interior doors, upscale kitchen with quartz, gas range & sleek hood, and the striking floor to ceiling fireplace feature. Spacious primary bedroom and dazzling master bathroom finishes including walk in shower, LED lighted mirrors and quartz countertops. The Hakes Brothers brilliant design provides clean, simple lines - bright open living spaces and designer colors/finishes. Large yard, covered deck, sprinkler system & sodded yard. Located at Grayhawk, a beautiful neighborhood in Basehor near the elementary school with easy access to I435, I70 and K7 and close to Legends and downtown KC. BRAND NEW AND MOVE IN BEAUTIFUL!! June 2024 completion.**List price reflects a limited time $25K builder incentive. Incentive can be used towards lender costs/rate buydown, price will be adjusted accordingly**
- Type:
- Single Family
- Sq.Ft.:
- 2,300
- Status:
- Active
- Beds:
- 3
- Lot size:
- 0.24 Acres
- Baths:
- 3.00
- MLS#:
- 2476832
- Subdivision:
- Grayhawk At Prairie Gardens
ADDITIONAL INFORMATION
**$25,000 Builder incentive reflected in list price** Welcome to the innovative design and modern style of Hakes Brothers homes! This 2300 plan with an unfinished walkout basement includes many signature Hakes Brothers features - AMAZING 8 foot tall interior doors, upscale kitchen with quartz, gas range & sleek hood, and the striking floor to ceiling fireplace feature. Spacious primary bedroom and dazzling master bathroom finishes including walk in shower, LED lighted mirrors and quartz countertops. The Hakes Brothers brilliant design provides clean, simple lines - bright open living spaces and designer colors/finishes. Large yard, covered deck, sprinkler system & sodded yard. Located at Grayhawk, a beautiful neighborhood in Basehor near the elementary school with easy access to I435, I70 and K7 and close to Legends and downtown KC. BRAND NEW AND MOVE IN BEAUTIFUL!! June 2024 completion.**List price reflects a limited time $25K builder incentive. Incentive can be used towards lender costs/rate buydown, price will be adjusted accordingly**
- Type:
- Single Family
- Sq.Ft.:
- 1,717
- Status:
- Active
- Beds:
- 3
- Lot size:
- 0.22 Acres
- Year built:
- 2024
- Baths:
- 2.00
- MLS#:
- 2476751
- Subdivision:
- Tomahawk Valley
ADDITIONAL INFORMATION
The "SIERRA"! Modern Farmhouse! ***INTERIOR PHOTOS are from our MODEL HOME!*** Large Side WALK-OUT Basement! SUB-BASEMENT for Extra Storage! STYLISH Open Floorplan w/Soaring Vaulted Ceilings! GOURMET Kitchen w/Painted Custom Cabinets & ISLAND, GRANITE Countertops, PANTRY, Under Cabinet Kitchen Lighting Package, SOFT CLOSE Cabinets & Doors, Gorgeous HARDWOOD Floors! Large MASTER SUITE w/Vaulted Ceiling, WALK-IN SHOWER, Walk-In Closets! Huge GREAT Rm w/Direct Vent Fireplace, WOOD End Caps on Stairs! ***STILL TIME TO PICK ALL COLORS and FINISHES!*** Blue-Ribbon AWARD-WINNING BASEHOR-LINWOOD Schools! 5 Minutes to THE LEGENDS & Village West Shopping! ***Square Footage and Room Sizes are APPROXIMATE from BUILDER or BLUEPRINTS***
- Type:
- Single Family
- Sq.Ft.:
- 1,596
- Status:
- Active
- Beds:
- 3
- Lot size:
- 0.25 Acres
- Year built:
- 2024
- Baths:
- 3.00
- MLS#:
- 2476738
- Subdivision:
- Tomahawk Valley
ADDITIONAL INFORMATION
***NEW 2-STORY - The MADISON!*** Modern Farmhouse Design! Includes a 3-CAR GARAGE! Standard Features Include: Large Kitchen with ISLAND, GRANITE Countertops, Soft Close Cabinet Doors & Drawers, Large WALK-IN PANTRY, Stainless Steel Appliance Package and Composite Sink! BREAKFAST Nook Opens to Covered PATIO! Beautiful HARDWOOD Floors Throughout First Floor! Large GREAT Room with Stunning STONE Fireplace! OPEN RAIL to 2nd Story with Large MASTER Suite with Spacious Walk-In Closet, Custom Tile Shower and Granite Vanity Top! Large LAUNDRY Room with Tile Flooring! Hall Bathroom offers Double Sink! Square footage and room sizes are APPROXIMATE from Builder or Blueprint.
$389,950
1400 N 157th Lane Basehor, KS 66007
- Type:
- Single Family
- Sq.Ft.:
- 1,596
- Status:
- Active
- Beds:
- 3
- Lot size:
- 0.25 Acres
- Year built:
- 2024
- Baths:
- 3.00
- MLS#:
- 2476720
- Subdivision:
- Tomahawk Valley
ADDITIONAL INFORMATION
***NEW 2-STORY MODEL HOME - The MADISON!*** Modern Farmhouse Design! Standard Features Include: Large Kitchen with ISLAND, GRANITE Countertops, Large WALK-IN PANTRY, Stainless Steel Appliance Package and Composite Sink! BREAKFAST Nook Opens to Covered PATIO! Beautiful HARDWOOD Floors Throughout First Floor! Large GREAT Room with Stunning STONE Fireplace! OPEN RAIL to 2nd Story with Large MASTER Suite with Spacious Walk-In Closet, Custom Tile Shower and Granite Vanity Top! Large LAUNDRY Room with Tile Flooring! Hall Bathroom offers Double Sink and Built-In Linen Cabinet! Square footage and room sizes are APPROXIMATE from Builder or Blueprint. ***PLEASE NOTE: MODEL HOME IS NOT FOR SALE!*** ***Optional Upgrades Include: Finished Basement, 3-Car Garage, Covered Deck, Epoxy Garage Floor, and much more available!
- Type:
- Townhouse
- Sq.Ft.:
- 1,313
- Status:
- Active
- Beds:
- 2
- Year built:
- 2014
- Baths:
- 2.00
- MLS#:
- 2476088
- Subdivision:
- Creek Ridge
ADDITIONAL INFORMATION
Looking for a maintenance free area, look no further. This two bedroom, 2 full bath, full basement, 2 car garage, nice deck, Basehor Schools is waiting for you. Finish the basement to your liking for more added space. Just minutes from the race track and Legends shopping. The home has a Water softner, Reverse Osmosis, Ultraviolet filter system Sellers has never lived in the home.
$459,950
932 168th Terrace Basehor, KS 66007
- Type:
- Single Family
- Sq.Ft.:
- 1,648
- Status:
- Active
- Beds:
- 3
- Lot size:
- 0.35 Acres
- Year built:
- 2024
- Baths:
- 2.00
- MLS#:
- 2472261
- Subdivision:
- Other
ADDITIONAL INFORMATION
The ESTATES OF HONEY CREEK" now OPEN! Hurry only 15 Lots Available! "The ARCADIA"! Grand Entry with OPEN Staircase to FULL DAYLIGHT Basement! Large 3-CAR GARAGE! GOURMET Kitchen with Large ISLAND, Upgraded Appliance Package with DOUBLE OVEN, GRANITE COUNTERTOPS, Enormous WALK-IN PANTRY and Stunning HARDWOOD Floors! Large MASTER Suite with Vaulted Ceiling, Huge WALK-IN Closet, Spacious WALK-IN Shower & Double Vanity! Nice LAUNDRY/Mud Room off Kitchen & Garage! High Efficiency HVAC! ***PLEASE NOTE: INTERIOR PHOTOS ARE FROM A PREVIOUS MODEL HOME!*** Blue Ribbon Award Winning BASEHOR-LINWOOD Schools! Minutes From THE LEGENDS & VILLAGE WEST Shopping District! ***Square Footage and Room Sizes are APPROXIMATE from BUILDER or BLUEPRINTS***
$464,950
917 168th Terrace Basehor, KS 66007
- Type:
- Single Family
- Sq.Ft.:
- 1,648
- Status:
- Active
- Beds:
- 3
- Lot size:
- 0.45 Acres
- Year built:
- 2024
- Baths:
- 2.00
- MLS#:
- 2472185
- Subdivision:
- Other
ADDITIONAL INFORMATION
The ESTATES OF HONEY CREEK" now OPEN! Hurry only 15 Lots Available! "The ARCADIA"! Grand Entry with OPEN Staircase to FULL WALK-OUT Basement! Large 3-CAR GARAGE! GOURMET Kitchen with Large ISLAND, Upgraded Appliance Package with DOUBLE OVEN, GRANITE COUNTERTOPS, Enormous WALK-IN PANTRY and Stunning HARDWOOD Floors! Large MASTER Suite with Vaulted Ceiling, Huge WALK-IN Closet, Spacious WALK-IN Shower & Double Vanity! Nice LAUNDRY/Mud Room off Kitchen & Garage! High Efficiency HVAC! ***PLEASE NOTE: INTERIOR PHOTOS ARE FROM A PREVIOUS MODEL HOME!*** Blue Ribbon Award Winning BASEHOR-LINWOOD Schools! Minutes From THE LEGENDS & VILLAGE WEST Shopping District! ***Square Footage and Room Sizes are APPROXIMATE from BUILDER or BLUEPRINTS***
$419,950
923 168th Terrace Basehor, KS 66007
- Type:
- Single Family
- Sq.Ft.:
- 1,593
- Status:
- Active
- Beds:
- 3
- Lot size:
- 0.33 Acres
- Year built:
- 2024
- Baths:
- 2.00
- MLS#:
- 2471854
- Subdivision:
- Other
ADDITIONAL INFORMATION
"The ESTATES of HONEY CREEK" now OPEN! Hurry...only 15 Lots Available! The MONTEREY CALIFORNIA SPLIT! Oversized 3-Car Garage! WALK-OUT Basement! SUB-BASEMENT for STORAGE and STORM SHELTER! Large Kitchen with BREAKFAST BAR that Opens to Nice Deck! Stunning HARDWOOD Floors! Tons of Cabinets with Large Roll-Out Pantry! Spacious MASTER Suite with Large WALK-IN Shower, Double Vanity, Soaker Tub and WALK-IN Closet! Large GREAT Room with Stone FIREPLACE & Soaring Vaulted Ceiling! Blue Ribbon Award Winning BASEHOR-LINWOOD Schools! Please NOTE: Photos are from a previous sold home! ***Square Footage and Room Sizes are Approximate from Builder or BLUEPRINT***
- Type:
- Single Family
- Sq.Ft.:
- 1,550
- Status:
- Active
- Beds:
- 3
- Lot size:
- 0.2 Acres
- Year built:
- 2021
- Baths:
- 2.00
- MLS#:
- 2471577
- Subdivision:
- Tomahawk Valley
ADDITIONAL INFORMATION
WOW! STUNNING CALIFORNIA SPLIT with spacious vaulted ceilings over the living room and kitchen! You'll fall in love with this home when you walk in! D-R-E-A-M KITCHEN WITH APPLIANCES INCLUDED! KITCHEN has granite counters, stained cabinets, LARGE eat-in space, ISLAND TO GATHER AROUND and SO MUCH MORE! Living room has fireplace and is very opened! HOME IS LIGHT, BRIGHT and AIRY! Home shows like NEW and was built 3 years ago in 2021. So many beautiful design touches and UPDATES such as added shelves in the garage, NEW deck/ steps, NEW privacy wood fence and WHOLE HOUSE SOFT WATER SYSTEM ADDED. BASEMENT is a walkout to the yard! GREAT YARD perfect for pets & kids! Backyard is the perfect place for SUMMER BBQ's! BASEMENT is framed in to be a living room, bedroom, and bathroom. The plumbing pipes are stubbed in for a bathroom. LARGE over-sized master bedroom, walk-in closet, spacious master bathroom and more! OVERSIZED 3 car garage perfect for parking, adding a workbench, storage or the hobbyist to enjoy. Laundry room is in the hall with its own space. LOCATED IN BASEHOR-LINWOOD SCHOOLS very close by. Home is toward the end of the street that doesn't go thru and has very little traffic. PERFECT location close to HWY access, shopping, restaurants, Legends, casino, speedway and more! Call listing agent with any questions! Hurry this home won't last long. ***THIS HOME HAS AN ASSUMABLE LOAN AT A LOW RATE! CALL LISTING AGENT FOR DETAILS!***
- Type:
- Single Family
- Sq.Ft.:
- 2,057
- Status:
- Active
- Beds:
- 3
- Lot size:
- 0.04 Acres
- Year built:
- 2024
- Baths:
- 3.00
- MLS#:
- 2471487
- Subdivision:
- Tomahawk Valley
ADDITIONAL INFORMATION
***NEW MANCHESTER II REVERSE! *** LAWN CARE & SNOW REMOVAL Provided! This home includes finished BASEMENT with REC-ROOM, 3rd Bedroom & Full BATH! Includes Wet Bar and LVP Flooring in the Basement! Please Note: Interior Photos are from a Previous Model Home! Full Basement with 9' WALLS! GOURMET Kitchen with PAINTED CABINETS, GRANITE Countertops, PANTRY & HARDWOOD Floors or LUXURY VINYL PLANK! Nice Stainless Steel Appliance Package! Large MASTER Suite with WALK-IN Closet, Large WALK-IN Shower & Double Vanity! Large GREAT ROOM with HARDWOOD FLOORS & FIREPLACE! HIGH EFFICIENCY Heating & Cooling! Spacious LAUNDRY ROOM! 9'x16' Covered PATIO! SPRINKLER Systems Thru-Out Community & Walking Trails! Blue Ribbon Award Winning BASEHOR-LINWOOD Schools! ***Square Footage and Room Sizes are APPROXIMATE from BUILDER or BLUEPRINTS***
- Type:
- Single Family
- Sq.Ft.:
- 2,509
- Status:
- Active
- Beds:
- 4
- Lot size:
- 0.2 Acres
- Year built:
- 2024
- Baths:
- 3.00
- MLS#:
- 2470207
- Subdivision:
- Tomahawk Valley
ADDITIONAL INFORMATION
"The CHEYENNE! ***INTERIOR PHOTOS Are From A Previous Home!***HOT NEW REVERSE STORY & 1/2! Modern CRAFTSMEN Design! GORGEOUS! FINISHED Basement! COVERED PATIO! GOURMET Kitchen w/PAINTED Custom Cabinets, ISLAND, Huge Walk-In PANTRY, HARDWOOD Floors & Stainless Steel Appliance Package! Large GREAT RM w/HARDWOOD Floors, Stone FIREPLACE! Large MASTER SUITE w/Large WALK-IN Tile SHOWER, Double Vanity & WALK-IN Closet! Spacious LAUNDRY Rm! Huge Rec-Rm In The Basement! Blue Ribbon Awarding Winning BASEHOR-LINWOOD Schools! Tons of Storage! ***Square Footage and Room Sizes are APPROXIMATE from BUILDER or BLUEPRINTS***
- Type:
- Single Family
- Sq.Ft.:
- 2,514
- Status:
- Active
- Beds:
- 4
- Lot size:
- 0.33 Acres
- Year built:
- 2023
- Baths:
- 4.00
- MLS#:
- 2468530
- Subdivision:
- Fox Ridge
ADDITIONAL INFORMATION
WELCOME TO THE EXCEPTIONAL "MARY ANN" - A 2-STORY MASTERPIECE! Discover unparalleled elegance in a new construction marvel featuring 4 bedrooms, 3.5 baths, and a spacious 3-car garage. The main floor beckons with a chef's kitchen, complete with a central island, gleaming granite counters, a pantry for ample storage, and a dedicated office space—a perfect blend of style and functionality. Ascend to the second level to find the main suite, a luxurious retreat boasting a private bathroom with double vanities, a generously sized shower, and a capacious walk-in closet. The remaining three bedrooms are equally impressive, each graced with its own walk-in closet, ensuring everyone has their private haven. The basement offers a storage and a finished family room and bathroom. Nestled in a vibrant neighborhood, this residence offers easy access to amenities, shopping, dining, and major transportation routes. Beyond the exceptional interiors, this home is part of a welcoming community featuring a refreshing pool—a perfect spot to unwind and revel in the outdoors. Taxes and room sizes are estimated, and the seller, a licensed real estate agent in KS & MO, ensures a seamless transaction for your dream home. Welcome to a residence that epitomizes modern living at its finest!
- Type:
- Single Family
- Sq.Ft.:
- 1,717
- Status:
- Active
- Beds:
- 3
- Lot size:
- 0.23 Acres
- Year built:
- 2024
- Baths:
- 2.00
- MLS#:
- 2467883
- Subdivision:
- Tomahawk Valley
ADDITIONAL INFORMATION
The "SIERRA"! Modern Farmhouse! ***INTERIOR PHOTOS are from our MODEL HOME!*** Large WALK-OUT Basement! SUB-BASEMENT for Extra Storage! STYLISH Open Floorplan w/Soaring Vaulted Ceilings! GOURMET Kitchen w/Painted Custom Cabinets & ISLAND, GRANITE Countertops, PANTRY, Under Cabinet Kitchen Lighting Package, SOFT CLOSE Cabinets & Doors, Gorgeous HARDWOOD Floors! Large MASTER SUITE w/Vaulted Ceiling, WALK-IN SHOWER, Walk-In Closets! Huge GREAT Rm w/Direct Vent Fireplace, WOOD End Caps on Stairs! ***STILL TIME TO PICK ALL COLORS and FINISHES!*** Blue-Ribbon AWARD-WINNING BASEHOR-LINWOOD Schools! 5 Minutes to THE LEGENDS & Village West Shopping! ***Square Footage and Room Sizes are APPROXIMATE from BUILDER or BLUEPRINTS***
$494,950
1802 Garden Court Basehor, KS 66007
- Type:
- Single Family
- Sq.Ft.:
- 2,188
- Status:
- Active
- Beds:
- 4
- Lot size:
- 0.28 Acres
- Year built:
- 2023
- Baths:
- 4.00
- MLS#:
- 2461982
- Subdivision:
- Fox Ridge
ADDITIONAL INFORMATION
LUXURIOUS LIVING IN THIS BRAND NEW 4-BEDROOM, 2-STORY HOME! The Savannah II home is the epitome of luxury and comfort, designed with every detail in mind. As you step inside, gleaming hardwood floors grace the entire main living floor. The chefs kitchen is complete with an inviting island, granite countertops, and a generously-sized walk-in pantry. A fireplace in the great room creates a cozy ambiance, perfect for relaxing evenings. Upstairs, the opulent master suite boasts spacious dimensions, including a walk-in closet that's nothing short of dreamy. The master bath, adorned with a generous walk-in shower, is a true retreat. The 4th bedroom suite is equally luxurious, featuring a private bath, ensuring the utmost comfort and privacy. The 2nd and 3rd bedrooms have a Jack-N-Jill bath between them. While the pictures provided are similar to the completed home, your finishing touches will make it uniquely yours. With estimated taxes and room sizes, this new home offers the ideal blend of contemporary style and timeless elegance. Don't miss the chance to make it yours!
$715,000
4356 Aspen Drive Basehor, KS 66007
- Type:
- Single Family
- Sq.Ft.:
- 2,960
- Status:
- Active
- Beds:
- 4
- Lot size:
- 0.25 Acres
- Baths:
- 3.00
- MLS#:
- 2459417
- Subdivision:
- Falcon Lakes
ADDITIONAL INFORMATION
Lot 96 Azalea by Roeser Homes. Backs to the #12 Fairway! READY NOW!! This Roeser home has an open Great Room to the Large Island in the Kitchen with a corner pantry and a beautiful custom wood hood. Nice Dining area with bump out for a sideboard. Walkout door to private covered patio. Great Room fireplace with cabinets on the side. Primary Bathroom includes frameless shower door and glass surround, trim detail behind standalone master tub, breathtaking tile! Sink in Laundry room and additional pantry type storage. These upgrades are in addition to builder standard upgrades including wood floors in the Entry, Kitchen, Breakfast Room, Mud Room, and Great Room, Gas Line to Kitchen, Quartz or Granite in Kitchen and Baths, Upgraded Caulk & Foam Package and many others! Check out The Communities of Falcon Lakes - a beautiful golf course community conveniently located to all parts of the city. Ten minutes to The Legends Shopping, Dining and Entertainment area, The Kansas Speedway and Sporting KC. Just 30 minutes to the Airport, Downtown and to Lawrence! Acclaimed Basehor-Linwood Schools.
- Type:
- Single Family
- Sq.Ft.:
- 2,057
- Status:
- Active
- Beds:
- 3
- Year built:
- 2023
- Baths:
- 3.00
- MLS#:
- 2454904
- Subdivision:
- Tomahawk Valley
ADDITIONAL INFORMATION
***MANCHESTER II RANCH! ***LAWN CARE & SNOW REMOVAL Provided!*** Full WALK-OUT Basement with 9' WALLS, Includes Family Room, 3rd Bed, 3rd Bath, WET BAR and Luxury Vinyl Plank Flooring! 16'x9' SCREENED Covered DECK! GOURMET Kitchen with ISLAND, PAINTED CABINETS, QUARTZ Countertops in Kitchen, WALK-IN PANTRY & HARDWOOD Floors! Nice Stainless Steel Appliance Package! Large MASTER Suite with Dual Closets, BARN DOOR! Large WALK-IN Shower & Double Vanity! Large GREAT ROOM with HARDWOOD FLOORS & FIREPLACE! HIGH EFICIENCY Heating and Cooling System! Spacious LAUNDRY ROOM! SPRINKLER Systems Thru-Out Community & Walking Trails! Blue Ribbon Award Winning BASEHOR-LINWOOD Schools! ***Square Footage and Room Sizes are APPROXIMATE from BUILDER or BLUEPRINTS***
- Type:
- Single Family
- Sq.Ft.:
- 2,754
- Status:
- Active
- Beds:
- 4
- Lot size:
- 0.26 Acres
- Baths:
- 4.00
- MLS#:
- 2451631
- Subdivision:
- Falcon Lakes
ADDITIONAL INFORMATION
Lot 110 - Sierra V by New Mark Homes. FINISHED PHOTOS and 3D TOUR of previous model. HOME IS UNDER CONSTRUCTION but can be ready in 60 days! The Sierra V is a roomy Ranch with THREE bedrooms on the main floor and fourth bedroom in the finished lower level which also has an expanded rec room and 7' bar! Open Living Room with fireplace, spacious Kitchen & breakfast area has large island and pantry. Main floor master bedroom & bath suite with large walk in closet, separate shower & free standing tub. 2 other main floor bedrooms. A beautiful golf course community conveniently located just off K-7 making for an easy commute to all parts of the city! Falcon Lakes is just 10 minutes from the Legends Shopping and Entertainment District and 30 minutes from the airport, downtown and Lawrence. Acclaimed Basehor-Linwood Schools! Local restaurant - The Nest! Estimated completion Spring 2024.
 |
| The information displayed on this page is confidential, proprietary, and copyrighted information of Heartland Multiple Listing Service, Inc. (Heartland MLS). Copyright 2024, Heartland Multiple Listing Service, Inc. Heartland MLS and this broker do not make any warranty or representation concerning the timeliness or accuracy of the information displayed herein. In consideration for the receipt of the information on this page, the recipient agrees to use the information solely for the private non-commercial purpose of identifying a property in which the recipient has a good faith interest in acquiring. The properties displayed on this website may not be all of the properties in the Heartland MLS database compilation, or all of the properties listed with other brokers participating in the Heartland MLS IDX program. Detailed information about the properties displayed on this website includes the name of the listing company. Heartland MLS Terms of Use |
Basehor Real Estate
The median home value in Basehor, KS is $233,800. This is higher than the county median home value of $172,600. The national median home value is $219,700. The average price of homes sold in Basehor, KS is $233,800. Approximately 75.67% of Basehor homes are owned, compared to 21.16% rented, while 3.17% are vacant. Basehor real estate listings include condos, townhomes, and single family homes for sale. Commercial properties are also available. If you see a property you’re interested in, contact a Basehor real estate agent to arrange a tour today!
Basehor, Kansas has a population of 5,401. Basehor is more family-centric than the surrounding county with 43.79% of the households containing married families with children. The county average for households married with children is 36.49%.
The median household income in Basehor, Kansas is $77,755. The median household income for the surrounding county is $70,022 compared to the national median of $57,652. The median age of people living in Basehor is 36.3 years.
Basehor Weather
The average high temperature in July is 89.3 degrees, with an average low temperature in January of 18.5 degrees. The average rainfall is approximately 39.3 inches per year, with 15.8 inches of snow per year.
