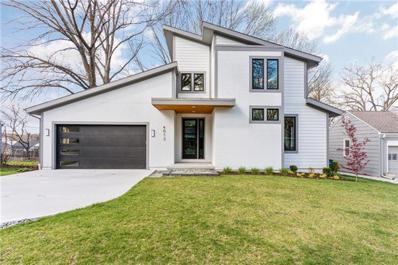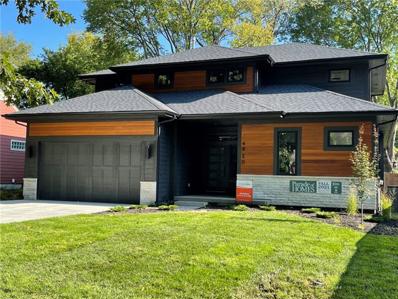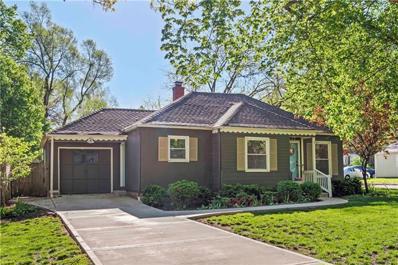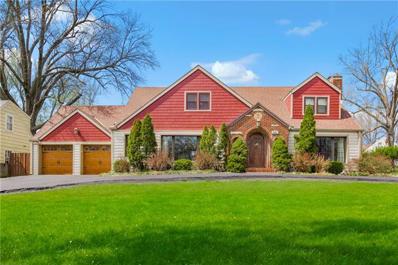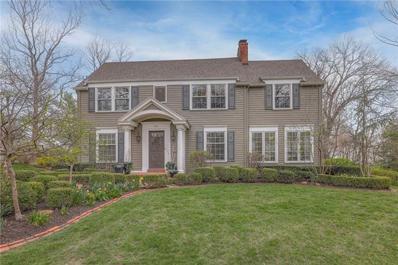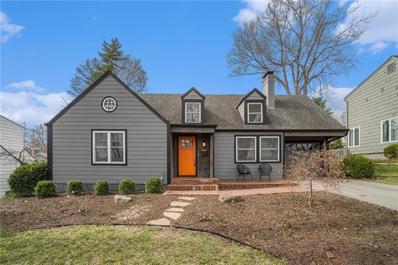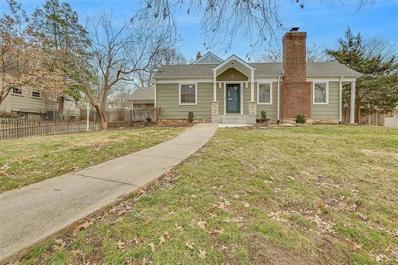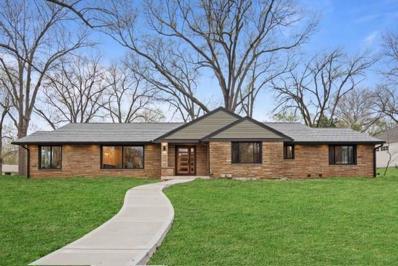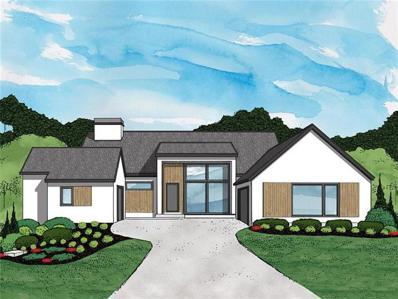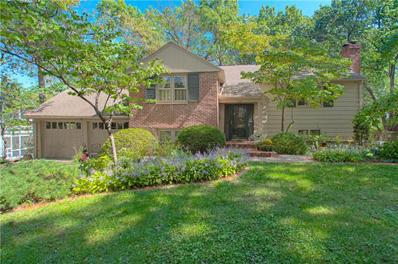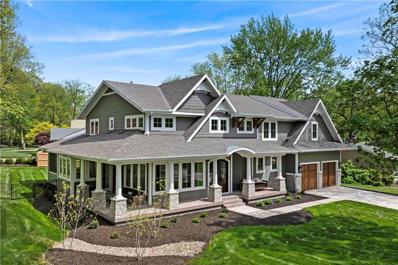Fairway KS Homes for Sale
- Type:
- Single Family
- Sq.Ft.:
- 3,515
- Status:
- Active
- Beds:
- 5
- Lot size:
- 0.22 Acres
- Year built:
- 2023
- Baths:
- 4.00
- MLS#:
- 2481659
- Subdivision:
- Mission Village
ADDITIONAL INFORMATION
Seller offering a $10K credit toward buyer's closing fees or new/different finishes! Incredible NEW BUILD IN THE HEART OF FAIRWAY! Stunning open floor plan with hardwood floors throughout. Modern large frame windows providing ample natural lighting. Exquisite kitchen equipped with white quartz kitchen island with breakfast bar seating, stainless steel appliances with oversized fridge, built in oven and microwave, gas range cooktop, walk in pantry, subway tiled backsplash and beautiful breakfast area with full wall windows and double door walk out access to massive lanai privacy wall. First floor bedroom has double doors and would be perfect for an at home office. Second level bedrooms are all incredible in size private bathroom access and brand new carpet. Primary suite has double door entry and luxury bathroom with heated tile floors, enormous soaker tub, gorgeous custom shower, double vanity, and huge carpeted walk in closet. Amazing finished lower level doubles entertaining space, includes a beverage center with temp controlled wine fridge, second beverage fridge and sink, storage space, suspended slab concrete safe room, 5th bedroom with walk in closet and full bath! 6 zoned irrigation system on entire yard. Power for 2 50-60 amp vehicle charging stations in garage. High-efficiency furnace and AC unit, dual speed, zone damper in system for temperature control in home with humidifier.
$1,061,820
5919 Granada Street Fairway, KS 66205
- Type:
- Single Family
- Sq.Ft.:
- 2,642
- Status:
- Active
- Beds:
- 4
- Lot size:
- 0.18 Acres
- Baths:
- 5.00
- MLS#:
- 2481212
- Subdivision:
- Mission Highlands
ADDITIONAL INFORMATION
New Construction completion scheduled for JULY 2024. Enjoy James Engle Custom Homes new construction in the heart of Fairway. 1.5 story Modern Princeton plan with the primary bedroom on the 1st floor. Large 1st floor laundry. High end finishes and trim throughout. Master suite includes free standing tub, walk in shower, and walk in master closet. Office and 1/2 bath also located on the 1st floor. Each bedroom has it's own bathroom with large closets. Covered deck overlooking rear yard that will include a new 6' cedar privacy fence. Need additional space? This daylight foundation would provide natural light for a lower level finish. The Lower level can be finished to include a large rec room, walk behind bar, 3/4 bathroom and additional bedroom. Ask the builder about the additional costs for the lower level finish. Pictures shown are of another JECH Princeton floor plan but features similar finishes to this home.
- Type:
- Single Family
- Sq.Ft.:
- 1,020
- Status:
- Active
- Beds:
- 2
- Lot size:
- 0.18 Acres
- Year built:
- 1942
- Baths:
- 1.00
- MLS#:
- 2480991
- Subdivision:
- Mission Highlands
ADDITIONAL INFORMATION
Charming and updated corner lot home in the heart of KC's favorite neighborhood—Fairway, KS. Located just minutes from the beautiful city pool, tennis courts, and playground, as well as shopping and dining in downtown Mission and Fairway. This home boasts many updates throughout, including the kitchen and bathroom. The living and dining rooms feature new can lights, and a new concrete driveway, front sidewalk, and entry steps were completed in 2020. The backyard is a serene retreat and perfect for entertaining, illuminated by string lights and beautifully landscaped with tulips, hydrangeas, and well-trimmed trees. Inside, the kitchen features quartzite countertops and a marble tile backsplash, while the renovated bathroom and original hardwood floors and built-in bookcases add loads of character. The freshly painted lower level provides ample storage and space for a second living area or home office. There's so much to love about this charming home and its convenient location—don't miss this one!
$675,000
5404 Chadwick Road Fairway, KS 66205
- Type:
- Single Family
- Sq.Ft.:
- 3,128
- Status:
- Active
- Beds:
- 4
- Lot size:
- 0.27 Acres
- Year built:
- 1950
- Baths:
- 4.00
- MLS#:
- 2479500
- Subdivision:
- Fairway
ADDITIONAL INFORMATION
Charming two-story, 4-bedroom, 3.1 bath with two-car attached garage in the coveted Golden Triangle. The circle drive adds convenience to this spacious property, which boasts a generously sized living room and timeless kitchen with stainless steel appliances and granite countertops. The first floor features a versatile bedroom, while the second floor is home to three additional bedrooms, including a luxurious primary suite complete with a relaxing jacuzzi and walk-in closet with laundry. The finished basement adds even more allure to this home, offering a wet bar for entertaining, media/game room, and an additional space for an office or workout room as well as a convenient half bath. The outdoor patio and fire pit are perfect for entertaining. This property is ideal for those seeking a blend of comfort, style, and functionality in a sought-after location.
$1,875,000
5401 Mohawk Lane Fairway, KS 66205
- Type:
- Single Family
- Sq.Ft.:
- 4,727
- Status:
- Active
- Beds:
- 4
- Lot size:
- 0.3 Acres
- Year built:
- 1935
- Baths:
- 5.00
- MLS#:
- 2474766
- Subdivision:
- Fieldston
ADDITIONAL INFORMATION
Went under contract before processed. This is a very special, elegant home in Fairway, thoughtfully renovated and expanded including a rare 3 car garage plus amazing additional lot (26,394 total sq ft)! Exquisite crown moldings, classic doorway arches and refinished hardwood floors abound. The Kitchen is a chef's delight with light natural stone countertops (Quartzite), island, newer cabinets, SS appliances, and double ovens. Kitchen is open to a gorgeous sun drenched Great Room featuring a stone fireplace reaching to the high ceiling, wood beams, hardwood floor, and windows galore. Great Room opens onto a brick patio and beautiful gardens tended with loving care. Dining room (could be living room) features a fireplace, hardwood floor, and leads to a light filled, all season sunroom perfect for relaxing. The center hall plan also boasts a formal living room with hardwood floor. Beyond the kitchen is a convenient first floor office and half bath. Upstairs are four generous bedrooms with walk-in closets, three full baths and a second office. The master bedroom is spacious with neutral decor, built-ins and a large walk-in closet. The en suite master bath features marble topped vanity with dual sinks, separate jetted tub, and spacious shower with glass door. The second bedroom has a walk-in closet and private full bath with white tile. The third and fourth bedrooms also feature walk-in closets and neutral decor. The third bathroom upstairs has dual vanity, shower over tub and classic white tile. Upstairs office features custom barn wood. Basement is partially finished with a family room plus a rec room. The rare 3 car garage includes hang out space or storage above! Owner prefers to sell the home with the attached vacant lot (ID #GP30000002 0016A), which features many flowering perennials surrounded by a picket fence. Located on a quiet block in a wonderful neighborhood. Close to the Fairway shops, new Westwood View Elementary School, Bishop Miege HS, Plaza & KU Med.
- Type:
- Single Family
- Sq.Ft.:
- 2,423
- Status:
- Active
- Beds:
- 3
- Lot size:
- 0.24 Acres
- Year built:
- 1942
- Baths:
- 3.00
- MLS#:
- 2475435
- Subdivision:
- Fairway
ADDITIONAL INFORMATION
The allure is strong with this one! A charming and updated cape cod residing in the exclusive ‘Golden Triangle’ with Mission Hills Country Club & Golf Course across the street. Timeless hardwoods and a natural flow from the front living room with fireplace through the formal dining space and step-down into the family room open to the modern kitchen. New dishwasher installed this year and breakfast nook with bay window. WOW! A whole floor dedicated to the primary. Full bathroom ensuite and connected to the bedroom is a separate room ideal for a home office. A versatile space that boasts a whole wall of built-in storage options. But perhaps the pièce de résistance is the walk-in closet. A blank slate with ample space, you have the freedom to design your dream closet that is tailored to your specific organizational and storage needs. Two main floor bedrooms separated by brand new hall bath plus fresh paint throughout the interior of the home. Treed with almost a quarter acre lot size, the home sits off the street enough for a long double drive and affords a secluded feel to the lush backyard. Sizable brick paver patio joins wooden pergola for easy outdoor living and entertaining. Catching up with neighbors on the front brick-laid patio/porch will provide golf course views. Spacious, newly tiled, rec room in the finished walk-up basement that will get plenty of use with convenience of sink at the mini bar and a bath plus laundry nearby. 2019 welcomed exterior updates with new windows, gutters, and Hardie board siding capturing a clean & modern aesthetic. All this in a beautiful setting and one of Kansas City’s best locations!
$525,000
5429 Windsor Lane Fairway, KS 66205
- Type:
- Single Family
- Sq.Ft.:
- 2,138
- Status:
- Active
- Beds:
- 3
- Lot size:
- 0.32 Acres
- Year built:
- 1941
- Baths:
- 3.00
- MLS#:
- 2469248
- Subdivision:
- Fairway
ADDITIONAL INFORMATION
Charming 3 bedroom / 3 bathroom home on a cul-de-sac in Fairway! All new interior paint on the main floor with newly installed canned lights and modern light fixture in the dining room and kitchen. Spacious living room with hardwood floors and gas fireplace. The kitchen is updated and features new quartz countertops, stainless steel sink, subway tile backsplash, gas stove, and newer painted cabinets. Formal dining room off the kitchen is great for hosting guests. Bonus space perfect for an office or playroom. The primary suite provides a recessed ceiling, updated bathroom with double vanities, tiled shower, jacuzzi tub, walk-in closet with built ins and secret room that can be used for additional storage. Large secondary bedrooms with hardwood floors and ceiling fans. One is a suite with a full bathroom and the second boasts 2 closets. Additional living space downstairs with access to the extra deep tandem garage and private driveway. All new cement fiber siding, newer windows, front step, hot water heater, garage door and opener. Large backyard with wood privacy fence and a sprinkler system for the front and side yard. All in the Shawnee Mission School District and close proximity to the Fairway shops!
$2,250,000
6148 Reinhardt Drive Fairway, KS 66205
- Type:
- Single Family
- Sq.Ft.:
- 4,800
- Status:
- Active
- Beds:
- 5
- Lot size:
- 0.58 Acres
- Year built:
- 1954
- Baths:
- 5.00
- MLS#:
- 2468037
- Subdivision:
- Reinhardt Estates
ADDITIONAL INFORMATION
Welcome to your dream home in the heart of Reinhardt Estates, boasting an ideal and highly sought-after location. This meticulously renovated ranch-style house, featuring 5 bedrooms and 4.5 bathrooms, is a true gem on a sprawling corner double lot. The exterior has been preserved and updated to honor the original design of the home. Upon entering, you'll be greeted by an open-concept living space with vaulted ceilings, seamlessly connecting the kitchen, dining, and living room. The kitchen is a chef's paradise, with a 10-foot peninsula, luxurious quartz countertops, custom cabinetry, and designer light fixtures. The walk in-pantry includes built-in cabinets for the microwave and small appliance storage, as well as shelving for organization. The second entrance into the mudroom is ideally placed for a drop space, with built-in lockers and spacious storage for organization. Every detail has been carefully considered, making it a perfect space for both everyday living and entertaining. The primary suite is a sanctuary of comfort, offering a walkout patio for tranquil moments. The primary bathroom is a masterpiece, complete with heated floors, marble tile throughout, anti-fog and custom mirrors to adjust warmth of light for added luxury. The entire house has been taken down to the studs, ensuring that everything is essentially brand new, providing character from the past with aa modern living experience. New Marvin windows throughout, allowing ample natural light to fill every room. The state-of-the-art manufactured slate roof adds a touch of elegance and durability to the property. Oak hardwood floors, much of them original to the home, grace the entire main level, adding warmth to the space. Don't miss the opportunity to own a piece of paradise in this most desirable location. Buyers Agent to verify all square footage. Landscaping was delayed but has begun (excuse the exterior mess). Irrigation currently being installed followed by landscape and sod.
$2,999,950
5605 Cherokee Circle Fairway, KS 66205
- Type:
- Single Family
- Sq.Ft.:
- 4,364
- Status:
- Active
- Beds:
- 4
- Lot size:
- 0.53 Acres
- Year built:
- 2023
- Baths:
- 4.00
- MLS#:
- 2466962
- Subdivision:
- Reinhardt Estates
ADDITIONAL INFORMATION
Are you ready to see the Scandinavian modern home of your dreams? Here it is in Reinhardt Estates built by the outstanding Koenig Building + Restoration. Sitting at the end of a cul-de-sac with a stunning presence as you round the corner, the details and care of this Reverse 1&1/2 story home start from the minute you enter the driveway. Large 3-car garage with windows for days (yes in the garages too), and a breezeway path that leads to the pool everyone will want to be at this summer! The main floor soars with vaulted ceilings, 72” linear gas fireplace, dining area, and a kitchen that should be featured in a magazine. White Oak custom cabinetry surrounds your Sub zero and Wolf appliances, the center island is massive with quartz countertops, and there is even a grill station off the kitchen with a 36” Wolf grill! The screened-in porch includes an outdoor fireplace with powered retractable screens. Relax in your primary suite as your own personal retreat with a spa-like bathroom, massive walk-in closet, and connected laundry room to make laundry day a breeze. The lower level displays 10’ foundation walls, polished concrete floors, full size windows and large doors making it easy to walk out to your entertainment sanctuary. Completing the lower level are two additional bedrooms sharing a jack and jill bath, a home gym space, & another full bath w/ steam shower for an after-pool rinse. End your day warming by the outdoor fireplace on the covered terrace. A suspended 2-car garage creates tons of storage space on the lower level, beneath the garage. Finally we're at the 16x32 custom Gunite pool with sun ledge, heater, and retractable auto cover. There is no way to truly do this home justice unless you see all the spectacular features with your own eyes! This beauty will be ready in June 2024, just in time for pool season! Minutes from the Fairway shops, the Country Club Plaza, the Crossroads, the location of this home cannot be beat.
$720,000
5613 Suwanee Road Fairway, KS 66205
- Type:
- Single Family
- Sq.Ft.:
- 3,100
- Status:
- Active
- Beds:
- 3
- Lot size:
- 0.29 Acres
- Year built:
- 1937
- Baths:
- 3.00
- MLS#:
- 2457959
- Subdivision:
- Fieldston
ADDITIONAL INFORMATION
Beautiful home on sought after Suwanee Lane backing to #12 green in Kansas City Country Club. A wonderful sun room with vaulted ceilings creates a welcoming and spacious atmosphere, making it an ideal place to relax and enjoy the views. The super private backyard makes for a very serene setting.
$2,101,412
6123 Howe Drive Fairway, KS 66205
- Type:
- Single Family
- Sq.Ft.:
- 4,148
- Status:
- Active
- Beds:
- 4
- Lot size:
- 0.32 Acres
- Year built:
- 2023
- Baths:
- 5.00
- MLS#:
- 2430939
- Subdivision:
- Reinhardt Estates
ADDITIONAL INFORMATION
As you make your way to the entrance, a wraparound porch with tasteful pavers and a screened-in, covered porch await to greet you, exuding a sense of relaxation and tranquility. Once inside, the grand foyer welcomes you with soaring ceilings and graceful lighting fixtures, setting the tone for the awe-inspiring interior. On the main level, the seamless open floor plan features a chic gourmet kitchen furnished with top-of-the-line appliances, custom cabinetry, and an impressive center island that's perfect for hosting. The adjacent great room is a delightful haven with a cozy fireplace and expansive windows framing the verdant backyard. The main level also features a luxurious master suite that offers an unparalleled escape with a spa-like bathroom and a generously sized walk-in closet. A delightful breakfast nook, formal dining room, and laundry room add to the convenience of the living space. Venture upstairs to discover three additional bedrooms, each with its own en-suite bathroom, perfect for hosting guests or family members. The loft area offers the versatility of a game room or additional living space. The dedicated office with ample windows provides an excellent view of the neighborhood and is ideal for work or study. Don't miss out on this rare opportunity to own a stunning custom home in one of the most desirable neighborhoods in the region. Book a private showing today and discover your dream home come to life!”
 |
| The information displayed on this page is confidential, proprietary, and copyrighted information of Heartland Multiple Listing Service, Inc. (Heartland MLS). Copyright 2024, Heartland Multiple Listing Service, Inc. Heartland MLS and this broker do not make any warranty or representation concerning the timeliness or accuracy of the information displayed herein. In consideration for the receipt of the information on this page, the recipient agrees to use the information solely for the private non-commercial purpose of identifying a property in which the recipient has a good faith interest in acquiring. The properties displayed on this website may not be all of the properties in the Heartland MLS database compilation, or all of the properties listed with other brokers participating in the Heartland MLS IDX program. Detailed information about the properties displayed on this website includes the name of the listing company. Heartland MLS Terms of Use |
Fairway Real Estate
The median home value in Fairway, KS is $430,100. This is higher than the county median home value of $283,700. The national median home value is $219,700. The average price of homes sold in Fairway, KS is $430,100. Approximately 81.59% of Fairway homes are owned, compared to 12.04% rented, while 6.37% are vacant. Fairway real estate listings include condos, townhomes, and single family homes for sale. Commercial properties are also available. If you see a property you’re interested in, contact a Fairway real estate agent to arrange a tour today!
Fairway, Kansas has a population of 3,946. Fairway is less family-centric than the surrounding county with 37.68% of the households containing married families with children. The county average for households married with children is 38.73%.
The median household income in Fairway, Kansas is $103,050. The median household income for the surrounding county is $81,121 compared to the national median of $57,652. The median age of people living in Fairway is 38.7 years.
Fairway Weather
The average high temperature in July is 88.3 degrees, with an average low temperature in January of 19.8 degrees. The average rainfall is approximately 41.3 inches per year, with 14.4 inches of snow per year.
