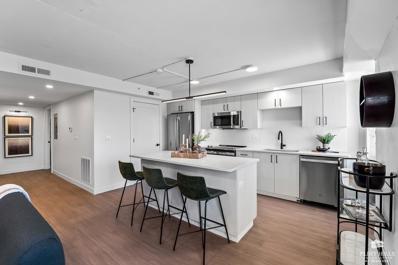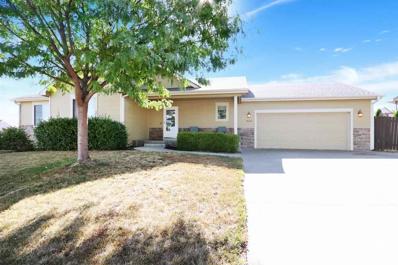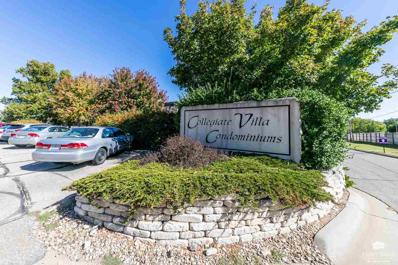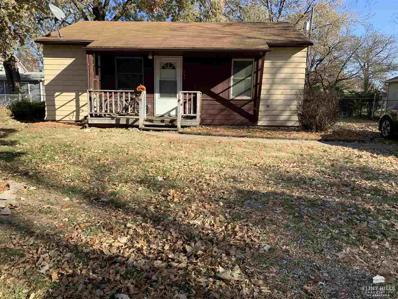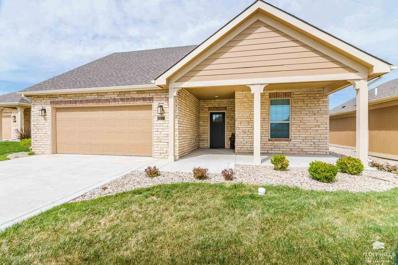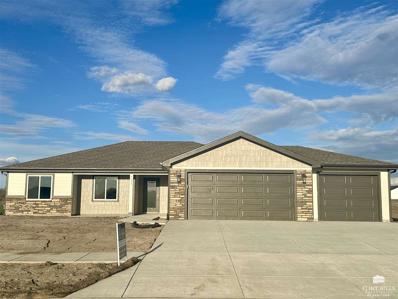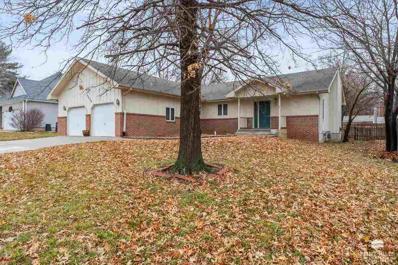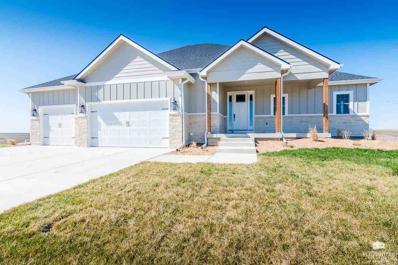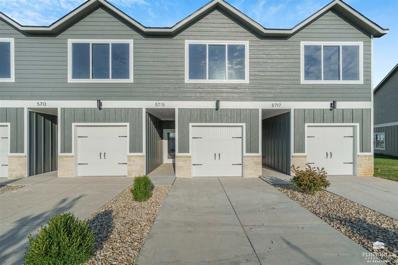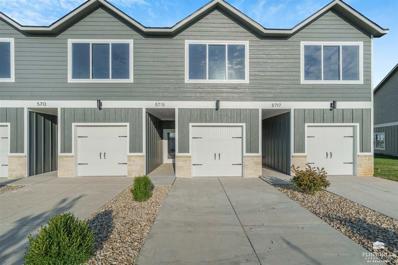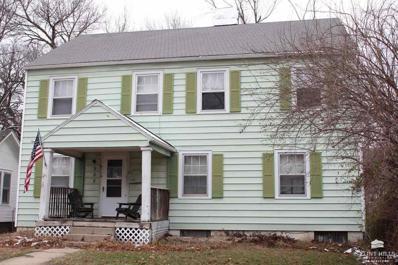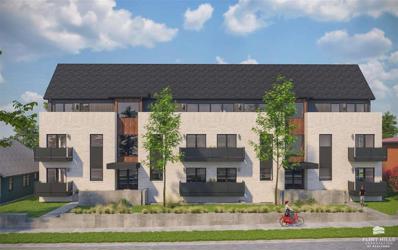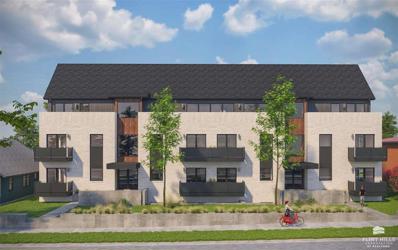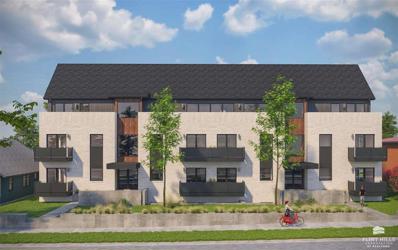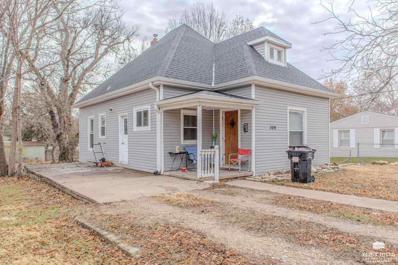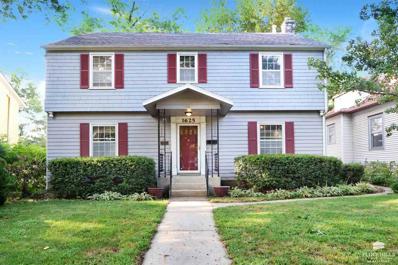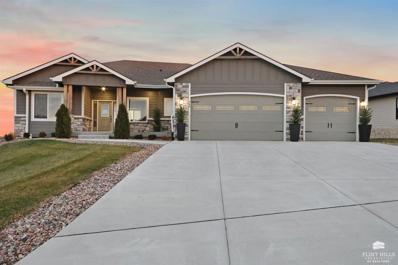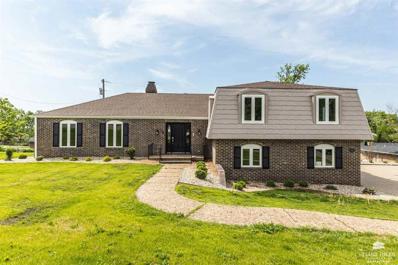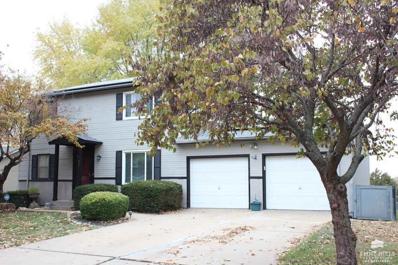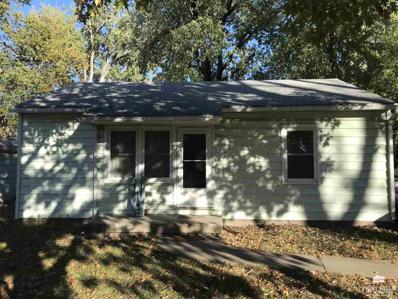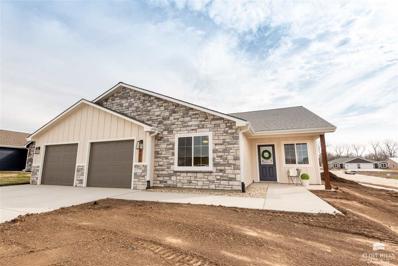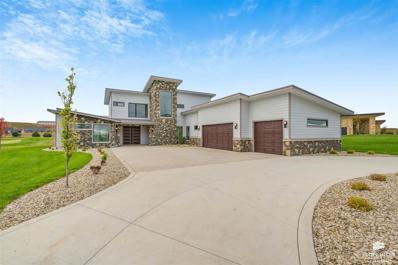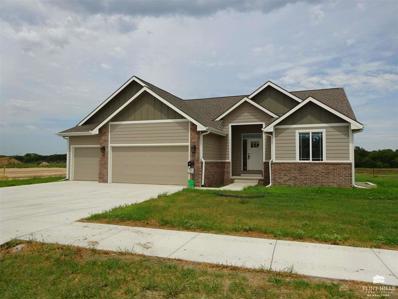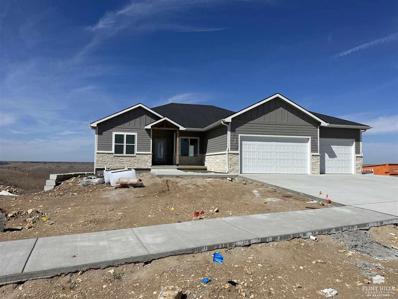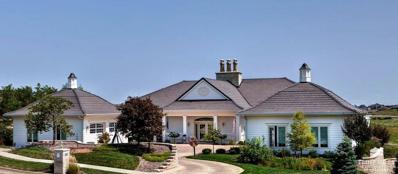Manhattan KS Homes for Sale
- Type:
- Condo/Townhouse
- Sq.Ft.:
- 915
- Status:
- Active
- Beds:
- 2
- Year built:
- 1966
- Baths:
- 2.00
- MLS#:
- 20240126
ADDITIONAL INFORMATION
Welcome to the Lofts at 1700. Show unit is now available for tours! Prices will range from $249,000 to $319,000 depending on location and floor plan. These newly renovated lofts are designed to provide an exceptional living experience for students, faculty, and professionals alike. Adjacent to Kansas State University, Stormont Vail Health, National Bio and Agro-Defense Facility (NBAF), and just a short walk to Historic Aggieville. The Lofts at 1700 offers the perfect blend of comfort, convenience, and style. Don't miss this opportunity to experience the best of Little Apple Living. Completion by August 1! To secure your ideal loft location, contact the Back Nine Realty team to learn about availability and pricing.
- Type:
- Single Family
- Sq.Ft.:
- 2,848
- Status:
- Active
- Beds:
- 6
- Lot size:
- 0.23 Acres
- Year built:
- 2011
- Baths:
- 3.00
- MLS#:
- 20240803
ADDITIONAL INFORMATION
Positioned on a large corner lot on the Westside of Manhattan, with convenient access to Ft. Riley, area shopping, restaurants, Colbert Hills Golf Course, Anneberg Park and Kansas State University. The home features 5 bedrooms with a 6th bonus room, vaulted ceilings, a dining area with sliding door access to a back deck overlooking the fully fenced private yard, and a dedicated main floor laundry room with walk-in pantry. Enjoy morning coffee or evening conversations on the covered front porch with plenty of room for all your holiday décor. Movie nights and gamedays are fun in this generously sized walk-out basement complete with a stunning wet-bar/kitchenette, perfect for any gathering or long-term guests. Ready to make this house your home? Contact Ricci Dillon or Jamie Stecki of ERA High Pointe Realty to schedule a private showing, or tour remotely with our digital 360 tour.
- Type:
- Condo/Townhouse
- Sq.Ft.:
- 1,056
- Status:
- Active
- Beds:
- 3
- Lot size:
- 0.06 Acres
- Year built:
- 1965
- Baths:
- 1.00
- MLS#:
- 20240056
ADDITIONAL INFORMATION
Looking for a condo close to KSU athletic stadiums? Take a look at this 3 bedroom 1 bath home, perfect as a rental, bnb, or a great property to have when you are wanting to go to any KSU games. Features include large bedrooms, all appliances will be staying, balcony, tons of parking, and you have access to the pool. Currently rented. Come and see this great property by contacting David Renberg! 7852369438
$112,000
2044 Hayes Drive Manhattan, KS 66502
- Type:
- Single Family
- Sq.Ft.:
- 682
- Status:
- Active
- Beds:
- 2
- Lot size:
- 0.12 Acres
- Year built:
- 1953
- Baths:
- 1.00
- MLS#:
- 20240045
ADDITIONAL INFORMATION
Quaint well maintained home in quiet neighborhood. Easy to care for and comfy to enjoy! Large fenced backyard. Great investment property! Lease ending June 30, 2025.
$438,000
4710 Lichen Lane Manhattan, KS 66503
- Type:
- Single Family
- Sq.Ft.:
- 2,179
- Status:
- Active
- Beds:
- 2
- Lot size:
- 0.18 Acres
- Year built:
- 2021
- Baths:
- 2.00
- MLS#:
- 20240183
ADDITIONAL INFORMATION
Sophisticated and Alluring this nearly new property is very impressive. Offering a spacious and open floor plan this is the perfect one level home and is ready for its new owner! A few of the many highlights of this captivating home are: a beautiful floor to ceiling fireplace, very light and modern finishes, a concrete safe room, oversized rooms, a beautiful kitchen with lots of counter space and a walk in pantry, 2 bedrooms and a 3rd room that makes a perfect office or additional bedroom, a huge primary suite that offers a sitting area, walk in closet, and bathroom with an oversized walk in shower. This property also has a safe room and a covered patio with nice privacy. The HOA covers exterior maintenance, lawn care, lawn irrigation, trash, snow removal and common area maintenance. The pictures don't do it justice for just how gorgeous this home is!!
- Type:
- Single Family
- Sq.Ft.:
- 1,731
- Status:
- Active
- Beds:
- 4
- Lot size:
- 0.28 Acres
- Year built:
- 2024
- Baths:
- 2.00
- MLS#:
- 20240068
- Subdivision:
- Whispering Meadows
ADDITIONAL INFORMATION
NEW Eastside 4BR, 2BA, off Lake Elbo Rd. by Drippe Homes in Whispering Meadows w/community park & pool, situated on .28 acre lot w/convenient access to Hwy 24, & Pott County Lake. All main level living w/separated primary suite, plus THREE additional BR's! Covered patio walks-off from kitchen/dining combo & open plan w/vaulted ceiling. Kitchen displays quartz countertops, eat-in center island w/storage, dual-tone classic/cotton custom cabinetry, golden champagne hardware, specialty modern lighting. Stainless Steel GE kitchen appliances included. PrimaryBR w/9ft bump-up ceiling w/linear stained wood beams, and indigo accent wall, full bath w/dual sink vanity w/accent wall, walk-in tile shower & walk-in closet that doubles as storm shelter. Utility room w/custom laundry folding station. Insulated 3car garage. Landscape = sod front/side yards, seed/grade back & two trees and some perennials. Energy Efficient. Taxes estimated for 2024. Home fully completed. Images are of actual home.
$289,000
3328 Newbury Manhattan, KS 66503
- Type:
- Single Family
- Sq.Ft.:
- 2,912
- Status:
- Active
- Beds:
- 5
- Lot size:
- 0.21 Acres
- Year built:
- 1991
- Baths:
- 3.00
- MLS#:
- 20240024
ADDITIONAL INFORMATION
Another great listing offered by Stefanie Zimmerman, RE/MAX Signature Properties, 785-579-5300. Lovely rancher with fully fenced back yard. As you enter the front door, you will find a large, open living room and formal dining space. This area includes a sliding door leading to the deck and fully fenced back yard. The large kitchen has multiple cabinets and lots of counter space. Laundry is conveniently located on the main floor. Down the hall, you will find a full bathroom, the master bedroom with bathroom, and bedrooms 2 and 3. The full basement provides a large family room and recreation area, a third bathroom, and rooms 4 and 5 which could be extra bedrooms, workout room, workshop area, lots of possibilities. The 2 car garage is oversized for extra storage.
- Type:
- Single Family
- Sq.Ft.:
- 3,756
- Status:
- Active
- Beds:
- 6
- Lot size:
- 0.3 Acres
- Year built:
- 2023
- Baths:
- 3.00
- MLS#:
- 20240064
- Subdivision:
- Elijah Addition
ADDITIONAL INFORMATION
Stunning and spacious this magnificent new construction is timeless. Located in the beautiful Colbert Hills area this home is astonishing and full of panoramic views. A few of the many features include: a gourmet kitchen with a good deal of counter space and offers a walk in pantry, a large open floor plan, lots of windows allowing an abundance of nature light and showcases the amazing views, a beautiful floor to ceiling fireplace, 6 sizeable bedrooms/3 bathrooms, a gorgeous primary suite with access to the covered deck, a large basement with soaring ceilings, an amazing covered deck, and a wonderful yard with an inground sprinkler system. Adding to the benefits is Class 4 Impact Resistant Shingles which will save on insurance costs! This home has a great price for all that it has to offer!
- Type:
- Condo/Townhouse
- Sq.Ft.:
- 1,300
- Status:
- Active
- Beds:
- 2
- Lot size:
- 0.07 Acres
- Year built:
- 2023
- Baths:
- 2.00
- MLS#:
- 20240021
ADDITIONAL INFORMATION
Introducing...The Townhomes at Chapel Hill!! 2 Bedroom, 2 Bath Luxury Townhomes with a 1-car attached garage and over 1,300 square feet. Just a few of the many highlights include: Luxury LVP hardwood flooring, a gourmet kitchen with white cabinetry, a large kitchen island, a great room with huge glass sliding doors that open out to the patio, oversized bedrooms and bathrooms, the a primary suite with two closets and a full bathroom, both bedrooms feature big windows to showcase the amazing and unmatched views. This is the perfect game weekend home or perfect for the homeowner that appreciates a modern and beautifully finished home without the worry of yard care. and exterior maintenance. The low special taxes are $570 per year.
- Type:
- Condo/Townhouse
- Sq.Ft.:
- 1,300
- Status:
- Active
- Beds:
- 2
- Lot size:
- 0.07 Acres
- Year built:
- 2023
- Baths:
- 2.00
- MLS#:
- 20240020
ADDITIONAL INFORMATION
Introducing...The Townhomes at Chapel Hill!! 2 Bedroom, 2 Bath Luxury Townhomes with a 1-car attached garage and over 1,300 square feet. Just a few of the many highlights include: Luxury LVP hardwood flooring, a gourmet kitchen with white cabinetry, a large kitchen island, a great room with huge glass sliding doors that open out to the patio, oversized bedrooms and bathrooms, the a primary suite with two closets and a full bathroom, both bedrooms feature big windows to showcase the amazing and unmatched views. This is the perfect game weekend home or perfect for the homeowner that appreciates a modern and beautifully finished home without the worry of yard care. and exterior maintenance. The low special taxes are $570 per year.
- Type:
- Single Family
- Sq.Ft.:
- 3,219
- Status:
- Active
- Beds:
- 4
- Lot size:
- 0.17 Acres
- Year built:
- 1920
- Baths:
- 2.00
- MLS#:
- 20240013
- Subdivision:
- Ward 3
ADDITIONAL INFORMATION
"LOCATION; LOCATION; LOCATION". Great investment three blocks from the East of KSU Campus. Alley parking for tenants, property is within walking distance to Aggieville, College of Business Administration Building, and Mid Campus. The structure has two electric meters, two kitchens, four bedrooms, and two baths. Vinyl siding and hardwood flooring allows for less maintenance. During the seller’s ownership the furnace and main sewer line has been replaced. As per ICS from Riley County "Land Based Classification System" it states function is: "Dwelling has been converted to apartments". Do not let this opportunity slip through your fingers. Great for Parent/Student ownership. Tenants leave in June which allows future owner to prepare for the next rent cycle or the 2024/2025 School year. Please call Blanton Realty (785-776-8506) or email blantonrealtyks@gmail.com.
- Type:
- Condo/Townhouse
- Sq.Ft.:
- 400
- Status:
- Active
- Beds:
- 1
- Lot size:
- 0.17 Acres
- Year built:
- 2024
- Baths:
- 1.00
- MLS#:
- 20240192
ADDITIONAL INFORMATION
Be the 1st to secure your place at The Phil! The areas newest, luxury condo development nestled in the core of MHK. Prime walkability to Manhattan's vibrant city center, shopping, and entertainment districts. Centered around Aggieville and KSU the Phil embodies characteristics, style and amenities unique to our marketplace. Quality architecture by David Miller, and millwork by MOD these units will be truly special and one of a kind. Modern units with integrated cabinetry, efficient storage/space solutions, private balconies, and optional upgrades/amenities. Sophisticated design, artsy entryways, expanded lobby/convenience center, secure building with gated parking and car charging available. Smart living is finally an option in Manhattan! Low monthly HOA and no special assessment taxes. Perfect for an entry level purchase, 2nd home/investment or retirement. All you'll need to do is bring your toothbrush! Gather more information and reserve your unit by going to thephilmhk.com.
- Type:
- Condo/Townhouse
- Sq.Ft.:
- 457
- Status:
- Active
- Beds:
- 1
- Lot size:
- 0.17 Acres
- Year built:
- 2024
- Baths:
- 1.00
- MLS#:
- 20240191
ADDITIONAL INFORMATION
Be the 1st to secure your place at The Phil! The areas newest, luxury condo development nestled in the core of MHK. Prime walkability to Manhattan's vibrant city center, shopping, and entertainment districts. Centered around Aggieville and KSU the Phil embodies characteristics, style and amenities unique to our marketplace. Quality architecture by David Miller, and millwork by MOD these units will be truly special and one of a kind. Modern units with integrated cabinetry, efficient storage/space solutions, private balconies, and optional upgrades/amenities. Sophisticated design, artsy entryways, expanded lobby/convenience center, secure building with gated parking and car charging available. Smart living is finally an option in Manhattan! Low monthly HOA and no special assessment taxes. Perfect for an entry level purchase, 2nd home/investment or retirement. All you'll need to do is bring your toothbrush! Gather more information and reserve your unit by going to thephilmhk.com.
- Type:
- Condo/Townhouse
- Sq.Ft.:
- 400
- Status:
- Active
- Beds:
- 1
- Lot size:
- 0.17 Acres
- Baths:
- 1.00
- MLS#:
- 20233117
ADDITIONAL INFORMATION
Be the 1st to secure your place at The Phil! The areas newest, luxury condo development nestled in the core of MHK. Prime walkability to Manhattan's vibrant city center, shopping, and entertainment districts. Centered around Aggieville and KSU the Phil embodies characteristics, style and amenities unique to our marketplace. Quality architecture by David Miller, and millwork by MOD these units will be truly special and one of a kind. Modern units with integrated cabinetry, efficient storage/space solutions, private balconies, and optional upgrades/amenities. Sophisticated design, artsy entryways, expanded lobby/convenience center, secure building with gated parking and car charging available. Smart living is finally an option in Manhattan! Low monthly HOA and no special assessment taxes. Perfect for an entry level purchase, 2nd home/investment or retirement. All you'll need to do is bring your toothbrush! Gather more information and reserve your unit by going to thephilmhk.com.
- Type:
- Single Family
- Sq.Ft.:
- 1,776
- Status:
- Active
- Beds:
- 4
- Lot size:
- 0.12 Acres
- Year built:
- 1940
- Baths:
- 2.00
- MLS#:
- 20233067
ADDITIONAL INFORMATION
Turn key investment property with updated siding and windows and a newer roof. Main floor is a three bedroom and one bath. Basement is a studio unit with separate entrance. Currently rented through June 1st 2024. This property is centrally located in Manhattan Kansas near K-State and City Park.
- Type:
- Single Family
- Sq.Ft.:
- 3,054
- Status:
- Active
- Beds:
- 4
- Lot size:
- 0.17 Acres
- Year built:
- 1934
- Baths:
- 3.00
- MLS#:
- 20233066
ADDITIONAL INFORMATION
Motivated Seller! Lovely 2-story home in a wonderful central location close to K-State, City Park, Manhattan High School and the central business district! This large home features beautiful hardwood flooring, large LR with FP & access to screened porch, formal DR with built in hutch, bright white kitchen with plenty of cabinetry and dbl ovens. The upper level primary BR has dual walk-in closets and you'll find three addt'l. BR's along with access to the deck. The lower level has a spacious FR and laundry. There's tons of storage in the dbl garage and in the full walk-up attic. This home has been meticulously maintained with the replacement of plumbing and sewer lines, tankless water heater installation, roof replacement, construction of garage and many remodeling projects. Contact Weis Realty Executives, 785-539-9333, for your personal tour of this great home!
- Type:
- Single Family
- Sq.Ft.:
- 3,482
- Status:
- Active
- Beds:
- 5
- Lot size:
- 0.39 Acres
- Year built:
- 2021
- Baths:
- 4.00
- MLS#:
- 20233040
ADDITIONAL INFORMATION
Welcome home to this custom 5 bed, 4 bath west MHK home situated in Ledgestone Ridge on a cul-de-sac with breathtaking views of the Flint Hills! This home is truly better-than-new with established lawn/landscaping and so many upgrades including surround sound, black metal fencing, dual-zone heating/cooling, durable composite decking, and more. The kitchen features upgraded appliances, granite counters, a range hood, soft close custom cabinetry, and a walk-in pantry. The living and dining areas look out over the covered deck with unbeatable views. A unique feature of the home is its two primary bedrooms - one on each level - with en-suite bathrooms and walk-in closets. The finished walk out basement has a large family room with wet bar and dining area, two bedrooms, two full bathrooms, and loads of storage space. All remaining furniture is negotiable and would make for a very easy move! Contact the Lauras - Ebert or Good - for your private showing today.
- Type:
- Single Family
- Sq.Ft.:
- 3,944
- Status:
- Active
- Beds:
- 4
- Lot size:
- 0.28 Acres
- Year built:
- 1972
- Baths:
- 3.00
- MLS#:
- 20232994
ADDITIONAL INFORMATION
Stunningly remodeled home in a prime location! Extensive upgrades incl. new roof, HVAC, lawn/landscaping, irrigation, fireplace, flooring, paint, windows and more all for a modern living experience. Centrally located near K-State, NBAF, Manhattan Country Club, Via Christi Hospital for your convenience. Kitchen features eat-in dining, gas stove, hidden pantry, granite countertops, custom cabinets. Large windows allow for abundant natural lighting. This home is just shy of 4,000 sq ft with 4 beds, 3 baths +potential for 2 beds, 1 bath, and an additional family room in basement. Large master suite with walk-in closet, dual sinks, tiled shower, custom cabinetry & linen closet. Quality craftsmanship with wood flooring, tile, plush carpets. Harmonious blend of style, comfort, functionality for family living, entertaining. Basically, a NEW Home with NO SPECIALS! Contact Peggy for your personal tour today! 785-706-3303
- Type:
- Single Family
- Sq.Ft.:
- 2,580
- Status:
- Active
- Beds:
- 4
- Lot size:
- 0.23 Acres
- Year built:
- 1987
- Baths:
- 4.00
- MLS#:
- 20232832
- Subdivision:
- Oak Hollow #1
ADDITIONAL INFORMATION
1 1/2 Story Colonial with all what you would desire on the main floor: Master Bedroom, with an expanded formal bath, ½ bath, laundry area, dining room addition, and remodeled kitchen with an eating bar. 2nd floor includes storage area, 3 bedrooms, and a bath. Basement is partial finished with a large office, bathroom and a rec/family room. Enjoy the shaded back yard and screened in deck. The front yard has an irrigation system. Always wanted solar panels but felt you could not afford them, well here is your opportunity to own them. Don't forget the long term savings in energy/electricity costs. Owner will pass on the existing monthly payments. It is set up and ready to work for you. West Manhattan location next to a neighborhood park, direct access to Highway 18/Ft. Riley Blvd, and near three shopping areas. Call Blanton Realty for your private showing (785-776-8506) or email blantonrealtyks@gmail.com
$112,000
2048 Hayes Drive Manhattan, KS 66502
- Type:
- Single Family
- Sq.Ft.:
- 682
- Status:
- Active
- Beds:
- 2
- Lot size:
- 0.12 Acres
- Year built:
- 1950
- Baths:
- 1.00
- MLS#:
- 20232797
ADDITIONAL INFORMATION
Quaint well maintained home in quiet neighborhood. Easy to care for and comfy to enjoy! Large fenced backyard. Great investment property, with lease ending June 30, 2025!
- Type:
- Single Family
- Sq.Ft.:
- 1,790
- Status:
- Active
- Beds:
- 4
- Lot size:
- 0.29 Acres
- Year built:
- 2023
- Baths:
- 2.00
- MLS#:
- 20232746
ADDITIONAL INFORMATION
Gorgeous zero entry, 4-bedroom, 2-bath, 1790 sq ft new construction home by Thornton Construction! Located in the highly desired Irvine Acres subdivision -- home of the new school, Oliver Brown Elementary! Open concept floor plan with electric fireplace, concrete safe room, 9' ceilings, and covered patio! Kitchen features Pantry, Granite, farm sink, and stainless steel appliances. Primary Bedroom features EnSuite Bathroom and large walk in closet that doubles as a true concrete safe room. Additional lots and floor plans available in this desirable subdivision, call Megan Thornton at 785-313-4004 for further details! One-Year Warranty Available from this reputable builder.
- Type:
- Single Family
- Sq.Ft.:
- 3,309
- Status:
- Active
- Beds:
- 4
- Lot size:
- 1.03 Acres
- Year built:
- 2023
- Baths:
- 3.00
- MLS#:
- 20232664
- Subdivision:
- Muirfield
ADDITIONAL INFORMATION
Nestled on 1 acre along Colbert Hills' pristine 17th fairway in the premier Muirfield neighborhood, this brand new custom-built modern home can’t be missed! Whether you’re looking for a primary residence or a 2nd home to entertain on gameday weekends, this property was designed w/ an open concept featuring natural light, main-level living & golf course views. A zero-entry double-door leads to an expansive Great Room & two sets of quad-panel sliders on the covered patio. The contemporary eat-in Kitchen features sleek lines, black SS appliances w/ an Italian 6-burner, double oven, quartz tops & 8’x8’ pantry. A private Owner’s Ensuite + Office is complete w/ dual vanities, a large closet, tub & tiled shower. A 5’x9’ window is perched above the stairwell leading to the upper-level Rec Room & Wet Bar, adjoined by 2 add’l BRs & a full BA. The home is complete w/ a lower-level safe room & storage, and a 1,000+ sqft 3-bay garage features custom Mahogany doors.
- Type:
- Single Family
- Sq.Ft.:
- 3,002
- Status:
- Active
- Beds:
- 3
- Lot size:
- 0.27 Acres
- Year built:
- 2023
- Baths:
- 2.00
- MLS#:
- 20231992
- Subdivision:
- Whispering Meadows
ADDITIONAL INFORMATION
Welcome to your dream home on the East side! This stunning new construction home boasts 3 bedrooms, 2 bathrooms, and a 3-car garage. The unfinished basement can be finished to provide an additional 2 bedrooms, 1 bath and large open family room with wetbar. When you enter the home you'll be greeted by luxurious LVT flooring and an open floor plan, perfect for entertaining friends and family. The beautiful granite countertops and tiled backsplash in the kitchen offer a sleek and modern touch, while the walk through master closet provides plenty of storage space. The master bathroom is a real eye opener, featuring a tiled shower, Onyx countertop, large mirror and sharp lighting. And when it's time to unwind, you can cozy up in front of the fireplace for a relaxing evening at home. Don't miss your opportunity to make this beautiful home yours!
- Type:
- Single Family
- Sq.Ft.:
- 3,858
- Status:
- Active
- Beds:
- 6
- Lot size:
- 0.33 Acres
- Year built:
- 2023
- Baths:
- 4.00
- MLS#:
- 20231970
ADDITIONAL INFORMATION
Welcome to luxury living in the heart of Colbert Hills! This stunning ranch-style home offers a spacious and inviting layout with 6 bedrooms and 4 bathrooms, encompassing nearly 4,000 square feet of pure elegance. One of the standout features of this home is the breathtaking panoramic view over the iconic Flint Hills. Step outside to the large deck/patio, where you can unwind, entertain, and watch stunning sunsets. Located steps from Colbert Hils Golf Course, this home offers quick access to many of Manhattan’s westside amenities. Don’t miss out on the opportunity to turn this house into your dream home, call Wesley at 785-789-2488 today!
- Type:
- Single Family
- Sq.Ft.:
- 8,704
- Status:
- Active
- Beds:
- 5
- Lot size:
- 0.66 Acres
- Year built:
- 2011
- Baths:
- 6.00
- MLS#:
- 20231962
- Subdivision:
- Grand Mere
ADDITIONAL INFORMATION
This magnificent Grand Mere home is an outstanding value with original construction costs of $2.4M! You can have breakfast overlooking Colbert Hills first hole & Clubhouse. Luxurious appointments comprise the ideal setting for entertaining, formal party, casual get-together, or overnight guests for a Wildcat Weekend. A masterpiece of design & superior quality construction, this magnificent home is built to endure the years with minimal maintenance. Main floor satisfies the desire for one-level living-no steps, wide doorways & hallways, & zero-entry garages. Chicago's award-winning House Beautiful Kitchen-of-the-year designer Mick DeGuilio created the bar & fabulous kitchen featuring LaMattina breakfast bar, 4 spacious prep-serving areas, superior quality appliances, & spacious casual dining overlooking golf course. Grand Master Suite, elegant dining room w/Waterford chandeliers, light-filled garden level expands living space w/4 bedrooms, 4 baths, family room, kitchen, & exercise room!

Manhattan Real Estate
The median home value in Manhattan, KS is $184,700. This is lower than the county median home value of $196,500. The national median home value is $219,700. The average price of homes sold in Manhattan, KS is $184,700. Approximately 34.97% of Manhattan homes are owned, compared to 53.37% rented, while 11.66% are vacant. Manhattan real estate listings include condos, townhomes, and single family homes for sale. Commercial properties are also available. If you see a property you’re interested in, contact a Manhattan real estate agent to arrange a tour today!
Manhattan, Kansas has a population of 55,427. Manhattan is less family-centric than the surrounding county with 34.14% of the households containing married families with children. The county average for households married with children is 37.17%.
The median household income in Manhattan, Kansas is $47,632. The median household income for the surrounding county is $48,428 compared to the national median of $57,652. The median age of people living in Manhattan is 24.8 years.
Manhattan Weather
The average high temperature in July is 90.7 degrees, with an average low temperature in January of 17 degrees. The average rainfall is approximately 34.1 inches per year, with 14.1 inches of snow per year.
