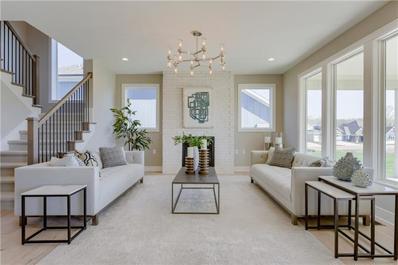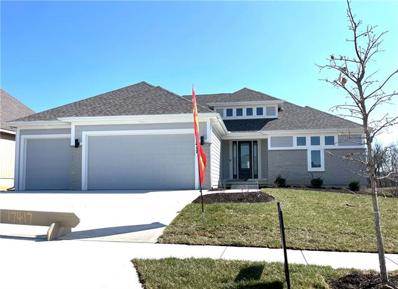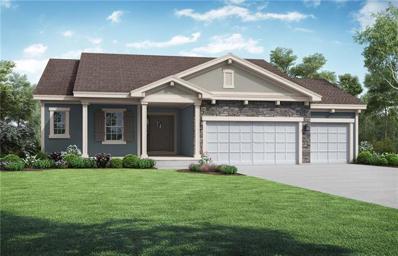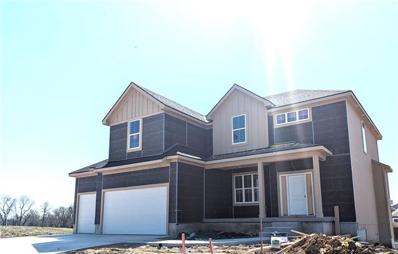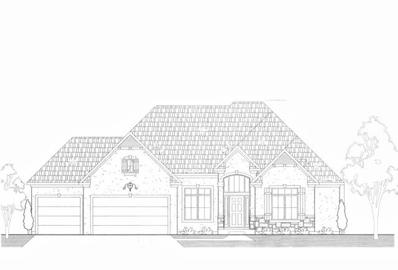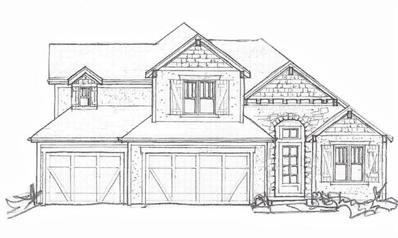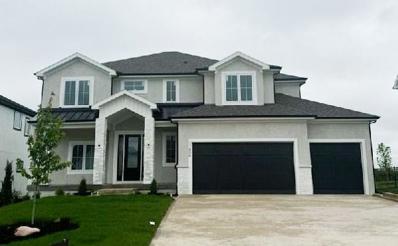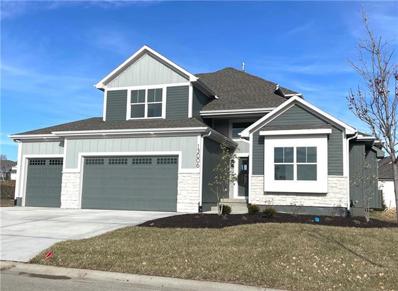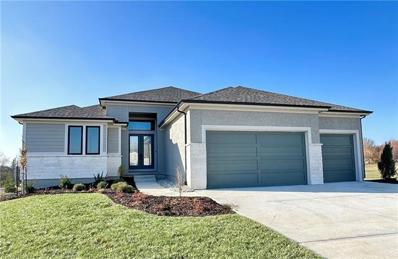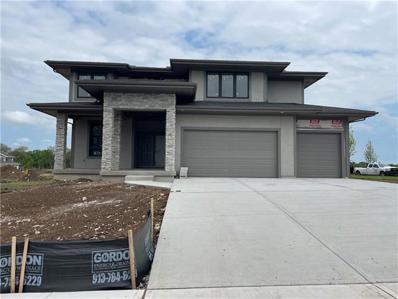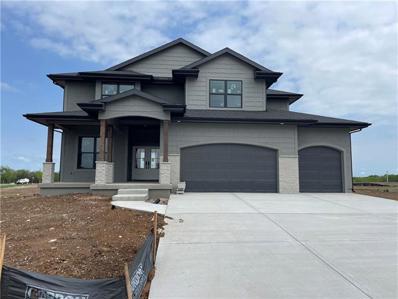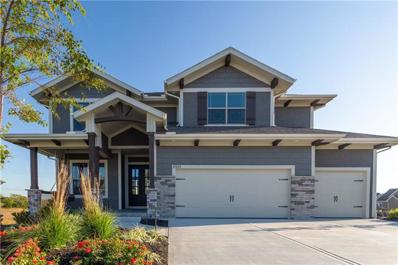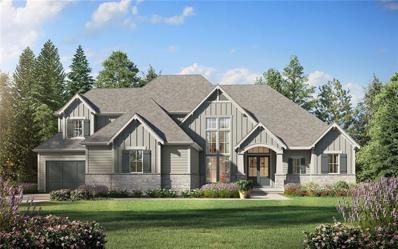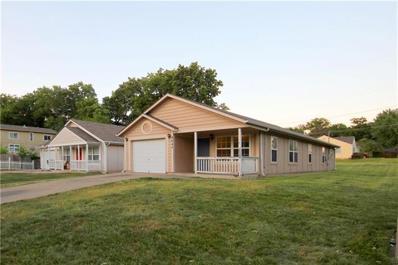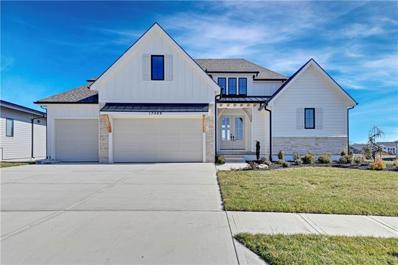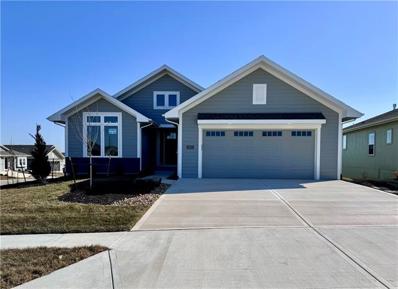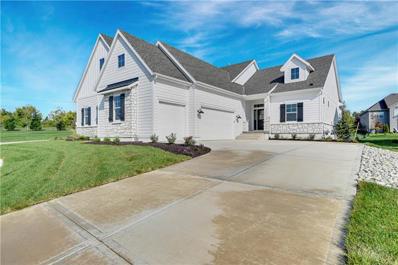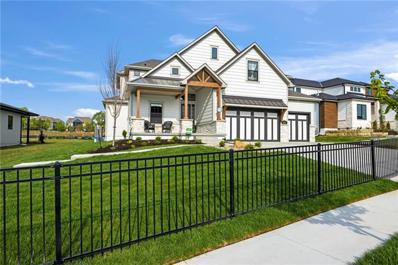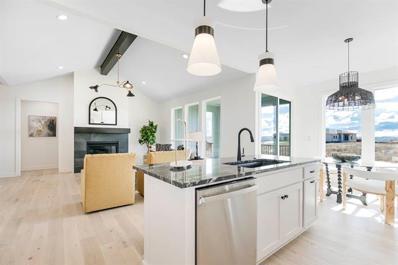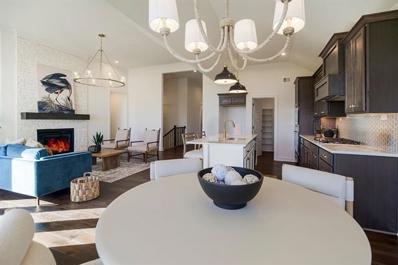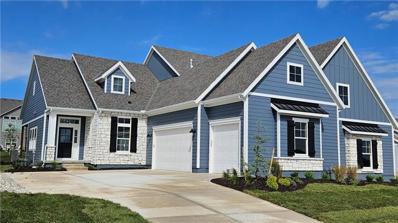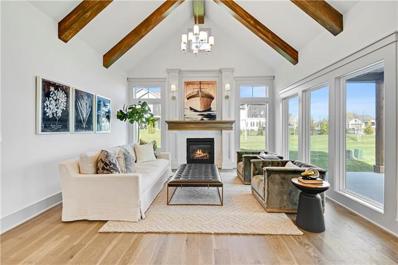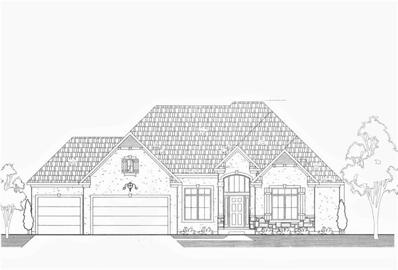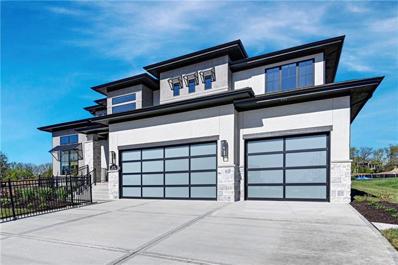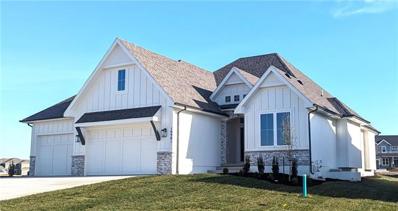Overland Park KS Homes for Sale
- Type:
- Single Family
- Sq.Ft.:
- 2,551
- Status:
- Active
- Beds:
- 4
- Lot size:
- 0.21 Acres
- Year built:
- 2023
- Baths:
- 4.00
- MLS#:
- 2449741
- Subdivision:
- Sundance Ridge- Archers Landing
ADDITIONAL INFORMATION
This speculative home is holding at paint stage and approx 60 days from completion. Details like a two-story entry, welcoming great room, kitchen outfitted with a large island, spacious walk-in pantry and a mudroom area off the garage with built-ins make the Durham a family-friendly design that goes beyond the expected. Sundance Ridge’s multi-million-dollar amenities center, dubbed “The Village,” will include a spacious, welcoming clubhouse and two swimming pools. Additional amenities will include a state-of-the-art indoor gymnasium, pickle ball courts, bocce ball court, playground, and community garden. Nature trails serve as a wonderful way to connect all three neighborhoods within the larger community. CLUBHOUSE W/ FITNESS CENTER AND FIRST POOL NOW OPEN!! PICTURES SHOWN ARE OF MODEL HOME AND INCLUDE OPTIONAL ITEMS NOT INCLUDED IN THE LISTED PROPERTY. FRONT ELEVATION MAY DIFFER FROM ACTUAL LISTING.
- Type:
- Single Family
- Sq.Ft.:
- 3,026
- Status:
- Active
- Beds:
- 4
- Lot size:
- 0.21 Acres
- Year built:
- 2024
- Baths:
- 3.00
- MLS#:
- 2448895
- Subdivision:
- Chapel Hill
ADDITIONAL INFORMATION
AWARD WINNING New Mark Homes TIMBERLAND REVERSE with updated front elevation in our newest phase 8 on LOT 461! Make memories in the basement that features expanded lower level family room (+265 sq ft) & 8' Rear Wet Bar! The Great Room is welcoming with a fireplace & wall of windows. The open Kitchen has a vaulted ceiling with wood beams that extends to the Dining Area. Your families chef will love the tall enameled cabinets, gas cooktop, stainless steel hood, large island & well equipped walk in pantry. The Primary Suite can be a retreat to unwind with a free standing tub & walk in shower. The closet conveniently connects to the Laundry Room. Relax on the East backing deck with metal railing. This home backs to a corner of the community green space. Estimated completion 30 days +/-. Chapel Hill offers outstanding amenities including clubroom/clubhouse, TWO swimming pools (one competition sized) Pickleball Court, Tot Lot, walking trails wind through 70 acres of HOA greenspace. Chapel Hill is immediately adjacent to the Heritage Park Complex featuring 18 hole golf course, recreational lake with sand beach & marina, off leash dog park, picnic shelters, walking trails and more!
- Type:
- Single Family
- Sq.Ft.:
- 2,477
- Status:
- Active
- Beds:
- 4
- Lot size:
- 0.22 Acres
- Year built:
- 2023
- Baths:
- 3.00
- MLS#:
- 2447578
- Subdivision:
- Southpointe
ADDITIONAL INFORMATION
The Carbondale by Summit Homes. SOUTHPOINTE MODEL HOME- * NOT FOR SALE * Hard to find true Ranch w/ FINISHED LOWER LEVEL! Gorgeous high ceilings, spacious great room/dining room, great room corner stone fireplace, wood floors in great room and in primary bedroom! Foyer greats with trim details, upgraded carpet in secondary bedrooms, upgraded lighting and counters! Chef's dream kitchen features a gas stove with stunning wood vent hood, LOTS of storage & stainless steel appliances. Finished Lower Level walks out to patio and includes 4th bedroom, Recreation Room and Bathroom #3. Walk-in closets, pantry, covered composite deck, LED lighting & soft close drawers throughout, active radon mitigation system, sprinkler system and security system w/ 2 FREE months of monitoring!!
- Type:
- Single Family
- Sq.Ft.:
- 2,716
- Status:
- Active
- Beds:
- 5
- Lot size:
- 0.25 Acres
- Baths:
- 4.00
- MLS#:
- 2447540
- Subdivision:
- Wilshire Hills
ADDITIONAL INFORMATION
WHEELER'S WATERFORD EX 5 BEDROOM TWO STORY ON A WALKOUT LOT WITH COVERED DECK. NOW AT TRIM AND READY FOR DECOR! WILSHIRE HILLS IS ASHNER DEVELOPMENT'S NEWEST BLUE VALLEY NEIGHBORHOOD. BEAUTIFUL WINDING ENTRY LEADS TO SECLUDED, WOODED WALKOUT CUL DE SACS. AMENITIES COMING SOON WITH POOL, SLIDE, KIDS POOL, PLAY AREA AND PICKLEBALL COURT. THE WATERFORD EX FEATURES 10' CEILINGS ON 1ST FLOOR, OPEN GREAT ROOM TO DINING AND EXPANDED KITCHEN, 5TH BEDROOM/DEN AND BATH ON 1ST. MASTER SUITE, 3 BEDROOMS/2 BATHS AND LAUNDRY ON 2ND.
- Type:
- Single Family
- Sq.Ft.:
- 2,716
- Status:
- Active
- Beds:
- 5
- Lot size:
- 0.23 Acres
- Baths:
- 4.00
- MLS#:
- 2443491
- Subdivision:
- Wilshire Hills
ADDITIONAL INFORMATION
WHEELER'S WATERFORD EX 5 BEDROOM TWO STORY IS LOCATED ON A WALKOUT CUL DE SAC LOT THAT SIDES TO TREES. WILSHIRE HILLS IS ASHNER DEVELOPMENT'S NEWEST BLUE VALLEY NEIGHBORHOOD. BEAUTIFUL WINDING ENTRY LEADS TO SECLUDED, WOODED CUL DE SACS. AMENITIES COMING SOON WITH POOL, SLIDE, KIDS POOL, PLAY AREA AND PICKLEBALL COURT. THE WATERFORD EX FEATURES 10' CEILINGS ON 1ST FLOOR, OPEN GREAT ROOM TO DINING AND EXPANDED KITCHEN, 5TH BEDROOM/DEN AND BATH ON 1ST. MASTER SUITE, 3 BEDROOMS/2 BATHS AND LAUNDRY ON 2ND.
- Type:
- Single Family
- Sq.Ft.:
- 2,480
- Status:
- Active
- Beds:
- 4
- Lot size:
- 0.21 Acres
- Baths:
- 3.00
- MLS#:
- 2443502
- Subdivision:
- Wilshire Hills
ADDITIONAL INFORMATION
WHEELER'S NEWPORT 1.5 STORY WITH TREED VIEW AND COVERED DECK ON WALKOUT CUL DE SAC LOT THAT SIDES TO TREES. WILSHIRE HILLS IS ASHNER DEVELOPMENT'S NEWEST BLUE VALLEY NEIGHBORHOOD. BEAUTIFUL WINDING ENTRY LEADS TO SECLUDED, WOODED CUL DE SACS. AMENITIES COMING SOON WITH POOL, SLIDE, KIDS POOL, PLAY AREA AND PICKLEBALL COURT. VAULTED GREAT ROOM IS OPEN TO KITCHEN, DINNG. MASTER SUITE, BEDROOM/DEN, BATH AND LAUNDRY ON FIRST. SECOND FLOOR LOFT OVERLOOKS GREAT ROOM. 2 BEDROOMS/BATH ON SECOND.
- Type:
- Single Family
- Sq.Ft.:
- 2,839
- Status:
- Active
- Beds:
- 4
- Lot size:
- 0.24 Acres
- Baths:
- 4.00
- MLS#:
- 2445102
- Subdivision:
- Arbor View
ADDITIONAL INFORMATION
Arbor View LOT 122, Beautiful 2-Story Plan by Classy Homes. ****TAKE ADVANTAGE OF SPECIAL FINANCE PROGRAMS WITH RATES STARTING AS LOW AS 4.5% WITH $0 DISCOUNT POINTS FROM BUYER---SELECT BETWEEN 2/1 BUYDOWN (1ST YEAR @ 4.5%) OR 5/1 ARM AT 4.875% (INITIAL RATE!)**** Spacious all Stucco Home with 4 Bedrooms / 4 Baths PLUS Office on Main Level. Dream Kitchen with Gorgeous Cabinetry, Expansive space and Walk-In Pantry. 2-Story Living Room and Entry make a Statement with the Fireplace, Full Windowed Bow Bay Grt Rm, Triple Slider from Brkfst to Covered Patio and Amazing Ceiling Design. Covered Porch with Outdoor Fireplace. Master Bath with Level 1 Granite, Elegant Finishings, Free-Standing Tub and Walk-In Shower. ALL Bedrooms have Private Baths! Perfect Home for You with All the Bells and Whistles! PICS ARE COMING OF A SUBSTANTIALLY SIMILAR HOME. OPTIONS AND FEATURES WILL VARY FROM SPEC.
- Type:
- Single Family
- Sq.Ft.:
- 2,961
- Status:
- Active
- Beds:
- 4
- Lot size:
- 0.2 Acres
- Baths:
- 4.00
- MLS#:
- 2444949
- Subdivision:
- Chapel Hill
ADDITIONAL INFORMATION
The Archer 1.5 Story with a LOFT on a south facing home site Lot 406! There is so much WOW in this home. The Great Room features 10' hollywood glass sliding door creating a wall of glass! Not to mention the beautifully trimmed fireplace & built in's. The Kitchen boasts gorgeous lighting, custom cabinets, sizable walk in pantry, large island & chef desired 5 burner gas cooktop. The Dining ceiling vault has floating stained cross beams & a too die for chandelier. In the main level Primary Suite you have a door to the covered patio, luxurious bath & an expanded closet with pull down 3rd row hanging storage, A second bedroom on the main level could also be used as a home office. Upstairs you will find a huge open LOFT overlooking front entry. The lower level is begging to be finished. Home is approximately 30-45 days until complete. Enjoy all of Chapel Hill's amenities including a pickleball court, tot lot, walking trails, clubroom/clubhouse, platted green spaces and immediate access into the south entrance of Heritage Park featuring 18 hole golf course, recreational lake w/marina & beach, sporting fields, picnic shelters, all leash dog park, walking trails and more!
- Type:
- Single Family
- Sq.Ft.:
- 3,203
- Status:
- Active
- Beds:
- 4
- Lot size:
- 0.36 Acres
- Year built:
- 2023
- Baths:
- 4.00
- MLS#:
- 2444733
- Subdivision:
- Terrybrook Farms
ADDITIONAL INFORMATION
Lot 381 ~ Fleetwood Reverse by Don Julian Builders ~Open Floor Plan, Great Room with a Vaulted Ceiling, Chef’s Kitchen features a Gas Cook Top, Oven, Stone Counter Tops, Large Island, Walk-In Pantry & Mud Hall. Master bedroom has a Main Bath with Dual Vanities, Tiled Walk-In Shower & Huge Master Closet. Covered porch for entertaining is off the dining area. Finished Lower Level has a Rec Room, a front & back Bar, 2 Bedrooms, a Full Bath and a half bath for visitors.
- Type:
- Single Family
- Sq.Ft.:
- 2,780
- Status:
- Active
- Beds:
- 4
- Lot size:
- 0.27 Acres
- Year built:
- 2024
- Baths:
- 4.00
- MLS#:
- 2444304
- Subdivision:
- Southern Meadows
ADDITIONAL INFORMATION
The spacious two story Makenna plan will wow you from the moment you enter the stunning foyer. The foyer is flanked by an office or flex space and suitable for those that work from home - or could be play room for the kids! The buffet area is perfect for those special items you want to display or setting up appetizers for all your friends. THe kitchen is open to the great room with plenty of cabinet and counter space for the pickest chef! Cozy up this fall with a good book by the fireplace and make this home your own. The upstairs has four bedrooms, tub and so much more! Southern Meadows is the newest Blue Valley School community and will have massive amenities including a pool, cllubhouse, bike trail and pickelball court! This home sits on lot 45 in Southern Meadows.
- Type:
- Single Family
- Sq.Ft.:
- 2,780
- Status:
- Active
- Beds:
- 4
- Lot size:
- 0.27 Acres
- Year built:
- 2024
- Baths:
- 4.00
- MLS#:
- 2444164
- Subdivision:
- Southern Meadows
ADDITIONAL INFORMATION
Welcome to the award winning "Makenna" plan by Gabriel Homes! This 4 bed 3.5 bath is the perfect layout for entertaining and families. From the moment you enter the home you notice all the elegant details from the built in buffet, open kitchen to great room with expansive cabinet space, large island and custom fireplace. Just off the kitchen, the garage entry leads right to a built-in boot bench and a tucked-away 1/2 bath. Covered patio makes it easy to grill! The upstairs has four bedrooms with great furniture placement. The master bath tub helps you relax after a long day! Don't miss out on making this home your own. Southern Meadows is a new community in the Blue Valley School district! This home will be built on lot 20 in Southern Meadows. Photos are of same plan but different location. Home is at paint stage and finishes. Can close in May
- Type:
- Single Family
- Sq.Ft.:
- 2,780
- Status:
- Active
- Beds:
- 4
- Lot size:
- 0.33 Acres
- Year built:
- 2024
- Baths:
- 4.00
- MLS#:
- 2443561
- Subdivision:
- Southern Meadows
ADDITIONAL INFORMATION
Welcome to Overland Parks newest and exciting community, Southern Meadows. This neighborhood falls within the award winning Blue Valley schools. Known for great highway access yet a peaceful and serene surrounding you will be in awe from the moment you step foot into this community. This award winning Makenna I 2 story home by Gabriel Homes sits on lot 16. Oversized level lot and dynamite curb appeal. This wildly popular floor plan features 4 bedrooms, 3.5 baths and main floor office perfect for those work from home days. Enjoy a large family room that features impressive fireplace with built in’s and large windows. Opens to an incredible kitchen filled with cabinets and large island. Fantastic covered patio perfect for those summer BBQ’s. 2nd floor is equally as impressive with an enormous master suite, 2 shower heads, free standing tub, and large walk in closet. Additional features in this home include 10’ ceilings on first floor, irrigation system, Trimmed ceiling detail at foyer, 8’ tall garage doors and more. Great value in highly desired area. Home is currently at trim stage on 3/30/23 and anticipated completion May 2024. First photos are of actual home but others pictures are of same floor plan however finishes and colors will vary. Community will have impressive amenities.
$1,339,176
2813 W 175 Place Overland Park, KS 66085
- Type:
- Single Family
- Sq.Ft.:
- 4,080
- Status:
- Active
- Beds:
- 5
- Lot size:
- 0.46 Acres
- Baths:
- 6.00
- MLS#:
- 2441322
- Subdivision:
- Sundance Ridge- Big Sky
ADDITIONAL INFORMATION
This speculative home is at the PAINT stage and approx. 75 days from completion. This new 1.5-story plan is the sister plan to The Santa Fe Reverse 1.5 by Rodrock Homes. The stunning new layout is sure to impress. Soft contemporary features 4-sided construction, traditional pitched roof line, and elegant stone trim features. 4 car garage, 2 front, 2 side load for all the toys! Center isle kitchen layout overlooking spacious Great Room with vaulted ceiling and detailed accent trim package. Cozy Hearth area off the Breakfast nook complete with FP for quiet enjoyment. Resort-style Master Suite with oversized walk-in closet, separate tub/shower combo and step saver access to main level laundry. Gourmet kitchen offers abundant cabinetry and chef's delight prep area. Main level Study/Bdrm. to fit your lifestyle needs complete with access to private full bath. Upper level checks all the boxes on the entertainment list! Separate spaces, loft area and upper living room. Secondary bedrooms complete with individual baths. Finish off the evening enjoying the tree top scenery on the covered patio off the main level living/dining area. SEE COMMUNITY MANAGER FOR DETAILS and standard features. Sundance Ridge’s multi-million-dollar amenities center, dubbed “The Village,” includes a spacious, welcoming clubhouse and two swimming pools. Additional amenities will include a state-of-the-art indoor gymnasium, pickle ball courts, bocce ball court, playground, and community garden. Nature trails serve as a wonderful way to connect all three neighborhoods within the larger community. RESORT STYLE CLUBHOUSE W/ FITNESS CENTER AND FIRST POOL OPEN NOW!!
- Type:
- Single Family
- Sq.Ft.:
- 1,144
- Status:
- Active
- Beds:
- 3
- Lot size:
- 0.17 Acres
- Baths:
- 2.00
- MLS#:
- 2441370
- Subdivision:
- Highland Acres
ADDITIONAL INFORMATION
3 Bedroom 2 Bath Overland Park Home
- Type:
- Single Family
- Sq.Ft.:
- 3,039
- Status:
- Active
- Beds:
- 4
- Lot size:
- 0.28 Acres
- Baths:
- 4.00
- MLS#:
- 2440760
- Subdivision:
- Chapel Hill
ADDITIONAL INFORMATION
Snap this beauty up quick! Sitting on a little over a 1/4 acre lot the Hudson by Doyle Construction on Lot 412 shines! This 1.5 Story home checks off all the boxes. The builder has put an exclamation point on the home with all of the trim work & custom touches. Primary Suite on the Main Level. Main floor Flex Room could be a 5th bedroom or Study. Well equipped Kitchen, Loft, Covered Patio. With 4 Bedrooms & 4 Baths and a White Modern Farmhouse Elevation this home is ready for you to move in. The Kitchen boasts a large Island & Panty & gorgeous finishes that opens up the Great Room with a stunning fireplace. The Flex Room/Office has privacy on the back of the home. A Primary Suite has a freestanding tub to relax in, plenty of closet space & Laundry access. Upstairs the family friendly Loft adds another extra living space perfect for a family movie night or gaming session. The 3 bedrooms all feature walk in closets. Relax and enjoy the sunrise on the covered patio, This home is at finish stage & approximately 30 days from completion. Chapel Hill amenities include 2 pools, clubhouse, playground, pickleball court & walking trails in the 70 acres of platted green space. Chapel Hill is immediately adjacent to the 1200 acres Heritage Park Complex with 18 hole golf course, swimming/boating lake with marina and beach area, walking trails, picnic shelters, sports fields and equestrian trails! An outstanding location is south Overland Park awaits you!
- Type:
- Other
- Sq.Ft.:
- 2,697
- Status:
- Active
- Beds:
- 4
- Lot size:
- 0.25 Acres
- Baths:
- 3.00
- MLS#:
- 2435223
- Subdivision:
- Mission Ranch
ADDITIONAL INFORMATION
BRAND NEW HOME READY FOR IMMEDIATE MOVE IN! "AWARD WINNING PLAN"...NEW Maintenace Provided Villa by Rodrock Homes. . .the "Aster" is a reverse 1.5 home with 4 bedrooms and 3 baths, providing 2697 sq. ft of living space. All appliances are installed to include washer, dryer and refrigerator. Daylight foundation. This home features 2 bedrooms on the main floor and 2 on the lower level. The Aster boasts quality craftsmanship. A primary suite situated on the main level, allowing for savvy, practical use of square footage throughout, going beyond the expected. A control center (small office on the main level) gives you a place to work without taking up much space. Beautiful, boxed ceiling in the great room with a floor to ceiling fireplace. This plan is open and bright.
- Type:
- Other
- Sq.Ft.:
- 2,520
- Status:
- Active
- Beds:
- 3
- Lot size:
- 0.2 Acres
- Baths:
- 3.00
- MLS#:
- 2434678
- Subdivision:
- Chapel Hill Villas
ADDITIONAL INFORMATION
MOVE-IN READY!! Award Winning "Monroe" floor plan with 1680 SQFT of main floor living. The Monroe is one of five that Chapel Hill Villas offers in twin villas with a single-family home sophisticated chic aesthetic. A spacious Reverse floor plan that offers easy, main-floor level living. Bright & light vaulted ceilings, SS appliance pkg, Quartz countertops, and wide plank wood floors. Master Bdrm w/ zero entry showers, covered patios, and 2nd bdrm/study on the main level. Finished LL with rec room, wet bar & 3rd bdrm. Opts: 4th bdrm and Bath. Quality general contractor James Engle Custom Homes. Chapel Hill amenities: 2 pools, trails, clubhouse, pickleball. Services include snow removal & lawn maintenance. Lot 5 Completed
- Type:
- Single Family
- Sq.Ft.:
- 3,390
- Status:
- Active
- Beds:
- 5
- Lot size:
- 0.29 Acres
- Year built:
- 2023
- Baths:
- 5.00
- MLS#:
- 2430408
- Subdivision:
- Century Farms
ADDITIONAL INFORMATION
The beautiful 1.5 Story BAROLO II by SAB HOMES on Lot 129 is a must see! This unique floor plan features a main floor master, dramatic office space with chevron wood floor and dramatic blue painting walls and ceiling, vaulted great room with floor to ceiling stone fireplace and elegant custom built side cabinets with glass doors, clever mud room, overlook from upstairs hall and spacious second floor with 2nd laundry and loft with wood beams. This model home is loaded with beautiful finishes featuring a wet bath/shower combo in the master suite, navy and gold kitchen, decorator tiles, pot fillers and quartz countertops. Enjoy the spacious 12' x 12' covered patio and level back yard ideal for grilling and family time. *MODEL HOME - not for sale* Pick a lot and build it! Century Farms just opened the brand new club house with fitness center and reading loft, pool with slide and fire-pit, pickle-ball courts, kids play area and community garden. Come join the fun in Century Farms, a unique one of a kind upscale community in Overland Park. Blue Valley Schools
- Type:
- Other
- Sq.Ft.:
- 2,409
- Status:
- Active
- Beds:
- 3
- Lot size:
- 0.23 Acres
- Baths:
- 3.00
- MLS#:
- 2434100
- Subdivision:
- Mission Ranch
ADDITIONAL INFORMATION
BRAND NEW HOME READY FOR QUICK CLOSING! "AWARD WINNING PLAN" NEW Maintenace Provided Villas by Rodrock Homes. . .the "CAMAS " is a 3 bedroom 2.1 bath reverse 1.5 plan. It is designed for everyday living along with the enjoyment of entertaining family and friends. This reverse 1.5-story plan boasts an appealing exterior with stone pillars and a covered porch. Once inside the foyer, pre-finished, easy-to-maintain hardwood floors flow throughout the main level that abounds with delightful features like a great room with a gorgeous fireplace and dry bar. An open-concept kitchen equipped to handle weeknight dinners or weekend entertaining. A spacious primary suite and bath designed to help with winding down. The lower-level features two bedrooms and a living room with a wet bar. This home is located on a cul-de-sac street on a walkout lot. Some of the Pictures shown are of a builder model home and will include options and upgrades not available in property listed.
- Type:
- Other
- Sq.Ft.:
- 2,862
- Status:
- Active
- Beds:
- 4
- Lot size:
- 0.24 Acres
- Baths:
- 3.00
- MLS#:
- 2433944
- Subdivision:
- Mission Ranch
ADDITIONAL INFORMATION
"AWARD WINNING PLAN"...NEW Maintenace provided Villas by Rodrock Homes. The "Larkspur" has 2862 sq. ft. of living space with 4 bedrooms and 3 bathrooms. This exciting new floor plan is for homeowners who want to lean into an easy, flowing lifestyle where the floor plan leverages opportunity for main-level living. The Larkspur is a dream. Guided by the notion of convenience infused with style, this home strikes the right vibe when you enter the foyer with a flex room that can be a bedroom or an office. High ceilings, floor to ceiling fireplace, engineered hardwood floors, quartz countertops and much more. Still time to make decorator choices. Pictures shown are of a builder model home and will include options and upgrades NOT available in property listed. please see community manager for details.
- Type:
- Other
- Sq.Ft.:
- 2,421
- Status:
- Active
- Beds:
- 3
- Baths:
- 3.00
- MLS#:
- 2433875
- Subdivision:
- Chapel Hill Villas
ADDITIONAL INFORMATION
MOVE-IN READY!! Award Winning “KELLY" floor plan. 1700 SF of main floor living. Available for Quick Move-In. CHAPEL HILL VILLAS brings upscale, maintenance-provided living to S. Overland Park. Luxury Twin-Villa residences emulate the single-family home aesthetic. East Coast-inspired architecture with a coastal influence. All are a ‘Reverse’ style floor plan with 2 bedrooms on the main floor with a finished lower level with rec room and 3rd bedroom and bath. Expertly crafted by James Engle Custom Homes. A collection of four different floorplans to suit your style. Standard features include Vaulted Ceilings, artisanal trim packages, a covered patio, wide plank wood floors, SS appliance package, Quartz counters, a curbless shower in Primary Barth, upgraded tile, and designer light fixtures. Limited Opportunities Remain. Ask about homes in progress that offer opportunities to customize your finishes. Chapel Hill amenities: 2 pools, trails, clubhouse, pickleball. Services include snow removal & lawn maintenance. Lot 4 Completed
- Type:
- Other
- Sq.Ft.:
- 2,421
- Status:
- Active
- Beds:
- 3
- Baths:
- 3.00
- MLS#:
- 2433867
- Subdivision:
- Chapel Hill Villas
ADDITIONAL INFORMATION
MOVE-IN READY!! Award Winning “KELLY" floor plan. 1700 SF of main floor living. Available for Quick Move-In. CHAPEL HILL VILLAS brings upscale, maintenance-provided living to S. Overland Park. Luxury Twin-Villa residences emulate the single-family home aesthetic. East Coast-inspired architecture with a coastal influence. All are a ‘Reverse’ style floor plan with 2 bedrooms on the main floor with a finished lower level with rec room and 3rd bedroom and bath. Expertly crafted by James Engle Custom Homes. A collection for four different floorplans to suit your style. Standard features include Vaulted Ceilings, artisanal trim packages, a covered patio, wide plank wood floors, SS appliance package, Quartz counters, a curbless shower in Primary Barth, upgraded tile, and designer light fixtures. Limited Opportunities Remain. Ask about homes in progress that offer opportunities to customize your finishes. Chapel Hill amenities: 2 pools, trails, clubhouse, pickleball. Services include snow removal & lawn maintenance. Lot 3 Completed.
- Type:
- Single Family
- Sq.Ft.:
- 3,711
- Status:
- Active
- Beds:
- 4
- Lot size:
- 0.34 Acres
- Baths:
- 5.00
- MLS#:
- 2433750
- Subdivision:
- Wilshire Hills
ADDITIONAL INFORMATION
WHEELER'S BAYVIEW REVERSE ON DAYLIGHT, CUL DE SAC LOT WITH TREED VIEW. WILSHIRE HILLS IS ASHNER DEVELOPMENT'S NEWEST BLUE VALLEY NEIGHBORHOOD. BEAUTIFUL WINDING ENTRY LEADS TO SECLUDED, WOODED CUL DE SACS. AMENITIES COMING SOON WITH POOL, SLIDE, KIDS POOL, PLAY AREA AND PICKLEBALL COURT. WHEELER'S BAYVIEW REVERSE FEATURES AN OPEN GREAT ROOM, DINING AND KITCHEN. MASTER SUITE, SECOND BEDROOM/BATH AND LAUNDRY ON FIRST. LOWER LEVEL WITH FAMILY AND GAME ROOMS. 2 BEDROOMS AND TWO BATHS.
- Type:
- Single Family
- Sq.Ft.:
- 4,300
- Status:
- Active
- Beds:
- 4
- Lot size:
- 0.31 Acres
- Year built:
- 2023
- Baths:
- 5.00
- MLS#:
- 2433433
- Subdivision:
- Century Farms
ADDITIONAL INFORMATION
The stunning BRAND NEW 1.5 Story Roosevelt by BICKIMER HOMES on Lot 130 is now ready to tour! Come see the beautiful details and fresh new take on a 1.5 Story floor plan. Truly unique and so many reasons to fall in love with this new plan. Features include: Curved open stair basement case, long cozy moss green color mud hall with door to the back yard, eclectic office, stunning kitchen with king size hood hood with plaster face, arched doorways, reeded panel cabinets, custom cutrock bowl top sink, upstairs loft, reading nook, atrium style dinning room with large windows and premium double slider, upscale CAFE kitchen appliances, 48" cooktop with griddle, pot filler, upgraded black RHINO windows, built in dog bowl cabinets and so much more. This plan is a unique layout with grand two story with oversized glass panel double door entry and great room with cast concrete fireplace and wood accent ceiling beams. Finished basement with wet bar and stunning mid century modern TV accent feature wall with wood panels. MUST SEE! All situated on a level lot with patio slider doors to a 6' x 8" covered patio to enjoy your back yard BBQ's and events with ease from the main level. Stucco exterior with real stone trim and upgraded black RHINO windows and Vista garage doors with snow glass. This MODEL HOME is not for sale, but you can select a lot and build it in 12 months. **Builder does have an alternate plan with 5th bedroom on the 2nd floor.** Century Farms just opened the brand new club house with fitness center and reading loft, pool with slide and fire-pit, pickle-ball courts, kids play area and community garden. Come join the fun in Century Farms, a unique one of a kind upscale community in Overland Park.
- Type:
- Single Family
- Sq.Ft.:
- 2,664
- Status:
- Active
- Beds:
- 4
- Lot size:
- 0.28 Acres
- Baths:
- 3.00
- MLS#:
- 2433505
- Subdivision:
- Wilshire Hills
ADDITIONAL INFORMATION
HOME IS NOW COMPLETE AND MOVE IN READY! WHEELER'S NEWPORT REVERSE WITH COVERED PATIO. WILSHIRE HILLS IS ASHNER DEVELOPMENT'S NEWEST BLUE VALLEY NEIGHBORHOOD. BEAUTIFUL WINDING ENTRY LEADS TO SECLUDED, WOODED CUL DE SACS. AMENITIES COMING SOON WITH POOL, SLIDE, KIDS POOL, PLAY AREA AND PICKLEBALL COURT. WHEELER'S NEWPORT REVERSE FEATURES A GREAT ROOM OPEN TO KITCHEN AND DINING. MASTER SUITE, BEDROOM/DEN, BATH AND LAUNDRY ON 1ST. LOWER LEVEL FAMILY ROOM, TWO BEDROOMS AND BATH.
 |
| The information displayed on this page is confidential, proprietary, and copyrighted information of Heartland Multiple Listing Service, Inc. (Heartland MLS). Copyright 2024, Heartland Multiple Listing Service, Inc. Heartland MLS and this broker do not make any warranty or representation concerning the timeliness or accuracy of the information displayed herein. In consideration for the receipt of the information on this page, the recipient agrees to use the information solely for the private non-commercial purpose of identifying a property in which the recipient has a good faith interest in acquiring. The properties displayed on this website may not be all of the properties in the Heartland MLS database compilation, or all of the properties listed with other brokers participating in the Heartland MLS IDX program. Detailed information about the properties displayed on this website includes the name of the listing company. Heartland MLS Terms of Use |
Overland Park Real Estate
The median home value in Overland Park, KS is $362,450. This is higher than the county median home value of $283,700. The national median home value is $219,700. The average price of homes sold in Overland Park, KS is $362,450. Approximately 73.93% of Overland Park homes are owned, compared to 20.44% rented, while 5.63% are vacant. Overland Park real estate listings include condos, townhomes, and single family homes for sale. Commercial properties are also available. If you see a property you’re interested in, contact a Overland Park real estate agent to arrange a tour today!
Overland Park, Kansas has a population of 186,147. Overland Park is less family-centric than the surrounding county with 37.19% of the households containing married families with children. The county average for households married with children is 38.73%.
The median household income in Overland Park, Kansas is $78,217. The median household income for the surrounding county is $81,121 compared to the national median of $57,652. The median age of people living in Overland Park is 37.9 years.
Overland Park Weather
The average high temperature in July is 87.8 degrees, with an average low temperature in January of 20.3 degrees. The average rainfall is approximately 41.7 inches per year, with 14.9 inches of snow per year.
