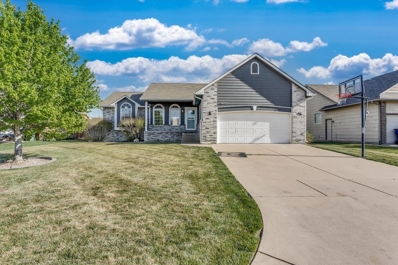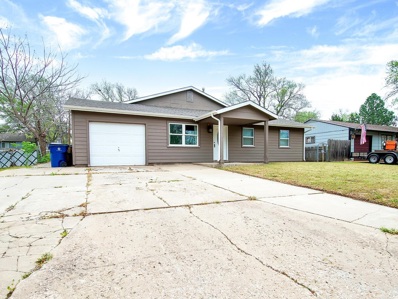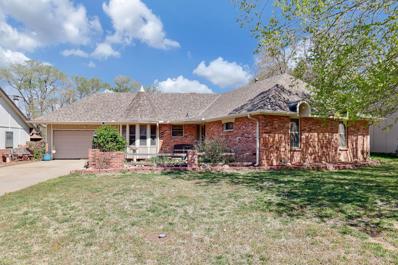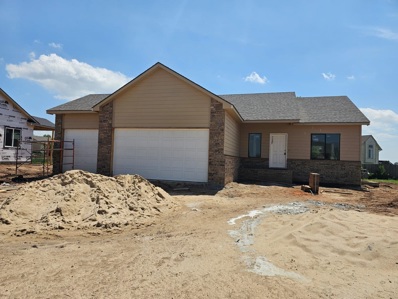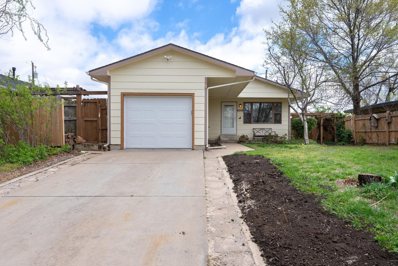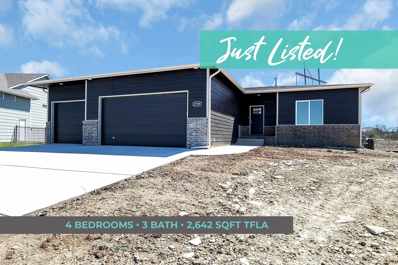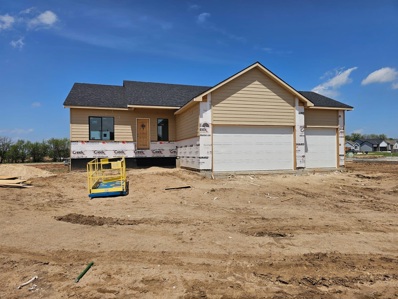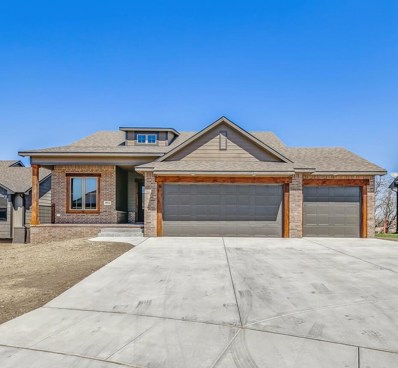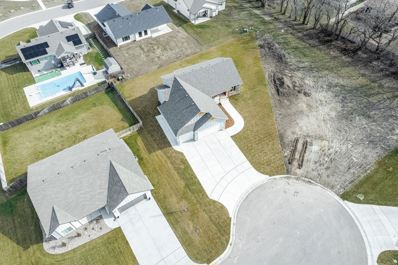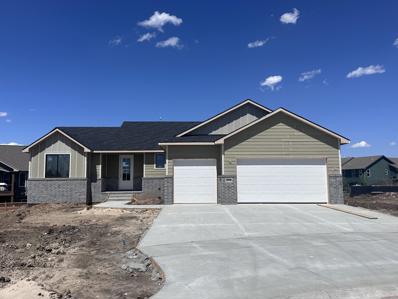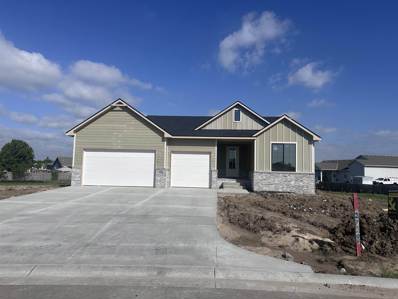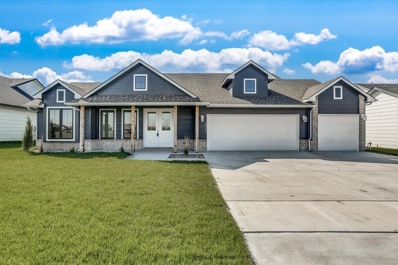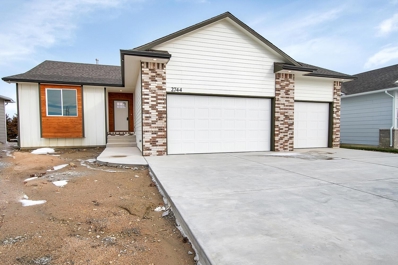Park City Real EstateThe median home value in Park City, KS is $133,600. This is lower than the county median home value of $141,100. The national median home value is $219,700. The average price of homes sold in Park City, KS is $133,600. Approximately 70.45% of Park City homes are owned, compared to 19.34% rented, while 10.22% are vacant. Park City real estate listings include condos, townhomes, and single family homes for sale. Commercial properties are also available. If you see a property you’re interested in, contact a Park City real estate agent to arrange a tour today! Park City, Kansas has a population of 7,512. Park City is more family-centric than the surrounding county with 37.94% of the households containing married families with children. The county average for households married with children is 32.43%. The median household income in Park City, Kansas is $61,788. The median household income for the surrounding county is $52,841 compared to the national median of $57,652. The median age of people living in Park City is 33.3 years. Park City WeatherThe average high temperature in July is 91.8 degrees, with an average low temperature in January of 21.8 degrees. The average rainfall is approximately 34.6 inches per year, with 13.6 inches of snow per year. Nearby Homes for Sale |
