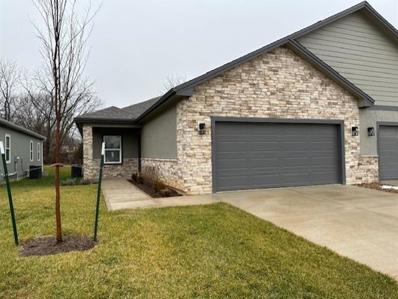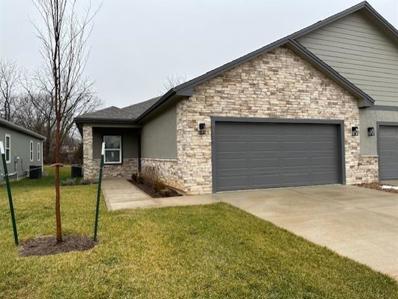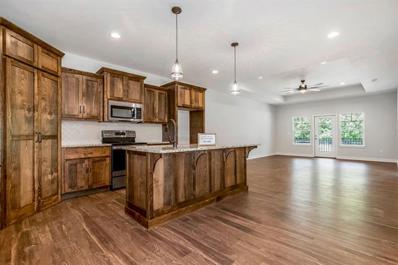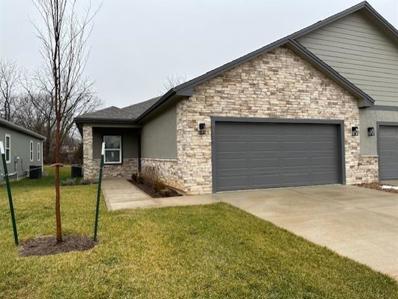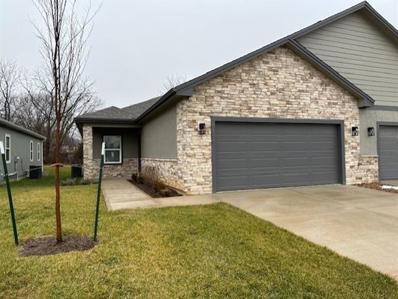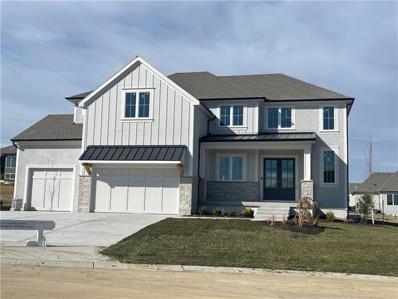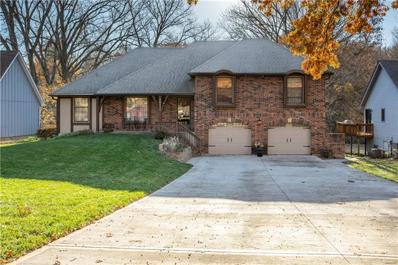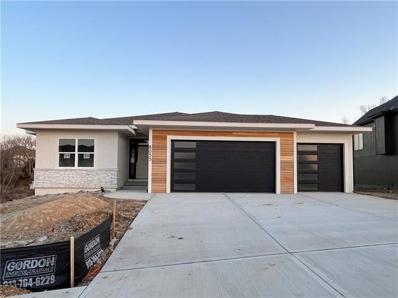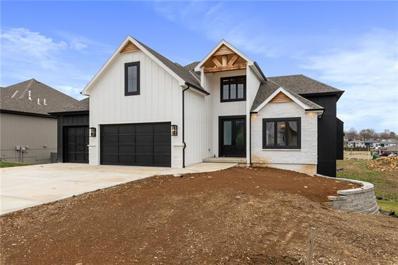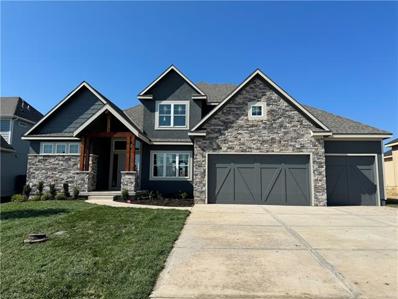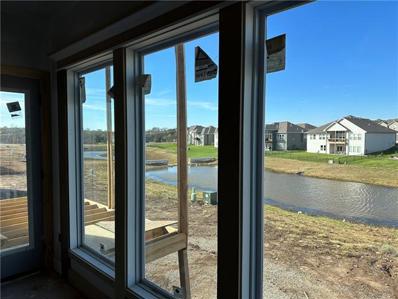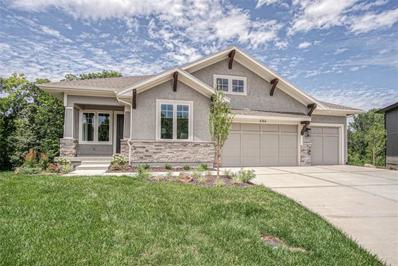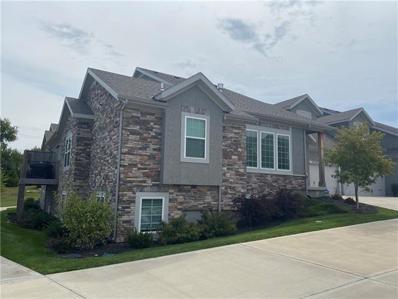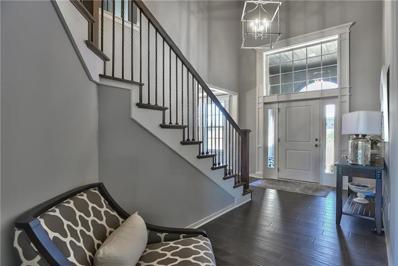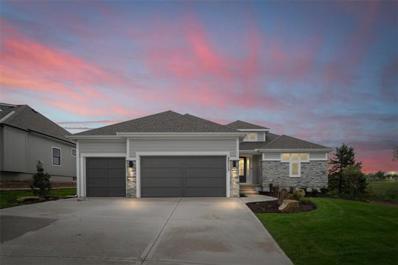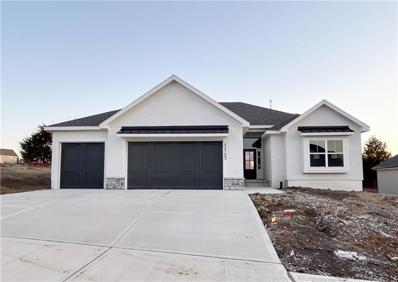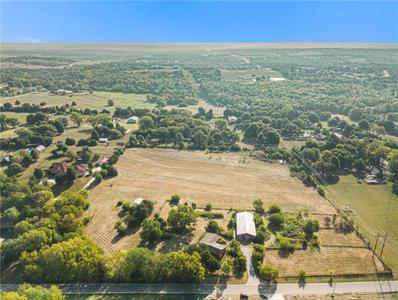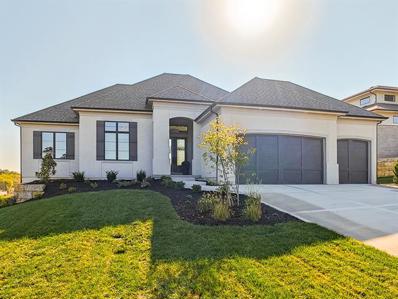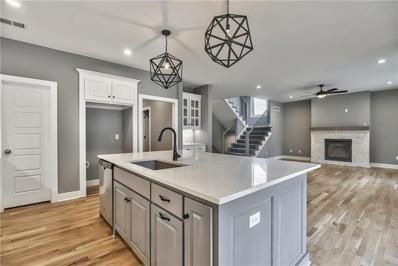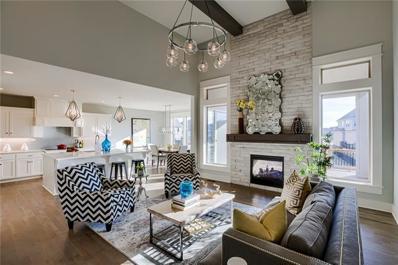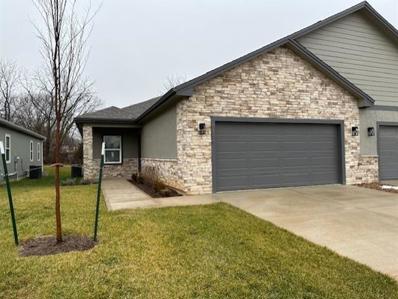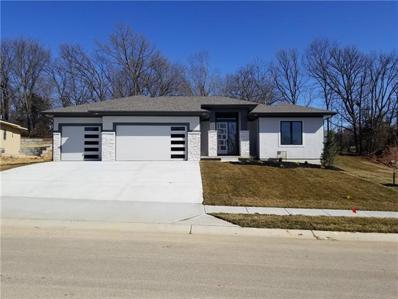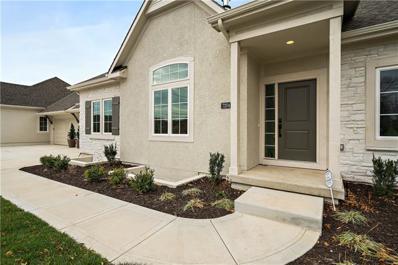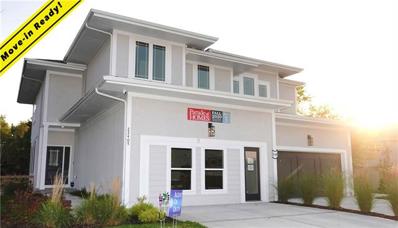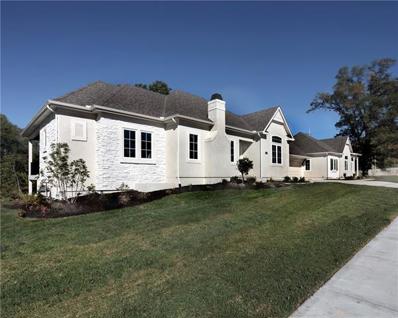Shawnee KS Homes for Sale
$445,000
6143 Park Street Shawnee, KS 66216
- Type:
- Other
- Sq.Ft.:
- 1,558
- Status:
- Active
- Beds:
- 2
- Baths:
- 2.00
- MLS#:
- 2463895
- Subdivision:
- Veterans Park
ADDITIONAL INFORMATION
Welcome to this charming 2-bedroom, 2-bathroom main floor living ranch villa nestled in the heart of Shawnee. Enjoy the convenience of a spacious 2-car garage and the flexibility of an unfinished basement, providing the opportunity to customize and expand your living space to suit your needs. Step into the heart of the home, where a large kitchen awaits with ample space for culinary adventures. The kitchen features a walk-in pantry, offering both functionality and style. Imagine preparing meals in this space, equipped with modern appliances and plenty of counter space for cooking and entertaining. The open layout seamlessly connects the kitchen to the living spaces, creating an ideal environment for gatherings with friends and family. The main floor living design ensures ease and comfort, catering to a relaxed lifestyle. Two generously sized bedrooms provide private retreats, and two well-appointed bathrooms add a touch of luxury to daily living. Whether you're enjoying your morning coffee on the porch or entertaining friends in the open living areas, this ranch villa provides a perfect blend of comfort and convenience. With the option to finish the basement, the possibilities are endless. Create a home office, a cozy media room, or an additional guest suite – the choice is yours. The villas are 55+. There is a $400 HOA Initiation Fee. All square footage and taxes are estimated and should be verified by the buyer(s)/buyer's agent.
$460,000
6106 Park Street Shawnee, KS 66216
- Type:
- Other
- Sq.Ft.:
- 1,558
- Status:
- Active
- Beds:
- 2
- Baths:
- 2.00
- MLS#:
- 2463893
- Subdivision:
- Veterans Park
ADDITIONAL INFORMATION
Welcome to this charming 2-bedroom, 2-bathroom main floor living ranch villa nestled in the heart of Shawnee. Enjoy the convenience of a spacious 2-car garage and the flexibility of an unfinished basement, providing the opportunity to customize and expand your living space to suit your needs. Step into the heart of the home, where a large kitchen awaits with ample space for culinary adventures. The kitchen features a walk-in pantry, offering both functionality and style. Imagine preparing meals in this space, equipped with modern appliances and plenty of counter space for cooking and entertaining. The open layout seamlessly connects the kitchen to the living spaces, creating an ideal environment for gatherings with friends and family. The main floor living design ensures ease and comfort, catering to a relaxed lifestyle. Two generously sized bedrooms provide private retreats, and two well-appointed bathrooms add a touch of luxury to daily living. Whether you're enjoying your morning coffee on the porch or entertaining friends in the open living areas, this ranch villa provides a perfect blend of comfort and convenience. With the option to finish the basement, the possibilities are endless. Create a home office, a cozy media room, or an additional guest suite – the choice is yours. The villas are 55+. There is a $400 HOA Initiation Fee. All square footage and taxes are estimated and should be verified by the buyer(s)/buyer's agent.
$460,000
6108 Park Street Shawnee, KS 66216
- Type:
- Other
- Sq.Ft.:
- 1,558
- Status:
- Active
- Beds:
- 2
- Baths:
- 2.00
- MLS#:
- 2463892
- Subdivision:
- Veterans Park
ADDITIONAL INFORMATION
Welcome to this charming 2-bedroom, 2-bathroom main floor living ranch villa nestled in the heart of Shawnee. Enjoy the convenience of a spacious 2-car garage and the flexibility of an unfinished basement, providing the opportunity to customize and expand your living space to suit your needs. Step into the heart of the home, where a large kitchen awaits with ample space for culinary adventures. The kitchen features a walk-in pantry, offering both functionality and style. Imagine preparing meals in this space, equipped with modern appliances and plenty of counter space for cooking and entertaining. The open layout seamlessly connects the kitchen to the living spaces, creating an ideal environment for gatherings with friends and family. The main floor living design ensures ease and comfort, catering to a relaxed lifestyle. Two generously sized bedrooms provide private retreats, and two well-appointed bathrooms add a touch of luxury to daily living. Whether you're enjoying your morning coffee on the porch or entertaining friends in the open living areas, this ranch villa provides a perfect blend of comfort and convenience. With the option to finish the basement, the possibilities are endless. Create a home office, a cozy media room, or an additional guest suite – the choice is yours. The villas are 55+. There is a $400 HOA Initiation Fee. All square footage and taxes are estimated and should be verified by the buyer(s)/buyer's agent.
$445,000
6136 Park Street Shawnee, KS 66216
- Type:
- Other
- Sq.Ft.:
- 1,558
- Status:
- Active
- Beds:
- 2
- Baths:
- 2.00
- MLS#:
- 2463836
- Subdivision:
- Veterans Park
ADDITIONAL INFORMATION
Welcome to this charming 2-bedroom, 2-bathroom main floor living ranch villa nestled in the heart of Shawnee. Enjoy the convenience of a spacious 2-car garage and the flexibility of an unfinished basement, providing the opportunity to customize and expand your living space to suit your needs. Step into the heart of the home, where a large kitchen awaits with ample space for culinary adventures. The kitchen features a walk-in pantry, offering both functionality and style. Imagine preparing meals in this space, equipped with modern appliances and plenty of counter space for cooking and entertaining. The open layout seamlessly connects the kitchen to the living spaces, creating an ideal environment for gatherings with friends and family. The main floor living design ensures ease and comfort, catering to a relaxed lifestyle. Two generously sized bedrooms provide private retreats, and two well-appointed bathrooms add a touch of luxury to daily living. Whether you're enjoying your morning coffee on the porch or entertaining friends in the open living areas, this ranch villa provides a perfect blend of comfort and convenience. With the option to finish the basement, the possibilities are endless. Create a home office, a cozy media room, or an additional guest suite – the choice is yours. The villas are 55+. There is a $400 HOA Initiation Fee. All square footage and taxes are estimated and should be verified by the buyer(s)/buyer's agent.
$445,000
6138 Park Street Shawnee, KS 66216
- Type:
- Other
- Sq.Ft.:
- 1,558
- Status:
- Active
- Beds:
- 2
- Baths:
- 2.00
- MLS#:
- 2463814
- Subdivision:
- Veterans Park
ADDITIONAL INFORMATION
Welcome to this charming 2-bedroom, 2-bathroom main floor living ranch villa nestled in the heart of Shawnee. Enjoy the convenience of a spacious 2-car garage and the flexibility of an unfinished basement, providing the opportunity to customize and expand your living space to suit your needs. Step into the heart of the home, where a large kitchen awaits with ample space for culinary adventures. The kitchen features a walk-in pantry, offering both functionality and style. Imagine preparing meals in this space, equipped with modern appliances and plenty of counter space for cooking and entertaining. The open layout seamlessly connects the kitchen to the living spaces, creating an ideal environment for gatherings with friends and family. The main floor living design ensures ease and comfort, catering to a relaxed lifestyle. Two generously sized bedrooms provide private retreats, and two well-appointed bathrooms add a touch of luxury to daily living. Whether you're enjoying your morning coffee on the porch or entertaining friends in the open living areas, this ranch villa provides a perfect blend of comfort and convenience. With the option to finish the basement, the possibilities are endless. Create a home office, a cozy media room, or an additional guest suite – the choice is yours. The villas are 55+. There is a $400 HOA Initiation Fee. All square footage and taxes are estimated and should be verified by the buyer(s)/buyer's agent.
$1,049,375
21510 W 80th Terrace Shawnee, KS 66220
- Type:
- Single Family
- Sq.Ft.:
- 3,551
- Status:
- Active
- Beds:
- 4
- Lot size:
- 0.33 Acres
- Baths:
- 4.00
- MLS#:
- 2463122
- Subdivision:
- Bristol Highlands
ADDITIONAL INFORMATION
This home is at Cabinets/trim and you can still select your tile, colors, etc! Welcome to the J.S. Robinson 2-Story Sonoma plan on lot 9 in the Estates at Bristol Highlands in Shawnee. The oversized front porch invites you to enter the home through the upgraded double doors to the high ceiling entry way, looking into the great room with a wall of windows and a gas fireplace with natural stone. The chef's kitchen has custom cabinets to the ceiling with a spice rack pullout, 5-burner gas range, stainless steel appliances, and large quartz island. The generous pantry includes a prep kitchen with cabinets. The dining area has a four-panel sliding glass door to the covered patio and estate-sized back yard. A flex room located adjacent to the dining room provides additional living space, along with a pocket office with built-in desk and a powder room on main level. 8 Ft doors add to the luxury of the main level. The stairway to the second level leads to the bedrooms, laundry and owner's suite, complete with double vanities, soaker tub and large shower. A walk-in closet the size of an extra bedroom, with an added built-in dresser, provide ample space. The unfinished lower level has been stubbed for a future bar and bath. Whether you choose to sit on your front porch or relax on your covered patio, Bristol Highlands will thrill you with their amazing sunrises, sunsets and beautiful surroundings. Located just minutes from Shawnee Mission Park, Black Hoof Park, Lenexa City Center and Rec, Golf, Shopping, Restaurants and award-winning schools. Upcoming clubhouse, pool, sport courts and play area projected for Summer 2025. This home is ready for your finishing touch! Estimated completion date is Summer 2024. Come see us today. Model office located at 8003 Brockway St.
- Type:
- Single Family
- Sq.Ft.:
- 3,019
- Status:
- Active
- Beds:
- 5
- Lot size:
- 0.52 Acres
- Year built:
- 1977
- Baths:
- 4.00
- MLS#:
- 2464439
- Subdivision:
- Northwest Woods
ADDITIONAL INFORMATION
Back on the market! Buyer backed out at no fault to the seller! This Charming home on a large .52 acre lot has a beautiful treed backyard with a creek and plenty of space for a garden or backyard chickens. The multi-level deck is great for outdoor barbeques and entertaining friends. House has large living room with a brick wood burning fireplace insert. For more formal occasions, a dedicated dining room and front sitting room offer space to host gatherings. House has a separate living space in the basement with a full kitchen. That could be used for house guests or as a tenant space. The basement has its own dedicated family room, full bath, a 5th bedroom with an egress window, a 6th non-conforming bedroom, closets and storage space. The basement also has a its own dedicated entrance. House has a large driveway so parking will never be an issue. A workshop/shed is located on the back of the garage. This home has 3-1/2 bathrooms, 5 huge bedrooms, the master bedroom has access to the upper level deck, the kitchen features custom 15-inch deep cabinets and granite countertops. This home provides tons of space and plenty of storage. Come enjoy the outdoors while living in town with a great location, close to highway, shopping, and 5 minutes to Shawnee Mission park.
$795,000
8033 Payne Street Shawnee, KS 66220
- Type:
- Single Family
- Sq.Ft.:
- 2,838
- Status:
- Active
- Beds:
- 4
- Lot size:
- 0.24 Acres
- Baths:
- 3.00
- MLS#:
- 2462317
- Subdivision:
- Bristol Highlands
ADDITIONAL INFORMATION
Introducing the Capri III Reverse Ranch by Rob Washam Homes on lot 32 in Bristol Highlands Manors - A Masterpiece of Modern Luxury! This brand-new home boasts a striking modern roof line adorned with a harmonious blend of cedar, stucco, and stone accents, making a bold statement from the moment you arrive. With a spacious 3-car garage, a walkout basement, and a covered 12'x17' composite deck, this home has it all. Step inside this elegant abode, where you'll find an exquisite 4-bedroom, 3-bathroom layout designed to cater to your every need. The main level offers a serene retreat in the primary bedroom. The large mudroom and conveniently located laundry room off the garage entry make everyday tasks a breeze. The dining room, with its soaring 13' vaulted ceiling and expansive windows, bathes the space in natural light. High-quality, pre-finished hardwood flooring grace the entry, great room, kitchen, mudroom, and dining room, providing a seamless and elegant flow throughout the main level. The primary bathroom is a spa-like haven, featuring a freestanding tub and a zero-entry shower with frameless glass door. The finished basement is an entertainers delight and features a walk-up wet bar. This space is perfect for hosting or relaxing at the end of a long day. Home overlooks permanent green space with a view of the neighborhood pond. As a bonus, the Future community amenities include a community clubhouse, a refreshing pool, sport courts, and a playground, ensuring you'll have endless opportunities to create lasting memories. This exceptional property is ready in 90 days with an estimated completion date of July/August 2024. Don't miss the chance to make the Capri III Reverse Ranch your forever home. Contact us today to schedule a tour and start envisioning your future in this stunning property. Your dreams of modern luxury living are about to become a reality!
- Type:
- Single Family
- Sq.Ft.:
- 3,100
- Status:
- Active
- Beds:
- 5
- Lot size:
- 0.25 Acres
- Year built:
- 2023
- Baths:
- 4.00
- MLS#:
- 2461836
- Subdivision:
- Kenneth Estates
ADDITIONAL INFORMATION
Out with the Old Price, In With The New 2024 Price, Reduced $35,000!! Step into the world of luxury with this remarkable 5-bedroom home. As you cross the threshold, you'll be greeted by an awe-inspiring 2 story great room with a sweeping curved staircase that makes a striking statement. Beyond the great room, you will find a beautifully designed kitchen and breakfast area overlooking the deck. Your tour continues into the Owner's suite, which includes a comfortable bedroom, an oversized owner's spa like bath with his and her closets. The Grandeur continues as you leave the owner's suite and descend a second curved staircase, leading you to a 12' tall basement that must be seen. On the second floor you will find 4 additional bedrooms and a large loft for entertaining or family life. This home is the embodiment of elegance and sophistication, offering a lifestyle of unparalleled comfort and opulence. Welcome to your dream home. 3-28-24 Photos Of Actual Home & Finishes
$695,000
6612 Belmont Drive Shawnee, KS 66226
- Type:
- Single Family
- Sq.Ft.:
- 2,782
- Status:
- Active
- Beds:
- 4
- Lot size:
- 0.33 Acres
- Baths:
- 5.00
- MLS#:
- 2456774
- Subdivision:
- Beaver's Farms
ADDITIONAL INFORMATION
PRICE IMPROVEMENT. Don't miss your chance to start the new year off in this stunning new construction home is a 1.5 story gem, thoughtfully designed with the master suite conveniently located on the main level for ultimate convenience. Its open floor plan creates a seamless flow between the spacious living areas, making it ideal for entertaining and family gatherings. Each secondary bedroom boasts its own full bathroom, walk-in closet, ensuring privacy and comfort for all residents and guests. Step outside to a sprawling backyard complete with a covered patio, perfect for enjoying the outdoors year-round. The exceptional craftsmanship is evident throughout, promising a home built to the highest standards of quality. Best of all, this property comes without the burden of an HOA, providing homeowners with both freedom and flexibility.
- Type:
- Single Family
- Sq.Ft.:
- 3,121
- Status:
- Active
- Beds:
- 4
- Lot size:
- 0.26 Acres
- Year built:
- 2023
- Baths:
- 3.00
- MLS#:
- 2457525
- Subdivision:
- Canyon Lakes
ADDITIONAL INFORMATION
COMPLETED HOME! Improved floor plan featuring larger master closet. Plus check out this views!! This is one of Prieb Homes most popular reverse 1.5 story plans. The Payton is our only plan that has THREE Bedrooms on the Main Floor and ADDITIONAL bedroom in basement. Basement has full bathroom and HUGE rec room featuring tons of light with full wall of windows looking out to water view! Kitchen has large center island facing living room, soft close kitchen cabinets, apron front sink, recirculating vented hood and GE profile SS appliances. Covered 17x8 deck and large walk out lot with water view.
- Type:
- Single Family
- Sq.Ft.:
- 2,867
- Status:
- Active
- Beds:
- 4
- Lot size:
- 0.25 Acres
- Year built:
- 2023
- Baths:
- 3.00
- MLS#:
- 2455616
- Subdivision:
- Ridgestone Meadows
ADDITIONAL INFORMATION
DO NOT MISS one of the very last chances to own a newly built home in this one-of-a-kind, secluded, yet close-in neighborhood of luxurious homes. Claim this EXCEPTIONAL DEAL for yourself - a brand new, distinctive reverse floor plan on a private wooded homesite, located in a quiet cul-de-sac, loaded with high-end materials and modern finishes, and crafted by renowned custom builder JS Robinson Fine Homes! Open main floor is adorned with large windows filling your living space with sunlight and framing picturesque views of the backyard's trees. The spacious kitchen boasts stainless appliances, including a gas stovetop, sleek quartz countertops, a generous center island and a walk-in pantry. The dining area also overlooks the deep tree line and creates a comfortable setting for enjoying meals with family and friends. Retreat to the main floor primary bedroom featuring a gorgeous en-suite bathroom with fantastic walk-in shower, a peaceful sanctuary to relax and unwind. A second main level bedroom provides flexibility, ideal for home office or second bedroom and located next to another full bathroom. The finished lower level offers a versatile family room, a 3rd full bathroom, two more bedrooms, each providing generous closet space, and large windows to bring in lots of natural light. Outside, a spacious covered composite deck provides an ideal spot to savor your morning coffee while immersing yourself in the sights and sounds of nature. This wooded lot offers both privacy and a sense of seclusion, making it a haven for those seeking respite from the hustle and bustle. Yet, this is an ideal location to multiple city highways and Shawnee Mission Parkway right into the Country Club Plaza. This west side of I-435 offers so many choices for residents, from the City Center restaurant zone to multiple parks and walking trails, the lakes of Shawnee Mission Park and Lenexa, indoor and outdoor theaters, two city libraries, countless restaurants and shopping spots and much more.
- Type:
- Other
- Sq.Ft.:
- 2,418
- Status:
- Active
- Beds:
- 4
- Lot size:
- 0.11 Acres
- Year built:
- 2019
- Baths:
- 3.00
- MLS#:
- 2455357
- Subdivision:
- Greens Of Chapel Creek Townhom
ADDITIONAL INFORMATION
Just like NEW! Be a part of Shawnee's best Maintenance Provided community. Open floor plan design, top tier finishes, quartz countertops, upgraded Bosch appliances, walk in pantry w/grocery door to garage, main floor primary bedroom w/tiled walk in shower & office, floor to ceiling stone fireplace, finished bsmnt w/fam room, tons of storage, bonus play area, oversized 2 car garage. Optional membership available at Shawnee Country Club for additional fee to include golf, exercise facility and pools. Seller purchased in 2019 as a second home when working in KC. Due to pandemic, home was not occupied from 2020 until now.
$594,950
23835 W 58th Place Shawnee, KS 66226
- Type:
- Single Family
- Sq.Ft.:
- 2,742
- Status:
- Active
- Beds:
- 5
- Lot size:
- 0.27 Acres
- Year built:
- 2023
- Baths:
- 4.00
- MLS#:
- 2454990
- Subdivision:
- Canyon Lakes
ADDITIONAL INFORMATION
COMPLETED HOMES! The Harlow V by Prieb Homes is available on a large lot cul-de-sac street. This 5 bedroom, 4 bath home features a spectacular two-story formal entry! Formal dining room has a pass through with dry bar to the great room. Kitchen boasts an over-sized granite island with apron sink & soft close drawers & doors. The Master Bedroom is set off from the rest of the floor plan for extra privacy. The Master Bathroom has a custom walk-in shower and tiled flooring. The spacious Master Closet offers a pass-thru to the Laundry Room for added convenience. Photos are of a previously built Harlow V. Some features may not be available in this home. Buyers agent to verify room sizes, and included features. All decor selections are available. Prieb Homes is offering 10k seller allowance with an accepted offer by 2/14/2024.
- Type:
- Single Family
- Sq.Ft.:
- 3,024
- Status:
- Active
- Beds:
- 4
- Lot size:
- 0.24 Acres
- Baths:
- 3.00
- MLS#:
- 2454694
- Subdivision:
- Bristol Highlands
ADDITIONAL INFORMATION
New Mark Homes popular Timberland Reverse plan on lot 40 in the Manors at Bristol Highlands provides perfect functionality for main level living. Enter through the double doors to an inviting foyer leading to the gathering room filled with light from the wall of tall transom windows. A fireplace flanked by cabinets and shelves defines the focal point of the room. The kitchen is well equipped with stainless appliances, a gas cooktop, surrounded by a large quartz topped island and custom cabinetry. The large walk-in pantry has ample space. Both the dining area and the kitchen have a stunning vaulted ceiling with beams. The raised covered patio off the dining room also has a vaulted ceiling with cedar truss detail. The owner's suite spa bath with double vanities, free standing soaker tub and shower. The walk-in closet is complete with a seat and window and conveniently located by the laundry room. The mud room entry from the 3-car garage extends to a 2nd bedroom/office with full bath. The generously sized lower level recreation room includes a 12' bar and beverage fridge making this an ideal space for entertaining or lounging. Two additional bedrooms plus a full bath and plenty of unfinished area for storage completes this beautiful home. Relax on the private covered patio and enjoy the amazing sunrises and sunsets Bristol Highlands has to offer. This home is estimated to be completed Spring of 2024.
- Type:
- Single Family
- Sq.Ft.:
- 2,007
- Status:
- Active
- Beds:
- 3
- Lot size:
- 0.24 Acres
- Baths:
- 3.00
- MLS#:
- 2454035
- Subdivision:
- Bristol Highlands
ADDITIONAL INFORMATION
1/2 OFF BASEMENT FINISH, BUILDER SPECIAL GOOD THROUGH 4/30!!!! Introducing The Liam, a true Ranch plan by Rob Washam Homes on lot 38 in the Manors at Bristol Highlands with a 10' basement foundation! This home offers 3 bedrooms, 3 bathrooms on the main level! Step inside and discover a culinary enthusiasts dream kitchen with a large quartz island, custom cabinets with soft-close drawers, glass uppers reaching to the ceiling, and rich hardwood flooring that creates a warm and inviting atmosphere. Choose your own appliance package! This home offers a prep pantry complete with a second sink and beverage fridge. Impress your dining guests with a vaulted ceiling and exquisite cross beams. The heart of the living area is a stone-to-ceiling gas fireplace, flanked by floating shelves on both sides. The primary bedroom is a retreat, with a full glass door that leads to the covered patio. The attached primary bathroom is a spa-like oasis, featuring a double vanity with quartz countertops, soaking tub, walk-in shower and leads to a large walk-in closet that's conveniently connected to the laundry room. The unfinished basement provides endless possibilities. Customize this space to suit your lifestyle, whether it's a home theater, a fitness center, or a game room - the choice is yours. Contact us today to schedule a private tour! Bristol Highlands is located just minutes from Lenexa City Center, Shawnee Mission Park, many golf courses, shopping, an array of restaurants, and award-winning schools. With easy highway access, you'll love the convenience and variety of activities nearby as well. This home is estimated to be completed at the end of May!
$850,000
6565 Mize Road Shawnee, KS 66226
- Type:
- Single Family
- Sq.Ft.:
- 2,264
- Status:
- Active
- Beds:
- 2
- Lot size:
- 11.1 Acres
- Year built:
- 1900
- Baths:
- 2.00
- MLS#:
- 2453414
- Subdivision:
- Other
ADDITIONAL INFORMATION
Opportunity awaits at this rare 11 acre lot in one of the most scenic areas of western Johnson County. Enjoy the country feel while still being close to all amenities! Build your dream estate on this one of a kind oasis! Lot could possibly be split to create additional opportunities. The home is currently occupied and the land is shown by appointment only. Don't miss this incredible property in a prime location.
$1,091,830
8005 Millridge Street Shawnee, KS 66227
- Type:
- Single Family
- Sq.Ft.:
- 3,694
- Status:
- Active
- Beds:
- 5
- Lot size:
- 0.29 Acres
- Baths:
- 5.00
- MLS#:
- 2452894
- Subdivision:
- Bristol Highlands
ADDITIONAL INFORMATION
Gorgeous Don Julian Builders Brookridge IV Reverse on lot 13 in Bristol Highlands North Estates. Enter through the double doors to the impressive foyer facing the 2-story wall of windows and vaulted wood ceiling beams in the Great room. A stone to ceiling fireplace completes this amazing space. The Chef's delight kitchen with oversized island, 5 burner gas stove, custom hood, storage galore and upgraded elevated wood ceiling with skylights has a wow factor. A large pantry and prep area is sure to satisfy all your cooking needs. The primary suite with spa bath offers 2 separate vanities, soaker tub and beautifully tiled shower, with a walk-in closet adjoining the laundry room. 2 additional bedrooms and bath, plus a powder room are also located on the main level. The well-lit lower level sports a spectacular bar, a rec room with built-ins, 2 additional bedrooms with separate baths and unfinished space for storage. Walk out to the patio for grilling and entertaining or sit on the covered deck off the dining area upstairs, just to enjoy the amazing views Bristol Highlands has to offer. Taxes and sq footage are approximate. This home is a Model - Not for Sale.
$631,897
6709 Apache Drive Shawnee, KS 66226
- Type:
- Single Family
- Sq.Ft.:
- 2,551
- Status:
- Active
- Beds:
- 4
- Lot size:
- 0.26 Acres
- Baths:
- 4.00
- MLS#:
- 2449573
- Subdivision:
- Greens Of Chapel Creek
ADDITIONAL INFORMATION
Rodrock Homes 2-story Durham plan (Elevation 3). Construction Stage-Cabinets. Estimated Completion 90 days from contract date. SOME BUYER SELECTIONS ARE AVAILABLE! Home has 4 BEDROOMS and 3 bathrooms PLUS an office. A two-story entry with Wainscot to the ceiling, welcoming great room with hardwoods and floor to ceiling stone front fireplace flanked by 2 large windows, kitchen outfitted with a large Granite/Quartz Group 1 island and enamel kitchen surround cabinets, spacious walk-in pantry that connects to the mudroom area off the garage with built-ins make the Durham a family-friendly design that goes beyond the expected. Huge master bedroom on the 2nd level with separate tub and shower. Three additional large bedrooms on the 2nd level with walk-in closets and 2 additional bathrooms. Photos are of model home and may depict upgrade options not available or included in purchase price.
- Type:
- Single Family
- Sq.Ft.:
- 2,966
- Status:
- Active
- Beds:
- 4
- Lot size:
- 0.22 Acres
- Baths:
- 4.00
- MLS#:
- 2449544
- Subdivision:
- Greens Of Chapel Creek
ADDITIONAL INFORMATION
This home is in Cabinet and Trim stage of construction and is estimated to be ready approximately 90 days from contract date! SOME BUYER SELECTIONS ARE STILL AVAILABLE! In award winning De Soto School District! The Kingston (Elevation 1) by Rodrock Homes. This Plan Features an Office on the Main Level with an upgraded trim accent wall! Hardwood Floors Lead from the Entry into the Great Room, Dining, Kitchen & Pantry. Great Room Features Ceiling Beams & Soaring Stone-to-Ceiling See-Through Fireplace that Looks onto the Covered Patio. The Kitchen Includes Upgraded Enameled Cabinets, Level 1 Granite/Quartz Counter Tops, Breakfast Bar Island, Wall Oven, Gas line for Cook Top, Walk-in Pantry & Stainless-Steel Appliances. 1/2 Bath on Main Level Features Level 1 Granite/Quartz tops. Off the Kitchen is a Main Floor Laundry Room with Walk-Thru Access to the Master Closet into Master Bath. Master Bathroom also Features Walk-in Shower, separate tub & Dual Vanities with Upgraded Granite. The Upper-Level Landing is Open to the Entry Below. Upper Level also Includes 3 Large Bedrooms, Private Full Bath and Jack & Jill Bath. Irrigation Included. Level Lot. PICTURES ARE OF PREVIOUS SPEC OR MODEL HOME, AND MAY FEATURE UPGRADES, NOT ACTUAL HOME.
$455,000
6112 Park Street Shawnee, KS 66216
- Type:
- Other
- Sq.Ft.:
- 1,558
- Status:
- Active
- Beds:
- 2
- Baths:
- 2.00
- MLS#:
- 2449275
- Subdivision:
- Veterans Park
ADDITIONAL INFORMATION
Welcome to this charming 2-bedroom, 2-bathroom main floor living ranch villa nestled in the heart of Shawnee. Enjoy the convenience of a spacious 2-car garage and the flexibility of an unfinished basement, providing the opportunity to customize and expand your living space to suit your needs. Step into the heart of the home, where a large kitchen awaits with ample space for culinary adventures. The kitchen features a walk-in pantry, offering both functionality and style. Imagine preparing meals in this space, equipped with modern appliances and plenty of counter space for cooking and entertaining. The open layout seamlessly connects the kitchen to the living spaces, creating an ideal environment for gatherings with friends and family. The main floor living design ensures ease and comfort, catering to a relaxed lifestyle. Two generously sized bedrooms provide private retreats, and two well-appointed bathrooms add a touch of luxury to daily living. Whether you're enjoying your morning coffee on the porch or entertaining friends in the open living areas, this ranch villa provides a perfect blend of comfort and convenience. With the option to finish the basement, the possibilities are endless. Create a home office, a cozy media room, or an additional guest suite – the choice is yours. The villas are 55+. There is a $400 HOA Initiation Fee. All square footage and taxes to be verified by buyer(s).
$749,900
4903 Noland Road Shawnee, KS 66216
- Type:
- Single Family
- Sq.Ft.:
- 3,050
- Status:
- Active
- Beds:
- 4
- Lot size:
- 0.35 Acres
- Year built:
- 2023
- Baths:
- 3.00
- MLS#:
- 2448588
- Subdivision:
- Timber Springs- Estates Of
ADDITIONAL INFORMATION
A modern reverse 1.5 story with so many upgrades! HOME READY NOW!! This new phase of Timber Springs is made up of high end custom built homes with beautiful views. Take advantage of this opportunity to be part of this unique upscale area. This home includes fiberglass Marvin Essential windows with black frames on the inside as well as the outside, a gorgeous linear fireplace with stone to the ceiling, increased ceiling height to add transom windows in the great room and an outstanding kitchen with abundant custom cabinets, a beverage fridge, and gas cooktop. The home has a tankless hot water heater for endless hot water! The primary suite includes hardwood floor, a nice walk-in shower and a large therapeutic air tub, a tub equipped with jets that blow heated AIR. Other features include, back entry with large "command center", a broom closet, pantry and laundry, a large family room with bar and two bedrooms with full bath on the lower level, and an oversized garage. The quality is evident throughout this S&R Hawkins home!
$566,900
7234 Allman Drive Shawnee, KS 66217
- Type:
- Other
- Sq.Ft.:
- 2,111
- Status:
- Active
- Beds:
- 3
- Lot size:
- 0.08 Acres
- Year built:
- 2023
- Baths:
- 3.00
- MLS#:
- 2447564
- Subdivision:
- Enclave Of Mill Creek
ADDITIONAL INFORMATION
Stunning quality construction with high level finishes throughout. Open floor plan w/vaulted ceiling in Great Room. 2 bedrooms on the main level w covered deck backing to treed view. Finishes include custom cabinetry, designer series trim package. Owners suite features vaulted ceiling, walk in shower and double vanities w/vanity. Walk In Closets throughout. Home is at foundation stage, so there is time to customize the space to fit your needs. Plenty of room in the lower level to add an additional ensuite as well as another bonus/flex room. Maintenance provided at its finest with ample services included for $325 per month with a $750 initiation fee. Sq footage and taxes are estimated. Price listed is base price and does not include upgraded finishes as shown in photos and Virtual Tour.
- Type:
- Townhouse
- Sq.Ft.:
- 2,206
- Status:
- Active
- Beds:
- 3
- Lot size:
- 0.16 Acres
- Year built:
- 2021
- Baths:
- 3.00
- MLS#:
- 2446668
- Subdivision:
- Suttle Woods
ADDITIONAL INFORMATION
SPRING SPECIAL: $15,000 BUYER INCENTIVE!! AVAILABLE FOR A LIMITED TIME ONLY. Be the first to live in this gorgeous home! This is the model town home for Suttle Woods, with loads of upgrades! Quartz countertops, upgraded trim, custom cabinetry, designer finishes, top-tier appliances custom colors, backsplashes and so much more! Offering more than 2200 sq ft, this open-concept home is designed with tall ceilings, huge windows, engineered hardwoods, a full-size double garage, and even an outlet to charge an electric car! Outside, underground sprinklers and accent lighting gives this home incredible curb presence! 1-year Builder's warranty included! Agent has ownership interest in the home.
$587,450
7230 Allman Drive Shawnee, KS 66217
- Type:
- Other
- Sq.Ft.:
- 2,189
- Status:
- Active
- Beds:
- 3
- Lot size:
- 0.08 Acres
- Year built:
- 2023
- Baths:
- 3.00
- MLS#:
- 2440914
- Subdivision:
- Enclave Of Mill Creek
ADDITIONAL INFORMATION
Stunning quality construction with high level finishes throughout. 2 bedrooms on the main level + separate OFFICE/FLEX ROOM. Finishes include custom cabinetry, designer series trim package. Owners suite features wall of windows, walk in shower and double vanities w/vanity. Walk In Closets throughout. Lower Level Bar Maintenance provided at its finest with ample services included for $325 per month with a $750 initiation fee. Sq footage and taxes are estimated. Price listed includes mostly upgraded finishes as shown in photos and Virtual Tour of similar home
 |
| The information displayed on this page is confidential, proprietary, and copyrighted information of Heartland Multiple Listing Service, Inc. (Heartland MLS). Copyright 2024, Heartland Multiple Listing Service, Inc. Heartland MLS and this broker do not make any warranty or representation concerning the timeliness or accuracy of the information displayed herein. In consideration for the receipt of the information on this page, the recipient agrees to use the information solely for the private non-commercial purpose of identifying a property in which the recipient has a good faith interest in acquiring. The properties displayed on this website may not be all of the properties in the Heartland MLS database compilation, or all of the properties listed with other brokers participating in the Heartland MLS IDX program. Detailed information about the properties displayed on this website includes the name of the listing company. Heartland MLS Terms of Use |
Shawnee Real Estate
The median home value in Shawnee, KS is $264,500. This is lower than the county median home value of $283,700. The national median home value is $219,700. The average price of homes sold in Shawnee, KS is $264,500. Approximately 69.99% of Shawnee homes are owned, compared to 26.43% rented, while 3.58% are vacant. Shawnee real estate listings include condos, townhomes, and single family homes for sale. Commercial properties are also available. If you see a property you’re interested in, contact a Shawnee real estate agent to arrange a tour today!
Shawnee, Kansas has a population of 64,840. Shawnee is more family-centric than the surrounding county with 40.17% of the households containing married families with children. The county average for households married with children is 38.73%.
The median household income in Shawnee, Kansas is $81,964. The median household income for the surrounding county is $81,121 compared to the national median of $57,652. The median age of people living in Shawnee is 38 years.
Shawnee Weather
The average high temperature in July is 88.5 degrees, with an average low temperature in January of 17.8 degrees. The average rainfall is approximately 41 inches per year, with 16.4 inches of snow per year.
