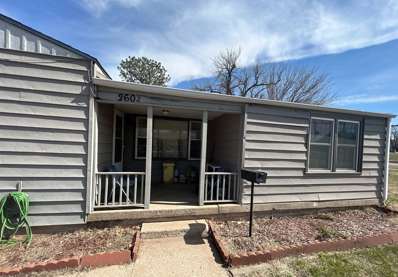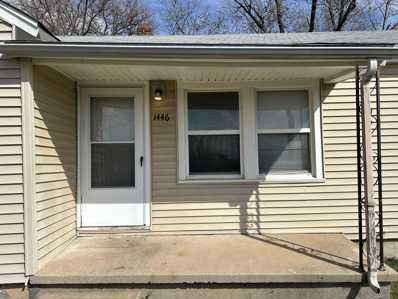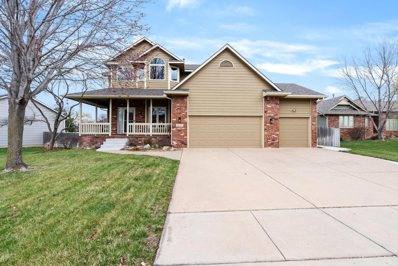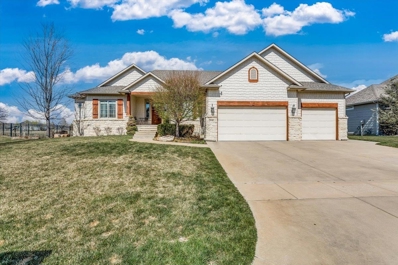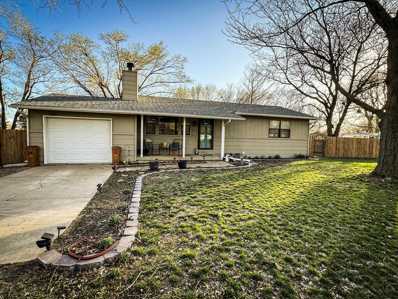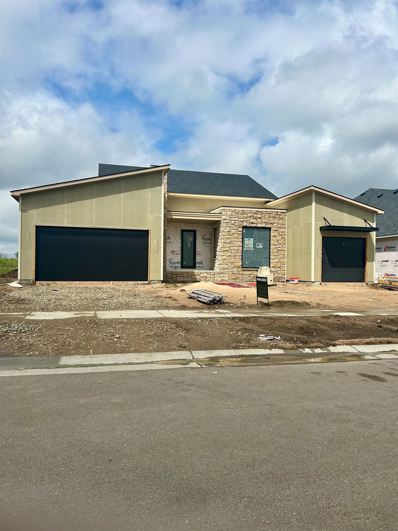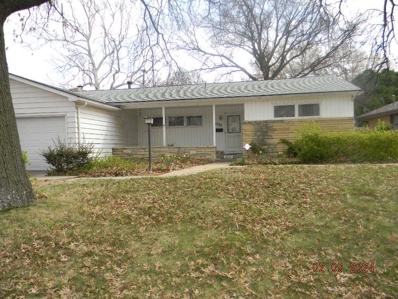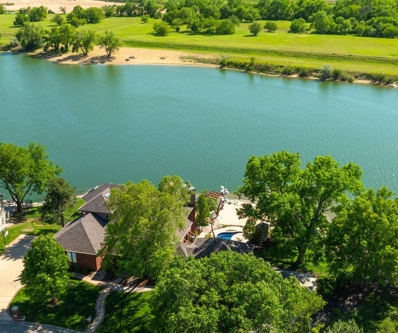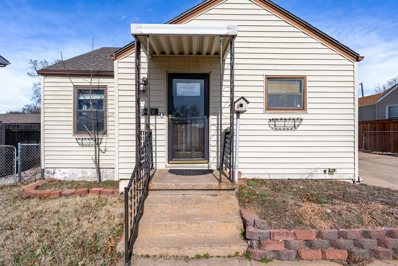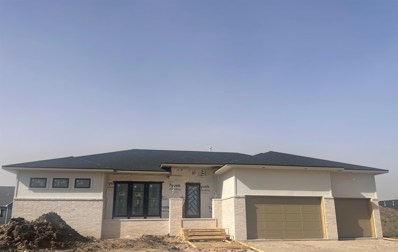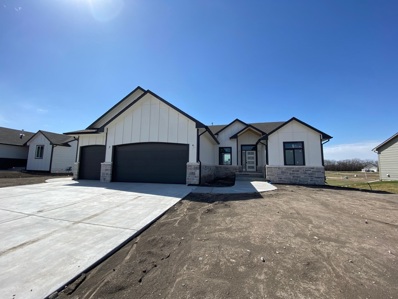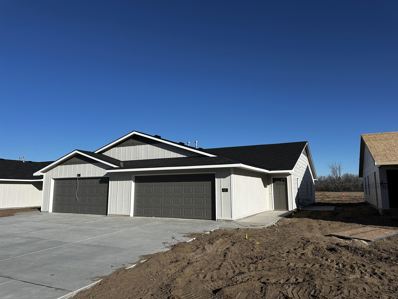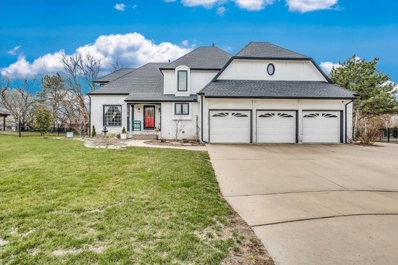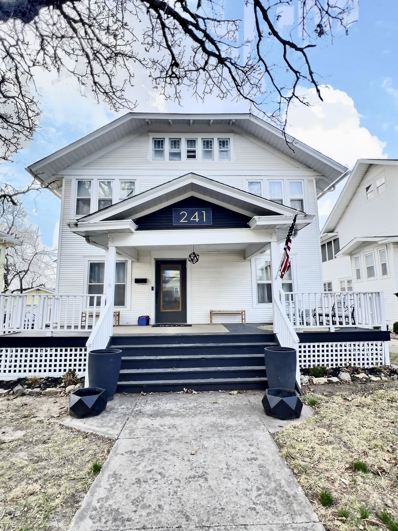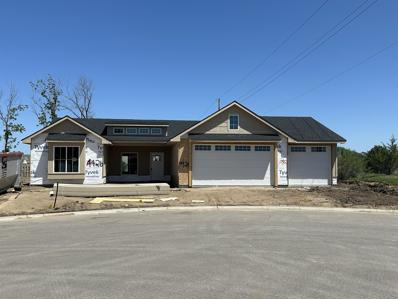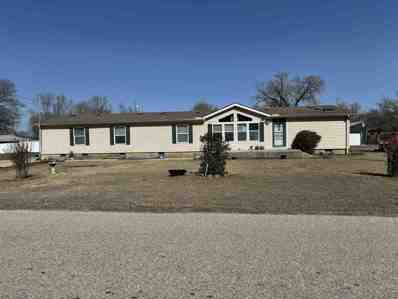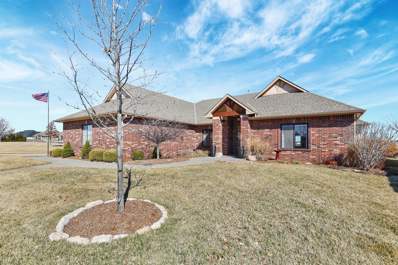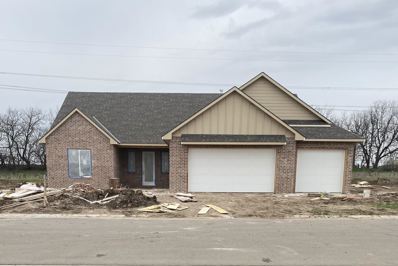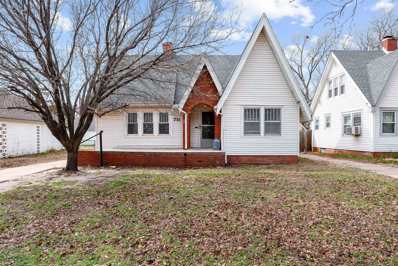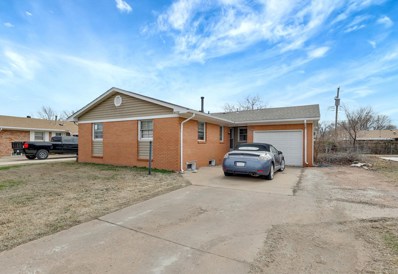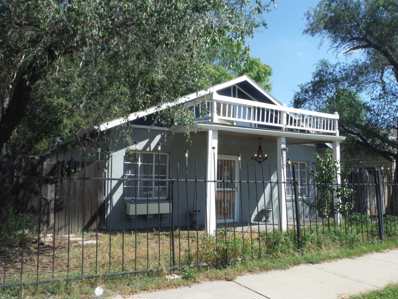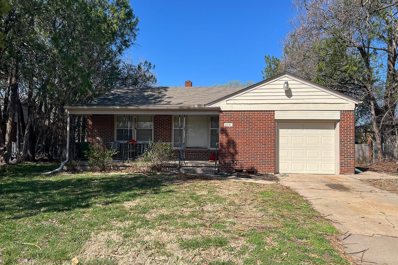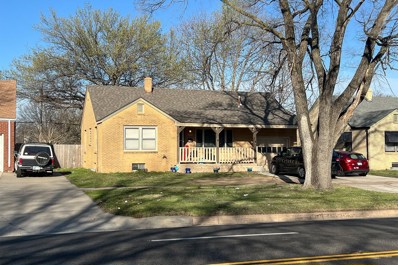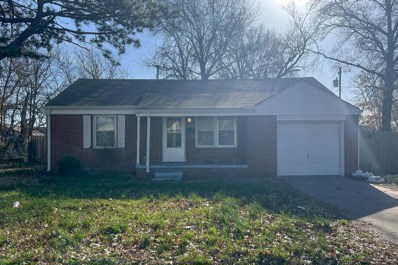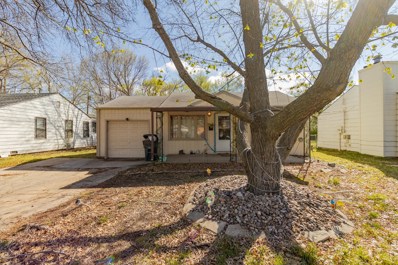Wichita KS Homes for Sale
- Type:
- Other
- Sq.Ft.:
- 980
- Status:
- Active
- Beds:
- 2
- Lot size:
- 0.21 Acres
- Year built:
- 1953
- Baths:
- 1.00
- MLS#:
- 636525
- Subdivision:
- Matlock Heights
ADDITIONAL INFORMATION
Great Investment property with tenant already in place!
- Type:
- Other
- Sq.Ft.:
- 1,472
- Status:
- Active
- Beds:
- 2
- Lot size:
- 0.15 Acres
- Year built:
- 1949
- Baths:
- 1.00
- MLS#:
- 636518
- Subdivision:
- Fairmount
ADDITIONAL INFORMATION
Great starter home or investment property.
- Type:
- Other
- Sq.Ft.:
- 2,535
- Status:
- Active
- Beds:
- 4
- Lot size:
- 0.27 Acres
- Year built:
- 1995
- Baths:
- 4.00
- MLS#:
- 636497
- Subdivision:
- Breezy Pointe
ADDITIONAL INFORMATION
Welcome home to this extremely well-maintained 4bed/3.5bath/3car 2-story beauty on a quiet cul-de-sac in the popular Dwight D Eisenhower district. This home has been lovingly cared for, and is completely move-in-ready. As you arrive, you'll notice the crisp, clean curb appeal, accented by an extra wide driveway, partial-wrap around porch, and blooming mature trees. Inside, you'll discover one of the cleanest homes in west Wichita! You'll be impressed with the neutral color scheme, pristine hardwood flooring, and the amount of space available to spread out. A formal dining with window seat greets you to the right. Straight ahead, the living room offers large windows, and a wood burning fireplace flanked with storage cabinetry and display shelving. Flowing into the kitchen, you'll discover granite counter tops, tiled floor, reach-in pantry, a separate desk, and a full suite of stainless steel appliances. An attached breakfast nook opens up to the back yard and deck. Adjacent to the kitchen is the laundry room, which also affords entry to the spacious, partially-finished three car garage with insulated doors and multiple built-in storage areas. Finishing the main floor is an updated guest half bath with granite counter tops and newer ceramic tile floor. Upstairs is the master suite, which boasts a massive walk-in closet, coffered ceiling, and a fully-renovated bathroom with spa-like tiled shower, separate jacuzzi tub, newer ceramic floors, and dual vanities with granite counter tops. Two additional bedrooms on this level are spacious and bright, with views in opposite directions over the neighborhood. The full hall bath with shower/tub combo is clean and modern. The entirety of this floor, including the stairs, features newer carpet in excellent condition. In the view out basement is an expansive family/rec room with second fireplace, can lighting, and built-in entertainment center. Rounding out this level is a large fourth bedroom, office/workout room, full bath that is just as updated as those upstairs, mechanical room, and under-stairs storage area. Mechanical upgrades include a newer class IV 50-year roof and gutters (2019), 5 newer windows on the upper level, mostly new siding (2019), and newer back door (2017). Exterior amenities are plentiful, including a fully-fenced yard with irrigation well and sprinkler system, new extended curbed rear patio, garden/planting area, mature trees, and freshly-stained deck with awesome views. This house sits in a quiet area, walking distance to both the neighborhood pool and the lake. It's located near restaurants, groceries, and Kellogg, and has no special taxes! They don't come along in this condition very often. Come see us today before this one is gone! *See the promo video for additional views of this home.*
$739,900
2660 N Paradise Ct Wichita, KS 67205
- Type:
- Other
- Sq.Ft.:
- 3,456
- Status:
- Active
- Beds:
- 5
- Lot size:
- 0.35 Acres
- Year built:
- 2012
- Baths:
- 5.00
- MLS#:
- 636476
- Subdivision:
- Emerald Bay
ADDITIONAL INFORMATION
This 5-bedroom, 4.5-bathroom home in Emerald Bay Estates sounds like an absolute dream! From the inviting open floor plan with vaulted ceilings to the chef's kitchen and spacious walk-in pantry, every detail has been carefully crafted for comfort and convenience. The full finished basement adds even more value, providing additional living space with bedrooms, bathrooms, a rec room, wet bar, and fireplace—a perfect retreat for relaxation or entertaining guests. The highlight, of course, is the access to the 110-acre lake, complete with a boat slip in the community dock. Whether you're an avid water enthusiast or simply enjoy the peaceful ambiance of waterfront living, this home offers endless opportunities for recreation and relaxation. And let's not forget about the fantastic neighborhood amenities, including a large community pool, clubhouse, pickleball courts, volleyball, and basketball court, providing even more options for outdoor fun and socializing. Overall, this home truly embodies the ideal blend of comfort, functionality, and outdoor enjoyment—a place where you can create lasting memories and truly call home. Welcome to your new oasis in Emerald Bay Estates!
$237,500
517 W Kopplin Wichita, KS 67204
- Type:
- Other
- Sq.Ft.:
- 1,728
- Status:
- Active
- Beds:
- 4
- Lot size:
- 0.38 Acres
- Year built:
- 1981
- Baths:
- 3.00
- MLS#:
- 636474
- Subdivision:
- Kopplin
ADDITIONAL INFORMATION
Welcome home! This charming 4 bedroom, 3 bathroom ranch home is in a quiet pocket of NW Wichita and is waiting for you! The main floor features a beautiful kitchen with ample dining and storage space and a custom built-in-buffet. You can cozy up next to the wood burning fireplace in the living room and enjoy the convenience of a main-floor laundry. The master bedroom has an ensuite bathroom with a beautifully tiled shower. A hall bathroom and additional bedroom complete the main floor. The basement is fully finished and features a family room, two more bedrooms, a walk-in pantry, and a bathroom with a double vanity. There’s also plenty of additional storage space available. The attached garage comes with an opener and built in storage space. There is ample room for parking an RV or an extra car on the over 1/3 acre lot. Roof is 2 years old, HVAC is 4 years old and water heater is 5 years old! This home is move-in ready and waiting for its new owner!
$876,718
2307 Sandpiper Wichita, KS 67230
- Type:
- Other
- Sq.Ft.:
- 3,888
- Status:
- Active
- Beds:
- 5
- Lot size:
- 0.2 Acres
- Year built:
- 2024
- Baths:
- 4.00
- MLS#:
- 636445
- Subdivision:
- Nrd (freestone)
ADDITIONAL INFORMATION
The highly desired Linden Plan by Nies Homes, Inc. This plan is being constructed with a Modern Style elevation in the community at Freestone. This 5 bedroom, 3.5 bath, 4 car garage will make an amazing family retreat. You'll enjoy the large kitchen that features a walk in pantry, large kitchen island that can sit 6, quartz countertops and gas stovetop. The primary suite offers a large primary bath with tile shower, double shower heads, beautiful tile floors, double vanities with a make up counter, a walk-in closet and dressing area that leads to the main floor laundry. Two guest rooms, a full bath, a flex space that's perfect for an office or reading nook and a powder bath for quest rounds out the main level of this home. Downstairs enjoy a large game room with wet bar, a spacious family room, two more guest rooms and a full bath. This home should be complete by the end of the summer. Come visit the Freestone Community today to learn more. Our models are open Monday, Thursday, Friday and Saturday from 10am to 6pm and Sunday Noon to 6.
$175,000
1132 N Old Manor Wichita, KS 67208
- Type:
- Other
- Sq.Ft.:
- 1,756
- Status:
- Active
- Beds:
- 3
- Lot size:
- 0.21 Acres
- Year built:
- 1954
- Baths:
- 2.00
- MLS#:
- 636418
- Subdivision:
- Lambsdale
ADDITIONAL INFORMATION
this home lots of possibilities large room boasting 1756 sq ft of space must look at this one does need tlc
$1,199,000
4719 N Portwest Circle Wichita, KS 67204
- Type:
- Other
- Sq.Ft.:
- 4,232
- Status:
- Active
- Beds:
- 4
- Lot size:
- 0.59 Acres
- Year built:
- 1989
- Baths:
- 5.00
- MLS#:
- 636414
- Subdivision:
- The Moorings
ADDITIONAL INFORMATION
Spectacular LAKEFRONT oasis @ The Moorings on Crystal Lake! Unparalleled main lake views from every room, over 1/2 acre on 2 1/2 lots with gorgeous pool & stone fire-pit, huge private beach and dock, separate pergola with storage under for lake gear. 4+BR, loft office, 4-car side load garages, 3 decks plus a sunroom. Huge MBR suite with grotto shower and separate whirlpool, sky-lit walk-in closet and private balcony. 19' vaulted great room with formal dining overlooking expansive water views, large gourmet kitchen with Thermador island cooktop, GE Advantium ovens and Bosch dishwasher. Full walkout basement features a beach-side wet bar, large FR area plus a huge theatre/gaming area and bonus room as well as 4th bedroom. One of the premier waterfront homes in Wichita, with convenient freeway access to the entire metro area in just minutes!
$185,000
3420 E Zimmerly St Wichita, KS 67218
- Type:
- Other
- Sq.Ft.:
- 1,591
- Status:
- Active
- Beds:
- 4
- Lot size:
- 0.36 Acres
- Year built:
- 1947
- Baths:
- 2.00
- MLS#:
- 636372
- Subdivision:
- Pauls
ADDITIONAL INFORMATION
Welcome to 3420 E Zimmerly in East Wichita– Conveniently located right across from Ascension Via Christi St Joseph, with access to Kellogg and nearby highways. This charming 4-bedroom, 1.5-bathroom home offers immense potential! As you step inside, you'll be greeted by a large living room, separate dining room, and an updated kitchen as the focal point, featuring functionality and a newer fridge and stove. Natural lighting throughout the main level shines through the many large windows. The basement adds an extra dimension to the property, housing the fourth bedroom, a half bathroom, and a bonus room offering flexibility for various needs such as a craft room, home office, or home gym. Outside you will love the concrete patio space and privacy fence. The 2-car detached garage provides extra storage and workspace. Updates include a newer roof, privacy fence, fridge and stove. With a hint of TLC, this home has the potential to be transformed into something truly special. The canvas is set, awaiting your personal touch to bring out its full charm and character. Don't miss this opportunity to make 3420 E Zimmerly your dream home!
$699,000
3674 N Bristol Ct Wichita, KS 67226
- Type:
- Other
- Sq.Ft.:
- 3,705
- Status:
- Active
- Beds:
- 5
- Lot size:
- 0.27 Acres
- Year built:
- 2024
- Baths:
- 3.00
- MLS#:
- 636368
- Subdivision:
- Brookfield
ADDITIONAL INFORMATION
Brand new home being built in Brookfield. Will be done in early June. Lots of upgraded finishes. This is the Kennedy by Craig Sharp Homes. You will love this contemporary modern home! There is a gas range and double ovens. The master bedroom has a wood slatted wall design. The family room, game room, 2 beds, and wet bar all finished in the basement! There is a very spacious lanai on rear of home! The pricing includes sod, sprinkler, and landscaping. Specials and taxes are estimated at this time.
- Type:
- Other
- Sq.Ft.:
- 3,030
- Status:
- Active
- Beds:
- 5
- Lot size:
- 0.3 Acres
- Year built:
- 2023
- Baths:
- 3.00
- MLS#:
- 636365
- Subdivision:
- Clear Ridge
ADDITIONAL INFORMATION
Come see this 5 bedroom, 3 bathroom home in the beautiful Clear Ridge Addition! The main floor features a spacious, open floor plan with large windows that bring in lots of natural light, LVP flooring, granite counters, and vaulted ceiling. You'll love sitting in front of the stone to ceiling gas fireplace in the living room. The kitchen comes with stainless steel appliances, kitchen island with eating bar, and a walk in pantry. The dining room has built in shelving and buffet with a beautiful view of the backyard lake. The master bedroom features a vaulted ceiling, built in shelving, private bathroom with tile shower, soaker tub, and vanity with two sinks, and a large walk in closet. The walk out basement features LVP flooring, shiplap fireplace, wet bar with granite counters, two bedrooms, and one full bathroom. The outside features a large covered deck and large patio, sprinkler system, well, and sod.
$182,500
608 W 50th St. S. Wichita, KS 67217
- Type:
- Other
- Sq.Ft.:
- 1,195
- Status:
- Active
- Beds:
- 3
- Lot size:
- 0.22 Acres
- Year built:
- 2024
- Baths:
- 2.00
- MLS#:
- 636361
- Subdivision:
- Sycamore Pond
ADDITIONAL INFORMATION
Brand new duplex for sale with 3 bedrooms, 2 bath and a 2-car garage. Zero entry level. Custom features include granite countertops, luxury vinyl tile flooring and white enameled trim. Living room with an electric fireplace. Kitchen boasts separate eating island, large walk-in pantry and stainless-steel appliances which include stove, dishwasher, built-in microwave and refrigerator. Hall closet for extra storage. Fully landscaped fenced yard with sprinkler system and a shared irrigation well. General taxes have not been fully assessed yet. Special taxes estimated at $250 a month per building. Pictures are representative of another duplex but with the same layout and features. There are other duplexes to choose from at various stages of construction. Rents estimated at $1,450 per month/side. Option to buy both sides of duplex is available.
- Type:
- Other
- Sq.Ft.:
- 3,765
- Status:
- Active
- Beds:
- 4
- Lot size:
- 0.4 Acres
- Year built:
- 1984
- Baths:
- 4.00
- MLS#:
- 636339
- Subdivision:
- Wilderness
ADDITIONAL INFORMATION
Welcome home to this beautiful two story in the desirable Wilderness Estates neighborhood! This 4 Bedroom, 3.5 Bath home sits on a large cul de sac lot with access to the Tallgrass Country Club Golf Course. The spacious Kitchen offers formal and informal dining areas, wood floors, a commercial grade gas stove, double oven, dishwasher, food prep sink, granite countertops and eating bar. Upon leaving the kitchen, you will step down into the family room which features a wood burning fireplace with stone surround. Additional main floor rooms include a Formal Sitting Room, 1/2 Bath and Laundry Room. Upstairs you'll find the large Primary Suite which includes a 3 way gas fireplace, Den with Wet Bar and a private Balcony. The Primary Bathroom offers dual vanities, a private comode and shower, soaker tub, and THREE walk in closets! Two more large bedrooms and a full bathroom complete the upper level. The fully finished basement includes a Rec Room with built in shelving and reading nook, family room with gas fireplace, a wet bar with hidden room, large storage room and finally the 4th bedroom which has two closets and sits conveniently next to the 3rd full bathroom. The 3 car garage is oversized with epoxy flooring. The backyard is fully fenced with new metal fencing installed in 2023. A built in tool shed and separate gardening shed are located behind the garage. The covered deck is perfect for your upcoming summer entertainment! Don't let this gem get away! Schedule your private showing today!
$322,000
241 N Yale Ave Wichita, KS 67208
- Type:
- Other
- Sq.Ft.:
- 2,879
- Status:
- Active
- Beds:
- 4
- Lot size:
- 0.16 Acres
- Year built:
- 1912
- Baths:
- 2.00
- MLS#:
- 636317
- Subdivision:
- College Hill
ADDITIONAL INFORMATION
Charming 4 bed/2 bath home located in the heart of historic College Hill! Built in 1912, this home combines classic charm and curb appeal along with modern luxury. Less than a half mile walk to Clifton Square, this home offers close proximity to numerous shopping and dining establishments. Combining convenience and elegance, 241 N Yale Ave has all the positive characteristics and stye of a home built more than a century ago along with being beautifully updated and renovated. This home features hard wood floors throughout, all walls having been skim-coated and painted, popcorn ceilings removed and revamped fire place. The spacious kitchen has been completely remodeled and updated as well as new flooring in the dining room. Over 20 yards of brand new concrete has been added to the back yard patio that features a covered gazebo. This is the perfect place to enjoy barbecues and family gatherings. With the perfect blend of classic architectural appeal, modern conveniences and short walk to Wichita's premier shopping and dining establishments, you won't want to miss out on this beautiful home! Call today for your private tour.
$319,900
4426 N Sunny Ct Wichita, KS 67205
- Type:
- Other
- Sq.Ft.:
- 1,350
- Status:
- Active
- Beds:
- 3
- Lot size:
- 0.21 Acres
- Year built:
- 2024
- Baths:
- 2.00
- MLS#:
- 636274
- Subdivision:
- Edgewater
ADDITIONAL INFORMATION
Brand new plan with 3 bedrooms, 2 baths, and 3 car garage! Lovely kitchen in the very open plan with a nice island with seating overlooking the living room with electric fireplace. Primary suite is spacious with an extra large closet. Off to the side you’ll enjoy the covered back patio. In Edgewater Patios, the homeowners have control over their own well and sprinkler systems, so you determine when and how much you water. Information deemed reliable but not guaranteed and may change without notice. Room sizes estimated. Home is under construction so jump in now and pick your own selections! Taxes estimated and shown on vacant lot. Specials may not be entirely spread yet on this lot. HOA dues are undergoing annual review and may change. There is a $250 mailbox fee collected at closing.
$285,000
818 W 61st St S Wichita, KS 67217
- Type:
- Other
- Sq.Ft.:
- 2,300
- Status:
- Active
- Beds:
- 5
- Lot size:
- 0.68 Acres
- Year built:
- 2004
- Baths:
- 3.00
- MLS#:
- 636270
- Subdivision:
- Clarkdale
ADDITIONAL INFORMATION
Introducing 818 W. 61st St. S., a stunning Mobile/Manufactured home located in the charming city of Wichita, KS. This spacious property offers an incredible opportunity for those seeking a blend of comfort, accessibility, and versatility. With 5 bedrooms and 3 bathrooms spread over a generous floor size of 2400 sqft, this home boasts ample space for every member of your family. Situated on a sprawling lot, this property offers endless possibilities. Whether you envision hosting lively gatherings or simply cherishing peaceful moments in solitude, the abundance of space ensures your dreams become a reality. The property also features 3 separate buildings, providing endless potential for a home office, workshop, or additional storage. In addition to its remarkable features, this property includes a carport for convenient parking and a storm cellar for added safety. The attention to detail and thoughtfulness put into this home is evident at every turn. But it doesn't stop there - the neighborhood surrounding 818 W. 61st St. S. is equally desirable. Just a short distance away, you'll find a variety of amenities that cater to your everyday needs. For families, Westwood Elementary School is within walking distance, providing an excellent educational foundation for your children. Nearby parks, such as Harrison Park and Osage Park, offer serene green spaces perfect for leisurely walks or picnics with loved ones. When it comes to dining options, this area leaves nothing to be desired. Enjoy delectable dishes at popular local eateries like La Isla De San Juan, famous for its Caribbean cuisine, or venture a bit further to Downtown Wichita and explore an array of vibrant restaurants, cafes, and bars. With easy access to major roadways and transportation links, commuting to work or exploring all that Wichita has to offer couldn't be any more convenient. Whether you're heading to work, running errands, or enjoying a day out with friends and family, everything you need is just a stone's throw away. Don't miss out on this incredible opportunity to own a spacious Mobile/Manufactured home in the heart of Wichita, KS. Contact us today to schedule a viewing and make this property your new home sweet home!
$499,900
2810 W Bayview St Wichita, KS 67204
- Type:
- Other
- Sq.Ft.:
- 3,614
- Status:
- Active
- Beds:
- 3
- Lot size:
- 0.31 Acres
- Year built:
- 2014
- Baths:
- 3.00
- MLS#:
- 635982
- Subdivision:
- The Moorings
ADDITIONAL INFORMATION
Sandkey Villas @ The Moorings. Zero-entry has no front steps (5" step from garage) but still features a fully finished basement! (trusses recessed in 9' bsmt). Parade model built in '14, 1865 sf main+1749 sf down, 960 sf side-load 3-car gar/shop 24' deep...all on wrought-iron fenced corner lot! Spacious & open plan perfect for relaxing, accessible living...with all lawn care, sprinkler/well, exterior painting & snow removal for $220/month HOA fee! 11' ceilings & solid white-oak flooring, custom alder cabinetry & premium finishes throughout. Gourmet granite kitchen features stainless Whirlpool appliances, 4 door Samsung 'frig & large island workspace, corner walk-in pantry and sun-lit breakfast space opposite the formal dining area. 18' MBR suite opens to 16'x10' covered patio, offers a 6' Onyx low-profile shower & walk-in closet + granite double vanity. Front BR is 17x12 with private access to full guest bath, with granite counter and copper sink. Fully finished basement welcomes you with island wet bar overlooking a huge family room & stone fireplace! 3rd bedroom 15x12, full bath and 18x19 finished office area still leaves lots of unfinished storage & easily accessible HVAC/plumbing components. Gorgeous fully landscaped yard (sprinkler on HOA well), 220+sf covered and open arched patio seating leads to 6' double door shop/garage entrance. HOA dues of $220/mo. covers mowing & fertilization plan, sprinkler on well paid by HOA, snow removal and painting every 7 years (home was just painted in 2023). Garage shop area can be finished into an office area on main level off kitchen eating space (or small 4th BR, if needed). Super low specials under $140/month & payout in 2029! Sorry, owner is keeping the American flag & pole pictured, so it is not included.
- Type:
- Other
- Sq.Ft.:
- 2,188
- Status:
- Active
- Beds:
- 3
- Lot size:
- 0.52 Acres
- Year built:
- 2024
- Baths:
- 2.00
- MLS#:
- 636272
- Subdivision:
- Firefly
ADDITIONAL INFORMATION
True craftmanship shines through in this patio home by Ritchie Building Company. This home is scheduled to be completed in June and will feature a full brick front elevation and is situated on a private tree lined lot. As you enter the home, you will notice the vaulted ceilings and electric fireplace in the living room which leads to a large sunroom with 12' sliding patio doors. The master suite has a fully tiled shower, water closet, vanity with double sinks and a spacious walk-in closet that doubles as a concrete storm room. There are two additional bedrooms and a guest bath in the home as well. The heart of the home is the kitchen, complete with modern appliances, custom cabinetry, and a large walk-in pantry with plenty of shelving. The three car garage provides ample storage for vehicles and storage. The patio home maintenance package includes lawn mowing, fertilization, trash service and snow removal as needed. School, tax/HOA information, dimensions, and features deemed reliable, but not guaranteed. All information subject to change by builder and/or developer without prior notice. Specials have not been spread yet so yearly amount above is an engineer's estimate. The total specials are also an estimate of full payout excluding interest.
$165,500
711 N Porter Ave Wichita, KS 67203
- Type:
- Other
- Sq.Ft.:
- 1,200
- Status:
- Active
- Beds:
- 2
- Year built:
- 1935
- Baths:
- 1.00
- MLS#:
- 636258
- Subdivision:
- Stackman
ADDITIONAL INFORMATION
This charming single family home is located in Wichita's popular Riverside district, just minutes away from the art museum and a popular Riverside area. Featuring two bedrooms, one bathroom, and a huge bonus room upstairs with an adjacent walk in closet that has been used for 70 years as a 3rd bedroom. The property boasts central heat and air, 1930s hardwood floors, arched doorways, large dual aspect windows for plenty of natural light, and a chain-link fenced yard with a detached two-car garage. On the main level, you'll find a spacious living room with a faux fireplace, a formal dining room, a kitchen with a gas oven/range, a double basin sink with garbage disposal, and a cute breakfast nook. There are two bedrooms conveniently located on the main floor and a 1930's period bathroom with original floor tiles and a shower/ tub combo. Don't miss out on this fantastic opportunity to own a piece of Riverside charm, with Riverside Park, Botanica, Exploration Place, and Old Town District just a stone's throw away. **Current general taxes and special taxes for this property are not available for just this address, and this property is subject to separation and tax pro ration with Sedgwick County.**
$180,000
8209 E Zimmerly St Wichita, KS 67207
- Type:
- Other
- Sq.Ft.:
- 1,575
- Status:
- Active
- Beds:
- 3
- Lot size:
- 0.34 Acres
- Year built:
- 1966
- Baths:
- 3.00
- MLS#:
- 636256
- Subdivision:
- Anna Mae Garvie
ADDITIONAL INFORMATION
Welcome to this charming 3-bedroom, 2.5-bathroom home, strategically located near the military base, making it an ideal choice for those looking to downsize, first-time homebuyers, or investors seeking a promising rental property. Boasting a low-maintenance brick exterior, this residence offers both durability and timeless appeal. Situated close to shopping complexes and highway access points, convenience is at your fingertips, ensuring easy commutes and access to everyday amenities. The three bedrooms provide comfortable accommodations for residents or guests, with the master bedroom featuring an en-suite bathroom for added privacy and convenience. Outside, the spacious backyard beckons with its potential for outdoor enjoyment and relaxation. Whether you envision hosting barbecues, gardening, or simply unwinding in the fresh air, this backyard is sure to impress. Parking is a breeze with the one-car attached garage and generous driveway, offering ample space for additional vehicles or guest parking. Don't miss out on the chance to make this house your home – schedule a viewing today!
- Type:
- Other
- Sq.Ft.:
- 1,038
- Status:
- Active
- Beds:
- 3
- Lot size:
- 0.17 Acres
- Year built:
- 1944
- Baths:
- 2.00
- MLS#:
- 636254
- Subdivision:
- Wabash Ave
ADDITIONAL INFORMATION
Looks Small BUT its BIG ! This home is mostly concrete Open Floorplan - Tile and LVP Flooring throughout most of home - 2 and a half Baths - Large Family Room with Wood Burning Stove - Second Story could be finished with Even More Space - Car Port is HUGE !! 3 car Plus !! - LARGE Separate Building with Two Large Partially Finished Areas has Electric and Plumbing has been Started as well Space for an Outdoor Kitchen - and the LOT is ENORMOUS !! Graveled with a Gate off Washington AND a Gate in the Alley that has been Vacated ALL lined with Gravel to Store ANYTHING you need - NEW Heat/Air Systems Have been installed - Can go FHA or VA !!
- Type:
- Other
- Sq.Ft.:
- 1,851
- Status:
- Active
- Beds:
- 2
- Lot size:
- 0.2 Acres
- Year built:
- 1952
- Baths:
- 1.00
- MLS#:
- 637408
- Subdivision:
- Mcadam Acres
ADDITIONAL INFORMATION
THIS PROPERTY IS BEING OFFERED IN A MULTI-PROPERTY AUCTION VIA LIVE STREAM WITH REAL TIME BIDDING, AUCTION BEGINS AT 5:30 PM ON APRIL 25TH. ONLINE BIDDING IS AVAILABLE THROUGH SELLER AGENT’S WEBSITE. PROPERTY IS SELLING WITH CLEAR TITLE AT CLOSING AND NO BACK TAXES. PROPERTY PREVIEWS AVAILABLE. This 2-bedroom, 1-bathroom home offers an attached 1-car garage, a covered front porch, and a fenced-in backyard. Inside, the living room has a picture window and leads to the formal dining. The functional kitchen includes a refrigerator and range/oven, which transfer with the sale. Two bedrooms and a full bathroom with a tub/shower combo complete the main floor. The finished basement has a terrific rec room! This home is currently rented for $1,100/month with a security deposit of $1,100, with the lease expiring 07/31/24. No interior photos available. *Buyer should verify school assignments as they are subject to change. The real estate is offered at public auction in its present, “as is where is” condition and is accepted by the buyer without any expressed or implied warranties or representations from the seller or seller’s agents. Full auction terms and conditions provided in the Property Information Packet. Total purchase price will include a 10% buyer’s premium ($1,500.00 minimum) added to the final bid. Property available to preview by appointment. Earnest money is due from the high bidder at the auction in the form of cash, check, or immediately available, certified funds in the amount of $5,000 for 30-day closing or $7,500 for 45-day closing.
- Type:
- Other
- Sq.Ft.:
- 1,600
- Status:
- Active
- Beds:
- 3
- Lot size:
- 0.15 Acres
- Year built:
- 1953
- Baths:
- 2.00
- MLS#:
- 637393
- Subdivision:
- Christman
ADDITIONAL INFORMATION
THIS PROPERTY IS BEING OFFERED IN A MULTI-PROPERTY AUCTION VIA LIVE STREAM WITH REAL TIME BIDDING, AUCTION BEGINS AT 5:30 PM ON APRIL 25TH. ONLINE BIDDING IS AVAILABLE THROUGH SELLER AGENT’S WEBSITE. PROPERTY IS SELLING WITH CLEAR TITLE AT CLOSING AND NO BACK TAXES. PROPERTY PREVIEWS AVAILABLE. This 3-bedroom, 1.5-bathroom home includes an attached 1-car garage, an oversized driveway, covered front porch, and a fenced-in backyard. Inside the living features a picture window and built-in shelving. The formal dining room leads to the sizable kitchen with ample cabinetry and a refrigerator, oven/range, microwave, and dishwasher that all transfer. Upstairs is a bedroom and half bathroom. Two bedrooms and a full bathroom with a tub/shower combo complete the home. The partially finished basement offers a rec room with a dry bar, a storage room, and laundry. This home is currently rented on a month-to-month basis for $1,005/month and a security deposit of $1,275. Tenant plans to vacate property by 4/19/24. Photos provided by seller were taken prior to current tenant moving in. *Buyer should verify school assignments as they are subject to change. The real estate is offered at public auction in its present, “as is where is” condition and is accepted by the buyer without any expressed or implied warranties or representations from the seller or seller’s agents. Full auction terms and conditions provided in the Property Information Packet. Total purchase price will include a 10% buyer’s premium ($1,500.00 minimum) added to the final bid. Property available to preview by appointment. Earnest money is due from the high bidder at the auction in the form of cash, check, or immediately available, certified funds in the amount of $5,000 for 30-day closing or $7,500 for 45-day closing.
- Type:
- Other
- Sq.Ft.:
- 1,041
- Status:
- Active
- Beds:
- 2
- Lot size:
- 0.18 Acres
- Year built:
- 1951
- Baths:
- 1.00
- MLS#:
- 637375
- Subdivision:
- Eastridge
ADDITIONAL INFORMATION
THIS PROPERTY IS BEING OFFERED IN A MULTI-PROPERTY AUCTION VIA LIVE STREAM WITH REAL TIME BIDDING, AUCTION BEGINS AT 5:30 PM ON APRIL 25TH. ONLINE BIDDING IS AVAILABLE THROUGH SELLER AGENT’S WEBSITE. PROPERTY IS SELLING WITH CLEAR TITLE AT CLOSING AND NO BACK TAXES. PROPERTY PREVIEWS AVAILABLE. This 2-bedroom, 1-bathroom home offers an attached 1-car garage, a covered front porch, and a fenced-in backyard. The living room features a picture window and hardwood floors. The galley kitchen includes a refrigerator, dishwasher, microwave, and range/oven that transfer with the sale. The family room gives access to the backyard and has terrific built-in shelves and cabinets. Two bedrooms and a full bathroom with a tub/shower combo complete the home. This property is currently rented on a month-to-month basis for $850/month. *Buyer should verify school assignments as they are subject to change. The real estate is offered at public auction in its present, “as is where is” condition and is accepted by the buyer without any expressed or implied warranties or representations from the seller or seller’s agents. Full auction terms and conditions provided in the Property Information Packet. Total purchase price will include a 10% buyer’s premium ($1,500.00 minimum) added to the final bid. Property available to preview by appointment. Earnest money is due from the high bidder at the auction in the form of cash, check, or immediately available, certified funds in the amount of $5,000 for 30-day closing or $7,500 for 45-day closing.
- Type:
- Other
- Sq.Ft.:
- 808
- Status:
- Active
- Beds:
- 2
- Lot size:
- 0.28 Acres
- Year built:
- 1950
- Baths:
- 1.00
- MLS#:
- 637176
- Subdivision:
- Purcells
ADDITIONAL INFORMATION
THIS PROPERTY IS BEING OFFERED IN A MULTI-PROPERTY AUCTION VIA LIVE STREAM WITH REAL TIME BIDDING, AUCTION BEGINS AT 5:30 PM ON APRIL 25TH. ONLINE BIDDING IS AVAILABLE THROUGH SELLER AGENT’S WEBSITE. PROPERTY IS SELLING WITH CLEAR TITLE AT CLOSING AND NO BACK TAXES. PROPERTY PREVIEWS AVAILABLE. 2-bedroom, 1-bathroom home located near Lincoln & Edgemoor! This home has an attached one-car garage, an extra wide driveway for double parking, a covered front porch, and a large backyard that is fully fenced. Inside is a spacious living room that opens to the formal dining room with tile flooring. The kitchen includes plenty of cabinetry, laminate countertops, and comes fully applianced with a stove, dishwasher, refrigerator, and built-in microwave! Off the kitchen is a bonus room, which could be used as a family room, office or as a 3rd bedroom! Two bedrooms and a full bathroom with a tub/shower combination complete the main level. There is an unfinished basement with washer/dryer hookups and plenty of storage space! This home is rented for $880 per month on a month-to-month basis to a 3-year tenant! *Buyer should verify school assignments as they are subject to change. The real estate is offered at public auction in its present, “as is where is” condition and is accepted by the buyer without any expressed or implied warranties or representations from the seller or seller’s agents. Full auction terms and conditions provided in the Property Information Packet. Total purchase price will include a 10% buyer’s premium ($1,500.00 minimum) added to the final bid. Property available to preview by appointment. Earnest money is due from the high bidder at the auction in the form of cash, check, or immediately available, certified funds in the amount of $5,000 for 30-day closing or $7,500 for 45-day closing.
Andrea D. Conner, License 237733, Xome Inc., License 2173, AndreaD.Conner@xome.com, 844-400-XOME (9663), 750 Highway 121 Bypass, Ste 100, Lewisville, TX 75067
Information being provided is for consumers' personal, non-commercial use and may not be used for any purpose other than to identify prospective properties consumers may be interested in purchasing. This information is not verified for authenticity or accuracy, is not guaranteed and may not reflect all real estate activity in the market. © 1993 -2024 South Central Kansas Multiple Listing Service, Inc. All rights reserved
Wichita Real Estate
The median home value in Wichita, KS is $133,350. This is lower than the county median home value of $141,100. The national median home value is $219,700. The average price of homes sold in Wichita, KS is $133,350. Approximately 53.41% of Wichita homes are owned, compared to 35.94% rented, while 10.64% are vacant. Wichita real estate listings include condos, townhomes, and single family homes for sale. Commercial properties are also available. If you see a property you’re interested in, contact a Wichita real estate agent to arrange a tour today!
Wichita, Kansas has a population of 389,054. Wichita is less family-centric than the surrounding county with 31.25% of the households containing married families with children. The county average for households married with children is 32.43%.
The median household income in Wichita, Kansas is $48,982. The median household income for the surrounding county is $52,841 compared to the national median of $57,652. The median age of people living in Wichita is 34.5 years.
Wichita Weather
The average high temperature in July is 91.8 degrees, with an average low temperature in January of 21.9 degrees. The average rainfall is approximately 35 inches per year, with 14.6 inches of snow per year.
