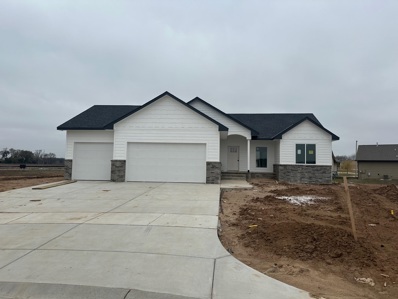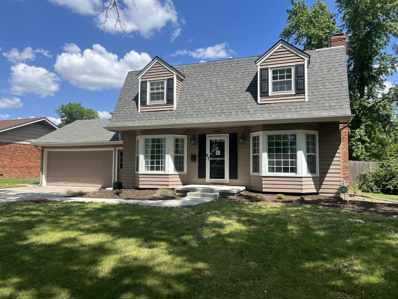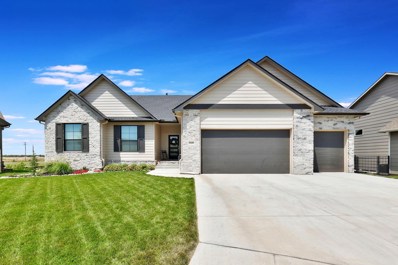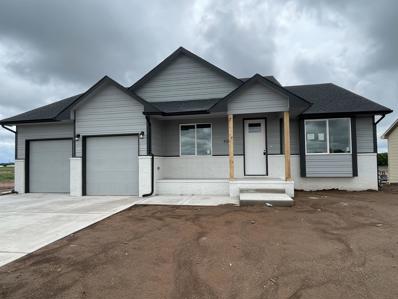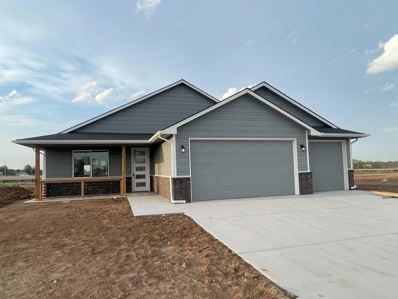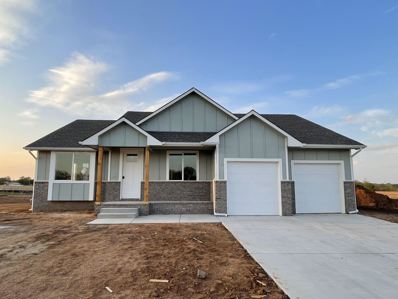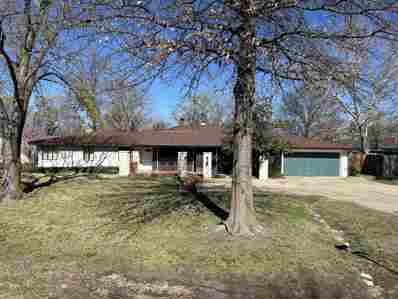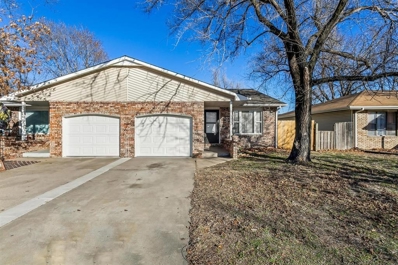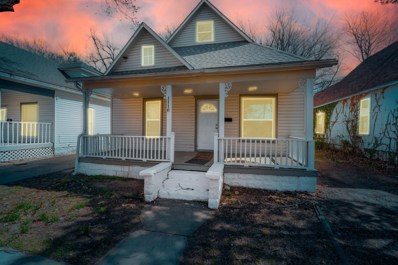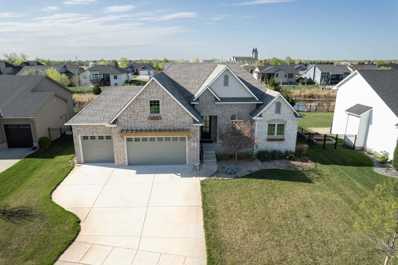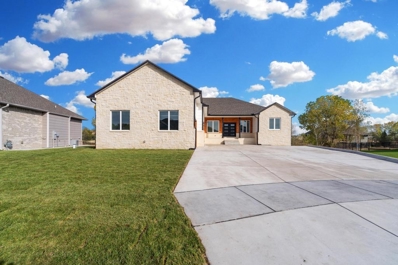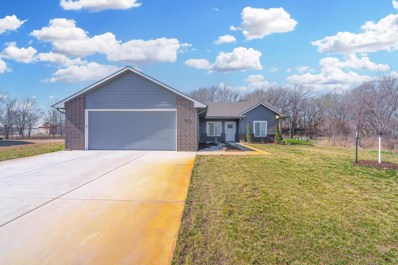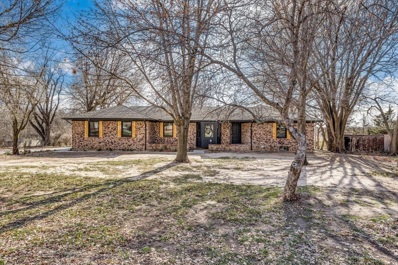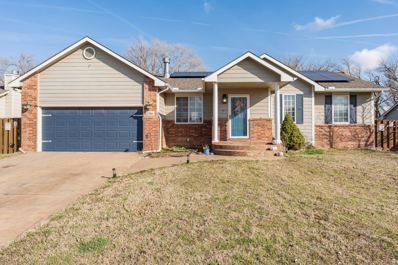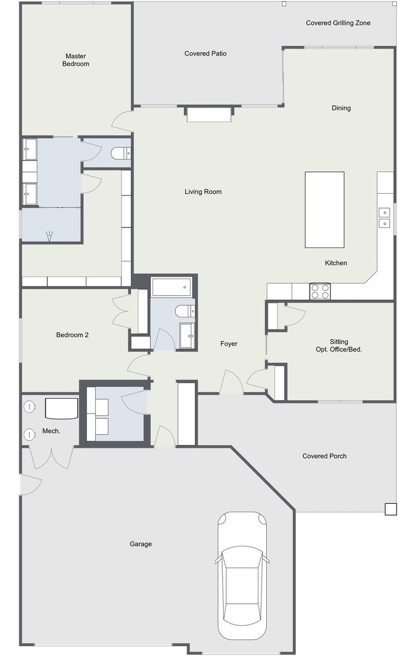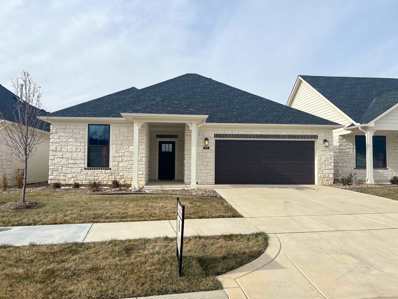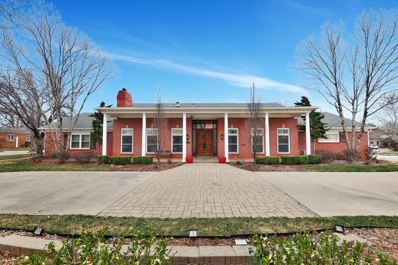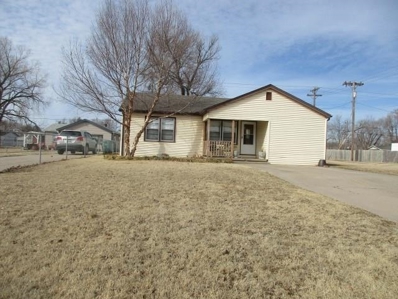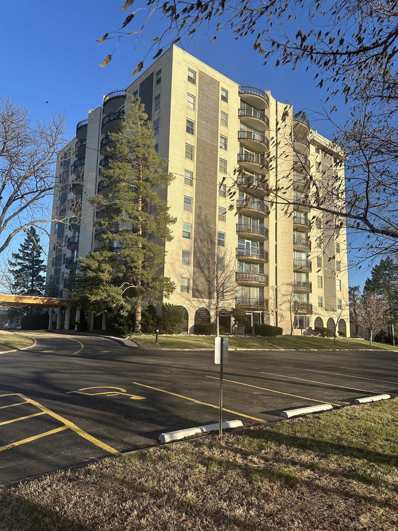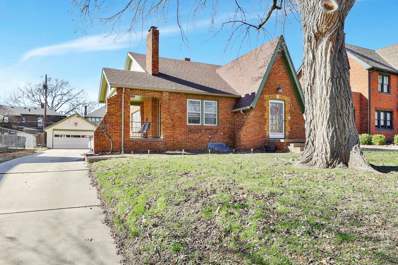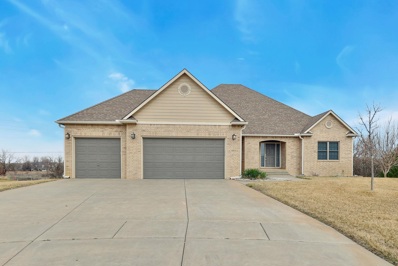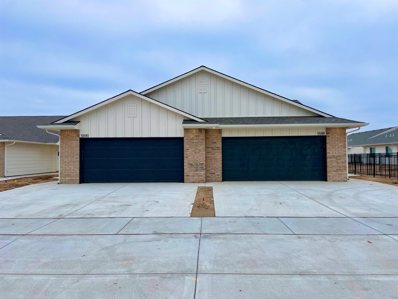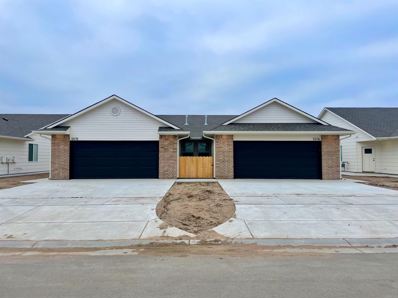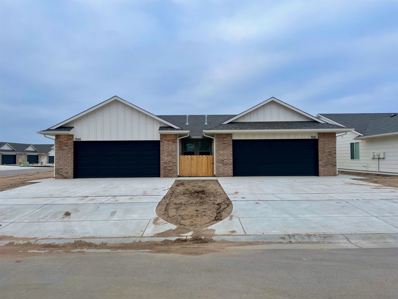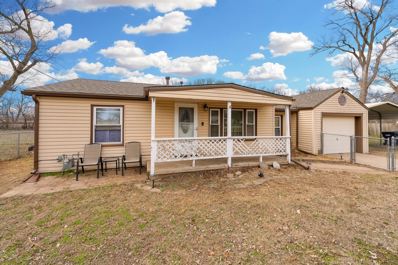Wichita KS Homes for Sale
$324,900
4665 S Doris Ct. Wichita, KS 67215
- Type:
- Other
- Sq.Ft.:
- 1,307
- Status:
- Active
- Beds:
- 3
- Lot size:
- 0.34 Acres
- Year built:
- 2024
- Baths:
- 2.00
- MLS#:
- 636229
- Subdivision:
- Trinity Point
ADDITIONAL INFORMATION
Brand new home in Trinity Point Addition. 3 bedrooms, 2 baths, and a 3-car garage with an unfinished view out basement. Step inside and enjoy the all luxury vinyl tile flooring in the main living areas. Living room features vaulted ceilings with an electric fireplace. Master bedroom suite includes double sinks, walk-in shower, granite countertops and a large walk-in closet. 2 additional carpeted bedrooms with a hallway bath. Kitchen includes stainless steel appliances including dishwasher, range/oven and microwave. 10 ft. vaulted ceilings in the living room and 9 ft. ceilings throughout. Enjoy the 16x14 covered composite deck. Basement finish options can include a family room, 2 additional bedrooms, bath and a storage room. Special taxes only $138/month. Sewer and water specials have been paid off.
- Type:
- Other
- Sq.Ft.:
- 2,364
- Status:
- Active
- Beds:
- 4
- Lot size:
- 0.24 Acres
- Year built:
- 1960
- Baths:
- 3.00
- MLS#:
- 636193
- Subdivision:
- Mcewen
ADDITIONAL INFORMATION
Discover the charm of this timeless two-story residence with exquisite wood floors and modern amenities! Located in a peaceful neighborhood in Wichita, this home is a haven for tranquility while being conveniently close to schools, parks, red bud trail, and shopping centers. 4 Bedrooms: Perfect for your family's comfort and space! Finished Basement: Extra room for entertainment or a cozy retreat! Spacious Kitchen: Ideal for cooking and hosting memorable gatherings! Outdoor Space: Enjoy the beautiful surroundings and relax in your own backyard.
$492,500
3335 N Judith Ct Wichita, KS 67205
- Type:
- Other
- Sq.Ft.:
- 3,115
- Status:
- Active
- Beds:
- 5
- Lot size:
- 0.2 Acres
- Year built:
- 2021
- Baths:
- 3.00
- MLS#:
- 636184
- Subdivision:
- Fontana
ADDITIONAL INFORMATION
A stunning and spacious home that is sure to please any homebuyer. Already installed... Well, Sprinkler, Yard, Fence, Garage Door Openers, Window Treatments and Cheaper taxes... With 5 bedrooms and 3 bathrooms, it provides ample space for families or those in need of extra room. Situated on a cul-de-sac lot, the house offers beautiful water views from all rooms, except for the front bedrooms. The open concept floor plan is thoughtfully designed for everyday living, creating a seamless flow throughout the house. As you step inside, you are greeted by an inviting entryway and natural wood beamed ceilings that add warmth and character. Large windows throughout the house allow for an abundance of natural sunlight, brightening up the living spaces. The living room is a cozy retreat with a painted brick gas fireplace and built-in shelving, providing both charm and practicality. High-quality LVP flooring has been installed, ensuring durability and easy maintenance. A highlight of the property is the 12x20 covered deck, perfect for enjoying outdoor relaxation and entertaining guests. The fully finished basement offers even more living space, featuring a large family room, game area, and a well-equipped wet bar with quartz countertops. Additionally, two more bedrooms, a full bathroom, and a spacious storage room are located in the basement. The heart of the home, the designer kitchen, is equipped for culinary enthusiasts with stainless steel appliances, a dual-fuel gas range, quartz countertops, a large quartz island, and a walk-in pantry. There is no shortage of cabinet space, providing ample storage for all your kitchen needs. The adjacent dining area leads to the large covered deck, making indoor-outdoor dining a breeze. The owner's suite is a luxurious haven with a large walk-in closet, double vanities, and a fully tiled shower from floor to ceiling. For added convenience, the owner's suite includes a countertop for a coffee bar and an attached laundry room, making daily chores more manageable. Two more bedrooms and a full bath complete the main floor. Located in the Fontana community, residents can enjoy a range of amenities, including a zero-entry pool with a splash pad, playgrounds, walking paths, and serene lakes. With lower specials, lower taxes, and being part of the esteemed Maize School District, this property offers an enticing package for potential buyers. Don't miss the opportunity to make this beautifully designed home yours!
$344,500
4318 S Elder St Wichita, KS 67215
- Type:
- Other
- Sq.Ft.:
- 2,203
- Status:
- Active
- Beds:
- 4
- Lot size:
- 0.22 Acres
- Year built:
- 2024
- Baths:
- 3.00
- MLS#:
- 636178
- Subdivision:
- None Listed On Tax Record
ADDITIONAL INFORMATION
Come check out this BRAND NEW home in Colt Meadows development! The main floor features an open floorplan with tall ceilings, large windows for lots of natural lighting, LVP flooring throughout the main living areas, granite counters, large kitchen island, stainless steel appliances, two bedrooms and two bathrooms. Extra large laundry/mudroom. The full finished, view out basement features a huge rec room with wet bar, two additional bedrooms, and one bathroom. You will have plenty of room for storage or parking in the oversized tandem 3 car garage. Development is directly across the street from Oatville Elementary, making it easy to get the kids to school.
- Type:
- Other
- Sq.Ft.:
- 1,584
- Status:
- Active
- Beds:
- 3
- Lot size:
- 0.21 Acres
- Year built:
- 2024
- Baths:
- 2.00
- MLS#:
- 636177
- Subdivision:
- None Listed On Tax Record
ADDITIONAL INFORMATION
Check out this BRAND NEW phenomenal zero-step home. Upon entering the home, you are greeted by tall ceilings that continue throughout the home and the abundance of natural light, you will never want to leave! The well-appointed, kitchen includes quartz and granite countertops, a spacious island with eating bar, and a pantry with tons of storage! The luxurious owner’s retreat features a is complete with a private bath with granite countertops and a tile walled shower, and a massive walk-in closet. This floorplan also includes 2 additional bedrooms, and hall bath that is conveniently located just off of the main living space and is also equipped with granite countertops. Outside enjoy your covered patio! This home is also outfitted with a concrete storm shelter with steel door accessible from the 3-car garage. Zero-step homes offer tons of unique benefits and if you are considering one for your next home, this plan is a hard one to beat!
- Type:
- Other
- Sq.Ft.:
- 2,203
- Status:
- Active
- Beds:
- 4
- Lot size:
- 0.2 Acres
- Year built:
- 2024
- Baths:
- 3.00
- MLS#:
- 636176
- Subdivision:
- None Listed On Tax Record
ADDITIONAL INFORMATION
Come check out this BRAND NEW home in Colt Meadows development! The main floor features an open floorplan with tall ceilings, large windows for lots of natural lighting, LVP flooring throughout the main living areas, granite counters, large kitchen island, stainless steel appliances, two bedrooms and two bathrooms. Extra large laundry/mudroom. The full finished basement features a huge rec room with wet bar, two additional bedrooms, and one bathroom. You will have plenty of room for storage or parking in the oversized tandem 3 car garage. Development is directly across the street from Oatville Elementary, making it easy to get the kids to school.
$257,000
33 N Laurel Dr. Wichita, KS 67206
- Type:
- Other
- Sq.Ft.:
- 2,416
- Status:
- Active
- Beds:
- 4
- Lot size:
- 0.35 Acres
- Year built:
- 1949
- Baths:
- 2.00
- MLS#:
- 636151
- Subdivision:
- Forest Hills
ADDITIONAL INFORMATION
They don't build them like this anymore! Come see this lovely home that sits on a large, corner lot that sports a nice courtyard, landscaping and a fenced backyard. The floor plan is split, with the master bedroom situated on the opposite end of the home where the other three bedrooms are. The kitchen sports a large Whirlpool refrigerator, a Viking gas range, and a Bosch dishwasher; all remain with the home. There's an eating area along with a formal dining area right off the kitchen that offers a view of the courtyard. There are many hidden storage closets throughout the house, including a pantry off the kitchen. The house has a cozy and unique fireplace with a stained glass feature at the top of it, and the family room also has a fireplace, and it overlooks the backyard. The area is very quiet and the neighbors are wonderfully courteous and considerate. Come see this home before it's gone. It's priced to sell quickly!
$164,900
116 N Nevada Wichita, KS 67212
- Type:
- Other
- Sq.Ft.:
- 1,332
- Status:
- Active
- Beds:
- 2
- Lot size:
- 0.11 Acres
- Year built:
- 1978
- Baths:
- 2.00
- MLS#:
- 636146
- Subdivision:
- Niedens Parkwilde
ADDITIONAL INFORMATION
Whether you're seeking a permanent residence or expanding your investment portfolio, this half-duplex presents a fantastic opportunity! Situated centrally in West Wichita, this property boasts two bedrooms, two baths, and a finished basement with two additional non-conforming rooms. The kitchen comes fully equipped with appliances, and the home features a neutral color scheme throughout. A fully fenced yard with patio access from the dining room adds to the appeal. The extra-deep one-car garage offers convenient access to the kitchen area. Previously rented at $1,000 per month, this home is primed for generating cash flow if utilized as an investment property!
$120,000
1118 S Ida St Wichita, KS 67211
- Type:
- Other
- Sq.Ft.:
- 888
- Status:
- Active
- Beds:
- 3
- Lot size:
- 0.11 Acres
- Year built:
- 1902
- Baths:
- 1.00
- MLS#:
- 636140
- Subdivision:
- Kelsch
ADDITIONAL INFORMATION
Discover this recently renovated home, ideally situated in the heart of Wichita, KS. This charming property boasts three bedrooms an done bathroom, adorned with brand new flooring throughout, some recently installed windows, and an updated bathroom. The interior is freshly painted, with new light fixtures and ceiling fans enhancing both the living room and master bedroom. Step outside onto the newly painted front covered porch, offering a welcoming entrance. Plus, the sewer line has been recently replaced for added peace of mind.
$534,900
3909 N Estancia Ct Wichita, KS 67205
- Type:
- Other
- Sq.Ft.:
- 3,195
- Status:
- Active
- Beds:
- 5
- Lot size:
- 0.27 Acres
- Year built:
- 2018
- Baths:
- 3.00
- MLS#:
- 636138
- Subdivision:
- Estancia
ADDITIONAL INFORMATION
Welcome home to Estancia! This stunning home is located in Maize school district, is walking distance to the community pool, and is truly move in ready! The covered front porch has a custom iron railing and window boxes ready for spring flowers! The living room is flooded with natural light, has those high ceilings you're looking for, and is open to the kitchen and dining. The well appointed kitchen features granite counter tops, a pantry, glass details in the cabinets, and an eat in bar on the island. The split floorplan features a bedroom, full bath, and office nook on one side and an extremely impressive master suite on the other. The lighted tray ceilings and view of the pond and natural grass preserve are just the beginning. Walking into the en suite bath you will find double sinks, a water closet and a wet room. The wet room is custom tiled and contains an oversized shower and soaker tub behind floating glass. The large walk in closet has access to the laundry room for easy laundry days! The finished bedroom above the garage is the 3rd upstairs bedroom, and could also be used as an office, work out area, craft room, game room...the possibilities are endless! Downstairs, the view out basement offers a large family room with raised ceilings and a wet bar with a full size refrigerator. The 2 additional bedrooms and full bath round out the basement. Don't miss the utility room! There you will find a new tankless hot water heater, electronic air filtration system, hookups for solar if you choose to add that down the road, and a ton of storage space. Outside, the covered deck and oversized patio provide plenty of space for entertaining or lounging. The large yard has a gate to access the pond, an extended sprinkler system, and a well. This home was uniquely designed with lots of energy saving potential for the homeowner. From the upgraded insulation, 2"x 6" exterior walls, LED lighting, ultra high efficiency water heater, zero energy ready certification, insulated exterior basement walls, ultra efficient HVAC system, to the solar panel ready system (conduit, 70 amp disconnect). Do not miss this home! Call to set up your private showing today!
$599,900
3461 S Sabin Ct Wichita, KS 67215
- Type:
- Other
- Sq.Ft.:
- 4,562
- Status:
- Active
- Beds:
- 6
- Lot size:
- 0.25 Acres
- Year built:
- 2023
- Baths:
- 4.00
- MLS#:
- 636117
- Subdivision:
- Blue Lake
ADDITIONAL INFORMATION
WELCOME TO THIS STUNNING NEW HOME IN BLUELAKE WITH ZERO SPECIAL TAXES! This beautiful layout home features 7 bedroom, 3 1/2 bathrooms and a 3-car garage. You will love the open layout, LUXURY vinyl floors, Quartz countertops, large walk-in pantry, upstairs laundry, 3 bedroom, 2 bathroom upstairs and a nice covered deck. Additional business office in the main level. The MASTER BEDROOM is truly Heaven on Earth, you will fall in love as soon as you enter it. The basement has a large rec room, west bar with granite countertops, 3 bedrooms, 1 bathroom, storage room and safe concrete shelter. This home also offers a large beautiful room in the basement that can be used for a game room, or converted to a theater. You'll appreciate the lifestyle this home offers, both inside and out. This is the one you've been waiting for. Call today for your private showing.
$250,000
5538 S Victoria Wichita, KS 67216
- Type:
- Other
- Sq.Ft.:
- 1,237
- Status:
- Active
- Beds:
- 3
- Lot size:
- 0.49 Acres
- Year built:
- 2022
- Baths:
- 2.00
- MLS#:
- 636064
- Subdivision:
- Rivendale
ADDITIONAL INFORMATION
ZERO ENTRY HOME ... LOW SPECIALS & TAXES ... MOVE IN READY ... Seller offering credit incentives and open to creative negotiations to net what he needs with an acceptable offer and terms that work out for everyone :) Dont be afraid to have a conversation around how we can make this work out for everyone Check out the detailed walkthrough video on YouTube, just google the address and it should pop up :) Don't miss out on this amazing chance to step into a nearly new, zero-entry slab home. With its inviting open layout and luxurious touches, this residence is a true gem. Situated in a prime location in south Wichita, it offers convenient access to schools, highways, and shopping amenities. The abundance of large windows floods the space with natural light, enhancing its welcoming atmosphere. Boasting three spacious bedrooms, two bathrooms, and an oversized two-car garage, this home has it all. Don't hesitate to schedule your showing today and experience the beauty of this exceptional home firsthand
- Type:
- Other
- Sq.Ft.:
- 2,790
- Status:
- Active
- Beds:
- 5
- Lot size:
- 1.07 Acres
- Year built:
- 1972
- Baths:
- 3.00
- MLS#:
- 636071
- Subdivision:
- Miles Hidden Lakes
ADDITIONAL INFORMATION
Beautifully updated 5 bedroom, 3 bathroom home with 2-car garage on over 1 acre in desirable Miles Hidden Lake in Goddard School District! This updated home features ample living space, formal dining and living, hearth room with breakfast nook, large finished basement with two bedrooms and full bath, back patio, and a 2-car attached garage. The home has been beautifully updated throughout, with new flooring, carpeting and pad, new interior and exterior paint, all new light fixtures, tile, plumbing fixtures including toilets, and mirrors, new HVAC, new siding on rear, new WH, some new windows, new patio and new garage door. LOMA has been completed to remove property from flood plain. You won't want to miss this beautiful home! Seller member is licensed real estate broker in KS.
$252,000
1206 E Mona Cir Wichita, KS 67216
- Type:
- Other
- Sq.Ft.:
- 2,100
- Status:
- Active
- Beds:
- 4
- Lot size:
- 0.21 Acres
- Year built:
- 2006
- Baths:
- 3.00
- MLS#:
- 636040
- Subdivision:
- Rivendale
ADDITIONAL INFORMATION
Spacious 4 bedroom, 3 bathroom home awaits its new owners. With over 2,000 sq. ft. of living space there is plenty of room for everyone. Upon arrival you will notice the covered porch with columns that add a wonderful touch. Entering the home you will be greeted with a spacious living room with tons of natural light and a fireplace. The kitchen offers ample counter space as well as plenty of room to move around. The primary bedroom is great size, double closets and private bathroom. Main floor laundry makes doing laundry a breeze! Downstairs is a large family room with view out windows. Two additional bedrooms, a full bathroom and storage complete the basement. Off your deck you will have a large back yard for your family and pets. Mature trees and privacy fence make the yard feel secluded. Basement flooring and trim work throughout the house will be completed prior to closing. Hurry and schedule your showing today!
- Type:
- Other
- Sq.Ft.:
- 1,920
- Status:
- Active
- Beds:
- 3
- Lot size:
- 0.18 Acres
- Year built:
- 2024
- Baths:
- 2.00
- MLS#:
- 636037
- Subdivision:
- Eberly Trails
ADDITIONAL INFORMATION
This all new Capri by Lies-Bugner Construction has a scheduled completion of June 2024! Designed for everyday living and entertaining with ample storage! Open split 3 bedroom floor plan. Large windows provide lots of natural light throughout this home. Kitchen with quartz countertops, custom cabinetry and a large sink-less island. Master suite with quartz countertops, floor to ceiling tiled shower and large impressive walk in closet Laundry room doubles as safe room. Enjoy views of the lake from your dining, living room, master suite and a large screened in patio! Estimated taxes and specials. This home is under construction and information may change without notice. All information deemed reliable but not guaranteed.
- Type:
- Other
- Sq.Ft.:
- 2,035
- Status:
- Active
- Beds:
- 2
- Lot size:
- 0.17 Acres
- Year built:
- 2023
- Baths:
- 2.00
- MLS#:
- 635991
- Subdivision:
- Brookfield
ADDITIONAL INFORMATION
- Type:
- Other
- Sq.Ft.:
- 5,400
- Status:
- Active
- Beds:
- 5
- Lot size:
- 0.55 Acres
- Year built:
- 1961
- Baths:
- 5.00
- MLS#:
- 635977
- Subdivision:
- The Village
ADDITIONAL INFORMATION
Welcome to East Village! This colonial home, nestled on a corner lot, exudes charm and elegance. Its circular driveway welcomes guests, leading to custom front doors that lead into a two-story, marble-floored foyer. The family room, with its wall of windows, beckons from the foyer and features a beamed ceiling, gleaming wood floors, and a wood-burning fireplace. The chef's kitchen and adjacent wet bar are perfect for entertaining and include a six burner stove, pot filler and much more. The oversized master suite, with two walk-in closets (including safe) and a spacious bathroom. The main floor also includes a guest suite, another bedroom, 1.5 baths, and laundry facilities. Upstairs, two bedrooms with adjacent bonus rooms await, along with a full bath. Step outside to your own private oasis, where a fireplace, covered patio, storage shed, basketball goal, and fully fenced backyard await. Whether hosting al fresco gatherings or enjoying quiet moments of solitude, the outdoor space offers endless opportunities for relaxation and recreation. With extensive renovations completed over the years, including recent updates within the last two years, this home epitomizes modern luxury and timeless elegance, inviting you to create cherished memories for years to come. Experience the epitome of East Village living - welcome home!
$135,000
1201 S Vine St Wichita, KS 67213
- Type:
- Other
- Sq.Ft.:
- 1,356
- Status:
- Active
- Beds:
- 3
- Lot size:
- 0.17 Acres
- Year built:
- 1955
- Baths:
- 2.00
- MLS#:
- 635971
- Subdivision:
- Mccormick
ADDITIONAL INFORMATION
ENTER YOUR DARLING HOME IN ESTABLISHED NEIGHBORHOOD. DON'T MISS THIS WELL LOVED AND CARED FOR HOME IN SOUTHWEST WICHITA! ENTER LIVING ROOM WITH BEAUTIFUL WOOD FLOORS, FRESH PAINT AND UPDATED FLOORING THROUGH OUT THE HOME. THE FAMILY ROOM WITH FIREPLACE IS CURRENTLY BEING USED AS A DINING ROOM FOR THIS FAMILY. IMAGINE IT IN A WAY THAT SUITS YOUR FAMILY. LARGE FENCED YARD WITH LOTS OF ROOM FOR A FUTURE GARAGE OR A FUTURE GAZEBO FOR ENTERTAINING!! PATIO IS PERFECT FOR GRILLING STEAKS THIS SUMMER DON'T LET THIS ONE GET AWAY!! THIS PRICE RANGE WON'T LAST LONG!!
- Type:
- Condo/Townhouse
- Sq.Ft.:
- 750
- Status:
- Active
- Beds:
- n/a
- Year built:
- 1964
- Baths:
- 1.00
- MLS#:
- 636862
- Subdivision:
- Parklane Towers
ADDITIONAL INFORMATION
A rare find, a studio apartment in Parklane Towers. This is an estate sale. Seller is in the military in Bahrain and must sell. Door person will greet you as you enter. Valet parking is available. Enter the secured beautiful lobby. Go past the guest suite to the double elevators. Just beyond, you'll see the large bank of indoor post boxes. This building has every amenity. At the 6th floor, turn right, then left. See the beautiful new front door? That's your new home. Enter the tiled foyer. Your newer, fully applianced kitchen is on your right. Straight ahead is your large open living room. Just beyond the living room is the bright sun room. Next to it is a bonus room that could be used as a small bedroom or a wonderful walk-in closet. And, beyond the sunroom is your private balcony with panoramic views of Wichita. The building is zero entry for easy access. This home has every amenity that you can imagine. Lending library in the basement means you never have to leave home. This place is a little slice of heaven.
$325,000
235 N Dellrose Ave Wichita, KS 67208
- Type:
- Other
- Sq.Ft.:
- 3,039
- Status:
- Active
- Beds:
- 3
- Lot size:
- 0.19 Acres
- Year built:
- 1925
- Baths:
- 2.00
- MLS#:
- 635956
- Subdivision:
- College Hill
ADDITIONAL INFORMATION
Introducing a charming 3-bedroom, 2-bathroom home nestled in the highly sought-after College Hill neighborhood. Boasting a prime location near Kellogg, shopping centers, and more, this residence offers the perfect blend of convenience and comfort. Step inside to discover a spacious layout filled with character that College Hill homes are renowned for. Large rooms provide ample living space, while a formal dining room sets the stage for memorable holiday gatherings. The highlight of this home is the impressive master bedroom. Featuring a walk-in closet and a well-appointed bathroom complete with a separate tub and shower, this retreat offers both luxury and functionality. A delightful skylight adds a touch of elegance, allowing natural light to illuminate the space. Outside, a fenced backyard with iron fencing awaits and a private oasis for relaxation and entertainment. With plenty of room on the sides for pets to roam, this outdoor area is perfect for enjoying the beautiful College Hill surroundings. Now is the time to schedule your showing and make an offer on this exceptional College Hill residence. Don't miss out on the opportunity to call this charming property your new home!
- Type:
- Other
- Sq.Ft.:
- 3,900
- Status:
- Active
- Beds:
- 5
- Lot size:
- 0.37 Acres
- Year built:
- 2004
- Baths:
- 3.00
- MLS#:
- 635954
- Subdivision:
- Equestrian Estates
ADDITIONAL INFORMATION
Welcome to this exquisite 5-bedroom, 3-bathroom home nestled on 0.47 acres of beautifully wooded land, offering unparalleled privacy in the prestigious Equestrian Estates. Situated at the end of a tranquil cul-de-sac, this residence boasts the perfect balance of sophistication and comfort. As you step inside, you're greeted by the grandeur of high ceilings and an abundance of natural light streaming through expansive windows, creating an inviting ambiance throughout. The formal dining area sets the stage for elegant entertaining, while the adjacent breakfast nook provides a cozy spot for casual meals with loved ones. The spacious layout includes not one, but two bonus rooms, offering endless possibilities for a home office, gym, media room, or whatever suits your lifestyle. A walk-out basement adds even more versatility, with potential for additional living space or storage. Outside, the lush wooded surroundings provide a serene backdrop for outdoor gatherings or quiet moments of relaxation. Whether enjoying a morning cup of coffee on the deck or hosting a barbecue in the backyard, you'll appreciate the tranquility and privacy this property affords. With its desirable location and close proximity to shopping locations and major highways, this home offers the perfect combination of luxury, comfort, and privacy. Don't miss the opportunity to make it yours and experience the epitome of gracious living.
- Type:
- Other
- Sq.Ft.:
- 2,400
- Status:
- Active
- Beds:
- 6
- Lot size:
- 0.23 Acres
- Year built:
- 2023
- Baths:
- 4.00
- MLS#:
- 635946
- Subdivision:
- None Listed On Tax Record
ADDITIONAL INFORMATION
This newly built, junior-executive twin home located in the Valley Center School District is conveniently located near shopping, dining, entertainment opportunities and is move in ready and available now! Featuring 2 zero-entry units each equipped with 3 bedrooms, 2 bathrooms, 2 car garage with opener, 10-foot ceilings, and a walk-in closet. Each side features luxury vinyl flooring throughout, quarts countertops in the kitchen and baths, and access to a covered patio. Both yards are landscaped to include sod, sprinkler systems, and wrought iron fencing. All lawn maintenance and mowing is managed by the HOA. Community features include neighborhood ponds and playground. Ask the listing agent about other available units, or for details and pricing for purchasing one individual side. Some information may be estimated and is not guaranteed. Please verify schools with USD 262.
- Type:
- Other
- Sq.Ft.:
- 2,752
- Status:
- Active
- Beds:
- 8
- Lot size:
- 0.23 Acres
- Year built:
- 2023
- Baths:
- 4.00
- MLS#:
- 635945
- Subdivision:
- None Listed On Tax Record
ADDITIONAL INFORMATION
This newly built, executive twin home located in the Valley Center School District is conveniently located near shopping, dining, entertainment opportunities and is move in ready and available now! Featuring 2 zero-entry units each equipped with 4 bedrooms, 2 bathrooms, 2 car garage with opener, vaulted ceilings, and a walk-in closet. Each side features luxury vinyl flooring throughout, quarts countertops in the kitchen and baths, and access to a covered patio. Both yards are landscaped to include sod, sprinkler systems, and wrought iron fencing. All lawn maintenance and mowing is managed by the HOA. Community features include neighborhood ponds and playground. Ask the listing agent about other available units, or for details and pricing for purchasing one individual side. Some information may be estimated and is not guaranteed. Please verify schools with USD 262.
- Type:
- Other
- Sq.Ft.:
- 2,752
- Status:
- Active
- Beds:
- 8
- Lot size:
- 0.26 Acres
- Year built:
- 2023
- Baths:
- 4.00
- MLS#:
- 635948
- Subdivision:
- None Listed On Tax Record
ADDITIONAL INFORMATION
This newly built, executive twin home located in the Valley Center School District is conveniently located near shopping, dining, entertainment opportunities and is move in ready and available now! Featuring 2 zero-entry units each equipped with 4 bedrooms, 2 bathrooms, 2 car garage with opener, vaulted ceilings, and a walk-in closet. Each side features luxury vinyl flooring throughout, quarts countertops in the kitchen and baths, and access to a covered patio. Both yards are landscaped to include sod, sprinkler systems, and wrought iron fencing. All lawn maintenance and mowing is managed by the HOA. Community features include neighborhood ponds and playground. Ask the listing agent about other available units, or for details and pricing for purchasing one individual side. Some information may be estimated and is not guaranteed. Please verify schools with USD 262.
$125,999
4501 S Main St Wichita, KS 67217
- Type:
- Other
- Sq.Ft.:
- 931
- Status:
- Active
- Beds:
- 3
- Lot size:
- 0.36 Acres
- Year built:
- 1953
- Baths:
- 1.00
- MLS#:
- 635907
- Subdivision:
- South Broadway Gardens
ADDITIONAL INFORMATION
Welcome to this super cute ranch home sitting on a lot that's over a third of an acre! Featuring a new roof, gutters, and attic vents installed in February 2024, this home has high value upgrades for longevity. This is the perfect fixer-upper, starter home, or investment opportunity to add to your rental portfolio. Just put in some TLC and add your own touches to make it yours. Pull into the spacious two car carport, and step onto the covered front porch, offering ample space for a porch swing where you can relax and enjoy your surroundings. Inside, the bright living room welcomes you with sunlight streaming through the windows and front door, creating a warm and inviting atmosphere. The kitchen boasts plenty of cabinet space for storage, making meal preparation a breeze. Adjacent is the dining room, perfect for intimate gatherings or hosting holiday feasts with loved ones. With three cozy bedrooms and a full bathroom, this home offers both privacy and functionality. Outside, discover the expansive backyard, complete with a storage shed and abundant space for outdoor activities and entertainment. Whether it's gardening, playing, or simply savoring the fresh air, this backyard provides endless possibilities for enjoyment. Located in south Wichita, you'll be close to grocery shopping, restaurants, quick highway access, and so much more. Schedule your private showing and come see this home today before it's gone for good!
Andrea D. Conner, License 237733, Xome Inc., License 2173, AndreaD.Conner@xome.com, 844-400-XOME (9663), 750 Highway 121 Bypass, Ste 100, Lewisville, TX 75067
Information being provided is for consumers' personal, non-commercial use and may not be used for any purpose other than to identify prospective properties consumers may be interested in purchasing. This information is not verified for authenticity or accuracy, is not guaranteed and may not reflect all real estate activity in the market. © 1993 -2024 South Central Kansas Multiple Listing Service, Inc. All rights reserved
Wichita Real Estate
The median home value in Wichita, KS is $133,350. This is lower than the county median home value of $141,100. The national median home value is $219,700. The average price of homes sold in Wichita, KS is $133,350. Approximately 53.41% of Wichita homes are owned, compared to 35.94% rented, while 10.64% are vacant. Wichita real estate listings include condos, townhomes, and single family homes for sale. Commercial properties are also available. If you see a property you’re interested in, contact a Wichita real estate agent to arrange a tour today!
Wichita, Kansas has a population of 389,054. Wichita is less family-centric than the surrounding county with 31.25% of the households containing married families with children. The county average for households married with children is 32.43%.
The median household income in Wichita, Kansas is $48,982. The median household income for the surrounding county is $52,841 compared to the national median of $57,652. The median age of people living in Wichita is 34.5 years.
Wichita Weather
The average high temperature in July is 91.8 degrees, with an average low temperature in January of 21.9 degrees. The average rainfall is approximately 35 inches per year, with 14.6 inches of snow per year.
