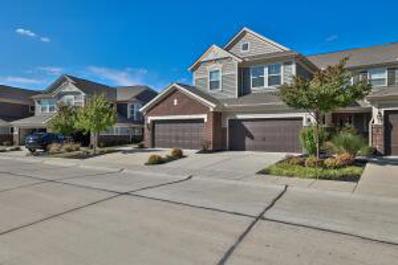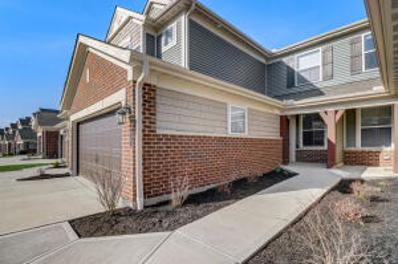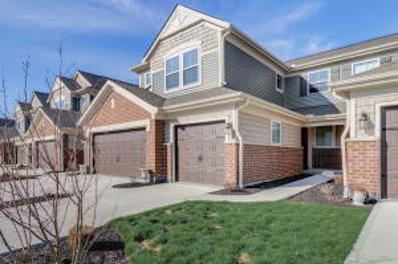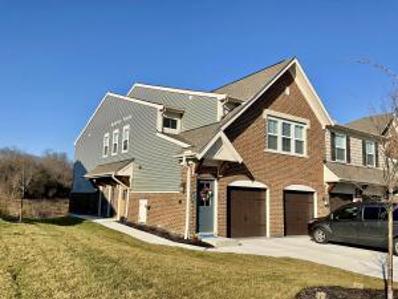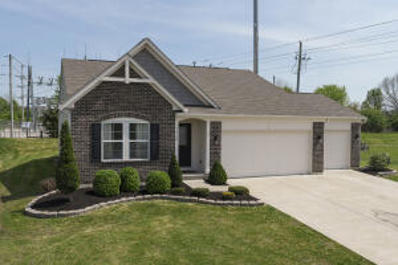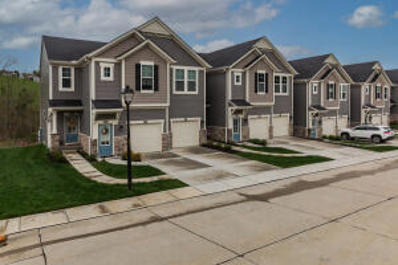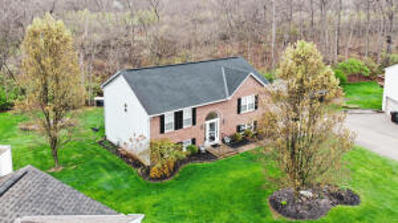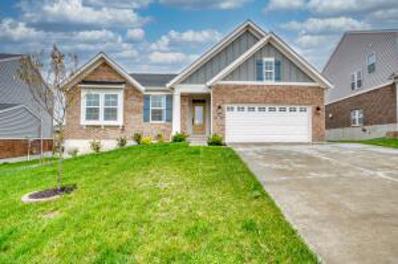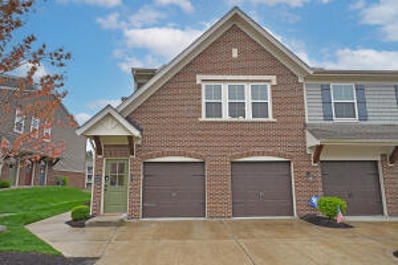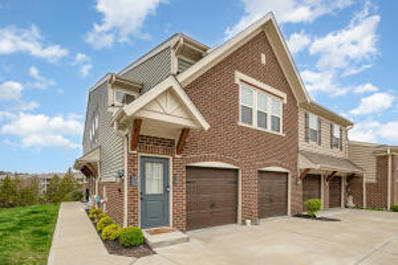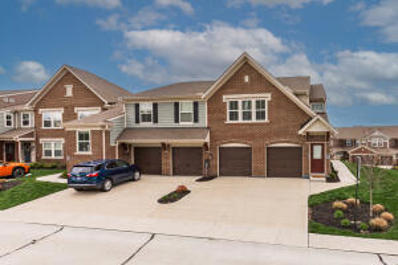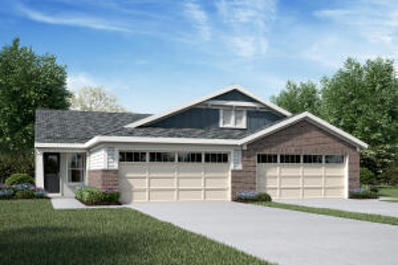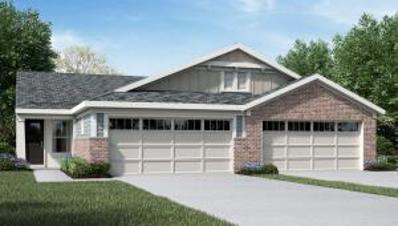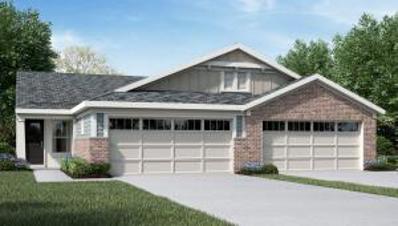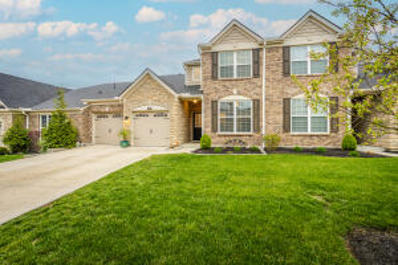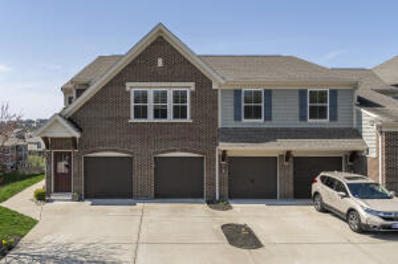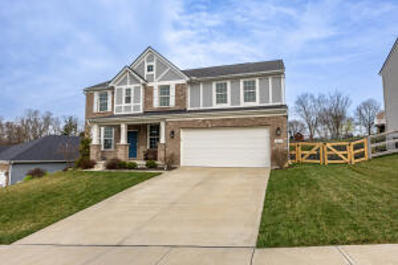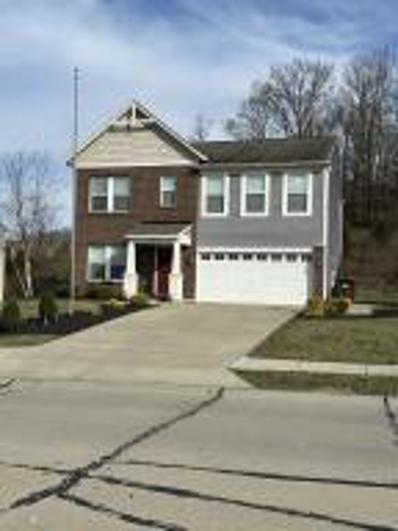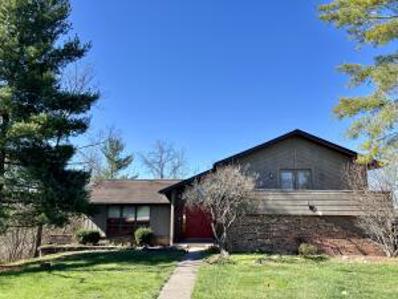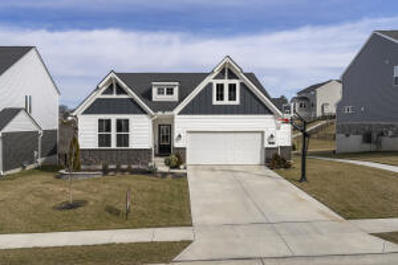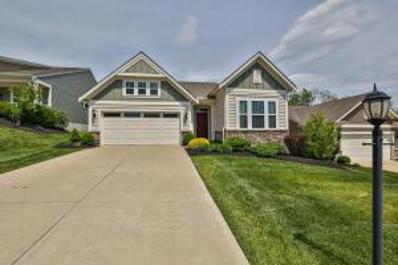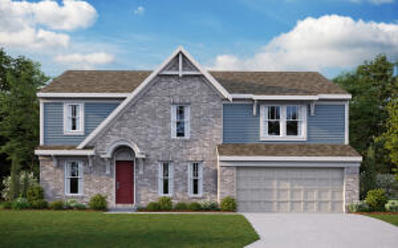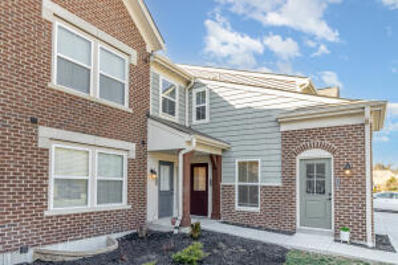Alexandria KY Homes for Sale
- Type:
- Townhouse
- Sq.Ft.:
- 2,666
- Status:
- NEW LISTING
- Beds:
- 2
- Lot size:
- 0.25 Acres
- Year built:
- 2020
- Baths:
- 3.00
- MLS#:
- 622204
ADDITIONAL INFORMATION
Spacious No Step Townhome, 2 Bedrooms, a Study& 2 Car Garage. Kitchen features ceramic tile backsplash, granite countertops, maple cabinets with crown molding & buffet cabinetry. A Walk out to covered porch from your sunny morning room. Oversized primary suite w/2 walk in closets. Huge lower level with 2nd Bedroom, Multi-Purpose Bonus Room and Rec Room w/rough in for wet bar. Full Bath. Walk-Out to Patio. 9 Feet plus Ceilings. Natural light through out. Tons of storage. Community Pool and Clubhouse.
- Type:
- Condo
- Sq.Ft.:
- n/a
- Status:
- NEW LISTING
- Beds:
- 2
- Year built:
- 2022
- Baths:
- 3.00
- MLS#:
- 622165
ADDITIONAL INFORMATION
OPEN HOUSE SAT & SUN (April 27th & 28th) 11:00 am to 1:00 PM!! Avaible now!! Meticulously maintained Saybrook model by Fischer Homes in beautiful Shire at Arcadia featuring an open ranch layout with spectacular wooded views. Large living rm & kitchen areas w/ tall ceilings & architectural details. Kitchen features upgraded cabinetry, granite counter tops, stainless steel appl & walk in pantry. Morning rm has a walk out to a large covered deck overlooking gorgeous wooded scenery. Spacious primary bedrm w/ en suite includes shower, double vanities, soaking tub & 2 walk in closets. Private study w/French doors plus laundry & direct garage access. Convenient 2nd bedrm on lower level w/ a full bath just steps away plus a completely finished with a large family rm & walk out to a generous, covered patio. There's also a large rec rm with a showcase wet bar featuring granite counter tops, wine cooler, accent shelving & a built in kegerator. The additional storage area is so large it can be used for both storage & a work out area! Plus the HOA offers the additional convenience of a pool, clubhouse, playground & fitness center. HOA fee includes your water, sanitation & trash
- Type:
- Condo
- Sq.Ft.:
- n/a
- Status:
- NEW LISTING
- Beds:
- 2
- Year built:
- 2022
- Baths:
- 2.00
- MLS#:
- 622164
ADDITIONAL INFORMATION
OPEN HOUSE SAT & SUN (April 27th, 28th) FROM 11:00 AM -1:00 PM!! Available now! Pristine Baypoint model by Fischer Homes in beautiful Shire at Arcadia with 1,931 sq ft & a gorgeous wooded backdrop. Open layout with 10' ceilings, custom window trims with wood blinds, lots of natural light, fireplace & direct garage access. Ceiling fans in every room plus accent architectural details & lots of upgrades. This home features 2 beds, 2 full baths plus a private study which can used as a 3rd bedroom. The spacious kitchen includes all stainless steel appliances including a double oven (one is convention), granite counter tops, pantry, convenient planning desk area, wood floors, upgraded cabinets, kitchen island with accent penant lighting & a new Bosch dishwasher. The morning room walks out to a covered deck that overlooks a dreamy, expansive wooded view. Spacious primary bedroom includes a private en suite with soaking tub, separate shower, double vanity with granite counters plus 2 walk in closets & a third double door closet. The HOA includes your water & trash, landscaping, pool, clubhouse, fitness center, playground & walking trails.
- Type:
- Condo
- Sq.Ft.:
- 1,611
- Status:
- NEW LISTING
- Beds:
- 2
- Year built:
- 2022
- Baths:
- 2.00
- MLS#:
- 622112
ADDITIONAL INFORMATION
Beautiful former market home priced BELOW reproduction. Don't miss out on the largest Hayward condominium built-loaded with upgrades that shows like new. This home offers direct access to a private view yard perfect for Nature lovers or pets. Private entry, direct garage access, plenty of storage with four walk-in closets and a spacious open concept design. All upgraded appliances are included. So close to shopping, grocery and restaurants. There is nothing to do but move in.
- Type:
- Single Family
- Sq.Ft.:
- 1,740
- Status:
- NEW LISTING
- Beds:
- 2
- Lot size:
- 0.25 Acres
- Year built:
- 2019
- Baths:
- 2.00
- MLS#:
- 622062
ADDITIONAL INFORMATION
Come see this Beautiful Open Floor Plan Built by Fischer Homes. This Open Concept with Study, 2 Bedrooms and 2 Full Baths is a Must See! The Kitchen has an Island for Great Entertaining and a 3rd Car Garage with a Bump Out is a Must Have. Full Basement Ready to Finish.
- Type:
- Townhouse
- Sq.Ft.:
- n/a
- Status:
- Active
- Beds:
- 2
- Year built:
- 2022
- Baths:
- 3.00
- MLS#:
- 622023
ADDITIONAL INFORMATION
Absolutely stunning Drees no step townhome is better than new! Upgrades galore and shows like a model. Open concept first floor is perfect for entertaining, with large well equipped kitchen, Quartz counters, large island with counter seating, and luxury vinyl flooring. First floor living space walks out to patio with wooded views. Large master suite has high ceilings, walk-in closet and ensuite bath with shower! Lower level has large family room with walkout to private patio. A second bed and bath, office space and wet bar make the lower level feel like its own space. You need to see this one to see how much this unit has to offer. All on a small cul-de-sac street close to shopping, restaurants, and just 20 minutes to downtown Cincinnati!
- Type:
- Single Family
- Sq.Ft.:
- 2,040
- Status:
- Active
- Beds:
- 4
- Lot size:
- 0.05 Acres
- Year built:
- 1997
- Baths:
- 3.00
- MLS#:
- 622013
ADDITIONAL INFORMATION
Step into the epitome of refined living with this stunning 4 bedroom, 3 bath home that exudes the charm of a model home. Every corner whispers of meticulous care and attention to detail, making it a sanctuary of comfort and style. As you enter, you're greeted by a space that effortlessly blends functionality and elegance. The downstairs area, currently versatile as a bedroom, can easily transform into a cozy second living room, offering flexible living options to suit your needs. Need a quiet retreat? The additional bedroom downstairs serves as a serene sewing room, perfect for indulging your creative pursuits. The heart of this home, the kitchen, boasts exquisite quartz countertops and ceramic tile, creating a culinary haven that's both beautiful and practical. Imagine preparing meals surrounded by the warmth of family and friends in this inviting space. Recent upgrades, including newer triple-pane windows installed in 2019 and a freshly painted ceiling in the kitchen, family room, and hall, ensure modern comfort and aesthetics. Discover the perfect blend of luxury and functionality in this impeccably maintained home.
- Type:
- Single Family
- Sq.Ft.:
- 2,167
- Status:
- Active
- Beds:
- 4
- Lot size:
- 0.25 Acres
- Year built:
- 2021
- Baths:
- 3.00
- MLS#:
- 621971
ADDITIONAL INFORMATION
OPEN HOUSE, SUNDAY, APRIL 28TH 1-3PM. Come Fall in Love! This beautiful & spacious ranch home is the one you've been waiting for! This home features: open floor plan with 9' ceilings * large covered deck that overlooks the wooded backyard & pond, provides lots of privacy * backyard is fully fenced * 4 spacious bedrooms * 3 full baths * 1st floor laundry room * great primary bedroom w/adjoining full bath & walk-in closet * kitchen offers lots of storage, counter space, island, & pantry * 2-car oversized garage * 1st floor has 2,167 sq.ft. & unfinished lower level has 2,173 sq.ft. with walk-out to covered patio & fenced yard, PLUS full bathroom....transform the lower level into separate living quarters, huge family room (already plumbed for wet bar), theater room, home business...endless possibilities! In a few short weeks you'll be enjoying the pool, clubhouse, playgrounds & walking trails.
- Type:
- Condo
- Sq.Ft.:
- n/a
- Status:
- Active
- Beds:
- 2
- Lot size:
- 0.21 Acres
- Year built:
- 2019
- Baths:
- 2.00
- MLS#:
- 621920
ADDITIONAL INFORMATION
Welcome to this 2019 Kimball floor plan at The Shires of Arcadia. This upper floor unit offers an ensuite primary bath with walk-in closet. Upgrades abound with laminate flooring, window trim, granite countertops, stainless steel appliances, ceiling fans plus washer & dryer are included! HOA is pet-friendly and includes water, sewer, trash, and amenities like fitness center, pool, and walking paths. Conveniently located just south of NKU and I-471, shopping less than 1/4 mile. May qualify for USDA financing.
- Type:
- Condo
- Sq.Ft.:
- n/a
- Status:
- Active
- Beds:
- 2
- Lot size:
- 0.1 Acres
- Year built:
- 2020
- Baths:
- 2.00
- MLS#:
- 621889
ADDITIONAL INFORMATION
Take a look at this light-filled 3rd-level condo with private entry! This open concept offers a spacious living room with a dramatic cathedral ceiling that flows seamlessly into a stunning kitchen. Cook in style with GE stainless steel appliances and beautiful staggered cabinets accented with crown molding. Enjoy casual meals at the cozy counterbar. The owner's suite features a spacious walk-in closet and a private bathroom with a raised vanity and a walk-in shower. The versatile second bedroom can be used as a study/den, and the conveniently located laundry room is complete with luxury vinyl flooring and built-in shelving for storage. Live life to the fullest in the Arcadia community! This vibrant neighborhood offers a clubhouse, pool, fitness center, and walking trails for year-round enjoyment. Plus, enjoy the convenience of nearby shopping, dining, schools, and a quick 20-minute commute to downtown. Don't miss out on this exceptional opportunity - schedule a showing today!
- Type:
- Townhouse
- Sq.Ft.:
- n/a
- Status:
- Active
- Beds:
- 3
- Year built:
- 2024
- Baths:
- 3.00
- MLS#:
- 621855
ADDITIONAL INFORMATION
Ask how you can lock your interest rate on this home today! The Drees Brandywine II ranch-style townhome presents a compact plan with lots of style. A great kitchen/dining area layout includes a large serving island and enormous walk-in pantry. You'll love relaxing in the specious family room which leads to a covered porch. The secluded owner's suite and bath will be your quiet retreat. This space offers a walk-in shower, dual vanity sinks, and walk-in closet. A second bedroom located on the first floor offers an adjacent full bath. The lower level showcases a large recreation room, a wet bar, huge hobby/media room with walk-out to a covered patio, and a bedroom with a full bath.
- Type:
- Townhouse
- Sq.Ft.:
- n/a
- Status:
- Active
- Beds:
- 3
- Year built:
- 2024
- Baths:
- 3.00
- MLS#:
- 621857
ADDITIONAL INFORMATION
Ask how you can lock your interest rate on this home today! The Drees Waverly II ranch-style townhome presents a compact plan with lots of style. A great kitchen/dining area layout includes a large serving island and enormous walk-in pantry. You'll love relaxing in the specious family room which leads to a covered porch. The secluded owner's suite and bath will be your quiet retreat. This space offers a walk-in shower, dual vanity sinks, and walk-in closet. A second bedroom, located on the first floor, offers an adjacent full bath. The lower level showcases a large recreation room, a wet bar, huge hobby/media room with walk-out to a covered patio, and a bedroom with a full bath.
- Type:
- Condo
- Sq.Ft.:
- 1,611
- Status:
- Active
- Beds:
- 2
- Lot size:
- 0.04 Acres
- Year built:
- 2021
- Baths:
- 2.00
- MLS#:
- 621790
ADDITIONAL INFORMATION
Beautiful, like brand new, immaculately maintained 2 bed 2 full bath condominium in The Shire of Aracadia. This condo offers private entry, newly finished garage with epoxy flooring and storage shelves, upgraded multi-height cabinets, cultured marble countertops, stainless steel appliances and pantry in kitchen. The owner's suite boasts 2 walk-in closets, dual vanity sink. Enjoy sitting on your covered patio with grass area - great for pets.
- Type:
- Other
- Sq.Ft.:
- 2,487
- Status:
- Active
- Beds:
- 3
- Lot size:
- 0.12 Acres
- Year built:
- 2024
- Baths:
- 3.00
- MLS#:
- 621771
- Subdivision:
- Reserve of Parkside
ADDITIONAL INFORMATION
New Construction by Fischer Homes in the beautiful Reserve of Parkside community with the Wembley plan! Featuring a stunning kitchen with lots of cabinet space and quartz countertops. Walkout family room open to dining space. Primary Suite with private bath and walk-in closet. Additional secondary bedroom and hall bath. Full finished walk-out basement with 3rd, full bathroom and HUGE 2nd family/rec room. Attached two car garage.
- Type:
- Other
- Sq.Ft.:
- 1,243
- Status:
- Active
- Beds:
- 2
- Lot size:
- 0.1 Acres
- Year built:
- 2024
- Baths:
- 2.00
- MLS#:
- 621768
- Subdivision:
- Reserve of Parkside
ADDITIONAL INFORMATION
Charming new Wembley plan by Fischer Homes in beautiful Reserve of Parkside! One floor living at its finest, with an open concept design featuring a beautiful island kitchen with stainless steel appliances, upgraded cabinetry, quartz counters, pantry and morning room all open to the spacious family room, which has walk-out access to the large patio. The homeowners retreat has an en suite that includes dual vanity sinks, walk-in shower and walk-in closet. Additional bedroom and hall bath. Attached two car garage.
- Type:
- Other
- Sq.Ft.:
- 1,243
- Status:
- Active
- Beds:
- 2
- Lot size:
- 0.1 Acres
- Year built:
- 2024
- Baths:
- 2.00
- MLS#:
- 621767
- Subdivision:
- Reserve of Parkside
ADDITIONAL INFORMATION
Charming new Wembley plan by Fischer Homes in beautiful Reserve of Parkside! One floor living at its finest, with an open concept design featuring a beautiful island kitchen with stainless steel appliances, upgraded cabinetry, quartz counters, pantry and morning room all open to the spacious family room, which has walk-out access to the large patio. The homeowners retreat has an en suite that includes dual vanity sinks, walk-in shower and walk-in closet. Additional bedroom and hall bath. Attached two car garage.
- Type:
- Townhouse
- Sq.Ft.:
- 2,505
- Status:
- Active
- Beds:
- 3
- Lot size:
- 0.01 Acres
- Year built:
- 2019
- Baths:
- 3.00
- MLS#:
- 621745
ADDITIONAL INFORMATION
This low maintenance 3-bedroom, 3-bathroom townhome offers 1 floor living, modern elegance and convenience just 15 minutes from downtown. Built 5 years ago, this home is practically new, promising a hassle-free move-in experience. The open floor plan coupled with the soaring 2 story family room creates a seamless flow between the living, dining, and kitchen areas, perfect for entertaining! The adorable pup nook under the stairs will become a favorite hangout for your furry friends. Upstairs you will enjoy the spacious loft and guest bedroom along with the convenience of a massive, conditioned storage area! The impeccably maintained attached 2 car garage will keep your vehicles warm and dry year-round. Pool, Playground, Fitness Center, trails, and all landscaping/yard maintenance included in HOA.
- Type:
- Condo
- Sq.Ft.:
- 1,549
- Status:
- Active
- Beds:
- 2
- Lot size:
- 0.22 Acres
- Year built:
- 2017
- Baths:
- 2.00
- MLS#:
- 621669
ADDITIONAL INFORMATION
Desirable Hayward floor plan with all new upgraded luxury vinyl plank throughout. You will love the vaulted ceilings, open floor plan, additional home office space and covered deck with valley views. Just a short walk to the pool, clubhouse, and fitness center! You won't want to miss this!
- Type:
- Single Family
- Sq.Ft.:
- n/a
- Status:
- Active
- Beds:
- 4
- Lot size:
- 0.28 Acres
- Year built:
- 2019
- Baths:
- 3.00
- MLS#:
- 621245
ADDITIONAL INFORMATION
This 4.5 year old oversized Drees Quentin Model has 12 rooms (4 large bedrooms) 2.5 baths & a full bath rough in the walkout unfinished basement. The home has large windows that offer plenty of natural light, a gas fireplace, a mud room, & a 1st fl. office. There is a formal dining rm, large family rm, and a breakfast area. The kitchen offers an eat around island, 42-inch cabinets, a walkout to a patio & a walk-in pantry. The 1st fl. has 9-foot ceilings. The oversized 2 car garage has a utility sink & is 5 feet deeper than most. This allows for that car trailer or bass boat. This also gives the porch a deeper depth. The second floor offers a bonus rm / playroom for the kids. All the bedrooms have large closets, and the primary bedroom has a large walk-in closet, double vanity, a nice deep tub for soaking and a separate shower. The usable yard is completely fenced. The home is prewired for Fuzion Technologies, that could allow you to access many electronic features. The current owner is only using the thermostat controls, the doorbell and camera. The home has hard wired smoke detectors & 4 aisles of floor to ceiling shelving in the basement for plenty of storage.
- Type:
- Single Family
- Sq.Ft.:
- 2,268
- Status:
- Active
- Beds:
- 4
- Year built:
- 2014
- Baths:
- 3.00
- MLS#:
- 621163
ADDITIONAL INFORMATION
This Beautiful house was Fischer Homes Model Home. The Madison Floor Plan has 9 ft 1st floor ceiling. Open Kitchen, Stainless Steel Appliances. White Kitchen Cabinets, Granite Countertop. & a Big Pantry. Spacious Family Room with Big Windows. The Gorgeous Master Suit has double Bowl Vanity, Walk-in-Shower, Walk-in-closing & A Nice View to the Backyard. Also in the second floor is a large loft. Plus 3 more Bedrooms. Nice Patio. Photographs provided by the Seller. Please check School Districts and Taxes.
ADDITIONAL INFORMATION
Welcome to your charming chalet-style retreat in the picturesque setting of Alexandria! 20 Minutes to Downtown Cincinnati and Newport on the Levee. With some TLC this property offers a delightful blend of comfort and luxury, boasting three bedrooms and 3 1/2 baths across a sprawling 1-acre lot. Enjoy the ultimate relaxation with your very own above-ground swimming pool, perfect for soaking up the sun on lazy afternoons. Step out onto the large deck off the back. There is an additional parking pad off the driveway for even more parking or room to work.This property also adjoins a 38 acre farm off West Main we have listed as well if you're interested in combining into a large estate. Call today! Buyers to verify all information
- Type:
- Single Family
- Sq.Ft.:
- 1,790
- Status:
- Active
- Beds:
- 2
- Lot size:
- 0.22 Acres
- Year built:
- 2021
- Baths:
- 3.00
- MLS#:
- 620972
ADDITIONAL INFORMATION
Immaculate Drees Sarasota ranch situated on a gorgeous lot with peaceful lake view. This home has been meticulously cared for and is completely move in ready! First floor features include Primary suite with large owner's bath, gourmet kitchen with vaulted ceilings, LVP, oversized office space with custom built-ins, and a second bedroom. The finished lower level offers another large living area and a guest room with full bathroom. So many custom upgrades including mirrored tint on all windows, extended garage, tile work and more! Outside you will love sitting on the covered deck while you enjoy the gorgeous views while sitting by the stone fireplace. This home has everything you have been looking for! Don't miss it!
- Type:
- Other
- Sq.Ft.:
- 1,720
- Status:
- Active
- Beds:
- 2
- Lot size:
- 0.29 Acres
- Year built:
- 2018
- Baths:
- 2.00
- MLS#:
- 620973
ADDITIONAL INFORMATION
IT's BACK on MARKET - due to Buyer FInancing! OPEN HOUSE SUNDAY 1:00 - 3:00pm Amazing Move In Ready ''All One Floor'' RARE Single Patio Home! Private covered patio! Luxurious vinyl flooring! Open Floorplan includes Study + 2 Bedrooms & 2 Full Baths, Stone Fireplace (electric), Granite counter with large work island with sink & room for lots of seating! Formal Dining Room area + a Breakfast Room that offers a walkout to the covered patio area and view of woods and green grass. Nice size laundry with sink, conveniently located just off garage. Walk in shower & double vanity in Primary Suite. Why have adjoining walls? Live in your very own patio home with no grass to cut! Call Now just in time for opening of Pool for your family to enjoy, with NO maintenance or Mess for YOU!
- Type:
- Single Family
- Sq.Ft.:
- 2,768
- Status:
- Active
- Beds:
- 4
- Lot size:
- 0.25 Acres
- Year built:
- 2024
- Baths:
- 3.00
- MLS#:
- 620958
- Subdivision:
- Reserve of Parkside
ADDITIONAL INFORMATION
New Construction by Fischer Homes in the beautiful Reserve of Parkside community, featuring the Wyatt plan! This home offers an island kitchen stainless steel appliances. upgraded maple cabinetry, gleaming quartz counters, large walk-in pantry. The kitchen is open to the morning room, which has walk out access to the back deck, and to the spacious family room. Private study with double doors and tucked away rec room. Upstairs homeowners retreat with attached private bath that includes a dual vanity sinks, soaking tub, separate shower, private commode and walk-in closet. There are 3 additional bedrooms each with a walk-in closet, convenient 2nd floor laundry room, large loft, and hall bath. Full, unfinished walk-out basement with full bath rough-in. Attached two car garage.
- Type:
- Condo
- Sq.Ft.:
- 1,326
- Status:
- Active
- Beds:
- 2
- Year built:
- 2022
- Baths:
- 2.00
- MLS#:
- 620794
ADDITIONAL INFORMATION
Welcome to the community of The Shire at Arcadia! This newer condo offers the Monticello floor plan by Fischer Homes with a private entry and open layout. Enjoy your fully equipped kitchen with stainlesss steel appliances, large island, upgraded multi-height cabinets with soft close hinges and plenty of storage. The living area has a walkout to your covered patio with privacy shades where you can enjoy the sunset. The owner's suite offers a walk-in closet and private full bath. You will love living in this community with beautiful views. Amenities include a gorgeous clubhouse, swimming pool, fitness center and walking paths for your enjoyment. Welcome to your low-maintenance lifestyle! Close to shopping, schools, Downtown Cincinnati and the Greater Cincinnati/Northern Kentucky Airport.
The data relating to real estate for sale on this web site comes in part from the Broker ReciprocitySM Program of the Northern Kentucky Multiple Listing Service, Inc. Real estate listings held by brokerage firms other than the owner of this site are marked with the Broker ReciprocitySM logo or the Broker ReciprocitySM thumbnail logo (a little black house) and detailed information about them includes the name of the listing brokers. The broker providing the data believes the data to be correct, but advises interested parties to confirm the data before relying on it in a purchase decision. Copyright 2024 Northern Kentucky Multiple Listing Service, Inc. All rights reserved. |
Alexandria Real Estate
The median home value in Alexandria, KY is $318,300. This is higher than the county median home value of $155,200. The national median home value is $219,700. The average price of homes sold in Alexandria, KY is $318,300. Approximately 79.71% of Alexandria homes are owned, compared to 15.96% rented, while 4.34% are vacant. Alexandria real estate listings include condos, townhomes, and single family homes for sale. Commercial properties are also available. If you see a property you’re interested in, contact a Alexandria real estate agent to arrange a tour today!
Alexandria, Kentucky has a population of 9,022. Alexandria is more family-centric than the surrounding county with 37.63% of the households containing married families with children. The county average for households married with children is 29.2%.
The median household income in Alexandria, Kentucky is $72,721. The median household income for the surrounding county is $57,208 compared to the national median of $57,652. The median age of people living in Alexandria is 39.7 years.
Alexandria Weather
The average high temperature in July is 86.6 degrees, with an average low temperature in January of 22.4 degrees. The average rainfall is approximately 43.5 inches per year, with 11.2 inches of snow per year.
