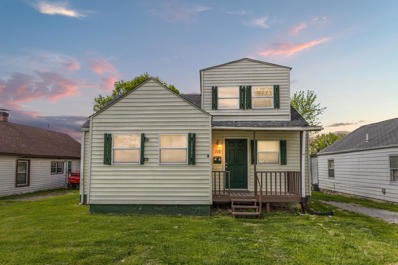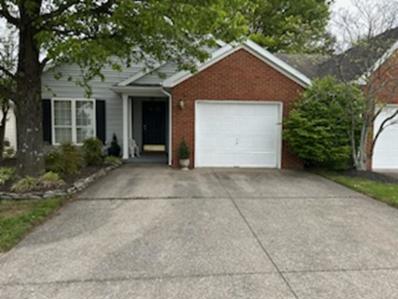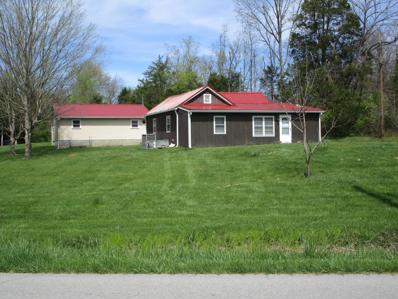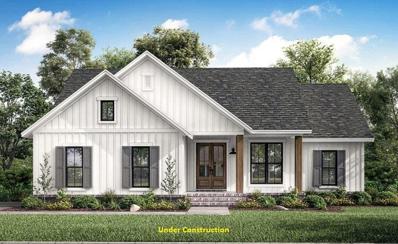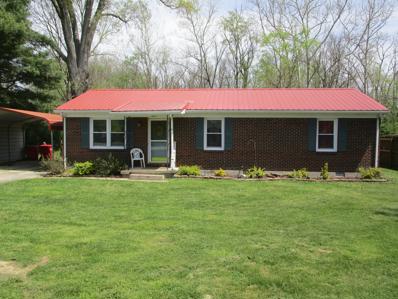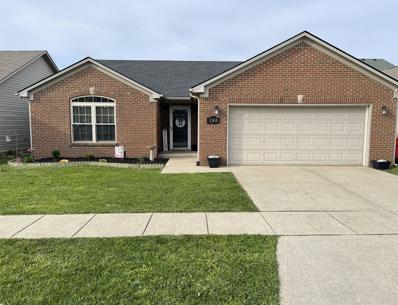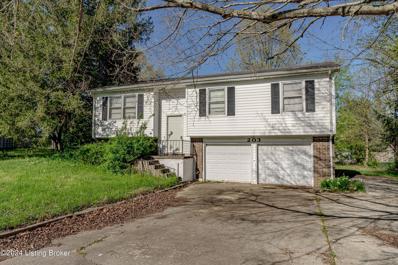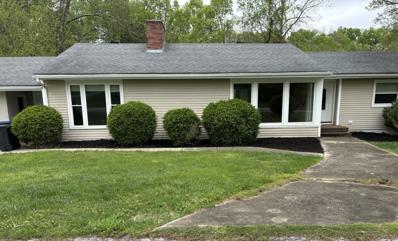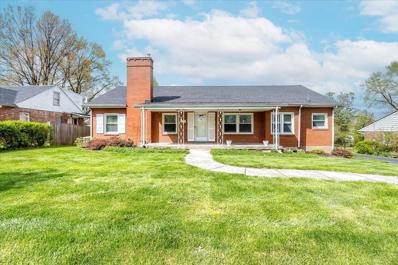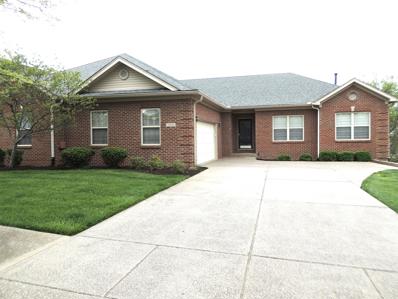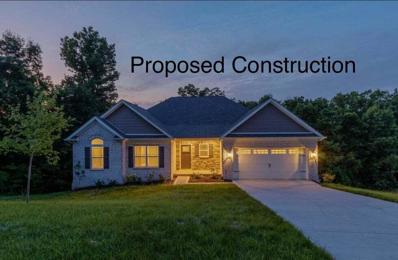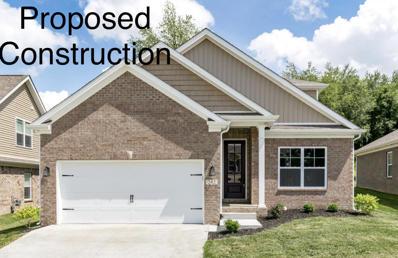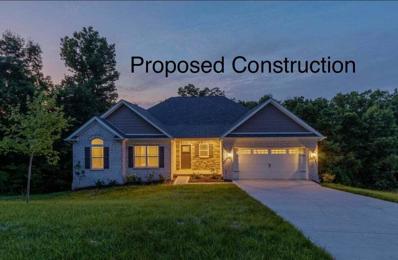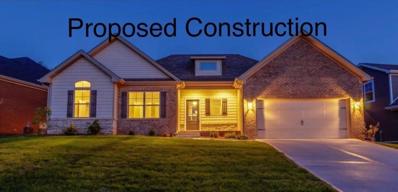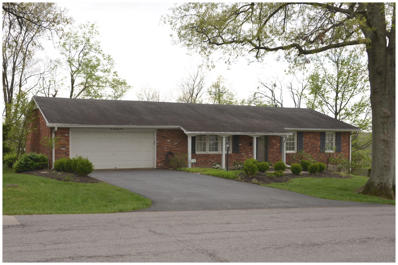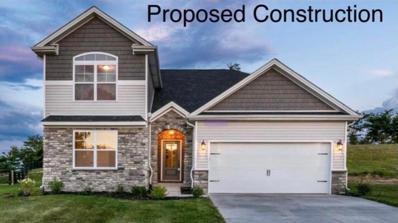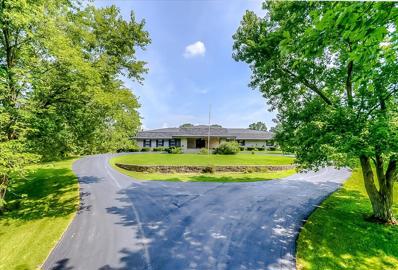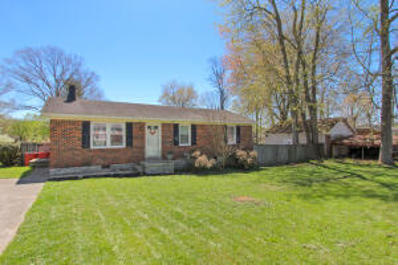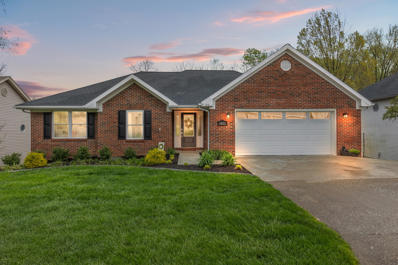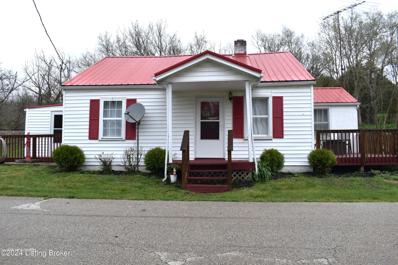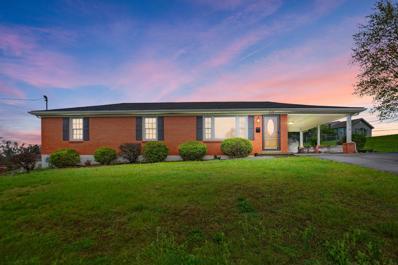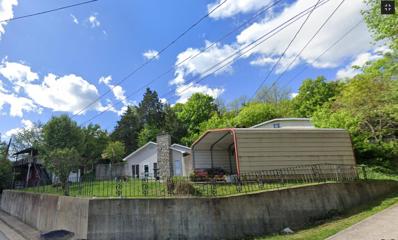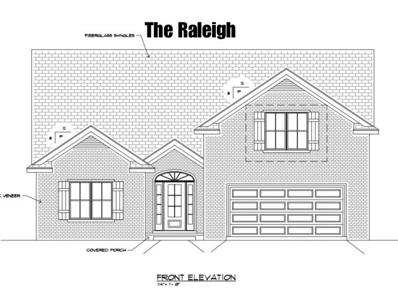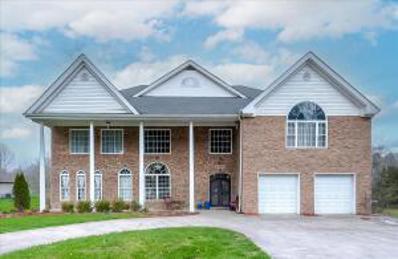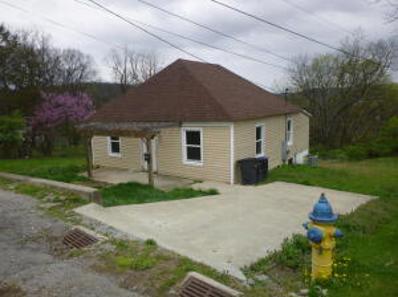Frankfort KY Homes for Sale
- Type:
- Single Family
- Sq.Ft.:
- 1,155
- Status:
- NEW LISTING
- Beds:
- 2
- Lot size:
- 0.17 Acres
- Year built:
- 1940
- Baths:
- 2.00
- MLS#:
- 24008000
- Subdivision:
- Fairview Heights
ADDITIONAL INFORMATION
Step into the welcoming embrace of Fairview Heights, Frankfort, where this delightful 2-bed, 1.5-bath home awaits its next chapter. Brimming with character, this residence features a classic kitchen ready for your personal touch, a spacious living room with an addition added in the 2000s, a versatile bonus room upstairs offering flexibility for your lifestyle needs and a serene covered porch where you can unwind and enjoy the tranquility of the neighborhood. Conveniently located with easy access to amenities, this home presents a prime opportunity to customize and create the perfect haven. Additionally, you'll find an outdoor access storage area connected to the house, providing practical space for your belongings. Don't miss your chance - schedule a showing today and envision the endless possibilities that await you in Fairview Heights!
- Type:
- Single Family
- Sq.Ft.:
- 1,112
- Status:
- NEW LISTING
- Beds:
- 2
- Year built:
- 1991
- Baths:
- 2.00
- MLS#:
- 24007931
- Subdivision:
- The Enclave At Silver Lake
ADDITIONAL INFORMATION
Large entry, open great room with fireplace, gas logs, dining area, kitchen with all appliances including washer and dryer. One car garage and patio with privacy fence.
- Type:
- Single Family
- Sq.Ft.:
- 1,181
- Status:
- NEW LISTING
- Beds:
- 2
- Lot size:
- 13.06 Acres
- Baths:
- 1.00
- MLS#:
- 24007831
- Subdivision:
- Rural
ADDITIONAL INFORMATION
Escape to the country and be just minutes from everything. Very nice 13.06 acres close to Frankfort and Shelbyville plus just minutes away from I64. A small home that can be a great home with a little TLC. Sit on your back porch and enjoy the wildlife surrounding this property. A detached 2-3 car garage, 720 square feet, that has a concrete floor and its own Electric panel. Property can also be subdivided. Finding property close to town is geting more difficult each day. Don't miss out on this opportunity.
- Type:
- Single Family
- Sq.Ft.:
- 2,777
- Status:
- NEW LISTING
- Beds:
- 5
- Lot size:
- 0.79 Acres
- Year built:
- 2024
- Baths:
- 3.00
- MLS#:
- 24007757
- Subdivision:
- Pine Hill Village
ADDITIONAL INFORMATION
Under Construction - A new custom home by Creative Homebuilders LLC (CHB). Open concept. LVP plank floors on the first floor and granite counter tops in kitchen and baths. The home includes kitchen island breakfast bar, 11 ft ceilings in the great room. 1st floor primary bedroom with walk in closet and en-suite bath. Includes covered porch. 2-car garage. Unfinished walk-out basement. CHB has been building in Central Kentucky for over 23 years. Includes a one-year builder's warranty & 10 yr structural warranty. Call the listing agent to meet the builder to review the specs. Your new home will be located in Pine Hill Village located just east of Frankfort off of Leestown Road. Walk out basement lot.
$200,000
221 Farmers Lane Frankfort, KY 40601
- Type:
- Single Family
- Sq.Ft.:
- 1,200
- Status:
- NEW LISTING
- Beds:
- 3
- Year built:
- 1976
- Baths:
- 1.00
- MLS#:
- 24007657
- Subdivision:
- Farmdale
ADDITIONAL INFORMATION
BACK ON MARKET, Financing fell through. Not only is this home move in ready but has a one year old heat/air system plus has been updated. Includes stainless steel appliances, stove, refrigerator, new built-in microwave, dishwasher. Granite Counter Tops. Also comes with a washer and dryer. Hardwood floors, metal roof and vinyl wrapped eaves. Windows have been replaced. Has a working jetted tub. This home has it all. Beautiful back yard with Storage building, not to mention a covered back porch you will surely enjoy!! Call and see it today. Cannot be shown on Wednesdays until after 2:00.Seller has lived here for 47 years and home has never flooded.
$254,900
244 Palmer Drive Frankfort, KY 40601
- Type:
- Single Family
- Sq.Ft.:
- 1,540
- Status:
- NEW LISTING
- Beds:
- 3
- Year built:
- 2005
- Baths:
- 2.00
- MLS#:
- 24007647
- Subdivision:
- Greens At Duckers Lk
ADDITIONAL INFORMATION
This open concept home provides great space for family and entertaining. Owners have recently installed vinyl plank flooring in entry, great room, kitchen and dining area. Backyard has a newer privacy fence, and the covered porch and patio area are perfect for those long summer evenings. Small bonus room could make a nice home office space.
$175,000
203 Apple Way Frankfort, KY 40601
- Type:
- Single Family
- Sq.Ft.:
- 1,838
- Status:
- NEW LISTING
- Beds:
- 3
- Lot size:
- 0.8 Acres
- Year built:
- 1977
- Baths:
- 2.00
- MLS#:
- 1658984
- Subdivision:
- Farmdale
ADDITIONAL INFORMATION
Welcome home to 203 Apple Way. This would be the perfect home for an investor or someone looking to purchase and perform some sweat equity. The home is located on a nice cul-de-sac in Franklin County. On the first floor, you will find a Living Room, Kitchen, 3 bedrooms and 2 full bathrooms. You will enjoy the extra space in the basement with a family room that is perfect for entertaining. The 2 car attached garage is on the lower level and allows direct access into the home. This property sits on nearly an acre and you will enjoy the roomy back yard. The home does need some TLC. Homes in this area are in the 200K range. Seller is motivated. Property sold AS IS with absolutely no warranties expressed written or implied. Buyer to verify any and all information or lack of of information including but not limited to square footage, lot size, utilities, foundations, environmental concerns, zoning and intended uses, etc.
- Type:
- Single Family
- Sq.Ft.:
- 2,091
- Status:
- NEW LISTING
- Beds:
- 3
- Lot size:
- 1.52 Acres
- Year built:
- 1955
- Baths:
- 2.00
- MLS#:
- 24007573
- Subdivision:
- Tanglewood
ADDITIONAL INFORMATION
Discover the potential of this spacious 3-bedroom, 2-full-bathroom ranch home nestled in a prime location. Boasting a generous yard and a one-car garage, this property offers ample space for comfortable living and outdoor enjoyment. While it requires some TLC, this presents an exciting opportunity to make it your own and customize it to your preferences. Don't miss the chance to transform this house into your dream home in a fantastic location. Selling As Is, Inspections Welcome.
- Type:
- Single Family
- Sq.Ft.:
- 3,185
- Status:
- Active
- Beds:
- 4
- Lot size:
- 0.49 Acres
- Year built:
- 1953
- Baths:
- 2.00
- MLS#:
- 24007295
- Subdivision:
- Indian Hills
ADDITIONAL INFORMATION
FIRST TIME this all-brick ranch house has been on the market since 1967. Unbelievably large bedrooms and family room in this home that features 3185 sq feet of living space. Incredibly well-maintained home. Replacement Pella windows done about 10 years ago. HVAC replaced in 2014. Roof replaced in 2018. Home has been professionally landscaped. The basement even has room to finish out more space if you need the extra. Great storage and large closets in every room. Hardwood floors throughout the main level. Indian Hills is very conveniently located off 460 with quick access to the interstates, Georgetown, downtown Frankfort. Easily walkable to parks and schools. This home has been well-loved and is ready for someone new to cherish for the next 70 years.
- Type:
- Condo
- Sq.Ft.:
- 3,422
- Status:
- Active
- Beds:
- 4
- Year built:
- 2010
- Baths:
- 3.00
- MLS#:
- 24007249
- Subdivision:
- Berry Hill
ADDITIONAL INFORMATION
This stunning main-level condo offers three bedrooms, two bathrooms, utility room,, formal dining area,., kitchen with bar and dining area over looking wooded area. Large open great room with gas fireplace. Deck, Two car garage. Lower area has one bedroom, full bath, large open family room with kitchen/bar. Great storage area. Covered screened patio.
- Type:
- Single Family
- Sq.Ft.:
- 1,830
- Status:
- Active
- Beds:
- 3
- Lot size:
- 0.22 Acres
- Year built:
- 2024
- Baths:
- 2.00
- MLS#:
- 24007250
- Subdivision:
- Augusta
ADDITIONAL INFORMATION
Proposed Construction. Step Inside This Beautiful Home Known As The Ashwood Built By The Award Winning Builder Haddix Construction. This Home Features A Spacious Open Floor Plan, 3 Bedrooms, 2 Baths, Includes Walk In Pantry, Stone Electric Fireplace In Great Room, Tiled Shower In Primary Bathroom With Stand Alone Tub And So Much More. Call Me To Get Started On Your Custom Build. (Pictures are of like model but not exact)
- Type:
- Single Family
- Sq.Ft.:
- 2,324
- Status:
- Active
- Beds:
- 3
- Lot size:
- 0.2 Acres
- Baths:
- 3.00
- MLS#:
- 24007241
- Subdivision:
- Augusta
ADDITIONAL INFORMATION
Proposed Construction. This Plan Is Known As The Dahlia And Is Built By The Award Winning Haddix Construction! The Plan Offers Something For Everyone! The Home Has 3 Bedrooms And 3 Bathrooms And The Exterior Is Beautiful Hardi Siding With A Large Covered Back Porch! Some Of The Featured Upgrades Are Vinyl Plank Flooring, Stone To The Ceiling Gas Fireplace, Coffered Ceiling In The Great Room, And Granite Countertops In The Kitchen! Call Today For Information. (Pictures Are Of A Like Model But, Not Exact.)
- Type:
- Single Family
- Sq.Ft.:
- 1,830
- Status:
- Active
- Beds:
- 3
- Lot size:
- 0.22 Acres
- Baths:
- 2.00
- MLS#:
- 24007240
- Subdivision:
- Augusta
ADDITIONAL INFORMATION
Proposed Construction- Beautiful Home Plan Known As The Ashwood Built By Award Winning Builder Haddix Construction. Home Features 3 Bedrooms, 2 Baths, Stone Electric Fireplace In The Great Room, Upgraded Flooring Throughout, And SO MUCH MORE! This Is A Must Build! Start The Build Of Your Custom Dream Home Today! Pictures Are Of Like Model But Not Exact
- Type:
- Single Family
- Sq.Ft.:
- 2,013
- Status:
- Active
- Beds:
- 4
- Lot size:
- 0.22 Acres
- Baths:
- 2.00
- MLS#:
- 24007197
- Subdivision:
- Augusta
ADDITIONAL INFORMATION
This Lovely Home Is Known As The Ashwood! The Large Covered Back Porch Makes The Evenings Something To Look Forward To During The Day - Porch Sitting! The Large Walk-In Pantry Allows Plenty Of Storage Space In The Kitchen! Some Of The Featured Upgrades In This Stunning Home Are Vinyl Plank Flooring Throughout The Home, A Tile Backsplash And Granite Counters In The Kitchen, A Gorgeous Tile Shower With A Frameless Glass Shower Door In The Primary Bath And So Much More! Call Today For Information!
- Type:
- Single Family
- Sq.Ft.:
- 1,570
- Status:
- Active
- Beds:
- 2
- Lot size:
- 0.32 Acres
- Year built:
- 1968
- Baths:
- 2.00
- MLS#:
- 24007182
- Subdivision:
- Thistleton
ADDITIONAL INFORMATION
Well cared for home in Thistleton Sub. Originally a 3 bedroom and could easily be made back. Lots of hardwood flooring. Custom cabinetry in dining room with a faux electric fireplace and big screen TV. Kitchen has been updated with cabinets and stainless steel appliances. Als, there's a Generac system that provides electric to entire house if electric goes out. Everything all on one level.
- Type:
- Single Family
- Sq.Ft.:
- 2,269
- Status:
- Active
- Beds:
- 4
- Lot size:
- 0.26 Acres
- Baths:
- 3.00
- MLS#:
- 24007177
- Subdivision:
- Augusta
ADDITIONAL INFORMATION
This Lovely Proposed Build Home Is Known As The Azalea And It Will Be Built By The Award Winning Haddix Construction! This Popular Plan Can Meet The Needs Of Anyone! Some Of The Upgrades Include Hardwood Flooring And Tile On The First Floor, An Electric Fireplace In The Great Room, A Coffered Ceiling In The Great Room, And Quartz Countertops And A Tile Backsplash In The Kitchen. Call Today For More Information! Pictures Are Of A Like Model But, Not Exact.
Open House:
Sunday, 4/28 2:00-5:00PM
- Type:
- Single Family
- Sq.Ft.:
- 11,418
- Status:
- Active
- Beds:
- 5
- Lot size:
- 11.86 Acres
- Year built:
- 1986
- Baths:
- 7.00
- MLS#:
- 24007114
- Subdivision:
- Rural
ADDITIONAL INFORMATION
Experience the ultimate in comfort and luxury in this magnificent ranch home over basement with abundant space and impeccable craftsmanship ideal for both relaxation and entertainment. Make your way down the circular driveway and enjoy having a covered entrance and front door. Step into luxury and grandeur as the grand foyer welcomes you into a perfect blend of modern amenities and timeless charm in this generously sized home. This home offers not one, but 2 family rooms, a rec room with wet bar, and a chef's kitchen with double ovens and abundant cabinetry. A dedicated home office, master bedroom on main floor with generously sized en suite bathroom featuring double sinks. Each bedroom offers a full bath to ensure comfort and functionality. The basement offers guest space, and second kitchen, and large utility room and much more. Outside, enjoy a heated pool, private courtyard, three-car garage, barn with two horse stalls, and outbuilding with numerous updates, this home is a unique find in the market. Don't miss the opportunity to own this unparalleled blend of luxury, functionality, and endless possibilities. Bonus High-speed Internet available!Security cameras included!
$212,000
221 Apple Way Frankfort, KY 40601
- Type:
- Single Family
- Sq.Ft.:
- 1,057
- Status:
- Active
- Beds:
- 3
- Year built:
- 1979
- Baths:
- 1.00
- MLS#:
- 24006976
- Subdivision:
- Farmdale
ADDITIONAL INFORMATION
Welcome to your cozy corner of comfort! This charming 3-bedroom, 1-bath home boasts a wonderful location on a corner lot, offering both convenience and tranquility. Step inside to discover a welcoming living room adorned with a classic fireplace, perfect for cozy evenings with loved ones. The well-appointed kitchen, complete with appliances including a stove, microwave, refrigerator, dishwasher, ensures both functionality and style. Entertain effortlessly in the dining area, ideal for hosting gatherings or enjoying everyday meals. A convenient utility room will make your household chores a breeze.Step outside to your spacious fenced-in rear yard, featuring a delightful deck where you can soak in the sunshine or unwind under the stars. A 2-car detached garage and double carport provide ample space for parking and storage. Convenience meets comfort with city water and private sewer services. Don't miss out on this rare opportunity to make this delightful home your own, Schedule your showing today and envision the endless possibilities awaiting you! Seller is only selling if they can purchase a specific property which they currently have a contract on with a kick out clause.
$449,900
1031 Tyburn Lane Frankfort, KY 40601
Open House:
Sunday, 4/28 1:00-3:00PM
- Type:
- Single Family
- Sq.Ft.:
- 1,867
- Status:
- Active
- Beds:
- 3
- Lot size:
- 0.36 Acres
- Year built:
- 1994
- Baths:
- 2.00
- MLS#:
- 24006936
- Subdivision:
- Bentwoods
ADDITIONAL INFORMATION
Better than a newly built home; renovated by one of Frankfort's top builders Richard Smith. Richard renovated this home for himself. Now is your chance to purchase this spectacular home with top of the line everything. Home is in the very desirable Bentwood subdivision. When you pull up to the home you will notice the finely landscaped yard and the beautiful double rain glass door. Enter the home and see the large foyer that brings you to the open floor plan- with dining room - large living room (with remote gas fireplace) and a kitchen that should be on the cover of Better Homes and Gardens. The kitchen has top of the line cabinets that go to the ceiling- counter tops are breathtaking - all new appliances with 5-star ratings. With the tank-less water heater you will always have hot water - all these special appliances will keep utility costs low. This all-brick home has a bone-dry walk out basement with 12-foot ceilings - The master bedroom is amazing with a walk- in shower that you will have to see to believe. The custom closets will make organizing a dream. Other extras include all new windows and doors interior and exterior, nice utility room as you enter garage, farm in back
- Type:
- Single Family
- Sq.Ft.:
- 1,070
- Status:
- Active
- Beds:
- 2
- Lot size:
- 0.47 Acres
- Year built:
- 1922
- Baths:
- 1.00
- MLS#:
- 1658513
ADDITIONAL INFORMATION
Check out this nice 2 bedroom and 1 bathroom home just minutes from Frankfort or Bagdad. The eat-in Kitchen is off of the living room and 2 bedrooms to relax in after a hard day of work.
- Type:
- Single Family
- Sq.Ft.:
- 1,128
- Status:
- Active
- Beds:
- 3
- Lot size:
- 0.28 Acres
- Year built:
- 1977
- Baths:
- 1.00
- MLS#:
- 24006854
- Subdivision:
- Franklin Acres
ADDITIONAL INFORMATION
Attention first time home buyers and investors! This darling home is ready for its new owner. Sitting on a large lot, there is so much potential. Spacious, eat-in kitchen, attached to a living room with lots of natural light. The large backyard is perfect for entertaining. Schedule your private showing today!
- Type:
- Single Family
- Sq.Ft.:
- 1,350
- Status:
- Active
- Beds:
- 3
- Lot size:
- 0.5 Acres
- Baths:
- 2.00
- MLS#:
- 24006596
- Subdivision:
- Buttimer Hill
ADDITIONAL INFORMATION
A unique property with a home, guest house and oversized garage/workshop. The home has 3 bedrooms, 2 baths and laundry room. The berm home is custom designed with 10' thick concrete walls. The wood stove insert in the fireplace can heat the entire house. There is a new 50-year conventional roof. The two-car carport has sidewalls. The separate garage is an 18.5' x 42.5' two-story block and steel building. The main area has plenty of work space and room for a car lift. There are two large open loft areas for storage or future rooms. The garage contains plumbing for two future baths. A 200' driveway ends behind garage. A small extension lot provides extra parking.The guest house has its own utilities, a small utility garage, and it is perfect for possible use as a rental. It needs some updating and restoration or can be used for storage.The main property is about .52 ac., with an additional .12 ac. parking area. The back of the property is wooded and private.
- Type:
- Single Family
- Sq.Ft.:
- 2,479
- Status:
- Active
- Beds:
- 3
- Lot size:
- 1.74 Acres
- Baths:
- 3.00
- MLS#:
- 24006564
- Subdivision:
- Wellington Place
ADDITIONAL INFORMATION
You must not miss your chance to own this new construction home made by the amazing Turner Custom Homes LLC. *The Raleigh* home plan is functional, spacious & chalked full of upgrades. Upon entrance to this lovely home you will absolutely adore the open floor plan. Your eyes will fall upon the gorgeous luxury vinyl planking, the breathtaking stone to ceiling gas fireplace & the sky high nine foot ceilings that include LED recess lighting. The roomy kitchen will be any chefs dream. The kitchen upgrades include Custom cabinetry, Astonishing Granite Countertops, delightful stainless steel delta faucets & a pantry that would make you swoon! The primary bedroom will have a charming tray ceiling and ensuite. The large primary bath will include convenient double sinks, a delightful tile shower & a massive walk in closet. Upstairs boast another spacious bedroom, a vast loft area & yet another full bath. The exterior even has upgrades! They have a brick front with vinyl on the sides & rear. Did I mention all doors and double hung windows are rated the highest for energy efficiency? Call For Build Status. Price is subject to change without notice. Please call for any changes of status.
- Type:
- Single Family
- Sq.Ft.:
- 7,067
- Status:
- Active
- Beds:
- 7
- Lot size:
- 1.5 Acres
- Year built:
- 2014
- Baths:
- 6.00
- MLS#:
- 24006233
- Subdivision:
- Rural
ADDITIONAL INFORMATION
Welcome to this luxurious estate nestled on 1.5 acres and offering an unparalleled blend of elegance, comfort, and functionality. Boasting six spacious bedrooms, a stately office, and a serene library, this residence embodies refined living at its finest. As you step inside, you are greeted by the grandeur of three stories of opulent living space, each thoughtfully designed to cater to every aspect of modern living. The main level showcases a gourmet kitchen, meticulously appointed with top-of-the-line appliances, custom cabinetry, and expansive countertops, creating an ideal space for culinary enthusiasts and entertaining guests.Beyond the kitchen lies a series of inviting living areas, bathed in natural light streaming through large windows. Whether hosting intimate gatherings or larger soirees.The lavish bedrooms offer sanctuary and seclusion, each with unique charm and character. The master suite is a private retreat, complete with a spa-like ensuite. Experience the epitome of luxury living in this remarkable residence, where every detail has been meticulously curated to exceed the expectations of the most discerning buyer.
$122,400
834 Fifth Avenue Frankfort, KY 40601
- Type:
- Single Family
- Sq.Ft.:
- 1,012
- Status:
- Active
- Beds:
- 2
- Lot size:
- 0.21 Acres
- Baths:
- 2.00
- MLS#:
- 24006057
- Subdivision:
- Thornhill
ADDITIONAL INFORMATION
2 bed, 1 full bath, 1 half bath home on an unfinished basement. Closet for stack washer/dryer on first floor. Full bath has a shower and a separate tub. Half bath located off living room. Front porch with pergola. Concrete driveway for off-street parking. Property sold as-is. Cash or conventional financing only.

The data relating to real estate for sale on this web site comes in part from the Internet Data Exchange Program of Lexington Bluegrass Multiple Listing Service. The Broker providing this data believes them to be correct but advises interested parties to confirm them before relying on them in a purchase decision. Copyright 2024 Lexington Bluegrass Multiple Listing Service. All rights reserved.

The data relating to real estate for sale on this web site comes in part from the Internet Data Exchange Program of Metro Search Multiple Listing Service. Real estate listings held by IDX Brokerage firms other than Xome are marked with the Internet Data Exchange logo or the Internet Data Exchange thumbnail logo and detailed information about them includes the name of the listing IDX Brokers. The Broker providing these data believes them to be correct, but advises interested parties to confirm them before relying on them in a purchase decision. Copyright 2024 Metro Search Multiple Listing Service. All rights reserved.
Frankfort Real Estate
The median home value in Frankfort, KY is $218,000. This is higher than the county median home value of $139,000. The national median home value is $219,700. The average price of homes sold in Frankfort, KY is $218,000. Approximately 42.48% of Frankfort homes are owned, compared to 44.99% rented, while 12.53% are vacant. Frankfort real estate listings include condos, townhomes, and single family homes for sale. Commercial properties are also available. If you see a property you’re interested in, contact a Frankfort real estate agent to arrange a tour today!
Frankfort, Kentucky has a population of 27,453. Frankfort is less family-centric than the surrounding county with 21.21% of the households containing married families with children. The county average for households married with children is 27.65%.
The median household income in Frankfort, Kentucky is $45,471. The median household income for the surrounding county is $53,539 compared to the national median of $57,652. The median age of people living in Frankfort is 38.2 years.
Frankfort Weather
The average high temperature in July is 86.9 degrees, with an average low temperature in January of 23.4 degrees. The average rainfall is approximately 46.3 inches per year, with 4.4 inches of snow per year.
