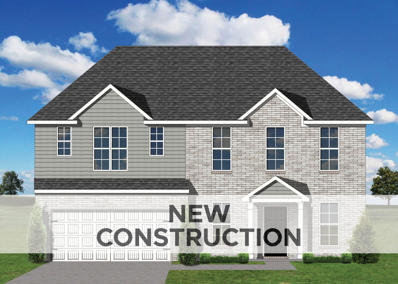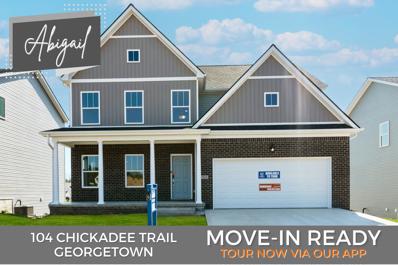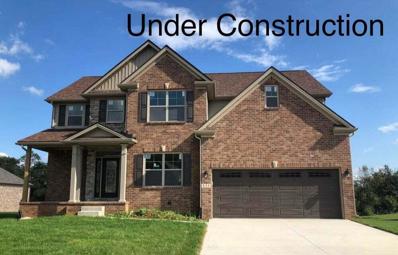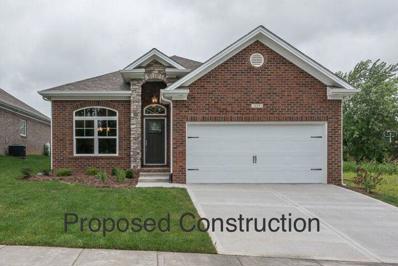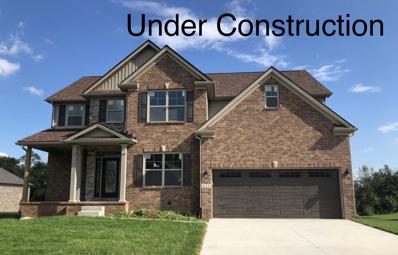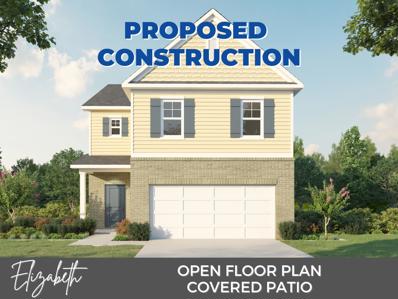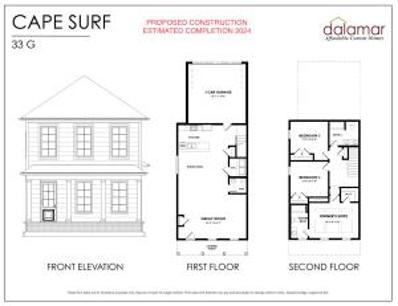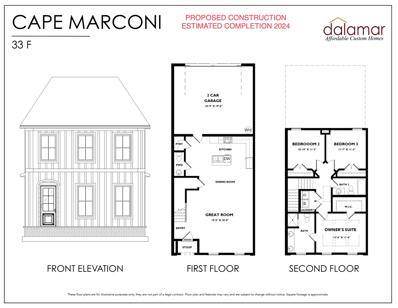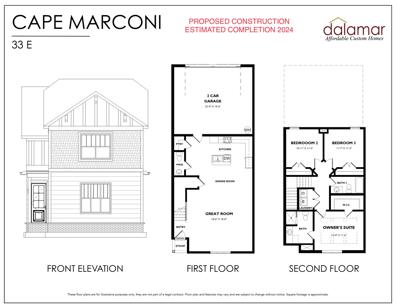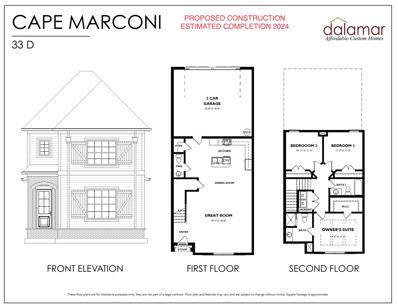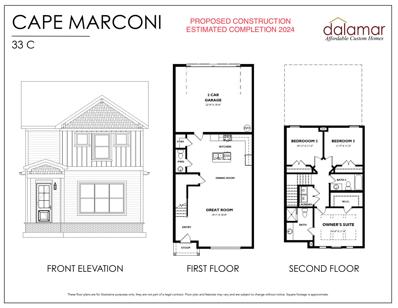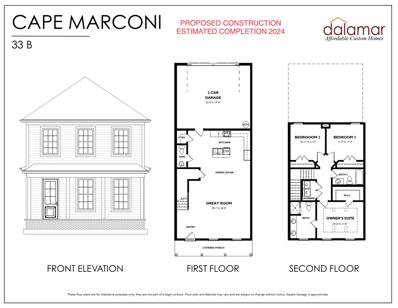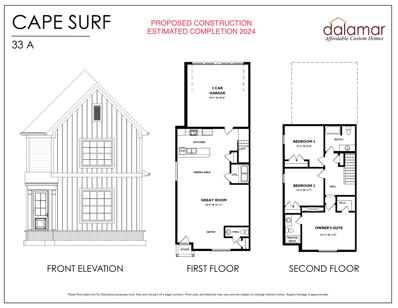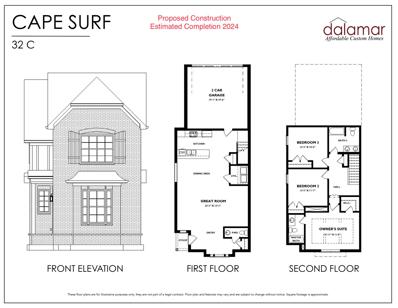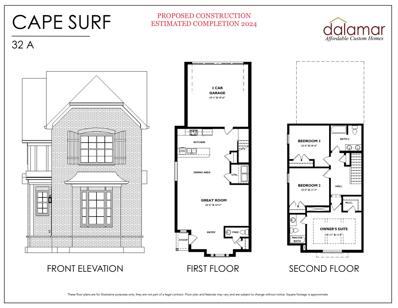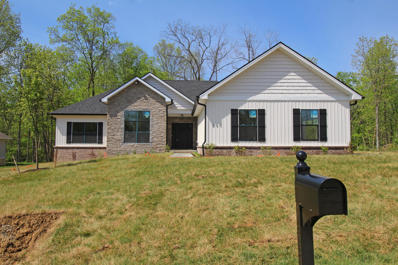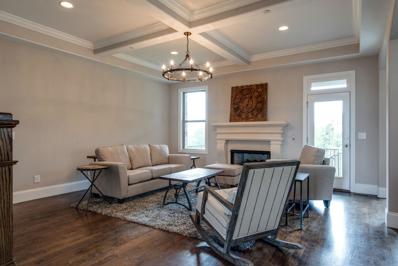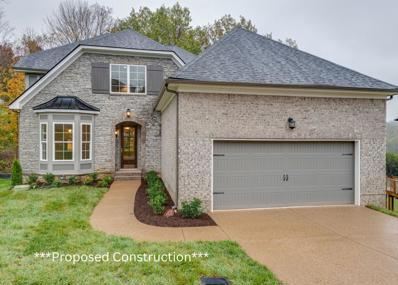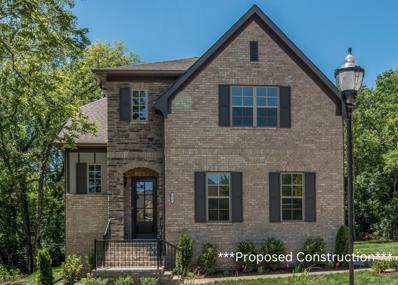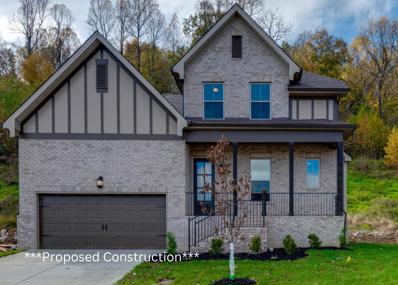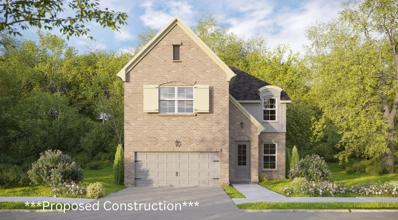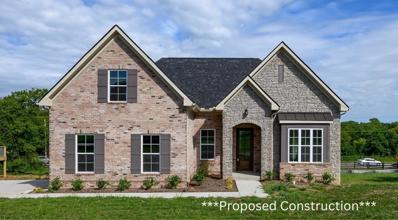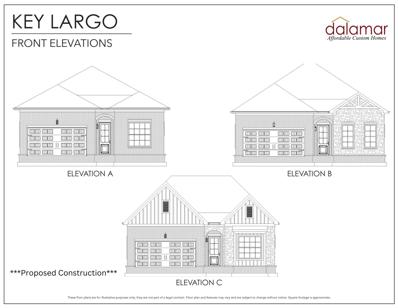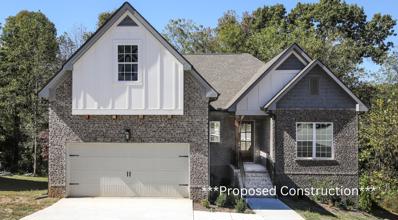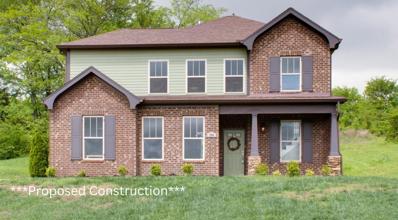Georgetown KY Homes for Sale
- Type:
- Single Family
- Sq.Ft.:
- 2,489
- Status:
- Active
- Beds:
- 4
- Lot size:
- 0.2 Acres
- Year built:
- 2023
- Baths:
- 3.00
- MLS#:
- 23015029
- Subdivision:
- Oxford Landing
ADDITIONAL INFORMATION
The Oakmont B in desirable Oxford Landing by Ball Homes, LLC is a 2-story design on a corner lot. Plan features 4 bedrooms and 3 full baths with 9'ceilings on the first floor and smooth ceilings (excluding garage) throughout. A spacious open family room/kitchen concept with a study turned bedroom and full bath. Upstairs find the primary bedroom with ensuite bath/walk-in closet, 2 secondary bedrooms, a full hall bath and large loft perfect for a secondary living space. Other features include: Covered patio; gas log direct vent fireplace with stone hearth and surround in family room; kitchen enjoys Aristokraft Benton Quill, 42'' wall cabinets w/ stainless chimney hood, base cabinet built in microwave and farmhouse sink in island; quartz countertops in kitchen and baths; raised vanities in all baths; primary bath includes double bowl vanity, fully tiled shower with frameless glass door, drop in separate garden tub, window above the tub; LVP flooring throughout; carpet in bedrooms; oak tread staircase; stainless steel appliances include French door refrigerator, gas range, microwave, dishwasher, chimney hood, disposal; EV charging station in garage; mirrors deleted. Job #25UC
- Type:
- Single Family
- Sq.Ft.:
- 2,342
- Status:
- Active
- Beds:
- 4
- Lot size:
- 0.15 Acres
- Year built:
- 2023
- Baths:
- 3.00
- MLS#:
- 23013822
- Subdivision:
- Barkley Meadows
ADDITIONAL INFORMATION
1% in NEW HOME ENHANCEMENTS included with purchase along with 5.99% 30 year fixed Interest Rate - restrictions apply - call for more information! MOVE-IN READY by James Monroe Homes. The award-winning Abigail plan boasts several options for flexible living, working, and lounging space. A large room off the foyer has been built as a study. The kitchen includes a center island, double door closet pantry, and stainless appliances. A 4 foot extension was added to the family room to provide additional living space. A deck off the family room provides stairs to a patio below. The 1st floor also includes a floating breakfast area, a family room with fireplace, and a powder room. The second floor owners suite boasts a huge walk-in closet and unfinished storage. The 2nd floor also offers a three additional bedrooms and full baths, and a dedicated laundry room. The home also includes a unfinished walk-out basement. These connected living features are included in every James Monroe Home: a Ring doorbell and chime, WiFi garage door opener, 2 iDevice outlet switches, a data hub, and a Wifi thermostat. Refrigerator and blinds will be added to home. Home virtually staged.
- Type:
- Single Family
- Sq.Ft.:
- 2,777
- Status:
- Active
- Beds:
- 4
- Lot size:
- 0.19 Acres
- Year built:
- 2023
- Baths:
- 4.00
- MLS#:
- 23012612
- Subdivision:
- Rocky Creek Reserve
ADDITIONAL INFORMATION
*This home Is 30-45 Days From Completion*A New Twist On One Of Our Floor Plans Also Known As The Glenbrooke. This Home Features 4 Bedrooms, 2 1/2 Baths, Full unfinished walkout basement, An Oversized Utility Room Which Includes Pantry, Morning Room, Large Front & Back Covered Porches. This Home Includes Upgraded Flooring (LVP) In Main Living Areas, Granite Countertops In Kitchen, Electric Fireplace In Great Room, Tiled Shower In Primary Bathroom AND So Much More!(Prices and Materials Are Subject to Change. Under Construction. Still may be time to make selections. The picture is like a model.)
- Type:
- Single Family
- Sq.Ft.:
- 1,667
- Status:
- Active
- Beds:
- 3
- Lot size:
- 0.24 Acres
- Baths:
- 2.00
- MLS#:
- 23012547
- Subdivision:
- Westwoods
ADDITIONAL INFORMATION
This Home Is Known As The Paloverde! It Is One Story Living At Its Best With The Bonus Of A Basement! Some Highlighted Upgrades Are Granite Counters With A Brick Back Splash In the Kitchen, an Electric Fireplace In the Great Room, And Vinyl Plank Flooring In The Common Areas Of The Home. Call Today For More Information!
- Type:
- Single Family
- Sq.Ft.:
- 2,777
- Status:
- Active
- Beds:
- 4
- Lot size:
- 0.29 Acres
- Baths:
- 3.00
- MLS#:
- 23012379
- Subdivision:
- Rocky Creek Reserve
ADDITIONAL INFORMATION
TO BE COMPLETED WITHIN 30 DAYS OF CONTRACT ACCEPTANCE! MODEL HOME OPEN @ 122 Amick Way, Georgetown, Ky. Hours are: Saturday & Sunday from 1:00pm-3:00pm A New Twist On One Of Our Floor Plans Also Known As The Glenbrooke. This Home Features 4 Bedrooms, 2 1/2 Baths, Loft On 2nd Floor, An Oversized Utility Room Which Includes Pantry, Morning Room, Large Front & Back Covered Porches. This Home Includes Upgraded Flooring (LVP) In Main Living Areas, Granite Countertops In Kitchen, Electric Fireplace In Great Room, Tiled Shower In Primary Bathroom AND So Much More! Call Me For More Details.(Prices and Materials Are Subject to Change. Under Construction. Still may be time to make selections. Picture is of like model.)
- Type:
- Single Family
- Sq.Ft.:
- 2,100
- Status:
- Active
- Beds:
- 4
- Lot size:
- 0.15 Acres
- Year built:
- 2023
- Baths:
- 3.00
- MLS#:
- 23011981
- Subdivision:
- Barkley Meadows
ADDITIONAL INFORMATION
PROPOSED CONSTRUCTION by James Monroe Homes. The Elizabeth is perfect for the family who desires open concept living on the first floor and plenty of bedroom space on the second floor. Large foyer with space for additional seating, large open concept family room connecting to kitchen and dining area that leads to deck. Half bath and large first floor laundry room complete main floor. Huge yard backing to tree-lined area. Second floor features an alcove near the top of the stairs for a desk, reading nook. Primary ensuite bedroom and bath includes double sink vanity with tons of storage, shower, linen closet, walk-in closet. Additional bedrooms share a full bath with double vanity sinks and separate toilet closet. A third car garage and a covered patio is also included with this home. Connected living features include: Ring doorbell, Wi-Fi garage door opener, 2 iDevice outlet switches, a data hub, Wi-Fi thermostat & igloo lock on front door. Ask about our James Monroe Homes Build With Confidence Promise. The photos are of a similar Elizabeth home plan and do not reflect the finishes included in the proposed Elizabeth.
- Type:
- Townhouse
- Sq.Ft.:
- 1,552
- Status:
- Active
- Beds:
- 3
- Lot size:
- 0.2 Acres
- Year built:
- 2024
- Baths:
- 3.00
- MLS#:
- 23011385
- Subdivision:
- Falls Creek
ADDITIONAL INFORMATION
Proposed Construction. Dalamar Homes proudly presents the Cape Surf floor plan. The Cape Surf is an Alley Load, two story Townhome, consisting of 3 bedrooms, 2.5 bathrooms and a two car garage. The first floor consists of the kitchen, dining room, great room, powder room and utility room. Upstairs there are three bedrooms and two bathrooms. All Dalamar Homes have 10 ft ceilings on the first floor and 8 foot ceilings on the second floor and beautifully handcrafted arches throughout. Personalize this custom built townhome from the ground up! Customize your home with many options in granite countertops, flooring, fixtures, coffered ceilings and so much more!
- Type:
- Townhouse
- Sq.Ft.:
- 1,552
- Status:
- Active
- Beds:
- 3
- Lot size:
- 0.2 Acres
- Year built:
- 2024
- Baths:
- 3.00
- MLS#:
- 23011384
- Subdivision:
- Falls Creek
ADDITIONAL INFORMATION
Proposed Construction. Dalamar Homes proudly presents the Cape Marconi floor plan. The Cape Marconi is an Alley Load, two story Townhome, consisting of 3 bedrooms, 2.5 bathrooms and a two car garage. The first floor consists of the kitchen, great room and powder room. Upstairs there are 3 bedrooms and two bathrooms and the utility room. All Dalamar Homes have 10 ft ceilings on the first floor, 8 foot ceilings on the second floor and beautifully hand crafted arch doorways throughout. Personalize this custom build townhome from the ground up! Customize your home with many options in granite countertops, flooring, fixtures, coffered ceilings and so much more!
- Type:
- Townhouse
- Sq.Ft.:
- 1,552
- Status:
- Active
- Beds:
- 3
- Lot size:
- 0.2 Acres
- Year built:
- 2024
- Baths:
- 3.00
- MLS#:
- 23011383
- Subdivision:
- Falls Creek
ADDITIONAL INFORMATION
Proposed Construction. Dalamar Homes proudly presents the Cape Marconi floor plan. The Cape Marconi is an Alley Load, two story Townhome, consisting of 3 bedrooms, 2.5 bathrooms and a two car garage. The first floor consists of the kitchen, great room and powder room. Upstairs there are 3 bedrooms and two bathrooms and the utility room. All Dalamar Homes have 10 ft ceilings on the first floor, 8 foot ceilings on the second floor and beautifully hand crafted arch doorways throughout. Personalize this custom build townhome from the ground up! Customize your home with many options in granite countertops, flooring, fixtures, coffered ceilings and so much more!
- Type:
- Townhouse
- Sq.Ft.:
- 1,552
- Status:
- Active
- Beds:
- 3
- Lot size:
- 0.2 Acres
- Year built:
- 2024
- Baths:
- 3.00
- MLS#:
- 23011382
- Subdivision:
- Falls Creek
ADDITIONAL INFORMATION
Proposed Construction. Dalamar Homes proudly presents the Cape Marconi floor plan. The Cape Marconi is an Alley Load, two story Townhome, consisting of 3 bedrooms, 2.5 bathrooms and a two car garage. The first floor consists of the kitchen, great room and powder room. Upstairs there are 3 bedrooms and two bathrooms and the utility room. All Dalamar Homes have 10 ft ceilings on the first floor, 8 foot ceilings on the second floor and beautifully hand crafted arch doorways throughout. Personalize this custom build townhome from the ground up! Customize your home with many options in granite countertops, flooring, fixtures, coffered ceilings and so much more!
- Type:
- Townhouse
- Sq.Ft.:
- 1,552
- Status:
- Active
- Beds:
- 3
- Lot size:
- 0.2 Acres
- Year built:
- 2024
- Baths:
- 3.00
- MLS#:
- 23011381
- Subdivision:
- Falls Creek
ADDITIONAL INFORMATION
Proposed Construction. Dalamar Homes proudly presents the Cape Marconi floor plan. The Cape Marconi is an Alley Load, two story Townhome, consisting of 3 bedrooms, 2.5 bathrooms and a two car garage. The first floor consists of the kitchen, great room and powder room. Upstairs there are 3 bedrooms and two bathrooms and the utility room. All Dalamar Homes have 10 ft ceilings on the first floor, 8 foot ceilings on the second floor and beautifully hand crafted arch doorways throughout. Personalize this custom build townhome from the ground up! Customize your home with many options in granite countertops, flooring, fixtures, coffered ceilings and so much more!
- Type:
- Townhouse
- Sq.Ft.:
- 1,552
- Status:
- Active
- Beds:
- 3
- Lot size:
- 0.2 Acres
- Year built:
- 2024
- Baths:
- 3.00
- MLS#:
- 23011380
- Subdivision:
- Falls Creek
ADDITIONAL INFORMATION
Proposed Construction. Dalamar Homes proudly presents the Cape Marconi floor plan. The Cape Marconi is an Alley Load, two story Townhome, consisting of 3 bedrooms, 2.5 bathrooms and a two car garage. The first floor consists of the kitchen, great room and powder room. Upstairs there are 3 bedrooms and two bathrooms and the utility room. All Dalamar Homes have 10 ft ceilings on the first floor, 8 foot ceilings on the second floor and beautifully hand crafted arch doorways throughout. Personalize this custom build townhome from the ground up! Customize your home with many options in granite countertops, flooring, fixtures, coffered ceilings and so much more!
- Type:
- Townhouse
- Sq.Ft.:
- 1,828
- Status:
- Active
- Beds:
- 3
- Lot size:
- 0.2 Acres
- Year built:
- 2024
- Baths:
- 3.00
- MLS#:
- 23011379
- Subdivision:
- Falls Creek
ADDITIONAL INFORMATION
Proposed Construction. Dalamar Homes proudly presents the Cape Surf floor plan. The Cape Surf is an Alley Load, two story Townhome, consisting of 3 bedrooms, 2.5 bathrooms and a two car garage. The first floor consists of the kitchen, dining room, great room, powder room and utility room. Upstairs there are three bedrooms and two bathrooms. All Dalamar Homes have 10 ft ceilings on the first floor and 8 foot ceilings on the second floor and beautifully handcrafted arches throughout. Personalize this custom built townhome from the ground up! Customize your home with many options in granite countertops, flooring, fixtures, coffered ceilings and so much more!
- Type:
- Townhouse
- Sq.Ft.:
- 1,828
- Status:
- Active
- Beds:
- 3
- Lot size:
- 0.2 Acres
- Year built:
- 2024
- Baths:
- 3.00
- MLS#:
- 23011333
- Subdivision:
- Falls Creek
ADDITIONAL INFORMATION
Proposed Construction. Dalamar Homes proudly presents the Cape Surf floor plan. The Cape Surf is an Alley Load, two story Townhome, consisting of 3 bedrooms, 2.5 bathrooms and a two car garage. The first floor consists of the kitchen, dining room, great room, powder room and utility room. Upstairs there are three bedrooms and two bathrooms. All Dalamar Homes have 10 ft ceilings on the first floor and 8 foot ceilings on the second floor and beautifully handcrafted arches throughout. Personalize this custom built townhome from the ground up! Customize your home with many options in granite countertops, flooring, fixtures, coffered ceilings and so much more!
- Type:
- Townhouse
- Sq.Ft.:
- 1,828
- Status:
- Active
- Beds:
- 3
- Lot size:
- 0.2 Acres
- Year built:
- 2023
- Baths:
- 3.00
- MLS#:
- 23011330
- Subdivision:
- Falls Creek
ADDITIONAL INFORMATION
PROPOSED CONSTRUCTION. Dalamar Homes proudly presents the Cape Surf floor plan. The Cape Surf is an Alley Load, two story Townhome, consisting of 3 bedrooms, 2.5 bathrooms and a two car garage. The first floor consists of the kitchen, dining room, great room, powder room and utility room. Upstairs there are three bedrooms and two bathrooms. All Dalamar Homes have 10 ft ceilings on the first floor and 8 foot ceilings on the second floor and beautifully handcrafted arches throughout. Personalize this custom built townhome from the ground up! Customize your home with many options in granite countertops, flooring, fixtures, coffered ceilings and so much more!
- Type:
- Single Family
- Sq.Ft.:
- 2,152
- Status:
- Active
- Beds:
- 4
- Lot size:
- 0.31 Acres
- Year built:
- 2023
- Baths:
- 3.00
- MLS#:
- 23006927
- Subdivision:
- Estates At Harbor Village
ADDITIONAL INFORMATION
Special Reduced Financing Offer Available through Builder - Upgrades Galore!! Large Estate-Sized lots in a secluded and wooded Scott County subdivision. The Washburn Ranch Floorplan offers 4 spacious Bedrooms, 2 Full and 1 Half Bathrooms, Large Utility Room / Mud Room, Large Open Kitchen / Great Room with Tall Cabinets, Enormous Island with double-sided cabinet storage, quartz counter, pot-filler & range vent, Walk-in Pantry, Large Master Bathroom with Double-Bowl Vanity, tiled shower with Rainforest shower head and separate Soaker Tub, Large Walk-In Closet, Awesome Covered Back Patio and Spacious 2-Car, Side-Entry Garage. Upgrades throughout.
- Type:
- Single Family
- Sq.Ft.:
- 2,540
- Status:
- Active
- Beds:
- 4
- Lot size:
- 0.23 Acres
- Year built:
- 2024
- Baths:
- 4.00
- MLS#:
- 23003062
- Subdivision:
- Fox Run
ADDITIONAL INFORMATION
Proposed Construction - Dalamar Homes is a completely custom home builder. This plan does not have to be built on this lot. The 'Maui' plan is a spacious two story home in the Fox Run Subdivision consisting of 4 bedrooms and 3.5 bathrooms. This floor plan boasts a beautiful entry, first floor primary suite, walk-in closets, a great room and kitchen. The second floor has three additional bedrooms, two full bathrooms and a bonus room. All Dalamar Homes have 10 foot ceilings on the first floor, 8 foot ceilings on the second floor and beautifully hand crafted arch doorways with rounded edges throughout. Personalize this custom built home from the ground up! Customize your home with many options in granite countertops, flooring, fixtures, coffered ceilings and so much more. This plan is 2,770 sqft. For more information on other floor plans that can be built on this lot, contact the listing agent. Check out the documents folder for this month's buyer incentive! Construction expected to begin as soon as development work has been completed. Dalamar Homes is not the developer.
- Type:
- Single Family
- Sq.Ft.:
- 2,540
- Status:
- Active
- Beds:
- 3
- Lot size:
- 0.23 Acres
- Year built:
- 2024
- Baths:
- 3.00
- MLS#:
- 23003061
- Subdivision:
- Fox Run
ADDITIONAL INFORMATION
Proposed Construction - Dalamar Homes is a completely custom home builder. This plan does not have to be built on this lot. The 'Riviera' plan by Dalamar Homes is a spacious two story home in the Fox Run Subdivision consisting of 3 bedrooms and 2.5 bathrooms. This floor plan boasts a beautiful entry, primary suite, walk in closets, a first floor powder room, great room and kitchen. The second floor offers two bedrooms, walk in closets, a full bathroom and a bonus room. All Dalamar Homes have 10 foot ceilings on the first floor, 8 foot ceilings on the second floor and beautifully hand crafted arch doorways with rounded edges throughout. Personalize this custom built home from the ground up! Customize your home with many options in granite countertops, flooring, fixtures, coffered ceilings and so much more. This plan is 2,540 sqft. Lot premium for this lot is $7,500. For more information on other floor plans that can be built on this lot, contact the listing agent. Check out the documents folder for this month's buyer incentive! Construction expected to begin as soon as development work has been completed. Dalamar Homes is not the developer.
- Type:
- Single Family
- Sq.Ft.:
- 2,610
- Status:
- Active
- Beds:
- 4
- Lot size:
- 0.17 Acres
- Year built:
- 2024
- Baths:
- 4.00
- MLS#:
- 23003060
- Subdivision:
- Fox Run
ADDITIONAL INFORMATION
Proposed Construction - Dalamar Homes is a completely custom home builder. This plan does not have to be built on this lot. The 'Brazil' plan is a spacious two story home in the Fox Run Subdivision consisting of 4 bedrooms and 3.5 bathrooms. This floor plan boasts a beautiful entry, first floor primary suite, walk in closets, a great room and kitchen. The second floor has three bedrooms, two full bathrooms and a bonus room. All Dalamar Homes have 10 foot ceilings on first floor, 8 foot ceilings on the second floor and beautifully hand crafted arch doorways with rounded edges throughout.Personalize this custom built home from the ground up! Customize your home with many options in granite countertops, flooring, fixtures, coffered ceilings and so much more. This plan is 2,610 sqft. This is proposed construction. For more information on other floor plans that can be built on this lot, contact the listing agent. Check out the documents folder for this month's buyer incentive! Construction expected to begin as soon as development work has been completed. Dalamar Homes is not the developer.
- Type:
- Single Family
- Sq.Ft.:
- 2,410
- Status:
- Active
- Beds:
- 3
- Lot size:
- 0.17 Acres
- Year built:
- 2024
- Baths:
- 3.00
- MLS#:
- 23003059
- Subdivision:
- Fox Run
ADDITIONAL INFORMATION
Proposed Construction - Dalamar Homes is a completely custom home builder. This plan does not have to be built on this lot. The 'Picchu' plan by Dalamar Homes is a spacious two story home in the Fox Run Subdivision consisting of 3 bedrooms and 2.5 bathrooms. This floor plan boasts a beautiful entry, primary suite on the first floor, walk-in closets, powder room, large dining room, kitchen and great room. Two more bedrooms with a bathroom and a bonus room on the second floor. All Dalamar Homes have 10 foot ceilings on the first floor, 8 foot ceilings on the second floor and beautifully hand crafted arch doorways with rounded edges throughout. Personalize this custom built home from the ground up! Customize your home with many options in granite countertops, flooring, fixtures, coffered ceilings and so much more. This plan is 2,410 sqft. This is proposed construction. For more information on other floor plans that can be built on this lot, contact the listing agent. Check out the documents folder for this month's buyer incentive! Construction expected to begin as soon as development work has been completed. Dalamar Homes is not the developer.
- Type:
- Single Family
- Sq.Ft.:
- 2,280
- Status:
- Active
- Beds:
- 3
- Lot size:
- 0.17 Acres
- Year built:
- 2024
- Baths:
- 3.00
- MLS#:
- 23003058
- Subdivision:
- Fox Run
ADDITIONAL INFORMATION
Proposed Construction - Dalamar Homes is a completely custom home builder. This plan does not have to be built on this lot. The 'Bora Bora' plan by Dalamar Homes is a spacious two story home in the Fox Run Subdivision consisting of 3 bedrooms and 2.5 bathrooms. This floor plan boasts a beautiful entry that leads into a large great room, kitchen, dining room and family room. The second story consists of the primary suite with ensuite bathroom, 2 additional bedrooms, a full bathroom and a bonus room. All Dalamar Homes have 10 foot ceilings on the first floor, 8 foot ceilings on the second floor and beautifully hand crafted arch doorways with rounded edges throughout. Personalize this custom built home from the ground up! Customize your home with many options in granite countertops, flooring, fixtures, coffered ceilings and so much more. This plan is 2,280 sqft. This is proposed construction. For more information on other floor plans that can be built on this lot, contact the listing agent. Check out the documents folder for this month's buyer incentive! Construction expected to begin as soon as development work has been completed. Dalamar Homes is not the developer.
- Type:
- Single Family
- Sq.Ft.:
- 2,100
- Status:
- Active
- Beds:
- 3
- Lot size:
- 0.17 Acres
- Year built:
- 2024
- Baths:
- 3.00
- MLS#:
- 23003057
- Subdivision:
- Fox Run
ADDITIONAL INFORMATION
Proposed Construction - Dalamar Homes is a completely custom home builder. This plan does not have to be built on this lot. The 'Laguna' plan by Dalamar Homes is a spacious two story home in the Fox Run Subdivision consisting of 3 bedrooms and 2.5 bathrooms. This floor plan boasts a beautiful entry, first floor primary suite, walk-in closets, a large great room, dining room and kitchen. The second floor consists of two bedrooms, a full bathroom and a bonus room. All Dalamar Homes have 10 foot ceilings on the first floor, 8 foot ceilings on the second floor and beautifully hand crafted arch doorways with rounded edges throughout. Personalize this custom built home from the ground up! Customize your home with many options in granite countertops, flooring, fixtures, coffered ceilings and so much more. This plan is 2,100 sqft. This is proposed construction. For more information on other floor plans that can be built on this lot, contact the listing agent. Check out the documents folder for this month's buyer incentive! Construction expected to begin as soon as development work has been completed. Dalamar Homes is not the developer.
- Type:
- Single Family
- Sq.Ft.:
- 1,850
- Status:
- Active
- Beds:
- 3
- Lot size:
- 0.15 Acres
- Year built:
- 2024
- Baths:
- 2.00
- MLS#:
- 23003053
- Subdivision:
- Fox Run
ADDITIONAL INFORMATION
Proposed Construction - Dalamar Homes is a completely custom home builder. This plan does not have to be built on this lot. The 'Key Largo' plan by Dalamar Homes is a spacious Ranch style home in the Fox Run Subdivision consisting of 3 bedrooms and 2 bathrooms. This floor plan boasts a beautiful entry, primary suite on the first floor, walk-in closets, two additional bedrooms, a great room, dining area, kitchen and utility room. All Dalamar Homes have 10 foot ceilings on the first floor and beautifully hand crafted arch doorways with rounded edges throughout. Personalize this custom built home from the ground up! Customize your home with many options in granite countertops, flooring, fixtures, coffered ceilings and so much more. This plan is 1,850 sqft. Lot premium for this lot is $1,000. For more information on other floor plans that can be built on this lot, contact the listing agent. Check out the documents folder for this month's buyer incentive! Construction expected to begin as soon as development work has been completed. Dalamar Homes is not the developer.
- Type:
- Single Family
- Sq.Ft.:
- 1,800
- Status:
- Active
- Beds:
- 3
- Lot size:
- 0.15 Acres
- Year built:
- 2024
- Baths:
- 2.00
- MLS#:
- 23003052
- Subdivision:
- Fox Run
ADDITIONAL INFORMATION
Proposed Construction - Dalamar Homes is a completely custom home builder. This plan does not have to be built on this lot. The 'Morro Bay' plan by Dalamar Homes is a spacious Ranch style home in the Fox Run Subdivision consisting of 3 bedrooms and 2 bathrooms. This floor plan boasts a beautiful entry, primary suite on the first floor, walk-in closets, two additional bedrooms, a great room, bonus room and kitchen. All Dalamar Homes have 10 foot ceilings on the first floor, 8 foot ceilings on the second floor and beautifully hand crafted arch doorways with rounded edges throughout. Personalize this custom built home from the ground up! Customize your home with many options in granite countertops, flooring, fixtures, coffered ceilings and so much more. This plan is 1,800 sqft. Lot premium for this lot is $1,000. For more information on other floor plans that can be built on this lot, contact the listing agent. Check out the documents folder for this month's buyer incentive! Construction expected to begin as soon as development work has been completed. Dalamar Homes is not the developer.
- Type:
- Single Family
- Sq.Ft.:
- 1,800
- Status:
- Active
- Beds:
- 3
- Lot size:
- 0.15 Acres
- Year built:
- 2024
- Baths:
- 3.00
- MLS#:
- 23003051
- Subdivision:
- Fox Run
ADDITIONAL INFORMATION
Proposed Construction - Dalamar Homes is a completely custom home builder. This plan does not have to be built on this lot. The 'Venice' floor plan by Dalamar Homes is a spacious two story home in the Fox Run Subdivision with 3 bedrooms and 2.5 bathrooms. This floor plan boasts a beautiful entry, large great room, dining room and kitchen. Second floor primary suite, walk in closets, two additional bedrooms, an upstairs bathroom and a bonus room. All Dalamar Homes have 10 foot ceilings on the first floor, 8 foot ceilings on the second floor and beautifully hand crafted arch doorways with rounded edges throughout. Personalize this custom built home from the ground up! Customize your home with many options in granite countertops, flooring, fixtures, coffered ceilings and so much more. This plan is 1,800 sqft. Lot premium for this lot is $1,000. For more information on other floor plans that can be built on this lot, contact the listing agent. Check out the documents folder for this month's buyer incentive! Construction expected to begin as soon as development work has been completed. Dalamar Homes is not the developer.

The data relating to real estate for sale on this web site comes in part from the Internet Data Exchange Program of Lexington Bluegrass Multiple Listing Service. The Broker providing this data believes them to be correct but advises interested parties to confirm them before relying on them in a purchase decision. Copyright 2024 Lexington Bluegrass Multiple Listing Service. All rights reserved.
Georgetown Real Estate
The median home value in Georgetown, KY is $337,900. This is higher than the county median home value of $177,400. The national median home value is $219,700. The average price of homes sold in Georgetown, KY is $337,900. Approximately 58.15% of Georgetown homes are owned, compared to 36.13% rented, while 5.73% are vacant. Georgetown real estate listings include condos, townhomes, and single family homes for sale. Commercial properties are also available. If you see a property you’re interested in, contact a Georgetown real estate agent to arrange a tour today!
Georgetown, Kentucky has a population of 32,142. Georgetown is more family-centric than the surrounding county with 39.38% of the households containing married families with children. The county average for households married with children is 38.24%.
The median household income in Georgetown, Kentucky is $61,427. The median household income for the surrounding county is $65,598 compared to the national median of $57,652. The median age of people living in Georgetown is 32.4 years.
Georgetown Weather
The average high temperature in July is 86.1 degrees, with an average low temperature in January of 24.9 degrees. The average rainfall is approximately 45.7 inches per year, with 3.2 inches of snow per year.
