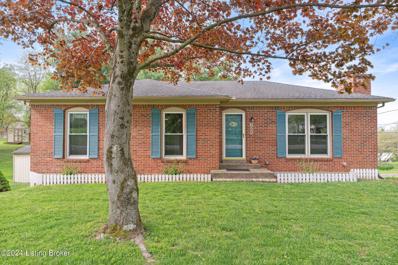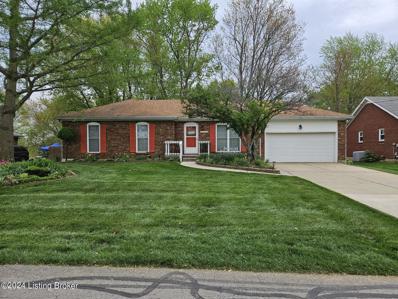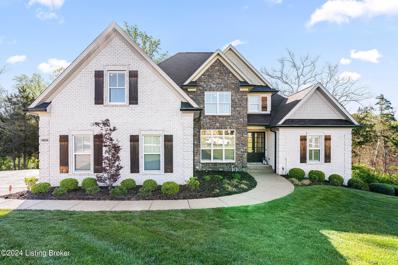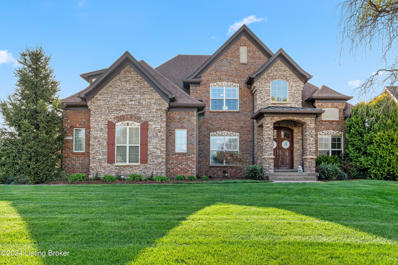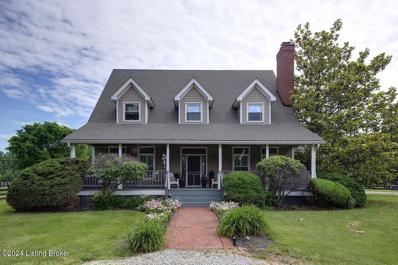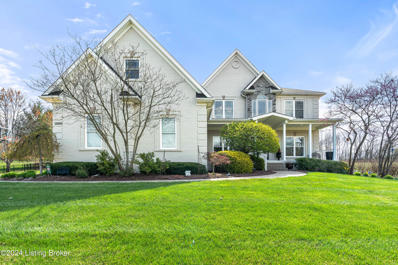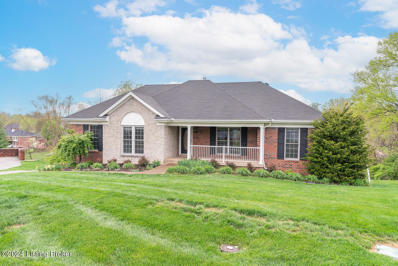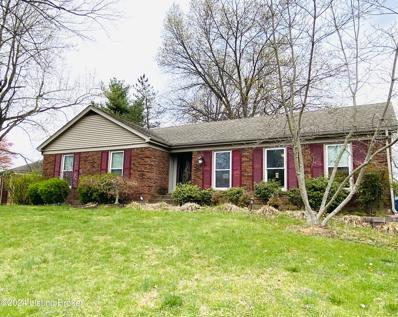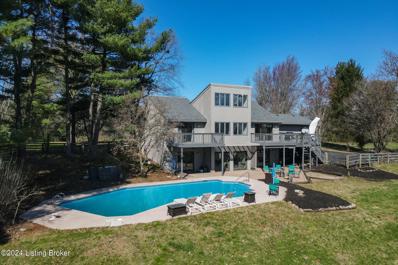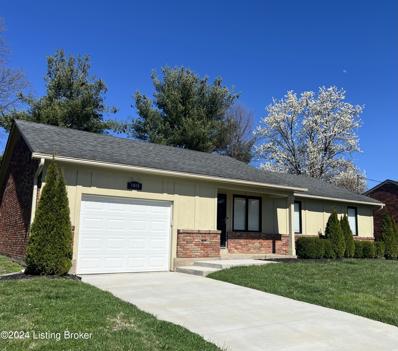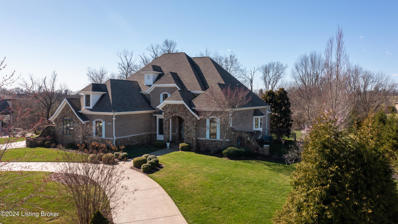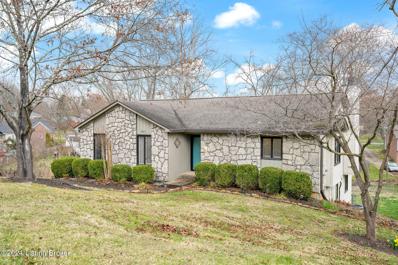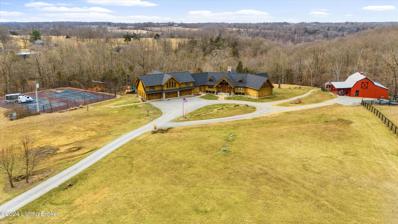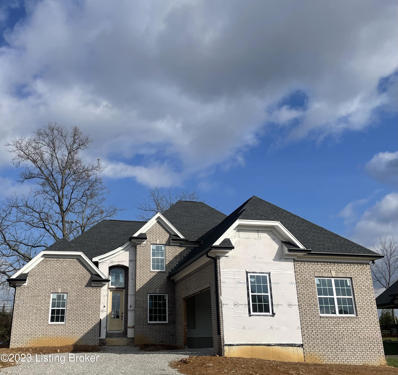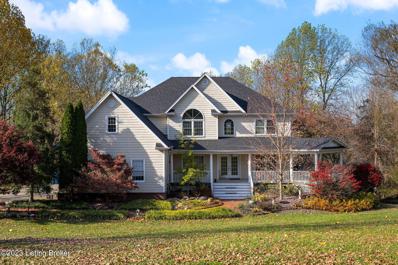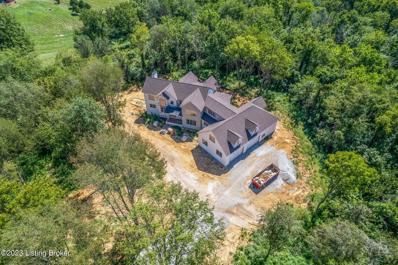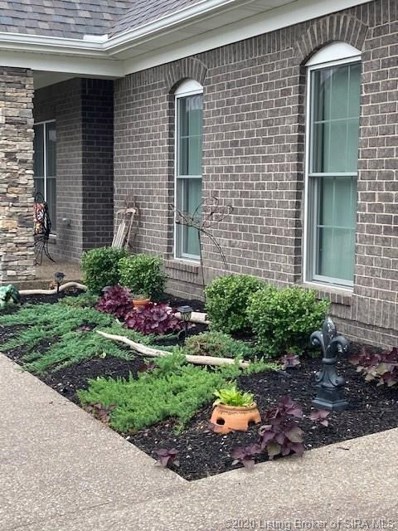Goshen KY Homes for Sale
- Type:
- Single Family
- Sq.Ft.:
- 1,775
- Status:
- NEW LISTING
- Beds:
- 3
- Lot size:
- 0.37 Acres
- Year built:
- 1989
- Baths:
- 2.00
- MLS#:
- 1658818
- Subdivision:
- Harmony Lake
ADDITIONAL INFORMATION
Pickleball anyone? On a large corner lot in Award-Winning North Oldham School District, this beautiful 3 bedroom, 2 bath brick home is surrounded by nature at its finest. Across from a scenic park with pickleball courts and more, you are just around the corner from the gorgeous Creasey Mahan Nature Preserve. The home itself has been lovingly-maintained and offers a variety of amenities, including whole house audio with the living room also wired for surround sound. Natural light pours into the living room through the large windows, and you'll enjoy unwinding with your cozy fireplace that has custom shelves and cabinets surrounding it. The heart of the home, your kitchen is spacious and has tons of white cabinetry and a convenient layout with a peninsula and the golden triangle of cooking. From here, you have access to the large back deck where you'll enjoy grilling out and spending time outdoors. The first floor primary bedroom has a full bathroom ensuite and his and her closets with sliding doors. Two additional nice-sized bedrooms and a full bathroom complete the main level. The walkout basement is roomy and provides a den with a second fireplace, along with built-in cabinets for extra storage. From here, you have a patio right outside for a second place to enjoy the fresh air and a small fire pit. On the opposite side of the basement, you have access to a large 2-car, attached garage. A convenient outbuilding in the backyard has electricity and is currently being used as a workshop. Additional updates and features of the home include a new furnace/heat pump, a new air conditioner/air handler, new leaf filter gutter guards and full termite protection. This is a fantastic community and in addition to the park, you'll enjoy the new library, and you are conveniently minutes from retail, dining, and expressways. Schedule a private tour today!
- Type:
- Single Family
- Sq.Ft.:
- 2,281
- Status:
- NEW LISTING
- Beds:
- 3
- Lot size:
- 0.28 Acres
- Year built:
- 1978
- Baths:
- 3.00
- MLS#:
- 1658778
- Subdivision:
- Harmony Lake
ADDITIONAL INFORMATION
Adorable home one street from Creasey Mahan Nature Preserve. Very sweet ranch with only 1 owner since 1981. Very well maintained. The landscaping is enchanting! Very nice hardwood flooring, cozy family room with a gas fireplace. Three bedrooms with 2 full, updated bathrooms. Eat-in kitchen with a charming kitchen. Very relaxing front living room. Full basement with another bathroom, a separate room for an office or exercise equipment, another family room and plenty of storage. Inspections have been done and this lovely home is ready for its new owners! This won't last long!
$1,199,000
12439 Poplar Woods Dr Goshen, KY 40026
- Type:
- Single Family
- Sq.Ft.:
- 4,367
- Status:
- NEW LISTING
- Beds:
- 6
- Lot size:
- 0.95 Acres
- Year built:
- 2018
- Baths:
- 5.00
- MLS#:
- 1658672
- Subdivision:
- Poplar Woods Estates
ADDITIONAL INFORMATION
Nestled on just under an acre of serene landscape, discover a luxurious, custom-built 6-bedroom, 4.5 bath home that exudes elegance and tranquility. The exterior of the home is beautifully accented with custom lighting, creating a warm and inviting ambiance. Embrace the private views and suburban/rural ambiance while enjoying the convenience of being nearby to the esteemed North Oldham schools. This 4,367 sq. ft. architectural masterpiece is meticulously designed to cater to your family's needs. The grand fireplace and expansive windows are the stunning focal points of the great room, the main living area, which boasts ample space for entertaining on a grand scale. The gourmet eat-in kitchen is a chef's dream, featuring a magnificent island that comfortably seats five, abundant counter and cabinet space, and seamlessly flowing into a beautiful screened-in deck, perfect for alfresco dining or lounging. Two elegantly sized decks, including a two-level covered deck with the top portion being screened in, provide additional outdoor living spaces to bask in the natural surroundings. If formal entertaining is your desire, the exquisite dining room with wainscoting and crown molding offers a picturesque view, creating an inviting atmosphere for guests. Throughout the home, luxurious quartz or granite countertops, excluding the laundry room, are exquisitely matched to the cabinetry and the home's elegant theme. The primary bedroom on the main level overlooks the private backyard oasis and features a sumptuous 5-piece bathroom with marble floors, gorgeous tile, and a spacious walk-in closet with custom built ins. Upstairs, you'll find four generously sized bedrooms, two with convenient jack-and-jill baths, one suite with a private bath, and one bedroom that can access the bath from the hallway. Each bedroom features large windows, allowing natural light to pour in, creating a bright and airy ambiance. The main level, second-floor landing, and basement entertainment area boast rich hardwood floors, adding warmth and sophistication. Downstairs, you'll be greeted by a spacious basement that can be transformed into a state-of-the-art theater room, a grand family room, or an entertainment area, complete with soaring 10-foot ceilings. The walk-out basement leads to a beautifully crafted wood deck, offering another breathtaking view of the backyard, which also features a designated fire pit area for cozy evenings under the stars. The basement is rounded out with a bedroom, bathroom, storage, and mechanical areas, providing versatility and convenience. Schedule your showing today!
$800,000
13102 Hampton Cir Goshen, KY 40026
- Type:
- Single Family
- Sq.Ft.:
- 3,938
- Status:
- NEW LISTING
- Beds:
- 4
- Lot size:
- 0.32 Acres
- Year built:
- 2013
- Baths:
- 4.00
- MLS#:
- 1658619
- Subdivision:
- Longwood
ADDITIONAL INFORMATION
Experience an extraordinary gem when you tour this home on a picturesque lot in the desirable Longwood Subdivision, conveniently close to Harmony Elementary and North Oldham Middle & High Schools. This elegant and lovingly maintained property has 4 bedrooms, 2 full bathrooms, and 2 half bathrooms, as well as a finished basement and attached double-car garage and a separate third garage that is accessible through the laundry room. Through grand double doors, you will be captivated by the exquisite décor that adorns every corner, beginning with the intricate details embellishing the hardwood flooring. The ambience is open and inviting with calming hues, soaring ceilings, and natural light pouring in through a multitude of windows with Plantation Shutters. A formal, columned dining room is expertly designed with exquisite wall covering, wainscotting, and remarkable trim work within the flooring. Above, a unique circular tray ceiling accentuates the timeless charm of the dining area and will create a perfect setting for your dinner guests. The open layout of the home transitions seamlessly into the great room where you are beguiled by a soaring ceiling elevated with rustic wooden beams. Creating an inviting space for both gatherings and relaxation, you have a cozy fireplace and a view into the eat-in, gourmet kitchen. The heart of the home, your kitchen is complete with custom cabinetry, granite countertops, stainless appliances, and a butcher block island with ample storage. Enhancing the functionality of the room, additional features include a large pantry, a coffee bar nook, and a built-in desk space. The entertainment space extends from here onto a screened-in back porch, ideal for cookouts and watching games outdoors. Completing the main living area is a mudroom with built-in storage, a first-floor laundry room with utility sink, and access to both garages for added convenience and organization. The first floor primary bedroom exudes comfort and style with a custom painted tray ceiling, luxuriously soft carpeting with premier padding, and an ensuite bath with jetted tub, a spacious glass shower, and a well-appointed walk-in closet. Upstairs, a catwalk offers views of the main level, as well as three generously-sized bedrooms, and a shared full bath with two separate vanities. One of the bedrooms has a charming play area with delightful sconces that add a touch of whimsy, built-in cubbies, a cozy window seat, and a huge closet. Moving to the lower level, your custom-designed finished basement showcases attention to detail with brick walls, handcrafted wood panels, a concealed nook under the staircase, and barn doors. An additional separate room provides a versatile space as an office, craft room, or guest bedroom. Additional features include cork flooring and carpeting, 8.5 foot ceilings, painted in a sleek black hue with recessed lighting, and a convenient half bath. Two unfinished storage areas offer endless possibilities for home organization. From top to bottom, inside and out, this gem is stunning and ready for you to come home. The quiet and peaceful community provides an abundance of amenities, including a pool, clubhouse, and tennis and pickleball courts. Schedule a private tour today!
$1,225,000
8115 W Hwy 42 Goshen, KY 40026
- Type:
- Single Family
- Sq.Ft.:
- 3,236
- Status:
- NEW LISTING
- Beds:
- 3
- Lot size:
- 7 Acres
- Year built:
- 1991
- Baths:
- 3.00
- MLS#:
- 1658458
ADDITIONAL INFORMATION
It just doesn't get any better than this bit of heaven! 7 acres with open floor plan 'Low Country' style home! Room to roam, best sunsets from the gracious front porch, peace and tranquility! Leave your cares behind as soon as you turn in the drive - you'll never want to leave! Pond, hot tub, potting shed outbuilding, small barn. Extra living room could easily become first floor primary with fireplace. Award winning Oldham County schools. Come on out to the country, but just minutes from town!
$1,200,000
13304 Westbury Way Goshen, KY 40026
- Type:
- Single Family
- Sq.Ft.:
- 6,934
- Status:
- Active
- Beds:
- 6
- Lot size:
- 0.95 Acres
- Year built:
- 2007
- Baths:
- 6.00
- MLS#:
- 1658117
- Subdivision:
- Longwood
ADDITIONAL INFORMATION
Featuring timeless elegance and modern comfort, this gorgeous Longwood estate is thoughtfully designed and ready for you to come home. Directly across the street from award-winning North Oldham School campus, this stunning property offers 6 bedrooms and 5.5 bathrooms on almost 1-acre lot in one of Goshen's most prestigious neighborhoods. Greeted by lush landscaping and a peaceful, covered front porch, you enter the home and experience majestic architecture with soaring ceilings and beautiful features throughout. The open floor plan is enhanced with hardwood flooring and calming hues, as well as decorative molding illuminated by recessed lighting and stylish fixtures. An inviting, formal dining room is perfect for entertaining dinner guests and provides a well-appointed nook to place your serving buffet or cabinet. Across the hall is a convenient office with double doors that will provide a quiet work environment when needed. The welcoming great room is elevated with coffered ceilings and custom built-ins and a cozy, see-through fireplace. You will fall in love with the gourmet kitchen with superb granite countertops and tile flooring, a wrap-around bar for ultimate seating options, and a large center island. High-end appliances include a Viking Stove and Double Thermador ovens that will make you feel like a Top Chef. The eat-in dining area is magnified by natural lighting and a scenic view of the backyard patio and pool area. Just off the kitchen is a large pantry with a bar area and wine storage, as well as the first floor laundry and mudroom with cubbies to store shoes, coats, and equipment. You also have convenient side access to your attached, 4-car garage from this portion of the home. Your first floor primary bedroom is delightful with a vaulted ceiling and sitting area. A remarkable ensuite bathroom has a soaking tub and separate glass shower beautified by marble-design tile throughout, along with a water closet, dual vanities, and a huge walk-in closet. Completing your main level is an inviting sunroom with a towering ceiling and serene vibe and will be your favorite place to enjoy morning sunshine with coffee or to unwind by the fireplace at night. Moving upstairs, you have four additional bedrooms, all with walk-in closets. Two have private ensuite bathrooms and the others share a Jack and Jill bathroom. Also on this level is a massive, unfinished area that will provide more than enough storage space for seasonal items and much, much more. Not to be outdone, the finished walkout basement offers the perfect spot for entertaining guests with loads of natural light and a full kitchen with custom cabinetry and two-tiered bar. Enjoy the cinemas at home in your dark and cozy theatre room while enjoying movie time with the family. Use your flex space that can easily accommodate game tables or extra lounging, as well as a home gym and workout room. Also in the lower level is a large guest bedroom with full-size windows and fantastic natural light pouring in. Outdoors is where you will experience a private oasis in your beautiful inground pool, sure to be the place to enjoy swimming and grilling out during the upcoming, hot summer days. The fenced-in backyard also has a charming gazebo and large patio area. Additional updates in the home include a newer roof (2 yrs), newer upstairs HVAC (3 yrs), newer water heater (2 yrs), and newer lower level HVAC (4 yrs). Schedule a private viewing today and imagine yourself calling this extraordinary home your very own!
$439,000
1111 Barbizon Dr Goshen, KY 40026
- Type:
- Single Family
- Sq.Ft.:
- 2,473
- Status:
- Active
- Beds:
- 4
- Lot size:
- 0.44 Acres
- Year built:
- 2002
- Baths:
- 3.00
- MLS#:
- 1657875
- Subdivision:
- Barbizon Place
ADDITIONAL INFORMATION
PERFECT NORTH OLDHAM LOCATION, LOCATION, LOCATION! Welcome to 1111 Barbizon Drive located In Barbizon Place newest section off of Hwy 42 and at the end of a VERY DESIRABLE street on a cul-de-sac! This picture perfect home is everything your family needs for pure convenience and comfort! Charming brick one story walkout within walking distance to Harmony Elementary, North Oldham Middle, North Oldham High School and Creasy Mahan Nature Preserve with over 170 acres of rolling woodlands, creeks and waterfalls. Creasy Mahan Nature Preserve has 9.5 miles of trails and open grasslands as well as a playground for your little ones too. This home features 4 bedrooms and 3 full baths. Living room is spacious with gas fireplace with an open wide doorway feel leading to the dining area and kitchen. Kitchen has a wonderful nook overlooking the gorgeous treed backyard! Incredible patio, porch and Deck too! Patio off the lower level was just completed to be a drip free patio where water from above does not drain to lower patio. Enjoy watching nature from your deck or patio with an abundance of deer, rabbits and more. The bedrooms are nice sized and the lower level has quite a bit of natural light that filters through the home. Enjoy gorgeous sunsets from your deck in the evening and an early morning coffee taking in the fresh early morning air. Don't miss this wonderfully built home with beautiful trim package, vaulted ceilings and a dynamite neighborhood!
$349,000
1311 Cedarbrook Rd Goshen, KY 40026
- Type:
- Single Family
- Sq.Ft.:
- 2,862
- Status:
- Active
- Beds:
- 3
- Lot size:
- 0.31 Acres
- Year built:
- 1977
- Baths:
- 2.00
- MLS#:
- 1657681
- Subdivision:
- Lakeview Estates
ADDITIONAL INFORMATION
Welcome Home to 1311 Cedarbrook Rd. Incredible neighborhood! Stunning ALL Brick Ranch w/numerous recent updates; New Electric 200amp panel, Ext Electric Car Charger, Inline Airduct auto air purifier, New Maintenace Free Flooring in Bedrooms, New Gas installed Fireplace, triple pane double hung windows, Trane HVAC, remodeled kitchen with custom cabinetry, updated Baths, newer roof, finished lower level and more. Over 1660sqft plus a full finished Basement with 1200sqft. Basement has ample entertainment room and a 4th BR/Office w/walk-in closet + storage galore. One of the most sought-after locations in the area for its highly desirable Oldham County Schools. Large Deck and spacious backyard. (*Price reflects the Basement need for new carpet) Possible Carpet Allowance, depending on offer.
- Type:
- Single Family
- Sq.Ft.:
- 3,243
- Status:
- Active
- Beds:
- 4
- Lot size:
- 1.01 Acres
- Year built:
- 1977
- Baths:
- 4.00
- MLS#:
- 1656985
- Subdivision:
- Old Taylor Place
ADDITIONAL INFORMATION
Welcome to this one-of-a-kind ranch-style residence in the highly coveted Old Taylor Place neighborhood of Goshen. This home boasts four bedrooms, two full baths, two half baths, and an in-ground pool on a 1-acre lot in the North Oldham School District! Step inside to discover the heart of the home—an impressive 30 ft tall stacked stone fireplace that serves as a striking focal point, seamlessly connecting the lower level great room and the main living area. With its double-sided design, this fireplace invites cozy gatherings and adds a touch of warmth and charm to both levels. To the left of the foyer, the living room beckons with its vaulted ceilings and abundant natural light, offering picturesque views of the serene pasture beyond. Adjacent to the living room, the spacious kitchen awaits, adorned with beautiful cherry cabinets, stainless steel appliances, and ample counter space. A wet bar adds convenience, while the adjoining formal dining room provides the perfect setting for memorable gatherings. On the right side of the foyer, the primary suite offers a tranquil retreat, complete with vaulted ceilings, new carpeting, and access to a private deck overlooking the lush surroundings. The ensuite bathroom boasts a double vanity, a tiled glass door shower, and a generous walk-in closet. A convenient half-bathroom for guests completes the main level. Ascend the staircase to the awe-inspiring great room, featuring soaring 30 ft ceilings, parquet wood floors, and a wood-burning fireplace. Two sets of double doors lead out to the inviting in-ground pool area, creating a seamless transition between indoor and outdoor living spaces. A hallway leads to three additional bedrooms, an office or bonus room, a half bath, and a full bathroom, providing ample space for family and guests. The full bathroom conveniently connects to the laundry and utility room. Completing the home is a rear-entry 2-car garage accessible through the kitchen, offering added convenience. Outside, the backyard oasis beckons with its inviting in-ground pool, expansive patio, and deckperfect for outdoor entertaining or simply unwinding amidst nature's beauty. Situated on a 1-acre lot, the backyard is fully fenced for privacy and tranquility and backs up to a serene pasture. Don't miss the opportunity to make this exceptional residence your ownschedule your showing today and experience luxury living in the heart of Goshen.
- Type:
- Single Family
- Sq.Ft.:
- 1,222
- Status:
- Active
- Beds:
- 3
- Lot size:
- 0.26 Acres
- Year built:
- 1977
- Baths:
- 2.00
- MLS#:
- 1656703
- Subdivision:
- City Of Goshen
ADDITIONAL INFORMATION
NORTH OLDHAM SCHOOL DISTRICT. Back on the market at no fault of the seller! Newly renovated brick ranch home with open concept floor plan. New appliances, granite counters, new flooring and paint are just some of the amenities you will find in this move-in ready 3 bedroom, 2 full baths---must-see home. Nice sized back yard w/patio. Oversized one-car garage w/storage. Transferrable one year home warranty. No yearly HOA fees. All within walking distance of the Creasey Mahan Nature Preserve and conveniently located near golf courses, library, shopping, river and equestrian entertainment. Contact listing broker for additional information. Seller is listing broker.
$1,600,000
12502 Poplar Woods Dr Goshen, KY 40026
- Type:
- Single Family
- Sq.Ft.:
- 6,981
- Status:
- Active
- Beds:
- 5
- Lot size:
- 0.78 Acres
- Year built:
- 2009
- Baths:
- 7.00
- MLS#:
- 1656507
- Subdivision:
- Poplar Woods Estates
ADDITIONAL INFORMATION
Such a rare offering of a truly remarkable residence, located in the desirable conservation neighborhood of Poplar Woods! Nestled within a private oasis of lush landscaping, this exquisite home boasts an inviting warmth, also with luxury and sophistication at every turn. A sweeping circle driveway welcomes you to the stone arched covered porch, adorned with French-style rounded doors, setting the tone for the elegance that awaits. Step inside to discover a gracious foyer leading to an expansive and open floor plan. To the right, French glass doors with transom detail leads to the home office/study, offering a serene workspace with plenty of natural light. To the left, a formal dining room awaits, adorned with elegant ceiling detail and millwork. The heart of the home lies in the center gathering room, embellished with intricate millwork and lighting detail, a gas fireplace, built-in bookcases, and a sliding glass door leading to the covered terrace overlooking the pool and extensive outdoor living spaces. The gourmet kitchen is a chef's dream, boasting white cabinets, black lacquer center islands with quartz countertops/breakfast bars, gorgeous pendant lamps, secondary prep sink, state-of-the-art appliances, and a generous dining area with sliding door to the covered terrace. An adjacent cozy hearth room features cathedral vaulted ceiling and gas fireplace and will beckon you here to enjoy that first cup of morning coffee or unwind at the end of the day. Adjacent to the kitchen is a smartly designed pantry and "drop zone" with custom built-ins, followed by a spacious laundry room, separated by pocket door, offering farmhouse style sink, folding counter, and an abundance of cabinetry and storage nooks. The main level primary suite is a sanctuary of luxury, complete with cathedral vaulted ceiling, walk-in wardrobe closet with built-in design, and a spa-like bathroom featuring a glass enclosure shower, garden tub, double bowl vanity finished in marble and separate water closet. The guest powder room with pedestal sink completes this level. A split staircase transports you to a central landing with vaulted ceiling and chandelier lighting, which leads to an impressive entryway, adorned by lighted niches, to a cozy family room with coffered ceiling detail. This area offers both a retreat for movie nights, with a private outside terrace overlooking the pool, but could also serve as another primary suite, since there is a dedicated full bath, walk-in closet, and additional unfinished attic for future expansion of this concept. Three additional bedrooms offer ample space and comfort, each with walk-in closets, one with private ensuite bathroom, and the other two with shared Jack-n-Jill style bathroom and separate vanities. The walkout lower level is an entertainer's paradise, offering a full bar, finished in granite, with wine refrigerator, beverage refrigerator and dishwasher, generous open seating area, pub area, billiards/gaming area, all with architectural stained concrete flooring. There is a guest suite, with access to a full bathroom, a separate home gym with mirrored wall, and a bonus room which could be craft/hobby room or second home office since there is an abundance of natural light. Outside, your personal oasis awaits! The sprawling outdoor living spaces include a covered patio and grilling area just outside the indoor living, in-ground salt water pool with slide which is camouflaged in a stone wall, pool heater for extended season enjoyment, expansive seating areas, pool house with covered seating area, wet bar, ice maker and refrigerator, plus an outdoor shower, half bath, and separate storage room that even has a washer/dryer unit for laundering all those pool towels! You can also enjoy the in-ground hot tub year-round!! All of this is fenced, but wait, there is also plenty of additional lawn space for play and recreation, enveloped in natural privacy and lush landscaping! With its impeccable craftsmanship, luxurious amenities, and secluded setting, this home offers the epitome of upscale and resort living. So much has been thoughtfully updated and the living spaces are beautifully appointed throughout. The numerous updates include recent replacement of both furnace and AC units, pool liner, pool heater and pump, lighting and paint throughout, electric outlet addition in garage for EV car charging, several new appliances (including Thermidor refrigerator), redesigned fireplaces, laundry and mudroom renovation, outdoor lighting, and so much more. See attachment for a full list of improvements to this lovely residence.
$358,000
1025 Rollingwood Ln Goshen, KY 40026
- Type:
- Single Family
- Sq.Ft.:
- 2,188
- Status:
- Active
- Beds:
- 4
- Lot size:
- 0.31 Acres
- Year built:
- 1985
- Baths:
- 2.00
- MLS#:
- 1656028
- Subdivision:
- Harmony Lake
ADDITIONAL INFORMATION
You don't want to miss out on this gorgeous 4 bedroom, 2 bath ranch home in Goshen with an open floorplan, finished walkout basement, and a 2 car attached garage! This home is loaded with character from the stone facade to the vaulted ceiling with exposed beams. As you enter the home you will notice the beautiful hardwood flooring and soaring ceiling that allows natural light to flow throughout the space. There is a door that leads from the living room to the raised deck that overlooks the fenced back yard. In the kitchen you will find a large island with a breakfast bar countertop large enough to seat 8 people, perfect for entertaining guests. The primary bedroom boasts an en suite bathroom with a tiled walk-in shower for added convenience. Make your way to the finished walk-out basement that features a second living area with a door leading to a partially covered deck, the perfect place to relax and unwind. There is a dedicated laundry room complete with a convenient utility sink. The 4th bedroom is located in the walk-out basement offering plenty of privacy. You will have lots of room for overflow or seasonal storage between the basement and the attached garage.
- Type:
- Single Family
- Sq.Ft.:
- 9,979
- Status:
- Active
- Beds:
- 6
- Lot size:
- 59.7 Acres
- Year built:
- 2010
- Baths:
- 6.00
- MLS#:
- 1654976
ADDITIONAL INFORMATION
Prepare to be blown away! This incredible 59 +/- acre property on a story book street in Goshen is absolutely incredible! The property features an incredible custom designed, energy efficient ($417/month avg utility bill), home with an indoor gun range, 2 tennis courts, 6 car garage, custom designed stone fireplace (stones sourced from the property) with a built in rock climbing wall! As you enter thru the double mahogany front doors you are greeted with an incredible curved wood staircase to the second floor. The foyer views the stone fireplace that is open on three sides and spans from the basement up. The Kitchen is gorgeous with a massive island, gas range, and HUGE dining area! The first floor owners suite has a stone fireplace, direct access to the deck and hot tub, and a beautiful bath with a large walk in shower. The owners closet has a washer and dryer. The basement is ready to entertain with indoor gun range, family room with the open stone fireplace, a true built-in safe room with a locking safe door. Unique to the property is the full apartment above the garage, while this could be continued living area, it is a full functioning apartment with 3 bedrooms, a full kitchen, and laundry. Perfect for multi generational families! There is also a place predesigned for an elevator shaft for future installation. The 6 car garage is a car enthusiast dream with a great work shop, epoxy floors, and a half bath. The home has incredibly low utility bills due to the energy saving construction and geo thermal heat system. The land is a perfect mix of open ground in the front for all your farming desires with a barn and chicken coop already in place! There is also the 2 tennis courts! The rear of the property is wooded and has incredible trails for exploring your 59 +/- acre oasis and hiking down to the creek and the outdoor gun range! You truly do not find this type of property often! This property could not be replicated for anything like the asking price!
- Type:
- Single Family
- Sq.Ft.:
- 2,826
- Status:
- Active
- Beds:
- 4
- Lot size:
- 0.35 Acres
- Year built:
- 2023
- Baths:
- 4.00
- MLS#:
- 1651469
- Subdivision:
- LONGWOOD
ADDITIONAL INFORMATION
New Construction by Paragon Homes in the beautiful Longwood community. Home is under construction but can be completed within 30 days. Featuring a stunning eat-in-kitchen with lots of cabinet/counter space, huge island and quartz countertops, along with stainless steel GE Cafe appliances; light-filled, spacious great room with 19' ceilings, a gas fireplace and floating shelves that's open to the breakfast area/kitchen. Primary Suite with private bath and walk-in closet. 3 Additional bedrooms upstairs along with 2 more full bathrooms. Nice size laundry room with cabinets and sink. Separate mudroom with bench and hooks. Lots of hardwood floors. Covered patio. A MUST SEE!
$715,000
1509 Colonial Ct Goshen, KY 40026
- Type:
- Single Family
- Sq.Ft.:
- 4,345
- Status:
- Active
- Beds:
- 5
- Lot size:
- 1.94 Acres
- Year built:
- 1998
- Baths:
- 6.00
- MLS#:
- 1649428
- Subdivision:
- Taylor Creek Woods
ADDITIONAL INFORMATION
This incredible opportunity to live in Taylor Creek Woods with a prime location that's truly hard to beat. Nestled in the heart of a beautiful neighborhood on almost two wooded acres, you'll enjoy the serene surroundings and the convenience of being in one of Oldham County's most sought-after areas. Enjoy welcoming visitors from the expansive wrap-around covered front porch. With generously sized rooms, this five-bedroom home has plenty of space for family and guests. The open floor plan is a crowd-pleaser, making it ideal for entertaining. The home spans three stories, providing ample living space, and whether you're looking for private retreats or spacious common areas, this home offers it all. As you enter the home, you find gleaming hardwood floors flowing throughout the home. To your left is the formal dining room with wainscoting and an elegant chandelier. To your right is the formal living room. Straight ahead is the spacious and light-filled great room with a handsome stacked stone fireplace as the centerpiece. There is ample access to the wrap-around porch from this room and additional protection from summer pests on the screened-in portion. Make your way into the gourmet kitchen, complete with stainless appliances, plenty of storage space, a walk-in pantry, and prep island. There is even an attached vaulted dining area with an abundance of windows, allowing in a room full of natural light. A powder room rounds out the main level. The second level is home to the relaxing owner's suite with en-suite bathroom with jacuzzi tub, walk-in shower, and two walk-in closets, one of which has an attached bonus room, ideal for an office or nursery, the other is conveniently located to the laundry room with utility sink and storage cabinets. Bedroom two is a charming junior suite with an elevated bunk with ladder, vaulted ceiling, built-in desk area, window seat, and walk-in closet. Bedrooms three and four are connected by a full Jack-n-Jill bathroom, and each has a walk-in closet. For those who really want to get away from it all, there is a third level that is home to a loft area, bedroom, full bathroom, and walk-in closet. The walk-out lower level has access to two brick patios and is home to plenty of space awaiting your personal final touches. There is a large area perfect for large gatherings as well as a finished full bathroom, living area with custom built-ins, and plenty of storage space. Upgrades include the convenience of a tankless water heater. The 3-car garage isn't just for parking; it's your storage haven. Perfect for storing your lawn equipment and tools or turning it into a workshop, this space adds to the practicality of the property. Step outside to find a nice and private wooded outdoor space. Surrounded by trees, you'll enjoy a natural haven right in your own backyard. This home is located in the award-winning North Oldham School District. Come make this home your own and enjoy all the fabulous features it has to offer. Don't miss out on this opportunity!
$1,275,000
12310 Enclave Dr Goshen, KY 40026
- Type:
- Single Family
- Sq.Ft.:
- 7,882
- Status:
- Active
- Beds:
- 7
- Lot size:
- 9.59 Acres
- Year built:
- 2023
- Baths:
- 7.00
- MLS#:
- 1644654
- Subdivision:
- Enclave At Goshen
ADDITIONAL INFORMATION
Nestled on nearly 10 stunning acres in Goshen's newest luxury development and situated within the award-winning North Oldham county school district, this incredible countryside retreat is ready to make your own! A perfect opportunity to create a new custom-built home without resigning to a lengthy construction process, this exquisite estate home has been drywalled and roughed-in, just awaiting easy customization and completion for the new owners. Featuring a versatile floor plan, the home features 7 spacious bedrooms, 6 full bathrooms, attached 4-car garage, walkout lower level, screened-in porch with fireplace & grilling patio, and flexible first floor bonus area, perfect for an au-pair suite, guest quarters, or future pool house. The first floor includes incredible vaulted ceiling details, soaring two-story foyer with bright picture windows, gracious office, spacious eat-in kitchen with modern scullery, primary bedroom with fireplace and vaulted ceiling, guest bedroom with en-suite bath, and much more. With stunning views in every direction, the second floor offers three bedrooms, two full baths, and a spacious bonus area, perfect for a study spot or playroom. The lower level has been designed to include a family room with wet bar, two sizable bedrooms, full bath, cigar lounge, and plenty of room for additional storage. This custom-built retreat is conveniently located just minutes from Prospect's best shopping, restaurants, and expressways, and the business hubs of the East End. Homeowners will have the option to customize their finishes and design, creating a truly one-of-a-kind estate in the heart of Goshen countryside. Please note pricing reflects home's progress to date.
- Type:
- Single Family
- Sq.Ft.:
- 2,515
- Status:
- Active
- Beds:
- 3
- Lot size:
- 0.17 Acres
- Year built:
- 2018
- Baths:
- 3.00
- MLS#:
- 202006900
- Subdivision:
- Rivers Landing
ADDITIONAL INFORMATION
Calling all River, Boat and Water Lovers! Come see this beautiful 2-yr young home in the small gated community of Rivers Landing. This stunning home features a great extent of builder upgrades including hardwood flooring throughout the main floor, open staircase with iron balusters, door in the Master Bedroom leading out to the Patio area, extended Patio area, Laundry Room access from Master Bath, Stone accent on front of home and surround sound on both floors. You will not want to miss out on this home where you have access to a common dock and a Lake where you can boat, swim, kayak and fish. The home has a view of the Ohio. Also featuring entire open Living, Kitchen and Dining Areas, 3 bedrooms with an opportunity to have a 4th. Extra Family Room upstairs and 3 full baths.

The data relating to real estate for sale on this web site comes in part from the Internet Data Exchange Program of Metro Search Multiple Listing Service. Real estate listings held by IDX Brokerage firms other than Xome are marked with the Internet Data Exchange logo or the Internet Data Exchange thumbnail logo and detailed information about them includes the name of the listing IDX Brokers. The Broker providing these data believes them to be correct, but advises interested parties to confirm them before relying on them in a purchase decision. Copyright 2024 Metro Search Multiple Listing Service. All rights reserved.
Albert Wright Page, License RB14038157, Xome Inc., License RC51300094, albertw.page@xome.com, 844-400-XOME (9663), 4471 North Billman Estates, Shelbyville, IN 46176

Information is provided exclusively for consumers personal, non - commercial use and may not be used for any purpose other than to identify prospective properties consumers may be interested in purchasing. Copyright © 2024, Southern Indiana Realtors Association. All rights reserved.
Goshen Real Estate
The median home value in Goshen, KY is $379,900. This is higher than the county median home value of $287,600. The national median home value is $219,700. The average price of homes sold in Goshen, KY is $379,900. Approximately 84.41% of Goshen homes are owned, compared to 12.35% rented, while 3.24% are vacant. Goshen real estate listings include condos, townhomes, and single family homes for sale. Commercial properties are also available. If you see a property you’re interested in, contact a Goshen real estate agent to arrange a tour today!
Goshen, Kentucky has a population of 921. Goshen is less family-centric than the surrounding county with 33.21% of the households containing married families with children. The county average for households married with children is 43.61%.
The median household income in Goshen, Kentucky is $84,250. The median household income for the surrounding county is $92,237 compared to the national median of $57,652. The median age of people living in Goshen is 39.1 years.
Goshen Weather
The average high temperature in July is 87.5 degrees, with an average low temperature in January of 21.9 degrees. The average rainfall is approximately 46.9 inches per year, with 14.4 inches of snow per year.
