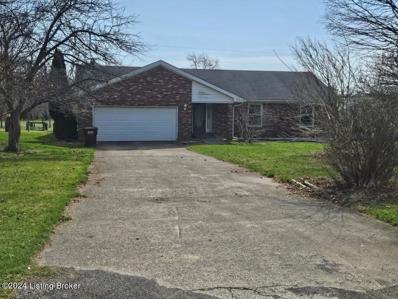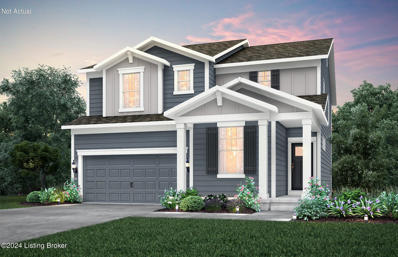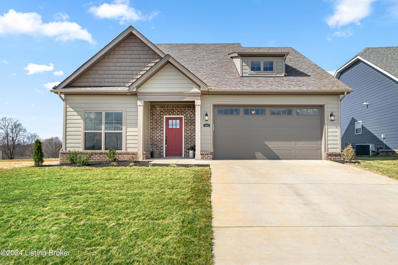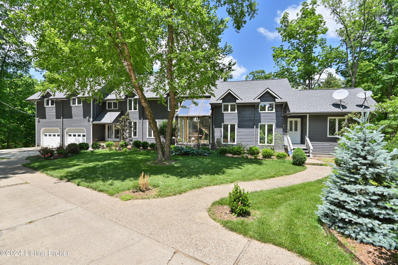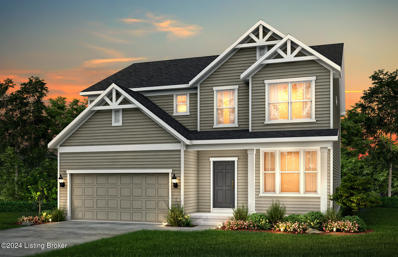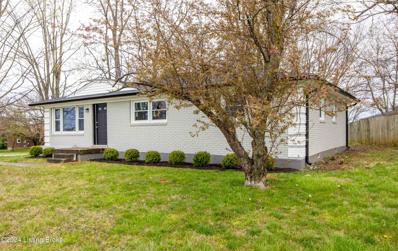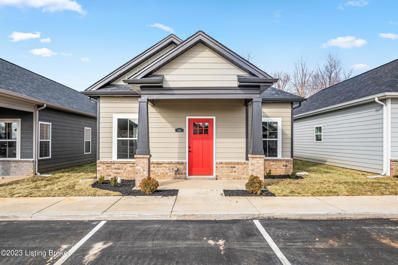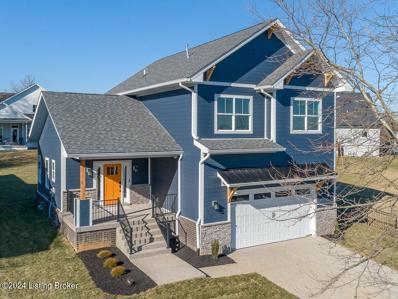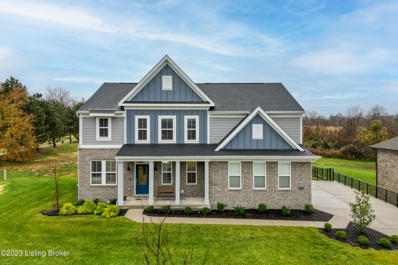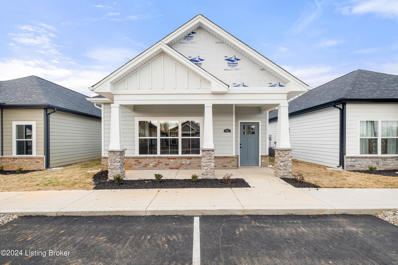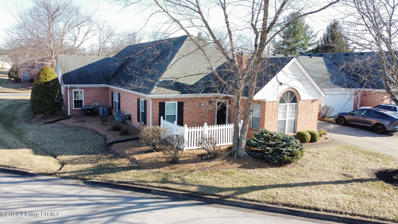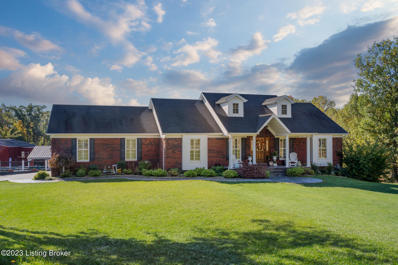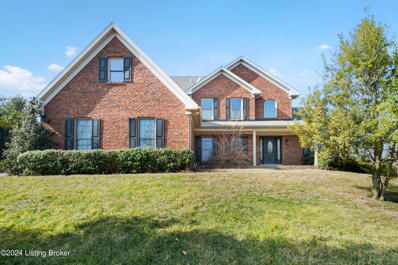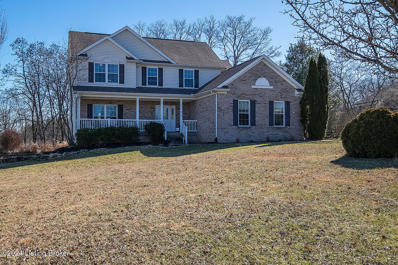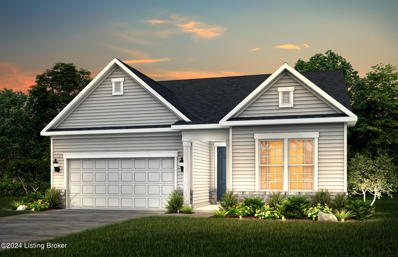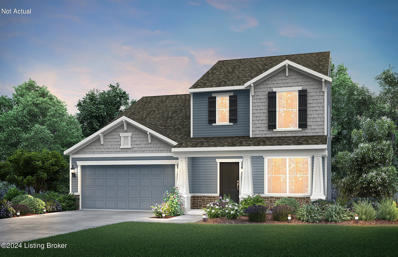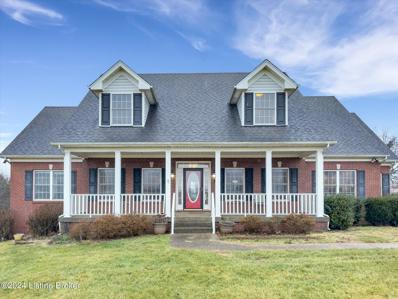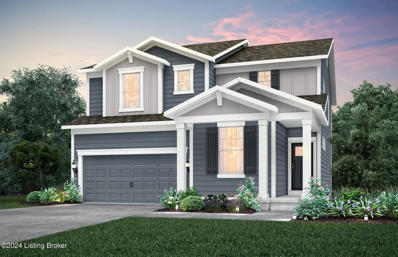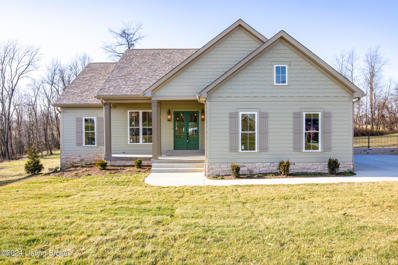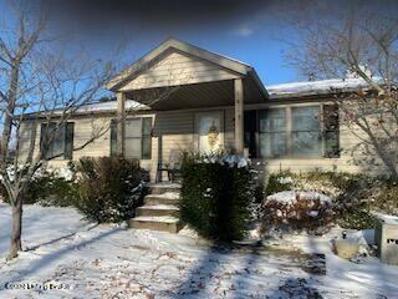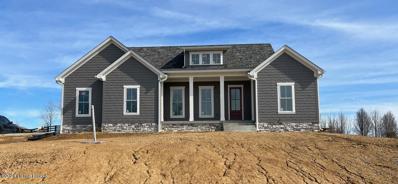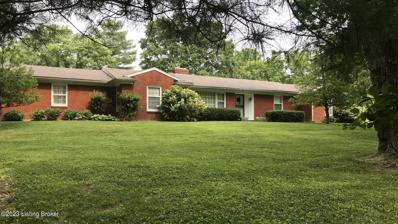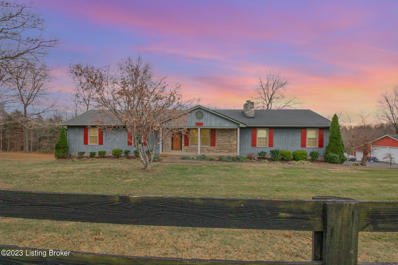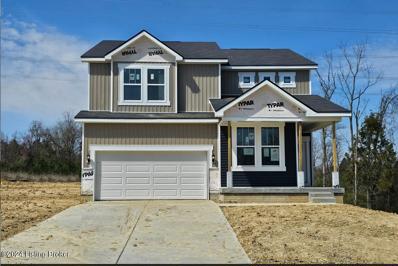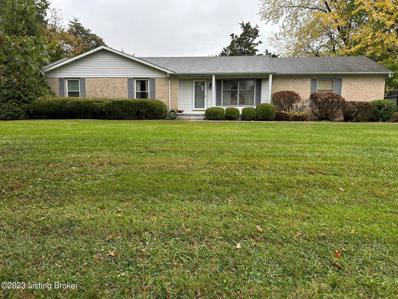La Grange KY Homes for Sale
- Type:
- Single Family
- Sq.Ft.:
- 1,611
- Status:
- Active
- Beds:
- 3
- Lot size:
- 2.55 Acres
- Year built:
- 1984
- Baths:
- 3.00
- MLS#:
- 1656648
- Subdivision:
- Walnut Hills
ADDITIONAL INFORMATION
Priced below appraisal! Sitting in Henry County but having an Oldham Co. address, quiet and peacefulness is what you'll get with this brick ranch on 2.55 acres located on a cul-de-sac. Perfect for the gardener who likes to grow stuff! The house needs some updating, but it would make a great home for a family for many years to come. Three bedrooms, 2 full baths, laundry, family room with a brick fireplace and bookshelves all rest on the main level. A really nice screened in porch sits off the living room. The full walkout basement needs very little work to finish it off or it can have all the walls taken down to make one large, open area. The full bath in the basement needs work. A whole house generator (maintained every 6 months by Corrigan) accompanies this home along with a run-in barn and a detached oversized garage. Furnace and AC is only 4 months old. Ponds are not on this property. The house is being sold as is due to owner having dementia and moving out of state.
- Type:
- Single Family
- Sq.Ft.:
- 2,662
- Status:
- Active
- Beds:
- 4
- Lot size:
- 0.17 Acres
- Year built:
- 2024
- Baths:
- 3.00
- MLS#:
- 1656397
- Subdivision:
- Creekstone
ADDITIONAL INFORMATION
Ready in May 2024! New 4 bedroom home nearing completion at one of Oldham County's fastest growing communities! Located right off I-71 and Buckner exit 18, near the brand new Kroger! This spacious home comes complete with an everyday, entry, planning center, multiple storage closets, and a loft space! Quartz countertops in the kitchen highlight the maple cabinetry and stainless steel appliances in the kitchen space, along with a large pantry and storage closet, which could be used as a second pantry! A downstairs flex room gives you options for whatever you need. Upstairs 4 bedrooms wrap around the loft, with 2 full bathrooms, each with dual sinks! The EZ laundry location upstairs allows convenient access to laundry and bedrooms. Front porch and patio included. $147/sq ft NEW in Oldham?!
- Type:
- Single Family
- Sq.Ft.:
- 1,520
- Status:
- Active
- Beds:
- 3
- Lot size:
- 0.2 Acres
- Year built:
- 2024
- Baths:
- 2.00
- MLS#:
- 1656005
- Subdivision:
- The Commons At Cedar Point
ADDITIONAL INFORMATION
Move-in ready new construction in Buckner! . This 3 bedroom, 2 bath ranch is located in The Commons at Cedar Point. Prime location close to I-71 access, OC school campus, and the new Kroger. You'll love the open floor plan where the living room, dining area, and kitchen all flow together. The kitchen has quartz counters, stainless appliances, lots of cabinet space. Don't forget about the walk-in pantry. There is a primary suite on the rear of the home with a bedroom, private bath & walk-in closet, plus 2 additional bedrooms, full bathroom, & separate laundry room. There is a backyard patio and 2 car attached garage.
- Type:
- Single Family
- Sq.Ft.:
- 5,364
- Status:
- Active
- Beds:
- 3
- Lot size:
- 16 Acres
- Year built:
- 1985
- Baths:
- 3.00
- MLS#:
- 1655647
ADDITIONAL INFORMATION
Nestled in the heart of LaGrange, this lovely home is situated on a breathtaking sixteen acre estate. A picturesque tree-lined drive welcomes you, setting the stage for a lifestyle of serenity. Within, discover an array of versatile living spaces thoughtfully designed to accommodate the demands of contemporary living. Located at the heart of the home is the open-concept kitchen, boasting a vast pantry and island seating for more casual dining. Updated kitchen features include painted kitchen cabinets with updated hardware and a new Delta single handle pull-down polished nickel faucet. The kitchen overlooks a spacious living room with vaulted ceilings and a stone fireplace. Take in the spectacular view of the wooded landscape from this room, which is surrounded by windows. Venture out onto the deck and enjoy the sights and sounds of one of the many waterfalls on the property. The formal dining room off the kitchen makes hosting holidays and more formal get-togethers a breeze. The main living floor boasts an additional family room, perfect for relaxation and leisure. A convenient first-floor bedroom can also be used as a home office space. The unique solarium is a great spot for enjoying morning coffee or tending to your favorite plants. Upstairs, discover the spacious primary suite, a luxurious retreat with two large walk-in closets, a spa-like bathroom with a soaking tub, stunning tile shower with glass surround, and double vanities. Another spacious bedroom and a sleeping room (without egress), share a fully remodeled bathroom with a stunning tile shower and vanity with two sinks. A second floor laundry room is a wonderful added bonus. The large, finished walkout basement presents endless possibilities including a secondary living room area, a recreational/craft/hobby area, and provides access to the multi-level deck. A two-car attached garage offers convenient parking and storage space for vehicles, outdoor gear, and other essentials. Additionally, a 40x60 two story outbuilding offers endless opportunities for the new owner. This home is a perfect sanctuary for those seeking tranquility and beauty, while being just minutes away from Highway 42, I-71, and a short drive to Louisville, ensuring that convenience and modern amenities are never sacrificed.
- Type:
- Single Family
- Sq.Ft.:
- 2,602
- Status:
- Active
- Beds:
- 4
- Lot size:
- 0.3 Acres
- Year built:
- 2024
- Baths:
- 3.00
- MLS#:
- 1655656
- Subdivision:
- Creekstone
ADDITIONAL INFORMATION
Ready in May! New home nearing completion in one of Oldham County's most desirable communities! This stunning 2 story home is situated on a private 1/3 acre lot in beautifully designed conservation community! Convenient and fast access to I-71, shopping, and dining! This charming 4 bedroom home has a built in office/homework station and a bedroom with full bathroom on the first floor. 3 bedrooms upstairs and a spacious loft, great for entertaining! White/grey quartz countertops, stainless steel appliances, and white cabinetry to name a few features. Owner's bedroom has an owner's retreat off to the side! All of this over an unfinished walkout basement with 9 foot ceilings, lots of light, and roughed in future bath! Full front porch and deck/patio in back! $176/sq ft in Oldham County?!!
$247,500
901 S 1st Ave La Grange, KY 40031
- Type:
- Single Family
- Sq.Ft.:
- 1,320
- Status:
- Active
- Beds:
- 3
- Lot size:
- 0.29 Acres
- Year built:
- 1966
- Baths:
- 1.00
- MLS#:
- 1655499
- Subdivision:
- Crystal Lake
ADDITIONAL INFORMATION
IMMEDIATE POSSESSION! Welcome to 901 South First Ave. Don't miss this opportunity! First time home buyers?? Crystal Lake in Oldham County!! Enjoy living in the Crystal Lake Community offering a 70 Acre fresh water lake, clubhouse, swimming area, park area, playground, boat launch, boating and fishing in the big lake. It's a rare find and fantastic opportunity to have an all brick 3 bedroom home that has had over $80,000 in updates, improvements and renovations. Some of the updates include a new roof, windows, exterior paint, gutters all maintenance free, exterior and privacy fence extension. There are 2 driveways for extra parking or RV storage. Inside improvements include new carpet, kitchen flooring and ceramic in bath, updated HVAC, new kitchen counters and dishwasher, completely renovated bath and freshly repainted throughout. All new landscape and stepping plus rebuilt storage building. You don't even need a car as there is shopping at Walmart, Kroger, Doctor Offices, and 10 restaurants right across the street! There is even extra space for a 1/2 bath to add if you like! Top rated Oldham County Schools. Locust Grove Elementary, Oldham County Middle, and Oldham County High. See ourcrystallake.org for more information and restrictions about the community. MAKE YOUR APPOINTMENT BEFORE THIS ONE IS SOLD!!! Sellers are both real estate agents in the state of Kentucky. Homeowners previous rental home with current rental rates of $1950 to $2100 per month.
- Type:
- Single Family
- Sq.Ft.:
- 1,225
- Status:
- Active
- Beds:
- 3
- Year built:
- 2023
- Baths:
- 2.00
- MLS#:
- 1655190
- Subdivision:
- The Bungalows
ADDITIONAL INFORMATION
This home is under construction and expected to complete in Aug/Sept of 2024. Photos are of a previous build of the same plan and comparable finish level. Exact finishes vary. The Rose plan is a 3 bedroom, 2 full bath layout. Notable finishes include James Hardie cement board siding on the exteriors, LVP flooring in the main living areas, white cabinetry, granite countertops, stainless appliances including an electric range, microwave, and disposal. We have a model home on site that can be toured by appointment.
$545,000
811 Artisan Pkwy La Grange, KY 40031
- Type:
- Single Family
- Sq.Ft.:
- 2,892
- Status:
- Active
- Beds:
- 4
- Lot size:
- 0.18 Acres
- Year built:
- 2024
- Baths:
- 4.00
- MLS#:
- 1655131
- Subdivision:
- Artisan Park
ADDITIONAL INFORMATION
This new construction Craftsman style home boasts nearly 3000 square feet of highest quality finishes as well as incredibly convenient location! Abundance of daylight, 9ft + ceilings on all levels, Large bedrooms, Jeld-Wen windows, Samsung appliances, Hardwood flooring throughout 1st Floor, Porcelain tile in all bathrooms, Custom Quartz counter tops, Soft-Close cabinets with solid wood drawers and all-plywood box construction (NO MDF or particle board), Two-Tone black/gold fixtures & hardware, virtually maintenance free brick/stone/fiber cement exterior and much more. Smart features include WiFi connected Nest thermostats, Garage Opener, Doorbell, Front door lock, Stove, Dishwasher, all Fan/Light fixtures and Ceiling Crown light in Primary Bedroom. Hardwired internet for TV's. Artisan park is a Hidden-Jem all Craftsman Home community located just 2 minutes from new exit 20 @ I-71, 5 minutes to new Kroger, 5 minutes to LaGrange downtown, 5 minutes to Oldham county schools, 20 minutes to Louisville downtown and 15 minutes to Costco and Paddock Shops.
- Type:
- Single Family
- Sq.Ft.:
- 2,827
- Status:
- Active
- Beds:
- 4
- Lot size:
- 0.67 Acres
- Year built:
- 2022
- Baths:
- 3.00
- MLS#:
- 1654732
- Subdivision:
- Summit Parks
ADDITIONAL INFORMATION
Why wait for new construction when its barely lived in and ready and at a price you can't duplicate today! Wyatt floorpan 2827 sqft finished and an additional 1298 unfinished in basement w/roughed in bath. Potential 4125 and on .67 acre lot. And take comfort in knowing that during the construction process the owner had multiple independent inspections completed. Many upgrades have been done to this home, both during construction and after. The driveway has been extended to allow for additional parking! Upon entering this lovely home you will find a den/home office immediately to the left and a half bath to the right. The wide entry way leads you to a nice size living room opening to the large eat in kitchen with a large island, GE Profile appliances, granite countertops, walk-in pantry and lots of light! The rear wall is full of windows framing your great backyard and patio! There is also an additional room ready to be used however you need, Stay organized and take off those shoes at the cubbies right as you come in from garage. Upstairs you will find the primary suite with views all around and a large primary bathroom w/ soaking tub, large glass surround shower and walk in closet. 3 additional bedrooms that are all good size and great closet space, a laundry room, full bathroom and a multi functional loft to use as you need. The large basement is unfinished and a full bath has been roughed in. Enjoy the large fully fenced yard from the large patio Or watch the sunset from your covered front porch. You are just minutes away from all the amenities Lagrange has to offer! Home warranty from Builder transfers and good thru 2/11/29. See attached list for upgrades/features.
- Type:
- Single Family
- Sq.Ft.:
- 1,200
- Status:
- Active
- Beds:
- 2
- Year built:
- 2023
- Baths:
- 2.00
- MLS#:
- 1654685
- Subdivision:
- The Bungalows
ADDITIONAL INFORMATION
This home is under construction with expected completion in July of 2024. The Goldenrod plan is a 2 bedroom, 2 full bath layout. Notable finishes include James Hardie cement board siding on the exteriors, LVP flooring in the main living areas, white cabinetry, granite countertops, stainless appliances including an electric range, microwave, and disposal. We have a model home on site that can be toured by appointemnt.
- Type:
- Condo
- Sq.Ft.:
- 1,183
- Status:
- Active
- Beds:
- 2
- Year built:
- 1994
- Baths:
- 2.00
- MLS#:
- 1654534
- Subdivision:
- Springhouse Estates
ADDITIONAL INFORMATION
Welcome home to this fantastic patio gem in Spring House Condo Assoc., nestled in the highly sought-after community of Oldham County! Step into a spacious living room adorned with a cathedral ceiling, a cozy gas fireplace, and a stylish ceiling fan/light that adds a touch of elegance. The dining room is perfect for hosting gatherings, and the tile entry foyer boasts a convenient coat closet. The well-appointed kitchen features an eat-in area, a pantry for all your storage needs, and a handy counter that seamlessly connects to the dining room. Doing laundry is a breeze with the hallway closet. The attached 2-car garage, also offers pull-down attic stairs for additional storage. The primary bedroom is a retreat, complete with a ceiling fan/light, a generous walk-in closet, and a private en-suite bath. The primary bath boasts a vanity, linen closet, and a spacious shower with a toilet. The second bedroom is a delight with two closets and two windows, providing ample natural light and storage space. Relax and unwind on your fenced patio, enjoying the peaceful views right from your front door. This home is a perfect blend of comfort and style. Don't miss out on this wonderful opportunity! Call today to schedule your appointment and make this dream home yours.
- Type:
- Single Family
- Sq.Ft.:
- 4,479
- Status:
- Active
- Beds:
- 5
- Lot size:
- 4.13 Acres
- Year built:
- 2011
- Baths:
- 3.00
- MLS#:
- 1654343
ADDITIONAL INFORMATION
Welcome home to 2300 W Elder Park Rd! This is a one-of-a-kind opportunity for the purchaser who wants a beautifully crafted custom home on 4+ acres including several large outbuildings with unlimited uses - you bring your hobby, collection or large equipment storage needs and this is your new home! The residence is a 5 BR and 3 BTH ranch style home that has been meticulously maintained. A stamped concrete walkway leads to the front porch, which enters into the first floor Great Room. The Great Room has a vaulted ceiling and an open feel. Here you are introduced to the hardwood flooring that extends throughout all of the first floor rooms with the exception of tile flooring in the bathrooms and laundry. The Great Room leads to the incredible gourmet kitchen area. The Kitchen features a center island with bar seating, custom cabinetry, stainless steel appliances, tile backsplash, a large pantry and a sitting area with gas fireplace. A beautiful dining area is adjacent to the Kitchen with tons of natural light through large windows plus crown molding. There are plantation shutters on almost every window in this home!! The primary bedroom suite features a large floor plan with a trey ceiling and custom moldings, a primary bathroom with separate vanity and dressing area, plus a walk-in closet. Also in the primary bedroom suite is direct access to an amazing laundry room with tile flooring, built-in cabinetry, beautiful moldings and access to the garage for each mud room access from the exterior. There are two additional bedrooms on the main level, both generous in size with custom moldings and a full tile bath between. The lower level walkout basement has a multitude of uses! There is a large family room with crown molding and a gas fireplace plus several large windows letting in TONS of natural light. There are two large bedrooms in lower level, each with two closets and a full bath. The sun room has an atrium door from the family room and features a fantastic gathering space with tons of patio space on the exterior. The features of this amazing home are just the start of what makes this property such a one-of-a-kind offering! On the outside you have a brick exterior with vinyl siding accents. The lower level patio is massive, over 1000 sqft, with brick lamp posts surrounding for definition of the patio area plus accent lighting. The main level deck area is the perfect spot for entertaining and surrounds a large above ground pool. The two car attached garage has a summer kitchen built-in, the perfect outdoor kitchen area for pool parties! There are a total of 3 outbuildings on the property. Outbuilding #1 is 24 ft x 40 ft and is perfect an additional two car garage located just behind the house and pool area - or a storage barn for collectables. Outbuilding #2 has two sections, the first is 30 ft x 55 ft with a dirt floor and currently used as a shop, tractor and implement storage and section 2 is 22 ft x 36 ft with a concrete floor (both sections have large sliding doors) plus a large attached lean-to capable of housing 4 additional cars under the lean-to area and a small hay shed at the rear. Outbuilding #3 is 30 ft x 54 ft and is an amazing concrete-floored shop with a front porch leading into a "man cave" setup, large shop area and a full bathroom. Outbuilding #3 has it's own heating and cooling system. All 3 outbuildings have electric and Outbuilding #3 has water and electric. The property is surrounded by woods and trees and features plenty of gravel parking area for large vehicles or gatherings. The existing amenities and layout of this property make it capable of many, many different uses for the lucky owner! Convenient access to I-71, local shopping, downtown LaGrange and area amenities! THIS TRULY IS A ONE-OF-A-KIND OPPORTUNITY!!!
$1,050,000
4500 Tobacco Rd La Grange, KY 40031
- Type:
- Farm
- Sq.Ft.:
- 4,846
- Status:
- Active
- Beds:
- 4
- Lot size:
- 13.3 Acres
- Year built:
- 2002
- Baths:
- 5.00
- MLS#:
- 1654317
- Subdivision:
- L'esprit
ADDITIONAL INFORMATION
Step into your luxurious L'Esprit retreat, where a spectacular farm oasis awaits you! This enchanting property, recently unveiled in beautiful LaGrange, KY, transcends the traditional concept of a farm - it's a lifestyle waiting to be embraced. Nestled amidst rolling hills and picturesque landscapes, this haven offers 13.3 acres of lush, green pastures, providing a canvas for your personal paradise. The modern farmhouse, an impressive 4,846 square feet, seamlessly combines modern amenities with charm, ideal for both intimate evenings and grand gatherings. 4 generously sized bedrooms, each designed for relaxation, accompany 4.5 bathrooms that blend convenience with luxury. Bathe in natural light and savor panoramic views in the charming sunroom, while two inviting fireplaces create cozy ambiance in multiple living spaces. The expansive walkout finished basement, a versatile haven for entertainment, features potential for a home theater, game room, or fitness sanctuary. Immerse yourself in luxury with your private in-ground pool, a serene oasis perfect for basking in the sun or hosting evening soirees. For horse enthusiasts, the property offers a 1700+ sqft barn with well-maintained stables, a 126ft x 200ft riding arena, and ample space for equine companions to roam freely. Nestled in LaGrange's sought-after community, the farm combines seclusion with convenience. Enjoy nearby amenities, close proximity to the charming downtown, renowned schools, and easy access to major highways. Seize the opportunity to own a piece of LaGrange's charm, living a life of luxury, comfort, and endless enjoyment. Schedule your private tour today and make this extraordinary property your own!
- Type:
- Single Family
- Sq.Ft.:
- 3,402
- Status:
- Active
- Beds:
- 5
- Lot size:
- 1.09 Acres
- Year built:
- 2003
- Baths:
- 4.00
- MLS#:
- 1654025
- Subdivision:
- Hickory Hill
ADDITIONAL INFORMATION
Unique opportunity in the heart of Oldham County. Great neighborhood on over an acre lot that features mature trees and an inground pool. Inside you will find 4 bedrooms and 2 baths on the second floor along with a spacious walk out basement that has another bedroom and full bath. A great floor plan takes advantage of every square foot. The kitchen flows into an eating area and large living area all overlooking the backyard views. There is also a nice bonus area on the 1st floor that could be converted back to a dining room. The primary bedroom features vaulted ceiling, a large walk in closet and bath located steps from the second floor laundry. Summertime pool fun awaits this lucky buyer. Back on market due to buyers inability to secure financing.
- Type:
- Single Family
- Sq.Ft.:
- 1,892
- Status:
- Active
- Beds:
- 3
- Lot size:
- 0.16 Acres
- Year built:
- 2024
- Baths:
- 2.00
- MLS#:
- 1653898
- Subdivision:
- Creekstone
ADDITIONAL INFORMATION
**This is a proposed build at one of Oldham County's fastest growing subdivisions! Quick and convenient access to I-71, grocery, parks, and schools! This proposed ranch home has 1892 sq ft on one floor with 3 bedrooms and 2 full bathrooms. This open concept layout features built in gas stainless steel kitchen appliances, painted 42'' cabinets with brushed nickel hardware and fixtures, soft close features in kitchen, huge breakfast island, luxury plank and upgraded carpet throughout, quartz countertops throughout, subway tile kitchen backsplash, gas fireplace in living room, fully tiled shower in owner's bathroom, a huge deck in the back overlooking a treelined back yard! Downstairs, a large walkout basement with 9 ft ceilings and roughed in plumbing. **This is a proposed build.
$351,060
6002 Blue Ash Ct La Grange, KY 40031
- Type:
- Single Family
- Sq.Ft.:
- 1,893
- Status:
- Active
- Beds:
- 3
- Year built:
- 2023
- Baths:
- 3.00
- MLS#:
- 1653664
- Subdivision:
- Cherry Glen
ADDITIONAL INFORMATION
Available June! Find everything you need with the spacious Oakdale new home plan with its large front flex room that can be a home office and there is a connected gathering and kitchen with included granite island, perfect for entertaining. Upstairs, you'll find 2 bedrooms and a large Owner's Suite with huge walk-in closet and double sinks. This plan is also popular for its large upstairs laundry room. This home can be ready in May! You are close to shopping and restaurants.
- Type:
- Single Family
- Sq.Ft.:
- 5,569
- Status:
- Active
- Beds:
- 4
- Lot size:
- 7.64 Acres
- Year built:
- 2002
- Baths:
- 5.00
- MLS#:
- 1653121
- Subdivision:
- Pleasant Hill Farms
ADDITIONAL INFORMATION
This amazing luxury Oldham county property has it all! Over 5500 sqft of space including 4 bedrooms and 4.5 bathrooms. Sitting on a sprawling 7.64 acres. 3 car attached garage, in-ground pool, 1/2 basketball court, pond, board fencing, and huge outbuilding with car lift. Located on a quiet street just outside of downtown La Grange. On the main level you find mostly wood flooring, large eat-in kitchen, dining room, large open living room, office, master suite, as well as laundry room. Upstairs are 3 large bed rooms, 2 baths and large storage closet. The fully finished basement includes rec room, media room, exercise room and full bath. Walk out to the in ground pool/patio. Spacious home with ample storage. Oversized outbuilding with heat/air and insulation. Two 10x40 concrete pads added to side of outbuilding with roof extended to cover pads. Outbuilding also has all new foam insulation and mini split Heater/cooling. 9000lb car lift New LED lighting to garage. Mosconi Pool table and movie projector conveys. 600 gallon of propane added to buried 1000 gallon tank. Septic cleaned summer of 2023
- Type:
- Single Family
- Sq.Ft.:
- 2,658
- Status:
- Active
- Beds:
- 4
- Lot size:
- 0.18 Acres
- Year built:
- 2024
- Baths:
- 3.00
- MLS#:
- 1653120
- Subdivision:
- Creekstone
ADDITIONAL INFORMATION
Ready in April! A stunning 2 story home in a beautifully designed conservation community with convenient and fast access to I-71, schools, parks, shopping, and dining! This charming home has a built in office/homework station and a private den on first floor, which makes an ideal private office! There's 4 bedrooms and a loft upstairs, along with plenty of storage spots throughout! Quartz countertops, gas stainless steel kitchen appliances, and stone gray cabinetry highlight the functional kitchen which includes 2 pantry spaces! The gas fireplace in the living room keeps things cozy on a cold day! Home has a front porch and a back patio overlooking a very useable backyard. Garage is extended, which provides extra storage opportunities. Whole yard irrigation system with smart hub included!
- Type:
- Single Family
- Sq.Ft.:
- 3,057
- Status:
- Active
- Beds:
- 6
- Lot size:
- 1.05 Acres
- Year built:
- 2023
- Baths:
- 3.00
- MLS#:
- 1652695
- Subdivision:
- Sycamore Run
ADDITIONAL INFORMATION
This custom new construction walkout ranch is a must see! The home sits on an acre of land, with a covered front porch, covered back deck, and a basement patio. Featuring a spacious attached two car garage leading into the side entry, this home also has a vast amount of storage areas throughout the interior of the home. This 5 bedroom, 3 bath home also features a finished walkout basement with a large family room, sitting area with a wet bar, game room, a bedroom, an additional office that could be a bedroom and a full bath. The high end kitchen also features upgraded matte white G.E. cafe appliances, a 36'' Viking induction cooktop and beautiful custom cabinetry. The custom kitchen cabinetry also features a hidden cabinetry doorway that leads to the custom pantry. The upgrades on this home are too numerous to count including Hardie siding with brick exterior, a beautiful fireplace, visual comfort lighting, quartz and granite countertops, exquisite tile work and more! Schedule a showing today to see this magnificent home!
- Type:
- Single Family
- Sq.Ft.:
- 1,641
- Status:
- Active
- Beds:
- 4
- Lot size:
- 1.45 Acres
- Year built:
- 1995
- Baths:
- 2.00
- MLS#:
- 1652328
ADDITIONAL INFORMATION
Where are you going to find, in Beautiful Oldham County almost 2 acres, 4 bedrooms and 2 full baths for this price? With an Eat-in-kitchen, a Large family room with patio doors leading to a nice sized deck, for those warm summer nights. The Primary bedroom is on the opposite side of the home than remaining 3 bedrooms. The garage is as big as the house and is a mechanics dream, with 3 Bays, New solar lighting, work benches, etc, Seller has also made some other minor updates to the home which include but are not limited to, new paint in several rooms, ( form attached) There are also several out buildings on the land for additional storage. The LAND is there to appreciate and Grow... New Construction on the same road is bound to bring the value up even more on this home. Call today!
- Type:
- Single Family
- Sq.Ft.:
- 1,867
- Status:
- Active
- Beds:
- 3
- Lot size:
- 1.25 Acres
- Year built:
- 2023
- Baths:
- 2.00
- MLS#:
- 1651898
- Subdivision:
- Sycamore Run
ADDITIONAL INFORMATION
This custom new construction ranch is a must see home that you won't want to miss out on! The home sits on little over an acre of land, with a covered front porch, and a covered back patio. Featuring a spacious attached two car garage leading into the side entry, this home also has a vast amount of storage areas throughout the interior of the home. This 3 bedroom, 2 bath home also features an unfinished basement with unlimited possibilities for the new homeowner! The high end kitchen also features upgraded G.E. cafe appliances such as a 30'' gas G.E. cafe range and beautiful custom cabinetry. The custom kitchen cabinetry also features a custom attached pantry. The upgrades on this home are too numerous to count including the shaker siding with stone veneer exterior, a beautiful fireplace fireplace, visual comfort lighting, quartz and granite countertops, exquisite tile work, hardwood flooring and more! The primary bedroom also features a large walk-in shower and massive walk-in closet. Schedule a showing today to see this magnificent home!
- Type:
- Single Family
- Sq.Ft.:
- 2,102
- Status:
- Active
- Beds:
- 4
- Lot size:
- 1.89 Acres
- Year built:
- 1960
- Baths:
- 2.00
- MLS#:
- 1651161
- Subdivision:
- Mockingbird Valley
ADDITIONAL INFORMATION
Lovely four bedroom, two full bath 2102 square feet brick ranch home on an extra-large 1.89 acre park-like atmosphere lot with mature trees and beautiful garden beds. Also, has family room, living room with brick closed fireplace/wood burning stove hookups, dining room, eat-in kitchen, first floor laundry and lovely covered rear porch. Hardwood flooring is under carpet in all rooms except family room. 2-1/2 car garage is attached with generous parking pad. Lower level is unfinished with generous headroom, some good natural light, washer/dryer hookups and fireplace that is currently bricked closed. Air conditioning and electric heat pump furnace were replaced in 2015, water heater in 2005, Roof replaced by A1 Roofing in 2010 and nice asphalt driveway resurfaced in 2014. This home has been well-maintained and is waiting for someone with the talent and vision to do updates and it will be top notch! Selling as is. Great location and award-winning Oldham Co Schools.
- Type:
- Single Family
- Sq.Ft.:
- 3,245
- Status:
- Active
- Beds:
- 3
- Lot size:
- 2.06 Acres
- Year built:
- 1983
- Baths:
- 3.00
- MLS#:
- 1650841
ADDITIONAL INFORMATION
Sprawl out and enjoy all the space you've been ready for! This ranch with a walkout basement is nestled in the middle of just over 2 acres of land and features two additional buildings ready for whatever hobbies you have! As you pull into the garage and make your way into the home you enter the mudroom where you'll find a large pantry as well as the laundry room. As you continue through the mudroom you'll find yourself in the spacious eat in kitchen with updated appliances and a bar that is perfect for entertaining. The kitchen opens up to the open concept dining room which then leads to the main living room. Down the hall from the living room you will find three bedrooms, one of which is the primary bedroom that features a private bathroom, and then another full bath. Making your way down to the walkout basement you will be in love with all of the space it Offers for additional living space, hobbies, or even just storage. Outside the large 2 acre lot has a ton of mature landscaping and beautiful trees.
- Type:
- Single Family
- Sq.Ft.:
- 2,658
- Status:
- Active
- Beds:
- 4
- Lot size:
- 0.3 Acres
- Year built:
- 2024
- Baths:
- 3.00
- MLS#:
- 1649174
- Subdivision:
- Creekstone
ADDITIONAL INFORMATION
Just reduced! This home will be move in ready by end of April! This stunning 2 story home is situated on a private 1/3 acre lot in beautifully designed conservation community! Convenient and fast access to I-71, shopping, and dining! This charming home has a built in office/homework station and a private den on first floor, which makes an ideal private office! There's 4 bedrooms and a loft upstairs, along with plenty of storage! Quartz countertops, stainless steel appliances, and stone gray cabinetry highlight the functional kitchen which includes 2 pantry spaces! All of those features over an unfinished walkout basement with 9 foot ceilings, lots of light, and roughed in future bath! Front porch and back deck and patio included! $172/sq ft in Oldham County, brand new?! Hurry out!!
$319,900
1825 Bass Cir La Grange, KY 40031
- Type:
- Single Family
- Sq.Ft.:
- 1,242
- Status:
- Active
- Beds:
- 3
- Lot size:
- 1.02 Acres
- Year built:
- 1990
- Baths:
- 2.00
- MLS#:
- 1649145
- Subdivision:
- Crystal Lake
ADDITIONAL INFORMATION
Welcome to paradise! Located in sought after Crystal Lake, this 3-bedroom 1.5 bath, 2 car attached garage home is a charmer waiting for your personal touch. This property sits on over an acre of land offering privacy like the country but within proximity to everything you need. The home features vaulted ceilings with an open concept family room and eat-in kitchen with an abundance of natural light. The Primary Bedroom is large enough for a king bed with 2 walk-in closets as well as a ½ bath. The 2 guest bedrooms have newer windows. One of the guest bedrooms has a walk-in closet for extra storage. The exterior of the home features an adorable front porch for rockers to enjoy morning coffee while watching the wildlife. The expansive rear deck is an ideal space for entertaining family and friends. The property has underground fencing and a collar for your furry members of the family. Also included on the property is a gravel pad parking for a 40 plus foot RV with 30 AMP electric service. This property includes 3 lots. Crystal Lake amenities include playground, fishing, trolling motor watercraft, swimming, spectacular views, and clubhouse rental. Feel like you are on vacation every day! Home is SOLD AS IS! Scheduled your showing today.

The data relating to real estate for sale on this web site comes in part from the Internet Data Exchange Program of Metro Search Multiple Listing Service. Real estate listings held by IDX Brokerage firms other than Xome are marked with the Internet Data Exchange logo or the Internet Data Exchange thumbnail logo and detailed information about them includes the name of the listing IDX Brokers. The Broker providing these data believes them to be correct, but advises interested parties to confirm them before relying on them in a purchase decision. Copyright 2024 Metro Search Multiple Listing Service. All rights reserved.
La Grange Real Estate
The median home value in La Grange, KY is $365,000. This is higher than the county median home value of $287,600. The national median home value is $219,700. The average price of homes sold in La Grange, KY is $365,000. Approximately 64.52% of La Grange homes are owned, compared to 29.11% rented, while 6.37% are vacant. La Grange real estate listings include condos, townhomes, and single family homes for sale. Commercial properties are also available. If you see a property you’re interested in, contact a La Grange real estate agent to arrange a tour today!
La Grange, Kentucky has a population of 8,620. La Grange is less family-centric than the surrounding county with 39.69% of the households containing married families with children. The county average for households married with children is 43.61%.
The median household income in La Grange, Kentucky is $60,690. The median household income for the surrounding county is $92,237 compared to the national median of $57,652. The median age of people living in La Grange is 33.6 years.
La Grange Weather
The average high temperature in July is 87.5 degrees, with an average low temperature in January of 21.9 degrees. The average rainfall is approximately 46.8 inches per year, with 14.4 inches of snow per year.
