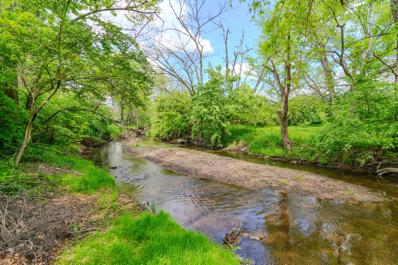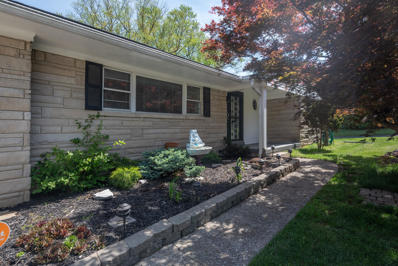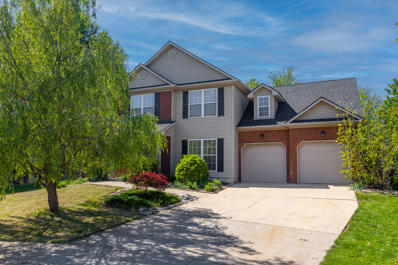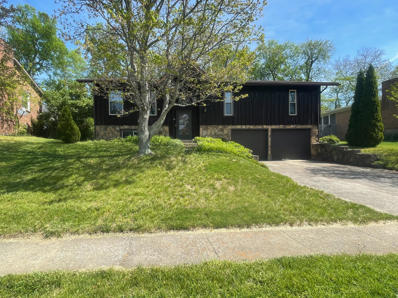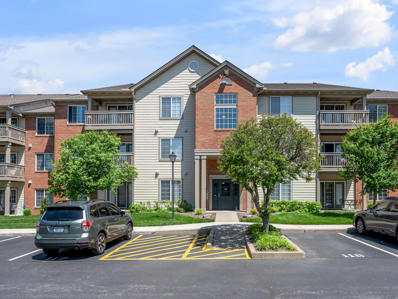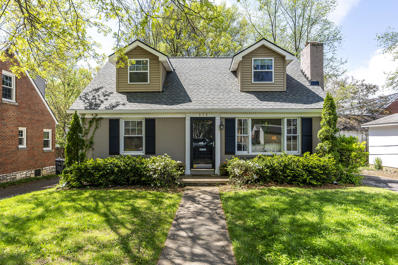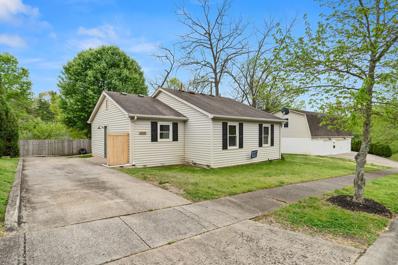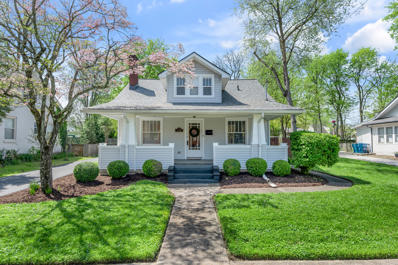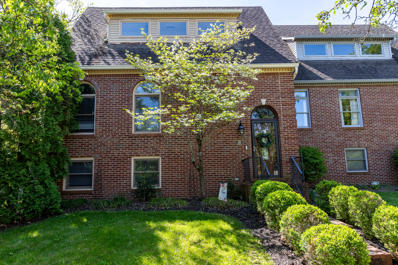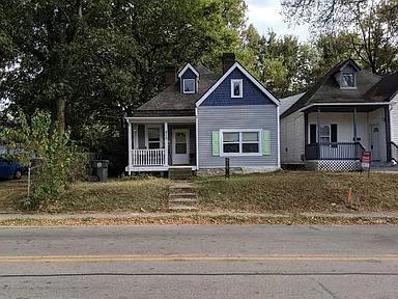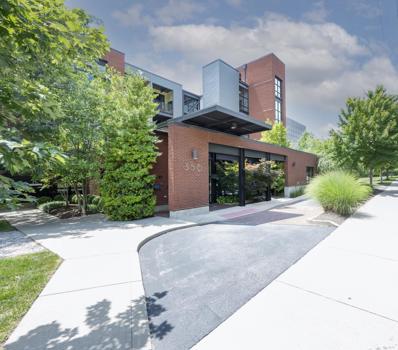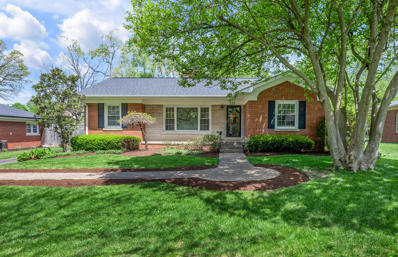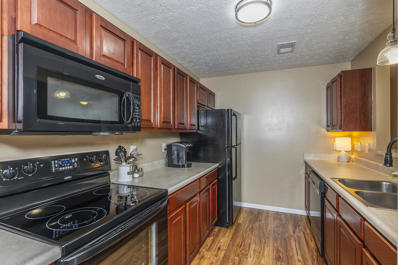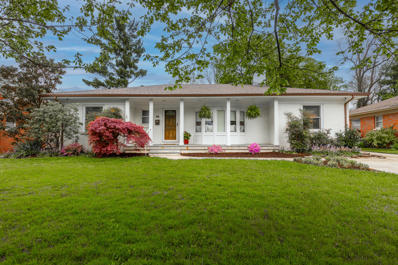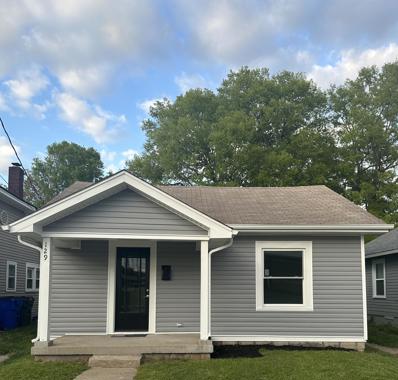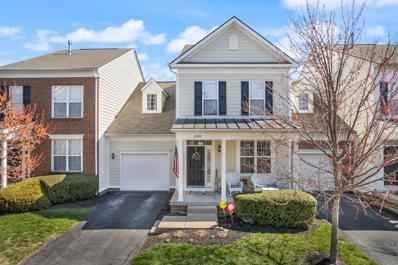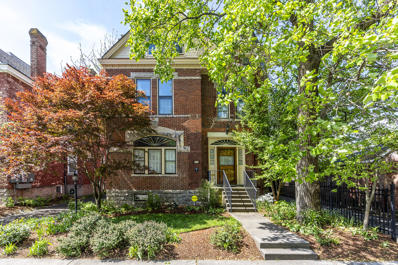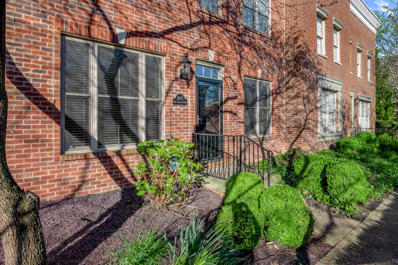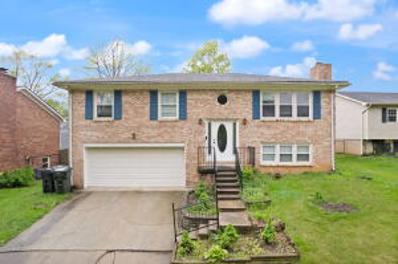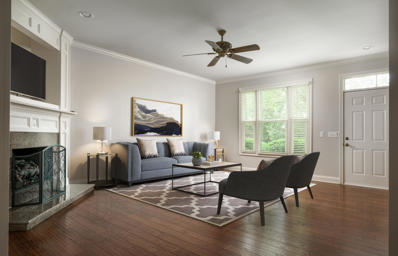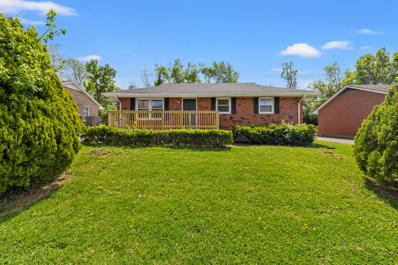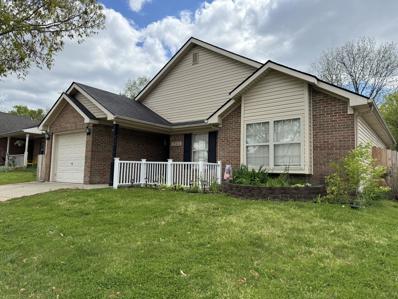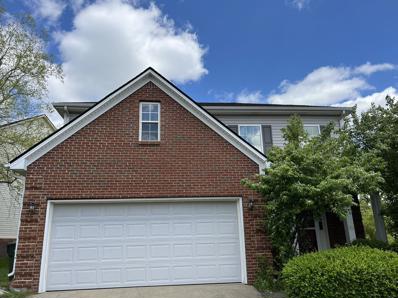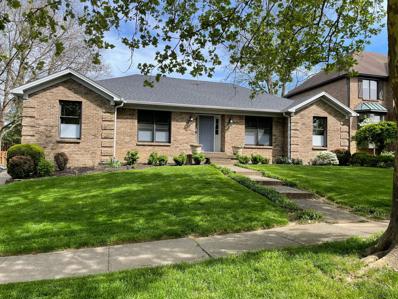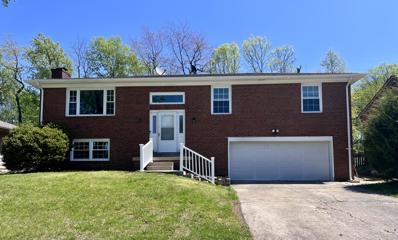Lexington KY Homes for Sale
- Type:
- Single Family
- Sq.Ft.:
- 2,097
- Status:
- NEW LISTING
- Beds:
- 3
- Lot size:
- 0.41 Acres
- Year built:
- 1979
- Baths:
- 2.00
- MLS#:
- 24007826
- Subdivision:
- Clemens Heights
ADDITIONAL INFORMATION
Opportunity knocks on this spacious ranch style home on walkout basement in the ever-popular Clemens Heights neighborhood. The main level includes the kitchen (all appliances will remain with home), beautiful stone hearth fireplace in the family room, plus an additional family room on the back of the home that makes for a great reading area/home office. The formal living room with French doors for added privacy was used by the current owner as a library. The primary bedroom/bath plus 2 additional bedrooms & guest bath completes the main floor. The full walkout basement is partially finished with rec room/wet bar & wood stove. Some plumbing has been roughed in for an additional basement bathroom as well. The basement provides lots of storage space & includes a 1 car garage with automatic opener. The lot slopes down to South Elkhorn Creek, and you will have the best sledding hill in the neighborhood for the first snowfall of next winter! This home is priced well below a current market value appraisal to reflect the desire of the seller to sell ''as-is'' (inspections are welcome, but seller will give preference to ''as-is'' offers) and to compensate for a few needed personal touches.
$450,000
1007 Celia Lane Lexington, KY 40504
- Type:
- Single Family
- Sq.Ft.:
- 2,857
- Status:
- NEW LISTING
- Beds:
- 3
- Lot size:
- 0.58 Acres
- Year built:
- 1958
- Baths:
- 3.00
- MLS#:
- 24007922
- Subdivision:
- Gardenside
ADDITIONAL INFORMATION
Step into comfortable living with this exquisite Bedford Stone Ranch! Offering spaciousness and serenity on over a half-acre lot, this home combines charm with modern updates for the ultimate in comfort and style. Indulge in outdoor relaxation in your fenced-in rear yard, complete with a storage shed and a screened back porch featuring a delightful porch swing - the perfect retreat for any time of day.Inside, discover three bedrooms and 1.5 baths on the main floor, including a convenient first-floor mudroom with laundry facilities. The updated kitchen boasts high-end stainless steel appliances, adding both elegance and functionality to the heart of the home.The basement offers additional living space with a cozy fireplace and a gas stove, creating a warm and inviting atmosphere for gatherings or quiet evenings in. With a full bath, cedar lined closet and rec room in the basement and numerous updates throughout, this home is poised to meet your every need. Don't miss out on the chance to make it yours - schedule your showing today!
- Type:
- Single Family
- Sq.Ft.:
- 2,248
- Status:
- NEW LISTING
- Beds:
- 3
- Lot size:
- 0.23 Acres
- Year built:
- 2000
- Baths:
- 3.00
- MLS#:
- 24007877
- Subdivision:
- Masterson Station
ADDITIONAL INFORMATION
This 3 bed, 2.5 bath residence situated in a cul-de-sac offers plenty of space and storage. As you step inside, you're greeted by a spacious foyer that invites you into the living area, complete with a fireplace. The kitchen features a breakfast nook and a convenient open wall overlooking the living area. For more formal occasions, the adjacent dining room provides the perfect setting. Upstairs, discover a versatile loft space, ideal for use as an office or easily convert to a 4th bedroom, plus 2 bedrooms and a full bath. The primary suite offers ample storage space, built-ins, and a fireplace. Pamper yourself in the stunning bathroom suite, featuring an elegant wooden vanity, charcoal tile, and a skylight that fills the space with natural light, plus a spa-like shower, and a walk-in closet. A laundry chute simplifies daily routines. This home is energy efficient with solar roof panels, a solar water heater, and 2 separate AC units. Out back features a patio, a charming pergola, and a large yard. Located in a walkable neighborhood, residents enjoy access to a range of amenities including a pool, clubhouse, splash pad, dog park, and more. Endless opportunities for recreation!
- Type:
- Single Family
- Sq.Ft.:
- 2,110
- Status:
- NEW LISTING
- Beds:
- 4
- Lot size:
- 0.22 Acres
- Year built:
- 1975
- Baths:
- 3.00
- MLS#:
- 24007853
- Subdivision:
- Southpoint
ADDITIONAL INFORMATION
This Southpoint home is the one you have been waiting for! Gleaming hardwood floors greet you in this 2 story split level. A fresh coat of paint and new carpet make this home move in ready! 3 bedrooms and 2 NEW bathrooms upstairs. The downstairs boasts new LVP flooring, a bedroom (no egress), living area with vented fireplace, full bath laundry and attached garage. Dont miss the fenced in backyard and wooden deck, perfect for BBQs. Close proximity to The Summit, Brannon Crossing and Veterans Park.
- Type:
- Condo
- Sq.Ft.:
- 1,124
- Status:
- NEW LISTING
- Beds:
- 2
- Year built:
- 2004
- Baths:
- 2.00
- MLS#:
- 24007841
- Subdivision:
- Wellington
ADDITIONAL INFORMATION
Welcome to effortless living at its finest! Step into this desirable first-floor condo nestled in Wellington Chase, where convenience meets comfort and NO STAIRS! Boasting a thoughtfully designed layout with 2 bedrooms and 2 full baths, this split bedroom design offers optimal privacy and space for relaxation. The open floor plan invites you to unwind in style, with seamless transitions between living, dining, and kitchen areas. Perfect for entertaining or simply enjoying quiet evenings at home. Located along the vibrant Nicholasville Rd corridor, every convenience is at your fingertips. Indulge in a plethora of dining, shopping, and grocery options or retreat to nearby parks for a breath of fresh air. Schedule your private showing today!
- Type:
- Single Family
- Sq.Ft.:
- 1,436
- Status:
- NEW LISTING
- Beds:
- 3
- Lot size:
- 0.18 Acres
- Year built:
- 1950
- Baths:
- 2.00
- MLS#:
- 24007762
- Subdivision:
- Lafayette
ADDITIONAL INFORMATION
What's more appealing when searching for your next home than a charming cottage on an idyllic tree lined street with a huge back yard and all the character you expect from a mid-century cape cod. What's truly special about this one is the massive primary suite on the second floor which radiates sunlight at just the right time in the morning. Tons of built in storage makes organizing so easy in this room. And, of course, the hard wood floors abound throughout the house. No carpet to maintain here. You'll also love all the updates that have been made for you in the kitchen, bathrooms and elsewhere. The deck was just recently painted too. Come make 538 McCubbing your new home and enjoy all that this quaint neighborhood has to offer. Within walking distance from Southland Drive shops and restaurants, Good Foods Coop, The Human Bean, St. Joseph Hospital and more. Seller shall review all offers at noon ET on 4/26/24
- Type:
- Single Family
- Sq.Ft.:
- 2,134
- Status:
- NEW LISTING
- Beds:
- 5
- Lot size:
- 0.13 Acres
- Year built:
- 1989
- Baths:
- 3.00
- MLS#:
- 24007834
- Subdivision:
- Hidden Springs
ADDITIONAL INFORMATION
Welcome home! This unique home is full of hidden potential! This property includes a 3 bedroom, 1 bath main house, a 3 car detached garage and 1000 sqft finish space above the garage!This home has endless options! The main house was recently updated with new LVP flooring throughout the entire home. Open concept kitchen, dining and family room. Freshly painted and new light fixtures and ceiling fans throughout.The seller just completed the renovation to complete the finished space above the detached garage. The seller permitted and added roughly 1000 sqft above the garage to include 2 rooms that could be used as bedrooms, a living room area and dining space and a kitchenette. This garage has its own water and electric meter! Brand new HVAC, Water heater, drywall, insulation, windows, LVP flooring, cabinets, plumbing, electric, upgraded electric service, and much more!The garage below features a 2 car garage on the right and a separate 1 car garage with additional storage on the left. Built in work benches, a half bath, drop sink, heaters on each side and much more! Don't miss your opportunity to check out this unique property!
- Type:
- Single Family
- Sq.Ft.:
- 1,724
- Status:
- NEW LISTING
- Beds:
- 3
- Lot size:
- 0.25 Acres
- Year built:
- 1921
- Baths:
- 2.00
- MLS#:
- 24007833
- Subdivision:
- Pensacola Park
ADDITIONAL INFORMATION
Rosemont Garden was first platted in 1919 and one of the first suburbs of Lexington. This 3 bedroom/2bath home has been remodeled, including new roofing, new HVAC, mini split on 2nd floor, new driveway, new gutters & downspouts plus so much more. This move in ready Bungalow in Pensacola Park is located close to hospitals, minutes to UK, the Arboretum, Southland's restaurants, shopping area and so much more. There is natural light throughout the house w/a beautiful open dining/living room concept. Updated electricity, kitchen, plumbing, hardwood floors, bathroom updates & lg fenced in backyard. Bungalow Charm w/Modern Conveniences. Inspections welcomed but being sold as is. Home is located in Historic Overlay District.
- Type:
- Townhouse
- Sq.Ft.:
- 2,829
- Status:
- NEW LISTING
- Beds:
- 3
- Lot size:
- 0.08 Acres
- Year built:
- 1989
- Baths:
- 3.00
- MLS#:
- 24007825
- Subdivision:
- Patchen
ADDITIONAL INFORMATION
Lovely brick townhome on desirable Chippendale Circle. This large, 2,829 sq ft, end unit is in fantastic shape and ready for new owners. 3 beds & 3 full baths. Possible 4th bedroom in basement ( No window ). Great home for entertaining. Full kitchen in basement. First floor primary. Large bedrooms. Updated countertops, new AC, fresh paint, private patio, large 2 car garage. Location is an A+. So much to offer for the price. Don't miss out on this great opportunity.
$149,900
810 Maple Avenue Lexington, KY 40505
- Type:
- Single Family
- Sq.Ft.:
- 900
- Status:
- NEW LISTING
- Beds:
- 2
- Lot size:
- 0.08 Acres
- Year built:
- 1930
- Baths:
- 1.00
- MLS#:
- 24007804
- Subdivision:
- Meadows
ADDITIONAL INFORMATION
This little dollhouse is tenant occupied for $1100 per month. The home had an interior remodel approximately 3 1/2 years ago. The covered front porch is a great place to sit out on these upcoming evenings. Current tenant is under a lease until August 2024. Tenant pays all utilities and maintains the lawn. There is no driveway. The owner has an arrangement with the owner of the building across the street that allows the residents to park in their lot. Large windows for lots of natural light and a double vanity in the bathroom.
- Type:
- Condo
- Sq.Ft.:
- 801
- Status:
- NEW LISTING
- Beds:
- 1
- Year built:
- 2007
- Baths:
- 1.00
- MLS#:
- 24007792
- Subdivision:
- Downtown
ADDITIONAL INFORMATION
Welcome to The Lofts at Main & Rose, where urban living meets modern convenience. This downtown mixed-use condo development offers the perfect blend of warehouse-style charm and contemporary amenities. The open floor plan, high ceilings, and expansive windows create a light-filled space perfect for both entertaining and relaxing. The fully appointed kitchen with stainless steel appliances, granite counters and eat-in island. . Step outside to your covered outdoor living area with city and park views, or take advantage of the building's amenities such as the secure parking garage, bike storage space, fitness center, and rooftop patio. The dedicated dog park and doggie bag station make this a pet-friendly community.Don't miss out on the opportunity to call The Lofts at Main & Rose home, where every detail is designed with your comfort and convenience in mind. Schedule your tour today!
$490,000
333 Albany Road Lexington, KY 40503
- Type:
- Single Family
- Sq.Ft.:
- 2,064
- Status:
- NEW LISTING
- Beds:
- 3
- Lot size:
- 0.26 Acres
- Year built:
- 1952
- Baths:
- 2.00
- MLS#:
- 24007786
- Subdivision:
- Glendover
ADDITIONAL INFORMATION
Step into class and comfort with this meticulously maintained ranch-style home nestled in the coveted Glendover neighborhood. Boasting three bedrooms and two full bathrooms, this residence exudes warmth and charm at every turn. From the welcoming ambiance to the carefully curated features, every detail has been lovingly attended to. Updates include newer HVAC (2021), LVP flooring in basement (2019), granite counter-tops (2018), hot water heater (2023), and a new roof (2023). Want more? Step outside onto the absolutely amazing Pergola rear deck and soak in the serene views of the fenced wooded lot. Whether you're hosting gatherings or simply unwinding after a long day, this outdoor oasis offers the perfect backdrop for every occasion. Don't miss your chance to call this lovely residence your own. With its impeccable features and desirable location, this home truly shines as a treasure waiting to be discovered. Schedule your showing today and experience the epitome of comfortable living firsthand.
- Type:
- Condo
- Sq.Ft.:
- 1,457
- Status:
- NEW LISTING
- Beds:
- 2
- Year built:
- 2007
- Baths:
- 2.00
- MLS#:
- 24007779
- Subdivision:
- Citation Pointe
ADDITIONAL INFORMATION
Welcome to Citation Pointe conveniently located close to the interstate. This highly sought after 1st floor condo has a detached garage and designated parking spot. The spacious living and dining area has beautiful rich laminate floors. There are two bedrooms, including a primary suite with a large bath containing double vanity, tiled shower, and a walk in closet. There is also a flex space that would make a great office. The kitchen comes fully equipped with black appliances. The separate laundry room has lots of shelving for storage. Walk out of the main area to the patio. The community has a clubhouse and pool. The garage number is 61 and the designated parking spot is number 80.
- Type:
- Single Family
- Sq.Ft.:
- 1,986
- Status:
- NEW LISTING
- Beds:
- 3
- Lot size:
- 0.24 Acres
- Year built:
- 1955
- Baths:
- 2.00
- MLS#:
- 24007689
- Subdivision:
- Glendover
ADDITIONAL INFORMATION
Welcome home! This adorable brick ranch sits in the coveted Glendover subdivision, & is walking distance to schools, Baptist Hospital, the Arboretum, & UK! With warmth & character, this exceptional plan offers a formal living, dining, kitchen & family room flowing seamlessly; perfect for entertaining. Ample, natural light streams through the home with beautiful windows including a bay with a plush window seat. A unique flex room is adjacent to the dining area & is ideal for a home office, playroom, additional dining, or sunroom. The primary suite includes a soaking tub, separate shower, cedar lined walk in closet, & utility room. 2 additional bedrooms & a full hall bath complete the home's design. The kitchen's corner sink & windows bring another element of personality to the space that includes a double oven, new refrigerator & breakfast bar island. A darling mudroom is placed behind the kitchen allowing for convenient access to the fenced backyard & extra-large 2 car detached garage. Graceful hardwood floors, stone gas fireplace, generous closets, new roof & water heater, lovely flower beds & a charming front porch are a few of this home's superior qualities! Selling as is.
- Type:
- Single Family
- Sq.Ft.:
- 800
- Status:
- NEW LISTING
- Beds:
- 2
- Lot size:
- 0.08 Acres
- Year built:
- 1924
- Baths:
- 1.00
- MLS#:
- 24007723
- Subdivision:
- Highlands
ADDITIONAL INFORMATION
RARE FIND UNDER $200K! Opportunity knocks with this BEAUTIFULLY remodeled 1-story home! Perfect for a first time home buyer, an Airbnb, or individuals looking to downsize! Superior location just a short walk from the Greyline Station. This 2 Bedroom, 1 Bath home boasts a sizable backyard. Brand new stainless steel kitchen appliances to complement & contrast the brand new espresso Butcher Block counter tops. Brand new HVAC System. Brand new water heater. Brand new LVP flooring. Brand new spacious wood deck in the backyard, perfect for relaxation. Brand new windows throughout the entire home. With plenty of parks, shopping, and restaurants nearby (less than 10 minutes from the heart of downtown Lexington), you'll always have an abundance of options. This home is MOVE IN READY and won't last long! Call & setup your private showing today!
- Type:
- Condo
- Sq.Ft.:
- 2,696
- Status:
- NEW LISTING
- Beds:
- 3
- Year built:
- 2005
- Baths:
- 3.00
- MLS#:
- 24007706
- Subdivision:
- Hamburg
ADDITIONAL INFORMATION
Simplistic but spacious living in the heart of Hamburg. As you enter you'll find the dining area and kitchen off to the right, followed by the entry way that features a board and batten wall. This maintenance free home consists of a convenient first floor primary suite. Within the primary suite you will find a large bathroom with walk-in closet, double vanities, garden tub and a walk-in shower. The oversized great room allows a lot of natural light and is perfect for entertaining family and friends. Making your way upstairs you have two large bedrooms, as well as another full bath and double vanity. Move down to the basement and you'll find another large living area that walks out to green space and the walking trail. The full basement also features 3 year old laminate flooring, gas fireplace, large storage room, and a half bathroom. The other features at your disposal are a clubhouse that features a pool and 24 hr access to the fitness center. As if that isn't enough, you can find walking trails throughout the complex. Property also backs up and overlooks the lake, which is viewable from your back deck. Super easy access to all the shopping and entertainment that hamburg offers!
$1,300,000
474 W Third Street Lexington, KY 40508
- Type:
- Single Family
- Sq.Ft.:
- 4,028
- Status:
- NEW LISTING
- Beds:
- 4
- Lot size:
- 0.15 Acres
- Year built:
- 1880
- Baths:
- 3.00
- MLS#:
- 24007705
- Subdivision:
- Downtown
ADDITIONAL INFORMATION
Welcome to your dream home nestled in the heart of downtown Lexington, Kentucky! This charming property offers the perfect blend of convenience and leisure, with walking access to downtown Lexington businesses, theatre and bustling restaurants and vibrant bars, Farmers Market, the University of Kentucky and Transylvania College. But that's not all..step outside your door and embrace the outdoors with a stroll to the new Towne Branch Park, or hop on your bike and explore the picturesque Legacy Trail just moments away. With this prime location and endless possibilities for adventure, this home is truly a rare find. This classic Victorian offers four bedrooms, three full bathrooms and over 4000 finished sqft. of living space with a full, unfinished basement. Enter in to the spacious foyer and you are immediately captivated by the beautiful staircase and soaring ceilings. To the left is the formal living room with two sets of pocket doors and a gas fireplace. Beyond that is the inviting formal dining room with gas fireplace, which leads into the eat in kitchen with gas cooktop and walk-in pantry. There is also a full bath on the first floor. The front portion of the second floor boa
- Type:
- Townhouse
- Sq.Ft.:
- 1,991
- Status:
- NEW LISTING
- Beds:
- 3
- Lot size:
- 0.05 Acres
- Year built:
- 2003
- Baths:
- 3.00
- MLS#:
- 24007692
- Subdivision:
- Hamburg
ADDITIONAL INFORMATION
This timeless masonry townhome in Hamburg is the answer to what you have been searching for. A beautiful front entry with iron railings leads you to a light and bright great room with fireplace and marble surround open to a spacious dining area and kitchen. The second level features a spacious primary suite with an enormous closet and updated bath. Two other bedrooms, baths and laundry complete the second level. Don't miss this turn-key solution for your next home or investment opportunity.
Open House:
Sunday, 4/28 2:00-4:00PM
- Type:
- Single Family
- Sq.Ft.:
- 1,995
- Status:
- NEW LISTING
- Beds:
- 4
- Lot size:
- 0.18 Acres
- Year built:
- 1977
- Baths:
- 2.00
- MLS#:
- 24007690
- Subdivision:
- Park Hills
ADDITIONAL INFORMATION
This beautiful house is conveniently located near Man O War, with shopping and restaurants nearby. Tucked away in a cul-de-sac, you'll find a spacious home that has 4 bedrooms and 2 bathrooms, there's plenty of room for your family and guests. The 4th bedroom downstairs provides even more flexibility. You'll love the convenience of a 2 car garage and the fresh, new paint throughout the house. The large deck off the kitchen, is perfect for enjoying the summer days!
- Type:
- Townhouse
- Sq.Ft.:
- 2,728
- Status:
- NEW LISTING
- Beds:
- 4
- Lot size:
- 0.06 Acres
- Year built:
- 2004
- Baths:
- 3.00
- MLS#:
- 24007680
- Subdivision:
- Hamburg
ADDITIONAL INFORMATION
Welcome to a fantastic opportunity to reside in the highly sought-after Hamburg Park Townhomes. Situated amidst the trees, this spacious home opens to a serene green space with a picturesque walking trail right at your doorstep.Enjoy the convenience of a first-floor primary bedroom with renovated bathroom and walk-in closet, and a first-floor laundry room. Upstairs, discover three generously sized bedrooms, as well as two versatile rooms that can be utilized as home offices, bonus spaces, or even additional non-traditional bedrooms. The beautifully renovated kitchen complete with a separate pantry and ample storage space, opens out to a private patio providing a tranquil, outdoor retreat. The sizable two-car garage ensures easy access and plenty of room for storage.The seamless flow between the separate dining room and spacious living room creates an ideal setting for hosting gatherings and entertaining.Outside, the property features a charming park area with a serene fountain, and award-winning landscaping that adds to the allure of this hidden gem. This delightful oasis awaits you, ready to be transformed into your personal sanctuary. Schedule a private showing today!
- Type:
- Single Family
- Sq.Ft.:
- 1,025
- Status:
- NEW LISTING
- Beds:
- 3
- Lot size:
- 0.15 Acres
- Year built:
- 1972
- Baths:
- 1.00
- MLS#:
- 24007678
- Subdivision:
- Woodhill
ADDITIONAL INFORMATION
Come check out this newly remodeled ranch boasting 3 bedrooms and 1 full bathroom. This home is perfect for a first time home owner or an investor. The home features a new roof, new paint, new LVP flooring, new kitchen with stainless steel appliances, and so much more! Backyard is fenced with storage shed.
$274,900
1544 Lindy Lane Lexington, KY 40505
- Type:
- Single Family
- Sq.Ft.:
- 1,092
- Status:
- NEW LISTING
- Beds:
- 3
- Lot size:
- 0.1 Acres
- Year built:
- 1997
- Baths:
- 2.00
- MLS#:
- 24007671
- Subdivision:
- Henry Clay
ADDITIONAL INFORMATION
Adorable ranch home boasting three bedrooms and 1.5 bath. Large family room with vaulted ceilings, open to kitchen and dining area. Additional features include one car garage, covered front porch, and fenced back yard.
- Type:
- Single Family
- Sq.Ft.:
- 1,928
- Status:
- NEW LISTING
- Beds:
- 3
- Lot size:
- 0.19 Acres
- Year built:
- 2000
- Baths:
- 3.00
- MLS#:
- 24007666
- Subdivision:
- Pinnacle
ADDITIONAL INFORMATION
Spacious 3 bed, 2.5 bath colonial-style house in a highly desirable location adjacent to Veterans Park. Enjoy the quiet suburban feel while just being a stone's throw away from the great outdoors and beautiful scenery.Quiet and family-friendly neighborhood, walking distance to Veterans Park Elementary School and neighborhood pool. The corner lot location also provides easy access to major urban arteries (Man o' War & Tates Creek) as well as popular hotspots like the Brannon Crossing, the Summit, and Fayette Mall.The first floor features a tastefully designed kitchen with a new refrigerator, microwave, and range, with a separate living space and a home-office that give maximum privacy and comfort. The second floor features a large master suite with a double sink and two large guest bedrooms with ceiling fans and lots of natural light.Situated on an 8,100 square foot lot with plenty of greenery and a fenced backyard that is ideal for entertaining, outdoor activities, and gardening. Don't let this property get away!
$579,000
4020 Santee Way Lexington, KY 40513
- Type:
- Single Family
- Sq.Ft.:
- 2,084
- Status:
- NEW LISTING
- Beds:
- 3
- Lot size:
- 0.2 Acres
- Year built:
- 1993
- Baths:
- 2.00
- MLS#:
- 24007650
- Subdivision:
- Palomar
ADDITIONAL INFORMATION
RANCH with so many updates: chef's kitchen with amazing gas range, stainless appliances & quartz countertops ; updated baths with quartz countertops; roof; furnace; hot water heater; open three sided fireplace with gas logs. Bright sunny open floor plan with cathedral ceilings and skylights. Formal dining room; office; bonus sunroom. Full unfinished basement plumbed for bath.
- Type:
- Single Family
- Sq.Ft.:
- 2,088
- Status:
- NEW LISTING
- Beds:
- 3
- Lot size:
- 0.18 Acres
- Year built:
- 1984
- Baths:
- 3.00
- MLS#:
- 24008022
- Subdivision:
- Clemens Heights
ADDITIONAL INFORMATION
Spacious home located in the beautiful neighborhood of Clemens Heights. Offering 3 bedrooms and 3 full baths with 2088 sq ft; an updated Kitchen and newer windows throughout. Huge bonus/sun room off the main floor leads to a large deck. A bricked wood burning fireplace including a wet bar are in the basement den, which includes a full bath and access to the garage. Good schools and a convenient location to many resturants, shopping and the Bluegrass airport make this an attractive property.

The data relating to real estate for sale on this web site comes in part from the Internet Data Exchange Program of Lexington Bluegrass Multiple Listing Service. The Broker providing this data believes them to be correct but advises interested parties to confirm them before relying on them in a purchase decision. Copyright 2024 Lexington Bluegrass Multiple Listing Service. All rights reserved.
Lexington Real Estate
The median home value in Lexington, KY is $315,000. The national median home value is $219,700. The average price of homes sold in Lexington, KY is $315,000. Lexington real estate listings include condos, townhomes, and single family homes for sale. Commercial properties are also available. If you see a property you’re interested in, contact a Lexington real estate agent to arrange a tour today!
Lexington Weather
