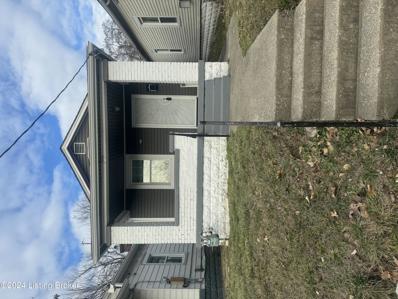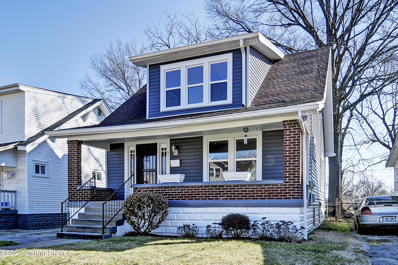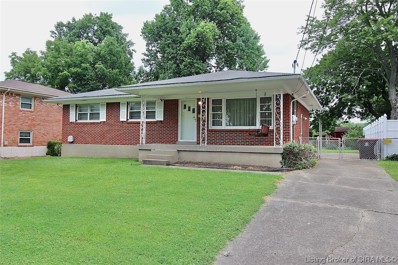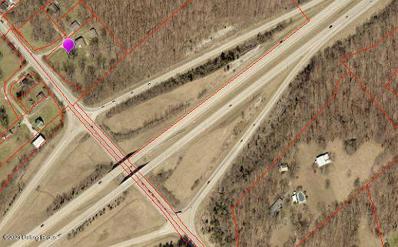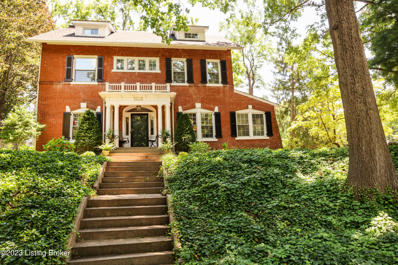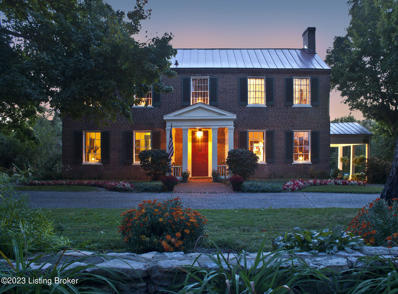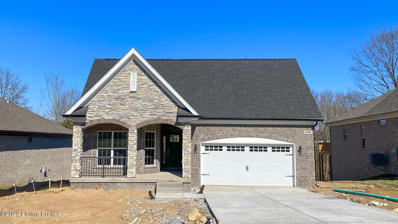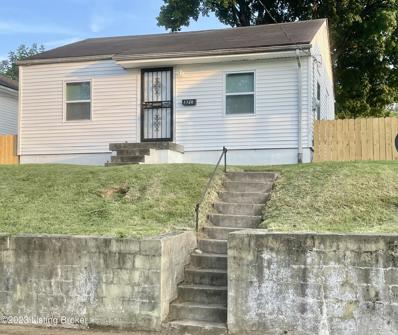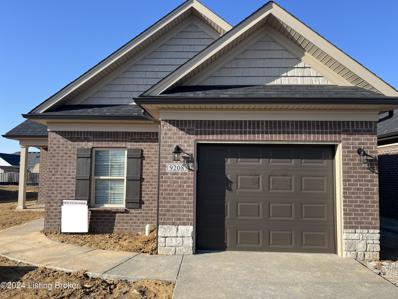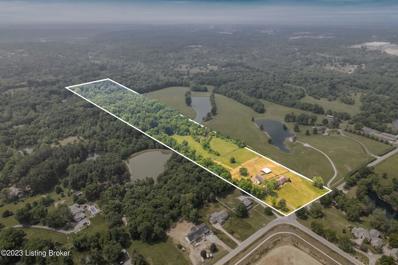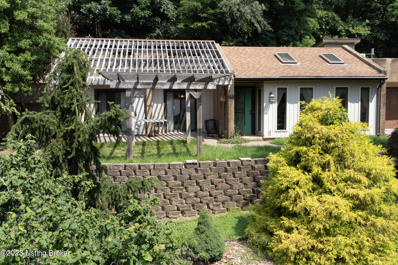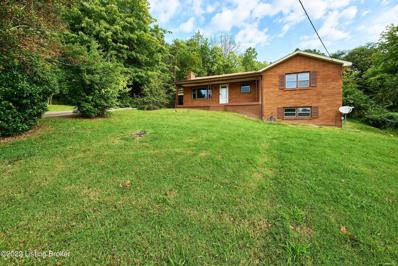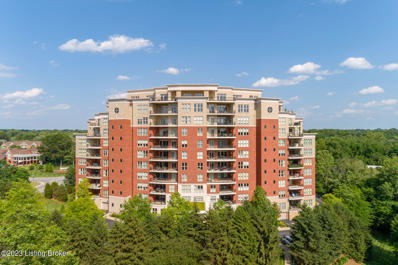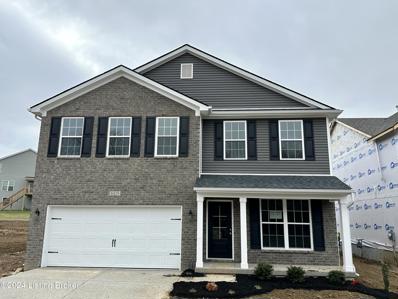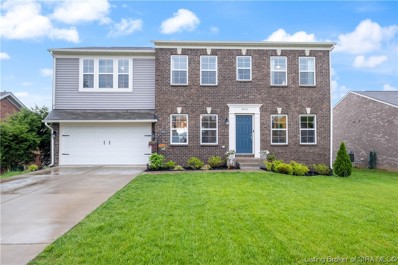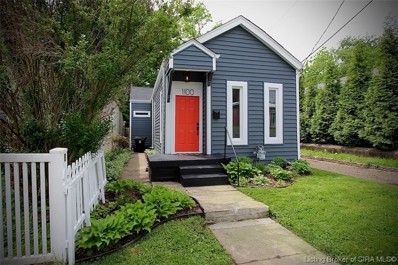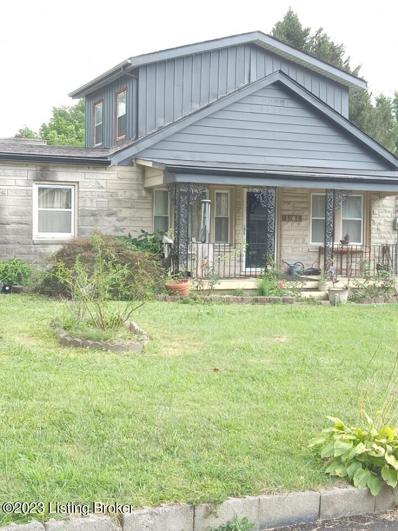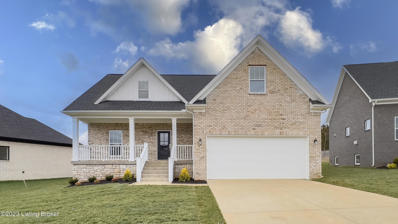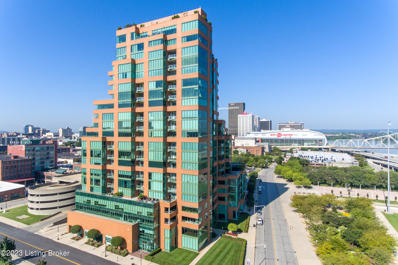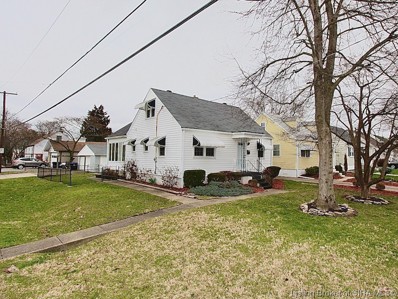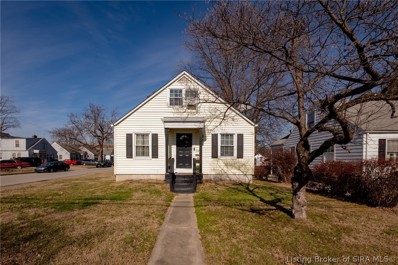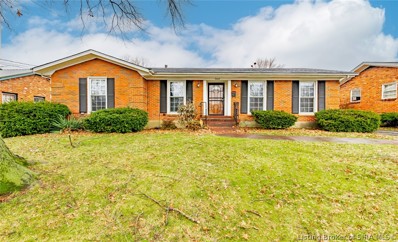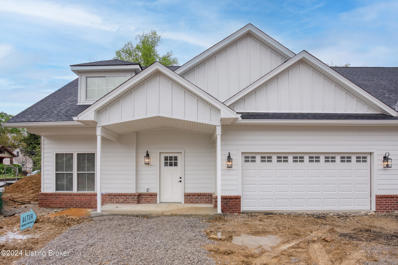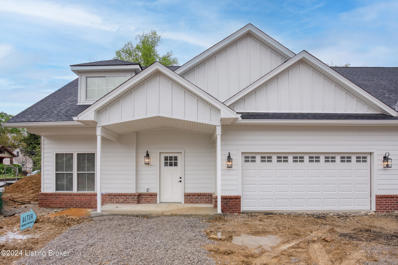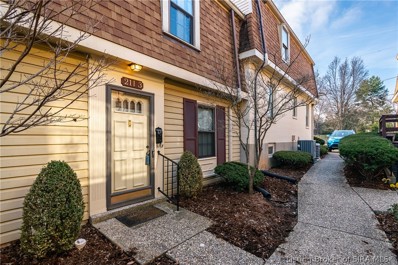Louisville KY Homes for Sale
- Type:
- Single Family
- Sq.Ft.:
- 937
- Status:
- Active
- Beds:
- 2
- Lot size:
- 0.08 Acres
- Year built:
- 1920
- Baths:
- 1.00
- MLS#:
- 1653455
ADDITIONAL INFORMATION
Welcome to 2381 W Madison! This charming home offers 2 beds, 1 bath, a living room and a kitchen. Located in close proximity to trendy restaurants, shops, and entertainment venues, this home provides endless opportunities for dining out and exploring the vibrant urban scene. Don't miss out on the chance to own this fantastic property! Contact us today for more information or to schedule a private showing.
$139,000
311 S 41st St Louisville, KY 40212
- Type:
- Single Family
- Sq.Ft.:
- 1,587
- Status:
- Active
- Beds:
- 2
- Year built:
- 1925
- Baths:
- 2.00
- MLS#:
- 1641540
ADDITIONAL INFORMATION
With an acceptable offer Seller(s) are willing to add a new C/A unit. Dreaming of buying a home? Exciting News!!!!!! Old National Bank You may be eligible to up to $15k toward your down payment regardless of the price. .New Price! $139,000.00 2 large bedrooms with 2 large bedroom closets, new paint, new carpet & large rooms. There are 1.5 bathrooms which one is in the basement, The kitchen an eat-in kitchen with a formal dining room that sits next to it. The formal living room walks out to the covered front porch. Recent painted all walls in the basement to give it a lighter look along with the furnace room floor and walls. It looks absolutely Great!!!
- Type:
- Single Family
- Sq.Ft.:
- 1,701
- Status:
- Active
- Beds:
- 3
- Lot size:
- 0.15 Acres
- Year built:
- 1961
- Baths:
- 1.00
- MLS#:
- 202309188
- Subdivision:
- Cloverleaf
ADDITIONAL INFORMATION
STRONG BONES - FIRST TIME ON THE MARKET IN DECADES! Sweat equity opportunity priced below market - ALL BRICK 3 - 4BR/1BA home w/partially finished basement and fenced backyard was lived in as recently as April 2023 so everything is believed to be functional however there is updating needed. Solid hardwood floors in some areas of the first floor (peak under the carpet). Drive through Cloverleaf and check out the predominance of nicely maintained homes as evidence of pride of ownership. Seller welcomes any inspections - please ask for a copy of the sellers disclosure. Come check this one out today!
- Type:
- Single Family
- Sq.Ft.:
- 1,368
- Status:
- Active
- Beds:
- 4
- Lot size:
- 2.23 Acres
- Year built:
- 1919
- Baths:
- 2.00
- MLS#:
- 1641193
ADDITIONAL INFORMATION
Currently a single-family rental property. Land would be perfect for a gas station or shopping center. Additional property adjacent may also be available.
- Type:
- Single Family
- Sq.Ft.:
- 3,104
- Status:
- Active
- Beds:
- 4
- Lot size:
- 0.19 Acres
- Year built:
- 1910
- Baths:
- 4.00
- MLS#:
- 1641192
ADDITIONAL INFORMATION
You are getting an incredible buy, seller renovated this home for himself. He found another house and has moved into it and has put this one the market. Over $350,000 in Renovations done for you to this house. They include, new roof, plumbing, electrical, paint, tankless hot water heater, 2 zone HVAC, new kitchen and appliances including double ovens and gas cook top, baths, first floor laundry room, and refinished inlaid hard wood floors. This 4 Bedroom, 3 and 1/2 bath home features formal living and dining rooms as well as a light filled sunporch. Beautiful formal stair case in foyer leads you to the second floor with three bedrooms, a full bath and new luxurious ensuite primary bath. The third floor has another bedroom and luxurious new bath. Home has 10 original stained glass offers mature trees landscaping and patio for out door enjoyment. This Classic highlands home is move in ready and offers you years of enjoyment of living in a totally renovated charming older home.
$1,200,000
2406 Tucker Station Rd Louisville, KY 40299
- Type:
- Single Family
- Sq.Ft.:
- 4,373
- Status:
- Active
- Beds:
- 5
- Lot size:
- 5 Acres
- Year built:
- 1840
- Baths:
- 6.00
- MLS#:
- 1641602
- Subdivision:
- NONE
ADDITIONAL INFORMATION
Tucker House is history at its best, updated for modern living wih 5 bedrooms and 5.5 baths. This fabulous National Register property has been a residence, B&B and office for the last 24 years. The building and land around it are zoned OTF. It is a beautiful restoration to the period but with all modern conveniences. The gourmet kitchen is a chef's dream with all high-end appliances. First and second floor decks and patio overlook the almost five acres with a large in-ground pool and an adjacent storage building and covered deck. A pond and woods add to the historic ambiance, which includes the remains of a spring house and masonry wall. It is perfect for a family home, continuing as a B&B or short-term rental, or as a boutique office building. See tuckerhouse1840.com for more. see tuckerhouse1840.com for more information on the Bed and Breakfast
- Type:
- Single Family
- Sq.Ft.:
- 2,667
- Status:
- Active
- Beds:
- 3
- Lot size:
- 0.21 Acres
- Year built:
- 2023
- Baths:
- 3.00
- MLS#:
- 1640869
- Subdivision:
- Shakes Run
ADDITIONAL INFORMATION
This is your last opportunity to own of our our new construction garden homes in Shakes Run. This Mayfield floor plan has over 2600 sqft. with 3 bedrooms, 3, baths, 2 livings and separate dining room. Walkout basement, spacious covered deck, patio, and large front porch. With its impeccable design and attention to detail, this home is a true showstopper. From the moment you step foot inside, you'll be captivated by the seamless flow of the layout and the high-end finishes that adorn every corner. The spacious living areas allow for endless possibilities, whether you're hosting a gathering or simply enjoying a cozy night in. The home also pays homage to the beauty of nature, with its picturesque views and abundance of natural light. Schedule your private tour today.
- Type:
- Single Family
- Sq.Ft.:
- 700
- Status:
- Active
- Beds:
- 2
- Lot size:
- 0.13 Acres
- Year built:
- 1950
- Baths:
- 1.00
- MLS#:
- 1640981
ADDITIONAL INFORMATION
Nicely updated quaint 2-bedroom property, close to bus lines. Seller states property has been updated to include all new windows, hot water tank, flooring, fence, deck and heat/air unit less than 5 years of age. Property has street parking as well as parking off of the back with alley access. This property sits on two lots which allows for ample yard space on each side of the home. Call for your appointment to view today. Actual Sqft to be determined by an appraiser, the amount that is listed is not warranted by Broker/Seller. Agents, please read Agents notes.
- Type:
- Condo
- Sq.Ft.:
- 1,286
- Status:
- Active
- Beds:
- 2
- Year built:
- 2023
- Baths:
- 2.00
- MLS#:
- 1640861
- Subdivision:
- Glenmary Village
ADDITIONAL INFORMATION
Welcome to Glenmary Village! These all brick new construction patio homes offer an open floor plan with 2 bedrooms, 2 full baths, granite countertops, vinyl plank flooring, and 9 ft ceilings. Large primary bedroom with a walk-in shower, double bowl vanity, and oversized closet. Covered front and back porches. Attached garage. Excellent location and price! Schedule your showing today! *NOT ACTUAL PHOTOS: Some of the exterior/interior photos are from the model home at 9512 Clubview Drive.
$1,300,000
14600 Poplar Ln Louisville, KY 40299
- Type:
- Single Family
- Sq.Ft.:
- 2,057
- Status:
- Active
- Beds:
- 3
- Lot size:
- 18 Acres
- Year built:
- 1988
- Baths:
- 3.00
- MLS#:
- 1640044
- Subdivision:
- NONE
ADDITIONAL INFORMATION
We are pleased to present this hard to find bulk residential land offering in East Jefferson County. The current zoning currently allows 4.84 dwellings per acre. The site offers great topography, 1 small pond. There is one (1) single family residence offering 2,057 +/- Above Grade Square Feet, and two (2) storage buildings currently on the site. The site is within minutes of both I-265 and I-64, ample restaurants, grocery stores, shopping and hospitality. The Parklands, Louisville's largest park offering 4,000 acres of community amenities, trails, events, sporting fields, etc. is just over a mile by car from the site. Kentucky's largest commerce park, Bluegrass Commerce Park, is also minutes away and is home to over 30,000 employees working at over 850 companies.
- Type:
- Single Family
- Sq.Ft.:
- 2,221
- Status:
- Active
- Beds:
- 3
- Lot size:
- 5.13 Acres
- Year built:
- 1984
- Baths:
- 2.00
- MLS#:
- 1639731
ADDITIONAL INFORMATION
RARE! NOT Your Cookie Cutter Home! Updates, Spacious, Enormous Garage/Work Shop/Out Building, Ranch (No Steps)! 3 bedrooms, 2 bath Berm home! This house is the perfect eco-friendly property, built at ground level, and earth is built up on top (or berm) around the home. This design allows cross-ventilation, with access to natural light (through sky lights), protection from extreme weather conditions, and is fire-resistant with 9'' concrete walls and steel framing. Open concept features a large living room, lots of natural light and beautiful stone fireplace with wood-burning stove. The adjoining dining room and unique decorative ceiling. The huge eat-in kitchen has an abundance of cabinets, an island with additional storage. The primary bedroom and en suite bath provide ample space for all your furnishings (there is also a wall safe in here). There's a spacious second bedroom posting a large skylight providing natural light and the third bedroom (you need to walk to the second bedroom to get to it) provides privacy from the main areas of the home. The laundry is just off the kitchen where you'll also find a large open pantry. Interior walls feature knockdown texture technique for a nice finish. Built-ins and one of the workshop spaces is located in the extra-large garage for the craftsman entrepreneur. The outside space (looking at the house to the right) is great for entertaining or large gatherings and has an oversized 12 x 16 shed (with electric) for all your tools/equipment storage and its adjoining covered deck. If you love gardening. You will love the 8 x 16 greenhouse (looking at the house to your left ) which also has power, propane, heat with its own tank, water, and ventilation system.. You will love the 1950 square-foot multistory shop building which was built in 2016, it has power, heat and air and water, suitable for small business permitted, 120/240 V, bathroom, it is fully GFCI protected and has its own water heater. Upgrades include a standby whole house generator with an annual maintenance contract. Recent remodeling includes dining room, new windows skylights all roofs 2003. Bathrooms were updated 2013, kitchen updated 2014, shop building, which was built new in 2015. You'll find three propane tanks on the property all rented. Remaining propane can be prorated. New water heater, new dishwasher, to new 200 amp electrical panels, whole house standby generator (2019), fiber-optic high-speed Internet cable, undercabinet lights in the kitchen, soft close kitchen island and bathroom drawers.
- Type:
- Single Family
- Sq.Ft.:
- 2,532
- Status:
- Active
- Beds:
- 3
- Lot size:
- 0.48 Acres
- Year built:
- 1966
- Baths:
- 3.00
- MLS#:
- 1639110
- Subdivision:
- Candlelight
ADDITIONAL INFORMATION
Renovated ranch brick home with over 2500 sqf. of living space featuring 3 bedrooms,one office, 3 full bathrooms, eat-in kitchen with ample cabinets and granite countertop with outside access door , Living room, great room opening to a large covered patio with a ramp for effortless access. New HVAC system, new water heater, luxury vinyl plank flooring throughout the house, fresh paint, laundry room with sink and ample storage area, large covered porch with mountain view. Long driveway with carport. Near park, shopping and dining with short access to freeway. Renter occupied until November 2024.
- Type:
- Condo
- Sq.Ft.:
- 7,462
- Status:
- Active
- Beds:
- 4
- Year built:
- 2021
- Baths:
- 6.00
- MLS#:
- 1638981
- Subdivision:
- THE GEORGE
ADDITIONAL INFORMATION
Experience the epitome of upscale living in this luxury penthouse condo nestled atop ''The George'' on US 42. Encompassing the entire 14th floor, this unit boasts nearly 7,500 square feet of refined interior space with 6,600 additional square feet of outdoor living and wraparound terraces. This newly-constructed haven offers unparalleled luxury, sophistication, and privacy fit for the most discerning buyer. As you step off one of two elevators directly into this residence, you will be immediately captivated by commanding views of Louisville in all directions, with downtown and the East End Bridge serving as an awe-inspiring backdrop. Thoughtfully executed design is evident in every corner of this penthouse, from the captivating 7-foot glass island fireplace in the great room to the premium finishes and fixtures throughout. The condo features four spacious bedrooms, each with en-suite baths providing a spa-like retreat. Designed with privacy in mind, three of the bedrooms are situated in a separate guest wing at the south end of the unit. Luxurious finishes such as marble bathrooms, translucent Brazilian quartzite countertops, hardwood floors throughout the living areas, and sleek tile in the grand hall elevate the elegance of the space, while large walk-in custom closets provide generous storage and add to the penthouse's functionality. The primary suite, a true oasis of luxury, dominates the north end of the building, with breath-taking views in all directions. The suite features a 6-foot linear fireplace, a convenient coffee bar with beverage center, a generously-sized walk-in closet including a raised dressing area, and an expansive bathroom outfitted with a soaking tub, wifi- enabled steam shower with 16 jets, and a floating double sided backlit vanity. The heart of this residence is undoubtedly the gourmet kitchen, which comes equipped with top-of-the-line appliances from Thermador and Viking, encased in custom East African ribbon sapele wood cabinetry. An expansive island with waterfall counters encloses a built-in banquette with seating for 10, complete with custom lighting accents. The open layout provides for easy entertaining for both casual gatherings or more formal dinner parties at the dining table which easily accommodates 18, or more, guests. Stepping outside of the penthouse reveals 6,600 square feet of sprawling, wraparound terraces. This expansive space features a hot tub, fire pit, and numerous other areas for outdoor relaxation and entertainment. The terraces serve as an inviting stage for hosting gatherings or for solitary moments of serenity while soaking in the panoramic vistas of Louisville's East End. Conveniently located on US-42, the penthouse affords immediate access to premier shopping, dining, and engaging entertainment options, striking the perfect balance between the hustle and bustle of city life and the tranquility of a peaceful retreat. Residents of The George also enjoy access to an array of premium building amenities, including 24/7 security with a concierge, a private pool, ample guest parking, wine lockers, and two party rooms; one directly off of the lobby and the other entertaining area within the wine room. A private 2-car climate controlled garage and dual elevators opening directly into the unit further enhance the convenience of penthouse living. Don't miss this once in a lifetime opportunity to own this stunning castle in the sky - schedule a private viewing today and experience a unique blend of modern comfort and luxurious living that only The George can offer.
- Type:
- Single Family
- Sq.Ft.:
- 2,719
- Status:
- Active
- Beds:
- 4
- Lot size:
- 0.16 Acres
- Year built:
- 2023
- Baths:
- 3.00
- MLS#:
- 1638847
- Subdivision:
- Parkside At Mt Washington
ADDITIONAL INFORMATION
The Newbury Cross, part of the Trend Collection by Ball Homes, is a two-story plan that includes 4 bedrooms and a loft. The plan offers a versatile flex area off the entry, plus a formal dining room defined by a column. The open kitchen and family room are located at the rear of the home with corner gas fireplace. The island kitchen offers both a breakfast area and countertop dining, granite countertops, full wall backsplash, stainless appliances including side-by-side refrigerator and panty. LVP flooring throughout the first floor and bathrooms. The entrance from the garage leads to the kitchen via a hallway adjoining the powder room and coat closet, for a semi-private and convenient entry. Upstairs are the primary bedroom suite, three bedrooms, a loft and a hall bath. The primary bedroom suite includes a spacious bedroom with vaulted ceiling, large closet, and spacious bath with separate garden tub, 4'x3' shower and 4'x4' picture window. 12'x12' covered patio and spacious backyard.
- Type:
- Single Family
- Sq.Ft.:
- 4,489
- Status:
- Active
- Beds:
- 4
- Lot size:
- 0.21 Acres
- Year built:
- 2019
- Baths:
- 3.00
- MLS#:
- 202307873
- Subdivision:
- Heritage Creek
ADDITIONAL INFORMATION
Looking for a stunning home in Louisville, Kentucky? Look no further than 8424 Splendid Point! This beautiful property boasts 4 bedrooms, 2 1/2 bathrooms with spacious living areas, a modern kitchen with plenty of counter space, and a primary suite with a luxurious en-suite bathroom. The cozy living room provides a relaxing atmosphere while the bedrooms offer comfortable and private spaces. Enjoy the outdoors on the expansive deck and large backyard. The unfinished basement has 1300 square feet just waiting for you to finish it to fit your families needs. This home is just a short drive away from local restaurants, shopping, and entertainment. Don't miss your chance to make this house your dream home!
- Type:
- Single Family
- Sq.Ft.:
- 1,344
- Status:
- Active
- Beds:
- 2
- Lot size:
- 0.08 Acres
- Year built:
- 1900
- Baths:
- 2.00
- MLS#:
- 202307540
ADDITIONAL INFORMATION
MUST SEE! MUST SEE! MUST SEE! Lots of care and attention dedicated to making this a special place for it's new owner. Home offers 2BR/2BA move-in ready w/dreamy backyard space and off street parking for two cars in Germantown. Long list of recent updates includes NEW siding, NEW windows, NEW flooring, NEW AC, NEW EVERYTHING KITCHEN (leather granite countertops/farmers sink/SS appliances) AND BATHS w/custom tile finishes....seriously just come see it! HOT, HOT, HOT location w/Logan Street Market an easy 3 block walk plus an abundance of other great places within walking/biking distance....Full Stop, Shelby Park, Big Bad Breakfast, The Post, Hammerheads and many, many others. COME SEE IT ASAP!!!!
- Type:
- Single Family
- Sq.Ft.:
- 2,090
- Status:
- Active
- Beds:
- 4
- Lot size:
- 0.29 Acres
- Year built:
- 1948
- Baths:
- 3.00
- MLS#:
- 1635475
- Subdivision:
- Campbells Western
ADDITIONAL INFORMATION
OWNER FINANCING, OR CONTRACT FOR DEED, OR RENT TO OWN. Welcome to 1264 Springdale Drive Louisville Kentucky 40213. This one & Half Story style home has 4 bedrooms and 3 full bathrooms. First floor laundry off the spacious living room. First floor master bedroom with master bathroom. Open Dining room. LARGE den with fireplace & wet bar! Roomy kitchen with custom oak cabinets with appliances that STAY! Upstairs has 2 bedrooms one of which could be used as a second master bedroom as it has a FULL BATH! Unfinished walk out basement LOTS OF STORAGE. Oversized HEATED 2 car garage & Carport. New asphalt driveway and new roof. Full chain link fence. Backyard is great for entertaining. Call today for you own private showing!
- Type:
- Single Family
- Sq.Ft.:
- 2,500
- Status:
- Active
- Beds:
- 4
- Lot size:
- 0.23 Acres
- Year built:
- 2022
- Baths:
- 3.00
- MLS#:
- 1632751
- Subdivision:
- The Woods At Landherr
ADDITIONAL INFORMATION
Welcome to this lovely 1 1/2 story situated on a beautiful and large lot within the most highly sought after neighborhood, The Woods at Landherr Greet your guests at your covered front porch and step into a gorgeous home!!Very nice sized eat in kitchen with granite island, custom cabinetry, beautiful appliance package, and a perfectly appointed and large walk in pantry . Kitchen opens up to a cozy great room with fireplace.. First floor master bedroom is quite spacious and has a huge master closet a spa inspired master bath with quartz countertop..Convenient 1st floor laundry , and the most needed mud cubbies for the family on the go which completes the 1st level. 2nd floor has 3 spacious bedrooms, a full bath with double vanity and ceramic tiled flooring. A wonderful loft area perfect for library, homework, crafts or grace area finishes the 2nd level. Superior workmanship throughout. Luxury vinyl tile graces most of the 1st level and part of the 2nd level. This home has a basement for future space that is plumbed for a full bathroom. Covered rear porch as well that overlooks a great sized backyard. Ready for you to call home.
- Type:
- Condo
- Sq.Ft.:
- 1,945
- Status:
- Active
- Beds:
- 3
- Year built:
- 2008
- Baths:
- 3.00
- MLS#:
- 1632123
- Subdivision:
- WATERFRONT PARK PLACE
ADDITIONAL INFORMATION
Impeccably designed and offering unparalleled views of the Ohio River, this exceptional 3-bedroom unit redefines the idea of elevated living, featuring panoramic floor-to-ceiling windows, sophisticated modern finishes, and luxurious living areas all thoughtfully positioned to accentuate the home's lofted riverfront setting. Every inch extensively remodeled, the incredible unit combines the style of a sleek New York penthouse with the ambiance of a riverfront getaway, all while still conveniently tucked within the heart of Louisville. On the home's spacious premier covered patio, guests will enjoy spectacular front row seating for the area's biggest events, from Thunder over Louisville to Forecastle to the countless concerts and festivals of Waterfront Park. With sweeping panoramic views, herringbone hardwood floors, and designer lighting, the main living space of the unit centers on effortless entertaining, featuring an open floor concept including sitting room with charcoal built-ins, completely windowed great room with access to the home's balcony, dining room with dry bar, and gorgeous eat-in kitchen. With pops of red to add definition, the elegant black and white kitchen is a modern gourmet's dream, offering Scandinavian simplicity beneath today's most stylish and luxurious designs and featuring stainless steel appliances, quartz countertops, custom-designed backsplash, and large eat-in island. On the opposite wing, the primary suite is an owner's private retreat, featuring spacious bedroom, large closet, and spa-like bathroom with floating vanities, soaking tub, and glassed shower. A stunning powder room and convenient laundry/storage area complete this side of the home. The floor continues with a gorgeous oversize study and cozy bedroom space with handsome corridor entrance. The unit is complete with a custom-built bunk room, perfect for family or extra guests, and second full bath with dual floating vanities. For a completely move-in ready experience, the home's custom designed furnishings are also available for separate sale with the unit. Waterfront Park Place offers residents an outdoor pool, fitness center, terrance rooms and attached parking garage (2 parking spaces already assigned to this unit's residents), all monitored by 24/7 security for the ultimate peace of mind. In addition to stunning city and waterfront views, this unit sits just moments from the Yum Center, Slugger Field, and Louisville City FC stadium, while still offering convenient access to Nulu, Downtown Louisville, and River Road. An unmatched offering for the building, this home is not to be missed.
- Type:
- Single Family
- Sq.Ft.:
- 1,232
- Status:
- Active
- Beds:
- 3
- Lot size:
- 0.12 Acres
- Year built:
- 1941
- Baths:
- 1.00
- MLS#:
- 202305950
- Subdivision:
- Park Lawn
ADDITIONAL INFORMATION
STRONG BONES!!! First time on the market since 1956...well cared for nice home near Audubon Park, St X and U of L, corner lot Cape Cod style w/3BR/1BA, full unfinished basement w/outside entrance/walk out/up and a 2.5 car detached garage. Home has been updated throughout the years but it's about that time again which is why it's priced to allow you to do any updates you desire. Big ticket items are good to go starting with the NEW TRANE HVAC system that was just installed in 2022. Replacement windows have been installed and the roof was put on approx 2010. This one is a must see at this price in a highly desirable location.
$202,000
1129 Carlisle Louisville, KY 40215
- Type:
- Single Family
- Sq.Ft.:
- 1,782
- Status:
- Active
- Beds:
- 3
- Lot size:
- 0.17 Acres
- Year built:
- 1940
- Baths:
- 2.00
- MLS#:
- 202305877
ADDITIONAL INFORMATION
Welcome Home!! This beautiful 3-bedroom, 2 full bath home is just waiting for the perfect family, and it is in a great location that is walking distance from Churchill downs. It has a spiral staircase that leads to a 2nd floor bedroom, a finished basement with gorgeous painted concrete floors and a two-car garage with a nice sized full fenced in backyard for entertaining. Schedule our showing today before it is gone!
$264,000
5418 Sunnybrook Louisville, KY 40214
- Type:
- Single Family
- Sq.Ft.:
- 3,026
- Status:
- Active
- Beds:
- 3
- Lot size:
- 0.18 Acres
- Year built:
- 1965
- Baths:
- 3.00
- MLS#:
- 202305625
ADDITIONAL INFORMATION
This beautiful 3 bed 3 full bath home is spacious and move-in ready! The main level features a living room, kitchen, separate dining room, 3 bedrooms and two full bathrooms. The main level also includes a spacious den with a fireplace. Head down to the fully finished walkout basement for an additional family room, laundry room, another full bath, and a flex space that can be used as an additional bedroom (no egress windows) or craft room. The backyard is an entertainer's dream. You'll find a screened in deck that's fully wired for your TVs and a detached 2.5 car garage. Schedule your showing TODAY
- Type:
- Condo
- Sq.Ft.:
- 2,400
- Status:
- Active
- Beds:
- 4
- Lot size:
- 0.1 Acres
- Year built:
- 2023
- Baths:
- 3.00
- MLS#:
- 1628535
ADDITIONAL INFORMATION
New construction in the heart of St. Matthews! This state of the art community will feature twelve 2400 s.f. townhomes. These homes include 4 bedrooms, 2.5 bathrooms. The primary suite is on the first floor. Visit our model home today! Development scheduled to be completed in June!
- Type:
- Condo
- Sq.Ft.:
- 2,400
- Status:
- Active
- Beds:
- 4
- Lot size:
- 0.1 Acres
- Year built:
- 2023
- Baths:
- 3.00
- MLS#:
- 1628527
ADDITIONAL INFORMATION
New construction in the heart of St. Matthews! This state of the art community will feature twelve 2400 s.f. townhomes. These homes include 4 bedrooms, 2.5 bathrooms. The primary suite is on the first floor. Come see our model home today! The development is scheduled to be completed in June!
- Type:
- Condo
- Sq.Ft.:
- 1,013
- Status:
- Active
- Beds:
- 2
- Year built:
- 1978
- Baths:
- 2.00
- MLS#:
- 202305222
ADDITIONAL INFORMATION
Check out this 2 bedroom, 1.5 bath condo conveniently located in desirable St. Matthews area. Only blocks away from restaurants and shopping on Frankfort Ave. This condo is ready for you to move in! Beautiful laminate flooring on the first floor living and dining room. Dining room flows to kitchen with stainless steel appliances. Master bedroom includes a walk in closet and laundry. Nice sized bedrooms. What a great price for the area!

The data relating to real estate for sale on this web site comes in part from the Internet Data Exchange Program of Metro Search Multiple Listing Service. Real estate listings held by IDX Brokerage firms other than Xome are marked with the Internet Data Exchange logo or the Internet Data Exchange thumbnail logo and detailed information about them includes the name of the listing IDX Brokers. The Broker providing these data believes them to be correct, but advises interested parties to confirm them before relying on them in a purchase decision. Copyright 2024 Metro Search Multiple Listing Service. All rights reserved.
Albert Wright Page, License RB14038157, Xome Inc., License RC51300094, albertw.page@xome.com, 844-400-XOME (9663), 4471 North Billman Estates, Shelbyville, IN 46176

Information is provided exclusively for consumers personal, non - commercial use and may not be used for any purpose other than to identify prospective properties consumers may be interested in purchasing. Copyright © 2024, Southern Indiana Realtors Association. All rights reserved.
Louisville Real Estate
The median home value in Louisville, KY is $242,000. This is higher than the county median home value of $161,000. The national median home value is $219,700. The average price of homes sold in Louisville, KY is $242,000. Approximately 76.4% of Louisville homes are owned, compared to 16.66% rented, while 6.94% are vacant. Louisville real estate listings include condos, townhomes, and single family homes for sale. Commercial properties are also available. If you see a property you’re interested in, contact a Louisville real estate agent to arrange a tour today!
Louisville, Kentucky has a population of 684,917. Louisville is less family-centric than the surrounding county with 24.93% of the households containing married families with children. The county average for households married with children is 26.96%.
The median household income in Louisville, Kentucky is $48,392. The median household income for the surrounding county is $52,237 compared to the national median of $57,652. The median age of people living in Louisville is 36.3 years.
Louisville Weather
The average high temperature in July is 87.92 degrees, with an average low temperature in January of 26.08 degrees. The average rainfall is approximately 46.52 inches per year, with 9.76 inches of snow per year.
