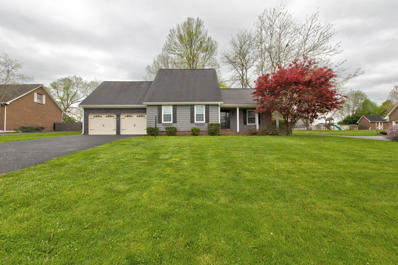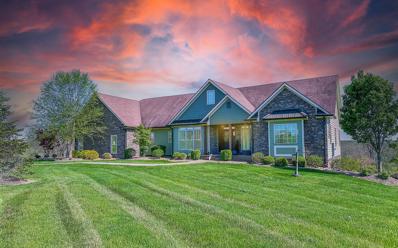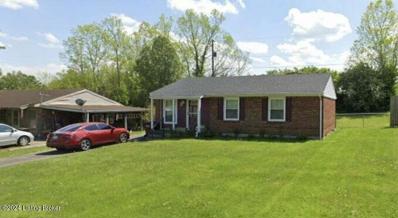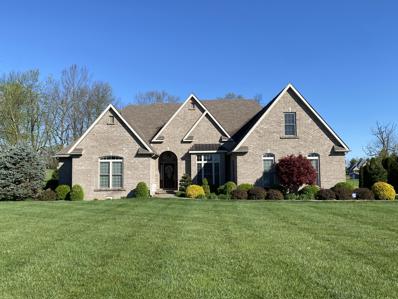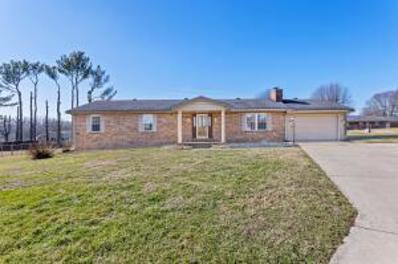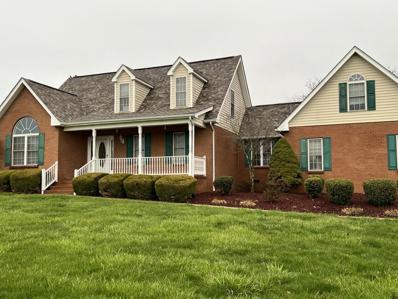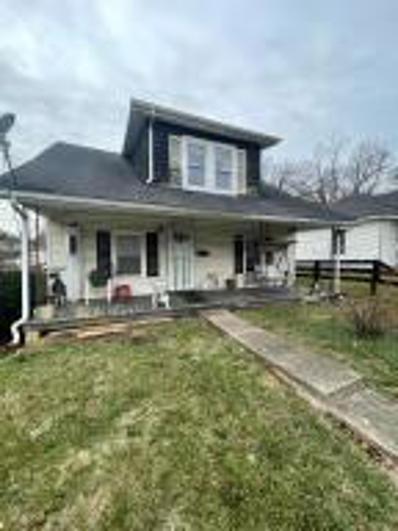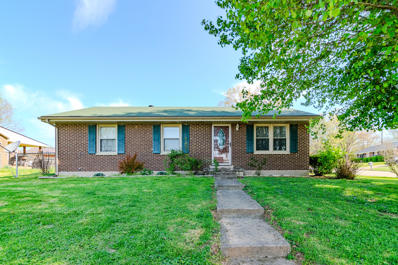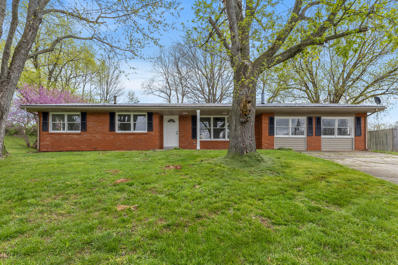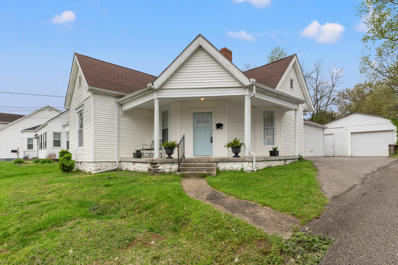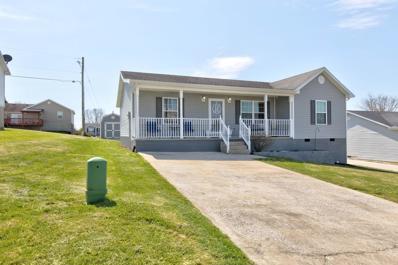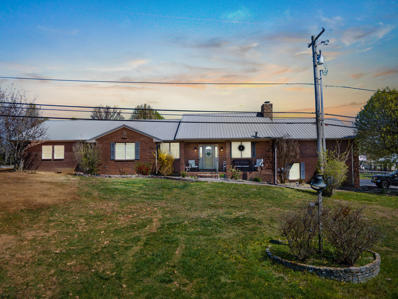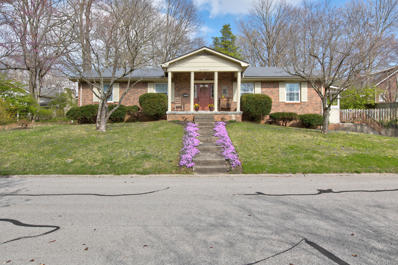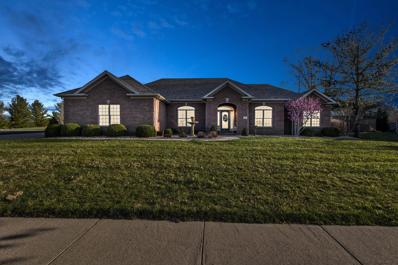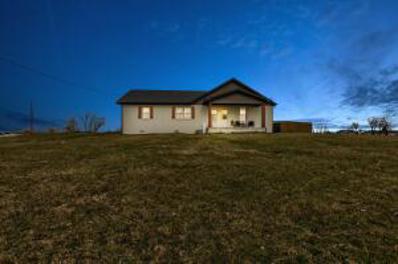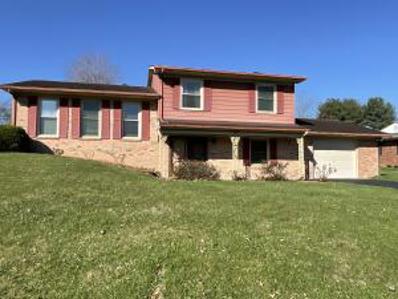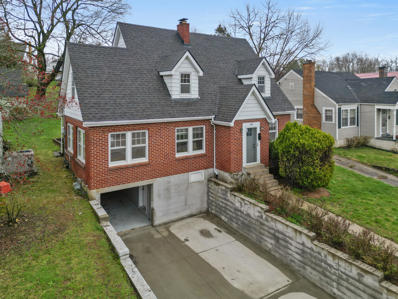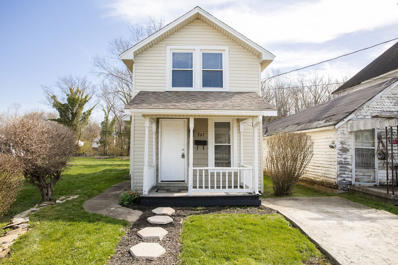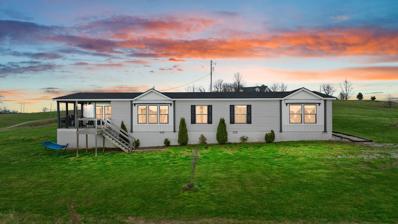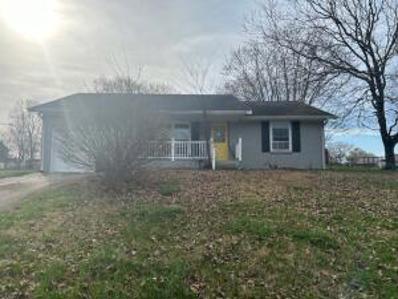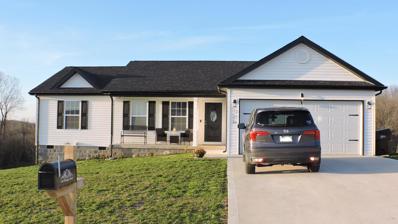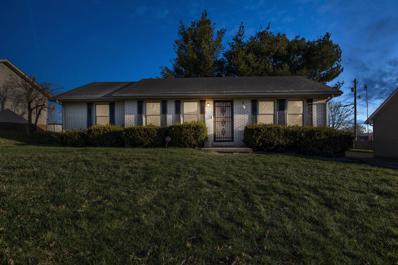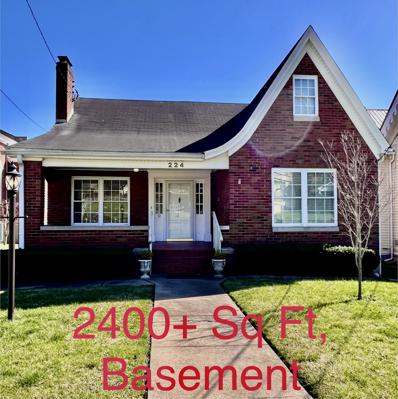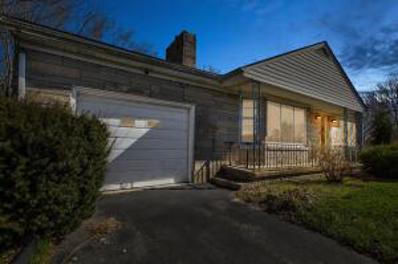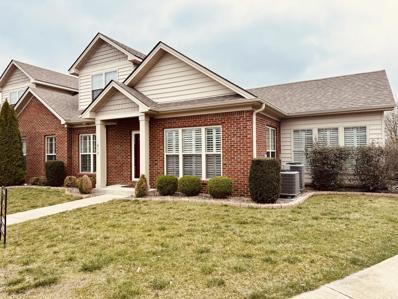Mt Sterling KY Homes for Sale
- Type:
- Single Family
- Sq.Ft.:
- 1,800
- Status:
- NEW LISTING
- Beds:
- 3
- Lot size:
- 0.46 Acres
- Baths:
- 3.00
- MLS#:
- 24007358
- Subdivision:
- Alliance Acres
ADDITIONAL INFORMATION
Welcome to Your Dream Home nestled in the highly sought after Alliance Acres neighborhood, this move-in ready gem is a haven perfect for homeowners seeking comfort, style, and convenience. Prepare to be impressed as you step through the doors of this meticulously updated residence, where every detail has been thoughtfully considered to create a perfect sanctuary for its lucky new owners. Upon entering, you're greeted by an inviting foyer that sets the tone for the elegance and warmth that awaits within. Follow the gleaming floors to discover the heart of the home: a stunning living room adorned with tongue and groove vaulted ceilings and a cozy gas log brick fireplace, creating an ambiance that's both inviting and luxurious. Around the corner awaits the dining room, ideal for hosting gatherings and special occasions, where cherished memories are sure to be made. The adjacent well-equipped kitchen boasts stainless steel appliances, exquisite countertops, and a bright breakfast nook overlooking the serene backyard - the perfect spot to savor your morning coffee or enjoy casual meals with loved ones.
- Type:
- Single Family
- Sq.Ft.:
- 3,950
- Status:
- NEW LISTING
- Beds:
- 4
- Lot size:
- 5 Acres
- Year built:
- 2015
- Baths:
- 4.00
- MLS#:
- 24007156
- Subdivision:
- Rural
ADDITIONAL INFORMATION
Presenting to you a beautiful craftsman custom-built home in the desirable and small neighborhood of Grand Prairie! Situated on 5 scenic acres!Built in 2015 boasting 3,950 square feet of living space. This home offers you 4 bedrooms, 4 bathrooms and an oversized 3 car garage. Being 2x6 construction with foam insulation. And professionally landscaped with stone for curb appeal and easier maintenance. This is one you will have to see for yourself, the stunning views over the 5 acres with a wooded creek view, through the large passive solar windows allowing ample natural light throughout the home displaying hand hewn hickory floors throughout the main floor including Great Room, Dining Room, Breakfast nook, upper guest room and primary. You're introduced in the home with stunning 6x6 hickory beams, a stone gas log fireplace and custom built in shelving cabinetry. The kitchen features 42' cherry cabinets with an oversized granite island. All matching stainless-steel appliances with a gas burning cook top and large double ovens. You'll find coffered ceilings over the dining area.
$190,000
176 Burley Way Mt Sterling, KY 40353
- Type:
- Single Family
- Sq.Ft.:
- 1,040
- Status:
- NEW LISTING
- Beds:
- 3
- Lot size:
- 0.17 Acres
- Year built:
- 1975
- Baths:
- 1.00
- MLS#:
- 1658594
ADDITIONAL INFORMATION
New to Market! New stainless steel appliance package, wall-to-wall LVP flooring, paint, bathroom, water heater and central hvac. Newer roof & windows.
- Type:
- Single Family
- Sq.Ft.:
- 2,775
- Status:
- NEW LISTING
- Beds:
- 5
- Lot size:
- 0.94 Acres
- Year built:
- 2008
- Baths:
- 3.00
- MLS#:
- 24006925
- Subdivision:
- Rolling Meadows
ADDITIONAL INFORMATION
Absolutely Stunning Home! Gorgeous custom built luxurious home offers all that a family can desire! Inside you are greeted with a 12 foot ceiling great room, fireplace and multiple windows for taking in the amazing view of the back lawn setting. Arched columns invites you to the large formal dining room and navigates you to large kitchen area with updated appliances that will make any chef feel right at home. The kitchen quartz bar is flanked by an informal living area and a breakfast nook while the right side of home features two large bedrooms and a full bath. On the left side another bedroom with it's own full bath and the primary suite for the owners . A newly remodel master bath comes complete with walk in tiled shower and separate his/her vanities. Walk-in closets for him and her.Hardwood and tile flooring adorns the entire first floor. Upstairs is an added bonus room that is perfect for an additional bedroom or gym. A covered back porch overlooking an inground heated pool, a permanent firepit, and water view with a fountain. Four total garage parking spaces are available Updates also include inground pool, new HVAC unit and septic lines.List Agent is Related to Seller
- Type:
- Single Family
- Sq.Ft.:
- 1,794
- Status:
- NEW LISTING
- Beds:
- 3
- Lot size:
- 0.75 Acres
- Year built:
- 1987
- Baths:
- 2.00
- MLS#:
- 24006912
- Subdivision:
- Shadelawn
ADDITIONAL INFORMATION
Newly renovated single level brick & vinyl-sided home on large culdesac lot & chainlink fenced back yard in established Shadelawn subdivision located off of Fogg Pike.This home features 3 bedrooms and 2 full bathrooms. Primary bedroom features an ensuite bathroom. The natural stone floor-to-ceiling fireplace is the focal point of the spacious living room, complete with a natural gas log fireplace insert for cozy ambiance.Enjoy plenty of natural light in the large sunroom, which leads to the rear patio via a new side door. Central heat & air conditioning (heat pump). New laminate flooring & fresh paint throughout. New plastic septic tank installed in 2023. Store all of your belongings in the TWO INCLUDED storage sheds. The larger shed is a high-end fiberglass-insulated-panel building with loft and underground electric.Range, refrigerator, dishwasher, and above the range microwave all convey with property. One car attached garage with closet and exterior door to rear patio. Seller is a licensed real estate broker in Kentucky.
- Type:
- Single Family
- Sq.Ft.:
- 1,950
- Status:
- Active
- Beds:
- 4
- Lot size:
- 0.57 Acres
- Year built:
- 2000
- Baths:
- 3.00
- MLS#:
- 24006694
- Subdivision:
- The Highlands
ADDITIONAL INFORMATION
This charming home offers many desirable features, with its prime location being a standout. The home sits on a spacious lot, providing ample outdoor space. Situated close to Easy Walker Park, fishing areas, schools, and shopping, it provides convenient access to amenities. Additionally, its proximity to the interstate makes commuting a breeze. Enjoy 5 large bedrooms that offer comfort and flexibility. The well-maintained landscaping adds to the curb appeal, and invites you to call this your new home! Whether you're relaxing on the deck or exploring the nearby park, this home offers a comfortable and convenient lifestyle.
- Type:
- Single Family
- Sq.Ft.:
- 1,206
- Status:
- Active
- Beds:
- 4
- Lot size:
- 0.16 Acres
- Year built:
- 1950
- Baths:
- 1.00
- MLS#:
- 24006513
- Subdivision:
- Rural
ADDITIONAL INFORMATION
Looking to add to your rental portfolio? Looking for a home with plenty of bedroom space? This home could be anything you wanted with just a little TLC! Motivated seller is ready to find the new owner of this home! Home is located on a corner lot. Windows are all fairly new!
Open House:
Sunday, 4/21 2:00-4:00PM
- Type:
- Single Family
- Sq.Ft.:
- 1,500
- Status:
- Active
- Beds:
- 2
- Lot size:
- 0.19 Acres
- Baths:
- 2.00
- MLS#:
- 24006520
- Subdivision:
- Fuller Estates
ADDITIONAL INFORMATION
Welcome to 260 Elaine Dr, a charming ranch-style home nestled in the heart of Mt Sterling, KY. This delightful 2-bed, 2-bath residence offers comfortable living spaces and a peaceful atmosphere. Complete with an outbuilding and carport, this property presents both convenience and practicality. Whether you're relaxing indoors or enjoying the spacious yard, there's plenty of room to make memories. Don't miss out on this opportunity to own a piece of Mt Sterling. Schedule your showing today and envision the possibilities at 260 Elaine Dr
- Type:
- Single Family
- Sq.Ft.:
- 1,840
- Status:
- Active
- Beds:
- 4
- Lot size:
- 0.34 Acres
- Year built:
- 1970
- Baths:
- 2.00
- MLS#:
- 24006486
- Subdivision:
- Shoshoni Spgs
ADDITIONAL INFORMATION
Newly Updated 4 bedroom, 2 bathroom ranch. Updates Include:- New Kitchen Appliances- New LVP - New Kitchen Cabinets- New hot water heater4th bedroom was previously a garage that was converted to livable square footage. Would make a great bedroom, den, office, etc. The possibilities are endless.
Open House:
Sunday, 4/21 2:00-4:00PM
- Type:
- Single Family
- Sq.Ft.:
- 1,513
- Status:
- Active
- Beds:
- 3
- Lot size:
- 0.34 Acres
- Baths:
- 2.00
- MLS#:
- 24007037
- Subdivision:
- Downtown
ADDITIONAL INFORMATION
This charming downtown Mt. Sterling home beckons with its three bedrooms and two full bathrooms. The open-concept kitchen has elegant granite countertops, seamlessly blending with tall ceilings that amplify the spaciousness. A painted brick fireplace adds warmth and character to the living space, while a single car detached garage offers convenient parking. Enjoy privacy in the fully fenced backyard, which is perfect for outdoor gatherings or peaceful relaxation. With all amenities conveniently on one floor, this residence offers comfort and accessibility. Located within reach of local restaurants and shopping. Be sure to set up your appointment today!
- Type:
- Single Family
- Sq.Ft.:
- 1,288
- Status:
- Active
- Beds:
- 3
- Lot size:
- 0.22 Acres
- Year built:
- 2011
- Baths:
- 2.00
- MLS#:
- 24006130
- Subdivision:
- Woodlands
ADDITIONAL INFORMATION
Are you looking for an adorable front porch where you can sit and watch the sunset in the evenings? Or maybe a backyard with a deck where you can host this summer's barbecues? Well, this charming 3 bedroom, 2 bathroom ranch nestled in the desirable Woodlands subdivision could be perfect for you! Step inside to see the open living area perfect for enjoying time with family and friends. You'll notice fresh paint throughout most of the home and new flooring in the living room and kitchen - where you'll find a new stainless steel range, dishwasher and microwave! The primary bedroom boasts a large ensuite bathroom with 2 walk in closets offering plenty of storage along with the walk in closets in both secondary bedrooms. Conveniently located near the interstate, this home ensures your commute will be a breeze. Sellers are motivated, so call to schedule a showing and see all this home has to offer today!
- Type:
- Single Family
- Sq.Ft.:
- 3,050
- Status:
- Active
- Beds:
- 3
- Lot size:
- 2.17 Acres
- Year built:
- 1996
- Baths:
- 2.00
- MLS#:
- 24005712
- Subdivision:
- Rural
ADDITIONAL INFORMATION
This 3-bedroom, 2-bathroom 1 story ranch home sitting on over 2 acres is an absolute gem! The interior offers numerous new features including granite counter tops, carpet, a central vacuum system, and an additional 800 sqft bonus room with endless possibilities. Also includes a 24KW Generac backup generator, a beautiful fireplace, and new stove all which operate with natural gas. Interior also featuring a space ideal for a sunroom leading to a new deck which boasts a new gazebo. Enjoy your hot summer days around the in-ground pool (less than a year old) featuring a slide, in the comfort of your large fenced in backyard. Separate from the 2-car attached garage, you will find a 4-car detached garage, and a studio apartment that could be used for additional income. The studio offers a covered carport, washer and dryer hookup and separate utilities. Drive up to country comfort on your smooth blacktop driveway with ample amount of parking. It's the perfect package for families and guests. This property has it all, providing a comfortable and versatile living space.
- Type:
- Single Family
- Sq.Ft.:
- 1,740
- Status:
- Active
- Beds:
- 3
- Lot size:
- 0.2 Acres
- Year built:
- 1965
- Baths:
- 2.00
- MLS#:
- 24005759
- Subdivision:
- North Johnson Addition
ADDITIONAL INFORMATION
Welcome to your dream home! Nestled in one of the most sought-after neighborhoods, this charming 3 bedroom, 2 bathroom residence exudes warmth, comfort, and style. Boasting a plethora of upgrades, a serene ambiance, and a prime location, close to town, shopping and more. This home offers an open concept for gatherings. It comes with a 1500 sq foot unfinished basement for entertaining or growing your family. New flooring, remodeled bathrooms, outdoor entertaining with a spacious back porch. Schedule your appointment today before its too late!
- Type:
- Single Family
- Sq.Ft.:
- 2,730
- Status:
- Active
- Beds:
- 3
- Lot size:
- 0.38 Acres
- Year built:
- 2005
- Baths:
- 3.00
- MLS#:
- 24005618
- Subdivision:
- Silver Creek
ADDITIONAL INFORMATION
Pristine Brick Ranch, In Lovely Silver Creek Subdivision! All One Level And Move In Ready, This Immaculate Home Offers A Welcoming Entry Foyer, Oversized Great Room, Equipped With Gas Fireplace And Stunning Crown Molding Throughout. Separate Dining Room, Well Lit Home Office, Bonus Sitting Area, Large Laundry Room, Spacious Primary And En Suite, And Two More Private Bedrooms Are Adjacent. You Will Love The Ample Work Space In The Adequate Kitchen, Which Offers A Cozy Breakfast Nook, Eat At Bar, Beautiful Cabinetry And Gleaming Granite Countertops! An Inviting Deck Outside The French Doors And Vast 2 Car Attached Garage As Well. Home Also Offers New Garage Doors, A New Roof, New Water Heater, 1 New HVAC Unit And Central Vac System. Located Only Minutes From 1-64!! You Want To See This Home! Call Today For Your Own Private Viewing!!
- Type:
- Single Family
- Sq.Ft.:
- 1,851
- Status:
- Active
- Beds:
- 3
- Lot size:
- 1.28 Acres
- Year built:
- 1965
- Baths:
- 2.00
- MLS#:
- 24005499
- Subdivision:
- Rural
ADDITIONAL INFORMATION
Introducing your dream home! Nestled on a sprawling 1.28-acre lot, this stunning 3-bedroom, 2-bathroom haven has undergone a complete transformation in 2021, ensuring modern luxury meets timeless charm. Step inside to discover exquisite luxury vinyl plank flooring that sets the stage for elegance throughout. Every corner boasts thoughtful upgrades, from the new bathroom vanities to the sleek kitchen cabinets adorned with butcher block counters. Entertain with ease in the spacious open concept living room and kitchen, where eye-catching ceiling beams add a touch of grandeur to the ambiance. Stainless steel appliances gleam against the backdrop of sophistication, inviting culinary adventures. Retreat to the master bedroom oasis, where comfort reigns supreme. Pamper yourself in the marvelously appointed en-suite bathroom, featuring a custom tiled shower and a claw foot bathtub for indulgent relaxation. Outside, a wood privacy fence envelops the property, offering a safe haven for family pets and hosting gatherings with loved ones. Unwind on the covered back porch, soaking in the breathtaking scenic views that surround you.Need space for hobbies or storage? Look no
- Type:
- Single Family
- Sq.Ft.:
- 2,289
- Status:
- Active
- Beds:
- 3
- Lot size:
- 0.31 Acres
- Baths:
- 2.00
- MLS#:
- 24005151
- Subdivision:
- Garden Springs
ADDITIONAL INFORMATION
Need space? This is the home for you. Featuring 3 bedrooms, 2 baths plus 3 additional living areas (living room, family room, office/den). Kitchen, dining and living room all flow together perfectly for large gatherings. The family room and another large room for an office or additional bedroom with your personal. Separate laundry room and oversized garage, 19'x24', with room to park and also have a shop and storage area. Private backyard is large and fenced in. Well built metal shop/storage building adds so many possibilities. Pella windows and a covered front porch. Nice neighborhood and great location. Minutes from I64, downtown, shopping and restaurants. Call today!
- Type:
- Single Family
- Sq.Ft.:
- 1,699
- Status:
- Active
- Beds:
- 3
- Lot size:
- 0.21 Acres
- Baths:
- 2.00
- MLS#:
- 24005015
- Subdivision:
- Downtown
ADDITIONAL INFORMATION
This gorgeous newly renovated home with 3 bedrooms and 2 full baths is move-in ready! This home offers 2 separate bedrooms and 1 full bath upstairs (along with a bonus room that could serve as a nursery, office, etc.) and 1 bedroom and 1 full bath on the main floor. This home has a renovated kitchen area with granite countertops, new cabinets, new tile, new faucets and newer appliances. The main floor also features a living room, dining room (or 4th bedroom) and a bonus room with outside access that was previously used as a 5th bedroom. This home is uniquely adaptable! The beautiful hardwood floors were recently refinished and most of the lighting fixtures have been replaced. The poured concrete basement with walkout access also features a one car garage. Outside, the driveway has been widened to allow parking for up to 4 vehicles. The exterior's brick veneer and 2020 roof replacement assure years of trouble free service. This home has a lot to offer! Schedule your showing today!
- Type:
- Single Family
- Sq.Ft.:
- 1,300
- Status:
- Active
- Beds:
- 2
- Lot size:
- 0.07 Acres
- Baths:
- 1.00
- MLS#:
- 24004857
- Subdivision:
- Downtown
ADDITIONAL INFORMATION
Check out this excellent starter home, conveniently located in the downtown area. Within walking distance of the court house square, the local gym, and to the Mt Sterling famous Berryman's restaurant. Offering 2 Bedrooms 1 bath with an additional bonus room, this home would be great for that young couple starting out, or someone who is ready to downsize! Schedule your showing today!
$369,000
71 Dusty Lane Mt Sterling, KY 40353
- Type:
- Single Family
- Sq.Ft.:
- 2,132
- Status:
- Active
- Beds:
- 4
- Lot size:
- 17.74 Acres
- Year built:
- 2019
- Baths:
- 3.00
- MLS#:
- 24004849
- Subdivision:
- Rural
ADDITIONAL INFORMATION
This well thought out floor plan offers great space with a beautiful farmhouse finish. The large kitchen has plenty of cabinets and countertops, a large island and walk in pantry/laundry room. A primary bedroom suite has dual sinks, free standing tub and tiled shower. Three additional guest bedrooms, full bath and powder room finish out the space. Well maintained and move in ready, this home sits on a picturesque 17 acres of rolling hills. You will be pleasantly surprised at the quality of this home. Conveniently located to the bypass.
- Type:
- Single Family
- Sq.Ft.:
- 1,068
- Status:
- Active
- Beds:
- 3
- Lot size:
- 0.31 Acres
- Year built:
- 1975
- Baths:
- 1.00
- MLS#:
- 24004692
- Subdivision:
- Eastland
ADDITIONAL INFORMATION
Quaint Brick home with covered porch and attached garage! Corner lot! located minutes from downtown Mount Sterling. Come see this one TODAY!!!
- Type:
- Single Family
- Sq.Ft.:
- 1,370
- Status:
- Active
- Beds:
- 3
- Lot size:
- 0.22 Acres
- Year built:
- 2023
- Baths:
- 2.00
- MLS#:
- 24004612
- Subdivision:
- Woodlands
ADDITIONAL INFORMATION
Don't miss this like-NEW Beautiful Home that is less than 1 year old! Featuring a Large Living Room that opens to the Dining Area, Spacious, galley Kitchen with Granite Countertops, Pantry and stainless steel appliances, 3 Bedrooms, 2 Full Bathrooms (one with tiled walk-in shower), Huge Utility Room, attached Garage with built-in shelves, Covered Front Porch, Back Deck, Storage Building and Black Chain link fence around the back yard. Conveniently located near I-64 and downtown Mt. Sterling. Health reasons for relocating/selling.
- Type:
- Single Family
- Sq.Ft.:
- 1,146
- Status:
- Active
- Beds:
- 3
- Lot size:
- 0.17 Acres
- Year built:
- 1991
- Baths:
- 2.00
- MLS#:
- 24004904
- Subdivision:
- Rural
ADDITIONAL INFORMATION
Step into luxury and comfort with this all-brick ranch style home boasting 3 bedrooms and 1.5 bathrooms, offering a spacious and inviting living experience. Experience the epitome of modern living with recent updates completed in 2022, including stylish vinyl flooring, new kitchen cabinets, and gleaming stainless steel appliances. Your culinary adventures await in this contemporary kitchen. Bask in the comfort of a newly installed HVAC system, ensuring optimal temperature control and energy efficiency year-round, adding to the allure of this immaculate home. Embrace outdoor living at its finest in the fenced backyard, providing a safe and secure haven for your beloved family pets or for your children to frolic and play freely. With 1146 square feet of meticulously designed living space, every corner of this home exudes charm and functionality, promising a lifestyle of unparalleled comfort and convenience. Don't miss the opportunity to make this stunning property your own, where modern elegance meets timeless charm. Welcome home to your oasis of tranquility and style.
- Type:
- Single Family
- Sq.Ft.:
- 2,426
- Status:
- Active
- Beds:
- 4
- Lot size:
- 0.23 Acres
- Baths:
- 2.00
- MLS#:
- 24004573
- Subdivision:
- Downtown
ADDITIONAL INFORMATION
Click on the Virtual Tour section to see the video walk through...This home is special--ready for new special owners...Location, location, location...in beautiful, historic downtown Mt Sterling...great curb appeal. Brick home, covered front porch, newer covered back porch, newer detached garage, full walk-out basement...Home has living room, dining room, kitchen, den/office, sunroom, four bedrooms with one on first floor, two full bathrooms, mudroom with exposed brick wall. Spacious--the home has 2400+ sq ft on first & second floors plus 1652 sq ft in basement. The home has central heat and air with an approximate two year old unit on second floor. Summary--classic features like French doors and transom, exposed aggregate concrete, newer windows, nice kitchen cabinets, nice parking area, great level lot at .23 acre, shed. Home square footage and schools to be verified. Selling home as-is, home inspection is welcome. Come and enjoy this beautiful home...Sellers will leave generator with home.
- Type:
- Single Family
- Sq.Ft.:
- 1,626
- Status:
- Active
- Beds:
- 3
- Lot size:
- 0.52 Acres
- Baths:
- 1.00
- MLS#:
- 24004509
- Subdivision:
- Rural
ADDITIONAL INFORMATION
Welcome to your cozy retreat! This charming stone ranch style home boasts 3 bedrooms and 1 bathroom, offering ample space for your family or guests. Revel in the timeless elegance of hardwood floors adorning the living room, dining room, and bedrooms, adding warmth and character to every step you take. Convenience meets functionality with an attached 1-car garage, ensuring easy access to your vehicle and providing extra storage space for your belongings.Unleash your creativity in the full unfinished basement, a blank canvas awaiting your personal touch. Whether it's additional living space or a storage haven, the possibilities are endless. Enjoy ultimate privacy and security with a well-built privacy fence surrounding your property, creating a serene oasis for relaxation and outdoor activities. With a little Tender Loving Care and your unique flair, transform this house into your dream home. Discover the potential waiting to be unlocked and make it your own sweet home.
- Type:
- Condo
- Sq.Ft.:
- 2,400
- Status:
- Active
- Beds:
- 3
- Year built:
- 2016
- Baths:
- 3.00
- MLS#:
- 24004243
- Subdivision:
- Silver Creek
ADDITIONAL INFORMATION
Welcome to serene retirement living in the heart of Old Silo Hill Retirement Community! This three-bedroom, three-bathroom condominium offers a perfect blend of comfort, convenience, and community charm, complete with an inviting enclosed porch for year-round enjoyment. The open floor concept living, dining and kitchen area has plantation shutters, built-in shelving, cathedral ceilings and hardwood flooring throughout. The kitchen has abundant warm honey color cabinets, island, two pantries, stainless steel appliances, granite countertop and a tile backsplash. The first floor master suite also has hardwood flooring, recessed ceiling and built-in cabinets in addition to the large bath with abundant closets, double vanity and walk-in shower. An additional bedroom on the first floor has hardwood flooring, large closet and full bath. The enclosed patio has tile floors, bead board ceiling and walls of windows with plantation shutters so that you can enjoy the view of the changing seasons. The zero-entry from the two-car garage with an epoxy coated floor, leads to a laundry closet and entrance to the upstairs living area with large bedroom, full bath, storage closet, wet bar and den.

The data relating to real estate for sale on this web site comes in part from the Internet Data Exchange Program of Lexington Bluegrass Multiple Listing Service. The Broker providing this data believes them to be correct but advises interested parties to confirm them before relying on them in a purchase decision. Copyright 2024 Lexington Bluegrass Multiple Listing Service. All rights reserved.

The data relating to real estate for sale on this web site comes in part from the Internet Data Exchange Program of Metro Search Multiple Listing Service. Real estate listings held by IDX Brokerage firms other than Xome are marked with the Internet Data Exchange logo or the Internet Data Exchange thumbnail logo and detailed information about them includes the name of the listing IDX Brokers. The Broker providing these data believes them to be correct, but advises interested parties to confirm them before relying on them in a purchase decision. Copyright 2024 Metro Search Multiple Listing Service. All rights reserved.
Mt Sterling Real Estate
The median home value in Mt Sterling, KY is $230,000. The national median home value is $219,700. The average price of homes sold in Mt Sterling, KY is $230,000. Mt Sterling real estate listings include condos, townhomes, and single family homes for sale. Commercial properties are also available. If you see a property you’re interested in, contact a Mt Sterling real estate agent to arrange a tour today!
Mt Sterling, Kentucky has a population of 3,569.
The median household income in Mt Sterling, Kentucky is $41,108. The median household income for the surrounding county is $42,172 compared to the national median of $57,652. The median age of people living in Mt Sterling is 39.5 years.
Mt Sterling Weather
The average high temperature in July is 85.9 degrees, with an average low temperature in January of 21.2 degrees. The average rainfall is approximately 47.3 inches per year, with 9.5 inches of snow per year.
