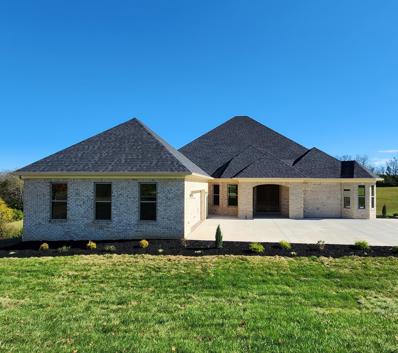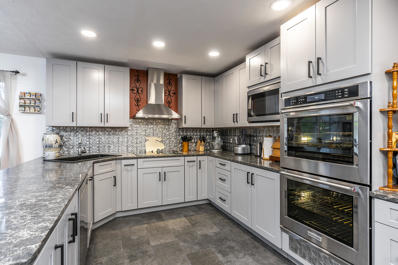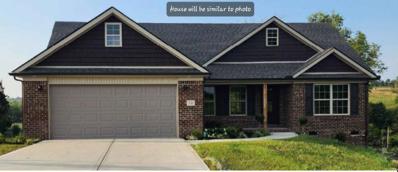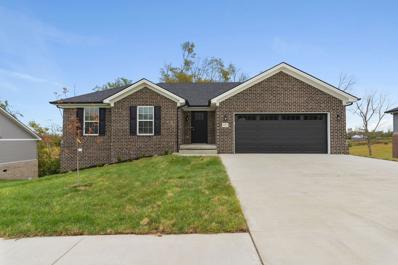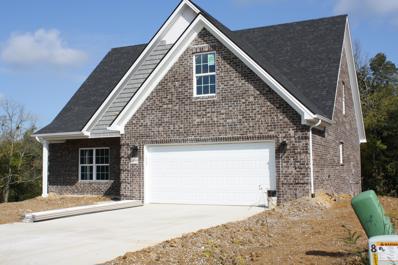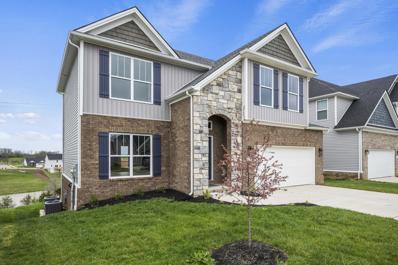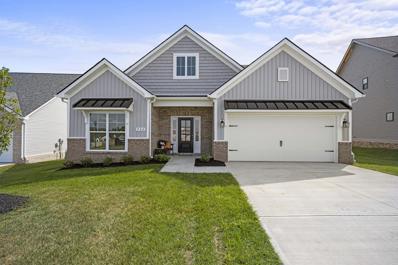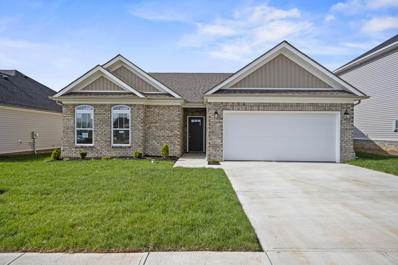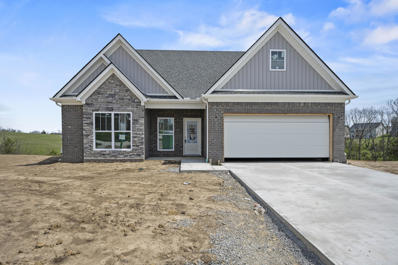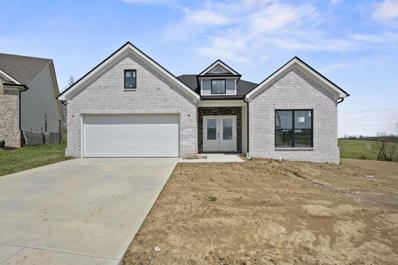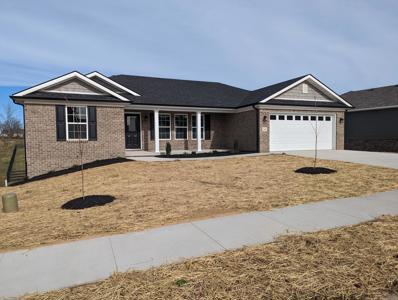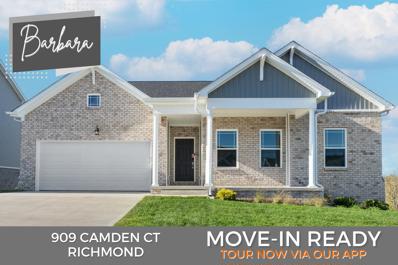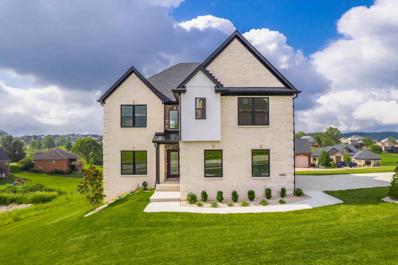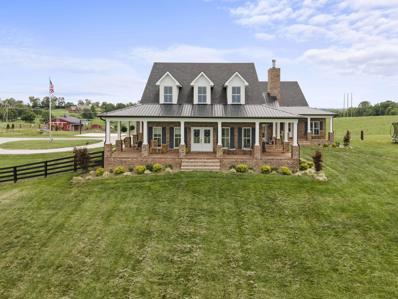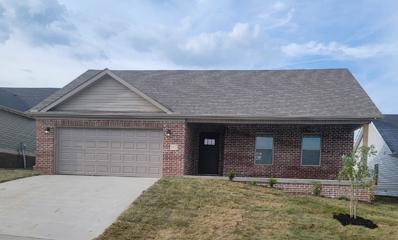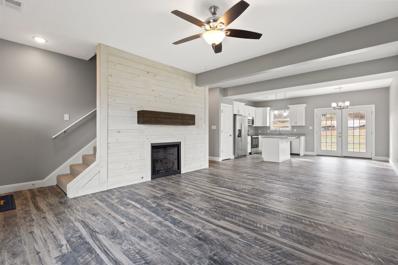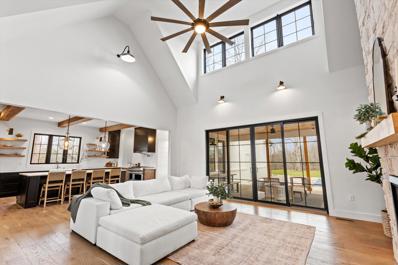Richmond KY Homes for Sale
- Type:
- Single Family
- Sq.Ft.:
- 5,979
- Status:
- Active
- Beds:
- 3
- Lot size:
- 1.8 Acres
- Year built:
- 2023
- Baths:
- 4.00
- MLS#:
- 23021285
- Subdivision:
- Lake Ridge Estates
ADDITIONAL INFORMATION
This energy efficient magnificent brick home offers an open concept design with a touch of southwestern flair. From the moment you step inside you will be capivated by the abundance of light and the numerous specialty ceilings. This home boasts a primary ensuite to die for. It has a soaking tub, walk-in tiled shower, and double granite vanities. The kitchen is a culinary haven with lots of cabinets and extra granite counter space to prepare those special family dinners. Outside you'll find a massive covered patio with gorgeous countryside views perfect for all of your entertaining. The finished walk-out basement features an enormous amount of open space for endless possibilities. There is a separate room ideal for a wine cellar or storm shelter. Also, tucked away is a bonus room, which includes a walk-in closet and a full bath with a walk-in tiled shower, maintenance room, a utility garage to hold all of your lawn care equipment, and so much more!! Call and schedule soon to get a glimpse of your forever home.
$390,000
1399 Goggins Lane Richmond, KY 40475
- Type:
- Single Family
- Sq.Ft.:
- 3,525
- Status:
- Active
- Beds:
- 3
- Lot size:
- 3 Acres
- Year built:
- 1985
- Baths:
- 3.00
- MLS#:
- 23021058
- Subdivision:
- Hickory Hills
ADDITIONAL INFORMATION
2 parcels being sold together!!! This spacious 3500 sqft ranch home on 3 flat acres is convenient to Richmond Center shopping. This home has had numerous updates in the last 3 years to include Roof, top of the line $25,000 HVAC system, water heater, total kitchen remodel, 360 sqft sunroom addition and more! This home also offers 2 primary bedrooms with walk in closets and bathrooms, located on each end of the home AND 2 oversized family rooms. The sunroom addition offers numerous windows with views of the property and walks out to the back patio. Need space to garden or additional an storage shed and barn? It's here... and pet friendly too with a fenced in backyard...and eagerly awaits it's new home owner. There is an annual $50 HOA that does not accept livestock animals.
- Type:
- Single Family
- Sq.Ft.:
- 1,752
- Status:
- Active
- Beds:
- 3
- Lot size:
- 0.27 Acres
- Year built:
- 2023
- Baths:
- 3.00
- MLS#:
- 23020643
- Subdivision:
- Twin Lakes
ADDITIONAL INFORMATION
Schedule to see this New Construction 3 bedroom 3 full bath split bedroom plan on an unfinished basement(except for a finished full bath)!! This brick ranch will offer an eat in kitchen, solid surface counter tops and stainless steel appliances. There is a dining area, a pantry, a great room, a rear covered porch and covered deck below and so much more!!
- Type:
- Single Family
- Sq.Ft.:
- 2,364
- Status:
- Active
- Beds:
- 5
- Lot size:
- 0.2 Acres
- Year built:
- 2023
- Baths:
- 3.00
- MLS#:
- 23020458
- Subdivision:
- Doves Landing
ADDITIONAL INFORMATION
Welcome to this beautiful 5-bedroom, 3-full bath ranch house with a full finished basement and farm land views. This spacious offers the perfect blend of comfort, style, and functionality.As you enter, you'll be greeted by an inviting living room. The main level features three bedrooms, offering ample space for a growing family or guests. The two full bathrooms on this level provide convenience and comfort. The kitchen, features modern finishes, including a tiled backsplash, granite countertops. Stainless steel appliances. The laundry room on the main level adds convenience. The fully finished basement boasts two additional bedrooms, perfect for accommodating an extended family or creating a private office space. A third full bathroom on this level ensures that everyone has the space they need. The large flex area in the basement is incredibly versatile, allowing for a recreation room, home gym, or a media center. A utility garage in the basement provides ample storage for your tools, equipment, and outdoor gear. Schedule your showing today!
$439,000
1999 Emerald Way Richmond, KY 40475
- Type:
- Single Family
- Sq.Ft.:
- 2,211
- Status:
- Active
- Beds:
- 5
- Lot size:
- 1 Acres
- Year built:
- 2023
- Baths:
- 3.00
- MLS#:
- 23019063
- Subdivision:
- Diamond Brook
ADDITIONAL INFORMATION
Beautiful new construction 5-bedroom 2.5 bath brick home resting on a level corner 1 acre lot in an established neighborhood. The main level provides a functional open floor plan with a spacious kitchen that features 36 in cabinets for added storage, the backsplash and stainless-steel appliances are a nice clean touch overlooking the living area and the gas fireplace. The owners suite offers a WIC and a free-standing soaker tub with a lovely custom tile shower. Upstairs are 4 very spacious bedrooms and a full bath. There is a storage are approx. 9x10 ft. The front porch and a approx. 12x16 back deck are just another reason to schedule your showing.. Call Today!!.
$440,000
709 Shaker Drive Richmond, KY 40475
Open House:
Sunday, 4/28 1:00-3:00PM
- Type:
- Single Family
- Sq.Ft.:
- 3,906
- Status:
- Active
- Beds:
- 5
- Lot size:
- 0.29 Acres
- Year built:
- 2023
- Baths:
- 4.00
- MLS#:
- 23018654
- Subdivision:
- Magnolia Pointe
ADDITIONAL INFORMATION
THE BAXTER PLAN: Purchase with confidence and discover the distinctive quality of Payne Homes. With over 30 years of building experience in Madison County, Payne Homes are renowned for their award-winning functional floor plans, premium STANDARD features and meticulous attention to energy-efficient details. The Baxter Plan is everything you could possibly need! Over 3000 finished square feet, this home has space for all. The main level features a wide open and flexible open concept. The kitchen has a breakfast bar and walk in pantry! Laundry & half bath complete this floor. Upstairs you'll notice how all 4 bedrooms have walk in closets. And the primary has dual walk ins! The primary bath is also a dream featuring tiled walk in shower with fiberglass pan & frameless glass door, dual sinks + linen closet. The lower level comes complete w/a 5th BR, 3rd full BA, family room & storage. HOA Fee $250/Year. Magnolia Pointe offers a unique location in Richmond with a dog park, family park, fishing lakes and walking trails. This home BACKS to one of the neighborhood's common areas... FISHING! 24 Hour Kick Out Clause 4/16/24.
$379,900
732 Shaker Drive Richmond, KY 40475
Open House:
Sunday, 4/28 1:00-3:00PM
- Type:
- Single Family
- Sq.Ft.:
- 2,202
- Status:
- Active
- Beds:
- 4
- Lot size:
- 0.21 Acres
- Year built:
- 2023
- Baths:
- 3.00
- MLS#:
- 23018653
- Subdivision:
- Magnolia Pointe
ADDITIONAL INFORMATION
THE MERRICK III PLAN: Purchase w/confidence & discover the distinctive quality of Payne Homes. With over 30 years of building experience in Madison County, Payne Homes are renowned for their award-winning functional floor plans, premium STANDARD features and meticulous attention to energy-efficient details. The Merrick III Plan is our model home for a reason! This open concept ranch plan features a bonus second level that boasts a 4th BR (or family room), 3rd full BA, walk in closet & walk in attic storage. The main level is ideal for entertaining. The kitchen, dining & living areas are all open together & provide lots of flexibility when arranging your furniture. The kitchen has stainless appliances, granite counter tops, tiled back splash, pantry & breakfast bar. The primary ensuite is nothing short of luxurious featuring a walk in closet, double bowl raised height vanity, tiled walk in shower w/glass door & linen closet. Additional BRs on the main level each have walk in closets. HOA Fee $250/Year. Magnolia Pointe offers a unique location in Richmond with a dog park, family park, fishing lakes and walking trails.
Open House:
Sunday, 4/28 1:00-3:00PM
- Type:
- Single Family
- Sq.Ft.:
- 1,356
- Status:
- Active
- Beds:
- 3
- Lot size:
- 0.2 Acres
- Year built:
- 2023
- Baths:
- 2.00
- MLS#:
- 23018641
- Subdivision:
- Magnolia Pointe
ADDITIONAL INFORMATION
THE GAVIN PLAN: Purchase with confidence and discover the distinctive quality of Payne Homes. With over 30 years of building experience in Madison County, Payne Homes are renowned for their award-winning functional floor plans, premium STANDARD features and meticulous attention to energy-efficient details. The Gavin Plan might be small but its mighty with a very functional flow and layout. This ranch home features are large primary ensuite with a walk in closet, double sinks and a fiber glass walk in shower with bench. The kitchen/living/dining spaces are WIDE open and flexible. Some notable features include a kitchen island with breakfaster, pantry, granite counter tops, 9' ceilings, laundry/mud room and walk in closets in both the secondary bedrooms. HOA Fee $250/Year. Magnolia Pointe offers a unique location in Richmond with a dog park, family park, fishing lakes and walking trails.
Open House:
Sunday, 4/28 1:00-3:00PM
- Type:
- Single Family
- Sq.Ft.:
- 2,464
- Status:
- Active
- Beds:
- 4
- Lot size:
- 0.38 Acres
- Year built:
- 2023
- Baths:
- 3.00
- MLS#:
- 23018636
- Subdivision:
- Magnolia Pointe
ADDITIONAL INFORMATION
THE YORKSHIRE w/BONUS ROOM PLAN: Purchase with confidence and discover the distinctive quality of Payne Homes. With over 30 years of building experience in Madison County, Payne Homes are renowned for their award-winning functional floor plans, premium STANDARD features and meticulous attention to energy-efficient details. The Yorkshire w/Bonus Room plan is one our best sellers. This well thought out ranch plan with an additional bed/bath ensuite upstairs features ample closet space, wide open concept vibes and bright/cheery spaces with loads of natural light. This home complete equipped with walk in closets for all bedrooms, double bowl vanities in all bathrooms, engineered wood floors throughout the main living areas & granite counter tops in all baths & the kitchen! The gorgeous fireplace feature wall includes built in book shelves. HOA Fee $250/Year. Magnolia Pointe offers a unique location in Richmond with a dog park, family park, fishing lakes and walking trails.
Open House:
Sunday, 4/28 1:00-3:00PM
- Type:
- Single Family
- Sq.Ft.:
- 1,915
- Status:
- Active
- Beds:
- 3
- Lot size:
- 0.2 Acres
- Year built:
- 2023
- Baths:
- 2.00
- MLS#:
- 23018634
- Subdivision:
- Magnolia Pointe
ADDITIONAL INFORMATION
THE DEVONSHIRE PLAN: Purchase with confidence and discover the distinctive quality of Payne Homes. With over 30 years of building experience in Madison County, Payne Homes are renowned for their award-winning functional floor plans, premium STANDARD features and meticulous attention to energy-efficient details. The Devonshire Plan is a sprawling nearly 2000sqft ranch home with all the bells & whistles! The main living areas are wide open & ideal for entertaining or just being all together. There is not only a breakfast bar but 2 additional dining areas. The focal of the living area is the fireplace with built in book shelves on each side. This home also features a spacious laundry/drop zone off the garage leading to the kitchen with a walk in pantry too! Notable primary ensuite with 5' x 3' tiled shower with fiberglass pan & glass shower door. All bedrooms have walk in closets. HOA Fee $250/Year. Magnolia Pointe offers a unique location in Richmond with a dog park, family park, fishing lakes and walking trails.
- Type:
- Single Family
- Sq.Ft.:
- 2,920
- Status:
- Active
- Beds:
- 3
- Lot size:
- 0.16 Acres
- Year built:
- 2023
- Baths:
- 3.00
- MLS#:
- 23018518
- Subdivision:
- The Banyans
ADDITIONAL INFORMATION
New Construction! Ranch on a full FINISHED basement! Not all homes are built the same! Compare the differences in a Mark Wilds Energy home with 2X6 Exterior walls, Tankless gas water heater and more! Beautiful, open kitchen with soft close cabinets with crown molding that goes to the ceiling for an elegant touch. Large island with beautiful granite counter top. Granite tops in all bathrooms. Double vanity in the primary bath. Laminate flooring throughout the home. Ceiling fans in all bedrooms and living room. The finished basement adds lots of additional living space. Covered front porch, Covered back deck, additional sun deck and patio. A large home, a nice view and energy efficient. This home is HERS rated. Ask for details. Make it yours! Convenient to I-75. Don't wait!
$479,900
909 Camden Court Richmond, KY 40475
- Type:
- Single Family
- Sq.Ft.:
- 2,417
- Status:
- Active
- Beds:
- 4
- Lot size:
- 0.31 Acres
- Year built:
- 2023
- Baths:
- 3.00
- MLS#:
- 23016591
- Subdivision:
- Magnolia Pointe
ADDITIONAL INFORMATION
MOVE-IN READY by James Monroe Homes! The Barbara with Cottage Elevation. Luxury vinyl plank flooring in common areas and baths. Crisp and clean design with upgraded cabinets, stainless appliances, and granite countertops. Open concept living area connects the family room, breakfast area and kitchen. Primary suite located on the back of the house includes private bath with dual vanity sinks and huge walk-in closet. Two bedrooms on the front of the house share a full bath. Separate laundry room with room to add storage solutions. A walk-out basement with finished living area, bedroom, and bathroom adds to the functionality of the home. Connected living features included in every James Monroe Home: Ring doorbell and chime, Wi-Fi garage door opener, 2 iDevice outlet switches, data hub, and Wi-Fi thermostat. Ask about our James Monroe Homes Build with Confidence Promise. Home is virtually staged in furnished photos.
- Type:
- Single Family
- Sq.Ft.:
- 4,472
- Status:
- Active
- Beds:
- 5
- Lot size:
- 0.44 Acres
- Year built:
- 2023
- Baths:
- 5.00
- MLS#:
- 23015939
- Subdivision:
- Boones Trace
ADDITIONAL INFORMATION
This home is STUNNING from the front door to the back covered decks over looking beautiful Boones Trace Golf Course. The main floor offers a beautiful dinning room, large living space open to the eat in kitchen. Bedroom and full bath with two car garage. Basement is finished with living space complete with fireplace, bar area for entertaining and bath plus utility garage perfect for that golf cart and lawn equipment. Upstairs you will. find an open loft area with 3 large bedrooms three full baths and laundry room! The master suite has a large sitting or separate living space with private balcony, walk in shower, soaking tub double vanities and walk in closet. You must see this home to appreciate the space
$1,895,000
522 Ranier Drive Richmond, KY 40475
- Type:
- Single Family
- Sq.Ft.:
- 5,259
- Status:
- Active
- Beds:
- 9
- Lot size:
- 42.55 Acres
- Year built:
- 2020
- Baths:
- 6.00
- MLS#:
- 23014700
- Subdivision:
- Rural
ADDITIONAL INFORMATION
Discover the epitome of modern country living on this remarkable 42.5-acre estate, strategically positioned less than 3 miles from the heart of Richmond I-75. Boasting 3 convenient access points, this haven of tranquility offers the perfect blend of rural charm & accessibility. The property features a stunning 7BR/3.5BA main house w/a thoughtfully designed 2BR/2BA guest wing w/2nd kitchen & living. A Mark Wilds energy efficient home less than 3-yr ago, this home boasts affordable utilities. Luxurious touches incorporated into this excellent plan on a partial basement. A gourmet kitchen w/marble counters, Anderson windows, a deep wrap around porch w/brick pavers, hickory & tile flooring throughout, wood beams, designated office, multiple expansive living spaces, soaring ceilings, and so much more. Stay seamlessly connected w/high-speed fiber internet + city-utilities. The picture-perfect landscape of 5 fenced fields provide a backdrop for your dreams, whether it's cultivating your own produce, horseback riding, raising cattle or chickens, or simply basking in the beauty of your private retreat. Tobacco barn, pole barn w/concrete floor & run-in, hoop barn all w/ water & electric acc
Open House:
Sunday, 4/28 2:00-4:00PM
- Type:
- Single Family
- Sq.Ft.:
- 1,475
- Status:
- Active
- Beds:
- 3
- Lot size:
- 0.2 Acres
- Year built:
- 2023
- Baths:
- 2.00
- MLS#:
- 23014277
- Subdivision:
- Magnolia Pointe
ADDITIONAL INFORMATION
Through no fault of its own this stunning new construction: a dream home designed for comfort, luxury and modern living is back on the market. This 3-bedroom, 2-full bath gem is everything you've been looking searching for and more! Step into your own oasis with a covered front patio and a covered back deck, perfect for enjoying your morning coffee or entertaining your guest year-round. As you explore the home \, you'll immediately be captivated by the exquisite granite counters and vanities that truly redefine elegance. The kitchen will become the heart of the home featuring stainless steel appliances that not only compliment the modern design but also make cooking and meal prep a pleasure. The primary bedroom exudes luxury with trey ceilings, a spacious walk-in closet and the primary baths custom tile shower is a great place to relax and refresh. Experience the luxury of this well-designed home, where comfort and style blend harmoniously. Make it yours and create a lifetime of memories in this remarkable space. Don't miss the chance to call this home your own!
$359,900
507 Ryker Court Richmond, KY 40475
- Type:
- Single Family
- Sq.Ft.:
- 2,097
- Status:
- Active
- Beds:
- 5
- Lot size:
- 0.25 Acres
- Year built:
- 2022
- Baths:
- 3.00
- MLS#:
- 23002336
- Subdivision:
- Doves Landing
ADDITIONAL INFORMATION
WOW! 5 BEDROOMS! This brand new home located in a cul-du-sac features a main level primary ensuite, open concept living/dining/kitchen, lovely accent wall with ship lap and a gas log fireplace, granite kitchen with a breakfast bar/island, pantry, large laundry room & much more! The primary ensuite features a walk in closet, double bowl vanity, separate tiled walk in shower, and a linen closet. Upstairs is AWESOME! 4 LARGE bedrooms! Outside you'll find a flat back yard and concrete patio. This home is move in ready and comes with a 1 year builder's warranty! 24 hour kick out clause contract in place as of 4/23/2024.
$2,200,000
390 Hunter Lane Richmond, KY 40475
- Type:
- Single Family
- Sq.Ft.:
- 6,689
- Status:
- Active
- Beds:
- 5
- Lot size:
- 51.37 Acres
- Year built:
- 2022
- Baths:
- 7.00
- MLS#:
- 23001246
- Subdivision:
- Rural
ADDITIONAL INFORMATION
DREAM HOME Alert with improved pricing! Spectacular, QUALITY, custom-built, NEW home on 51+ acres of partially wooded, private land. The first floor of this stylish home includes a gorgeous primary suite w/oversized tile shower, soaking tub, dual vanities, laundry room & walk-in closets. The gourmet kitchen includes a large island, custom cabinetry, Jenn-Aire appliances, quartz countertops, beverage bar w/ice maker & walk-in pantry. Completing the main level is a home office (or 5th BR), full bath, mudroom w/built-ins, formal dining room & a 2-story great room overlooking the covered patio with fireplace & in-ground pool. Upstairs are 3 additional spacious bedrooms & 2 full baths, 2nd laundry & large loft area. Additional huge bonus room completes the 2nd level. The finished basement boasts beautiful brick accent walls from the original 1700s farmhouse that was located here, half bath, wet bar, flex room w/fireplace, storm shelter and abundant storage. Anderson windows, solid core doors, French oak hardwood & tile flooring, plus top of the line mechanical systems. Guest house has 2 beds/1 bath & 3000 SF of garages w/12'x12' doors! Run-in for horses, creeks, pond & electric gate!

The data relating to real estate for sale on this web site comes in part from the Internet Data Exchange Program of Lexington Bluegrass Multiple Listing Service. The Broker providing this data believes them to be correct but advises interested parties to confirm them before relying on them in a purchase decision. Copyright 2024 Lexington Bluegrass Multiple Listing Service. All rights reserved.
Richmond Real Estate
The median home value in Richmond, KY is $289,900. This is higher than the county median home value of $160,000. The national median home value is $219,700. The average price of homes sold in Richmond, KY is $289,900. Approximately 31.03% of Richmond homes are owned, compared to 59.21% rented, while 9.76% are vacant. Richmond real estate listings include condos, townhomes, and single family homes for sale. Commercial properties are also available. If you see a property you’re interested in, contact a Richmond real estate agent to arrange a tour today!
Richmond, Kentucky has a population of 33,993. Richmond is less family-centric than the surrounding county with 26.64% of the households containing married families with children. The county average for households married with children is 31.74%.
The median household income in Richmond, Kentucky is $34,754. The median household income for the surrounding county is $46,674 compared to the national median of $57,652. The median age of people living in Richmond is 25.8 years.
Richmond Weather
The average high temperature in July is 85.8 degrees, with an average low temperature in January of 21.9 degrees. The average rainfall is approximately 46.5 inches per year, with 12.5 inches of snow per year.
