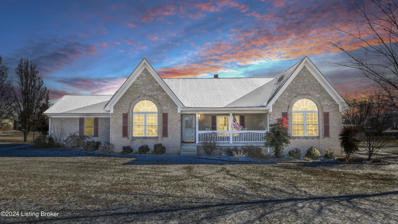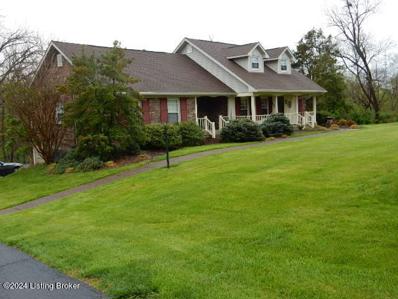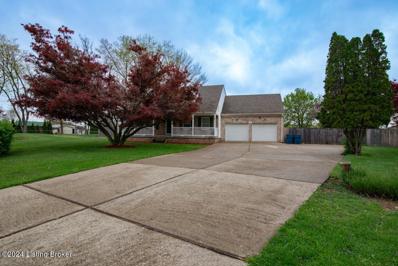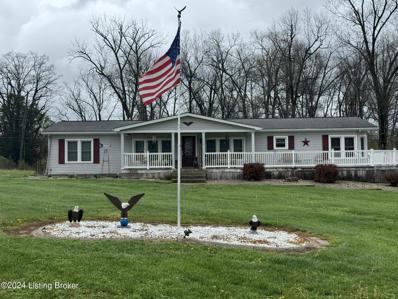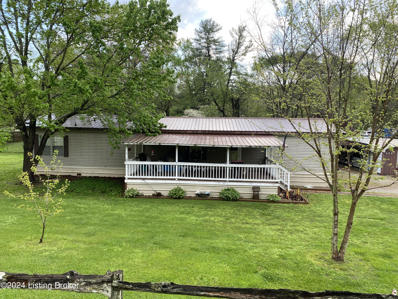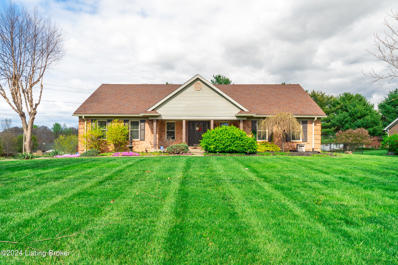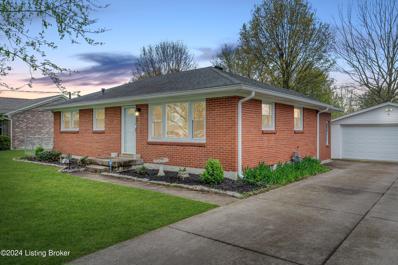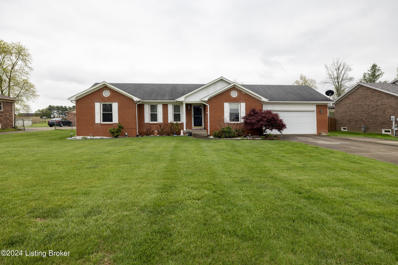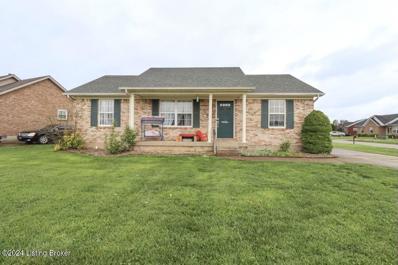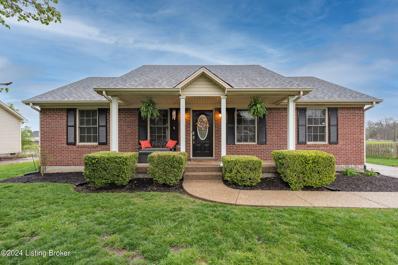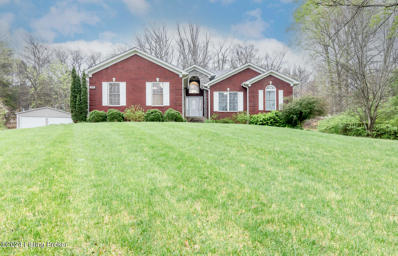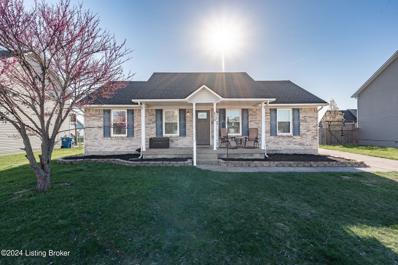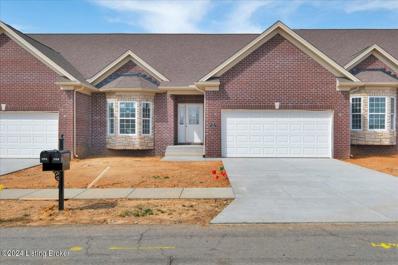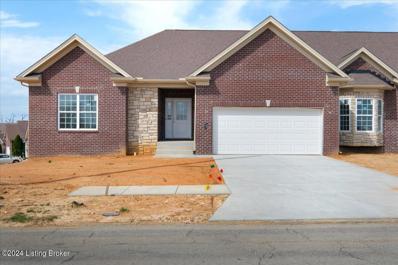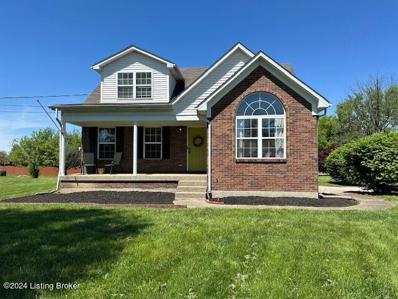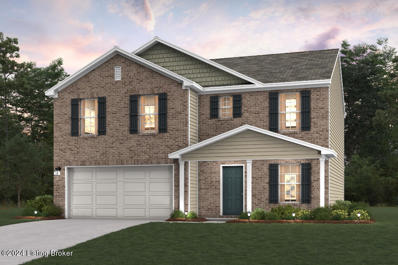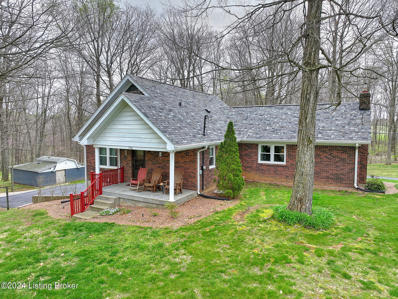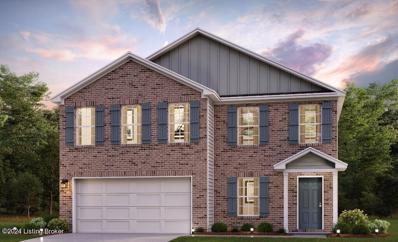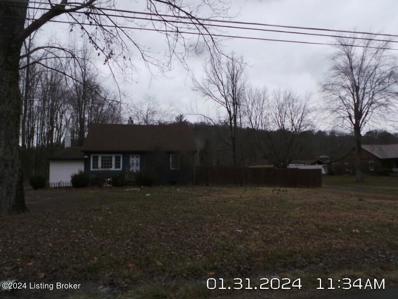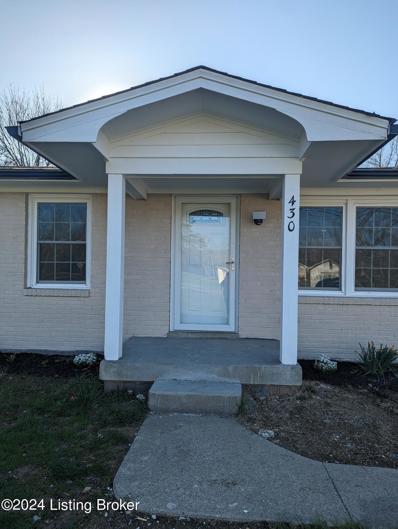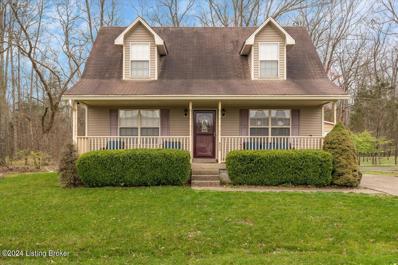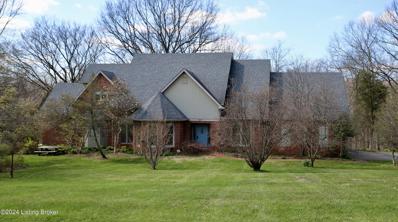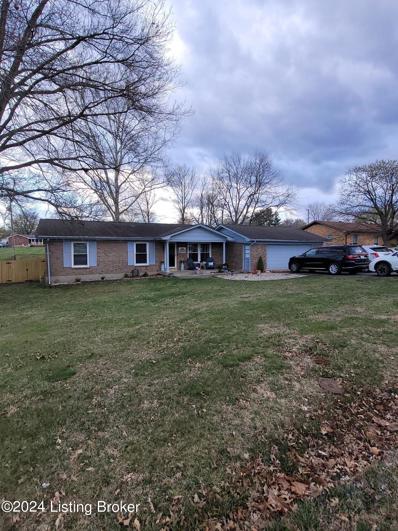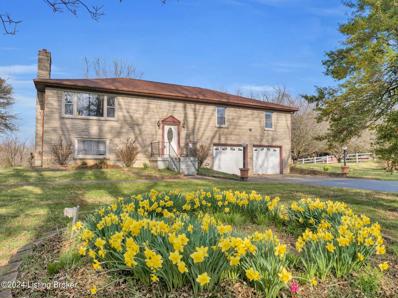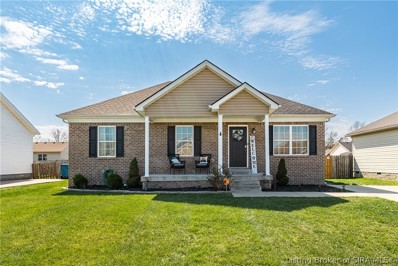Shepherdsville Real EstateThe median home value in Shepherdsville, KY is $291,490. This is higher than the county median home value of $168,300. The national median home value is $219,700. The average price of homes sold in Shepherdsville, KY is $291,490. Approximately 59.42% of Shepherdsville homes are owned, compared to 35.7% rented, while 4.89% are vacant. Shepherdsville real estate listings include condos, townhomes, and single family homes for sale. Commercial properties are also available. If you see a property you’re interested in, contact a Shepherdsville real estate agent to arrange a tour today! Shepherdsville, Kentucky has a population of 12,006. Shepherdsville is more family-centric than the surrounding county with 34.56% of the households containing married families with children. The county average for households married with children is 29.5%. The median household income in Shepherdsville, Kentucky is $49,765. The median household income for the surrounding county is $59,917 compared to the national median of $57,652. The median age of people living in Shepherdsville is 32.2 years. Shepherdsville WeatherThe average high temperature in July is 88.6 degrees, with an average low temperature in January of 25.5 degrees. The average rainfall is approximately 47.4 inches per year, with 4.8 inches of snow per year. Nearby Homes for Sale |
