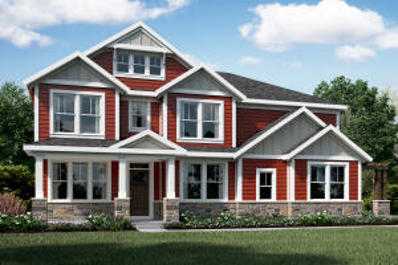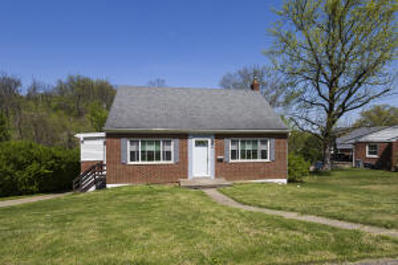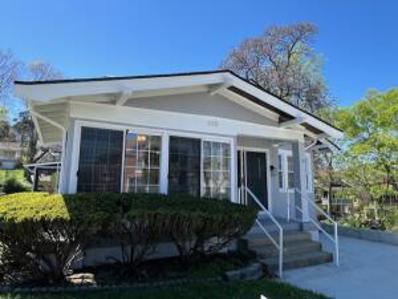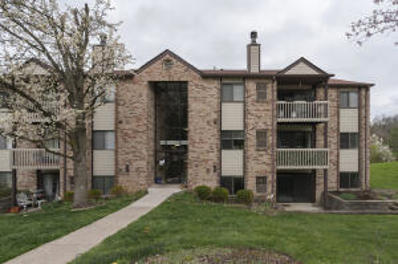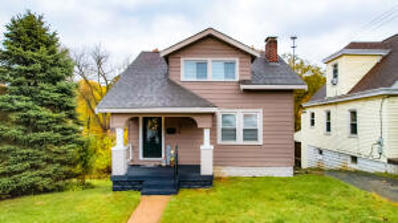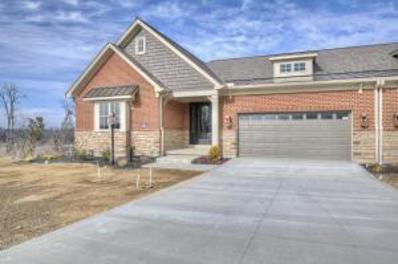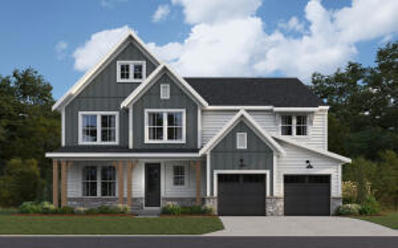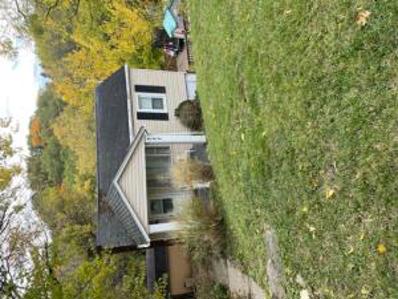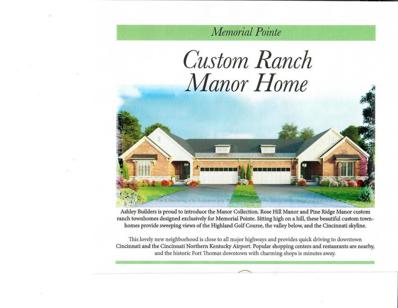Southgate KY Homes for Sale
- Type:
- Single Family
- Sq.Ft.:
- 4,118
- Status:
- NEW LISTING
- Beds:
- 4
- Lot size:
- 0.25 Acres
- Year built:
- 2024
- Baths:
- 3.00
- MLS#:
- 622057
- Subdivision:
- Memorial Pointe
ADDITIONAL INFORMATION
Stunning new Mitchell plan by Fischer Homes in the beautiful community of Memorial Pointe! Once inside, you will find a private study with double doors off the entry foyer. Open concept layout with an island kitchen with stainless steel appliances, upgraded cabinetry, quartz counter tops and pantry. Spacious two-story family room expands to light filled morning room. Casual living room/flex room on first floor. Upstairs homeowners retreat includes en suite with dual vanity sinks, walk-in shower and oversized walk-in closet. Three additional bedrooms ,hall bath and convenient second floor laundry room complete the upstairs. Full, unfinished, basement with full bath rough-in and walk out access to the back deck. Attached three car garage.
- Type:
- Single Family
- Sq.Ft.:
- 1,392
- Status:
- NEW LISTING
- Beds:
- 2
- Lot size:
- 0.19 Acres
- Year built:
- 1954
- Baths:
- 1.00
- MLS#:
- 622036
ADDITIONAL INFORMATION
Solid brick Cape Cod. Neutral Decor. Freshly painted. Charming Arched Doorways. New Carpet. Wood Floors. Plenty of Nautral Light. Updated Bathroom. 1 Car buillt-in Garage. Furnace 2021. Water Heater 2019, Sump Pump 2024. Poured Foundation. Wooded backyard. Immediate Occupancy.
- Type:
- Single Family
- Sq.Ft.:
- 1,269
- Status:
- Active
- Beds:
- 4
- Lot size:
- 0.7 Acres
- Year built:
- 1922
- Baths:
- 2.00
- MLS#:
- 621887
ADDITIONAL INFORMATION
All the charm of a 1920's home, with modern amenities. Nothing to do but move in and start enjoying this freshly rehabbed home. Enjoy a brand-new kitchen with quartz counter tops, breakfast bar open to the dining rm, awesome light fixtures, stainless appliances, walk-out to screened deck. Two new bathrooms w/new floors, fixtures, tiled shower w/nook on first floor, & walk-in shower in the lower level. Living room has built in shelving, brick inoperable fireplace, & gorgeous, refinished HW floors. Two sunny bedrooms have new carpeting. With a newly added closet, the front room can be a bedroom or study surrounded by windows. Relax in the huge solarium all year long. Finished lower level with built in bookcases in family room, 4th bedroom is above grade with 3 windows, full bathroom attached & 9x8 walk-in closet. You'll also find the laundry, a bonus workbench & lots of storage. There are even steps to the attic storage. Foundation professionally repaired & warranted. New sewer line. New HVAC 2021, Roof 2022, HWH 2019, Driveway 2023, Windows 2023. Extra lg lot can be split to add extra building lot. Convenient to downtown, xways, shopping etc
- Type:
- Condo
- Sq.Ft.:
- n/a
- Status:
- Active
- Beds:
- 2
- Lot size:
- 0.37 Acres
- Baths:
- 2.00
- MLS#:
- 621584
ADDITIONAL INFORMATION
This conveniently located condo in Woodland Hills has just 4 steps to the front patio entry. Enjoy the pools, clubhouse, fitness center, tennis court, basketball court, sauna, along with new additions coming soon which include pickleball courts, a dog park, and a community garden. This home offers 2 walk-in closets, an extra storage closet, newer appliances, new sliding glass door, and much more! Each bedroom connects to its own full bathroom. Contact your favorite Realtor to see this one today.
- Type:
- Single Family
- Sq.Ft.:
- n/a
- Status:
- Active
- Beds:
- 2
- Lot size:
- 0.16 Acres
- Baths:
- 2.00
- MLS#:
- 621047
ADDITIONAL INFORMATION
Completely remodeled on a double lot! With features that include a gourmet kitchen with granite and butcher block countertops and a massive island, modern wood laminate flooring, 1st floor bath and laundry room, covered porch and new deck that overlooks the wooded rear yard, double lot, walk in closet, partially finished basement, 1 car garage, and modern finishes. Excellent location close to shopping dining and interstate.
- Type:
- Townhouse
- Sq.Ft.:
- 3,210
- Status:
- Active
- Beds:
- 4
- Year built:
- 2024
- Baths:
- 4.00
- MLS#:
- 620405
ADDITIONAL INFORMATION
Welcome to this stunning Ashley manor home! The elegance of this home hits you the minute you enter the door and doesn't stop. Enjoy the stunning living room with custom fireplace and wet bar with wine fridge. You will love seeing the downtown skyline views from your covered decks! The chef's kitchen is sure to please with its stunning quartz countertops, gas cooktop, double wall oven and enormous island. Your butler's pantry leads to a walk-in pantry. The primary suite is an oasis! The stunning bedroom connects to a luxurious bathroom with stunning tile shower with multiple shower heads. The massive closet has direct access to the laundry room, providing the ultimate in convenience. Step down to the lower level to enjoy another wet bar and huge family room! You will also find two additional large bedrooms and a full bath. There is a ton of unfinished space to use for storage or turn it into a perfect home theater. All of this luxury is conveniently located just minutes from downtown Cincinnati, as well as Fort Thomas and Newport restaurants and shops. Two floorplans to choose from. Other lots available. Single family lots also available.
- Type:
- Single Family
- Sq.Ft.:
- n/a
- Status:
- Active
- Beds:
- 5
- Lot size:
- 0.18 Acres
- Year built:
- 2024
- Baths:
- 4.00
- MLS#:
- 620237
- Subdivision:
- Memorial Pointe
ADDITIONAL INFORMATION
Jaw-dropping new Pearson Modern Farmhouse plan by Fischer Homes in beautiful Memorial Pointe featuring a private study with double doors. Open and airy with a well appointed furniture island kitchen with built-in stainless steel appliances, upgraded cabinetry with 42 in uppers and soft close hinges, upgraded quartz counters, HUGE walk-in pantry and walk-out morning room to the 12x14 patio and all open to the soaring 2 story family room with gas fireplace. Private generational/guest retreat with full bathroom and walk-in closet. Rec room is just off the morning room. Upstairs homeowners retreat with an en suite with 2 vanities, free standing tub, walk-in shower, water closet and a MASSIVE walk-in closet. There are 3 additional secondary bedrooms, hall bathroom and convenient 2nd floor laundry room for easy laundry days. Full basement with full bath rough-in and a 2 bay garage.
- Type:
- Single Family
- Sq.Ft.:
- 656
- Status:
- Active
- Beds:
- 2
- Lot size:
- 0.78 Acres
- Year built:
- 1920
- Baths:
- 1.00
- MLS#:
- 618055
ADDITIONAL INFORMATION
Welcome home to Southgate, KY. At 227 W Walnut, you will find this unique 2 bd. 1 bath home ready for its new owners. bedrooms, bathroom, and living room on the main floor, with the kitchen, laundry, and furnace rooms on the LL.
ADDITIONAL INFORMATION
Ashely Builders is proud to introduce the Manor Collection. Rose Hill Manor and Pine Ridge Manor custom ranch townhomes designed exclusively for Memorial Pointe. Sitting high on a hill, these beautiful custom townhomes provide sweeping views of the Highland Golf Course, the valley below and the Cincinnati skyline. This lovely new neighborhood is close to all major highways and provides quick driving to downtown Cincinnati and the airport. Popular shopping centers and restaurants are nearby, and the historic downtown of Fort Thomas with charming shops is minutes away. Enjoy driving your golf cart to Highland Country Club via the under-road access path. You can park and charge your cart in your garage by utilizing this unique upgrade. Two floorplans to choose from. Other lots available. Single family lots also available.
The data relating to real estate for sale on this web site comes in part from the Broker ReciprocitySM Program of the Northern Kentucky Multiple Listing Service, Inc. Real estate listings held by brokerage firms other than the owner of this site are marked with the Broker ReciprocitySM logo or the Broker ReciprocitySM thumbnail logo (a little black house) and detailed information about them includes the name of the listing brokers. The broker providing the data believes the data to be correct, but advises interested parties to confirm the data before relying on it in a purchase decision. Copyright 2024 Northern Kentucky Multiple Listing Service, Inc. All rights reserved. |
Southgate Real Estate
The median home value in Southgate, KY is $185,000. This is higher than the county median home value of $155,200. The national median home value is $219,700. The average price of homes sold in Southgate, KY is $185,000. Approximately 56.56% of Southgate homes are owned, compared to 37.76% rented, while 5.68% are vacant. Southgate real estate listings include condos, townhomes, and single family homes for sale. Commercial properties are also available. If you see a property you’re interested in, contact a Southgate real estate agent to arrange a tour today!
Southgate, Kentucky has a population of 3,831. Southgate is more family-centric than the surrounding county with 30.9% of the households containing married families with children. The county average for households married with children is 29.2%.
The median household income in Southgate, Kentucky is $53,096. The median household income for the surrounding county is $57,208 compared to the national median of $57,652. The median age of people living in Southgate is 32.7 years.
Southgate Weather
The average high temperature in July is 86.6 degrees, with an average low temperature in January of 22.5 degrees. The average rainfall is approximately 43.6 inches per year, with 11 inches of snow per year.
