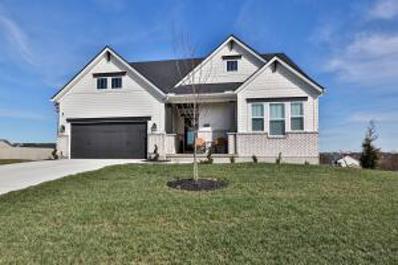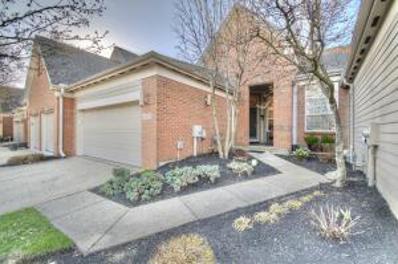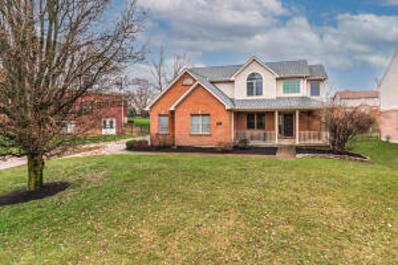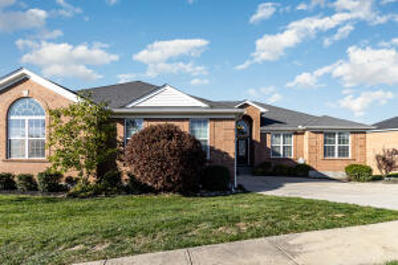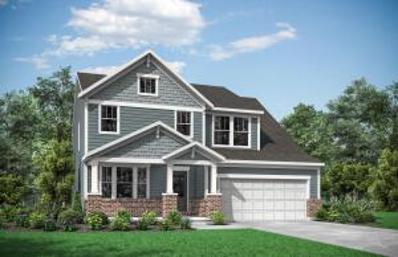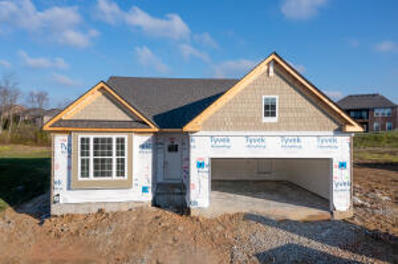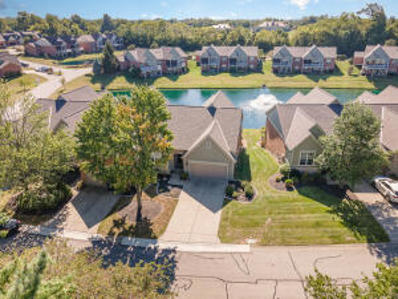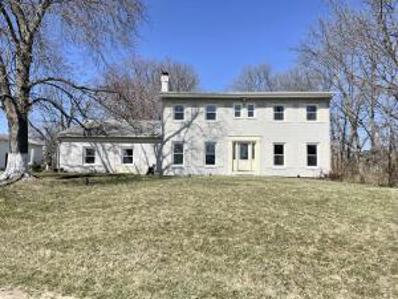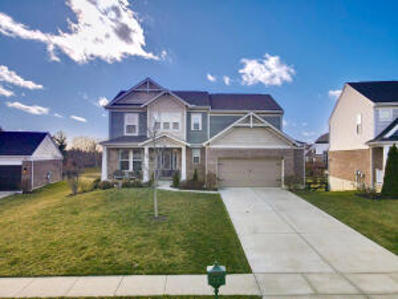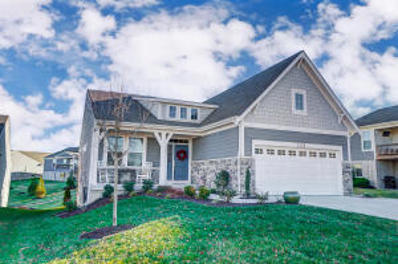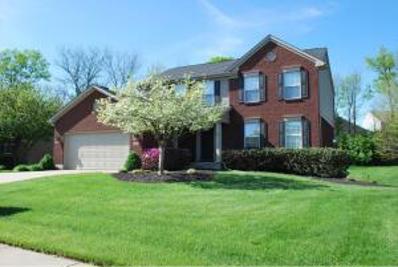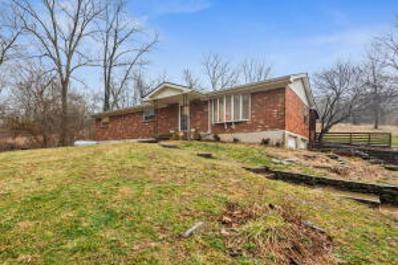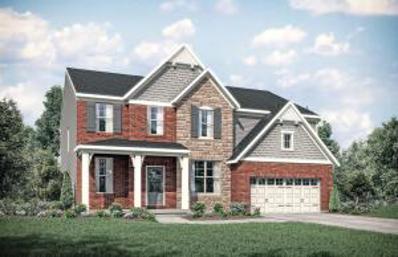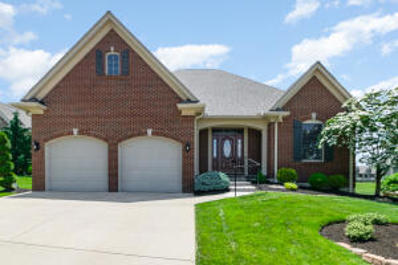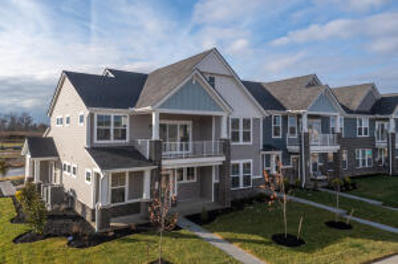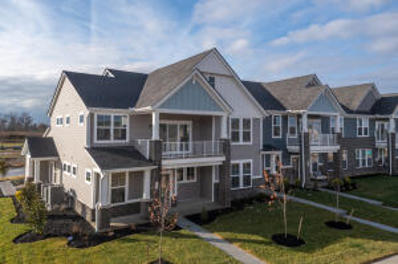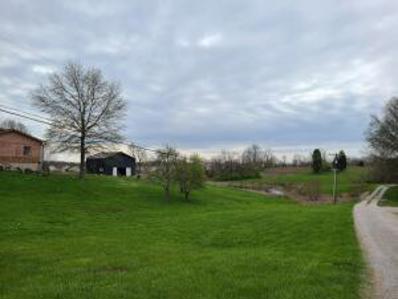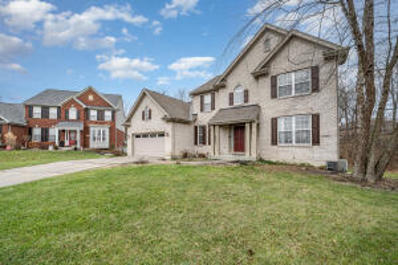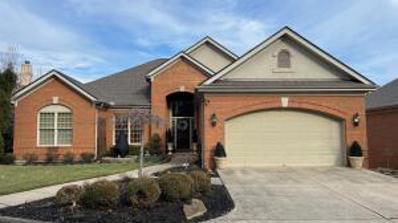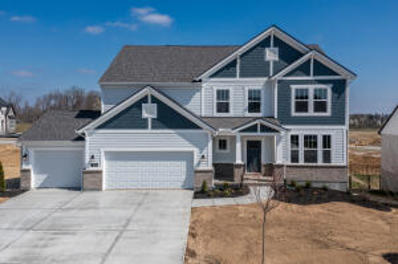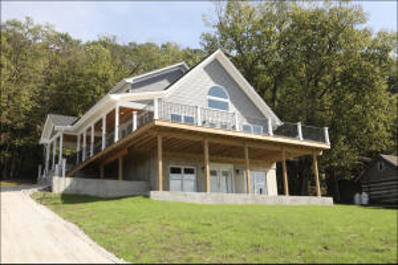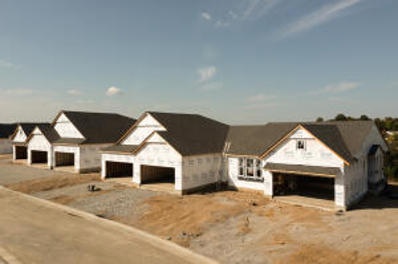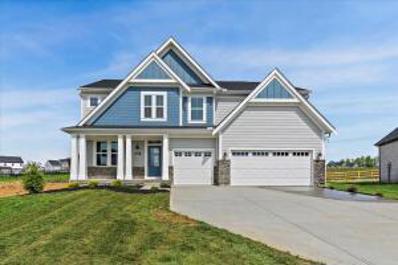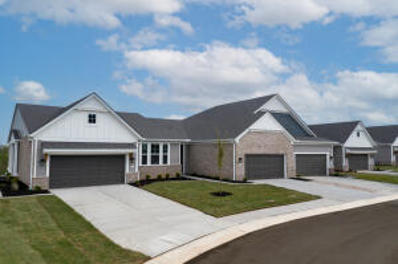Union KY Homes for Sale
$679,900
13070 Justify Drive Union, KY 41091
- Type:
- Single Family
- Sq.Ft.:
- n/a
- Status:
- Active
- Beds:
- 3
- Lot size:
- 0.34 Acres
- Year built:
- 2023
- Baths:
- 3.00
- MLS#:
- 621249
ADDITIONAL INFORMATION
WHY WAIT TO BUILD! Step into modern luxury living with this brand new 2023 Drees Hialeah model home. This stunning home boasts a seamless blend of sophistication and functionality. Vinyl flooring throughout, primary bedroom on main level, spa super shower, large primary walk-in-closet, gourmet kitchen, top-of-the-line appliances, wet bar, top level screened walkout complete with a fireplace, bottom walkout, and oversized garage with Electric Car hookup. Home is still under builder warranty. Welcome home to a lifestyle of luxury, comfort, and convenience! Don't miss out on this amazing opportunity!
$385,000
10509 Masters Drive Union, KY 41091
- Type:
- Townhouse
- Sq.Ft.:
- n/a
- Status:
- Active
- Beds:
- 3
- Year built:
- 1997
- Baths:
- 3.00
- MLS#:
- 621153
ADDITIONAL INFORMATION
Open floor plan - 3/4 bedroom townhome located in popular Triple Crown with golf course view. Loaded with upgrades. 2 fireplaces - stainless steel app - granite kitchen w/ counter bar. HW floors. 10' ceilings - home office - finished LL w/ wet bar. Deck w/ electric awning. Primary suite with dual showers and sinks. 1st floor laundry - SO MUCH MORE so don't miss out!
- Type:
- Single Family
- Sq.Ft.:
- 4,226
- Status:
- Active
- Beds:
- 4
- Year built:
- 2002
- Baths:
- 4.00
- MLS#:
- 621006
ADDITIONAL INFORMATION
Getting ready to take the plunge? Dive right into this one with your heated salt-water pool. The huge pool deck and entertaining area has a bar and gas line ready for those cookouts. This super-sized Triple Crown home features three levels of finished living space, four bedrooms, and four baths. Brand new carpet on the second floor, paint, and landscaping. You will enjoy this large kitchen with penensula and island, tons of cabinet space, large pantry and a vaulted eating area with tons of light. LL has a wet bar, full bath, LVT flooring and plenty of storage as well.
- Type:
- Other
- Sq.Ft.:
- 4,618
- Status:
- Active
- Beds:
- 3
- Year built:
- 2007
- Baths:
- 3.00
- MLS#:
- 620937
ADDITIONAL INFORMATION
Don't miss out on this incredible opportunity to own an executive landominium! This spacious all brick 3-bedroom, 3-bathroom walkout ranch offers over 4,600 sq ft of living space, providing ample room for your family and guests. On the first floor, you'll find an owner's suite, a guest bedroom with its own bathroom, and full eat-in kitchens on both floors. There's also a formal dining area, a living room, and an executive den/study for your professional needs. Convenience is key with a laundry room on the main floor. The lower level features a third bedroom and bathroom, a large bar, a wine fridge and bar cabinet for entertaining. An extra-large great room, and even a playroom for the little ones or office. With a 2 car garage and a 4 plus-spot driveway, parking will never be an issue. This is the perfect opportunity to own a spacious and luxurious landominium. Don't wait, schedule a viewing today and make this your dream home!
- Type:
- Single Family
- Sq.Ft.:
- n/a
- Status:
- Active
- Beds:
- 4
- Year built:
- 2024
- Baths:
- 3.00
- MLS#:
- 620924
ADDITIONAL INFORMATION
The Drees Saxon presents flexible two-story living with an open concept kitchen and serving island, with formal dining area. The main level boasts nine foot ceilings. The primary suite features a stylish tiled shower and double bowl sink. The Saxon features all four bedrooms upstairs in addition to the convenient second floor laundry. Additional upgrades include a vaulted ceiling in the primary bedroom, quartz counter tops and luxury vinyl plank flooring on the main level.
- Type:
- Other
- Sq.Ft.:
- n/a
- Status:
- Active
- Beds:
- 3
- Year built:
- 2024
- Baths:
- 3.00
- MLS#:
- 620913
ADDITIONAL INFORMATION
The Drees Clearwater patio home offers one-level convenience across an open floor plan. The kitchen, dining room and family room flow seamlessly. The kitchen features a gourmet kitchen with large island, gas cooktop and upgraded counter tops. The luxurious primary suite includes a separate vanities, walk in closet and a glass enclosed shower. The lower level rec room is perfect for entertaining and overnight guests with a bedroom, full bath and wet bar. Enjoy carefree living in Saratoga Springs located in Triple Crown.
- Type:
- Townhouse
- Sq.Ft.:
- n/a
- Status:
- Active
- Beds:
- 4
- Lot size:
- 0.07 Acres
- Year built:
- 2000
- Baths:
- 3.00
- MLS#:
- 620876
ADDITIONAL INFORMATION
Stunning End Ranch Unit Landominium In Belmont Park, Heart of Triple Crown. The Inside Shows Like A Model Home That Has Zero Wear And Tear. Maintenance Free Living At Its Finest. Over $40K In Recent Updates. Custom Maple Wood Flooring Throughout Upper Level That Invites Everyone In. High Ceilings Throughout Unit. View Of The Private Lake From Almost Every Room. Gorilla Flooring In Garage. HOA Installed New Roof 4/23. First Floor Master With En-Suite, Stunning Tile Shower And Granite Dual Vanities. Designer Kitchen With 42-inch Custom Cabinets And Top-End Appliances Including, Newer GE Cafe Dual-Fuel Gas Range With Double-Oven And Industrial-Grade Externally Vented Exhaust, GE Cafe Refrigerator, Sparkling Granite Countertops With Dual-Sink. Switch-Controlled Gas Fireplaces In Upstairs Family Room And Downstairs Living Room. Covered Deck With Outdoor Fan And Speakers For A Relaxing Evening After Work With Additional Covered Patio On Lower Level For Entertaining. Beautiful Open Floor-Plan Lower Level With Full Wet Bar, Custom Dual Wine Coolers, Cabinets And Work-Area. A Perfect Setup For The 2 Additional Spacious Bedrooms And Plenty Of Storage Space. Water Softener. Smart Switches.
- Type:
- Single Family
- Sq.Ft.:
- 2,146
- Status:
- Active
- Beds:
- 4
- Lot size:
- 4.07 Acres
- Year built:
- 1972
- Baths:
- 3.00
- MLS#:
- 620860
ADDITIONAL INFORMATION
Outstanding opportunity for Country living close to everything! Flat 4 acre lot with 30x24 Detached Garage w/ loft that could be finished for living space! 24x24 4 Stall Barn! Big Beautiful Lake! Total acreage Fenced for animals/ off-roading vehicles! Roof/gutters/ exterior painted 2019! Prime location! Absolutely beautiful building site in perfect location. Build a custom home, renovate current home or subdivide property! Address may be 1290 Mt. Zion on gps!
ADDITIONAL INFORMATION
This stunning Whitman floor plan boasts elegance and functionality at every turn. Featuring 4 bedrooms, 4 bathrooms, 3 finished levels & located in the prestigious Triple Crown Country Club! Step into the grand 2-story foyer, setting the tone for the living spaces within. The open kitchen and sunroom are a chef's delight, featuring a gourmet island, granite countertops, and stainless-steel appliances, perfect for your culinary needs and entertaining guests in style. Cozy up by the fireplace in the spacious family room right off the kitchen, creating memories in a warm and inviting atmosphere. The first-floor study is ideal for work from home or just a space for productivity and focus. Convenience meets luxury with a second-floor laundry room and walk-in closets in all bedrooms, offering ample storage and practicality for modern living. The lower level of this home features a finished basement completed with a half bathroom & a walk-out to your patio, providing you with plenty of versatility for all your entertaining needs. Top it all off with an expanded garage for your storage & parking needs. Located in the desirable Ryle School District.
$429,000
1258 Whimsical Way Union, KY 41091
- Type:
- Single Family
- Sq.Ft.:
- 1,848
- Status:
- Active
- Beds:
- 3
- Lot size:
- 0.21 Acres
- Year built:
- 2021
- Baths:
- 2.00
- MLS#:
- 620796
ADDITIONAL INFORMATION
Just 2 years young and BETTER than new! Can't build it at this price! The Wilmington Coastal model ranch in amenities-rich Preakness Pointe delivers a low-maintenance lifestyle without sacrificing space, storage, or function. Ditch your lawnmower forever, and enjoy one-level-living perfection with all the reassurance you expect from a new build, PLUS meaningful improvements like a walkout LL already framed, wired, and plumbed for full bath & kitchen/bar; a cinch to finish your way, for about $35K (ask about quote). Ideal for a cozy night at home or hosting dream parties, with open floor plan, well-appointed stainless kitchen & gas cooking, beautiful deck with dedicated gas line for grill, generous guest spaces, and more. Wider driveway + extra big garage for storage, projects, and supersized vehicles. Expanded patio with custom staircase connects the covered deck with covered and open patios, all with pond views!
$409,900
8953 Richmond Road Union, KY 41091
- Type:
- Single Family
- Sq.Ft.:
- 3,694
- Status:
- Active
- Beds:
- 4
- Lot size:
- 0.25 Acres
- Year built:
- 2004
- Baths:
- 4.00
- MLS#:
- 620770
ADDITIONAL INFORMATION
Move-in Ready Arlinghaus Built 2 Story in the Heart of Union! This Home Features 4 Bedrooms, 2 Full & 2 Half Bathrooms, Large Living Room with Gas Fireplace, Upgraded Stainless Kitchen Appliances, Huge Pantry, Walkout from Kitchen to Relaxing Deck Overlooking One of the Biggest Backyards in the Neighborhood, Finished Basement with Walkout to Patio & Gas Firepit! Walking Distance to Community Pool!
- Type:
- Single Family
- Sq.Ft.:
- n/a
- Status:
- Active
- Beds:
- 4
- Lot size:
- 1.66 Acres
- Year built:
- 1974
- Baths:
- 2.00
- MLS#:
- 620678
ADDITIONAL INFORMATION
Open House Sun 4/14 2pm-4pm. HARD TO FIND.......This 4 bedroom 2 full bath brick ranch sits on 1.66 acres and is close to the many conveniences Boone County has to offer. Just a very short drive to Cooper High School, Ballyshannon Middle School and Longbranch Elementary School. This house features an array of trees a partially finished lower level and a screened in porch with a walkout from the kitchen.
- Type:
- Single Family
- Sq.Ft.:
- n/a
- Status:
- Active
- Beds:
- 5
- Year built:
- 2024
- Baths:
- 4.00
- MLS#:
- 620513
ADDITIONAL INFORMATION
The Drees Buchanan offers a light-filled study as well as an elegant dining room with a dramatic tray ceiling option, which also connects to the open kitchen through the butler's pantry. The expansive great room is warmed by a fireplace. A first floor secluded bedroom with full bath accommodates your guests. The upstairs features four bedrooms, all with generous walk-in closets, including a voluminous owner's suite with an oversized super shower.
- Type:
- Single Family
- Sq.Ft.:
- 3,155
- Status:
- Active
- Beds:
- 3
- Year built:
- 2007
- Baths:
- 3.00
- MLS#:
- 620423
ADDITIONAL INFORMATION
Discover elegance in this brick ranch, a masterpiece by Tim Burks, offering gorgeous views of Triple Crown Country Club's 17th fairway. Abundant natural light fills the open, high-ceilinged spaces adorned with crown molding and custom finishes. The first floor hosts all essential spaces, including a primary bedroom suite with fairway views, a spa-like bathroom with a walk-in shower, jetted tub, and an organized closet. The kitchen seamlessly connects to the great room and breakfast area, leading to an inviting screened porch and a sunlit deck with an awning. The lower level, boasting high ceilings and patio access, unveils two bedrooms, a full bath, a game area, built-in bookshelves, and a well-sized storage room. This home's thoughtful design facilitates both practicality and versatility. Meticulously cared for, the property is in pristine condition, underscored by a recent roof replacement 12/23. Immerse yourself in a timeless blend of design and functionality, a residence that embodies comfort and sophistication. Experience luxurious living where attention to detail meets modern charm.
- Type:
- Condo
- Sq.Ft.:
- n/a
- Status:
- Active
- Beds:
- 3
- Year built:
- 2024
- Baths:
- 2.00
- MLS#:
- 620402
ADDITIONAL INFORMATION
Brand new Drees Caywood floor plan in desirable Harmony Bluffs. The Drees Caywood is a 2nd floor 3 bedroom, 2 bath condominium, including attached 2 car garage with a private entrance and covered deck. It has an open concept design with features like 9' ceilings, quartz countertops, a large kitchen island, walk-in pantry, painted cabinets, luxury vinyl plank flooring, stainless steel appliances, double vanity sinks in the primary bath, and 3 spacious walk-in closets. It's also equipped with DreeSmart technology, which includes a video doorbell, programable thermostat, wireless router, home automation hub, and smart lock. Enjoy community amenities such as an adult-only pool, kids splash area, outdoor amphitheater, fitness center, and walking paths. Conveniently located near Kroger Market Place and the highly anticipated shopping and restaurants of the Union Promenade entertainment district! All within Boone Country school district.
$314,333
8497 Concerto Court Union, KY 41091
- Type:
- Condo
- Sq.Ft.:
- n/a
- Status:
- Active
- Beds:
- 2
- Year built:
- 2024
- Baths:
- 2.00
- MLS#:
- 620380
ADDITIONAL INFORMATION
Enjoy first floor, one level living in a brand new Drees Homes Atwood condominium. No steps, a 2 car garage, and wide hallways and doorways make this home highly accessible. The Atwood is a 2 bedroom, 2 bathroom condo with a private entrance and covered porch in the highly desirable Harmony community. It has an open Concept design with features like 9' ceilings, quartz countertops, a large kitchen island, walk-in pantry, painted cabinets, stainless steel appliances, double vanity sinks in the primary bath, luxury vinyl plank flooring, and ceiling fans. It's also equipped with DreeSmart technology, which includes a video doorbell, programable thermostat, wireless router, home automation hub, and smart lock. Enjoy community amenities such as an adult-only pool, kids pool and splash area, outdoor amphitheater, clubhouse, fitness center, and walking paths that lead to a lake with stunning views. Conveniently located near Kroger Market Place and just across the street from the highly anticipated Union Promenade shopping and entertainment district! All within Boone Country school district.
$550,000
2381 Longbranch Road Union, KY 41091
- Type:
- Single Family
- Sq.Ft.:
- n/a
- Status:
- Active
- Beds:
- 3
- Lot size:
- 15 Acres
- Baths:
- 4.00
- MLS#:
- 620169
ADDITIONAL INFORMATION
Beautiful 15 acres with development potential or great custom home site in the heart of Union. Award-winning school district and convenient location. Home sold as is. Nice pond on property. Zoned RSE.
- Type:
- Single Family
- Sq.Ft.:
- n/a
- Status:
- Active
- Beds:
- 4
- Lot size:
- 0.45 Acres
- Year built:
- 2001
- Baths:
- 4.00
- MLS#:
- 620150
ADDITIONAL INFORMATION
Great Opportunity in Triple Crown AND, Sellers are Offering a $5,000 Decorating and/or Financing Allowance!! Occupancy at Closing, so Now is a Great time to get moving. Well maintained 4 Bedroom Home with Finished Walk-Out Lower Level located on Private Cul-de-Sac Home Site. Spacious Island Kitchen with Granite Counters, Stainless Steel Appliances and Hardwood Floors. Large Family Room with Fireplace and Cathedral Ceiling. Finished Walkout Lower Level and Full Bath. Large Primary Bedroom with Luxury Bath, along with generously sized secondary bedrooms. Located in the Highly Desired Shirley Mann/Gray/Ryle School District.
$640,000
938 Riva Ridge Court Union, KY 41091
- Type:
- Single Family
- Sq.Ft.:
- n/a
- Status:
- Active
- Beds:
- 3
- Lot size:
- 0.12 Acres
- Year built:
- 1999
- Baths:
- 3.00
- MLS#:
- 620135
ADDITIONAL INFORMATION
Riva Ridge-Triple Crown- This Amazing Updated 3 Bedroom 3 Bath, Waterfront Home Features a Water Front View and lots of Natural Light,Primary Suite features Heated Floors, Custom Walk In Shower,Soaking Tub and Water closet, Gas Fireplace, Stainless Appliances, Granite Counters, Spacious and Open Floor Plan, !st Floor Laundry and Den, So Many Upgrades Throughout this Spectacular Home, Finished Lower level with Walkout to Covered patio, Large Bedroom with Full Bath, Eat In Kitchen ,Wet Bar and Hardwood Floors and a Beautiful 3 Seasons Room overlooking the Pond. This is a Rare Opportunity to own in Riva Ridge.
- Type:
- Single Family
- Sq.Ft.:
- n/a
- Status:
- Active
- Beds:
- 4
- Year built:
- 2023
- Baths:
- 3.00
- MLS#:
- 619316
ADDITIONAL INFORMATION
The Alden presents open, spacious living in a comfortable 2-story plan that's designed with your needs in mind. From the open foyer, you'll view a flex room with french doors. An open arrangement of the family room with corner fireplace, kitchen with generous serving island, and dining area is a great space for relaxing or entertaining. You'll step down from the family room area to an enormous gameroom. Upstairs is a secluded primary suite with a luxury closet and second floor laundry. Top this off with a 3 car garage and covered deck! Make the Alden your new Drees home today! New Haven, Gray and Ryle schools!
$700,000
12880 Ryle Road Union, KY 41091
- Type:
- Single Family
- Sq.Ft.:
- n/a
- Status:
- Active
- Beds:
- 3
- Lot size:
- 2.57 Acres
- Year built:
- 2023
- Baths:
- 4.00
- MLS#:
- 619066
ADDITIONAL INFORMATION
Enjoy the solitude of country living with a great view of the Ohio River in this brand new, custom built home on a 2.5 acre lot. Features include 3 finished levels, open floor plan with lots of natural light, upgraded kitchen with granite counters/stainless steel appliances/custom cabinets, first floor master bedroom with adjoining bath and large walk-in closet, 2 bedrooms/loft/full bathroom upstairs, wood burning fireplace, finished lower level with guest bedroom/full bath/storage room. Upper and lower decks with beautiful views of the river. Lot extends to the water and you can add your own private dock. The home is above the flood zone.
- Type:
- Townhouse
- Sq.Ft.:
- n/a
- Status:
- Active
- Beds:
- 3
- Year built:
- 2023
- Baths:
- 3.00
- MLS#:
- 618789
ADDITIONAL INFORMATION
New ranch-style townhome with a finished lower level and 2 car attached garage. The Drees Waverly offers 3 bedrooms and 3 baths. It has an open concept design with features like 9' smooth ceilings, quartz countertops, a large kitchen island, walk-in pantry, painted cabinets, luxury vinyl plank flooring, stainless steel appliances, double ovens, double vanity sinks in the primary bath and a super shower! It's also equipped with DreeSmart technology, which includes a video doorbell, programable thermostat, wireless router, home automation hub, and smart lock. All within Boone Country school district.
- Type:
- Townhouse
- Sq.Ft.:
- n/a
- Status:
- Active
- Beds:
- 3
- Year built:
- 2023
- Baths:
- 3.00
- MLS#:
- 618787
ADDITIONAL INFORMATION
New ranch-style townhome with a finished lower level and 2 car attached garage. Stunning lake view from the covered deck and patio. The Brandywine has 3 bedrooms or 2 bedrooms with a study and 3 full baths. It has an open concept design with features like 9' smooth ceilings quartz countertops, a large kitchen island, walk-in pantry, painted cabinets, luxury vinyl plank flooring, stainless steel appliances, double ovens, and double vanity sinks in the primary bath. Enjoy a quick walk to a variety of shops and restaurants. All within Boone Country school district.
$589,333
609 Winstar Court Union, KY 41091
- Type:
- Single Family
- Sq.Ft.:
- 10,416
- Status:
- Active
- Beds:
- 4
- Lot size:
- 0.24 Acres
- Year built:
- 2024
- Baths:
- 3.00
- MLS#:
- 618633
- Subdivision:
- Justify at Triple Crown
ADDITIONAL INFORMATION
Stunning new Grandin Coastal Classic plan by Fischer Homes in beautiful Justify at Triple Crown featuring a private study with double doors and a well appointed island kitchen with stainless steel appliances, upgraded cabinetry with 42 inch uppers and soft close hinges, quartz counters, pantry and walk-out morning room to the patio and all open to the soaring 2 story family room. Casual living room just off the kitchen could function as a formal dining room. Upstairs you'll find the homeowners retreat with an en suite that includes a double bowl vanity, garden tub, separate shower and large walk-in closet. There are 3 additional secondary bedrooms, and a centrally located hall bathroom, and convenient 2nd floor laundry room for easy laundry days. Full basement with a full bath rough-in and a 3 bay garage.
- Type:
- Townhouse
- Sq.Ft.:
- n/a
- Status:
- Active
- Beds:
- 3
- Year built:
- 2023
- Baths:
- 3.00
- MLS#:
- 618499
ADDITIONAL INFORMATION
New ranch-style townhome with a finished lower level and 2 car attached garage. Stunning lake view from the covered deck and patio. The Brandywine has 3 bedrooms or 2 bedrooms with a study and 3 full baths. It has an open concept design with features like 9' smooth ceilings quartz countertops, a large kitchen island, walk-in pantry, painted cabinets, luxury vinyl plank flooring, stainless steel appliances, double ovens, and double vanity sinks in the primary bath. Enjoy a quick walk to a variety of shops and restaurants. All within Boone Country school district.
The data relating to real estate for sale on this web site comes in part from the Broker ReciprocitySM Program of the Northern Kentucky Multiple Listing Service, Inc. Real estate listings held by brokerage firms other than the owner of this site are marked with the Broker ReciprocitySM logo or the Broker ReciprocitySM thumbnail logo (a little black house) and detailed information about them includes the name of the listing brokers. The broker providing the data believes the data to be correct, but advises interested parties to confirm the data before relying on it in a purchase decision. Copyright 2024 Northern Kentucky Multiple Listing Service, Inc. All rights reserved. |
Union Real Estate
The median home value in Union, KY is $436,464. This is higher than the county median home value of $201,300. The national median home value is $219,700. The average price of homes sold in Union, KY is $436,464. Approximately 92.85% of Union homes are owned, compared to 5.87% rented, while 1.28% are vacant. Union real estate listings include condos, townhomes, and single family homes for sale. Commercial properties are also available. If you see a property you’re interested in, contact a Union real estate agent to arrange a tour today!
Union, Kentucky has a population of 5,751. Union is more family-centric than the surrounding county with 48.34% of the households containing married families with children. The county average for households married with children is 36.11%.
The median household income in Union, Kentucky is $107,361. The median household income for the surrounding county is $72,731 compared to the national median of $57,652. The median age of people living in Union is 39.1 years.
Union Weather
The average high temperature in July is 85.6 degrees, with an average low temperature in January of 23 degrees. The average rainfall is approximately 44.5 inches per year, with 22.1 inches of snow per year.
