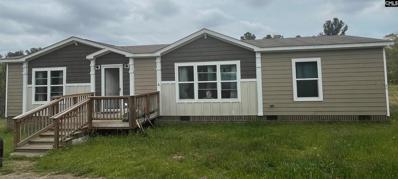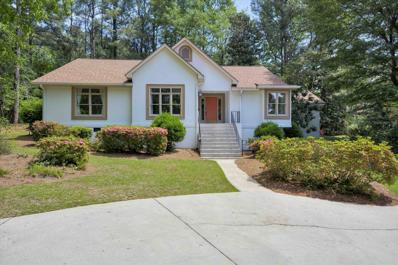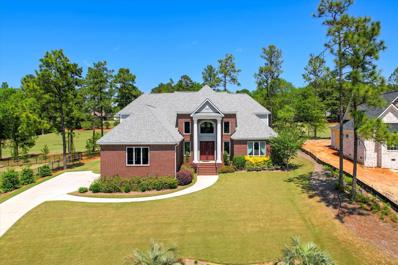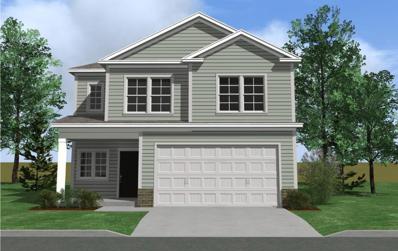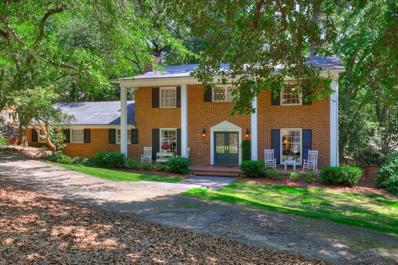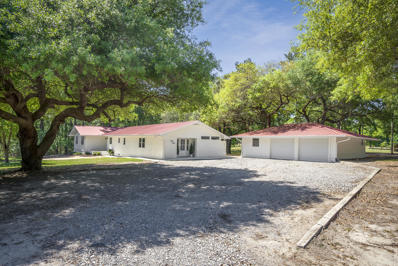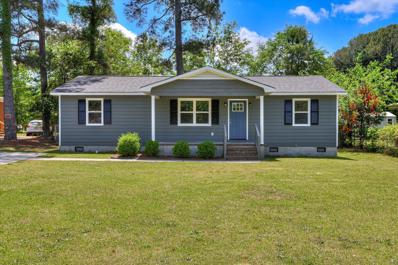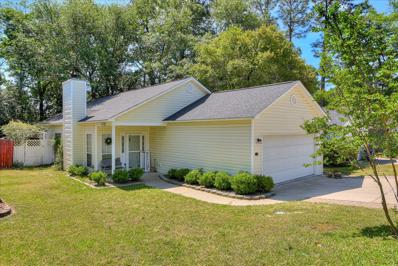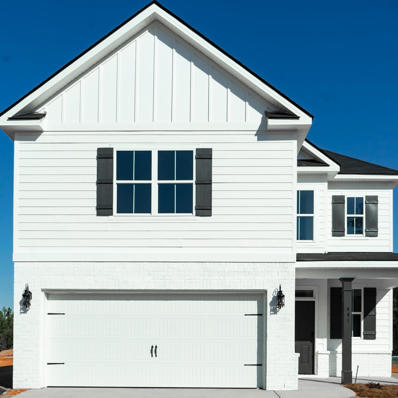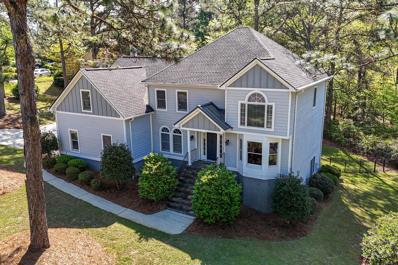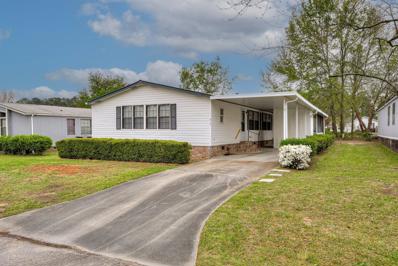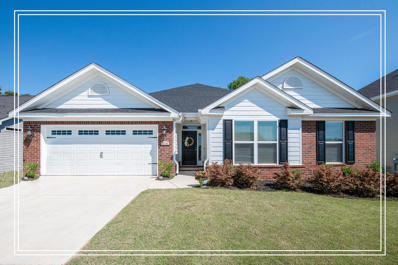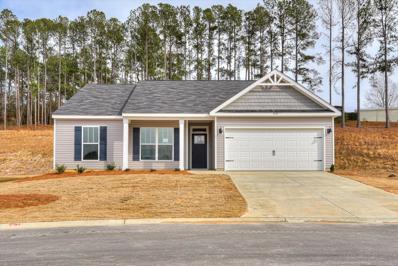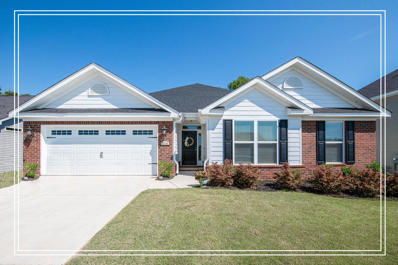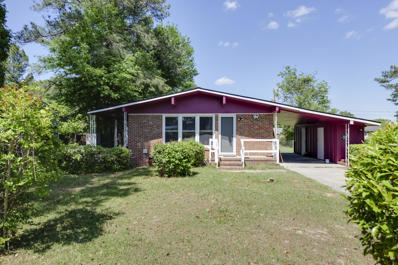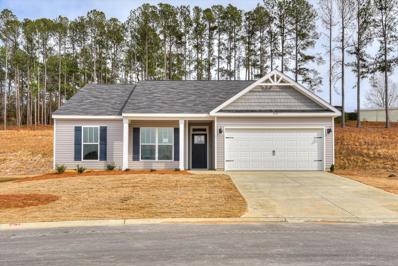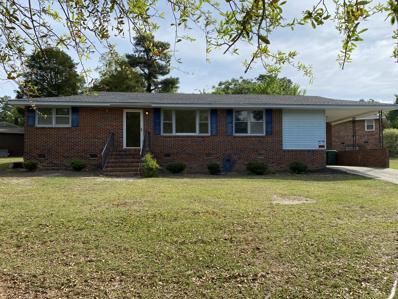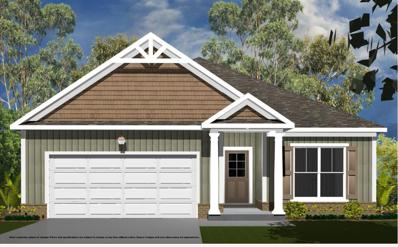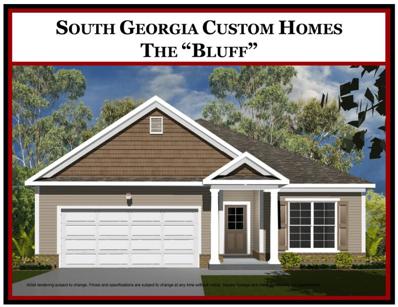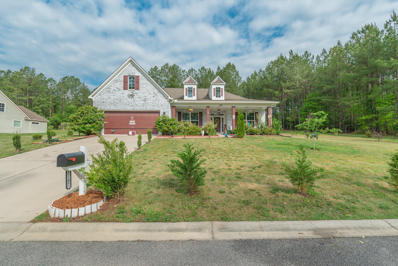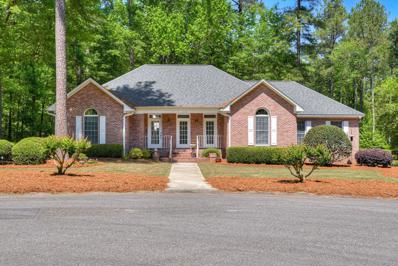Aiken SC Homes for Sale
- Type:
- Single Family
- Sq.Ft.:
- 1,090
- Status:
- NEW LISTING
- Beds:
- 3
- Lot size:
- 0.33 Acres
- Year built:
- 1957
- Baths:
- 1.00
- MLS#:
- 211472
ADDITIONAL INFORMATION
Completely remodeled and updated cottage home in the heart of Aiken! This three bedroom and one full bath, move in ready home, is within walking distance to the middle and high schools. The kitchen has brand new cabinets, countertops, and appliances. LVP flooring has been installed throughout the home and the bathroom is all brand new as well. Additional heated square footage was added to create a true laundry/mudroom as you enter the home through the carport. Sitting on a third of an acre with a fully fenced in yard, this property also features a second two story building. The dry studded out building has a one car garage, storage space, and an upstairs space with endless possibilities. The building has new windows, doors, and a fresh coat of paint. 932 Robinhood Trail is ready to be called your home today!
- Type:
- Townhouse
- Sq.Ft.:
- 2,382
- Status:
- NEW LISTING
- Beds:
- 3
- Lot size:
- 0.04 Acres
- Year built:
- 1989
- Baths:
- 3.00
- MLS#:
- 211471
- Subdivision:
- Woodside Plantation
ADDITIONAL INFORMATION
Club Villa townhome with gorgeous golf course views is a Woodside original. With 2,382 square feet on two levels, the home features soaring ceilings, hardwood floors, primary bedroom with en suite bath on main floor, two bedrooms and full bath upstairs. Loft area office overlooks spacious dining room, living room, and sunroom. The sunny kitchen features eat-in breakfast area, butcher block counters, newer appliances. Host dinner parties in the elegant open dining room. The comfortable living room features a gas log fireplace, and opens to a slate tiled sunroom overlooking the golf course. Entertain outdoors on the brick patio, and enjoy the landscaped yard with sprinkler system. The main level primary suite features hardwood floors, adjoining bath with separate oversized tub and shower. Spacious laundry room/pantry connects primary bath and hallway, and includes newer Maytag washer & dryer, a 2nd refrigerator and laundry sink. A convenient powder room/half bath is nearby, off the hallway entry to the double garage. Spacious garage has workbench and storage space, and a newer central vacuum system. Great opportunity to live in Aiken's premier gated golf community! This townhome is being sold for an estate — remaining furniture and artwork may convey.
$389,900
2077 Huron Drive Aiken, SC 29803
- Type:
- Single Family
- Sq.Ft.:
- 2,281
- Status:
- NEW LISTING
- Beds:
- 3
- Lot size:
- 0.63 Acres
- Year built:
- 1991
- Baths:
- 2.00
- MLS#:
- 211468
- Subdivision:
- Gem Lakes
ADDITIONAL INFORMATION
This amazing 3 bedroom 2 bath home in the beautiful Gem Lakes neighborhood features a single-level layout with the owner's suite conveniently located on the first floor! With a brand new roof installed in 2023, the property boasts a welcoming atmosphere from the moment you step onto the huge rocking chair front porch adorned with stunning brick flooring! As you enter through the storm door, you are greeted by a foyer accentuated with wainscoting and a coat closet! The interior is elegantly detailed with crown molding throughout, enhancing the character of the living spaces! The living room offers an upgraded ceiling fan, a cozy fireplace and wainscoting, with access to a sunroom for added relaxation! Glass french doors lead to the dining room, which features wainscoting, a ceiling fan, and could also serve as a versatile office space! Additionally, this room is equipped with a Murphy bed (that may stay), providing the flexibility to transform it into a guest room when needed! The well-appointed kitchen is equipped with an abundance of cabinets and counter space, an appliance garage, glass front cabinet, range, dishwasher, refrigerator, built-in microwave and pantry! Adjacent to the kitchen is a bright breakfast room with a bay window, perfect for enjoying casual meals! The owner's suite exudes luxury with a tray ceiling, access to the sunroom, and a stylish barn door leading to the ensuite bathroom complete with a double sink vanity, makeup vanity, soaking tub, shower and a spacious walk-in closet! Two additional spare bedrooms feature ceiling fans, while the guest bathroom boasts a framed mirror & large linen closet! Dedicated laundry room featuring ceramic tile flooring! Outside, a patio overlooks the large level backyard, providing a great space for outdoor enjoyment! The property also comes equipped with wireless surround sound! Other notable features of the home include newer windows, ample storage space in the floored attic, tankless water heaters for efficiency, a side-entry garage with a man door and a new garage door, as well as a security system encompassing windows and doors, outside cameras, doorbell camera, shatter detection and outside motion detection for added peace of mind! Enjoy neighborhood pavilion, swimming lake, fishing dock, walking trails plus basketball, tennis & pickleball courts!
- Type:
- Single Family
- Sq.Ft.:
- 1,788
- Status:
- NEW LISTING
- Beds:
- 4
- Lot size:
- 0.18 Acres
- Year built:
- 2021
- Baths:
- 2.00
- MLS#:
- 211465
- Subdivision:
- Trolley Run The Abbey Station
ADDITIONAL INFORMATION
This home is a meticulously maintained newer build that has hardly been lived in! The spacious floorplan includes 4 bedrooms and 2 full baths. A wide entry foyer with luxury vinyl plank flooring opens up to a bright kitchen/dining/family room with glass doors leading to the backyard and covered patio with a swing! The modern kitchen includes granite counters, stainless appliances, a gas range, counter seating and a walk-in pantry. You'll find a gas fireplace in the living room. The ample Master en suite sits off the Living area and has a tray ceiling and includes a walk-in shower as well as soaking tub, separate water closet, double sink vanity and sizable walk-in closet. 3 additional nicely sized carpeted bedrooms compliment this space as does a laundry room located just opposite the door to the 2-car garage. Buyers will appreciate the gutters, front and rear irrigation and green space beyond the back yard. This home is still under the builder's structural warranty. The seller has updated some fixtures and has done excellent upkeep. You can move right into this beautiful home. This section of Trolley Run has a neighborhood pool (extra membership fee) close to this home. High speed internet available and in a convenient location not far from Augusta and close to downtown Aiken, USC, Aiken Regional, The YMCA, The Hitchcock Woods and so much more this area has to offer. * Ring Doorbell security system may or not convey Buyer to verify all information
$220,000
5030 Old Draft Trail Aiken, SC 29801
- Type:
- Other
- Sq.Ft.:
- 1,568
- Status:
- NEW LISTING
- Beds:
- 3
- Lot size:
- 2.53 Acres
- Year built:
- 2017
- Baths:
- 2.00
- MLS#:
- 583749
ADDITIONAL INFORMATION
Here awaits your PERSONAL, PRIVATE, COUNTRY OASIS!!! Welcome home to this lovely property nestled in the beautiful city of Aiken. This home is a hidden gem that boast 3 bedrooms and 2 full baths with a most desirable open floor plan which allows you to both cook and interact with family and guest alike. This home can be the perfect oasis for the entertaining homeowner or even the homeowner that likes to retreat and enjoy the quite of the country all to themselves and all those in between. This home comes with a custom two-tire deck and has a beautifully large lot of land to allow your imagination to run wild...We would like to be the first to say WELCOME HOME!! *** THIS PROPERTY IS BEING SOLD AS-IS***
$425,000
Red Oak Lane Aiken, SC 29803
- Type:
- Single Family
- Sq.Ft.:
- 2,297
- Status:
- NEW LISTING
- Beds:
- 4
- Lot size:
- 0.57 Acres
- Year built:
- 1990
- Baths:
- 3.00
- MLS#:
- 528208
ADDITIONAL INFORMATION
Welcome home to Red Oak Lane in Woodside Plantation! This stunning ranch offers 4 bedrooms, 3 bathrooms and a desirable floor plan. It has recent updates around every corner including new flooring, LED light fixtures, fresh paint and new roof! The front yard is beautifully landscaped with azaleas and has a circular driveway that is not only function but also welcoming to your guests. The 2 car garage has a separate driveway and is equipped with a Tesla charger. Inside the home you will find the perfect layout for entertaining friends and family. The front door opens to the living room with hardwood floors and abundant natural light from the floor to ceiling windows. The great room features vaulted ceiling, a wet bar and a fireplace. Enjoy cooking in your updated kitchen boasting granite counter tops, tile backsplash, stainless steel appliances and attached breakfast room. The dining room has a stunning chandelier and chair rail molding. The primary bedroom is a great size with built ins and a private en suite bathroom with dual sink vanity, oversized spa shower and walk in closet. Two additional bedrooms and second full bathroom complete the main level. Upstairs you will find the bonus room / fourth bedroom with a full bathroom. The backyard has a patio area that sits next to a koi pond and greenspace. Imagine enjoying a cup on coffee each morning in this tranquil setting in your own backyard! This home is the complete package while also being located in a neighborhood with great amenities. Enjoy all that Woodside has to offer including a golf course, community pool, tennis courts and more!
- Type:
- Single Family
- Sq.Ft.:
- 3,639
- Status:
- NEW LISTING
- Beds:
- 3
- Lot size:
- 0.5 Acres
- Year built:
- 2019
- Baths:
- 4.00
- MLS#:
- 211458
- Subdivision:
- Woodside-reserve
ADDITIONAL INFORMATION
Stately Executive-style home on the 14th fairway of the Nicklaus Course in the Reserve at Woodside. Open the door to the dramatic, two- story foyer with sweeping staircase leading to Juliette balcony. The balcony overlooks the two-story great room and foyer. You'll delight in the chef's kitchen with high-end appliances, including Thermador, Bosch and Wolf. With upscale appointments, like a pot filler above the gas range and Teppanyaki Grill in the island, perfect for entertaining. For the wine aficionada, you'll love the wine room with mini split system for temperature control. Large oversized primary bedroom suite that leads to large veranda overlooking the fairway. Relax in the large spa-like bathroom, with freestanding tub and walk-in shower. Also on the main floor, there is a study, laundry room, powder room and spacious breakfast room. Upstairs, there are two wonderful guest ensuites on each side of the walkway. Positioned up on the ridge, this home has spectacular views from the front and back. Great outdoor space with a large, covered veranda off the back and separate patio off the study. Social Membership to The Reserve Club is mandatory.
- Type:
- Single Family
- Sq.Ft.:
- 1,996
- Status:
- NEW LISTING
- Beds:
- 4
- Lot size:
- 0.15 Acres
- Year built:
- 2024
- Baths:
- 3.00
- MLS#:
- 211451
- Subdivision:
- The Sanctuary
ADDITIONAL INFORMATION
New construction home ''The Dawson'' Plan constructed by locally owned and operated South Georgia Homes. Builder offering $5,000 incentive + fence + blinds with contracts bound by 4/30/2024!! This 4 bedroom and 2.5 bathroom two-story home is situated on a .15 acre lot in the charming Sanctuary subdivision in Aiken, SC! The open floor plan offers ample living space, with a luxury kitchen boasting granite countertops, tiled backsplash, and stainless-steel appliances! Enjoy your backyard space under a covered patio setting. The bedrooms and owner's suite are located on the upper level of the home with the owner's suite incorporating an EnSuite that includes a double vanity, tiled walk-in shower, and soaking tub! The Sanctuary offers sidewalks, a large community garden, neighborhood walking trail, and streetlights. Minutes from Downtown Aiken, Bruce's Field, Hitchcock Woods, Equestrian Eventing Venues, Shopping, and Fine Dining! Please note, *OPTIONS IN HOME ARE SUBJECT TO CHANGE ANYTIME PRIOR TO COMPLETION. BUYER & BUYER AGENTS TO VERIFY SCHOOL ZONES AND SQUARE FOOTAGE.
$449,900
3430 Meadow Drive Aiken, SC 29801
- Type:
- Single Family
- Sq.Ft.:
- 2,464
- Status:
- NEW LISTING
- Beds:
- 3
- Lot size:
- 0.49 Acres
- Year built:
- 1963
- Baths:
- 3.00
- MLS#:
- 211450
- Subdivision:
- Mattie Hall
ADDITIONAL INFORMATION
Nestled within a quaint neighborhood, amidst a canopy of live oaks, stands a stunning brick home that exudes timeless elegance and charm. Stepping through the grand double doors, you are welcomed into a spacious foyer that sets the tone for the space that lies beyond. Slate floors lead the way, guiding your gaze toward the focal point of the room: a sweeping curved staircase adorned with ornate wrought-iron railings, a true masterpiece of craftsmanship that ascends to the upper level with grace and poise. To the right, the living room beckons with its cozy ambiance and tasteful décor create an inviting atmosphere for relaxation and conversation. Straight ahead from the foyer lies the formal dining room, a sanctuary of elegance and grace. Just beyond is the kitchen with its blend of modern convenience and timeless charm. Gleaming countertops and custom cabinetry provide ample workspace and storage, while a center island offers a gathering spot for casual meals and lively conversation and opens to the cozy den that is anchored with the brick fireplace. The top of the stairs unveils a sanctuary of comfort and style in the spacious owner's suite with a walk-in closet as well as the additional two bedrooms and bath. If you enjoy outdoor living, this backyard oasis promises leisurely afternoons and unforgettable gatherings. A sprawling deck extends from the house, seamlessly blending indoor and outdoor living. A built-in dining table, bar and bench seating offers ample space and beyond the deck, the backyard unfolds in a lush tapestry of greenery and tranquility. All this and then there's the location! The neighborhood offers two entrances into Hitchcock Woods, a nearby park with tennis courts, playground, & a covered picnic area. This home is 2.2 mi from Downtown, 1 mi from the hospital, and .5 mi from shopping!
- Type:
- Farm
- Sq.Ft.:
- 2,432
- Status:
- NEW LISTING
- Beds:
- 3
- Lot size:
- 14.06 Acres
- Year built:
- 1963
- Baths:
- 3.00
- MLS#:
- 211449
ADDITIONAL INFORMATION
Hickory Knoll Farm - this beautiful ~14 acre property has undergone extensive renovations and is ready for its next owner! The property features a three bedroom, 2.5 bathroom brick ranch home, two car garage with workshop, a large seven stall center aisle barn with tack room and wash stall, and six fenced grass paddocks. The home has been fully renovated and includes open concept kitchen and living, spacious family room, and private office. Kitchen features a large island, granite countertops, stone tile backsplash, stainless appliances, and custom pantry. Primary en-suite includes designer tile, double vanity, and walk-in shower. System upgrades include all new electrical, plumbing, tankless water heater, and HVAC. Barn has been refreshed with new paint, water lines, stall mats, and stall gates. Fully restored fencing and new steel gates throughout. 'In town' location just minutes from Whiskey Road shopping. Perfect for the seasonal or full-time Aiken equestrian looking for a turnkey farm to relax and enjoy! Showings begin Thursday, April 25th
$189,000
1447 Redd Street NW Aiken, SC 29801
- Type:
- Single Family
- Sq.Ft.:
- 1,175
- Status:
- NEW LISTING
- Beds:
- 3
- Lot size:
- 0.25 Acres
- Year built:
- 1987
- Baths:
- 2.00
- MLS#:
- 211447
ADDITIONAL INFORMATION
Welcome to this exquisitely renovated three-bedroom, two-bathroom home nestled within a charming community boasting friendly neighbors, well-maintained lawns, and a playground just at the end of the street. This freshly painted traditional ranch home feels spacious as you step into 1,175 square feet of tall ceilings and an open living concept. This home features a new kitchen with all new appliances, new bathrooms, new windows, new luxury vinyl laminate floors, new roof and all new fixtures and lighting features. The beautifully manicured front lawn is easily maintained and the fenced in back yard offers a deck for all your entertainment needs. Near this home is the Lessie B Price Aiken Senior and Youth Center, along with the Eustis Park and Playground which is a well-kept green space for gathering, basketballs courts, and tennis courts. Conveniently located to downtown Aiken, USC-Aiken, and Aiken Regional. The listing agent is the owner of this home.
$213,000
177 Shelby Drive Aiken, SC 29803
- Type:
- Single Family
- Sq.Ft.:
- 1,253
- Status:
- NEW LISTING
- Beds:
- 3
- Lot size:
- 0.11 Acres
- Year built:
- 1995
- Baths:
- 2.00
- MLS#:
- 211444
- Subdivision:
- Sandstone
ADDITIONAL INFORMATION
Great Location on Aiken's South side! Convenient to shopping, grocery, medical, and dining. Wonderful 3 bedroom 2 bath home with open concept kitchen/family room. This home includes an attached double garage, sprinkler system, fenced in backyard, security system, new dishwasher, storm doors, and roof installed in 2017. Also, enjoy this convenient location with community pool and recreation area. Don't miss this well cared for home! **Buyer to verify all information if important.
- Type:
- Single Family
- Sq.Ft.:
- 2,196
- Status:
- NEW LISTING
- Beds:
- 4
- Lot size:
- 0.15 Acres
- Year built:
- 2023
- Baths:
- 3.00
- MLS#:
- 211424
- Subdivision:
- The Sanctuary
ADDITIONAL INFORMATION
New construction home ''The Faye'' Plan constructed by locally owned and operated South Georgia Homes. Builder offering $5,000 incentive + fence + blinds with contracts bound by 4/30/2024!! This 4 bedroom and 2.5 bathroom two-story home is situated on a .19 acre lot in the charming Sanctuary subdivision in Aiken, SC! The open floor plan offers ample living space, with a luxury kitchen boasting granite countertops, tiled backsplash, and stainless-steel appliances! Enjoy your backyard space under a covered patio setting. The bedrooms and owner's suite are located on the upper level of the home with the owner's suite incorporating an EnSuite that includes a double vanity, tiled walk-in shower, and soaking tub! The Sanctuary offers sidewalks, a large community garden, neighborhood walking trail, and streetlights. Minutes from Downtown Aiken, Bruce's Field, Hitchcock Woods, Equestrian Eventing Venues, Shopping, and Fine Dining! Please note, *OPTIONS IN HOME ARE SUBJECT TO CHANGE ANYTIME PRIOR TO COMPLETION. BUYER & BUYER AGENTS TO VERIFY SCHOOL ZONES AND SQUARE FOOTAGE.
- Type:
- Single Family
- Sq.Ft.:
- 3,233
- Status:
- NEW LISTING
- Beds:
- 4
- Lot size:
- 0.48 Acres
- Year built:
- 1990
- Baths:
- 3.00
- MLS#:
- 211218
- Subdivision:
- Woodside Plantation
ADDITIONAL INFORMATION
Welcome to 106 Sassafras Rd, nestled in the prestigious Woodside community of Aiken, SC. This stunning home offers a luxurious lifestyle in a serene golf course setting, boasting an array of amenities and beautiful walking trails. Inside you will find a completely turn-key home with new LVP floors and fresh paint. There is ample space for entertaining with a formal dining room, formal family room, and living room with wood burning fireplace. The high ceilings and large windows in the living room make the space feel grand. This kitchen has been completely updated with new granite countertops, cabinets, and appliances that will please any chef. You will have ample kitchen storage including a large pantry with built in coffee bar! There is a gas line that could be easily run to the kitchen for a gas stove. There is a guest bedroom conveniently located on the main level with access to the full hall bathroom. Retreat to the oversized primary suite with vaulted ceilings and complete with a relaxing en-suite bathroom featuring a jetted tub, custom tiled walk-in shower, and dual vanities. Upstairs there are also two guest bedrooms with a full guest bathroom AND a large bonus area that could be used as a 5th bedroom, office, playroom, or man cave. Off the living room you will find access to a large elevated deck with wooded views where you can relax and unwind. Enjoy privacy provided by the mature trees and landscaping in your South Carolina backyard. This home also features a walk out unfinished basement with ample opportunity to increase your square footage. As a resident of the Woodside community, you'll enjoy access to a wealth of amenities, including award winning golf courses, tennis courts, resort style swimming pool, and walking trails. With its convenient location near shopping, dining, and Aiken's downtown, this home offers the perfect blend of luxury living and suburban convenience. Buy your piece of southern charm living in Aiken, SC today!
$169,900
313 Polaris Drive Aiken, SC 29803
- Type:
- Manufactured Home
- Sq.Ft.:
- 1,620
- Status:
- NEW LISTING
- Beds:
- 3
- Lot size:
- 0.12 Acres
- Year built:
- 1987
- Baths:
- 2.00
- MLS#:
- 211029
- Subdivision:
- Hidden Haven
ADDITIONAL INFORMATION
This is a beautifully maintained home in Hidden Haven and one you will want to see! Walk into an open floor plan with vaulted ceilings and natural light. Living room, family room, dining room and kitchen are open and entertainment friendly. There are two counters flanking the kitchen with room for two stools at each. In the family room is a large electric fireplace. In the dining room is a beautiful built-in hutch with lots of storage space. The kitchen has tile backsplash, lots of counter space and cabinets and stainless-steel appliances. There are sliding glass doors to the screened in porch from the breakfast nook. Split bedroom plan with a large primary suite with 2 large walk-in closets that connect. Primary bath has soaking tub with tile surround and separate shower, Guest bedrooms are accessed by a hall from kitchen/dining area. Carport has a large storage room. Washer/Dryer is negotiable. HVAC was replaced 12/27/2023 and hot water heater in January 2024. HOA fees include mowing, edging and blowing bi-weekly.
$369,900
Hanford Drive Aiken, SC 29803
Open House:
Sunday, 4/28 5:00-6:00PM
- Type:
- Single Family
- Sq.Ft.:
- 2,180
- Status:
- NEW LISTING
- Beds:
- 4
- Lot size:
- 0.19 Acres
- Year built:
- 2022
- Baths:
- 2.00
- MLS#:
- 528179
ADDITIONAL INFORMATION
Welcome to this like new 4 bedroom, 2 bath home with many upgrades located in a charming neighborhood with access to a lovely community pool! As you step inside, you'll immediately notice the beautiful LVP flooring that runs throughout the home, adding a touch of elegance to the space! The kitchen is a chef's dream, featuring a large island/breakfast bar, sleek quartz countertops, a pantry, pot/pan drawers, a range, refrigerator and a built-in microwave. The living room boasts an upgraded ceiling fan and electric fireplace, creating a warm and inviting atmosphere for relaxing or entertaining guests! Enjoy meals in the dining room, which showcases a tray ceiling and a stylish light fixture! The spacious owner's suite is a true retreat, complete with a tray ceiling and ceiling fan, a walk-in closet with custom shelving and a luxurious bathroom featuring a double sink quartz top vanity, framed mirrors, a tiled shower, and a makeup vanity! There are three additional spare bedrooms, one of which offers ample storage space! The guest bathroom also features a double sink quartz vanity for added convenience! Good sized laundry room and the washer and dryer can stay! Step outside to the screened porch with a ceiling fan and an extended patio, perfect for enjoying the outdoors while overlooking the privacy fenced backyard! Other notable features of this home include a tankless hot water heater, added exterior outlets, a two-car garage, top of the line architectural shingle roof and all the modern comforts you desire! Don't miss the opportunity to make this exceptional property your new home sweet home!
$273,900
Bay Meadows Drive Aiken, SC 29803
Open House:
Saturday, 4/27 5:30-7:30PM
- Type:
- Single Family
- Sq.Ft.:
- 1,662
- Status:
- NEW LISTING
- Beds:
- 3
- Lot size:
- 0.15 Acres
- Year built:
- 2024
- Baths:
- 2.00
- MLS#:
- 528175
ADDITIONAL INFORMATION
Builder is currently offering a $10,000 incentive! (some restrictions apply). Welcome to the Ashford ranch style home! Upon entering you will find a wonderful open floor plan with wood look luxury vinyl flooring throughout the main living areas. The great room receives an immense amount of natural light and is open to the dining area and kitchen. There is also a spacious study with french doors nearby. The kitchen features beautiful custom cabinetry, stainless steel appliance, an extended breakfast bar showcasing the gorgeous granite countertops and is complete with a double door pantry. The split bedroom plan features a large owner's suite with walk-in closet and ensuite with double vanities, spacious shower and garden tub. The additional two good size bedrooms and a full bathroom are found on the opposite side of the home. This home is complete with a patio in the backyard perfect for entertaining family and friends. Prices subject to change without notice. Home is 10% completion, estimated completion is mid August. ***Photos are of like home***
- Type:
- Single Family
- Sq.Ft.:
- 2,180
- Status:
- NEW LISTING
- Beds:
- 4
- Lot size:
- 0.19 Acres
- Year built:
- 2022
- Baths:
- 2.00
- MLS#:
- 211435
- Subdivision:
- Summerton Village
ADDITIONAL INFORMATION
Welcome to this like new 4 bedroom, 2 bath home with many upgrades located in a charming neighborhood with access to a lovely community pool! As you step inside, you'll immediately notice the beautiful LVP flooring that runs throughout the home, adding a touch of elegance to the space! The kitchen is a chef's dream, featuring a large island/breakfast bar, sleek quartz countertops, a pantry, pot/pan drawers, a range, refrigerator and a built-in microwave. The living room boasts an upgraded ceiling fan and electric fireplace, creating a warm and inviting atmosphere for relaxing or entertaining guests! Enjoy meals in the dining room, which showcases a tray ceiling and a stylish light fixture! The spacious owner's suite is a true retreat, complete with a tray ceiling and ceiling fan, a walk-in closet with custom shelving and a luxurious bathroom featuring a double sink quartz top vanity, framed mirrors, a tiled shower, and a makeup vanity! There are three additional spare bedrooms, one of which offers ample storage space! The guest bathroom also features a double sink quartz vanity for added convenience! Good sized laundry room and the washer and dryer can stay! Step outside to the screened porch with a ceiling fan and an extended patio, perfect for enjoying the outdoors while overlooking the privacy fenced backyard! Other notable features of this home include a tankless hot water heater, added exterior outlets, a two-car garage, top of the line architectural shingle roof and all the modern comforts you desire! Don't miss the opportunity to make this exceptional property your new home sweet home!
- Type:
- Single Family
- Sq.Ft.:
- 1,000
- Status:
- NEW LISTING
- Beds:
- 3
- Lot size:
- 0.26 Acres
- Year built:
- 1969
- Baths:
- 2.00
- MLS#:
- 211434
- Subdivision:
- Kennedy Kolony
ADDITIONAL INFORMATION
Charming ranch style home nestled in the heart of Aiken conveniently located near many shops, restaurants, and stores off of 78. The home boasts three bedrooms and one and a half baths and has all new paint, windows, and newly refinished hardwood floors. The roof was recently updated in 2022. Outside, the property is surrounded by a fenced yard, offering privacy and security for you and your loved ones along with a workshop. Check out this home today!
- Type:
- Single Family
- Sq.Ft.:
- 1,662
- Status:
- NEW LISTING
- Beds:
- 3
- Lot size:
- 0.15 Acres
- Year built:
- 2024
- Baths:
- 2.00
- MLS#:
- 211432
- Subdivision:
- Kemper Downs
ADDITIONAL INFORMATION
Builder is currently offering a $10,000 incentive! (some restrictions apply). Welcome to the Ashford ranch style home! Upon entering you will find a wonderful open floor plan with wood look luxury vinyl flooring throughout the main living areas. The great room receives an immense amount of natural light and is open to the dining area and kitchen. There is also a spacious study with french doors nearby. The kitchen features beautiful custom cabinetry, stainless steel appliance, an extended breakfast bar showcasing the gorgeous granite countertops and is complete with a double door pantry. The split bedroom plan features a large owner's suite with walk-in closet and ensuite with double vanities, spacious shower and garden tub. The additional two good size bedrooms and a full bathroom are found on the opposite side of the home. This home is complete with a patio in the backyard perfect for entertaining family and friends. Prices subject to change without notice. Home is 10% completion, estimated completion is mid August. ***Photos are of like home***
$165,000
23 Roslyn Circle Aiken, SC 29803
- Type:
- Single Family
- Sq.Ft.:
- 1,400
- Status:
- NEW LISTING
- Beds:
- 3
- Lot size:
- 0.41 Acres
- Year built:
- 1956
- Baths:
- 1.00
- MLS#:
- 211431
- Subdivision:
- Edgewood Manor
ADDITIONAL INFORMATION
Three bedroom, one full bath brick ranch with fenced in back yard on an almost half acre corner lot is ready for your touch. Original hardwood floors in living room, bedrooms and hallway. Ceramic tiled bathroom. Flexroom off of kitchen can be used as a music room/craft room/office or dining. There are endless possibilities for this single family residence within walking distance to many Southside restuarants, grocery stores, and more. Convienent to the by-pass and Whiskey Road. New roof, Water Heater - 2015, New HVAC and plumbing - 2018. This home is being sold as-is.
- Type:
- Single Family
- Sq.Ft.:
- 2,138
- Status:
- NEW LISTING
- Beds:
- 3
- Lot size:
- 0.15 Acres
- Year built:
- 2024
- Baths:
- 2.00
- MLS#:
- 211426
- Subdivision:
- The Sanctuary
ADDITIONAL INFORMATION
New Construction Home ''The Palmetto'' plan with a bonus room is constructed by South Georgia Homes. This 3 bedroom, 2 bathroom, modern ranch home is situated on a .15 acre lot in the charming Sanctuary subdivision in Aiken, SC! Builder offering $5,000 towards closing costs + fence + blinds with contracts bound by 4/30/2024. The open floor plan offers ample living space, with a luxury kitchen boasting granite countertops, tiled backsplash, and stainless-steel appliances! Enjoy your backyard space under a covered patio setting. The owner's suite incorporates an EnSuite that includes a dual vanities and a tiled walk-in shower! The Sanctuary offers sidewalks, a large community garden, a neighborhood walking trail, and streetlights. Minutes from Downtown Aiken, Bruce's Field, Hitchcock Woods, Equestrian Eventing Venues, Shopping, and Fine Dining! Please note, *OPTIONS IN HOME ARE SUBJECT TO CHANGE ANYTIME PRIOR TO COMPLETION. BUYER & BUYER AGENTS TO VERIFY SCHOOL ZONES AND SQUARE FOOTAGE.
- Type:
- Single Family
- Sq.Ft.:
- 1,890
- Status:
- NEW LISTING
- Beds:
- 3
- Lot size:
- 0.15 Acres
- Year built:
- 2024
- Baths:
- 2.00
- MLS#:
- 211423
- Subdivision:
- The Sanctuary
ADDITIONAL INFORMATION
New Construction Home ''The Bluff'' constructed by South Georgia Homes. This 3 bedroom, 2 bathroom, modern ranch home is situated on a .15 acre lot in the charming Sanctuary subdivision in Aiken, SC! Builder is offering $5,000 towards closing costs + fence + blinds with contracts bound by 4/30/2024. The open floor plan offers ample living space, with a luxury kitchen boasting granite countertops, tiled backsplash, and stainless-steel appliances! Enjoy your backyard space under a covered patio setting. The owner's suite incorporates an EnSuite that includes a dual vanities and a tiled walk-in shower! The Sanctuary offers sidewalks, a large community garden, a neighborhood walking trail, and streetlights. Minutes from Downtown Aiken, Bruce's Field, Hitchcock Woods, Equestrian Eventing Venues, Shopping, and Fine Dining! Please note, *OPTIONS IN HOME ARE SUBJECT TO CHANGE ANYTIME PRIOR TO COMPLETION. BUYER & BUYER AGENTS TO VERIFY SCHOOL ZONES AND SQUARE FOOTAGE.
- Type:
- Single Family
- Sq.Ft.:
- 2,559
- Status:
- NEW LISTING
- Beds:
- 4
- Lot size:
- 0.58 Acres
- Year built:
- 2015
- Baths:
- 3.00
- MLS#:
- 211413
- Subdivision:
- Trolley Run Scarborough Station
ADDITIONAL INFORMATION
Open House THIS Thursday 11-1 & Saturday between 2-4! Welcome to 1107 Scarborough Pass! Nestled on a quiet cul-de-sac, on one of the original streets of Trolley Run! An entertainer's dream! This home has it ALL! Rocking chair front porch! Upon entering, you are met with gorgeous tall ceilings, beautiful hardwood floors, recessed lighting and arched entryways! Open layout! Fabulous formal dining room with a lovely coffered ceiling! The impressive kitchen includes high counter tops, an awesome built-in bench, huge kitchen island, perfect for hosting meals and game nights! All kitchen appliances convey! Enjoy the spacious, open, great room which spotlights the cozy gas fireplace, built-in shelves, and wet bar with additional cabinet space! Relax in the rear, screened-in patio, conveniently located off the great room! Split bedroom layout! Owner's suite features access to the rear patio, stunning trey ceilings, a massive walk-in closet, dual vanities, and soaking tub! The three additional bedrooms, including an in-law suite are all on the opposing side of the home, featuring NEW LVP flooring, spacious closets and blinds! Outside offers multiple areas to relax in private and enjoy the sounds nature has to offer, as it is surrounded by large trees and matured landscaping! This grand home is eligible for 100% USDA Financing and located conveniently to USCA, Aiken Regional Medical Center, Downtown Aiken, shopping, restaurants and more!
- Type:
- Single Family
- Sq.Ft.:
- 2,180
- Status:
- NEW LISTING
- Beds:
- 3
- Lot size:
- 0.74 Acres
- Year built:
- 1992
- Baths:
- 3.00
- MLS#:
- 211411
- Subdivision:
- Woodside Plantation
ADDITIONAL INFORMATION
Lovely one level brick home in the gated community of Woodside Plantation. 3 BR, 2.5 Baths, HW floors throughout all rooms and tile in kitchen and baths. The large kitchen has stainless steel appliances, beautiful quartz counter tops, and a large breakfast nook. The formal dining room has extensive trim work and easy kitchen access. This is a split floor plan with the primary bedroom off of the kitchen with a renovated bathroom having two vanities with granite counter tops, a walk-in tiled shower and a walk-in closet. The two guest rooms are on the opposite end of the home and share a bath. The large, screened porch overlooks the nicely landscaped yard. The oversized 2 car garage is a side entry and this home sits in a cul-de-sac. Woodside offers over 15 miles of walking trails, community lakes and green spaces, the opportunity to join the Woodside Plantation or the Reserve Club if desired. This home is conveniently located close to shopping, dining, and entertainment.

The data relating to real estate for sale on this web-site comes in part from the Internet Data Exchange Program of the Aiken Board of Realtors. The Aiken Board of Realtors deems information reliable but not guaranteed. Copyright 2024 Aiken Board of REALTORS. All rights reserved.
Andrea D. Conner, License 102111, Xome Inc., License 19633, AndreaD.Conner@xome.com, 844-400-XOME (9663), 751 Highway 121 Bypass, Suite 100, Lewisville, Texas 75067

The information being provided is for the consumer's personal, non-commercial use and may not be used for any purpose other than to identify prospective properties consumer may be interested in purchasing. Any information relating to real estate for sale referenced on this web site comes from the Internet Data Exchange (IDX) program of the Consolidated MLS®. This web site may reference real estate listing(s) held by a brokerage firm other than the broker and/or agent who owns this web site. The accuracy of all information, regardless of source, including but not limited to square footages and lot sizes, is deemed reliable but not guaranteed and should be personally verified through personal inspection by and/or with the appropriate professionals. Copyright © 2024, Consolidated MLS®.

The data relating to real estate for sale on this web site comes in part from the Broker Reciprocity Program of G.A.A.R. - MLS . Real estate listings held by brokerage firms other than Xome are marked with the Broker Reciprocity logo and detailed information about them includes the name of the listing brokers. Copyright 2024 Greater Augusta Association of Realtors MLS. All rights reserved.
Aiken Real Estate
The median home value in Aiken, SC is $298,950. This is higher than the county median home value of $118,700. The national median home value is $219,700. The average price of homes sold in Aiken, SC is $298,950. Approximately 58.38% of Aiken homes are owned, compared to 30.56% rented, while 11.06% are vacant. Aiken real estate listings include condos, townhomes, and single family homes for sale. Commercial properties are also available. If you see a property you’re interested in, contact a Aiken real estate agent to arrange a tour today!
Aiken, South Carolina has a population of 30,277. Aiken is less family-centric than the surrounding county with 18.48% of the households containing married families with children. The county average for households married with children is 25.81%.
The median household income in Aiken, South Carolina is $53,433. The median household income for the surrounding county is $47,713 compared to the national median of $57,652. The median age of people living in Aiken is 46.7 years.
Aiken Weather
The average high temperature in July is 92.3 degrees, with an average low temperature in January of 32.7 degrees. The average rainfall is approximately 46.6 inches per year, with 0.5 inches of snow per year.

