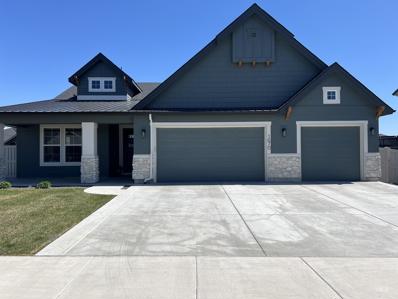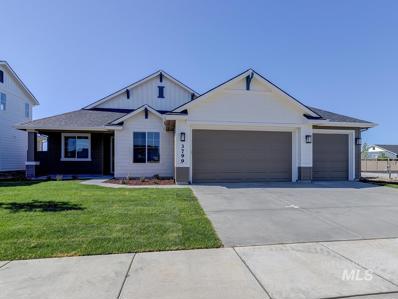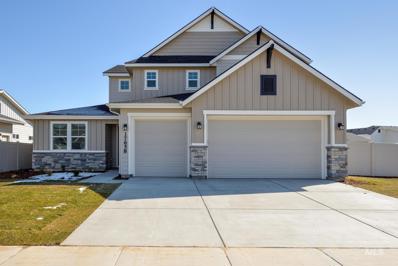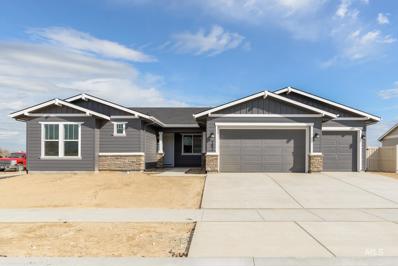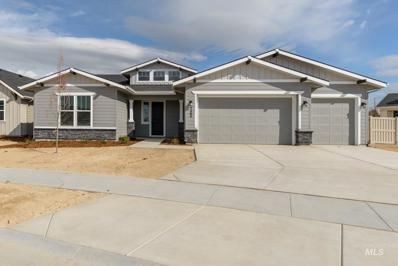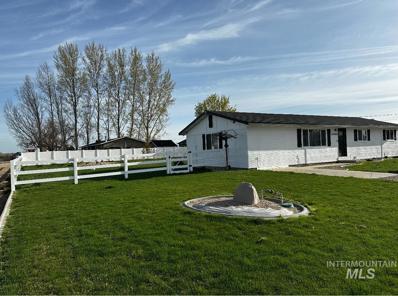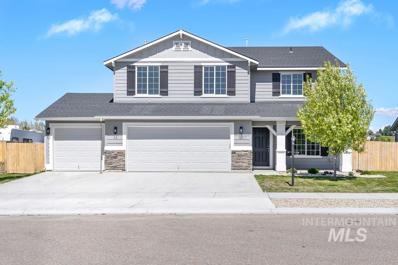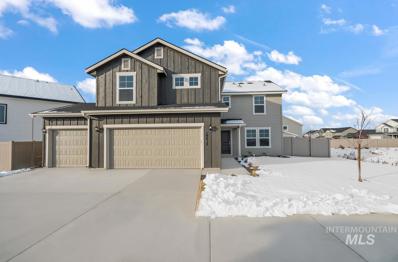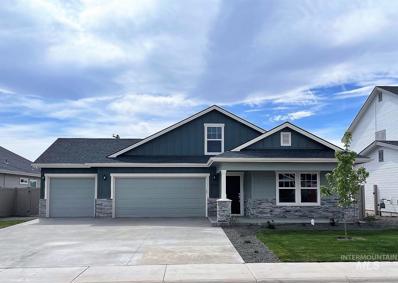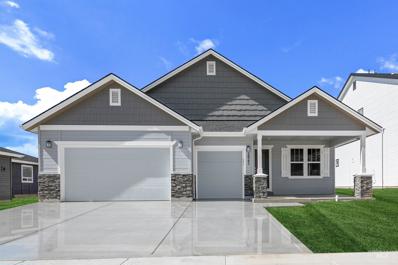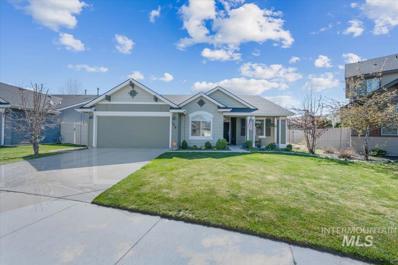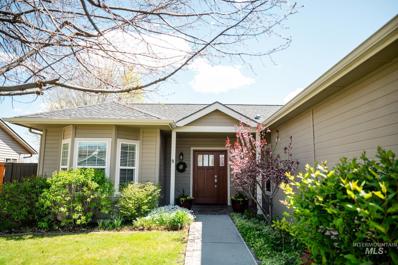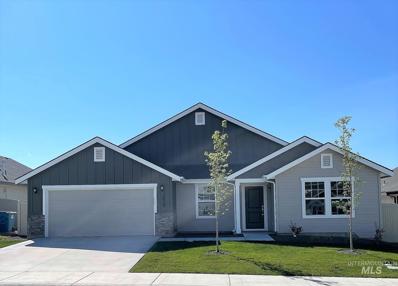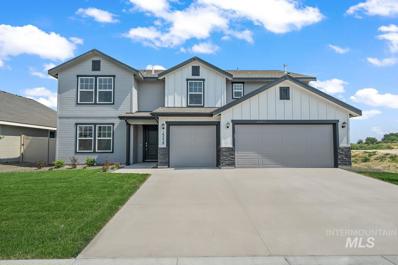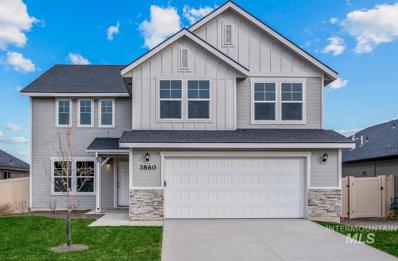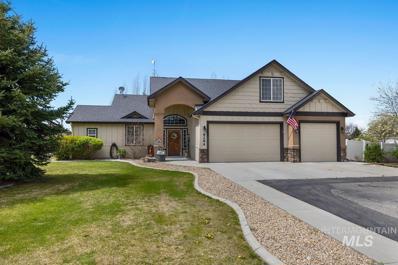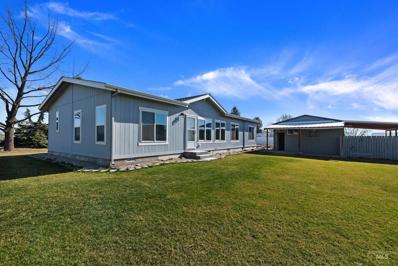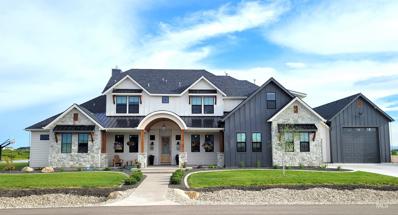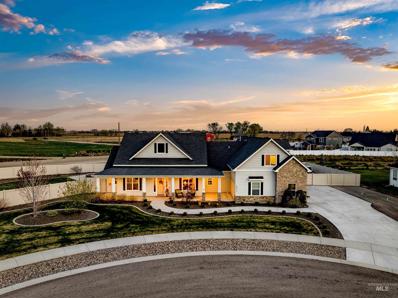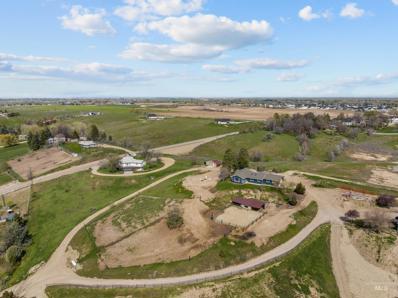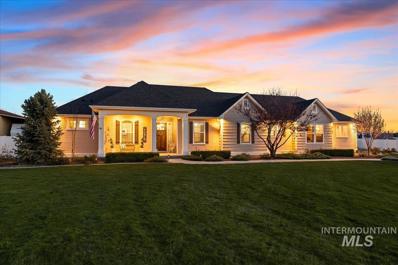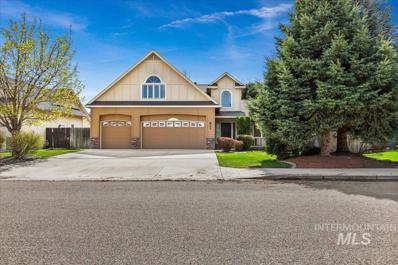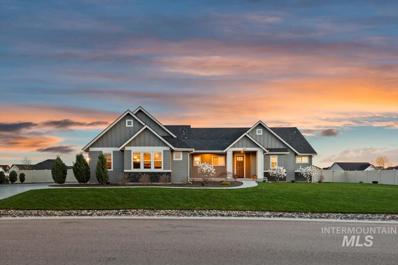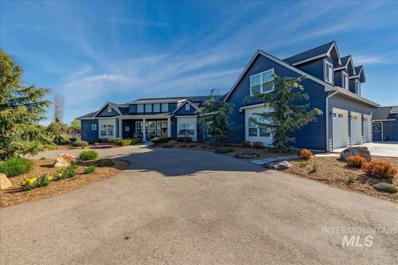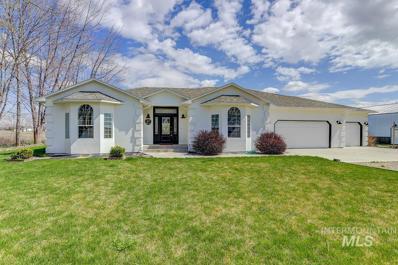Middleton ID Homes for Sale
- Type:
- Single Family
- Sq.Ft.:
- 2,416
- Status:
- NEW LISTING
- Beds:
- 4
- Lot size:
- 0.19 Acres
- Year built:
- 2022
- Baths:
- 2.00
- MLS#:
- 98907681
- Subdivision:
- Stonehaven
ADDITIONAL INFORMATION
This is a must see Home in the Stonehaven Subdivision in Middleton. This Home exudes class and style with upgraded finished and a timeless floor plan. You'll love the hardwood floors, oversized pantry, vaulted ceilings, gorgeous master with dual vanities and walk-in closet that leads to the laundry and mudroom. Sprawling covered patio and tons of thoughtful details throughout: crown molding, wainscoting and millwork. Main level master suite and spacious secondary bedrooms. Fully fenced and includes full landscaping. Epoxied garage floor.
- Type:
- Single Family
- Sq.Ft.:
- 1,852
- Status:
- NEW LISTING
- Beds:
- 3
- Lot size:
- 0.18 Acres
- Year built:
- 2023
- Baths:
- 2.00
- MLS#:
- 98907653
- Subdivision:
- Meadows at West Highlands
ADDITIONAL INFORMATION
The wonderfully crafted Reed makes an immediate impression with its welcoming foyer that reveals the lovely open-concept great room and casual dining area, presenting alluring views of the large covered patio beyond. The kitchen is a chef's dream with a walk-in pantry as well as wraparound counter and cabinet space that surrounds a large center island with accompanying breakfast bar. The gorgeous primary bedroom suite is tucked away off the kitchen, enhanced by a spacious walk-in closet and a serene primary bath that offers a dual-sink vanity, a tile shower, and a private water closet. Secondary bedrooms are sizable, offering roomy closets and a shared hall bath. The Reed also features a generous office off the foyer, easily accessible laundry, an everyday entry, and additional storage throughout. Front and rear landscape included. BTVAI
- Type:
- Single Family
- Sq.Ft.:
- 3,054
- Status:
- NEW LISTING
- Beds:
- 4
- Lot size:
- 0.24 Acres
- Year built:
- 2023
- Baths:
- 3.00
- MLS#:
- 98907652
- Subdivision:
- Meadows at West Highlands
ADDITIONAL INFORMATION
"The Hensley". This exquisite family home features open floorplan flowing from the entry through the great room with cozy fireplace and kitchen with formal dining room and versatile flex room. Kitchen features oversized island with breakfast bar, beautiful quartz countertops and tons of cabinet space. Bed and full bath downstairs, perfect for guests. Lavish primary suite upstairs with dual sink vanity, soaker tub, tile shower, and extra large walk in closet. Upstairs also find 2 large secondary bedrooms and spacious loft. 3 car garage. Home is under construction and photos are similar. Front and rear landscape is included. BTVAI
$611,995
782 Altia St. Middleton, ID 83644
- Type:
- Single Family
- Sq.Ft.:
- 2,684
- Status:
- NEW LISTING
- Beds:
- 3
- Lot size:
- 0.27 Acres
- Year built:
- 2023
- Baths:
- 3.00
- MLS#:
- 98907651
- Subdivision:
- Meadows at West Highlands
ADDITIONAL INFORMATION
"The Graham". This amazing home features open floorplan flowing from the entry through the great room and formal dining room. Kitchen features large island with breakfast bar and plenty of cabinet space, wall oven and gas cooktop and gorgeous quartz countertops, and overlooks the backyard covered patio. Luxurious primary suite on main floor tucked away for extra privacy. Enjoy the tranquility of the primary suite with dual vanities, separate tile shower and soaker tub and walk in closet. 3 car garage. Front and rear landscape included. BTVAI.
$589,995
722 Altia St. Middleton, ID 83644
- Type:
- Single Family
- Sq.Ft.:
- 2,273
- Status:
- NEW LISTING
- Beds:
- 3
- Lot size:
- 0.26 Acres
- Year built:
- 2023
- Baths:
- 3.00
- MLS#:
- 98907650
- Subdivision:
- Meadows at West Highlands
ADDITIONAL INFORMATION
From its cozy porch and elegant entry revealing a spacious great room and open living areas, the Fraiser welcomes you home. The well-designed kitchen overlooks a cozy casual dining area and covered patio beyond, and is complete with a large center island with breakfast bar, plenty of counter and cabinet space, and roomy walk-in pantry. The secluded primary bedroom suite is enhanced by a generous walk-in closet and deluxe primary bath with dual-sink vanity, large soaking tub, luxe tile shower, linen storage, and private water closet. Secondary bedrooms feature ample closets and shared hall bath. Additional highlights include a versatile office, convenient powder room and everyday entry, centrally located laundry, and additional storage. Front and rear landscape is included. BTVAI
$459,000
12060 Vine St Middleton, ID 83644
- Type:
- Single Family
- Sq.Ft.:
- 1,344
- Status:
- NEW LISTING
- Beds:
- 4
- Lot size:
- 0.45 Acres
- Year built:
- 1974
- Baths:
- 2.00
- MLS#:
- 98907388
- Subdivision:
- Stephens Acres
ADDITIONAL INFORMATION
RARE FIND, .45 Acre home in the country with NO HOA’s OR CC&R’s. Located just North of Middleton! This single level home comes complete with a large open living room, 4 bedrooms, 1.5 bath and a bright dining area that leads out to the back patio. An updated kitchen that have new laminate flooring throughout. Several upgrades that include updated windows, fresh paint inside and out, new roof and a fully fenced yard with new vinyl fencing. Work on hobbies, and store all your toys with ease in the 24x32 shop, complete with RV hookup. This place has everything you have been looking for inside and out. Truly a must see!
$499,950
1650 Placerville Middleton, ID 83644
- Type:
- Single Family
- Sq.Ft.:
- 2,710
- Status:
- NEW LISTING
- Beds:
- 5
- Lot size:
- 0.26 Acres
- Year built:
- 2018
- Baths:
- 3.00
- MLS#:
- 98907517
- Subdivision:
- Kestrel Estates
ADDITIONAL INFORMATION
Pride of ownership beams through every inch of this large 2,700+ sqft home! It's always reassuring to move into a home that has been well taken care of and this property is nothing short of that! A highly sought out floor plan that has a living room with separate dining room on the main floor, a large loft/second living room upstairs and spacious .26 acre backyard with no rear neighbor. This home has 5 nice sized bedrooms, 4 of which are upstairs and one on the main level. Off of the kitchen is a convenient built in office or homework space. Beautiful stone counter tops covers the island, new stainless steel sink, modern and fun light fixtures throughout. Carpet and pad is brand new, finished garage, freshly painted interior and ready to move in!
$452,990
550 Limerick Ct Middleton, ID 83644
- Type:
- Single Family
- Sq.Ft.:
- 2,483
- Status:
- NEW LISTING
- Beds:
- 3
- Lot size:
- 0.22 Acres
- Year built:
- 2024
- Baths:
- 3.00
- MLS#:
- 98907439
- Subdivision:
- Waterford
ADDITIONAL INFORMATION
Up to 15K Promo with In-House Lender! Ends April 30th. See sales agent for details. The Maple Loft Signature Series Plus is a functional 2-story home with lots of room to spread out. The main level features an open living space including a generously sized great room, a spacious kitchen with an island and a large dining space. The flex room can be a dedicated home office or an additional bedroom. The upper level features a large primary suite with a walk-in closet. Two secondary bedrooms, an additional bathroom, a large loft with the option to be built as an additional bedroom, and the laundry complete the upper level. This home is to be built, providing you the opportunity to make the selections. Photos and tour are of a similar home. This home is HERS and Energy Star rated with annual energy savings!
$442,990
554 Limerick Ct Middleton, ID 83644
- Type:
- Single Family
- Sq.Ft.:
- 2,279
- Status:
- NEW LISTING
- Beds:
- 3
- Lot size:
- 0.22 Acres
- Year built:
- 2024
- Baths:
- 2.00
- MLS#:
- 98907436
- Subdivision:
- Waterford
ADDITIONAL INFORMATION
Up to $15k Promo with In-House Lender! Ends April 30th. See Sales Agent for details. The Brookfield Bonus Signature Series Plus will fit your needs perfectly. The flex space off the kitchen is ready to be an office, bedroom, the possibilities are endless. The oversized upstairs bonus room was made for quality time. You’ll love relaxing in your private primary retreat, away from the chaos life can bring. This home is to be built, providing you the opportunity to make all the selections! Photos and tour are of a similar home. This home is HERS and Energy Star rated with annual energy savings!
$458,990
532 Limerick Ct Middleton, ID 83644
- Type:
- Single Family
- Sq.Ft.:
- 2,433
- Status:
- NEW LISTING
- Beds:
- 3
- Lot size:
- 0.24 Acres
- Year built:
- 2024
- Baths:
- 3.00
- MLS#:
- 98907440
- Subdivision:
- Waterford
ADDITIONAL INFORMATION
Up to 15K Promo with In-House Lender! Ends April 30th. See sales agent for details. The Emerald Signature Series Plus is a true single-story gem! From the spacious open kitchen with a breakfast nook and center island to the large great room and formal dining, this home has it all. The quietly tucked away primary suite features a spacious bedroom and private bath with a roomy walk-in closet. This home is to be built, providing you the opportunity to make the selections. Photos are of a similar home. This home is HERS and Energy Star rated with annual energy savings!
- Type:
- Single Family
- Sq.Ft.:
- 1,594
- Status:
- NEW LISTING
- Beds:
- 4
- Lot size:
- 0.24 Acres
- Year built:
- 2015
- Baths:
- 2.00
- MLS#:
- 98907157
- Subdivision:
- West Highlands Ranch
ADDITIONAL INFORMATION
Welcome to this beautiful home located in the heart of Middleton. This charming property features modern amenities paired with a cozy atmosphere, perfect for comfortable living. This home was thoughtfully designed to provide both functionality and comfort with high tech features including app based sprinkler system, smart outlets & thermostat, and solar. The open-concept layout offers a spacious kitchen with an induction cooktop, a welcoming living area, and a lovely outdoor space with mature landscaping and fruit trees. The large backyard is ideal for hosting gatherings or simply unwinding with a horseshoe pit and a covered patio with a misting system. The upgrades and care truly make this home stand out. Enjoy the amazing amenities in West Highlands subdivision including a pool, playground, walking paths, clubhouse, fitness center, and more! Don't miss the opportunity to make this house your home sweet home! Bonus- the community pool is currently being resurfaced!
$399,000
520 Fairhaven Middleton, ID 83644
- Type:
- Single Family
- Sq.Ft.:
- 1,784
- Status:
- NEW LISTING
- Beds:
- 3
- Lot size:
- 0.21 Acres
- Year built:
- 2003
- Baths:
- 2.00
- MLS#:
- 98907138
- Subdivision:
- Nottingham Grns
ADDITIONAL INFORMATION
Welcome to your dream home! This spacious gem boasts a split bedroom design, ensuring privacy. Pamper yourself in the master suite with a big walk-in closet and a luxurious walk-in shower with grab bars, a big bath tub. Both bathrooms feature dual sinks for added convenience. Entertain in style in the BIG kitchen with beautiful quartz countertops and a walk-in pantry. Vaulted ceilings add to the airy ambiance. Enjoy outdoor living on the huge back cement patio. Need storage? No problem! This home offers plenty, including shelving & workbench in the garage, deep coat closet, and linen closet. Updates include Furnace (12/15), AC (2/18), Roof (2016), Microwave (4/24), New LVP in Kitchen (2016). Schools & Community sports fields within walking distance. Don't miss out on this perfect blend of comfort and practicality!
$435,990
541 Limerick Ct Middleton, ID 83644
- Type:
- Single Family
- Sq.Ft.:
- 2,008
- Status:
- NEW LISTING
- Beds:
- 3
- Lot size:
- 0.24 Acres
- Year built:
- 2024
- Baths:
- 2.00
- MLS#:
- 98907016
- Subdivision:
- Waterford
ADDITIONAL INFORMATION
Up to 15K Promo with In-House Lender! Ends April 30th. See sales agent for details. The Amethyst Signature Series Plus offers tons of options with spacious and easy living all on one convenient level! Entertain from the open kitchen with a breakfast nook, great room, and a dining room. The tucked-away primary suite features a private entry hall, private bathroom, and a large walk-in closet. This home is to be built, providing you the opportunity to make all the selections! Photos and tour are of a similar home. This home is HERS and Energy Star rated with annual energy savings!
$490,990
525 Limerick Ct Middleton, ID 83644
- Type:
- Single Family
- Sq.Ft.:
- 3,064
- Status:
- NEW LISTING
- Beds:
- 4
- Lot size:
- 0.25 Acres
- Year built:
- 2024
- Baths:
- 4.00
- MLS#:
- 98907012
- Subdivision:
- Waterford
ADDITIONAL INFORMATION
Up to 15K Promo with In-House Lender! Ends April 30th. See sales agent for details. The Topaz Signature Series Plus offers space for everyone including a main level guest suite with a full bath and walk-in closet. The upstairs features secondary bedrooms, laundry, and primary bedroom with a private bath and a massive walk-in closet. This home is to be built, providing you the opportunity to make all the selections. Photos and tour are of a similar home. This home is HERS and Energy Star rated with annual savings!
$470,990
553 Limerick Ct Middleton, ID 83644
- Type:
- Single Family
- Sq.Ft.:
- 2,804
- Status:
- NEW LISTING
- Beds:
- 4
- Lot size:
- 0.22 Acres
- Year built:
- 2024
- Baths:
- 3.00
- MLS#:
- 98907019
- Subdivision:
- Waterford
ADDITIONAL INFORMATION
Up to 15K Promo with In-House Lender! Ends April 30th. See sales agent for details. The Trinity Signature Series Plus ends your search! Enter into a grand living room with gorgeous windows. Primary suite downstairs is truly an oasis. Upstairs enjoy 3 more bedrooms and an oversized super-loft you’ll have to see to believe! Or add two additional bedrooms in lieu of the loft. This home is to be built, providing you the opportunity to make all the selections. Photos and tour are of a similar home. This home is HERS and Energy Star rated with annual energy savings!
$1,079,900
8284 Sage Run Lane Middleton, ID 83644
- Type:
- Other
- Sq.Ft.:
- 2,883
- Status:
- NEW LISTING
- Beds:
- 5
- Lot size:
- 1.14 Acres
- Year built:
- 2006
- Baths:
- 4.00
- MLS#:
- 98906883
- Subdivision:
- Sage Run Est
ADDITIONAL INFORMATION
Welcome to the beautiful Sage run Estates! This five bedroom 3 1/2 bath home has it all it’s great for entertaining with its open floor plan & great room concept with granite island kitchen & breakfast bar and huge pantry, durable wood look Pergo type flooring.. The master bedroom with master bath, is located downstairs along with a secondary bedroom with its own bathroom. This wonderful home sits on 1.14 acres it has ample room for your RV and toys. It also has a 24 x 30 shop with its own driveway entrance and woodstove for heating and 220. It’s perfect for the hobby farmer with its chicken coop and mini horse stalls & plenty of room for a garden. Mature landscaping with 2 RV hook ups and an inground barbecue pit. One more great way to entertain is with your very own inground gunite swimming pool with electronic cover that is approximately two years old, large covered patio space is great for barbecuing and just enjoying this wonderful space.
- Type:
- Mobile Home
- Sq.Ft.:
- 1,512
- Status:
- Active
- Beds:
- 2
- Lot size:
- 0.37 Acres
- Year built:
- 2019
- Baths:
- 2.00
- MLS#:
- 98906738
- Subdivision:
- North Ridge Est
ADDITIONAL INFORMATION
Beautiful 2019 Fleetwood Home 2 Bed, 2 bath plus office on a permanent foundation~ Home is truly move in ready, it is spotless and ready for new owners. On nearly a 1/3 acre, some nice views from the front windows. 2 car garage and carport, No CC&R's and community water system. Septic has been pumped and inspected. Plenty of room to add a shop.
$1,659,000
9093 Pursuit Dr Middleton, ID 83644
- Type:
- Single Family
- Sq.Ft.:
- 4,259
- Status:
- Active
- Beds:
- 5
- Lot size:
- 0.98 Acres
- Year built:
- 2022
- Baths:
- 4.00
- MLS#:
- 98906676
- Subdivision:
- Cascade Hills
ADDITIONAL INFORMATION
Experience luxurious country living on one acre of land that includes unobstructed views with backyard privacy for relaxation and tranquility. This 4,259 sf home has modern elegance, custom-built with high caliber craftsmanship. Upgraded and custom features include extra large master suite with vaulted ceiling and wood beams, spacious master bathroom with heated tile flooring, walk-in shower, and soaking tub. The open kitchen and living room are flooded with natural light and perfectly accented with shiplap and intricate ceiling beam work. The chef-inspired gourmet kitchen is a culinary haven, beautiful waterfall edge quartz countertops and a spacious butlers pantry that closes behind a hidden door. Retreat to the upstairs where a separate great room and recreation room invites you to relax and have fun. Outside enjoy a shaded patio, 30X60 basketball/pickleball court, firepit area, auto irrigated garden. And enjoy an extra long RV bay for all the toys. All this welcomes you to Idaho living at its best!
$875,000
8653 Legacy Ct Middleton, ID 83644
- Type:
- Single Family
- Sq.Ft.:
- 3,032
- Status:
- Active
- Beds:
- 5
- Lot size:
- 0.56 Acres
- Year built:
- 2017
- Baths:
- 3.00
- MLS#:
- 98906628
- Subdivision:
- The Lakes
ADDITIONAL INFORMATION
Home is nestled on a large 1/2 acre lot w/ spectacular mountain views & no back neighbor! Located just minutes from the charming towns of Star & Middleton. Home boasts professionally manicured grounds w/ a fire pit and garden beds to enjoy evenings under the stars in your own quiet backyard. Gourmet kitchen is equipped w/ stainless steel appliances, custom cabinetry, sleek granite countertops & a spacious walk-in pantry- ideal for those who love to cook & entertain. The kitchen seamlessly opens to the living areas, creating an inviting flow. The expansive master suite features tiled floors, a deep soaker tub & a separate walk-in shower. Split bedroom layout with doors on each end for privacy. Upstairs, another bedroom w/ a bathroom & cozy bonus room offers a perfect private space for guests or family members. Along w/ the 5 bedrooms & 3 baths is a bonus room, office & RV + boat & toy parking! Walk to the community pool, as well as picturesque ponds & trails!
$750,000
8950 Foothill Rd Middleton, ID 83644
- Type:
- Other
- Sq.Ft.:
- 1,673
- Status:
- Active
- Beds:
- 3
- Lot size:
- 2.13 Acres
- Year built:
- 1993
- Baths:
- 2.00
- MLS#:
- 98906597
- Subdivision:
- Hunters Ridge
ADDITIONAL INFORMATION
SPECTACULAR panoramic views from Bogus to the Owyhees from this 2.13 acre hilltop ranch. Light fills this tastefully renovated single level home, which boasts luxury vinyl plank (LVP) flooring and a stunning gourmet kitchen. The primary suite lives large with an updated attached bath, walk-in closet and attached enclosed veranda ready for hot tub or sauna. Upgrades throughout including extensive hall cabinetry storage, energy-efficient mini-split heating/air systems + HVAC. Reverse osmosis water filtration system. Upgraded barn contains a finished tack room complete with Heat/AC, dog shower, and a private office that overlooks the arena and greater Treasure Valley through a generous wall sized window. 30x16 shop with 120V, 9x9 garage door & 16x8 lean-to overhang. Covered hay storage for 100+ bales. Fruit trees and room for extensive gardens, RV's, & more. No CC&R's or HOA.
$1,299,995
8133 Plumberry Middleton, ID 83644
- Type:
- Other
- Sq.Ft.:
- 2,216
- Status:
- Active
- Beds:
- 4
- Lot size:
- 1.03 Acres
- Year built:
- 2013
- Baths:
- 3.00
- MLS#:
- 98906539
- Subdivision:
- Kingsbury Meadows
ADDITIONAL INFORMATION
The wait is finally over! Welcome home to this exquisite single-level home with detached guest house. Perfectly situated at the end of a private cul-de-sac and accented by mature landscaping on an expansive one-acre property. Escape from the hustle and bustle of the city, and enjoy the added bonus of no HOA restrictions. Step inside the main home to be greeted by an abundance of natural light, a serene master retreat, and a kitchen perfect for entertaining. Cozy up next to the crackling real wood fireplace during winter evenings or bask in the sun beside the heated pool with its convenient motorized cover throughout the summer. Oversized 3-car garage, detached 2-car garage, separate workshop, covered RV parking, additional outdoor storage, and so much more. Ready to accommodate your Idaho lifestyle!
- Type:
- Single Family
- Sq.Ft.:
- 1,886
- Status:
- Active
- Beds:
- 3
- Lot size:
- 0.16 Acres
- Year built:
- 2004
- Baths:
- 3.00
- MLS#:
- 98906432
- Subdivision:
- Nottingham Grns
ADDITIONAL INFORMATION
Clean and spacous two level home with master bedroom on main level and a 3 car garage. Step into the living area with tall vaulted ceilings and gas fireplace. Newer LVP flooring and interior paint throughout! The kitchen features granite countertops and SS appliances including refrigerator. The large master suite includes walk-in closet and full tile walk-in shower with dual shower heads. Upstairs you'll find a HUGE 22x15 bonus room; perfect for hobbies, home theater, home office, or a home gym. Also upstairs are two additional nice sized bedrooms. Upgraded planation shutters throughout-a feature rarely found in homes as this pricepoint. Don't ever worry about running out of hot water with the tankless water. Sip coffee on the covered front porch. Two minute walk to Ed Payne Park or 3 minute drive down the street to Hawthorne Park!
- Type:
- Single Family
- Sq.Ft.:
- 2,517
- Status:
- Active
- Beds:
- 3
- Lot size:
- 0.51 Acres
- Year built:
- 2017
- Baths:
- 3.00
- MLS#:
- 98906458
- Subdivision:
- The Lakes
ADDITIONAL INFORMATION
Beautiful spacious home located in quiet Middleton on the edge of Star. This single level home sits a half acre lot .51, and has no rear neighbors. Plus, it is on a cul-de-sac! Open floorplan living space has tons of windows, natural light, a gas fireplace that opens up to the kitchen, lots of cupboard space, quartz island, double oven, gas range, walk-in pantry. Master bedroom suite has a huge master bathroom with double vanity, full tile walk-in shower, soaker tub and massive walk-in closet. This split floor plan is 3 bedrooms, 2 1/2 bathrooms with a flex space. Oversized laundry room and mudroom to drop your stuff from the oversized 900sq foot garage. Walk out onto the covered patio to large yard with mature landscaping, garden beds/space, fire pit with benches and a fully fenced yard. Large driveway has double gates to lead to the backyard for possible RV Parking! Bring everything! The neighborhood is quiet and has a community pool overlooking its serene swimmable lake. Plus, shared water well!
$1,545,000
22608 Stoffle Lane Middleton, ID 83644
- Type:
- Other
- Sq.Ft.:
- 4,170
- Status:
- Active
- Beds:
- 4
- Lot size:
- 1.61 Acres
- Year built:
- 2018
- Baths:
- 4.00
- MLS#:
- 98906448
- Subdivision:
- 0 Not Applicable
ADDITIONAL INFORMATION
Upscale 4 bed,4 bath,4170sqft single-level home with bonus rm offers harmonious blend of luxury,functionality & natural beauty on 1.61 acres w/meticulously maintained landscaping.Upon entering you are welcomed by an elegant entryway that leads to the heart of the home & open concept great rm and kitchen with stone gas fireplace,abundance of natural light,built-in book shelves,large kitchen island,quartz counter tops,custom kitchen cabinets,upscale appliances,butler’s pantry all making for an ideal retreat for relaxation & entertaining.Ensuite guest rms on main level,large bonus rm w/bed & bath.Master suite has dual vanities,large tile walk-in shower,walk in closet,heated tile floors.Laundry rm offers built in cabinets,desk & sink an ideal work space for any hobby,exercise rm,mud rm boot bench w/extra storage closet,large insulated 3 car garage w/epoxy floors,sink & storage cabinets,dual HVAC,3 thermostats,smart home,large covered patio, 23x14 detached garage,solar panels,office,ADA Compliant.BTVAI.
- Type:
- Single Family
- Sq.Ft.:
- 2,676
- Status:
- Active
- Beds:
- 3
- Lot size:
- 0.79 Acres
- Year built:
- 1995
- Baths:
- 2.00
- MLS#:
- 98906277
- Subdivision:
- 0 Not Applicable
ADDITIONAL INFORMATION
Newly remodeled single level home on large and inviting .79 acre lot tucked away from everything yet close to all amenities Middleton has to offer. This home is at the back of 5 acres on a private drive with view of Bogus Basin. Country living at it's finest with multiple existing trees and an outdoor entertaining space to enjoy those beautiful Idaho days and evenings. Land invites gardening or any outdoor activities you can dream up. Peaceful yard is canvas to make it your own and create your perfect place to call home. A new 36X40 Cleary shop will delight for all your hobbies and storage needs. Open and bright single level floor plan with wood beam vaulted ceilings, spacious room sizes, 2 full baths, new hardwood flooring and carpeting as well as full kitchen remodel. Wall of windows in living space surrounds the pellet stove and will draw your eye to the great views and coziness of the fire on those chilly evenings. No HOA or CC&Rs. Ability to increase acreage to suit your needs.

The data relating to real estate for sale on this website comes in part from the Internet Data Exchange program of the Intermountain MLS system. Real estate listings held by brokerage firms other than this broker are marked with the IDX icon. This information is provided exclusively for consumers’ personal, non-commercial use, that it may not be used for any purpose other than to identify prospective properties consumers may be interested in purchasing. 2024 Copyright Intermountain MLS. All rights reserved.
Middleton Real Estate
The median home value in Middleton, ID is $251,000. This is higher than the county median home value of $215,800. The national median home value is $219,700. The average price of homes sold in Middleton, ID is $251,000. Approximately 75.05% of Middleton homes are owned, compared to 20.03% rented, while 4.92% are vacant. Middleton real estate listings include condos, townhomes, and single family homes for sale. Commercial properties are also available. If you see a property you’re interested in, contact a Middleton real estate agent to arrange a tour today!
Middleton, Idaho has a population of 6,716. Middleton is more family-centric than the surrounding county with 45.92% of the households containing married families with children. The county average for households married with children is 38.12%.
The median household income in Middleton, Idaho is $43,462. The median household income for the surrounding county is $46,426 compared to the national median of $57,652. The median age of people living in Middleton is 30.6 years.
Middleton Weather
The average high temperature in July is 93.7 degrees, with an average low temperature in January of 22.9 degrees. The average rainfall is approximately 11.7 inches per year, with 9.3 inches of snow per year.
