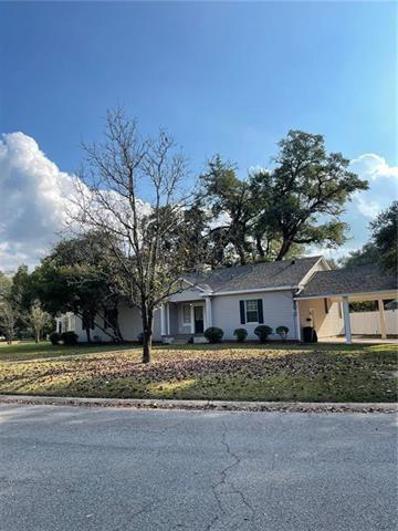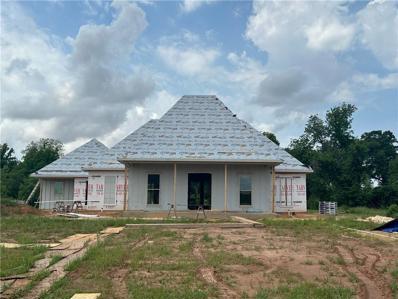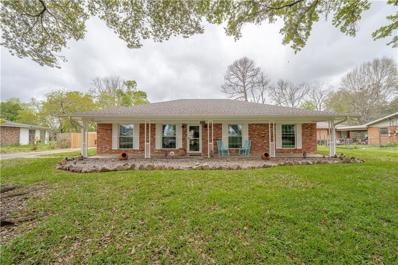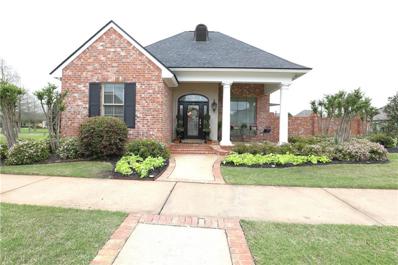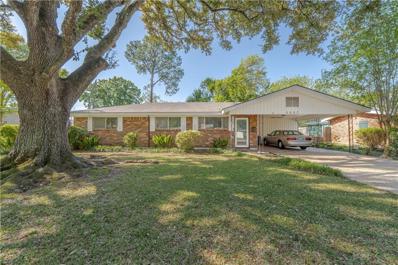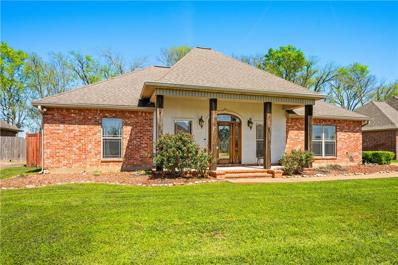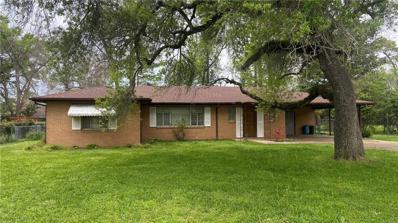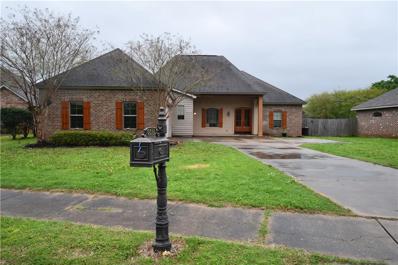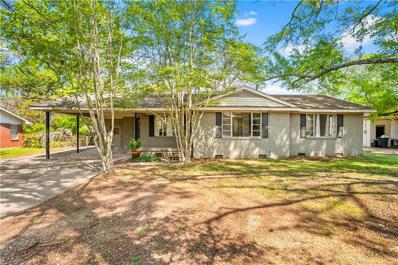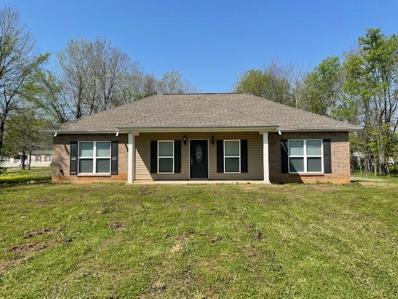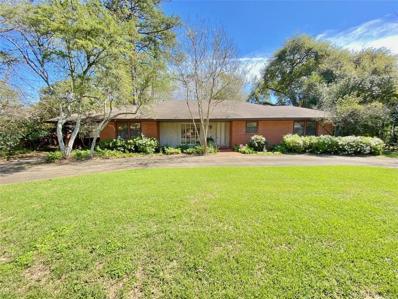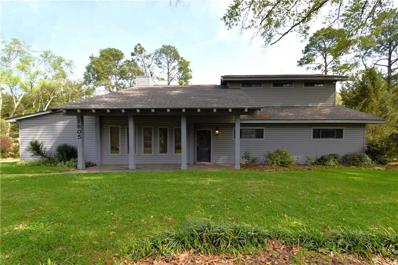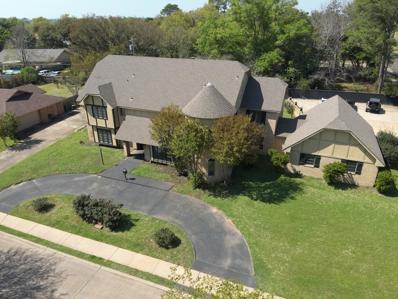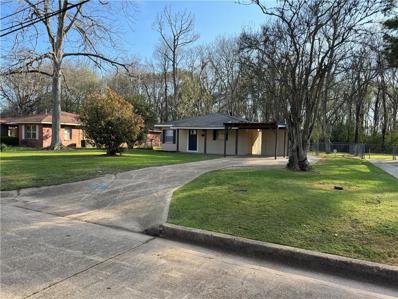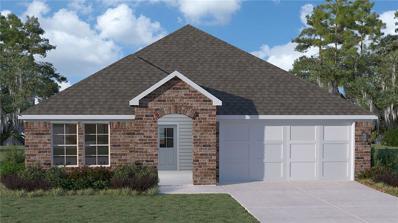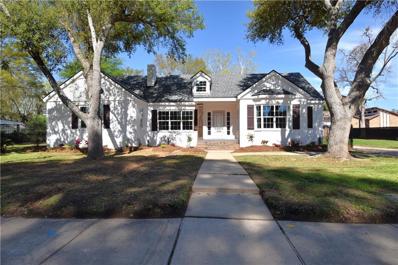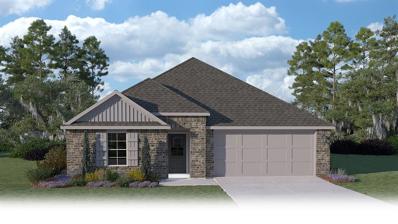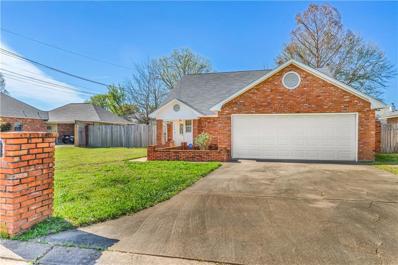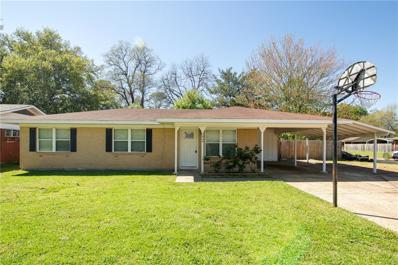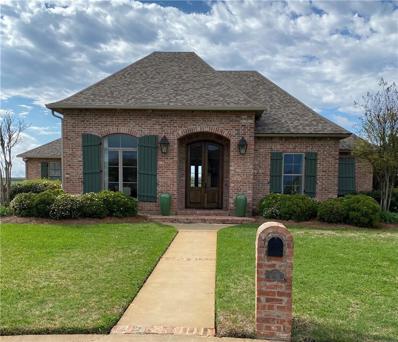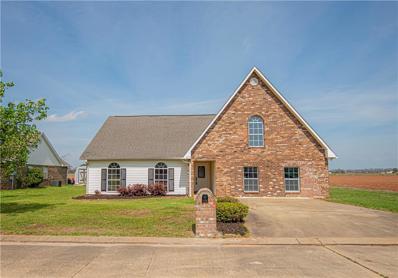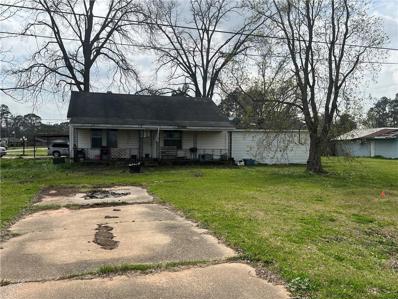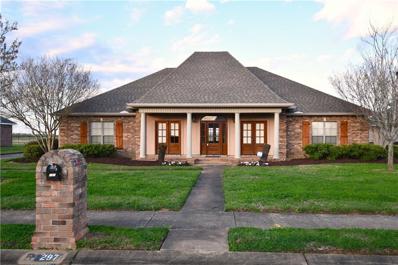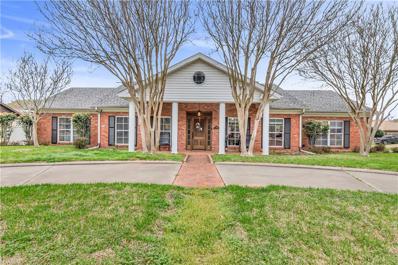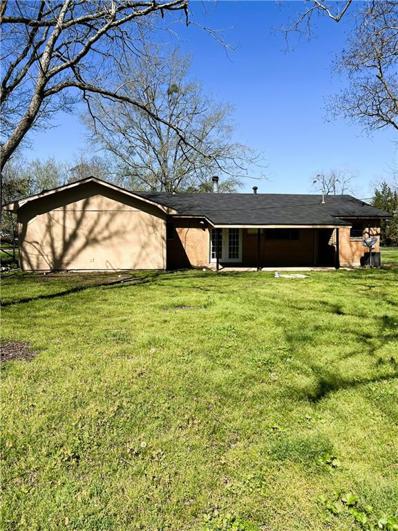Alexandria LA Homes for Sale
- Type:
- Single Family-Detached
- Sq.Ft.:
- 2,147
- Status:
- Active
- Beds:
- 3
- Lot size:
- 0.32 Acres
- Year built:
- 1949
- Baths:
- 2.00
- MLS#:
- 2441351
ADDITIONAL INFORMATION
A great investor special!! Seller has recently put a brand new architectural shingle roof on the house. This could be a show-stopper with the right renovations. Three full bedrooms, 2 baths, living and dining room, kitchen, utility/mud room and bonus sunroom on a large tree-shaded corner curved lot. Lots of square footage for the price. Call today for an appointment. Selling AS IS, WHERE IS. There are no appliances in the home.
- Type:
- Single Family-Detached
- Sq.Ft.:
- 2,544
- Status:
- Active
- Beds:
- 4
- Lot size:
- 1.07 Acres
- Year built:
- 2024
- Baths:
- 3.00
- MLS#:
- 2441452
ADDITIONAL INFORMATION
Welcome to your dream home! This stunning new construction Acadian style home boasts 4 spacious bedrooms, 3 luxurious baths, and an inviting open floor plan perfect for entertaining family and friends. The heart of the home features a gourmet kitchen with a large pantry, granite countertops, and stainless steel appliances. Step outside to enjoy the Louisiana sunshine on your patio with an outdoor kitchen, ideal for hosting BBQs and gatherings. Don't miss this opportunity to own a piece of Southern charm in a prime location!
- Type:
- Single Family-Detached
- Sq.Ft.:
- 1,910
- Status:
- Active
- Beds:
- 3
- Lot size:
- 0.6 Acres
- Year built:
- 1974
- Baths:
- 2.00
- MLS#:
- 2441424
- Subdivision:
- PENNY ACRES
ADDITIONAL INFORMATION
This 3-bedroom, 2-bathroom home boasts beautiful hardwood floors and is in excellent condition, making it move-in ready for its next owners. Situated on a spacious lot, it features a large backyard complete with a well-maintained shop and a separate storage building. Additionally, it offers covered RV storage with electrical hookups, providing convenience for those with recreational vehicles. Don't miss the opportunity to view this exceptional property – schedule a showing today!
- Type:
- Single Family-Detached
- Sq.Ft.:
- 2,332
- Status:
- Active
- Beds:
- 3
- Lot size:
- 0.17 Acres
- Year built:
- 2006
- Baths:
- 3.00
- MLS#:
- 2441292
ADDITIONAL INFORMATION
A Custom patio home located in The Lake District, an idyllic walkable community with scenic views of the lakes from its private walking trails. The home's front porch welcomes you inside to quality craftsmanship showcased with built-ins, mouldings, trim work, cabinets, and expansive 10 to 12 foot ceiling heights. The floor plan has a split bedroom concept, separating the primary suite from additional bedrooms. The chefs in your family will appreciate the spacious pantry, stainless appliances, granite countertops, and comfortable seating options at the island or breakfast areas. Formal landscaping at the patio invites you to begin and end your day there whether grilling, relaxing, or enjoying your favorite beverage as the sun rises and sets. This home and location provides the oasis lifestyle you're seeking. What a great place to call home!
- Type:
- Single Family-Detached
- Sq.Ft.:
- 1,932
- Status:
- Active
- Beds:
- 4
- Lot size:
- 0.31 Acres
- Year built:
- 1969
- Baths:
- 2.00
- MLS#:
- 2441178
- Subdivision:
- CHANDLER PARK
ADDITIONAL INFORMATION
This 4 bed, 2 bath home is your dream come true! Updates to include a new roof, new A/C, stainless steel appliances, new flooring throughout, granite countertops in this style worthy kitchen, the lovely home has been freshly painted throughout with neutral colors that gives a pleasant feeling as you enter the front door. This home brings out the best from the time you enter until you walk out the rear door into the back yard to find a peaceful setting that will make you want to sit down and stay a while. Make an appointment today to view this home! "The listing broker's offer of compensation is made only to Participants of the MLS where the listing is filed."
- Type:
- Single Family-Detached
- Sq.Ft.:
- 1,757
- Status:
- Active
- Beds:
- 3
- Lot size:
- 0.26 Acres
- Year built:
- 2008
- Baths:
- 2.00
- MLS#:
- 2439364
- Subdivision:
- WEST LAKES ESTATES
ADDITIONAL INFORMATION
Welcome to a meticulously maintained 3 bedroom, 2 bathroom, 1,757 HSF home nestled in desirable West Lakes subdivision. As you step inside, you'll be greeted by a spacious living area adorned with abundant natural light and a gas fireplace, great for relaxing and/or entertaining guests. The adjacent kitchen boasts stainless steel appliances, ample cabinetry storage, and a convenient breakfast bar for casual dining. The primary bedroom features an en-suite bathroom for privacy and comfort, while the two additional bedrooms provide versatility for residents, guests, home office, and/or fitness use. Each room is thoughtfully designed with functionality and ease in mind. Outside, the backyard retreat awaits, complete with a shed for additional storage, California garage/carport, and fully covered patio. Imagine enjoying peaceful evenings or hosting gatherings in this private outdoor sanctuary. Don't miss this wonderful opportunity to own a highly well-kept home in a sought after neighborhood. Schedule your showing today and make this dream your reality.
- Type:
- Single Family-Detached
- Sq.Ft.:
- 1,957
- Status:
- Active
- Beds:
- 3
- Lot size:
- 0.49 Acres
- Year built:
- 1957
- Baths:
- 2.00
- MLS#:
- 2440761
- Subdivision:
- FAUST, H.H.
ADDITIONAL INFORMATION
This is a great opportunity for a first time buyer or investor. For those buyers who qualify...the location of this home would allow you to do a RED LOAN or RED LOAN Plus through Red River Bank. Call the mortgage dept for details. The architectural shingle roof was replaced in 2020 and the hot water heater was replaced in the last couple of years. This home has lots of potential so schedule your showing today!
- Type:
- Single Family-Detached
- Sq.Ft.:
- 2,317
- Status:
- Active
- Beds:
- 3
- Lot size:
- 0.25 Acres
- Year built:
- 2010
- Baths:
- 2.00
- MLS#:
- 2440465
ADDITIONAL INFORMATION
Welcome to your new home! This warm and inviting property offers a delightful blend of comfort, convenience, and style. The open floor plan allows you to experience spaciousness and flexibility in this thoughtfully designed layout. The kitchen offers a dream layout with ample counterspace or for two cooks to comfortably prepare their culinary delights! Enjoy the convenience of a large walk-in pantry for storage and organization! The generously sized washroom adds practicality and convenience to your daily routine. Gather with family and friends in the formal dining area for hosting memorable meals and celebrations. Relax and unwind in the large family room. Retreat to the luxurious primary suite featuring a very soothing paint color and beautiful trey ceilings adding an elegant touch to the room! Enjoy the convenience of dual closets and vanities, ensuring ample storage space and personal comfort. Indulge in the luxury of a separate shower and bathtub providing options for relaxation and rejuvenation. Step outside to your own private covered patio offering the perfect spot for outdoor living, dining, entertaining or simply enjoying the fresh air! Enhancing privacy and security the brick fence adds a touch of elegance and charm to the backyard. Situated in desirable Tennyson Oaks subdivision, this home offers convenience to local amenities, schools, parks, and more. The listing broker's offer of compensation is made only to participants of the mls where the listing is filed.
- Type:
- Single Family-Detached
- Sq.Ft.:
- 1,461
- Status:
- Active
- Beds:
- 3
- Lot size:
- 0.39 Acres
- Year built:
- 1955
- Baths:
- 2.00
- MLS#:
- 2440461
- Subdivision:
- JACKSON HEIGHTS
ADDITIONAL INFORMATION
Welcome to your dream home in Alexandria! Nestled by ASH and other sought-after locations, this 3-bedroom gem boasts recent upgrades including new flooring, fresh paint, and a brand-new AC and heating system. But the heart of this abode? Its stunning kitchen makeover beckons with irresistible charm, featuring quartz countertops, a large island, and modern amenities. Plus, it's one of the most affordable homes on the market. Don't miss your chance to make this haven yours!
- Type:
- Single Family-Detached
- Sq.Ft.:
- 1,600
- Status:
- Active
- Beds:
- 3
- Year built:
- 2013
- Baths:
- 2.00
- MLS#:
- 2439229
- Subdivision:
- COUNTRY PLACE
ADDITIONAL INFORMATION
This charming updated brick home is located on the outskirts of town and offers the perfect blend of peaceful country living and convenience of nearby shops, restaurants, and schools. The classic brick exterior is a timeless look while the interior is spacious and inviting. Step inside to find an open floor plan including a spacious living room adjacent to the kitchen featuring modern appliances and plenty of counter space for cooking up your favorite meals. The dining area is just off the kitchen, making it easy to entertain friends and family. The bedrooms are spacious and bright, with large windows that let in plenty of natural light. The master suite boasts an en-suite bathroom, complete with a soaking tub and separate shower. Outside, the property features enormous potential with plenty of room for gardening or outdoor activities. Recent updates include new appliances and lighting fixtures, windown treatments and fresh paint throughout the entire home. Contact me today to schedule a tour and make this your new home.
- Type:
- Single Family-Detached
- Sq.Ft.:
- 2,190
- Status:
- Active
- Beds:
- 3
- Lot size:
- 0.38 Acres
- Year built:
- 1952
- Baths:
- 3.00
- MLS#:
- 2440020
- Subdivision:
- GREENBRIAR PLACE
ADDITIONAL INFORMATION
Come see this one-of-a-kind custom-built home nestled in a quiet dead-end street. This home features 3 bedrooms, 3 baths, and 2200 heated sq ft with recent updates. The home is extremely well-lit with natural lighting from large windows, and there are original wood floors throughout the home. Recent updates include the painting of all interior walls and kitchen cabinets, new appliances, new floors in the primary bedroom, a new vanity, sink, and toilet in the primary bath, a new water heater, and more. The backyard and courtyard area are fully fenced with a wrought iron fence, and there is a covered porch leading to a separate laundry room. Additionally, there is a separate apartment complete with a kitchen and shower that can be leased out or used for extra space. This is one home you need to see to fully appreciate.
- Type:
- Single Family-Detached
- Sq.Ft.:
- 5,273
- Status:
- Active
- Beds:
- 3
- Lot size:
- 0.87 Acres
- Baths:
- 4.00
- MLS#:
- 2439363
- Subdivision:
- CHEROKEE VILLAGE
ADDITIONAL INFORMATION
Introducing a stunning estate property in Alexandria, nestled just across from the tranquil ponds of Landmark Subdivision. This magnificent home sits on a stately corner lot, adorned with stately trees and meticulous landscaping, offering a serene and picturesque setting. Boasting over 5200 square feet of living space, this home is a masterpiece of design and luxury. As you step inside, you'll be captivated by the beautiful wood features and soaring cathedral ceilings adorned with elegant wood beams. The layout includes three spacious living areas, great for entertaining guests, along with a charming wet bar and a formal dining space. The main level features two bedrooms and two baths, providing convenience and comfort. Additionally, there's a bonus space that's great for a home office, complete with a cozy wood-burning stove. Upstairs, the primary bedroom suite awaits, offering a private retreat with a separate living area, expansive room-sized closets, and a versatile bonus room that can be customized to suit your needs. If you have a penchant for luxury living, this home presents a canvas for your vision to create the ultimate dream residence. Outside, the allure continues with a fantastic workshop, covered parking space, a delightful cabana, and a sparkling pool that evokes a resort-like ambiance. The outdoor amenities also include a convenient outdoor bath and a kitchenette, ready for alfresco dining and entertaining. Experience the epitome of elegance and comfort in this Alexandria estate property, where every detail has been thoughtfully curated to offer a lifestyle of luxury and relaxation. Don't miss this opportunity to make this exceptional property your own. Schedule your private tour today and immerse yourself in the beauty and sophistication of this remarkable home.
- Type:
- Single Family-Detached
- Sq.Ft.:
- 5,034
- Status:
- Active
- Beds:
- 5
- Lot size:
- 0.53 Acres
- Year built:
- 1974
- Baths:
- 6.00
- MLS#:
- 2440236
- Subdivision:
- HUNTWICK
ADDITIONAL INFORMATION
Large family? Look no further! This stately Tudor style home has just what you need to accommodate 5 beds 3 full baths 3 half baths & over 5000 heated sq ft nearly 6000 under the 5 year old roof & is situated on over a 1/2 acre corner lot with inground pool covered paver brick patio & plenty of parking for everyone the circle driveway is in the front for guests and in the back are a double garage & a huge concrete parking lot that's totally secure behind a brick fence & automatic gate! This estate has more than you would expect 2 living/family rooms large updated kitchen with granite countertops stainless appliances attached breakfast room & breakfast bar open to the large family dining room, there are even 2 master suites (1up & 1down stairs) a towering cathedral ceiling and beautiful focal point fireplace in the great room a wet bar lounge area a hot tub room overlooking the pool & all of the bedrooms are spacious with plenty of storage & 3 extra floored attic storage spaces. The back yard and pool area is fully fenced in with a brick and wrought iron fence. This home would easily cost over a million dollars to build today, it has been extremely well maintained & cared for. This is a great buy for all of the space and amenities. Call today for your tour! THE SELLER WOULD POSSIBLY LEASE ($4000 PER MONTH WITH 1ST LAST AND DEPOSIT $12,000 TO GET IN) OR LEASE PURCHASE/BOND FOR DEED $60,000 DOWN FOR 12-24 MONTHS AND A BALOON PAYMNET AT THE 25TH MONTH, CALL FOR DETAILS! THESE OPTIONS WOULD BE AVAILABLE JULY 1ST 2024.
$139,900
4112 7TH Street Alexandria, LA 71302
- Type:
- Single Family-Detached
- Sq.Ft.:
- 1,344
- Status:
- Active
- Beds:
- 3
- Year built:
- 1967
- Baths:
- 2.00
- MLS#:
- 2440007
- Subdivision:
- FRANCES ANN
ADDITIONAL INFORMATION
This home features 3 bedrooms 2 full baths, Fully remodeled with all new HVAC, electrical, plumbing, flooring, and carport. The Master bedroom is separated from the other 2 bedrooms and offers a beautiful master closet with enough space for your prayer closet or semi-office space. Heck!! Do what you want to! Schedule your tour today! No Showings until March 24, 2024.
- Type:
- Single Family-Detached
- Sq.Ft.:
- 1,786
- Status:
- Active
- Beds:
- 4
- Year built:
- 2024
- Baths:
- 2.00
- MLS#:
- 2439983
- Subdivision:
- OLDE TOWN
ADDITIONAL INFORMATION
Welcome to Olde Town, D.R. Horton’s New Construction Community in Rapides Parish! The Huntsville plan has a welcoming flow with 4 bedrooms and 2 baths. The kitchen is designed with sleek grey cabinets, granite countertops and a subway tile backsplash and is equipped with stainless steel appliances that include a gas stove, dishwasher, and micro hood. The community has a Homeowner’s Association and offers both a beautiful entry feature and Pond. This home comes with a 10-year warranty. All homes offer smart home automation, wood laminate flooring, fully sodded yards, and electric garages with garage door openers.
- Type:
- Single Family-Detached
- Sq.Ft.:
- 3,248
- Status:
- Active
- Beds:
- 4
- Lot size:
- 0.52 Acres
- Year built:
- 1960
- Baths:
- 3.00
- MLS#:
- 2439284
- Subdivision:
- ALEXANDRIA LAND & IMP CO
ADDITIONAL INFORMATION
Located in the heart of the Garden District, between two beautiful oak trees and lush landscaping, is a beautifully remodeled home. Inside the spacious layout is an abundance of natural light, highlighting every architectural nuance. The centerpiece of the home is the expansive kitchen, boasting a grand island, making it a great spot to sit and savor morning coffee or entertaining dozens of guests. You will love the large walk in pantry and new stainless steel stove, microwave and dishwasher. Throughout the over 3,000 square foot home is four bedrooms and three full baths, including a lavish primary suite featuring a separate sitting room, spa-like bathroom, and an immense walk-through closet conveniently linked to the laundry room. The vast backyard beckons for outdoor gatherings, with the potential to create an entertainment oasis on the spacious deck. Covered parking, along with two additional versatile rooms (can we say man cave AND she shed!), provides ample space for your every need or hobby. **Sellers are licensed real estate agents in the state of Louisiana.**
- Type:
- Single Family-Detached
- Sq.Ft.:
- 2,087
- Status:
- Active
- Beds:
- 5
- Year built:
- 2024
- Baths:
- 3.00
- MLS#:
- 2439958
ADDITIONAL INFORMATION
Welcome to Olde Town, D.R. Horton’s New Construction Community in Rapides Parish The Lakeway plan is our largest one-story floorplan and boasts 5 bedrooms! This plan has a spacious living room area and a deep corner back patio. The kitchen is designed with sleek grey cabinets, granite countertops and a subway tile backsplash and is equipped with stainless steel appliances that include a gas stove, dishwasher, and micro hood. The community has a Homeowner’s Association and offers both a beautiful entry feature and Pond. This home comes with a 10-year warranty. All homes offer smart home automation, wood laminate flooring, fully sodded yards, and electric garages with garage door openers.
- Type:
- Single Family-Detached
- Sq.Ft.:
- 1,578
- Status:
- Active
- Beds:
- 3
- Lot size:
- 0.21 Acres
- Year built:
- 1988
- Baths:
- 2.00
- MLS#:
- 2439871
- Subdivision:
- FAIRFIELD
ADDITIONAL INFORMATION
For sale in Alexandria, a charming 3-bedroom, 2-bathroom home located just off Versailles Blvd, boasting convenience to nearby amenities. Situated amidst bustling activity, this home offers a serene escape with a sizable yard enclosed by a privacy fence, nice for relaxation or entertaining. The property includes an enclosed garage, providing parking and additional storage space. Don't miss the opportunity to make this house your home!
- Type:
- Single Family-Detached
- Sq.Ft.:
- 1,484
- Status:
- Active
- Beds:
- 4
- Lot size:
- 0.24 Acres
- Year built:
- 1962
- Baths:
- 2.00
- MLS#:
- 2439798
- Subdivision:
- LEBANON
ADDITIONAL INFORMATION
Introducing a 4-bedroom, 2-bathroom home boasting tile and parquet flooring throughout, no carpet. This spacious residence offers a generously sized primary suite, alongside a cozy kitchen and dining area. The laundry room, conveniently located just off the kitchen, provides access to a large, private backyard completely fenced. Down the main hallway, you'll find three additional bedrooms and a full bathroom. Outside, a 2-car carport awaits, with ample space for extra vehicles. Seller is offering $3,000 towards closing cost. Broker/Owner
- Type:
- Single Family-Detached
- Sq.Ft.:
- 2,792
- Status:
- Active
- Beds:
- 4
- Lot size:
- 0.52 Acres
- Year built:
- 2013
- Baths:
- 5.00
- MLS#:
- 2438844
- Subdivision:
- TENNYSON OAKS
ADDITIONAL INFORMATION
This spacious 4 bedroom 4 1/2 bath custom built home by Thomas Bolton located on a cul de sac is a must see! The open floor plan is great for family and entertaining. This magnificent kitchen has granite countertops, double oven, gas stove, and plenty of storage in the custom stained cabinets. The brick flooring in the kitchen and living room accent the stained wood and glass french doors looking onto the back patio. The back patio is a place to escape with brick fireplace, outdoor kitchen, and incredible views. The Master Bathroom has a whirlpool tub, custom shower, and marble countertops.
- Type:
- Single Family-Detached
- Sq.Ft.:
- 2,264
- Status:
- Active
- Beds:
- 5
- Lot size:
- 0.16 Acres
- Year built:
- 2005
- Baths:
- 3.00
- MLS#:
- 2438771
- Subdivision:
- WESTWIND
ADDITIONAL INFORMATION
Welcome to this stunning 5 bed 3 bath home in a great neighborhood next to Mabel Brasher and ACDS(Country day). High ceilings in the living room create an elegant space for entertaining, the master suite features spacious walk-in closet, while the game room offers comfort with the AC unit. With two AC units recent upgrades and storage unit this home insurance year-round comfort and organization. Nestled in a peaceful dead and surrounded by farmland, this property offers privacy and tranquility. The second floor includes two bedrooms and a full bathroom, great for guest. With new lighting ceiling fans and appliances this fully remodeled home represents a move-in ready opportunity for buyers seeking modern luxury in a sought after location.
- Type:
- Single Family-Detached
- Sq.Ft.:
- 1,100
- Status:
- Active
- Beds:
- 2
- Lot size:
- 0.88 Acres
- Year built:
- 1949
- Baths:
- 1.00
- MLS#:
- 2438036
- Subdivision:
- CRESCENT
ADDITIONAL INFORMATION
Do you want the ability to live where you work?? Residential home currently rented but also in an ideal commercial location. This home is on a prime corner of N Bolton and Dixie Lane. Almost one acre lot, as it's actually 4 lots together. Several warehouse/storage spaces and a second brick home behind it in need of much TLC. You may have just the business idea to improve and develop this corner live/work space!
$406,860
297 LINKS Drive Alexandria, LA 71303
Open House:
Sunday, 4/28 2:00-4:00PM
- Type:
- Single Family-Detached
- Sq.Ft.:
- 2,485
- Status:
- Active
- Beds:
- 4
- Year built:
- 2007
- Baths:
- 3.00
- MLS#:
- 2436044
- Subdivision:
- ST ANDREWS LINKS ESTATES
ADDITIONAL INFORMATION
Introducing an exquisite property nestled within the serene ambiance of the St Andrews Links subdivision, this captivating 4-bedroom home presents an ideal blend of elegance and functionality. Boasting a desirable open and split floorplan, this residence is meticulously crafted to cater to modern lifestyles. Upon entry, guests are greeted by the graceful formal dining room conveniently situated adjacent to the kitchen, offering seamless access to the charming front patio through elegant French doors. The heart of the home, the kitchen, is a culinary enthusiast's delight, featuring beautiful solid wood cabinets, luxurious granite countertops, and a convenient breakfast bar complemented by a cozy breakfast room, for casual dining and gatherings. The expansive family room exudes warmth and sophistication, adorned with trey ceilings and highlighted by a focal point fireplace. Flanked by double French doors on either side, the family room effortlessly transitions to the inviting open patio, for al fresco entertaining and relaxation amidst the picturesque views of the golf course. Retreat to the opulent primary suite, where luxury meets comfort. This sanctuary boasts an oversized bedroom adorned with trey ceilings, offering a tranquil retreat after a long day. Pamper yourself in the lavish ensuite bathroom featuring his-and-hers vanities, a separate shower, and a sumptuous soaking tub, while a generously sized walk-in closet provides ample storage space. Completing the layout are three additional bedrooms, one of which can easily serve as a versatile home office, offering flexibility to accommodate various needs. A double vanity bathroom conveniently serves these bedrooms, ensuring both comfort and convenience for residents and guests alike. Don't miss the opportunity to make this exceptional residence your own. Schedule a viewing today and experience the epitome of luxury living amidst the idyllic surroundings of St Andrews Links.
- Type:
- Single Family-Detached
- Sq.Ft.:
- 3,291
- Status:
- Active
- Beds:
- 4
- Lot size:
- 0.38 Acres
- Year built:
- 1962
- Baths:
- 4.00
- MLS#:
- 2437489
- Subdivision:
- CHARLES PARK
ADDITIONAL INFORMATION
Welcome to this enchanting four-bedroom, 3.5-bath residence nestled in Alexandria's desirable Charles Park neighborhood. A circular front driveway welcomes you, setting the tone for the grandeur within. Step inside to discover a spacious single-level home boasting character at every turn. The living room is a showcase of sophistication with real hardwood flooring, oversized trim details, and built-in cabinets and shelves, providing both style and functionality. A wood-burning fireplace with a gas starter takes center stage, adorned by an antique mantle, creating a warm and inviting atmosphere. The heart of this home lies in the kitchen, featuring custom cabinetry, granite counters, double ovens, and a built-in microwave. The open floor concept seamlessly connects the dining room, living room, and sunroom, offering an ideal space for gatherings and entertaining. The primary bedroom exudes luxury with a tray ceiling and a walk-out door leading to the backyard oasis. Here, an inground pool awaits, surrounded by lovely landscaping, creating a private retreat. The pool-side bathroom adds convenience. Two baths showcase custom tile showers, while the primary bath boasts a whirlpool tub and dual vanities, elevating the sense of luxury. Throughout the 3300 sqft property, you'll find built-in bookcases, adding a touch of charm and practicality to the rooms. This residence is equipped for modern living with two separate heating/air conditioning systems, along with two WiFi-capable thermostats for remote control. The property also features a Generac generator fueled by natural gas, providing peace of mind during any power outage. In addition to the captivating interior, the exterior is complemented by a storage shed and the allure of a circular front driveway. Whether you're enjoying the ambiance indoors or entertaining by the pool, this home effortlessly combines elegance, comfort, and functionality. A truly unique and luxurious residence in the heart of Charles Park.
- Type:
- Single Family-Detached
- Sq.Ft.:
- 1,320
- Status:
- Active
- Beds:
- 3
- Year built:
- 1954
- Baths:
- 2.00
- MLS#:
- 2437832
ADDITIONAL INFORMATION
GREAT INVESTMENT OPPORTNUITY !! 3 BEDROOM 2 BATH BRICK IN DESIRABLE NEIGHBORHOOD . BEING SOLD AS IS.

Alexandria Real Estate
The median home value in Alexandria, LA is $209,500. This is higher than the county median home value of $131,600. The national median home value is $219,700. The average price of homes sold in Alexandria, LA is $209,500. Approximately 42.38% of Alexandria homes are owned, compared to 39.85% rented, while 17.77% are vacant. Alexandria real estate listings include condos, townhomes, and single family homes for sale. Commercial properties are also available. If you see a property you’re interested in, contact a Alexandria real estate agent to arrange a tour today!
Alexandria, Louisiana has a population of 47,954. Alexandria is less family-centric than the surrounding county with 21.84% of the households containing married families with children. The county average for households married with children is 27.52%.
The median household income in Alexandria, Louisiana is $36,997. The median household income for the surrounding county is $42,655 compared to the national median of $57,652. The median age of people living in Alexandria is 38.8 years.
Alexandria Weather
The average high temperature in July is 92 degrees, with an average low temperature in January of 37.5 degrees. The average rainfall is approximately 59.1 inches per year, with 0.1 inches of snow per year.
