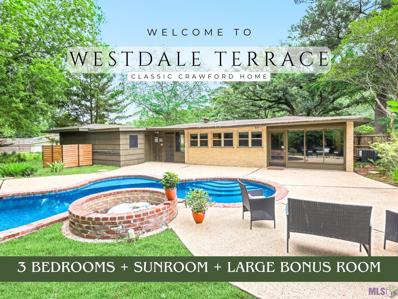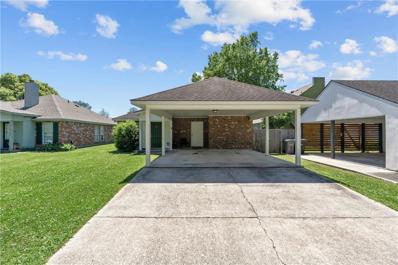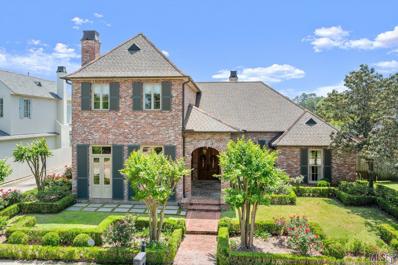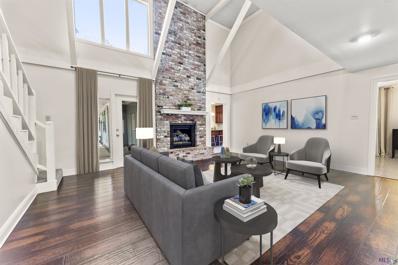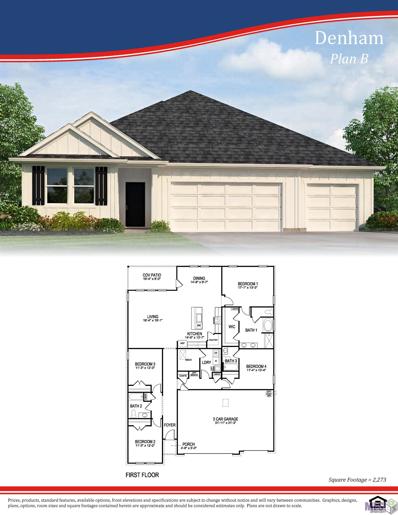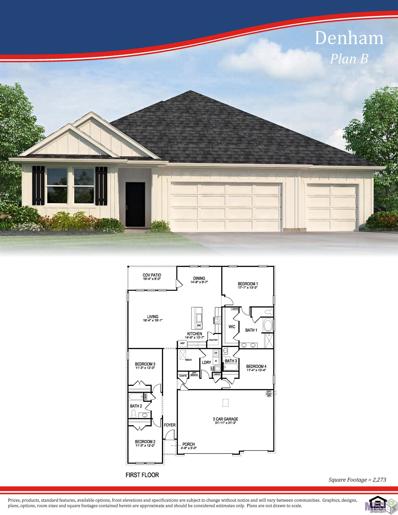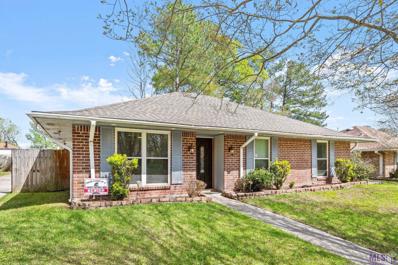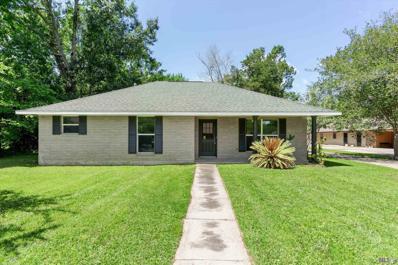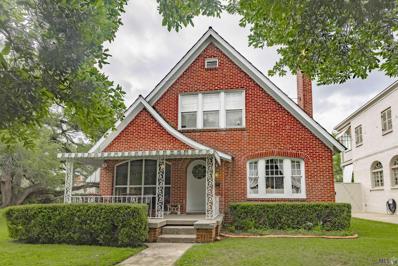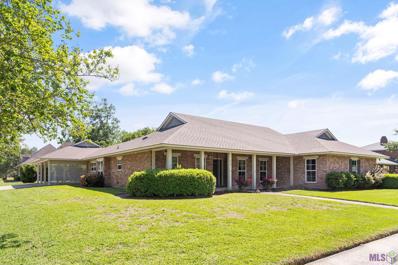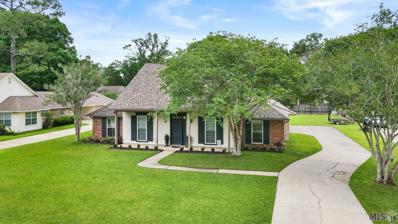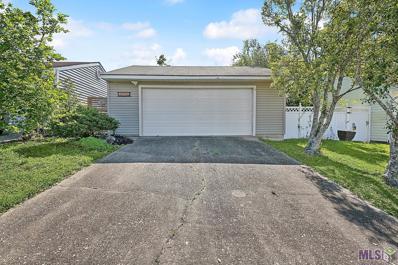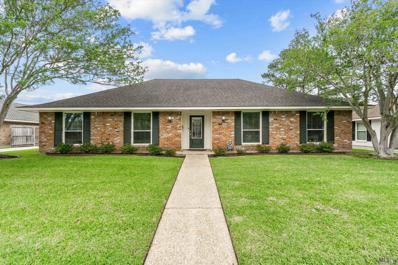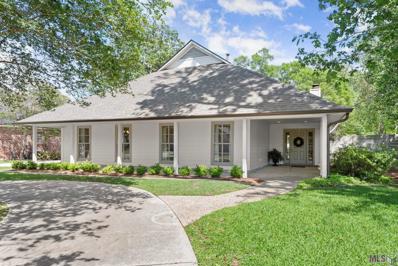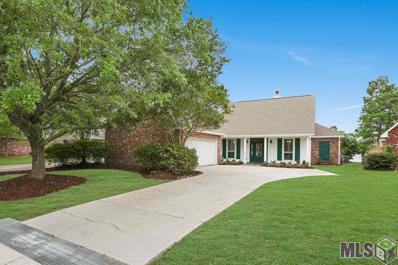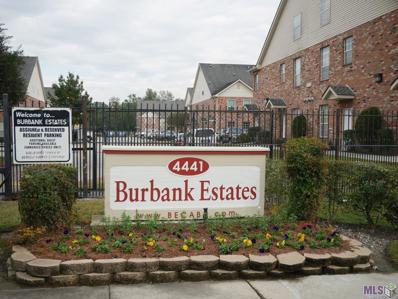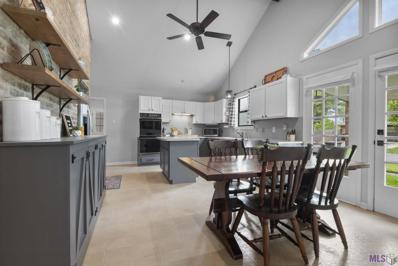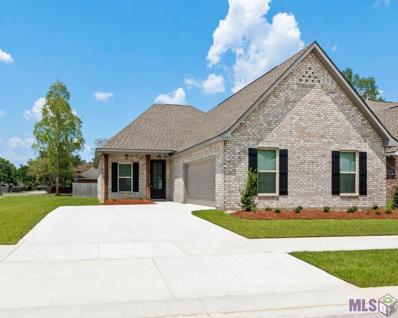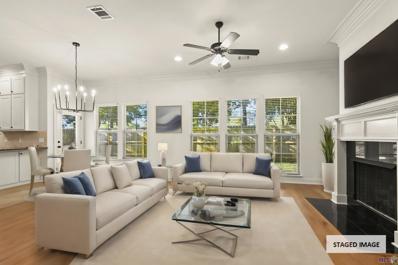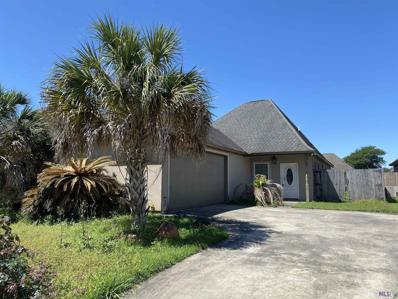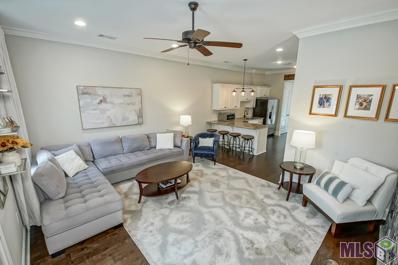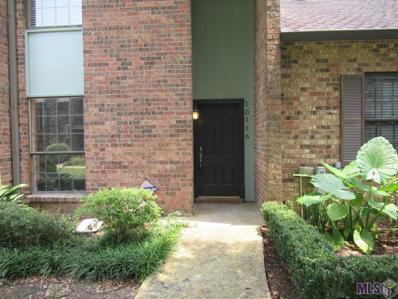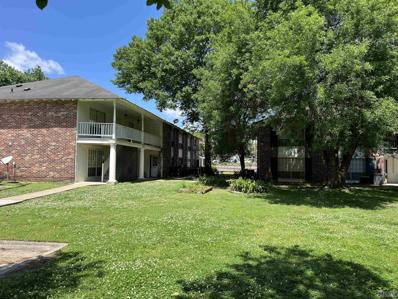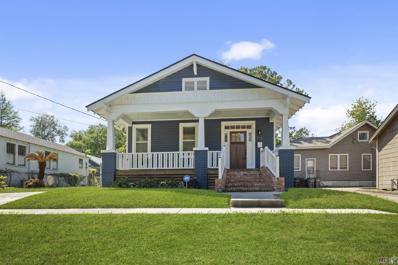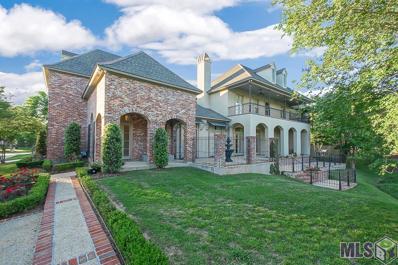Baton Rouge Real EstateThe median home value in Baton Rouge, LA is $257,500. This is higher than the county median home value of $170,300. The national median home value is $219,700. The average price of homes sold in Baton Rouge, LA is $257,500. Approximately 41.82% of Baton Rouge homes are owned, compared to 43.36% rented, while 14.82% are vacant. Baton Rouge real estate listings include condos, townhomes, and single family homes for sale. Commercial properties are also available. If you see a property you’re interested in, contact a Baton Rouge real estate agent to arrange a tour today! Baton Rouge, Louisiana has a population of 227,549. Baton Rouge is less family-centric than the surrounding county with 20.83% of the households containing married families with children. The county average for households married with children is 25.25%. The median household income in Baton Rouge, Louisiana is $40,948. The median household income for the surrounding county is $51,436 compared to the national median of $57,652. The median age of people living in Baton Rouge is 31.1 years. Baton Rouge WeatherThe average high temperature in July is 91.9 degrees, with an average low temperature in January of 40.5 degrees. The average rainfall is approximately 62.2 inches per year, with 0.1 inches of snow per year. Nearby Homes for Sale |
