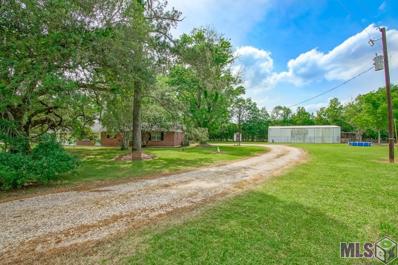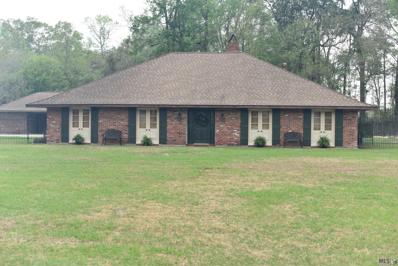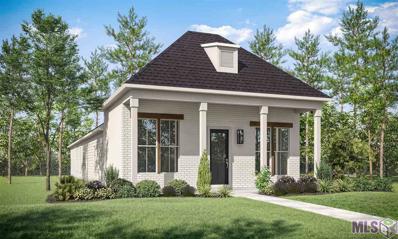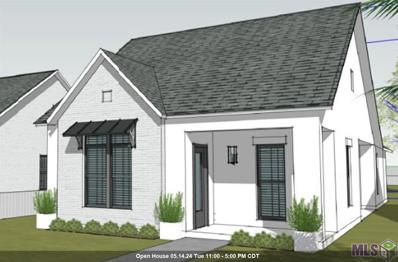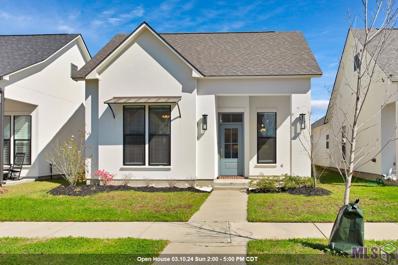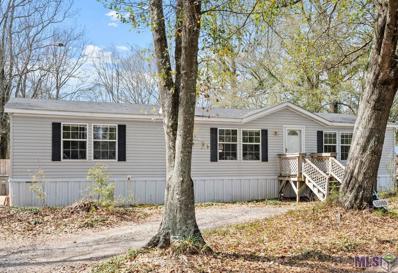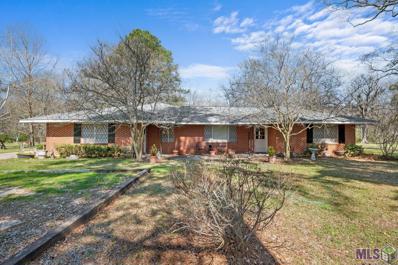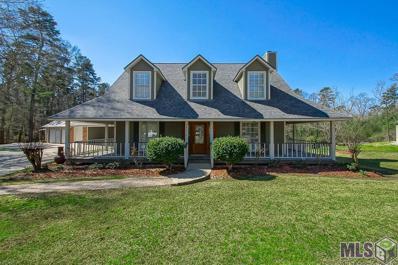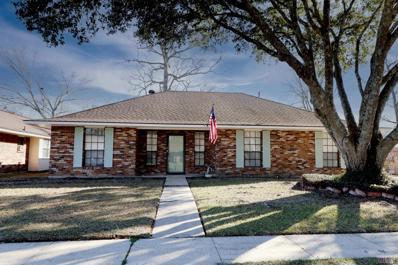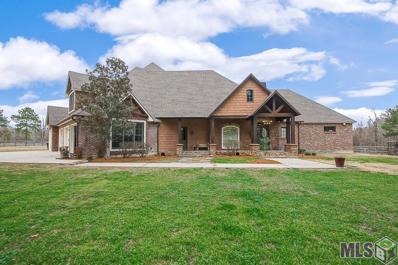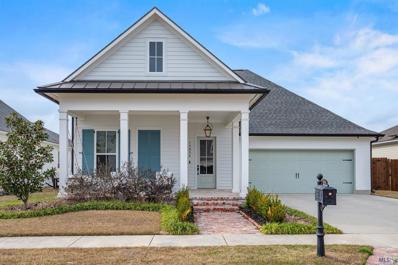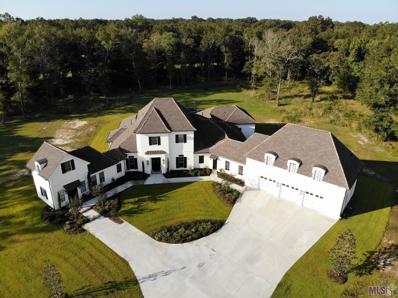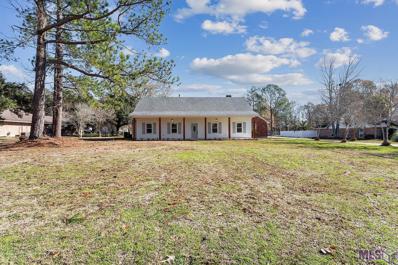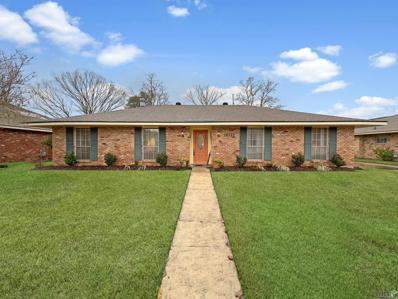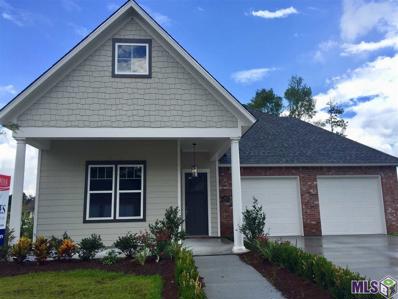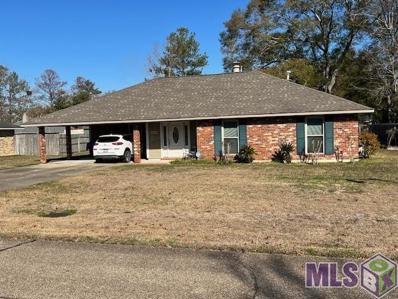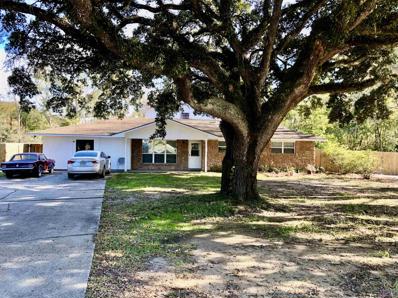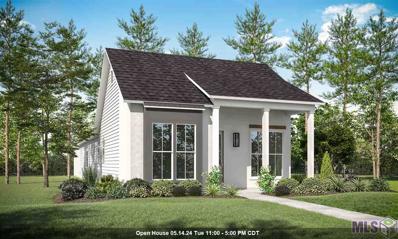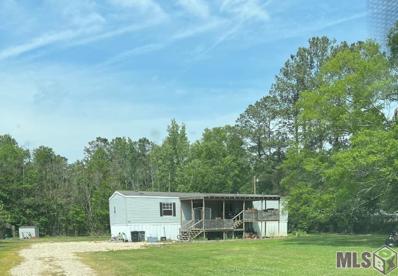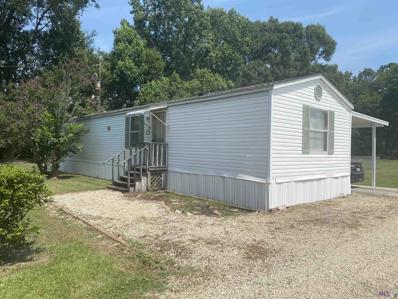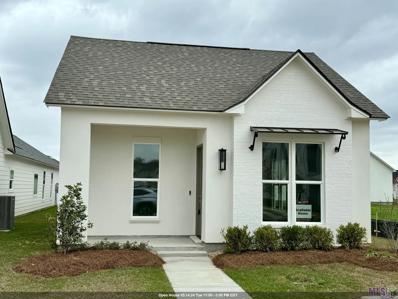Central LA Homes for Sale
- Type:
- Single Family-Detached
- Sq.Ft.:
- 2,318
- Status:
- NEW LISTING
- Beds:
- 4
- Lot size:
- 2.81 Acres
- Year built:
- 1959
- Baths:
- 2.00
- MLS#:
- 2024007198
- Subdivision:
- Rural Tract (No Subd)
ADDITIONAL INFORMATION
Welcome to your spacious retreat at 14505 Blackwater Rd. within the City of Central and Central Community School District! This charming ranch-style home offers 4 bedrooms, 2 bathrooms, an office, and a bonus room, providing ample space for your family's needs. Nestled on 2.81 acres of serene land, you'll enjoy the tranquility of a rural setting while still being conveniently close to town. Large 40x60 metal building/shop, perfect for storing equipment, working on projects, or pursuing hobbies. Imagine the possibilities! For those with expansion in mind, additional land is also available, allowing you to tailor the property to your preferences. Exact acreage will be determined by final survey, to be completed once property is under contract, based on buyers desired amount of land. The approximate options, based on preliminary survey are 2.81 acres, as listed, 3.77 acres, or up to 5.7 acres. Land size adjustable and negotiable, with the minimum being 2.81 acres. Don't miss this opportunity to own a piece of peaceful paradise with endless potential. Schedule your viewing today!*Structure square footage nor lot dimensions warranted by Realtor.
$538,000
7513 Conestoga Dr Central, LA 70739
- Type:
- Single Family-Detached
- Sq.Ft.:
- 4,969
- Status:
- Active
- Beds:
- 4
- Lot size:
- 0.94 Acres
- Year built:
- 1976
- Baths:
- 4.00
- MLS#:
- 2024005219
- Subdivision:
- Comite Hills
ADDITIONAL INFORMATION
Enjoy the charm and comfort of this older home. Situated in a desirable neighborhood in Central, this lovely home features ample space for all your family's needs. There's an ideal dining area for all your gatherings, a bonus room for gameday, movie day, and BBQ's. 2023 New a/c and heater. Sprinkler system to water the lawn (five zone). Don't miss this opportunity! There really is room for everyone.
Open House:
Tuesday, 4/23 11:00-5:00PM
- Type:
- Single Family-Detached
- Sq.Ft.:
- 1,720
- Status:
- Active
- Beds:
- 3
- Lot size:
- 0.11 Acres
- Year built:
- 2024
- Baths:
- 2.00
- MLS#:
- 2024004325
- Subdivision:
- Settlement On Shoe Creek, The
ADDITIONAL INFORMATION
ESTIMATED COMPLETION: 07/14/2024 The Settlement on Shoe Creek is a 150-acre traditional neighborhood development located in Central on Sullivan/Central Thruway near the intersection of Wax Road. This community will blend a mix of over 479 home sites, 250 apartments, 100 Assisted Living Units, numerous parks, and more than 150,000 square feet of commercial space. A Town Green with outdoor pavilion for concerts and outdoor events will be centrally located within the development. All homes include a WiFi enabled SmartHome management hub with wireless security system and exterior security camera. Six months of alarm monitoring is included. Homes include a WiFi enabled garage door, wireless smoke/heat combination detector and WiFi enabled thermostat with moisture controls and advanced filtration system. Visit the Build Smart area on our website to find additional smart home information. The Arden plan is a 3bed/2bath, single story home offering open and spacious living areas with 10' high ceilings. Adjacent living and dining area has abundant natural light from windows and accented with a gas fireplace. Wood floors and oversized ceramic throughout with carpet in the bedrooms. Gourmet kitchen features chef's island, GE stainless steel smart appliances, gas cooktop, separate wall oven and walk-in pantry. Private Master bedroom has en-suite bathroom with dual vanities, walk-in shower, garden tub, WC, and walk-in closet. Spacious Bedrooms 2 & 3 have windows overlooking front yard. 3cm granite counters in kitchen and all baths. Home has a full size utility room and side porch entrance from enclosed garage.
$315,990
9986 Couret Dr Central, LA 70818
Open House:
Tuesday, 4/23 11:00-5:00PM
- Type:
- Single Family-Detached
- Sq.Ft.:
- 1,692
- Status:
- Active
- Beds:
- 4
- Lot size:
- 0.1 Acres
- Year built:
- 2024
- Baths:
- 2.00
- MLS#:
- 2024004170
- Subdivision:
- Settlement On Shoe Creek, The
ADDITIONAL INFORMATION
ESTIMATED COMPLETION 06/12/2024 The Settlement on Shoe Creek is a 150-acre traditional neighborhood development located in Central on Sullivan/Central Thruway near the intersection of Wax Road. This community will blend a mix of over 479 home sites, 250 apartments, 100 Assisted Living Units, numerous parks, and more than 150,000 square feet of commercial space. A Town Green with outdoor pavilion for concerts and outdoor events will be centrally located within the development. All homes include a WiFi enabled SmartHome management hub with wireless security system and exterior security camera. Six months of alarm monitoring is included. Homes include a WiFi enabled garage door, wireless smoke/heat combination detector and WiFi enabled thermostat with moisture controls and advanced filtration system. Visit the Build Smart area on our website to find additional smart home information. The Olana plan is a 4bed/2bath, single-story home offering open and spacious living areas with 10' high ceilings. The adjacent living and dining area has abundant natural light from windows and accented with a gas fireplace. Wood floors and oversized ceramic throughout with carpet in the bedrooms. The gourmet kitchen features a chef's island, GE stainless steel smart appliances, a gas cooktop, a separate wall oven, and a side pantry. The private Master bedroom has an en-suite bathroom with dual vanities, a walk-in shower, a garden tub, WC, and a walk-in closet. 3cm granite counters in kitchen and all baths. The home has a full-size utility room and a side porch entrance from an enclosed garage.
$284,900
10209 Grayton Dr Central, LA 70818
- Type:
- Single Family-Detached
- Sq.Ft.:
- 1,736
- Status:
- Active
- Beds:
- 3
- Lot size:
- 0.1 Acres
- Year built:
- 2021
- Baths:
- 2.00
- MLS#:
- 2024003901
- Subdivision:
- Settlement On Shoe Creek, The
ADDITIONAL INFORMATION
What a Gem! This delightful property offers the perfect blend of modern comfort and prime location. Situated on a tranquil street this 3 bed/ 2 bath home features a private study- ideal for remote work and/or creative endeavors. The property also offers open and spacious living areas with 10' ceilings, adjacent living and dining area has abundant natural light from windows and accented with a gas fireplace. The Primary Bedroom boasts en-suite bathroom with dual vanities, walk-in shower, garden tub, separate water closet, and walk-in closet.
$145,000
15069 W Beaver Dr Central, LA 70770
- Type:
- Manufactured Home
- Sq.Ft.:
- 1,680
- Status:
- Active
- Beds:
- 3
- Lot size:
- 0.39 Acres
- Year built:
- 2002
- Baths:
- 2.00
- MLS#:
- 2024003435
- Subdivision:
- Crystal Place
ADDITIONAL INFORMATION
Move-in Ready Home in Central! This well-maintained 3BR/2BA manufactured home offers a comfortable and affordable living space. Highlights: 1680 sq ft provides ample space for everyday living. Roof only 1 year old. New AC system only 6 months old. 3 bedrooms ensure comfortable sleeping arrangements. 2 bathrooms offer convenience for all residents. Built in 2002, this home is ready for your personal touch. Don't miss your chance to own this charming home!
$285,000
12323 Hooper Rd Central, LA 70818
- Type:
- Single Family-Detached
- Sq.Ft.:
- 1,896
- Status:
- Active
- Beds:
- 3
- Lot size:
- 0.74 Acres
- Year built:
- 1982
- Baths:
- 2.00
- MLS#:
- 2024003236
- Subdivision:
- H H Edwards
ADDITIONAL INFORMATION
This spacious 3-bedroom home is located on a rural tract in the Central Community on 0.74-acres lot. This home features a large livingroom, a den, custom built-ins and so much more. You will love your evenings outdoor under the extended covered patio with views of the backyard with shade trees. Call for your private showing today.
- Type:
- Single Family-Detached
- Sq.Ft.:
- 2,182
- Status:
- Active
- Beds:
- 3
- Lot size:
- 3.96 Acres
- Year built:
- 1984
- Baths:
- 3.00
- MLS#:
- 2024003197
- Subdivision:
- Evergreen Hills
ADDITIONAL INFORMATION
Nestled in the heart of Central, within the coveted City of Central, lies a remarkable residence that seamlessly blends the tranquility of nature with the comforts of modern living. Welcome to this meticulously maintained home on 3.96 acres of lush, picturesque land adorned with towering mature trees and meticulously landscaped gardens, offering a serene retreat from the bustle of everyday life. As you approach this charming abode, you're greeted by the inviting sight of wrap-around porches, perfect for enjoying your morning coffee or evening sunsets while basking in the beauty of your surroundings. Step inside, and you'll be captivated by the timeless elegance and thoughtful design that permeates every corner of this home. The interior boasts a harmonious fusion of sophistication and functionality, featuring stainless steel appliances and granite countertops throughout the kitchen, enhancing both style and practicality. Revel in the seamless flow of ceramic tile and laminate vinyl plank flooring, providing durability and easy maintenance, with no carpet in sight. Beyond the confines of the main residence, discover the expansive 3.96-acre lot, comprised of two parcels, offering ample space for outdoor recreation and exploration. A portion of the property remains wooded, serving as a natural habitat for an abundance of wildlife, adding to the allure of this idyllic retreat. For the hobbyist or handyman, the property offers an array of desirable amenities, including a rear double carport with a generous 340 sq ft storage room, complete with an overhead roll-up door for convenient access. Additionally, an attached 686 sq ft workshop awaits, boasting two overhead roll-up doors and a 251 sq ft covered storage area, providing the perfect space for pursuing your passions or tackling DIY projects with ease.Don't miss your chance to experience the epitome of Southern living in this highly desirable neighborhood. Schedule your private tour today.
$229,900
13708 Ouachita Ave Central, LA 70818
- Type:
- Single Family-Detached
- Sq.Ft.:
- 1,741
- Status:
- Active
- Beds:
- 3
- Lot size:
- 0.22 Acres
- Year built:
- 1977
- Baths:
- 2.00
- MLS#:
- 2024003040
- Subdivision:
- Jackson Park
ADDITIONAL INFORMATION
This charming 3 bedroom, 2 bathroom home boasts an updated kitchen with quartz countertops, stainless steel appliances, center island and crisp painted cabinets. The oversized living room is filled with natural light, a cathedral ceiling and a painted brick gas log fireplace. Located in a popular neighborhood and centrally located for easy access to shopping, schools and restaurants. The master bedroom is complete with an ensuite bathroom and walk-in closet. Additionally, the formal dining room is perfect for entertaining guests and is located just off the updated kitchen. The 2 car carport is located on the rear of the home along with an enclosed patio area and storage room plus an attached cover for boat parking. There is also a small storage building in the backyard. This home has trendy paint colors, has an open feel and ready for new owners.
- Type:
- Single Family-Detached
- Sq.Ft.:
- 6,096
- Status:
- Active
- Beds:
- 4
- Lot size:
- 102.44 Acres
- Year built:
- 2014
- Baths:
- 4.00
- MLS#:
- 2024002856
- Subdivision:
- Rural Tract (No Subd)
ADDITIONAL INFORMATION
Escape to your own private estate within the City of Central, LA municipal limits. This gated estate sprawls 102+ acres of picturesque countryside. Boasting a meticulously designed horse farm, recreational haven, & prime hunting grounds, this property offers an unparalleled lifestyle. The property is set up as a horse farm with four-rail wood fenced pastures & private paddocks. Two metal building barns/workshops equipped with every amenity imaginable; tack rooms, tool room, office, wash racks, hot water, automatic watering systems, and insect misting systems, every detail has been carefully considered for the comfort of your equine companions. If no need for the equestrian operation, stalls & equipment may be easily removed. The interior of both buildings are complete with full slabs, overhead doors on each end, multiple walk through doors, & exterior overhangs. Embrace outdoor living with a 62,000 gallon resort-style saltwater pool featuring a stone waterfall, diving platform, & heat for year-round enjoyment. Entertain guests in the outdoor kitchen, with DCS gas grill, double burner, fridge/freezer, & leathered granite countertops, all amidst beautifully landscaped grounds with irrigation & lighting. Indulge in endless entertainment in the theater room, game room with kitchenette, & balcony overlooking the pool. The main house, sits on a post-tension slab, & offers functional elegance. Boasting 4 bedrooms, 3.5 bathrooms, & 6,096 square feet of living space, the home is adorned with luxury finishes & details throughout. From the gourmet kitchen with Thermador cabinet faced appliances & granite countertops to the spa-like master suite with custom travertine walk-through shower, hidden panic room/hunting closet with built-ins, & 45kW complete house Cummings generator, every aspect exudes sophistication & comfort. Explore the stocked 2-acre pond with covered pavilion, spawning beds, & depths of up to 42 feet, providing the perfect setting for catching trophy fish.
$445,000
13034 Elissa Ln Central, LA 70818
- Type:
- Single Family-Detached
- Sq.Ft.:
- 2,236
- Status:
- Active
- Beds:
- 4
- Lot size:
- 0.17 Acres
- Year built:
- 2020
- Baths:
- 3.00
- MLS#:
- 2024002399
- Subdivision:
- Village At Magnolia Square The
ADDITIONAL INFORMATION
Welcome to your dream home in Central! This magnificent 4-bedroom, 3-bathroom residence is a true gem, offering a perfect blend of luxury, functionality, and style. This home comes with a whole house generator, never go without power!! As you enter through the grand foyer, you'll be greeted by an inviting space that sets the tone for the entire home. Two guest rooms with a full bathroom are situated at the front. The heart of the home boasts a spacious and open living, dining, and kitchen area. The kitchen is designed for the Gourmet Chef! The well-designed mudroom serves as a convenient drop-off point, strategically placed near the large utility room for maximum efficiency. The 4th bedroom, complete with a full bath, is strategically located closer to the master bedroom. The master suite, located at the rear of the home, is a sanctuary of relaxation. Pamper yourself in the spa-like bath, featuring a separate soaking tub and a custom tile-built shower. Step outside to appreciate the large backyard, perfect for outdoor activities and gatherings. It's perfect for hosting a barbecue on the back porch, this home offers the perfect setting for enjoying the great outdoors. There are many upgrades, including a half brick wall and an antique beam serving as a mantle on the fireplace, antique beams in the living area, 7.5â wide wood floors, and wood floors in the master bedroom. Enjoy upgraded marble countertops throughout the home and custom cabinetry, showcasing the attention to detail. Additional features include, a wood and wrought iron fence for added privacy, a security system with the latest technology, solar shades on all windows for energy efficiency, and gutters for seamless rainwater management. Don't miss the opportunity to make this exceptional Central home your own, where luxury and comfort seamlessly converge. Schedule a showing today!
$2,300,000
11652 McCullough Rd Central, LA 70791
- Type:
- Single Family-Detached
- Sq.Ft.:
- 7,701
- Status:
- Active
- Beds:
- 6
- Lot size:
- 6.44 Acres
- Year built:
- 2017
- Baths:
- 7.00
- MLS#:
- 2024002334
- Subdivision:
- Rural Tract (No Subd)
ADDITIONAL INFORMATION
Custom built home situated on 6.44 acres in the City of Central! Work, Play and relax in this well-planned out home. Truly an entertainer's dream! The chef's kitchen is appointed with stainless steel, built-in Thermador & DCS appliances. An oversized island measuring 7.9' x 10.8' is perfect for gatherings! The kitchen is open to the wet bar and keeping room which includes a 140" aluminum, glass panel folding door making the indoor space connect seamlessly with the outdoor kitchen space. Brick arches and brick accent walls surround the main entry, family room, formal dining room and study. Wood and porcelain tile throughout home with the exception of the home theater which has carpet. All bedrooms in the main home are oversized and include their own bath areas. The main upstairs features two bedrooms, two baths and a den area. The den area is prewired for surround sound and has pre-run conduit and outlet for a projector. The upstairs above the garage includes a game room, bedroom, bath and wet bar area. This area is prewired for surround sound and includes upgraded high amp circuits. Custom designed high end home theater is located on the first floor just off the keeping room and includes a 200" diagonal projection screen, a 4K HDR front projector and a dual row stadium style seating for 8. The Mother-in-law suite is attached to the main home but has a separate entrance and includes: one bedroom, one bath, a Kitchen/Living/Dining Combo, laundry room and private back patio. It includes a dishwasher, range/oven, built-in microwave and has a separate security system. The heated Gunite pool and spa is a perfect retreat for those hot summer months or cool spring and fall days! Remote control screens are a perfect addition enclosing the back patio areas. Additional features include an irrigation system, luscious landscaping and landscape lighting. More details in additional document attached to listing.
$529,000
7516 Prairie Dr Central, LA 70739
- Type:
- Single Family-Detached
- Sq.Ft.:
- 3,300
- Status:
- Active
- Beds:
- 5
- Lot size:
- 3.5 Acres
- Year built:
- 1983
- Baths:
- 4.00
- MLS#:
- 2024001270
- Subdivision:
- Comite Hills
ADDITIONAL INFORMATION
Welcome to your dream home nestled on over 3.5 acres, adorned with mature trees in sought after Comite Hills subdivision. This 5-bedroom home offers a perfect blend of spaciousness and cozy charm. Everything is brand new! Fresh paint, new flooring, cabinetry, Hvac system, windows, appliances, hot water heaters and so much more! Just like brand new. Living room features fireplace, cypress mantle, crown molding and plenty of windows for natural lighting. The kitchen has granite countertops, custom backsplash, gas cooktop, stainless appliances and walk-in pantry. Formal dining room sits just off the kitchen, perfect for entertaining. Spacious bedrooms, large master suite with walk-in closets and a beautiful backyard view. Master bath offers a double vanity and large tub/shower. Country living at its finest. No flood insurance required. Call for your showing today! You will not be disappointed.
- Type:
- Single Family-Detached
- Sq.Ft.:
- 2,321
- Status:
- Active
- Beds:
- 4
- Lot size:
- 0.25 Acres
- Year built:
- 1977
- Baths:
- 3.00
- MLS#:
- 2024001120
- Subdivision:
- Jackson Park
ADDITIONAL INFORMATION
Discover the perfect blend of comfort and convenience in this 4-bedroom, 3-bathroom home located in the sought-after Jackson Park Subdivision. Top-rated Central Schools and Community, just steps away from the park and school. Enjoy a fully fenced backyard with a wood privacy fence, covered parking, and a gas generator for added convenience. Step inside to find an updated kitchen with newer wood cabinetry, slab granite countertops, electric range, dishwasher, and garbage disposal. The breakfast nook and separate formal dining room provide ideal spaces for meals. The foyer, formal living room, and large den create a welcoming atmosphere, with the den featuring a bricked fireplace with a raised hearth. Laminate flooring flows seamlessly through the living areas and bedrooms, while ceramic tile graces the kitchen, laundry, and bathrooms (no carpet). Discover two master bedrooms with their own bathrooms and walk-in closetsâone with a walk-in shower and the other with a tub/shower combination. The additional bedrooms boast ceiling fans and spacious closets, sharing a hall bathroom with a dual granite top vanity and tub/shower. This large, spacious home is complemented by a nicely manicured yard and a 10 ft x 11 ft Morgan Building that will remain. This home has been lovingly cared for, for 47 years by the original owner. Don't miss the opportunity to make this your dream homeâschedule a showing today!
- Type:
- Single Family-Detached
- Sq.Ft.:
- 2,072
- Status:
- Active
- Beds:
- 4
- Lot size:
- 0.18 Acres
- Year built:
- 2018
- Baths:
- 3.00
- MLS#:
- 2024000204
- Subdivision:
- Cypress Lakes Estates
ADDITIONAL INFORMATION
Welcome to Central, Cypress Lakes Estates. Cypress Lakes Estates is near one of Louisiana's top school districts - Central Community Schools. This home features it all, outdoor kitchen, 10- & 11-feet ceilings throughout, 4 bedrooms, 3 full baths, coffered ceiling in dining room. The layout of this home offers a triple split floor plan with lots of natural light. Windows across back of home show off the beautiful lake view visible from dining, kitchen, and living room. Walking into the kitchen you see the custom cabinets up to ceiling, accent tile backsplash, SS hood vent, SS farmhouse sink, 5 burner gas cooktop, wall oven and microwave, walk-in pantry, and large 10-foot island with 3 cm quartz countertops. Living room has ventless fireplace with brick hearth and cypress mantle, built-in cabinets on either side with floating cypress shelves above. Engineered wood laminate flooring through most of home with carpet in 3 bedrooms and tile in baths and laundry. Laundry room is large and has extra cabinet with quartz countertop. Gorgeous master bath with Fantasy Brown Marble tops, 2 vanities, decorative tile custom shower, soaking tub and HUGE closet! Outdoor kitchen with gas burner, sink, granite tops. Sit on the back porch and watch the seasons change and the fowl in your lakefront home. Don't wait schedule your private tour today!
$220,000
11131 Ida Ave Central, LA 70818
- Type:
- Single Family-Detached
- Sq.Ft.:
- 1,587
- Status:
- Active
- Beds:
- 3
- Lot size:
- 0.29 Acres
- Year built:
- 1979
- Baths:
- 2.00
- MLS#:
- 2024000382
- Subdivision:
- Boganvilla Estates
ADDITIONAL INFORMATION
A must see home hidden in the Central School district. The home sits on a spacious lot and includes two covered patios, a real boat storage building, and a workshop complete with shelving. The home interior is clean and move in ready. It has an abundance of storage and closet areas, and a built in wood burning fireplace. The kitchen has granite countertops and stainless dishwasher and range.
$560,000
9876 Tanglewood Dr Central, LA 70818
- Type:
- Single Family-Detached
- Sq.Ft.:
- 4,350
- Status:
- Active
- Beds:
- 5
- Lot size:
- 0.93 Acres
- Baths:
- 5.00
- MLS#:
- 2023020117
- Subdivision:
- Tanglewood
ADDITIONAL INFORMATION
This home is a rare property that has become available. There is a lot of living area and a huge backyard that is fully fenced for privacy. There are 5 bedrooms with 3 full baths and 2 half baths. The property has central air and heat and includes 2 window units for power outages. This home has two ovens and two microwaves. One oven is gas and the other oven is electric. There are 3 living rooms and one game room for the family to enjoy. This property has two separate driveways, two porches and one balcony upstairs.
Open House:
Tuesday, 4/23 11:00-5:00PM
- Type:
- Single Family-Detached
- Sq.Ft.:
- 1,819
- Status:
- Active
- Beds:
- 4
- Lot size:
- 0.11 Acres
- Year built:
- 2023
- Baths:
- 2.00
- MLS#:
- 2023014601
- Subdivision:
- Settlement On Shoe Creek, The
ADDITIONAL INFORMATION
**INTEREST RATE BUY DOWN** - Restrictions Apply - Home must close before 5/31/2024 to receive a low interest rate of 5.99% on qualifying homes. Buyer must use GMFS Mortgage (The Bickley Team) and Pathway Title. Call for additional details. ESTIMATED COMPLETION 09/30/2024 The Settlement on Shoe Creek is a 150-acre traditional neighborhood development located in Central on Sullivan/Central Thruway near the intersection of Wax Road. This community will blend a mix of over 479 home sites, 250 apartments, 100 Assisted Living Units, numerous parks, and more than 150,000 square feet of commercial space. A Town Green with outdoor pavilion for concerts and outdoor events will be centrally located within the development. Six months of alarm monitoring is included. Homes include a WiFi enabled garage door, wireless smoke/heat combination detector and WiFi enabled thermostat with moisture controls and advanced filtration system. The Highlands plan is a 4bed/2bath, single story home offering open and spacious living areas with 10' high ceilings. Adjacent living and dining area has abundant natural light from windows and accented with a gas fireplace. Wood floors and oversized ceramic throughout with carpet in the bedrooms. Gourmet kitchen features chef's island, GE stainless steel smart appliances, gas cooktop, separate wall oven and side pantry. Private Master bedroom has en-suite bathroom with dual vanities, walk-in shower, garden tub, WC, and walk-in closet. Spacious Bedrooms 3 & 4 have windows overlooking front yard. 3cm granite counters in kitchen and all baths. Home has a full size utility room and side porch entrance from enclosed garage. Included upgrades: Electrical floor outlet in the living room, kitchen wall cabinets to the ceiling, kitchen trash can pull out drawer with 2 bins, 3cm quartz countertops throughout, cabinet hardware upgrade, fireplace tile, tile in all wet areas, vinyl flooring in all common areas & wooden framed mirrors in all bathrooms.
$185,000
8635 Rome Dr Central, LA 70818
- Type:
- Manufactured Home
- Sq.Ft.:
- 1,280
- Status:
- Active
- Beds:
- 3
- Lot size:
- 3.12 Acres
- Year built:
- 2013
- Baths:
- 2.00
- MLS#:
- 2023005908
- Subdivision:
- Rural Tract (No Subd)
ADDITIONAL INFORMATION
*Structure square footage nor lot dimensions warranted by Realtor.
$225,000
14343 Lovett Rd Central, LA 70818
- Type:
- Manufactured Home
- Sq.Ft.:
- 1,120
- Status:
- Active
- Beds:
- 2
- Lot size:
- 2.22 Acres
- Year built:
- 1998
- Baths:
- 2.00
- MLS#:
- 2022009936
- Subdivision:
- Rural Tract (No Subd)
ADDITIONAL INFORMATION
Extremely well maintained mobile home on a beautiful 2+ acre lot in the heart of Central. New huge patio/parking in the rear of the mobile home. Inside HVAC system is brand new. Roof is 10 years old but is in excellent condition. This property has commercial potential but is currently zoned Rural/Agricultural.
Open House:
Tuesday, 4/23 11:00-5:00PM
- Type:
- Single Family-Detached
- Sq.Ft.:
- 1,743
- Status:
- Active
- Beds:
- 4
- Lot size:
- 0.11 Acres
- Year built:
- 2022
- Baths:
- 2.00
- MLS#:
- 2022003053
- Subdivision:
- Settlement On Shoe Creek, The
ADDITIONAL INFORMATION
ESTIMATED COMPLETION complete a The Settlement on Shoe Creek is a 150-acre traditional neighborhood development located in Central on Sullivan/Central Thruway near the intersection of Wax Road. This community will blend a mix of over 479 home sites, 250 apartments, 100 Assisted Living Units, numerous parks, and more than 150,000 square feet of commercial space. A Town Green with outdoor pavilion for concerts and outdoor events will be centrally located within the development. All homes include a WiFi enabled SmartHome management hub with wireless security system and exterior security camera. Six months of alarm monitoring is included. Homes include a WiFi enabled garage door, wireless smoke/heat combination detector and WiFi enabled thermostat with moisture controls and advanced filtration system. Visit the Build Smart area on our website to find additional smart home information. The Olana plan is a 4bed/2bath, single story home offering open and spacious living areas with 10' high ceilings. Adjacent living and dining area has abundant natural light from windows and accented with a gas fireplace. Wood floors and oversized ceramic throughout with carpet in the bedrooms. Gourmet kitchen features chef's island, GE stainless steel smart appliances, gas cooktop, separate wall oven and side pantry. Private Master bedroom has en-suite bathroom with dual vanities, walk-in shower, garden tub, WC, and walk-in closet. 3cm granite counters in kitchen and all baths. Home has a full size utility room and side porch entrance from enclosed garage. Included upgrades: Electrical floor outlet in the living room, kitchen wall cabinets to the ceiling, kitchen trash can pull out drawer with 2 bins, soft close cabinetry, single compartment kitchen sink, 3cm granite countertops throughout, fireplace tile level 2, tile level 2 in all wet areas, vinyl flooring in all common areas, cabinet hardware upgrade level 1, shaker style, wood framed mirrors in all bathrooms & kitchen backsplash upg
 |
| IDX information is provided exclusively for consumers' personal, non-commercial use and may not be used for any purpose other than to identify prospective properties consumers may be interested in purchasing. The GBRAR BX program only contains a portion of all active MLS Properties. Copyright 2024 Greater Baton Rouge Association of Realtors. All rights reserved. |
Central Real Estate
The median home value in Central, LA is $302,090. This is higher than the county median home value of $170,300. The national median home value is $219,700. The average price of homes sold in Central, LA is $302,090. Approximately 81.15% of Central homes are owned, compared to 12.09% rented, while 6.76% are vacant. Central real estate listings include condos, townhomes, and single family homes for sale. Commercial properties are also available. If you see a property you’re interested in, contact a Central real estate agent to arrange a tour today!
Central, Louisiana has a population of 28,462. Central is more family-centric than the surrounding county with 28% of the households containing married families with children. The county average for households married with children is 25.25%.
The median household income in Central, Louisiana is $73,301. The median household income for the surrounding county is $51,436 compared to the national median of $57,652. The median age of people living in Central is 41.7 years.
Central Weather
The average high temperature in July is 91.9 degrees, with an average low temperature in January of 40.4 degrees. The average rainfall is approximately 63.1 inches per year, with 0 inches of snow per year.
