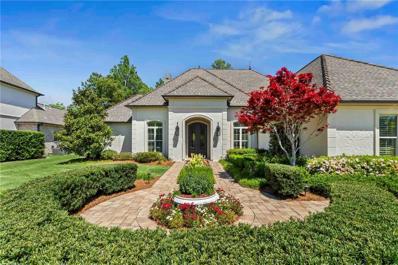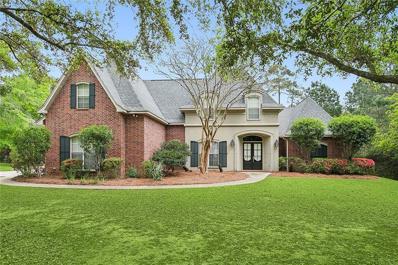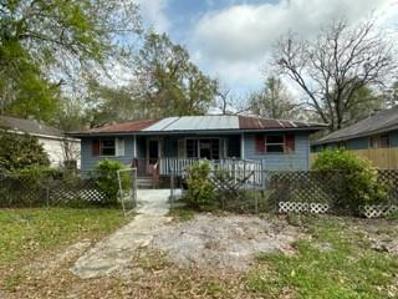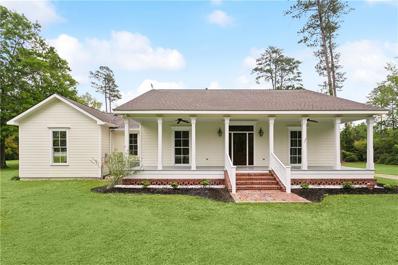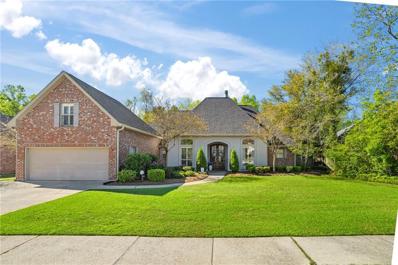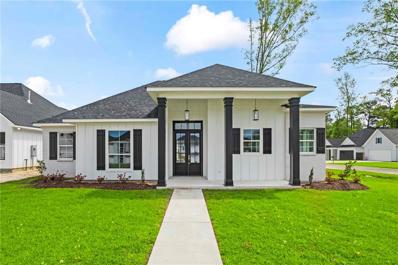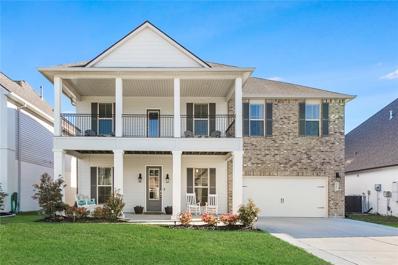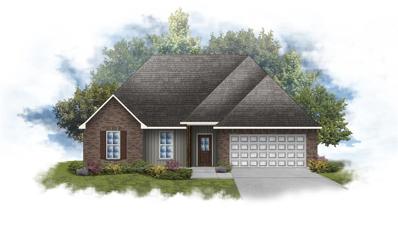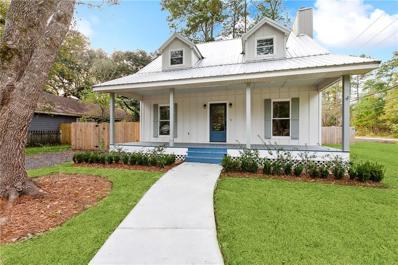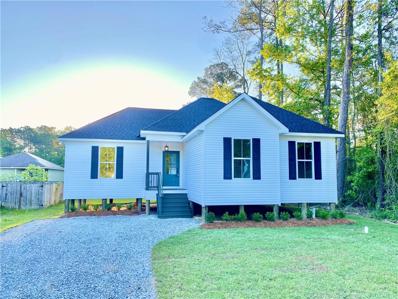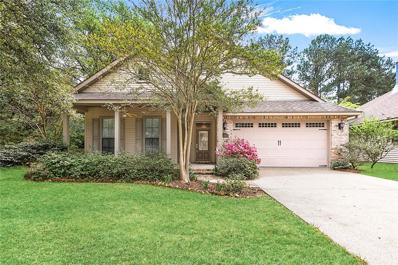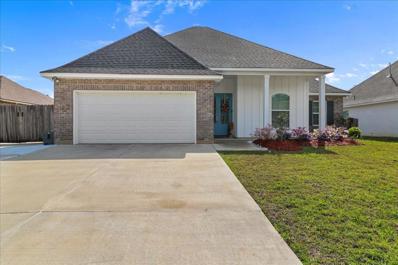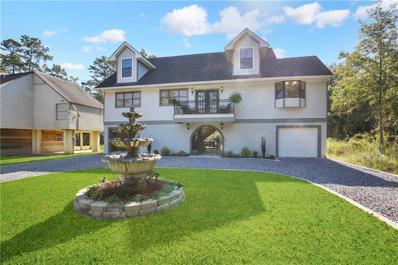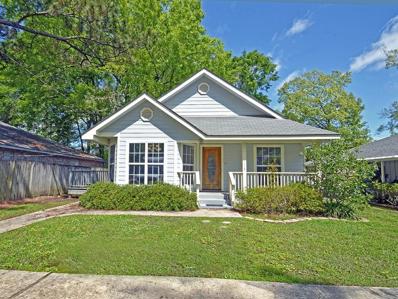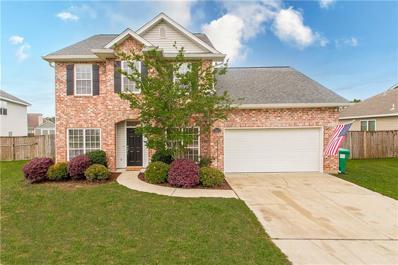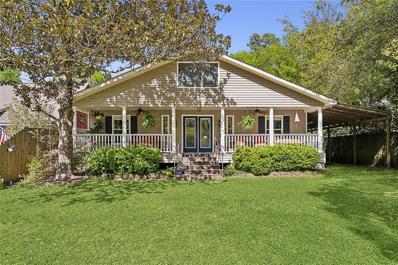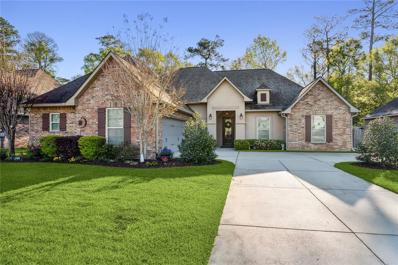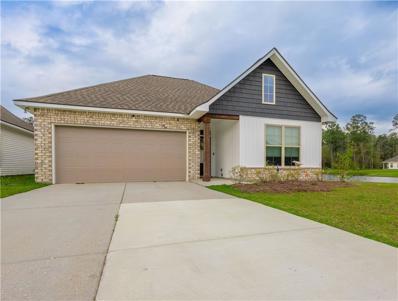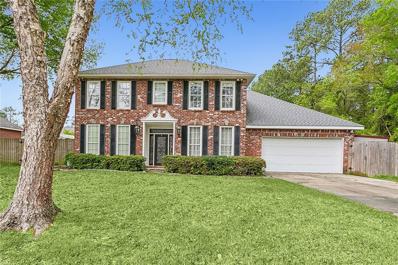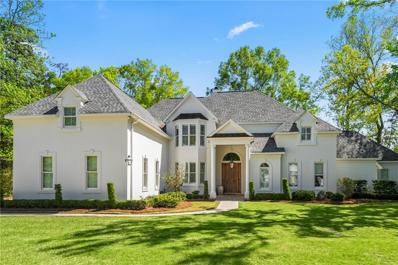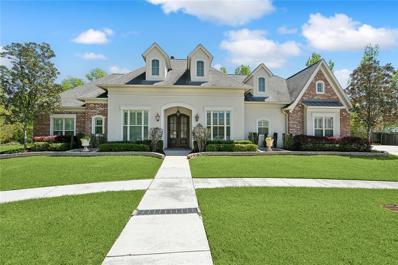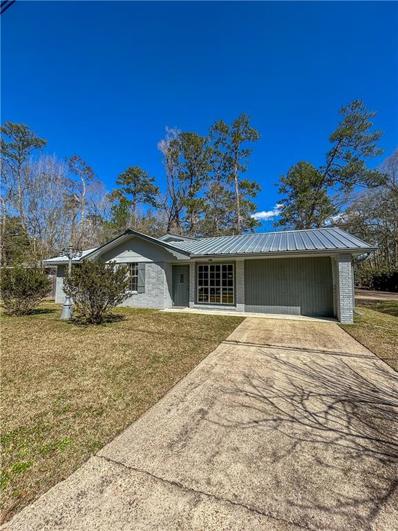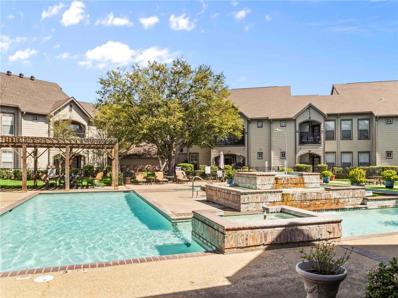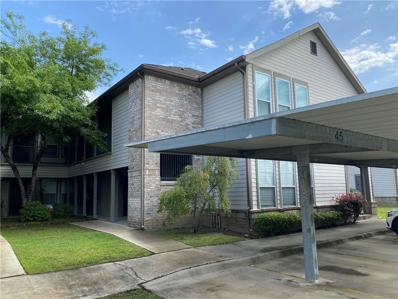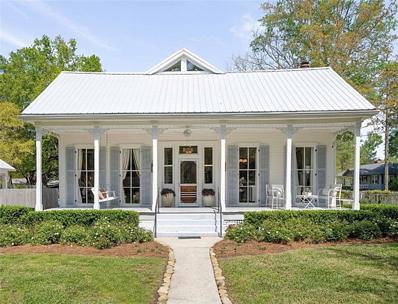Covington Real EstateThe median home value in Covington, LA is $339,950. This is higher than the county median home value of $182,700. The national median home value is $219,700. The average price of homes sold in Covington, LA is $339,950. Approximately 61.78% of Covington homes are owned, compared to 28.72% rented, while 9.5% are vacant. Covington real estate listings include condos, townhomes, and single family homes for sale. Commercial properties are also available. If you see a property you’re interested in, contact a Covington real estate agent to arrange a tour today! Covington, Louisiana has a population of 9,925. Covington is less family-centric than the surrounding county with 24.24% of the households containing married families with children. The county average for households married with children is 32.63%. The median household income in Covington, Louisiana is $57,438. The median household income for the surrounding county is $66,539 compared to the national median of $57,652. The median age of people living in Covington is 36.5 years. Covington WeatherThe average high temperature in July is 90.5 degrees, with an average low temperature in January of 39.6 degrees. The average rainfall is approximately 62.6 inches per year, with 0 inches of snow per year. Nearby Homes for Sale |
