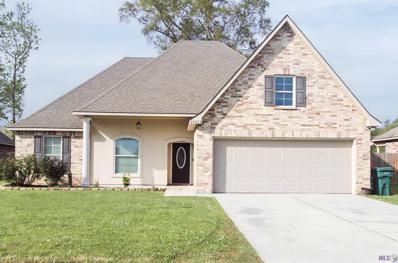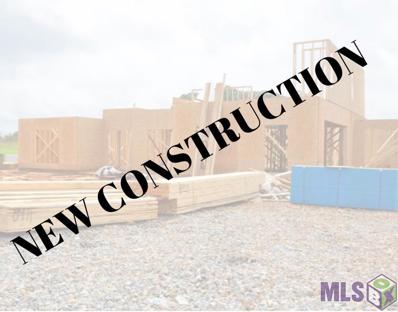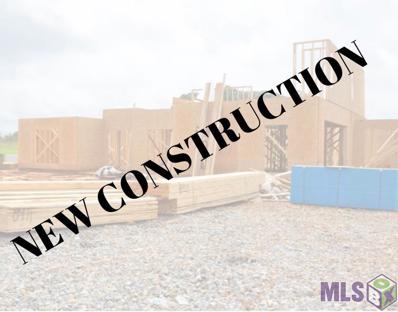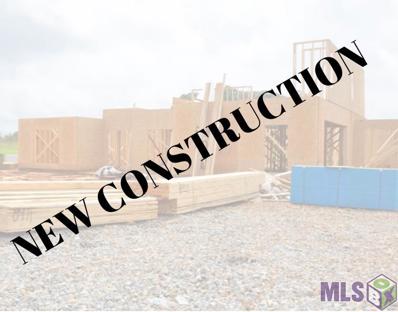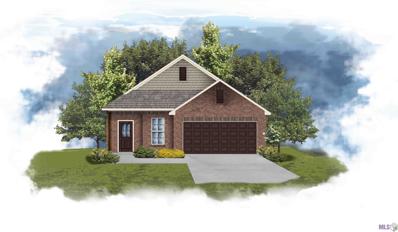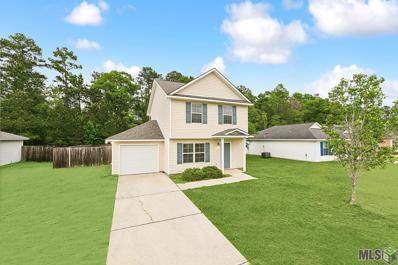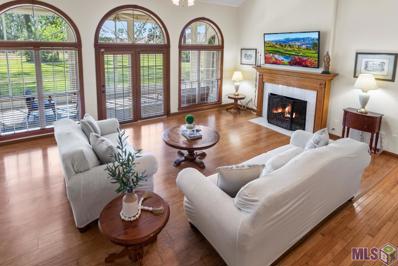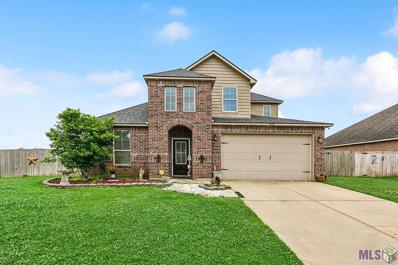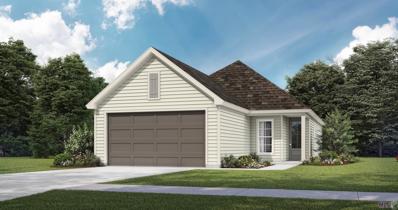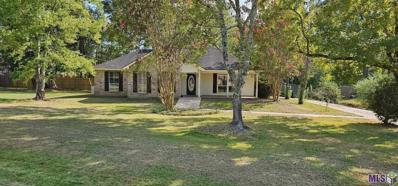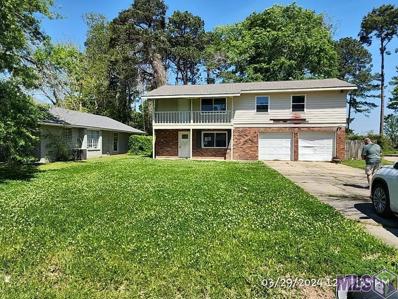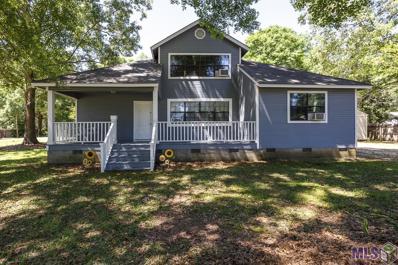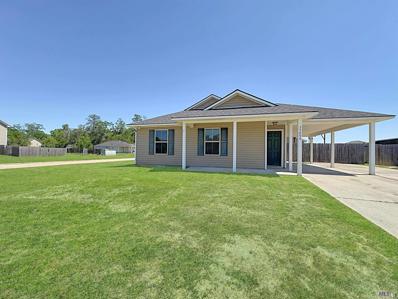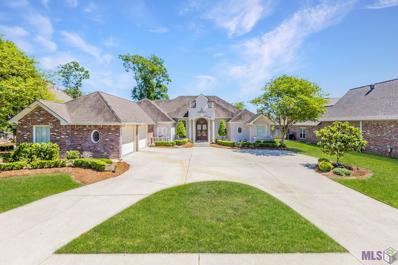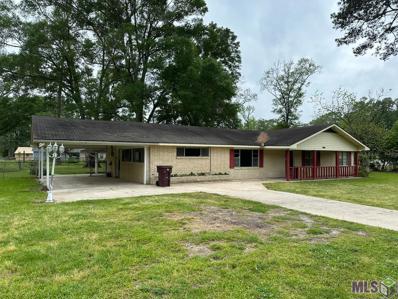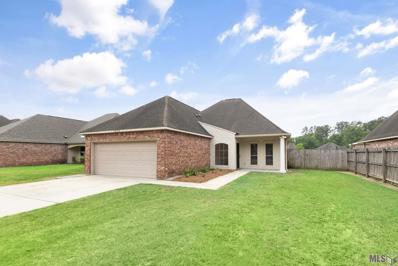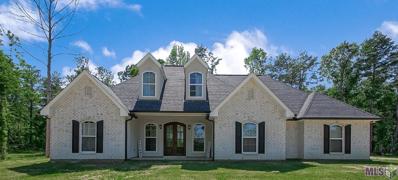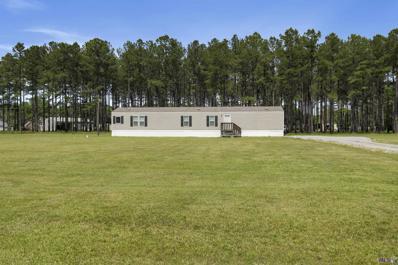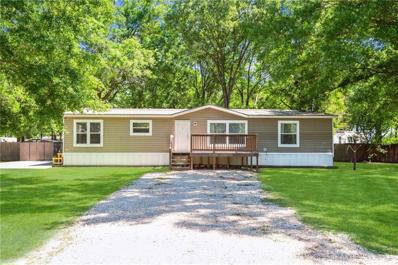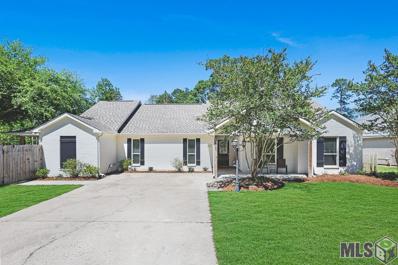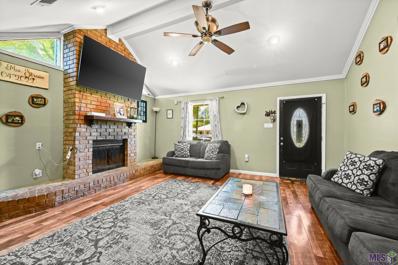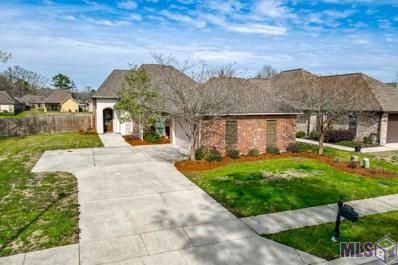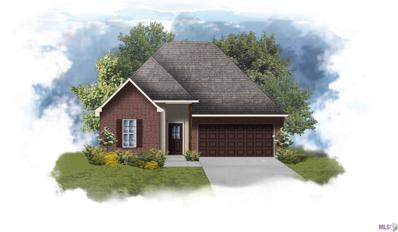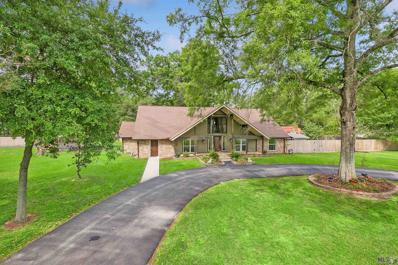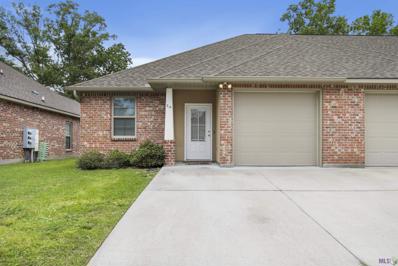Denham Springs LA Homes for Sale
- Type:
- Single Family-Detached
- Sq.Ft.:
- 1,939
- Status:
- Active
- Beds:
- 4
- Lot size:
- 0.28 Acres
- Year built:
- 2014
- Baths:
- 2.00
- MLS#:
- 2024006375
- Subdivision:
- Grays Creek
ADDITIONAL INFORMATION
This 4 bedroom/2 bath home is everything you need and more! As you walk into the foyer of this home you are greeted with beautiful 13 FT CEILINGS with crown molding, wood look tile floors and an open floor plan. The kitchen/dining area has CUSTOM wood cabinets with SOFT CLOSE doors and drawers, CUSTOM designed backsplash, 3cm Granite, an added WET BAR with a Custom wine rack. With large closet space in every room, this home has plenty of storage! The outside of the home boasts beautiful landscaping, trees and a covered patio. This beautifully well-maintained home sits in a quiet neighborhood with a stocked community pond.
- Type:
- Townhouse
- Sq.Ft.:
- 1,103
- Status:
- Active
- Beds:
- 2
- Lot size:
- 0.1 Acres
- Year built:
- 2024
- Baths:
- 2.00
- MLS#:
- 2024006370
- Subdivision:
- Rural Tract (No Subd)
ADDITIONAL INFORMATION
Brand new 2 bedroom 2 bath townhome located conveniently at the end of Arnold Rd. Close to Watson, Denham Springs & Walker. This one street community features 16 townhomes in total. *Structure square footage nor lot dimensions warranted by Realtor*
- Type:
- Townhouse
- Sq.Ft.:
- 1,091
- Status:
- Active
- Beds:
- 2
- Lot size:
- 0.1 Acres
- Year built:
- 2024
- Baths:
- 2.00
- MLS#:
- 2024006368
- Subdivision:
- Rural Tract (No Subd)
ADDITIONAL INFORMATION
Brand new 2 bedroom 2 bath townhome located conveniently at the end of Arnold Rd. Close to Watson, Denham Springs & Walker. This one street community features 16 townhomes in total. *Structure square footage nor lot dimensions warranted by Realtor*
- Type:
- Townhouse
- Sq.Ft.:
- 1,091
- Status:
- Active
- Beds:
- 2
- Lot size:
- 0.1 Acres
- Year built:
- 2024
- Baths:
- 2.00
- MLS#:
- 2024006366
- Subdivision:
- Rural Tract (No Subd)
ADDITIONAL INFORMATION
Brand new 2 bedroom 2 bath townhome located conveniently at the end of Arnold Rd. Close to Watson, Denham Springs & Walker. This one street community features 16 townhomes in total. *Structure square footage nor lot dimensions warranted by Realtor*
- Type:
- Single Family-Detached
- Sq.Ft.:
- 1,458
- Status:
- Active
- Beds:
- 4
- Lot size:
- 0.13 Acres
- Year built:
- 2024
- Baths:
- 2.00
- MLS#:
- 2024006316
- Subdivision:
- Middlebrook Place
ADDITIONAL INFORMATION
The CHEROKEE II H in Middlebrook Place community offers a 4 bedroom, 2 full bathroom design. Upgrades for this home include undermount sinks for all vanities, cabinet hardware throughout, undermount cabinet lighting, and more! Features: garden tub, separate shower, and walk-in closet in the master suite, a spacious walk-in pantry, covered front porch, covered rear porch, recessed can lighting, undermount kitchen sink, ceiling fans in the living room and master bedroom are standard, smart connect wi-fi thermostat, smoke and carbon monoxide detectors, post tension slab, automatic garage door with 2 remotes, landscaping, architectural 30-year shingles, flood lights, and more! Energy Efficient Features: a kitchen appliance package, low E tilt-in windows, and more!
- Type:
- Single Family-Detached
- Sq.Ft.:
- 1,294
- Status:
- Active
- Beds:
- 3
- Lot size:
- 0.22 Acres
- Year built:
- 2010
- Baths:
- 2.00
- MLS#:
- 2024006271
- Subdivision:
- Woodland Crossing
ADDITIONAL INFORMATION
Welcome to your charming two story sanctuary! This cozy 3 bedroom, 1.5 bath home features a convenient layout with all bedrooms, full bathroom and laundry upstairs. Complete with a welcoming ambiance, one car garage, and a spacious fenced in yard! This home is a perfect blend of convenience and comfort. Does not require flood insurance! Come take a look at this cozy home!
- Type:
- Single Family-Detached
- Sq.Ft.:
- 3,261
- Status:
- Active
- Beds:
- 4
- Lot size:
- 1.19 Acres
- Year built:
- 1995
- Baths:
- 4.00
- MLS#:
- 2024006202
- Subdivision:
- Rural Tract (No Subd)
ADDITIONAL INFORMATION
Custom Louisiana style home built with a fine eye for detail! Guests are greeted by a secret garden with a Live Oak tree at its heart & front porch perfect for sipping mint juleps! The foyer introduces you to the formal dining room, study & leads to a living room w/soaring ceilings & gorgeous windows gracing the entire back side of home showing off spectacular views of the yard. FP has custom cypress mantle & arched windows have handcrafted/manually bent cypress millwork. LR, breakfast & sitting rooms all have access to large screened patio. Entertain in well designed kitchen w/ bar area, center island w/double sided access & breakfast room. Kitchen has walkin pantry, tons of storage & solid wood custom cabinets w/slide out storage drawers & designated stand mixer cabinet w/riser giving a modern homesteaders feel. Laundry room has shelving for bulk storage. Primary suite is on the ground floor offers privacy w/sitting area & en-suite bath w/dual sinks & impressive counter space & studio style lighting, full length mirrored towel closet, jetted tub, sep shower & water closet. Upstairs are 3 generously sized bdrms w/2 of them sharing the hall bath & 3rd being a guest suite w/its own walkin closet & bath.Easily access floored attic space on 2nd floor for storing seasonal items. Storage in this home is endless: huge 2 car garage w/built in shelves & still tons of room for more storage. Not enough storage for your familyâs needs? Step across the driveway to the 25âx43âmetal workshop accessed by 3 doors-including 2 roll ups for easy storage of camper/boat inside has carpentry station w/built in table saw & router. Need to run a home based business, store rec toys or entertain? This property has it all! Home within 5 miles from I12, minutes to schools, shopping & restaurants. PLUS: NEW ROOF Dec â23 & new granite coming on 4/23/24, NO HOA~bring the chickens! Never flooded/Zone X/no flood ins required plus BEAUTIFUL sunset views over the pond-what more could you ask for!?
Open House:
Sunday, 4/28 2:00-4:00PM
- Type:
- Single Family-Detached
- Sq.Ft.:
- 2,170
- Status:
- Active
- Beds:
- 4
- Lot size:
- 0.29 Acres
- Year built:
- 2015
- Baths:
- 3.00
- MLS#:
- 2024006064
- Subdivision:
- Lakes At North Park The
ADDITIONAL INFORMATION
Welcome to your dream home at Lakes at North Park! This stunning two-story residence boasts four spacious bedrooms, providing ample space for your family and guests. As you enter through the front door, you'll immediately appreciate the thoughtful layout designed for both comfort and functionality. The main floor features a spacious main bedroom, providing convenience and privacy. The remaining three bedrooms are located upstairs, along with a cozy loft area, perfect for relaxation or entertainment. Prepare to be impressed by the open floor plan, which is perfect for hosting family gatherings or dinner parties. The kitchen is a chef's dream, with plenty of cabinets and gorgeous granite countertops that provide ample space for meal prep. The airy and spacious living room is perfect for entertaining guests or enjoying a quiet night in with the family. With its charming design and thoughtful layout, this home is sure to impress. Schedule your visit today and experience the perfect blend of comfort and functionality in the heart of Lakes at North Park.
- Type:
- Single Family-Detached
- Sq.Ft.:
- 1,216
- Status:
- Active
- Beds:
- 3
- Lot size:
- 0.21 Acres
- Year built:
- 2024
- Baths:
- 2.00
- MLS#:
- 2024006062
- Subdivision:
- Highland Lakes
ADDITIONAL INFORMATION
New Construction home in Highland Lakes! The Autumn French floorplan offers 3 bedroom and 2 full baths. The kitchen includes a freestanding gas range, stainless appliances, custom built cabinets, custom backsplash, 3cm granite countertops and undermount sink. Vinyl flooring is the foyer, living, master bedroom, tile in all wet areas and carpet in the spare bedrooms. Exterior of home includes fir wood front door, architectural shingles, tankless water heater, up to 10 pallets of sod and landscaping along the front home.
- Type:
- Single Family-Detached
- Sq.Ft.:
- 2,336
- Status:
- Active
- Beds:
- 4
- Lot size:
- 0.47 Acres
- Year built:
- 1992
- Baths:
- 2.00
- MLS#:
- 2024006067
- Subdivision:
- Country Bend
ADDITIONAL INFORMATION
*REDUCED SIGNIFICANTLY FOR QUICK SALE* Come see all the potential this home offers in this highly sought after subdivision in Watson. This home is located on a nearly half acre lot that also features a RV port & bonus room. This place has good size bedrooms and living areas and has the space your family needs to make this house a home. Schedule your showing today!
- Type:
- Single Family-Detached
- Sq.Ft.:
- 1,830
- Status:
- Active
- Beds:
- 4
- Lot size:
- 0.23 Acres
- Year built:
- 1976
- Baths:
- 3.00
- MLS#:
- 2024006044
- Subdivision:
- Shadow Springs
ADDITIONAL INFORMATION
4 Bedroom 3 bath home in Shadow Springs Subdivision. This home features 2 living rooms both upstairs and downstairs, large kitchen and breakfast area with balcony access. 3 bedrooms and 2 baths are upstairs and 4th bedroom with full bath downstairs. Close to Southside Junior High School and shopping. This is a must see!
- Type:
- Single Family-Detached
- Sq.Ft.:
- 1,992
- Status:
- Active
- Beds:
- 2
- Lot size:
- 0.61 Acres
- Year built:
- 1990
- Baths:
- 2.00
- MLS#:
- 2024005966
- Subdivision:
- Oak Place
ADDITIONAL INFORMATION
Welcome to your home sweet home! Nestled on a large corner lot in Live Oak School District, this spacious beauty offers over 1900 sq. ft. of living space, providing ample room for comfortable living and entertaining. The upstairs offers a bonus or could be 3rd bedroom. Step inside to discover and see the updated laminate floors throughout the main areas, enhancing both aesthetic appeal and durability. The heart of this home is its open floor plan, seamlessly connecting the living, dining, and kitchen areas, perfect for gatherings with family and friends. Upstairs, you'll find a large bonus room, offering versatile space to be tailored to your needs - whether it's a home office, playroom, or media area, the possibilities are endless! Retreat to the remodeled primary bathroom featuring updated granite counters, adding a touch of elegance and luxury to your daily routine. Outside, the charm continues with a freshly painted exterior, adding to the curb appeal and ensuring a welcoming first impression. Additional features include a new storage building, perfect for storing outdoor equipment, a delightful "she shed" for creative pursuits or relaxation, and an extra storage shed providing ample space to keep your belongings organized. With a prime location within the Live Oak School District and convenient access to shopping, restaurants and amenities this property offers the perfect blend of comfort, style, and convenience. Don't miss out on the opportunity to make this your own!
- Type:
- Single Family-Detached
- Sq.Ft.:
- 1,417
- Status:
- Active
- Beds:
- 4
- Lot size:
- 0.31 Acres
- Year built:
- 2009
- Baths:
- 2.00
- MLS#:
- 2024005844
- Subdivision:
- Quail Creek
ADDITIONAL INFORMATION
Do not miss out on this fantastic 4 bedroom/2 bath on a corner lot in Live Oak school district. This home features a 28 x 20 custom built shop/garage with rollup door and separate driveway that goes through a double gate all the way to the shop/garage. This beauty also has an open floor plan, recessed lighting in the family room, master bedroom and hall, built ins in the family room, a 30 x 11.8 covered back patio, as well as, a covered front porch, reinforced custom gate frame, huge back yard enclosed with a privacy fence. Lots of shopping and restaurants nearby.
- Type:
- Single Family-Detached
- Sq.Ft.:
- 3,200
- Status:
- Active
- Beds:
- 4
- Lot size:
- 0.5 Acres
- Year built:
- 2004
- Baths:
- 3.00
- MLS#:
- 2024005835
- Subdivision:
- Chateau Jon
ADDITIONAL INFORMATION
Beautiful 4 Bedroom 3 Full Bath & 2 Half Bath plus OFFICE home in sought after Chateau Jon Subdivision! Open Kitchen/Keeping Room features SLAB GRANITE countertops & island, SUBWAY TILE backsplash, stainless appliances including 5 burner GAS COOKTOP and WALK-IN PANTRY. Large Den with fireplace, nice built-ins and great natural light. Private Master Suite has FIREPLACE, dual sinks, soaking tub, separate shower w/ body sprayers and WALK-IN CLOSET. 2 Guest Rooms are connected with master quality bathroom - makes a great Mother-in Law Suite/Guest Suite!! Circular driveway leading to 2 CAR GARAGE and additional guest parking. Wonderful rear porch, patio and fenced yard makes for great outdoor space..
- Type:
- Single Family-Detached
- Sq.Ft.:
- 2,019
- Status:
- Active
- Beds:
- 3
- Lot size:
- 0.82 Acres
- Year built:
- 1969
- Baths:
- 2.00
- MLS#:
- 2024005818
- Subdivision:
- Rural Tract (No Subd)
ADDITIONAL INFORMATION
INVESTOR SPECIAL!! Fixer upper in an amazing location near Greystone Golf & Country Club, Juban Crossing shopping & restaurants, and I-12. *Structure square footage nor lot dimensions warranted by Realtor*
- Type:
- Single Family-Detached
- Sq.Ft.:
- 1,866
- Status:
- Active
- Beds:
- 3
- Lot size:
- 0.28 Acres
- Year built:
- 2008
- Baths:
- 2.00
- MLS#:
- 2024005765
- Subdivision:
- Montrose
ADDITIONAL INFORMATION
Stunning and well maintained 3 bed/2 bath home with an great open floor plan in Montrose! This home is situated on the lake and offers high ceilings, crown molding, breakfast bar in kitchen with walk in pantry. The open floor plan features the kitchen dining area overlooking the living room and is complete with gas fireplace and is large enough for family and friends to gather. All bedrooms are a great size with ample storage space. The master suite is complete with sitting area, dual sinks and large walk in closets. The backyard is fully fenced and overlooks the gorgeous lake! This home did not flood. Don't miss out on your opportunity to view this home! Won't last long! Schedule your appointment today!
- Type:
- Single Family-Detached
- Sq.Ft.:
- 3,141
- Status:
- Active
- Beds:
- 5
- Lot size:
- 3.4 Acres
- Year built:
- 2023
- Baths:
- 4.00
- MLS#:
- 2024005770
- Subdivision:
- Lakes At Hidden Oaks, The
ADDITIONAL INFORMATION
Sellers are re-locating from this magnificent Newly Constructed - bedroom 4 bath home. The home comes with an extended builderâs warranty that includeds a 27-month fit and finish and a 36-month Electrical and mechanical. This home offers a large office/hobby room downstairs and 4 bedrooms are located downstairs. The kitchen and family room are open as well as the large eating area that can comfortably house a large farmhouse table. Welcome your guest through the double door entrance and the large foyer. The family room is brightened by the abundance of natural light and warmed by the wood burning fireplace. The kitchen offers a large island with a double sink and extra seating for visitation while preparing a meal on the 5-burner cooktop. The wall oven and microwave allows for extra cabinet storage. The home offers a large pantry for big pots and bulk purchases. The triple split downstairs bedrooms offers the primary bedroom and ensuite bath totally private from the others rooms. The luxurious primary bath offers a large soaking tub with a separate shower and water toilet. Upstairs you can enjoy another rec/game/family room. Perfect for the gamer of the house of the movie watcher. The 5th bedroom and 4th bath are also located upstairs, a tranquil space for extra privacy. The MORE of this remarkable home is the 3.4 acre lot located in flood zone X. Make your appointment today.
- Type:
- Manufactured Home
- Sq.Ft.:
- 1,435
- Status:
- Active
- Beds:
- 3
- Lot size:
- 1.63 Acres
- Year built:
- 2016
- Baths:
- 2.00
- MLS#:
- 2024005760
- Subdivision:
- Rural Tract (No Subd)
ADDITIONAL INFORMATION
Introducing a charming 3-bedroom, 2-bathroom Clayton manufactured home resting on 1.63 acres in the Live Oak School District. This 18' x 80' home boasts a generous living room, an expansive kitchen complete with a stunning island, a sizable primary with en-suite. The property also includes a 16' x 50' parking area. Positioned in flood zone X, this property eliminates the need for flood insurance, offering peace of mind to potential buyers.
- Type:
- Single Family-Detached
- Sq.Ft.:
- 1,830
- Status:
- Active
- Beds:
- 3
- Lot size:
- 0.71 Acres
- Year built:
- 2021
- Baths:
- 2.00
- MLS#:
- 2442217
ADDITIONAL INFORMATION
LOCATION! This well kept home on 0.71 of an acre, is located 4 miles from Juban Crossing. The large living area includes built in bookshelves, and has vinyl wood flooring. The master suite has large space offered, separate tub and shower, and double vanities. The home is anchored, and sits on a concrete slab (tongue and wheels have been removed).
- Type:
- Single Family-Detached
- Sq.Ft.:
- 2,343
- Status:
- Active
- Beds:
- 4
- Lot size:
- 0.25 Acres
- Year built:
- 1998
- Baths:
- 3.00
- MLS#:
- 2024005635
- Subdivision:
- Woodland Trails
ADDITIONAL INFORMATION
Introducing a stunningly renovated 4-bedroom, 3-bathroom home nestled in the charming Live Oak community. Boasting two suites with private baths, this residence offers unparalleled comfort and privacy. Step into the updated kitchen, featuring a spacious walk-in pantry, sleek solid surface countertops, and stainless steel appliances, perfect for culinary enthusiasts. Enjoy the seamless flow of ceramic tile and laminate wood flooring throughout, creating a warm and inviting atmosphere. Outside, indulge in relaxation on two separate porches while overlooking the fully fenced yard, ideal for outdoor gatherings and play. Don't miss the opportunity to call this home yours, where modern luxury meets timeless charm.
- Type:
- Single Family-Detached
- Sq.Ft.:
- 1,840
- Status:
- Active
- Beds:
- 4
- Lot size:
- 0.13 Acres
- Year built:
- 1996
- Baths:
- 2.00
- MLS#:
- 2024005642
- Subdivision:
- Plantation Park
ADDITIONAL INFORMATION
Move in Ready! This updated 4 bedroom home is ready for you to call your own. Updated kitchen, bathrooms, and no carpet! High vaulted livingroom ceilings with grand fireplace, spiral staircase leading to an extra bedroom and don't forget about the new outdoor patio for you to enjoy and a fully fenced in yard! Schedule your appointment today!
- Type:
- Single Family-Detached
- Sq.Ft.:
- 1,987
- Status:
- Active
- Beds:
- 3
- Lot size:
- 0.3 Acres
- Year built:
- 2014
- Baths:
- 2.00
- MLS#:
- 2024005626
- Subdivision:
- Wyndham Estates
ADDITIONAL INFORMATION
*SELLERS CIRCUMSTANCES HAVE CAUSED THEM TO MOVE OUT OF STATE. THERE LOSS IS YOUR GAIN!* Nestled on a highly desirable ONE STREET Subdivision is this great 3bed/2 bath custom home sitting on a great corner lot waiting on its new owners. Nothing was missed when building this home. Whether it's the large living area, triple crown molding, stainless appliances, granite countertops, gas fireplace, wood floors, custom curtains and blinds, solid wood cabinets, ample storage space, large master bedroom, or the perfect back porch that spans the entire length of the house. The back porch also has a custom bed swing and privacy shades so you can enjoy the fabulous view of the water. If you like to garden...you will be impressed with the raised gardens in the back yard. Refrigerator, storage shed to remain. And if that's not enough.. home had a new roof in 2021, did not flood and is in Flood zone X. Homes don't come up very often on this street so don't delay. *Structure square footage nor lot dimension warranted by Realtor.
- Type:
- Single Family-Detached
- Sq.Ft.:
- 1,825
- Status:
- Active
- Beds:
- 3
- Lot size:
- 0.2 Acres
- Year built:
- 2024
- Baths:
- 2.00
- MLS#:
- 2024005559
- Subdivision:
- Manor Pointe
ADDITIONAL INFORMATION
Awesome builder rate incentives and FREE refrigerator (restrictions apply)! The TOWNSEND IV B in Manor Pointe community offers a 3 bedroom, 2 full bathroom open and split design. The neighborhood features several ponds for recreation and fishing, is only 8 minutes away from Our Lady of the Lake Regional Medical Center, and is conveniently located near Juban Crossing which features shopping, dining, and entertainment for the whole family. Upgrades for this home include an electric appliance package, cabinet hardware throughout, and more! Features: double vanity, garden tub, separate shower, linen closet, and a large walk-in closet in the master suite, master closet goes through to the laundry room for added convenience, mud room, a kitchen island overlooking the living room, spacious walk-in pantry, covered rear porch, undermount kitchen sink, ceiling fans in the living room and master bedroom are standard, smart connect wi-fi thermostat, smoke and carbon monoxide detectors, post tension slab, automatic garage door with 2 remotes, landscaping, architectural 30-year shingles, flood lights, and more! Energy Efficient Features: a tankless gas water heater, a kitchen appliance package, low E tilt-in windows, and more!
- Type:
- Single Family-Detached
- Sq.Ft.:
- 3,783
- Status:
- Active
- Beds:
- 4
- Lot size:
- 1.59 Acres
- Year built:
- 1976
- Baths:
- 3.00
- MLS#:
- 2024005555
- Subdivision:
- Dixieland
ADDITIONAL INFORMATION
Situated on 1.59 acres, this beautiful 1.5 story, 4 bed/3 bath home has everything you could possibly want! Gorgeous wood and tile floors throughout with a large open living area, laundry rooms on both floors, and a whole home generator! The lush backyard has an 11.5 x 32.2 workshop and two large storage buildings with a covered area for your tractor or lawnmower. There is a separate fenced area with a chicken coop and garden. Pre-wired for a home generator and has multiple RV hookups available. Located in Flood Zone X and has never flooded. Come take a drive out to the country to view this beautiful home!
- Type:
- Townhouse
- Sq.Ft.:
- 1,305
- Status:
- Active
- Beds:
- 3
- Lot size:
- 0.38 Acres
- Year built:
- 2018
- Baths:
- 2.00
- MLS#:
- 2024005519
- Subdivision:
- Olde Oaks Of Watson
ADDITIONAL INFORMATION
Beautiful 3 bedroom, 2 bathroom townhome in the heart of Watson. This Olde Oaks of Watson townhome was built in 2018, has been immaculately kept, and has had one owner! In flood zone X, so no flood insurance required! The kitchen features granite countertops, white cabinetry, and white tile backsplash with luxury vinyl flooring throughout. The kitchen opens to the living and dining room, with a wall of windows allowing for natural light, and a door that leads to the covered and fully fenced in back patio. The master bedroom is nice sized and opens to an en suite bathroom with granite countertops, shower, and a huge walk in closet. The laundry room is conveniently located off the kitchen. There is a one car garage. This beautiful, low maintenance home is one you won't want to miss!
 |
| IDX information is provided exclusively for consumers' personal, non-commercial use and may not be used for any purpose other than to identify prospective properties consumers may be interested in purchasing. The GBRAR BX program only contains a portion of all active MLS Properties. Copyright 2024 Greater Baton Rouge Association of Realtors. All rights reserved. |

Information contained on this site is believed to be reliable; yet, users of this web site are responsible for checking the accuracy, completeness, currency, or suitability of all information. Neither the New Orleans Metropolitan Association of REALTORS®, Inc. nor the Gulf South Real Estate Information Network, Inc. makes any representation, guarantees, or warranties as to the accuracy, completeness, currency, or suitability of the information provided. They specifically disclaim any and all liability for all claims or damages that may result from providing information to be used on the web site, or the information which it contains, including any web sites maintained by third parties, which may be linked to this web site. The information being provided is for the consumer’s personal, non-commercial use, and may not be used for any purpose other than to identify prospective properties which consumers may be interested in purchasing. The user of this site is granted permission to copy a reasonable and limited number of copies to be used in satisfying the purposes identified in the preceding sentence. By using this site, you signify your agreement with and acceptance of these terms and conditions. If you do not accept this policy, you may not use this site in any way. Your continued use of this site, and/or its affiliates’ sites, following the posting of changes to these terms will mean you accept those changes, regardless of whether you are provided with additional notice of such changes. Copyright 2024 New Orleans Metropolitan Association of REALTORS®, Inc. All rights reserved. The sharing of MLS database, or any portion thereof, with any unauthorized third party is strictly prohibited.
Denham Springs Real Estate
The median home value in Denham Springs, LA is $247,595. This is higher than the county median home value of $158,500. The national median home value is $219,700. The average price of homes sold in Denham Springs, LA is $247,595. Approximately 48.3% of Denham Springs homes are owned, compared to 33.57% rented, while 18.13% are vacant. Denham Springs real estate listings include condos, townhomes, and single family homes for sale. Commercial properties are also available. If you see a property you’re interested in, contact a Denham Springs real estate agent to arrange a tour today!
Denham Springs, Louisiana has a population of 10,066. Denham Springs is less family-centric than the surrounding county with 26.9% of the households containing married families with children. The county average for households married with children is 36.73%.
The median household income in Denham Springs, Louisiana is $52,649. The median household income for the surrounding county is $60,456 compared to the national median of $57,652. The median age of people living in Denham Springs is 37 years.
Denham Springs Weather
The average high temperature in July is 91.9 degrees, with an average low temperature in January of 40.6 degrees. The average rainfall is approximately 62.5 inches per year, with 0 inches of snow per year.
