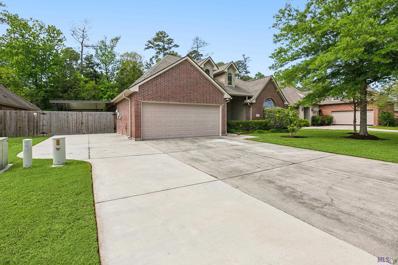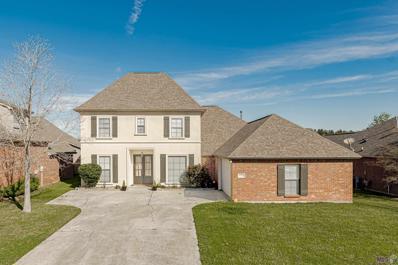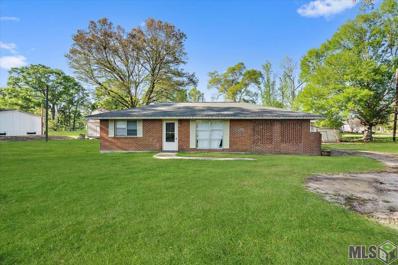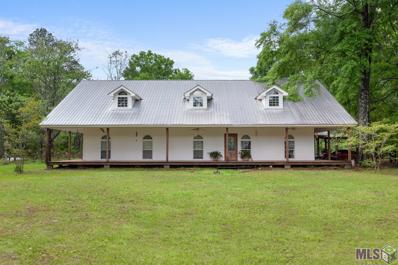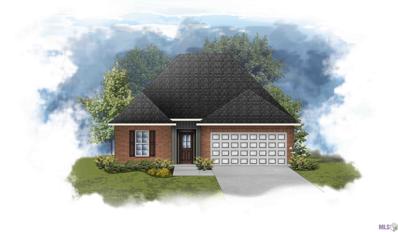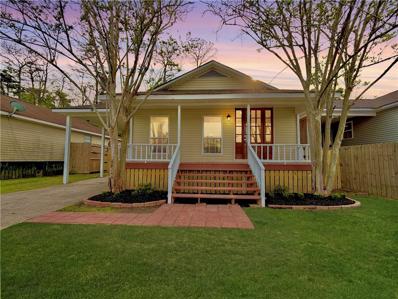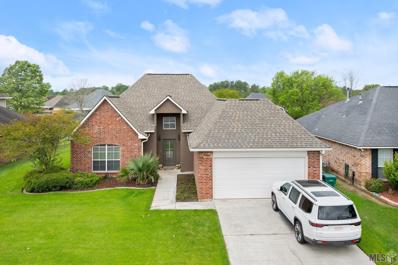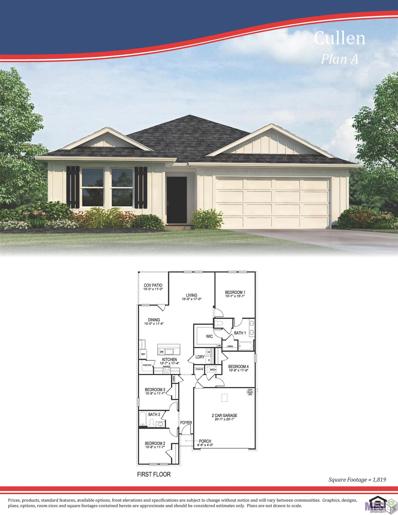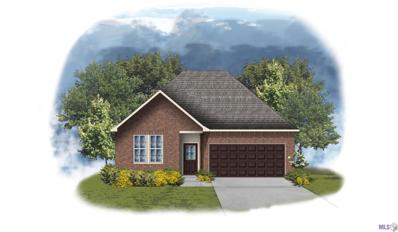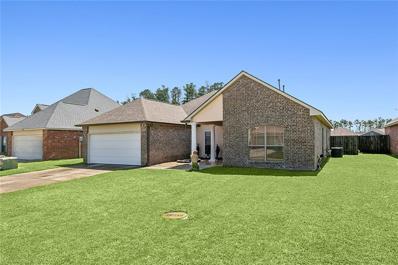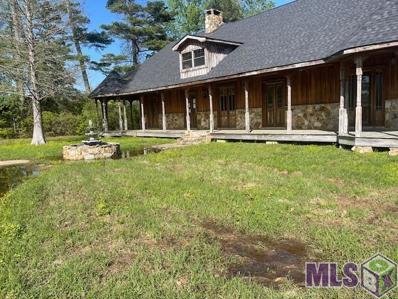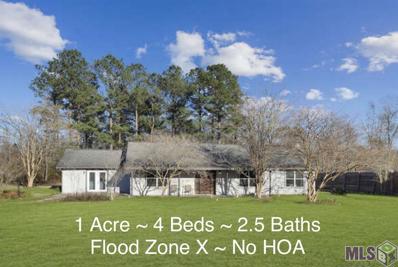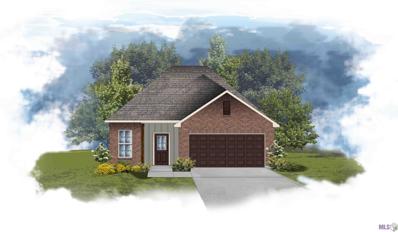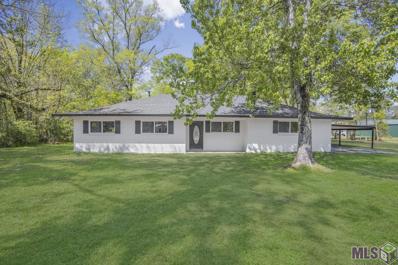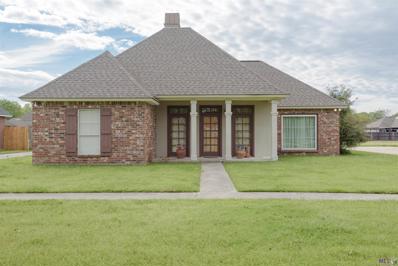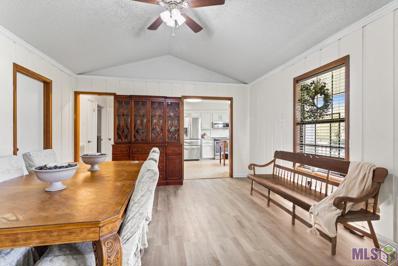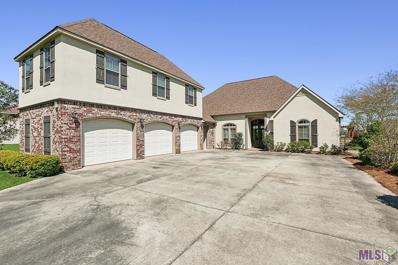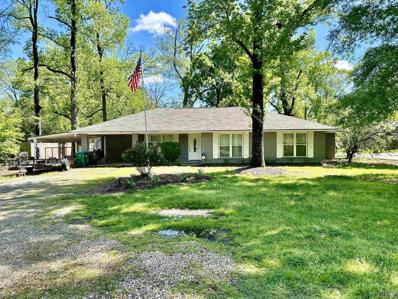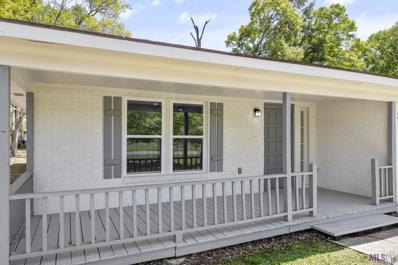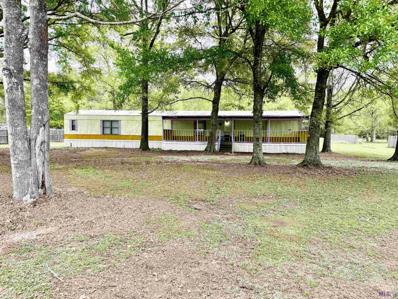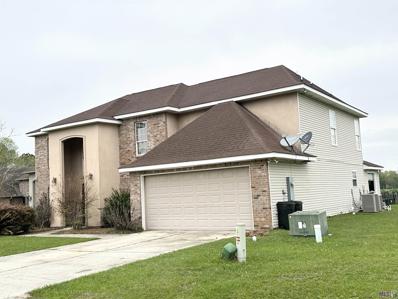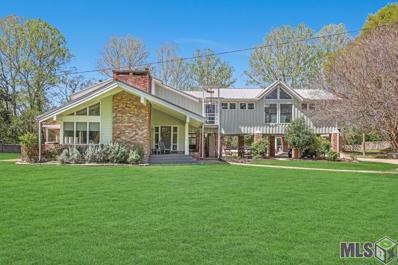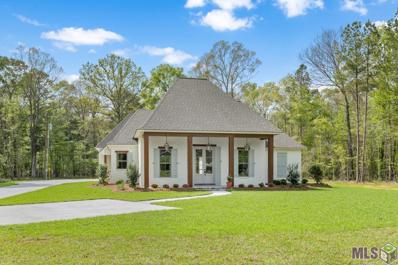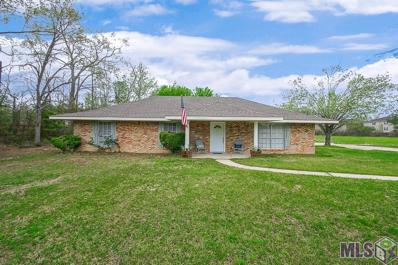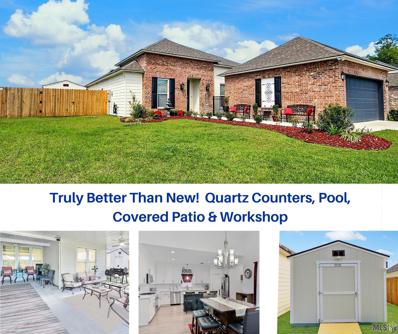Denham Springs LA Homes for Sale
- Type:
- Single Family-Detached
- Sq.Ft.:
- 2,286
- Status:
- Active
- Beds:
- 4
- Lot size:
- 0.3 Acres
- Year built:
- 2006
- Baths:
- 2.00
- MLS#:
- 2024005128
- Subdivision:
- South Haven
ADDITIONAL INFORMATION
Whatâs not to love here? Seller concessions of $7,500 are being offered to go toward your closing costs and/or interest rate buy down! The home sits in flood zone X, has a new roof, an extra-wide driveway, extra covered parking in addition to the two car garage, open floor plan, kitchen with tons of storage, and a covered patio and above ground pool that is perfect for entertaining. Schedule your showing now to check it out in person. Ask for a link to the virtual tour if you want to get a sneak peak before you come in person.
- Type:
- Single Family-Detached
- Sq.Ft.:
- 2,889
- Status:
- Active
- Beds:
- 4
- Lot size:
- 0.26 Acres
- Year built:
- 2007
- Baths:
- 4.00
- MLS#:
- 2024005106
- Subdivision:
- Forest Ridge
ADDITIONAL INFORMATION
Welcome to this stunning 4-bedroom, 3.5-bathroom home nestled in a tranquil neighborhood. Boasting high ceilings and an abundance of natural light, this residence offers a spacious living area perfect for both relaxation and entertainment. Off of the foyer, a versatile bonus room awaits, adding flexibility to the living space. The generously sized bedrooms include a convenient Jack and Jill bathroom, providing comfort and functionality for family and guests alike. Outside, the expansive backyard provides ample room for outdoor activities and gatherings. The epoxy floor garage adds a touch of luxury and durability to the property. With its quiet surroundings and ample amenities, this home offers the perfect blend of comfort and sophistication for modern living.
- Type:
- Single Family-Detached
- Sq.Ft.:
- 1,104
- Status:
- Active
- Beds:
- 2
- Lot size:
- 0.58 Acres
- Year built:
- 1960
- Baths:
- 2.00
- MLS#:
- 2024005105
- Subdivision:
- Rural Tract (No Subd)
ADDITIONAL INFORMATION
Welcome to your new home! This 2-bedroom, 1.5-bath residence is an ideal location and at an unbeatable price. Nestled on approximately half an acre, this property features a open floor plan and includes a 22x22 workshop/storage building. Step into the living room, with a picturesque picture window, tile flooring, crown molding, and a ceiling fan. Seamlessly connected is the kitchen, offering ceramic tile flooring, solid countertops, decorative backsplash, and ceiling fan and crown molding. Both bedrooms have tray ceilings, carpet flooring, and share access to a full bath with ceramic tile flooring, a single vanity, and a jetted tub/shower combination. Additionally, a convenient half bath with vinyl tile flooring and a shower completes the living space. Schedule your private showing today.
- Type:
- Single Family-Detached
- Sq.Ft.:
- 2,118
- Status:
- Active
- Beds:
- 3
- Lot size:
- 4.82 Acres
- Year built:
- 2003
- Baths:
- 2.00
- MLS#:
- 2024005077
- Subdivision:
- Rural Tract (No Subd)
ADDITIONAL INFORMATION
Welcome to your charming retreat in Denham Springs, nestled on 4.82 acres of rural landscape. This inviting Ranch-style home boasts a serene atmosphere, complete with wrap-around porches and shade trees that provide a tranquil setting. Upon entering, you'll be greeted by an inviting open floor plan adorned with vaulted ceilings, recessed lighting, and wood flooring. The heart of the home is the well-appointed kitchen, showcasing custom wood-stained cabinetry, an expansive island with a gas cooktop, a raised breakfast bar, stainless steel appliances, ample counter space, a pantry, and a convenient wall oven. Adjacent to the kitchen is the dining area, featuring a wall of windows that flood the space with natural light and offer scenic views of the sprawling deck outside. Whether enjoying your morning coffee or hosting gatherings with loved ones, this space provides the ideal backdrop for memorable moments. The home offers three spacious bedrooms, each thoughtfully designed with ample closet storage. There is also a 400 sq ft bonus room, not counted in the living sq ft. The master bath boasts double vanities, a large soaking tub, and a separate shower. Step outside and unwind on the extended back porch, where you can take in the beauty of the surrounding landscape. The open deck beneath the shade trees offers an idyllic spot for dining or simply relaxing. Take in the views of your expansive backyard, complete with a charming barn, providing endless possibilities for outdoor activities and hobbies. Did not flood in 2016.
- Type:
- Single Family-Detached
- Sq.Ft.:
- 1,498
- Status:
- Active
- Beds:
- 3
- Lot size:
- 0.18 Acres
- Year built:
- 2024
- Baths:
- 2.00
- MLS#:
- 2024005047
- Subdivision:
- Hunters Ridge
ADDITIONAL INFORMATION
Awesome builder rate incentives and FREE refrigerator (restrictions apply)! The CONNELLY IV H in Hunters Ridge community offers a 3 bedroom, 2 full bathroom, open and split design. Upgrades for this home include a gas range, undermount sinks for all vanities, cabinet hardware throughout, and more! Features: double vanity, garden tub, separate shower, and walk-in closet in the master suite, mud room with walk-in closet, a kitchen island overlooking the living room, spacious walk-in pantry, covered rear patio, recessed canned lighting, ceiling fans in the living room and master bedroom are standard, smart connect wi-fi thermostat, smoke and carbon monoxide detectors, post tension slab, automatic garage door with 2 remotes, landscaping, architectural 30-year shingles, flood lights, and more! Energy Efficient Features: a tankless gas water heater, a kitchen appliance package, low E tilt-in windows, and more!
- Type:
- Single Family-Detached
- Sq.Ft.:
- 1,101
- Status:
- Active
- Beds:
- 3
- Year built:
- 1990
- Baths:
- 2.00
- MLS#:
- 2440717
ADDITIONAL INFORMATION
Welcome home to this newly renovated 3 bed, 2 bath home! This beautifully renovated acadian style home offers an open floor plan and cathedral style vaulted ceilings. There is wood laminate flooring throughout, with ceramic tile in the bathrooms. The kitchen features brand new cabinets, quartz counter tops, and stainless steel appliances. The master bedroom offers two closets ensuite bathroom and a private entrance into the deck. Fully fenced backyard perfect to relax and entertain. Agent related to the seller.
- Type:
- Single Family-Detached
- Sq.Ft.:
- 2,266
- Status:
- Active
- Beds:
- 4
- Lot size:
- 0.2 Acres
- Year built:
- 2004
- Baths:
- 2.00
- MLS#:
- 2024005010
- Subdivision:
- South Point
ADDITIONAL INFORMATION
Welcome to your spacious retreat in Denham Springs! This charming 4-bedroom, 2-bathroom home boasts a large living room and kitchen, perfect for entertaining guests or cozy family gatherings. Say goodbye to carpeted floors as this home offers the luxury of easy-to-maintain flooring throughout. Each bedroom offers ample space for rest and relaxation. Outside, you'll find a convenient storage building, providing plenty of space for all your storage needs. Don't miss the opportunity to make this inviting property your new home sweet home! *Damaged Windows to be repaired/replaced!
- Type:
- Single Family-Detached
- Sq.Ft.:
- 1,819
- Status:
- Active
- Beds:
- 4
- Lot size:
- 0.17 Acres
- Year built:
- 2023
- Baths:
- 2.00
- MLS#:
- 2024004979
- Subdivision:
- Indigo Trails
ADDITIONAL INFORMATION
This four-bedroom, two-bathroom, two-car garage home is ideal for anyone. The open-concept floor plan allows you to easily move between the living room, dining room, and kitchen, making it perfect for entertaining guests or spending time with family. The kitchen features stainless steel equipment, a large island, and ample counter space. The spacious master suite, which is near the kitchen, boasts a walk-in closet and an en suite. The remaining three bedrooms have closets and share the use of the second bathroom. The house also offers a patio with sufficient space for gathering.
- Type:
- Single Family-Detached
- Sq.Ft.:
- 1,851
- Status:
- Active
- Beds:
- 4
- Lot size:
- 0.21 Acres
- Year built:
- 2024
- Baths:
- 3.00
- MLS#:
- 2024004973
- Subdivision:
- Preserve At Grays Creek The
ADDITIONAL INFORMATION
Awesome builder rate incentives and FREE refrigerator (restrictions apply)! The YUCCA III A in The Preserve at Gray's Creek community offers a 4 bedroom, 2 full and 1 half bathroom, open design. The community features green spaces, beautiful oak trees, and pond lots. Upgrades for this home include quartz countertops throughout, a gas appliance package, and more! Features: double vanity, garden tub, separate shower, and walk-in closet in the master suite, double vanity in the second bathroom, a kitchen island overlooking the dining area, covered rear porch, recessed canned lighting, undermount sinks, cabinet hardware throughout, ceiling fans in the living room and master bedroom are standard, custom framed mirrors in all bathrooms, smart connect wi-fi thermostat, smoke and carbon monoxide detectors, post tension slab, automatic garage door with 2 remotes, landscaping, architectural 30-year shingles, flood lights, and more! Energy Efficient Features: a kitchen appliance package, low E tilt-in windows, and more!
- Type:
- Single Family-Detached
- Sq.Ft.:
- 1,982
- Status:
- Active
- Beds:
- 4
- Year built:
- 2007
- Baths:
- 2.00
- MLS#:
- 2440753
- Subdivision:
- Woodland Crossing
ADDITIONAL INFORMATION
Established quiet neighborhood with convenient location. Open split floorplan with multiple replacements. Age of roof 5 yrs, HVAC 2 yrs, water heater 1 yr, wood flooring & bdrm carpet 2020, primary bdrm carpet 2022. Newer stainless kitchen appliances. Living area with higher ceiling, features mantled gas fireplace with wall of windows that overlooks huge fenced back yard and large pond.
- Type:
- Single Family-Detached
- Sq.Ft.:
- 2,880
- Status:
- Active
- Beds:
- 3
- Lot size:
- 3.68 Acres
- Year built:
- 1984
- Baths:
- 4.00
- MLS#:
- 2024005036
- Subdivision:
- Rural Tract (No Subd)
ADDITIONAL INFORMATION
This home offers lots of privacy located in a private off the road location. The home features 3 bedrooms, a study, Gameroom, and 3.5 Bathrooms. There is a inground pool and double carport on the rear. The home has high ceilings, brick and wood floors, a fireplace, porches front and rear. The home is a dream home with stained glass, acreage, enjoy the pond views. The home is that hidden gem you have been waiting for a rare find. Watson schools and only minutes from Denham Springs, local shopping and eateries.
- Type:
- Single Family-Detached
- Sq.Ft.:
- 2,551
- Status:
- Active
- Beds:
- 4
- Lot size:
- 1 Acres
- Year built:
- 1978
- Baths:
- 3.00
- MLS#:
- 2024004954
- Subdivision:
- Rural Tract (No Subd)
ADDITIONAL INFORMATION
Just the House Youâve Been Waiting For! Perfectly nestled on Wax Road across from Greystone Country Club~1 Acre~Flood Zone X~No HOA~Completely Updated with Custom Materials & Fine Craftsmanship! 4 Bedrooms & 2.5 Bathrooms, Living Room, Den & Sunroom! Foyer Entry, Crown Molding throughout, Porcelain wood tile flooring, the den is off of the kitchen with built-in bookshelves & French doors. The kitchen is the center of the home with New custom cabinetry to the ceiling, painted & has upgraded hardware. Stainless steel countertops, the most amazing glass tile backsplash, under cabinet, lighting glass front cabinet doors, Deep, Single bowl sink with a window over it, Professional grade Gas Range, stainless steel hood & dishwasher. Seller will leave the stainless steel kitchen refrigerator. The dining room is in the kitchen, large pantry, utility closet with built-ins & a second pantry with custom glass sliding doors. The sunroom has a vaulted ceiling with antique reclaimed Wood and beam, Plus tons of natural light. The living room has a custom mantle crafted from reclaimed wood over the gas log fireplace, Fantasy Brown exotic granite surrounding the fireplace & wooden walls on each side of the fireplace. There are French doors, custom lighting & a beautiful reclaimed wood barn door. The bedrooms are spacious have ceiling fans, porcelain, wood tile flooring & lots of natural light. Each bathroom is specially designed with penny tile, built-in cabinetry, tiled shower tub surrounds with soap inserts & granite counters. The exterior features porches, patios, a 3 car covered carport in the back, a storage building & a beautiful yard. This is such a special house with amazing details you have to see for yourself! Schedule a showing today!
- Type:
- Single Family-Detached
- Sq.Ft.:
- 1,653
- Status:
- Active
- Beds:
- 4
- Lot size:
- 0.2 Acres
- Year built:
- 2024
- Baths:
- 2.00
- MLS#:
- 2024004888
- Subdivision:
- Hunters Ridge
ADDITIONAL INFORMATION
Awesome builder rate incentives and FREE refrigerator (restrictions apply)! The MIDLAND II G in Hunter's Ridge community offers a 4 bedroom, 2 full bathroom, open design. Upgrades for this home include a gas range, undermount sinks for all vanities, cabinet hardware throughout, and more! Features: double vanity, garden tub, separate shower, and walk-in closet in the master suite, double vanity in the second bathroom, a kitchen island with a breakfast bar, spacious walk-in pantry, mud room with boot bench and drop zone, covered rear patio, recessed canned lighting, undermount kitchen sink, ceiling fans in the living room and master bedroom are standard, smart connect wi-fi thermostat, smoke and carbon monoxide detectors, post tension slab, automatic garage door with 2 remotes, landscaping, architectural 30-year shingles, flood lights, and more! Energy Efficient Features: a tankless gas water heater, a kitchen appliance package, low E tilt-in windows, and more!
- Type:
- Single Family-Detached
- Sq.Ft.:
- 1,973
- Status:
- Active
- Beds:
- 4
- Lot size:
- 1.03 Acres
- Year built:
- 1977
- Baths:
- 2.00
- MLS#:
- 2024004874
- Subdivision:
- Rural Tract (No Subd)
ADDITIONAL INFORMATION
OPEN HOUSE SUNDAY 2-4!!! Welcome to this beautifully remodeled 4 bedroom, 2 bathroom home situated on an 1 acre, double corner lot with modern farmhouse touches! As you enter through the front door, you are greeted with a spacious living area featuring a beautiful cypress beam in between the den and dining area, new luxury vinyl plank flooring throughout, recessed lighting, and crown moulding. The kitchen boasts gorgeous quartz countertops, a gas range, brand new stainless appliances, an abundance of counter and cabinet space, soft close cabinets and drawers, a very large island, and a large farmhouse sink. Some other amazing features this home has to offer are a BRAND NEW ROOF, spacious bedrooms, a cozy corner gas fireplace in the living room, a separate den, updated light fixtures throughout, new energy efficient double pane windows, and porcelain tile showers. The fourth bedroom could also be utilized as an office. There is a 12x24 shed in the large shaded back yard. Don't let this home pass you up! Call for your showing today!
- Type:
- Single Family-Detached
- Sq.Ft.:
- 2,430
- Status:
- Active
- Beds:
- 3
- Lot size:
- 0.39 Acres
- Year built:
- 1998
- Baths:
- 2.00
- MLS#:
- 2024004867
- Subdivision:
- Summerfield
ADDITIONAL INFORMATION
This is a beautiful home in a fantastic location! The living room has a rich dark wood fireplace mantle and built in cabinetry. There is lots of storage in this home and spacious rooms. Come enjoy this large backyard and deck. The garage was closed in to create two additional bedrooms but since has had the dividing wall removed to create a very generous bonus space. This home also has a new whole house generator. Schedule your showing today!
- Type:
- Single Family-Detached
- Sq.Ft.:
- 2,147
- Status:
- Active
- Beds:
- 3
- Lot size:
- 0.68 Acres
- Year built:
- 1975
- Baths:
- 3.00
- MLS#:
- 2024004857
- Subdivision:
- Rural Tract (No Subd)
ADDITIONAL INFORMATION
This precious home is priced well because the seller is contingent on their dream home. If you are considering this home, there is limited time this property will be on the market. This home has been well cared for and renovated with many upgrades because the sellers never intended on selling. This home is tucked away in a cul-de-sac on approximately a .68 acre lot. Only minutes from Live Oak Sports Complex and all area restaurants, schools, library and shopping! This home features no carpet, no HOA and a fresh update this year of beautiful granite counters in kitchen and baths as well as new vinyl flooring in living, dining room and two bedrooms. Home features a large central living room with built ins at one end of the room and enough space to accommodate a separate conversation area, 3 spacious bedrooms and 3 full baths! Primary suite has privacy from the other two bedrooms and has a full wall of built in storage cabinets with drawers and shelved space for just about anything that needs to be tucked away giving a clean crisp look to the space as well as 2 large closets and an ensuite bath. Home has a large laundry room which could be used as an office or nursery or even a 4th bedroom near primary suite as there is another closet area on the other side of home that could accommodate a 2nd laundry area using stackable units or be the main laundry area if a 4th bedroom is desired. Dining room has vaulted ceilings! Kitchen features stainless appliances, freshly painted cabinetry, new drawer and cabinet pulls and some amazing sunset views out the front window! Recent upgrades to home are: Both HVAC systems replaced and upgraded inside & out in 2020, new board and batten vinyl siding in 2022, new standing seam metal roof in 2022, new microwave 2023 & most recently in 2024 - Âbeautiful granite counters in kitchen & baths plus new vinyl flooring in living & dining and 2 bedrooms. This home is move in ready and is ready for its new owner
- Type:
- Single Family-Detached
- Sq.Ft.:
- 3,086
- Status:
- Active
- Beds:
- 3
- Lot size:
- 1.37 Acres
- Year built:
- 2008
- Baths:
- 3.00
- MLS#:
- 2024005264
- Subdivision:
- Tranquility Lakes Community
ADDITIONAL INFORMATION
Step inside this 3-bedroom, 3-bath haven, where thoughtful design and meticulous craftsmanship await at every turn.. The current layout includes a upstairs efficiency apartment complete with all appliances, providing endless possibilities for guests or extended family members. Designed with the homeowner's comfort in mind, the interior exudes luxury and functionality, featuring an elevated dishwasher for effortless chores, elegant crown molding, and ceilings of varying heights that lend an air of grandeur. The heart of the home lies in the spacious kitchen, replete with a central island, dual pantries including one for bulk storage, and an oversized built-in side-by-side refrigerator and freezer. Retreat to the full master suite, boasting a generous sitting area or office space, offering a sanctuary for relaxation and productivity alike. Outside, the allure continues with a covered back patio overlooking a pristine in-ground pool and the shimmering expanse of the adjacent lake. Follow the meandering pathway to discover your private dock. This is more than just a home; it's a sanctuary, a testament to refined living amidst natural splendor. Don't miss your chance to make this one-of-a-kind property your own. Schedule your private viewing today.
- Type:
- Single Family-Detached
- Sq.Ft.:
- 1,731
- Status:
- Active
- Beds:
- 3
- Lot size:
- 0.35 Acres
- Year built:
- 1970
- Baths:
- 3.00
- MLS#:
- 2024004855
- Subdivision:
- Rural Tract (No Subd)
ADDITIONAL INFORMATION
Experience the ultimate dream home in the heart of Denham Springs! Completely updated and boasting a giant corner lot, this stunning residence offers three spacious bedrooms, one full bath, and two half bathrooms. With an impressive 1,731sqft. of living space, you'll have all the room you need to live your best life. Plus, the home is located in flood zone X and zoned for Denham Springs public schools, providing added peace of mind. Don't miss out on this incredible opportunity!
- Type:
- Single Family-Detached
- Sq.Ft.:
- 1,800
- Status:
- Active
- Beds:
- 4
- Lot size:
- 0.31 Acres
- Year built:
- 1985
- Baths:
- 2.00
- MLS#:
- 2024004853
- Subdivision:
- Belfair
ADDITIONAL INFORMATION
Beautifully renovated, just like NEW! This home offers a great floor plan including 4 bedrooms, 2 baths, new windows, floors, paint, updated kitchen and bathrooms. The kitchen is equipped with granite countertops, decorative backsplash, new stove and new cabinets with updated hardware. The bathrooms have been completely updated with new tub and shower, new vanities, mirrors, and fresh paint. There are 4 spacious bedrooms, new flooring and lots of natural light throughout. This home offers a large laundry room and 3 additional closets for plenty of storage. Enjoy morning coffee on the front porch or gatherings in the huge backyard with family and friends. Call for your showing today. You don't want to miss out!
- Type:
- Manufactured Home
- Sq.Ft.:
- 1,203
- Status:
- Active
- Beds:
- 3
- Lot size:
- 0.67 Acres
- Year built:
- 1990
- Baths:
- 2.00
- MLS#:
- 2024004820
- Subdivision:
- Ashley Heights
ADDITIONAL INFORMATION
Looking for the perfect combination of comfort and investment potential? Look no further than this fantastic 3/2. property nestled on a picturesque tree-shaded lot with an oversized backyard.
- Type:
- Single Family-Detached
- Sq.Ft.:
- 3,426
- Status:
- Active
- Beds:
- 5
- Lot size:
- 0.58 Acres
- Year built:
- 2012
- Baths:
- 4.00
- MLS#:
- 2024004802
- Subdivision:
- Tranquility Lakes Community
ADDITIONAL INFORMATION
Experience the beauty of this exquisite 5 Bedroom 3.5 Bath custom home in the peaceful Tranquility Lakes Subdivision, just a short drive from Watson. Conveniently located near Baton Rouge and Hammond, this exclusive community offers a picturesque country setting with added security. Located in a desirable area, this property boasts modern upgrades such as stainless steel appliances and a spacious island. The hardwood floors and cabinetry add a touch of elegance to the space. The primary bathroom features a double vanity and a nice-sized walk-in closet. Rest assured, this property isÂlocated inÂflood zone X.
- Type:
- Single Family-Detached
- Sq.Ft.:
- 2,893
- Status:
- Active
- Beds:
- 5
- Lot size:
- 25.09 Acres
- Year built:
- 1970
- Baths:
- 3.00
- MLS#:
- 2024004786
- Subdivision:
- Rural Tract (No Subd)
ADDITIONAL INFORMATION
Introducing a truly exceptional property! Nestled on approximately 25.09 acres along the picturesque Amite River, this Mid Century modern custom-built home offers unparalleled charm and privacy. With an abundance of river frontage and a stunning sandbar, this residence boasts a unique blend of natural beauty and architectural brilliance. Step inside to discover a spacious interior adorned with exposed beams, varied ceiling heights, and an array of oversized windows that flood the space with natural light. The main level features an open-concept layout, seamlessly connecting the kitchen, dining area, and family room, all offering captivating views of the surrounding landscape. With 4 bedrooms plus an office on this level, including a primary suite with a private deck overlooking mature trees, every corner of this home exudes comfort and tranquility. Descend to the bottom level to find a large executive office with soaring windows and a vaulted ceiling, along with an additional bedroom and expansive bathroom. A walkway connects the main house to the attached MIL residence with 660 square feet, which boasts its own unique charm and overlooks a custom gunite pool from its balcony. Outside, the grounds are nothing short of breathtaking, offering manicured lawns, lush landscaping, and unparalleled privacy. With its unbeatable location and incomparable features, this property truly defies description â it must be seen to be believed. Don't miss this once-in-a-lifetime opportunity to own a piece of paradise in the heart of Watson. *Structure square footage nor lot dimensions warranted by Realtor*
- Type:
- Single Family-Detached
- Sq.Ft.:
- 2,653
- Status:
- Active
- Beds:
- 4
- Lot size:
- 1.5 Acres
- Year built:
- 2024
- Baths:
- 4.00
- MLS#:
- 2024004780
- Subdivision:
- Rural Tract (No Subd)
ADDITIONAL INFORMATION
Custom new construction to the MAX!! This home is located on 1 of only eight lots, all consisting of 1.5 acres each. Truly a country estate vibe here! This home is off of the chart, dripping with quality galore. The lot width and depth are a rare find. Privacy that is hard to find anymore. Upon entering the home, the stage is set for the elegance this home features. Lighting is exquisite throughout with designer fixtures. Custom cabinetry and beam work are phenomenal. The Vangough quartzite in kitchen as well as across living room to fireplace surround, is a showstopper in the rockworld. Nexxcore masterpiece luxury vinyl plank flooring is at the top of the flooring spectrum in beauty as well as durability. Half bath features a fantastic vessel sink on a black custom cabinet that truly pops! Laundry room is spacious and has extra cabinetry. Livingroom is oversized with floating cypress shelves on both sides of the nickel gap wrapped fireplace. Dining room features a custom paneled effect on the black focal point wall which frames the elegant old gold tone chandelier. There are 2 standard size bedrooms with a jack and jill bath and nice size closets with built-ins. Master bedroom and bath are ultra private on opposite side of the living room area. Large wall of windows overlooks fabulous woodland view of mature trees, offering maximum privacy. Master bath has wonderful, job-built shower and freestanding tub, quartzite countertops with oversized mirrors, plantation shutter custom built for the large window over the tub. Bonus room, outdoor kitchen and large yard offering plenty of space for outdoor entertaining! You won't find another one like this!! Call today to setup a private showing! Owner/agent
- Type:
- Single Family-Detached
- Sq.Ft.:
- 1,998
- Status:
- Active
- Beds:
- 4
- Lot size:
- 0.65 Acres
- Year built:
- 1978
- Baths:
- 2.00
- MLS#:
- 2024004762
- Subdivision:
- Rural Tract (No Subd)
ADDITIONAL INFORMATION
A fully remodeled four-bedroom, two-bath home with a new roof, new stainless steel appliances, including a washer and dryer, and a Brand New $18,000 top-of-the-line HVAC unit, all set on a spacious 3/4-acre lot in a prime location. The kitchen's brand new beautiful granite countertops and island seating add a touch of luxury. Plus, with the reassurance of a thorough three-point inspection, buyers can feel confident in their investment. It's truly a fantastic opportunity for anyone in the market for a high-quality, move-in ready home.
- Type:
- Single Family-Detached
- Sq.Ft.:
- 1,781
- Status:
- Active
- Beds:
- 3
- Lot size:
- 0.25 Acres
- Year built:
- 2022
- Baths:
- 2.00
- MLS#:
- 2024004751
- Subdivision:
- South Haven
ADDITIONAL INFORMATION
Better Than New in South Haven! Located down Walker South Rd in Flood Zone X! It has never flooded and no flood insurance is required. This beautiful home features enhanced curb appeal with attractive lighted landscaping and extra-wide walkup entryway. The Split Open Floor Plan has soaring 12ft ceilings and crown molding in the living areas with LVT flooring and a spacious Living/Dining area w/a Wall of Windows that looks out over the enticing Patio & Lake! Adjacent to the Dining Area is the gorgeous Kitchen with itsâ Quartz Counters, Subway Tile Backsplash, floor-to-ceiling cabinets, dark blue Island and Stainless GE Appliances â which includes a Gas Stove. The Kitchen also has a corner Pantry, double trash bin pullout drawer and recessed refrigerator alcove. The Master Suite has windows overlooking the pool area and a luxury MBA that includes a Double Vanity w/Quartz Countertop, two double-hung Walk-In Closets w/sweater box shelving, soaking tub, separate walk-in shower w/seat and a water closet. The two guest bedrooms, located on the opposite side of the home, have a full bath and laundry room positioned between the two. This home also boasts a WiFi-enabled SmartHome management hub controlling the security system and exterior camera and WiFi-enabled garage door, smoke/heat detectors and thermostat w/moisture controls and advanced filtration system. In addition to the gorgeous interior, this home also has âcheck all the boxesâ exterior amenities. The large 500+sqft Covered Patio has two ceiling fans, Cordless Patio Sun Shades and enough room to accommodate any cookout gathering. Just off the patio is the 10x16 insulated TuffShed Workshop w/electricity AND a 15x30 above ground Pool with Wood Deck! The large backyard is bordered on the front and sides w/a 6ft wooden privacy fence and a black aluminum fence along the rear that still provides a relaxing view of the Lake! This home qualifies for RD 100% financing. Seller is willing to remove the pool!
 |
| IDX information is provided exclusively for consumers' personal, non-commercial use and may not be used for any purpose other than to identify prospective properties consumers may be interested in purchasing. The GBRAR BX program only contains a portion of all active MLS Properties. Copyright 2024 Greater Baton Rouge Association of Realtors. All rights reserved. |

Information contained on this site is believed to be reliable; yet, users of this web site are responsible for checking the accuracy, completeness, currency, or suitability of all information. Neither the New Orleans Metropolitan Association of REALTORS®, Inc. nor the Gulf South Real Estate Information Network, Inc. makes any representation, guarantees, or warranties as to the accuracy, completeness, currency, or suitability of the information provided. They specifically disclaim any and all liability for all claims or damages that may result from providing information to be used on the web site, or the information which it contains, including any web sites maintained by third parties, which may be linked to this web site. The information being provided is for the consumer’s personal, non-commercial use, and may not be used for any purpose other than to identify prospective properties which consumers may be interested in purchasing. The user of this site is granted permission to copy a reasonable and limited number of copies to be used in satisfying the purposes identified in the preceding sentence. By using this site, you signify your agreement with and acceptance of these terms and conditions. If you do not accept this policy, you may not use this site in any way. Your continued use of this site, and/or its affiliates’ sites, following the posting of changes to these terms will mean you accept those changes, regardless of whether you are provided with additional notice of such changes. Copyright 2024 New Orleans Metropolitan Association of REALTORS®, Inc. All rights reserved. The sharing of MLS database, or any portion thereof, with any unauthorized third party is strictly prohibited.
Denham Springs Real Estate
The median home value in Denham Springs, LA is $247,595. This is higher than the county median home value of $158,500. The national median home value is $219,700. The average price of homes sold in Denham Springs, LA is $247,595. Approximately 48.3% of Denham Springs homes are owned, compared to 33.57% rented, while 18.13% are vacant. Denham Springs real estate listings include condos, townhomes, and single family homes for sale. Commercial properties are also available. If you see a property you’re interested in, contact a Denham Springs real estate agent to arrange a tour today!
Denham Springs, Louisiana has a population of 10,066. Denham Springs is less family-centric than the surrounding county with 26.9% of the households containing married families with children. The county average for households married with children is 36.73%.
The median household income in Denham Springs, Louisiana is $52,649. The median household income for the surrounding county is $60,456 compared to the national median of $57,652. The median age of people living in Denham Springs is 37 years.
Denham Springs Weather
The average high temperature in July is 91.9 degrees, with an average low temperature in January of 40.6 degrees. The average rainfall is approximately 62.5 inches per year, with 0 inches of snow per year.
