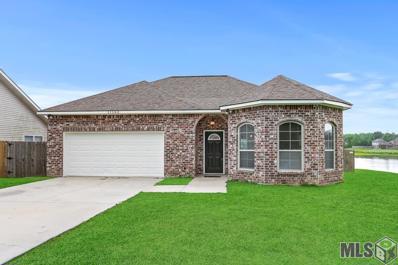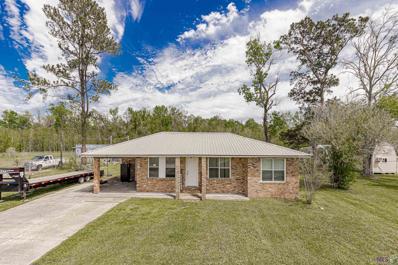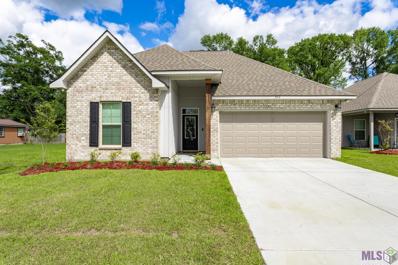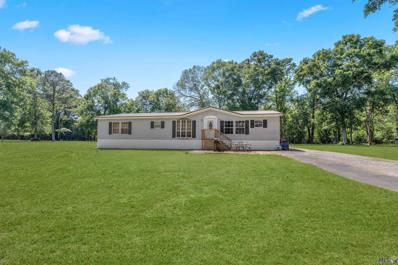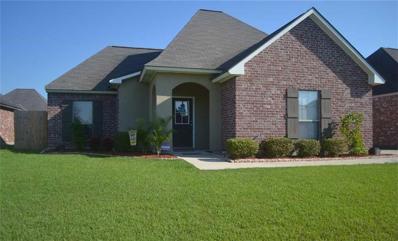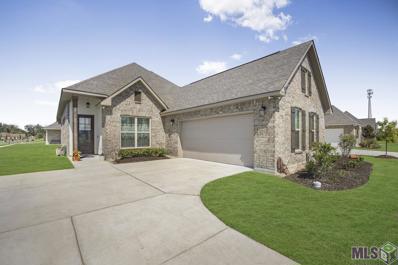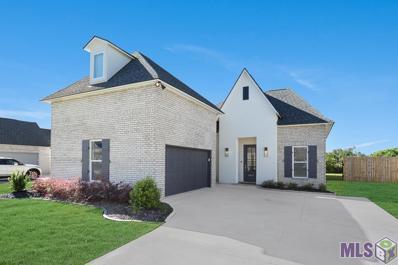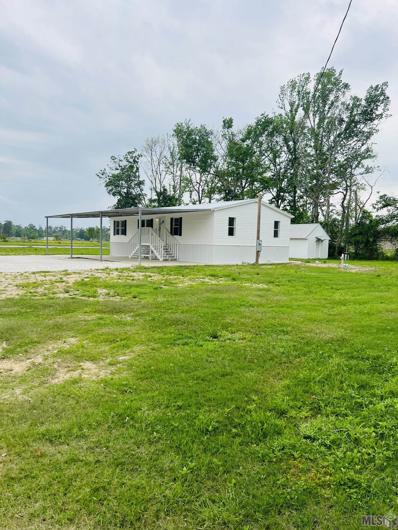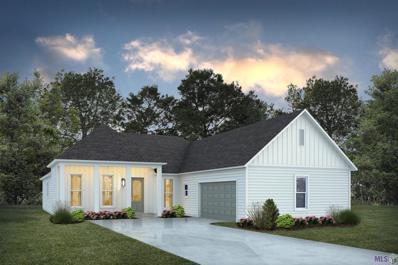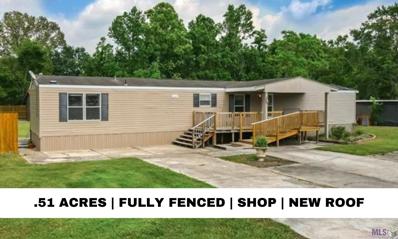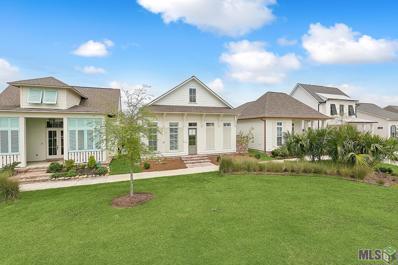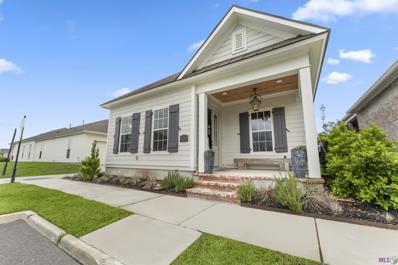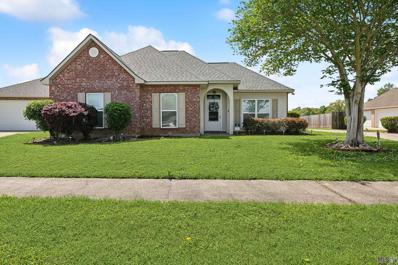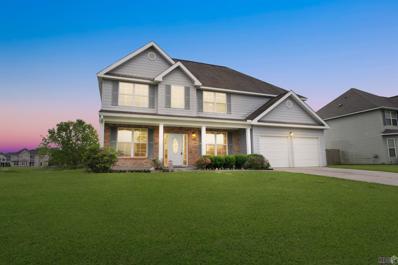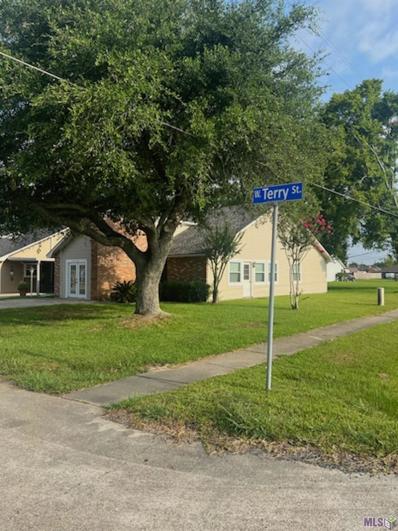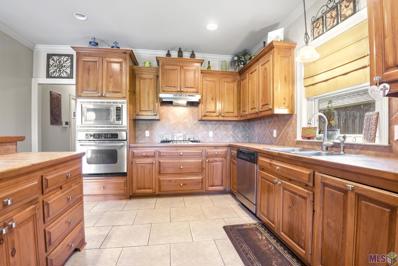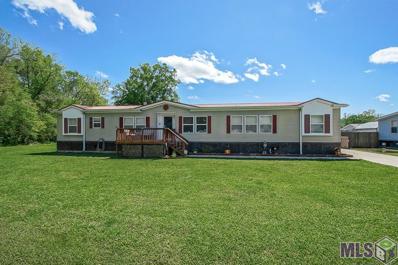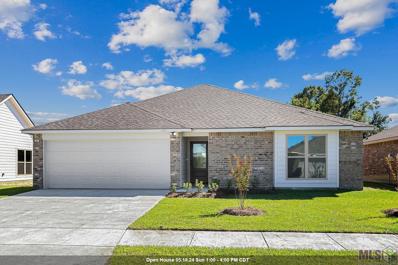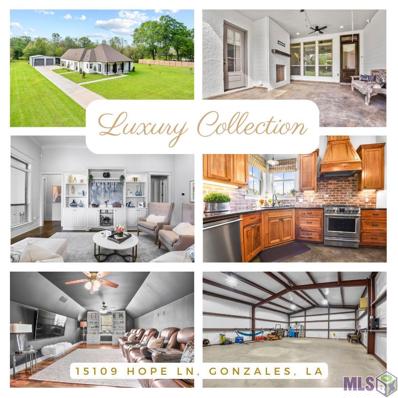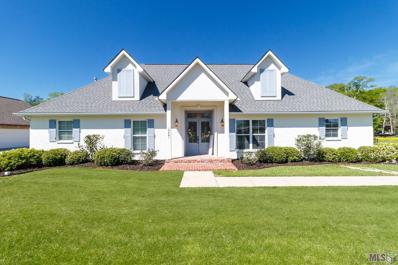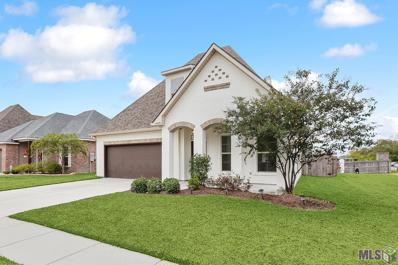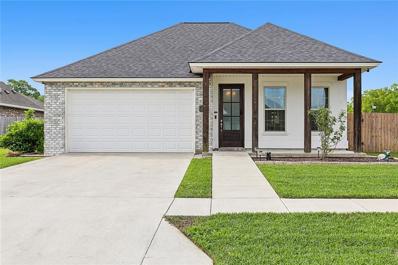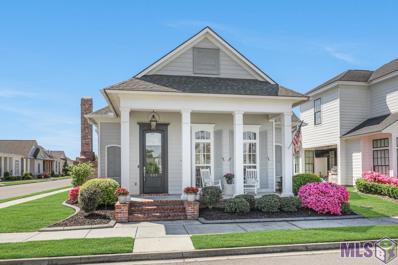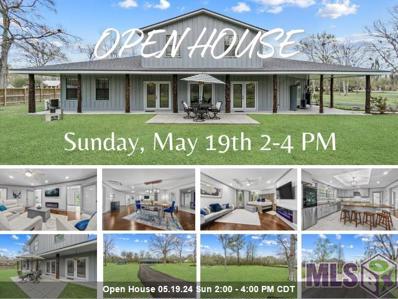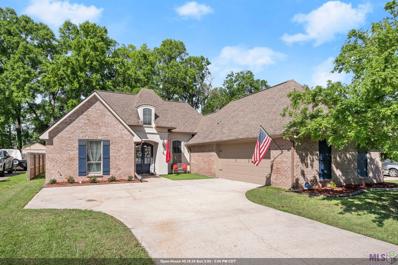Gonzales LA Homes for Sale
- Type:
- Single Family-Detached
- Sq.Ft.:
- 1,877
- Status:
- Active
- Beds:
- 4
- Lot size:
- 0.16 Acres
- Year built:
- 2014
- Baths:
- 3.00
- MLS#:
- 2024005974
- Subdivision:
- Bayou View Estates
ADDITIONAL INFORMATION
Welcome to Bayou View Estate! Step into this beautifully remodeled home, boasting 4 spacious bedrooms, 2 & 1/2 baths with an open floor plan. Nestled on a quiet, dead-end street & situated next to a picturesque pond, offering serene views & a tranquil atmosphere. Kitchen is adorned with granite countertops & new appliances. Fenced in back yard. Nice, neighborhood pool for you to relax & enjoy on those hot summer days. Conveniently located with easy access to I-10, nearby shopping, restaurants & other community amenities. Call for your showing today!
$235,000
15088 La Hwy 44 Gonzales, LA 70737
- Type:
- Single Family-Detached
- Sq.Ft.:
- 1,395
- Status:
- Active
- Beds:
- 3
- Lot size:
- 0.53 Acres
- Year built:
- 2006
- Baths:
- 2.00
- MLS#:
- 2024005873
- Subdivision:
- Rural Tract (No Subd)
ADDITIONAL INFORMATION
Welcome to this newly renovated home in a serene rural setting. This charming property boasts fresh paint, new flooring, and stunning countertops that elevate the aesthetic appeal of the living space. The highlight of this home is the expansive yard (.53 acres with no restrictions), providing ample space for outdoor activities, storage for large equipment, and relaxation. There's also an existing 17x15 pad perfect for a shop or storage unit. Whether you're looking to host gatherings or simply enjoy the peace and quiet of country living, this property has it all. Don't miss out on the opportunity to make this your dream home. Schedule a showing today!
$275,000
374 S Ida Ave Gonzales, LA 70737
- Type:
- Single Family-Detached
- Sq.Ft.:
- 1,782
- Status:
- Active
- Beds:
- 3
- Lot size:
- 0.2 Acres
- Year built:
- 2022
- Baths:
- 2.00
- MLS#:
- 2024005864
- Subdivision:
- Waters Cove
ADDITIONAL INFORMATION
This immaculate 3 bedroom, 2 full bathroom, open concept with split design has double vanity, garden tub, separate shower, and walk-in closet in the master suite, master closet walks through to the laundry room for added convenience, mud room with boot bench, kitchen island, walk-in pantry, covered rear porch, recessed can lighting, undermount sinks, luxury vinyl plank flooring in the living room, halls, and all wet areas, ceiling fans in the living room and master bedroom are standard, Honeywell Smart Connect WiFi thermostat, bronze bathroom fixtures, smoke and carbon monoxide detectors, post tension slab, landscaping, architectural 30-year shingles, and more! The community features sidewalks and a pond.
$199,900
14089 Bourque Rd Gonzales, LA 70737
- Type:
- Manufactured Home
- Sq.Ft.:
- 2,176
- Status:
- Active
- Beds:
- 3
- Lot size:
- 0.55 Acres
- Year built:
- 2006
- Baths:
- 3.00
- MLS#:
- 2024005740
- Subdivision:
- Rural Tract (No Subd)
ADDITIONAL INFORMATION
Come check out this spacious home situated on over a half acre lot with a slab foundation in Ascension Parish! This home features 3 large bedrooms, 2 full bathrooms, one half-bath, all new custom kitchen cabinetry, stainless-steel appliances, new floors in kitchen/laundry/and primary bathroom, built-in loft beds in the 2 additional bedrooms, and fresh paint throughout. The primary suite has it's own en-suite bath with a large soaking tub, shower, dual vanities, and a separate dressing/powder space. The living room is large and has a wood-burning fireplace, and this home also has a formal dining area. The yard is well-kept and there is a storage shed that will remain. Book your showing today!
- Type:
- Single Family-Detached
- Sq.Ft.:
- 1,448
- Status:
- Active
- Beds:
- 3
- Year built:
- 2006
- Baths:
- 2.00
- MLS#:
- 2441716
ADDITIONAL INFORMATION
Welcome Home!! This lovely three bedroom two bath home is located in the desired Cross Creek Subdivision in Ascension. You will enjoy the Open Kitchen & Dining room, crown molding, ceramic tile and wood flooring. Impressive primary suite with spacious en-suite bathroom, complete with double vanities. The attached 2 car carport has plenty of extra space for storage. Captivating private patio for entertaining guests is a must see! Schedule your private showing today.
- Type:
- Single Family-Detached
- Sq.Ft.:
- 2,022
- Status:
- Active
- Beds:
- 4
- Lot size:
- 0.21 Acres
- Year built:
- 2021
- Baths:
- 2.00
- MLS#:
- 2024005707
- Subdivision:
- Pelican Crossing
ADDITIONAL INFORMATION
The perfect corner lot in Pelican Crossing Subdivision! This home features 4-bedrooms, 2-bathrooms, and 2,022 square feet of thoughtfully designed living space giving you the perfect blend of style and functionality.The manicured lawn and landscaping frame this home beautifully, creating a warm and inviting curb appeal. Upon entering, you'll be greeted by an open floor plan that effortlessly combines the living, dining, and kitchen areas. The abundance of windows allows natural light to flood the space, creating a bright and welcoming ambiance throughout the day. One of the focal points of the living area is the ventless fireplace, ideal for cozy gatherings on cooler evenings. The well-appointed kitchen boasts granite countertops, a gas stove, an under-mount sink, and an extensive array of cabinets for all your culinary needs. A convenient walk-in pantry provides extra storage space. The spacious master bedroom is separate from the other bedrooms and offers an ensuite bathroom with a double vanity, private water closet, soaking tub, and a separate shower. Framed mirrors and granite countertops add a touch of sophistication. Plus, the master bathroom boasts a walk-in closet that seamlessly connects to the laundry room, making daily chores a breeze. Three additional bedrooms provide ample space for family members, guests, or a home office. The second bathroom, also adorned with granite countertops, is conveniently located to serve these bedrooms. Step outside onto the extended patio, perfect for al fresco dining, entertaining, or simply relaxing. Built in 2021, this home offers the peace of mind that comes with a newer construction, ensuring modern amenities and energy efficiency. Don't miss the opportunity to make this corner lot beauty yours!
- Type:
- Single Family-Detached
- Sq.Ft.:
- 2,407
- Status:
- Active
- Beds:
- 4
- Lot size:
- 0.22 Acres
- Year built:
- 2022
- Baths:
- 3.00
- MLS#:
- 2024005619
- Subdivision:
- Parks At Water Oak
ADDITIONAL INFORMATION
This exceptional home seamlessly blends modern and traditional architecture, accented by sleek electric lanterns. Nestled in a walkable neighborhood boasting sidewalks, a serene pond, and lush green spaces, this property offers an inviting curb appeal with a thoughtfully designed layout. Inside, discover luxurious features including oversized ceramic tile, LVT flooring, and crown molding in the living areas and master bedroom. The gourmet kitchen showcases custom cabinetry, granite slab countertops, and top-of-the-line GE appliances. Unwind in the primary suite, complete with a garden tub, dual vanities, and a spacious walk-in closet. Equipped with cutting-edge technology, this home boasts a WiFi-enabled SmartHome management hub, wireless security system, and exterior security camera for added peace of mind. Other smart features include a WiFi-enabled garage door, wireless smoke/heat detectors, and a WiFi-enabled thermostat. With 4 bedrooms, 3 bathrooms, and a bonus room, this two-story residence offers open and airy living spaces adorned with 12-foot-high ceilings. The living room flows seamlessly into the dining area, accentuated by a wall of windows overlooking the backyard. The adjacent kitchen, complemented by a chef's island, WiFi smart appliances, and a gas cooktop, is perfect for both cooking and entertaining. Upstairs, a spacious bonus room provides versatility for various living arrangements. Additional highlights include a full-size laundry room, private garage entrance, and a charming courtyard-style back porch. Don't miss the opportunity to experience this remarkable home firsthand. Contact us today to schedule your private showing.
$235,000
42563 Norwood Rd Gonzales, LA 70737
- Type:
- Manufactured Home
- Sq.Ft.:
- 1,330
- Status:
- Active
- Beds:
- 4
- Lot size:
- 1 Acres
- Year built:
- 2000
- Baths:
- 2.00
- MLS#:
- 2024005576
- Subdivision:
- Rural Tract (No Subd)
ADDITIONAL INFORMATION
Totally updated double-wide mobile home on a secluded acre with a private drive ready for new owners. This 4 bed, 2 bath home has new flooring, paint, lighting, granite countertops, backsplash, vanities and more. There is a nice size shed on the property for extra storage or a workshop. The mobile has a new metal roof and a spacious covered parking area. The property overlooks 2 beautiful ponds nearby. Add your touches to make it your forever home.
- Type:
- Single Family-Detached
- Sq.Ft.:
- 2,464
- Status:
- Active
- Beds:
- 5
- Lot size:
- 0.16 Acres
- Year built:
- 2024
- Baths:
- 3.00
- MLS#:
- 2024005562
- Subdivision:
- Belle Maison
ADDITIONAL INFORMATION
ESTIMATED COMPLETION 07/29/2024 Find your perfect home at Belle Maison! Belle Maison is Alvarez Construction's newest community in Gonzales off of William Ficklin Rd. This Alvarez exclusive community will feature 54 homesites with two community ponds and green spaces throughout the community. The community will feature modern farmhouse homes with 19 plans to choose from. Living areas will start at 1,718 sq ft and go up. This community is in the perfect location offering quiet, peaceful living while still being close to grocery stores and shopping. As you enter your new home, its luxury finishes await. Through the main living areas you'll find vinyl-plank floors, while the bathrooms and utility room feature tile flooring. The living areas and Owner's suite feature crown molding and the kitchen boasts custom cabinetry, an oversized island, gas cooktop, and 3cm granite countertops. Smart devices such as a Wi-Fi enabled SmartHome hub, wireless security system, exterior security camera, Wi-Fi enabled garage door, wireless smoke/heat combination detector, and a WiFi enabled thermostat come included with your home - and for added peace-of-mind, three months of alarm monitoring are all included! The Darlington plan is a 5bed/3bath single-story home offering open and spacious living areas with 11' high ceilings. The living room is open to the dining area with a wall of windows to the backyard. Adjacent kitchen with breakfast area features chef's island, WiFi smart appliances, gas cooktop, separate wall oven, and walk-in pantry. The private Master bedroom has an en-suite bathroom with dual vanities, a walk-in shower, garden tub, WC, and walk-in closet. Separate bedroom 2 with adjacent bath. Stone granite counters in kitchen and all baths. LVT flooring and oversized ceramic throughout the home with carpet in the bedrooms. The home has a full-size utility room and a secure private entrance from the garage.
- Type:
- Manufactured Home
- Sq.Ft.:
- 1,152
- Status:
- Active
- Beds:
- 3
- Lot size:
- 0.51 Acres
- Year built:
- 2005
- Baths:
- 2.00
- MLS#:
- 2024005407
- Subdivision:
- Rural Tract (No Subd)
ADDITIONAL INFORMATION
NEW architectural shingle roof installed by May 30 Welcome to your dream home! Nestled on a spacious half-acre lot, this well maintained 3-bedroom, 2-bathroom mobile home offers the perfect blend of comfort and convenience. Step inside to discover an inviting open floor plan seamlessly connecting the living, dining, and kitchen areas, perfect for entertaining friends and family. Outside, the backyard is fully fenced for privacy and security, ideal for children and pets to play freely. Additionally, a generous 20x20 metal storage building provides ample space for all your storage needs. Relaxation awaits on the sprawling covered front porch, offering a serene spot to unwind after a long day, while the back porch provides the perfect setting to soak up the sunshine.
$499,000
491 Turnberry Way Gonzales, LA 70737
- Type:
- Single Family-Detached
- Sq.Ft.:
- 1,924
- Status:
- Active
- Beds:
- 3
- Lot size:
- 0.11 Acres
- Year built:
- 2022
- Baths:
- 3.00
- MLS#:
- 2024005272
- Subdivision:
- Village At Conway, The
ADDITIONAL INFORMATION
Don't miss this custom built Rabalais Home that overlooks one of the open green spaces in The Village at Conway. Beautiful wood flooring, high ceilings, and lots of windows fill this three bedroom, two and a half bath home with natural light. Plantation shutters and drapes have been custom-made for the home. Open to the living room and dining room, the fabulous kitchen features custom cabinets to the ceiling, quartz counter tops, beautiful backsplash tiles, and stainless steel appliances. The GE refrigerator remains in the house. The outdoor space is convenient to the living area and features a Blaze gas grill and is perfect for entertaining or relaxing. The lovely master suite is spacious and the bath has a free standing tub, frameless glass enclosed shower, double vanity area, water closet and walk in closet. The other two bedrooms share a spacious double sink vanity and bath area. The half bath is located off the main living area and the large laundry room is across from the master bedroom. The rear load garage and driveway is spacious and can handle two full sized vehicles. Beautiful stately oak trees welcome you home to The Village of Conway, a beautiful planned community complete with a swimming pool, exercise room, amphitheater and park!
$415,000
4915 Parkside Way Gonzales, LA 70737
- Type:
- Single Family-Detached
- Sq.Ft.:
- 1,872
- Status:
- Active
- Beds:
- 3
- Lot size:
- 0.13 Acres
- Year built:
- 2022
- Baths:
- 3.00
- MLS#:
- 2024005192
- Subdivision:
- Village At Conway, The
ADDITIONAL INFORMATION
OPEN HOUSE THIS SUNDAY 2-4PM. COME SEE this BEAUTIFUL home and make it YOURS. This 3 bedroom 2.5 bath 1872 sq ft home sits on a corner lot along a private road that provides access to the two car enclosed garage. Enjoy the neighborhood from the comfortable front porch with wood BEADED BOARD ceiling. Entertaining will be so EASY in the SPACIOUS living/dining area and so COZY with the GAS burning fireplace and wood floors. Since this home is outfitted with a DEHUMIDIFIER your people will be comfortable year round. The OPEN floorplan showcases the GOURMET kitchen with plenty of custom painted cabinets equipped with UNDER CABINET LIGHTING. The oversized ISLAND with 3cm Carrara White Quartz will be the center of activity for everyone and YOU won't miss a thing! The large primary suite will be your haven! The en-suite bath has both a 5 foot SOAKING TUB and a stand alone tiled shower with rimless glass door. AND WAIT until you see the MASSIVE walk in closet with built in shelving to keep all the things ORGANIZED. The laundry room has extra space for a freezer, a gun safe or whatever storage needs you might have and right near the garage entrance is the perfect space for a DROP STATION to help you come and go with ease. If you're on the GO you'll appreciate the garage with plenty of space for all the toys big or small. Don't miss the Ninja Concrete Coating floor that makes the space SHINE. The side porch has TV hook ups allowing you to enjoy your viewing indoors or out and the neighborhood community has sidewalks, WALKING TRAILS, ponds, recreation areas, an AMPITHEATER, a clubhouse, and a HUGE POOL. This home is in flood zone X and DOES NOT require flood insurance AND it qualifies for RURAL DEVELOPMENT 100% FINANCING. EVERYTHING you want in a home is waiting for you RIGHT HERE. Call for a private tour TODAY.
$269,900
919 W Jeana Gonzales, LA 70737
- Type:
- Single Family-Detached
- Sq.Ft.:
- 1,725
- Status:
- Active
- Beds:
- 4
- Lot size:
- 0.26 Acres
- Year built:
- 2006
- Baths:
- 2.00
- MLS#:
- 2024005163
- Subdivision:
- Bayou Villa
ADDITIONAL INFORMATION
***100% Financing is available*** This 4 Bedroom home is a rare find all new updated kitchen with functional floor plan! What a great home on a LARGE lot and ready for a new owner! This home has a Wood Fence inclosing the yard for much needed ***PRIVACY***. Lots of parking space for all of your gatherings. 2 car garage with a side bonus covered storage space. THE floor plan is easy flowing and offers neutral colors, along with fireplace. This home is located near everything! Just minutes away from the impressive Jambalaya Park, Tanger Mall, Mike Anderson's Seafood Restaurant, Outback Restaurant and I10! Ascension Parish Schools! ! The home will qualify for 100 percent financing! Schedule your showing today! Home is AE Flood zone
- Type:
- Single Family-Detached
- Sq.Ft.:
- 2,712
- Status:
- Active
- Beds:
- 4
- Lot size:
- 0.26 Acres
- Year built:
- 2010
- Baths:
- 3.00
- MLS#:
- 2024005125
- Subdivision:
- Lake Summerset
ADDITIONAL INFORMATION
Do not miss out on this beautiful Acadian Style Lake front home. This home has all of the space and amenities that you will need! As you enter, you will fall in love with the foyer, formal dining room, and living room. This leads into the quaint kitchen and den with a fireplace! There is one guest bedroom and full bath down stairs. Upstairs you will find 3 other bedrooms and a massive primary suite! Enjoy your hot summer days with a gorgeous and tranquil view of the lake. Home is well maintained and in Flood Zone X! Bring all offers.
$230,000
1608 W Terry St Gonzales, LA 70737
- Type:
- Single Family-Detached
- Sq.Ft.:
- 1,511
- Status:
- Active
- Beds:
- 3
- Lot size:
- 0.13 Acres
- Year built:
- 1990
- Baths:
- 2.00
- MLS#:
- 2024005114
- Subdivision:
- Kennedy Heights Estates
ADDITIONAL INFORMATION
MOVE IN READY! Nestled in a small peaceful neighborhood, this cozy home embodies modern style and practicality. Newly Renovated, New Roof, New Windows, New Stainless Steel Stove and Dishwasher, New Flooring throughout the entire home, new ceiling fans, Quartz kitchen counter tops, marble bathroom counter tops. This property is located near the interstate, hospital, as well as in a great school district. Not far from Tanger Mall. Flood Zone X Measurements are deemed reliable but are not warranted by the Sellers., the broker or the Realtor. Sellers elect to sell property with full waiver of warranty & Redhibition rights Act of Sale per LAC.C art 2520 and LAC.C art 2541. Please have buyer check appropriate section on P.A. entitled waiver of Warranty. Inspections are for buyer's awareness only. Sellers willing to assist with closing cost.
- Type:
- Single Family-Detached
- Sq.Ft.:
- 1,800
- Status:
- Active
- Beds:
- 3
- Lot size:
- 0.24 Acres
- Year built:
- 2006
- Baths:
- 2.00
- MLS#:
- 2024005086
- Subdivision:
- Old Dutchtown
ADDITIONAL INFORMATION
Beautiful home in the very desirable Old Dutchtown Subdivision located in Gonzales, and very close to all major conveniences including I-10, grocery stores, restaurants, gas stations, shopping, and schools. This open floor plan is perfect for relaxing or entertaining. The living room features hardwood floors, a fireplace with cypress mantle with built in cypress cabinets. The spacious kitchen includes cypress cabinets, a large island with a large snack bar, with stainless steel appliances featuring a gas cooktop. The kitchen is open to the dining room with a wall of windows that overlook the scenic backyard with horse pasture behind it to make it feel like country living right in the heart of the city. The floor plan is split so the primary bedroom has complete privacy and is very spacious and flows into the primary bathroom with dual vanities and large walk in closet. The 2 additional bedrooms are at the front of the home with a full bathroom on that side of the house. The backyard is fenced and there is a very nice patio to relax and watch the horses. Old Dutchtown features a community pool, clubhouse, playground and lakes. The sellers are offering a $3500 flooring allowance for the primary bedroom as well as one of the secondary bedrooms. This house has never flooded, and is in flood zone X.
- Type:
- Single Family-Detached
- Sq.Ft.:
- 2,280
- Status:
- Active
- Beds:
- 3
- Lot size:
- 0.4 Acres
- Year built:
- 2006
- Baths:
- 2.00
- MLS#:
- 2024005286
- Subdivision:
- Golden Meadows
ADDITIONAL INFORMATION
Looking for your First Home? Looking for Lots of Room located on almost a half acre and is located in Flood Zone X (requiring NO FLOOD INUSRANCE)? Well search no more, this is it! New Appliances and the roof is less than 10 years old. Also, the sellers are willing to provide the buyers with a 1 year home warranty up to $500.00 and are open to paying for a 2 year interest buy down and/or some closing costs!
Open House:
Sunday, 4/28 1:00-4:00PM
- Type:
- Single Family-Detached
- Sq.Ft.:
- 1,525
- Status:
- Active
- Beds:
- 3
- Lot size:
- 0.2 Acres
- Year built:
- 2024
- Baths:
- 2.00
- MLS#:
- 2024004895
- Subdivision:
- Darla's Creek
ADDITIONAL INFORMATION
"UNDER CONSTRUCTION"***RECEIVE UP TO $7,000 IN SELLER & BUILDER UPGRADES & INCENTIVES**** Submit an accepted contract on this property only on or before 05/31/24 & receive up to $7,000 in Seller & Builderâs upgrades & incentives. Buyer must use Seller approved Lender & Title companies***Pictures are of a model Holly Floorplan ,Not Existing Home***This home is a 3 bedroom & 2 bath home. It features slab granite counter tops and stainless steel appliances with Custom cabinets . Excellent location off Hwy. 30 in Gonzales near I -10 exit. No flood insurance is required. Call for details. Model home open every Sunday from 1-4 or call for an appointment. Visit our website @ www.Darlascreek.com.
$735,000
15109 Hope Ln Gonzales, LA 70737
Open House:
Wednesday, 4/24 12:00-2:00PM
- Type:
- Single Family-Detached
- Sq.Ft.:
- 2,927
- Status:
- Active
- Beds:
- 3
- Lot size:
- 1.73 Acres
- Year built:
- 2016
- Baths:
- 3.00
- MLS#:
- 2024004816
- Subdivision:
- Rural Tract (No Subd)
ADDITIONAL INFORMATION
This STUNNING home on ACREAGE has just hit the market! And it comes with a 30x40 shop that includes a 20 x 40 screened in patio! What a tremendous opportunity to entertain, and enjoy life. No restrictions or HOA dues! Located in Ascension Parish with amazing schools and this home has never flooded, flood insurance is not required. The home could be considered a three bedroom with a full movie room or the large upstairs room could be used as a FOURTH bedroom or a private office or playroom. The other three bedrooms are downstairs and the home also features NO CARPET. And the home has a GENERATOR. It is located behind the shop and the generator is powerful enough for the home and the shop at the same time. In addition to the parking in the shop, and the long driveway, plus the extra concrete, the home also features a two car garage, so there is plenty of parking! The home was built in 2016 and it is absolutely immaculate and freshly painted. The sellers painted the interior and exterior and the garage too! All window treatments remain and all TVs are negotiable. The home also comes with 10 camera security system. The enormous backyard offers a tremendous place to put in a swimming pool. The spacious home also has a covered patio complete with a wood-burning fireplace. Perfect spot to enjoy your morning coffee! The impressive shop also has outdoor entertainment surround sound system with TV and Internet. Also the shop has in floor drainage and there is a future bathroom and kitchen located in the shop. The seller also re-stained all the doors and the beams. All doors are 8 foot high, making the home seem even more elegant. Hope Lane is peacefully tucked away and this home is located on a dead end street. It is so quiet and peaceful, Schedule your showing today so you can truly see all the amenities that this one-of-a-kind home offers!
$629,999
13491 Crawford Dr Gonzales, LA 70737
- Type:
- Single Family-Detached
- Sq.Ft.:
- 3,001
- Status:
- Active
- Beds:
- 4
- Lot size:
- 0.55 Acres
- Year built:
- 2017
- Baths:
- 4.00
- MLS#:
- 2024004797
- Subdivision:
- Rural Tract (No Subd)
ADDITIONAL INFORMATION
Want it All? Here it is: "Peace, Tranquility, Beauty and Fabulous are the words describing this "Traditional-Contemporary" home. Extraordinarily, appointed, decorated and waiting for "YOU". The white painted brick exterior will capture your eyes prior to entering the 10' tall foyer with thick crown molding and plenty of natural light from the beautiful windows overlooking the patio and backyard. 7.5" European Oak Floors fill the main floor and primary bedroom. Carrara quartz countertops can be found throughout the kitchen, breakfast area, living room and bathrooms giving a marble effect w/ no staining. In the kitchen you will find a large island, coffee bar and Maytag gas stove. The laundry is strategically located with room for washer, dryer, freezer, folding station, utility sink and a door to the outside (may be utilized as a mudroom). 4 bedrooms downstairs with 2 full baths and a half. The primary bedroom is private with full bathroom and walk-in closet. Wall of windows in living room overlook covered patio and fenced backyard with room for a pool. Full garage with painted floors, and the owners added a large workshop with an RV shed and a whole home generator that runs the house, garage, workshop and RV shed during a power outage. 25 x 17 bonus room upstairs with beautiful wood stairs is the perfect place for movies, games, relaxation and has a full bath. YOU must see it to take in all this home has to offer. Immaculately kept home, well appointed, clean and bright like no one has lived there. "Simple Elegance" describes this home.
- Type:
- Single Family-Detached
- Sq.Ft.:
- 2,397
- Status:
- Active
- Beds:
- 4
- Lot size:
- 0.15 Acres
- Year built:
- 2018
- Baths:
- 3.00
- MLS#:
- 2024004744
- Subdivision:
- Silver Oaks
ADDITIONAL INFORMATION
Welcome to the stunning Sterling Oaks. If you buy this house youâll receive a complimentary pair of sunglasses because, trust us, your future will be bright. Located on a one street neighborhood and a curb appeal youâll be proud to pull up to everyday. Once you walk inside youâll get an instant feeling of âhome sweet home.â The living room has tons of natural light pouring in which compliments the wood look ceramic tile which is throughout the living, dining, and kitchen. Youâll notice the open floor plan which ideal for entertaining or just a quiet night at home without losing sight of the kids. Your kitchen has painted cabinets, an island, granite counters, stainless appliances, and a large pantry. On the first floor is your primary bedroom which is spacious and overlooks your backyard. Your primary bathroom has dual sinks, a large tub, separate shower, and a spacious walk in closet. Also downstairs is a guest bedroom and bath perfect for your overnight guests. Moseying upstairs is a desk area with an additional two bedrooms that are generous in size with ample storage. Youâll love your outdoor patio area thatâs just the right size for grilling, relaxing, and having the friends over. Youâve got green space big enough for pets but not big enough to keep you cutting it all weekend. This home still feels like new and is amazingly close to groceries and restaurants. Not to mention your steps away from the neighborhood pool and basketball court. Come see for yourself!
- Type:
- Single Family-Detached
- Sq.Ft.:
- 2,015
- Status:
- Active
- Beds:
- 4
- Lot size:
- 0.24 Acres
- Year built:
- 2021
- Baths:
- 2.00
- MLS#:
- 2440361
ADDITIONAL INFORMATION
LOCATION! LOCATION! LOCATION! This stunning corner lot home, built in 2021, boasts elegant architecture with a spacious layout featuring 4 bedrooms and 2 bathrooms. This custom LEVEL home is located in a very small intimate new subdivision called Arbor Crossing. The subdivision is located perfectly between I-10 and Airline HWY. Walking distance from Tanger Outlet and many other notable businesses. (Starbucks, Home Depot, Chic Fil A, Smoothie King, PJ's etc) The very spacious interior features an open floor plan with a kitchen that is adorned with luxurious granite countertops, adding a touch of sophistication and practicality to the space. The office space offers a quiet and productive environment, ideal for remote work or creative pursuits. With its thoughtful layout and ample natural light, the office provides a comfortable and inspiring setting for productivity. Newly renovated wooden laminate floors and freshly painted walls is ready for its new home owner. The living room host a luxurious custom built entertainment center with a newly installed fireplace. Its exterior features a charming patio adorned with a cozy fire pit, perfect for outdoor gatherings and relaxation. The custom sprinkler system enhances the lush greenery surrounding the property, creating a serene and inviting atmosphere. In the garage, you'll find custom wooden shelves that provide ample storage space for tools, equipment, and other belongings, enhancing organization and functionality. This beautiful backyard is also fenced in giving you all the privacy you need. THIS HOME HAS IT ALL! Home also located in flood zone X. With this market, this home won't last long, BOOK YOUR SHOWING NOW!
- Type:
- Single Family-Detached
- Sq.Ft.:
- 2,197
- Status:
- Active
- Beds:
- 3
- Lot size:
- 0.13 Acres
- Year built:
- 2019
- Baths:
- 3.00
- MLS#:
- 2024004629
- Subdivision:
- Village At Conway, The
ADDITIONAL INFORMATION
Live "On The Park" in The Village at Conway! Nestle into life in Conway with this Rabalais home on a corner lot with one of the best outdoor spaces you will find. Conway is known for outdoor spaces, this one features wood burning brick fireplace with 12' chimney, brick privacy fence around patio, black iron gate, bricked outdoor kitchen including grill, cooktop and sink. Owners have added surround sound and outdoor heaters. Inside you will notice all the windows from the living area and hallway have views of the patio expanding the spacious feel of the home. The open floor plan inside features tall ceilings, wood floors, gas log fireplace, custom roman shades and plantation shutters, large kitchen island, Maytag appliances, custom depth-multi height cabinetry with 3 cm quartz counter tops, walk-in pantry, cove crown molding. Landscaping has been upgraded with concrete borders, irrigation system and gutters. Conway is a âwalkableâ premier lifestyle community featuring lakes, parks, clubhouse, private pool, fitness center, restaurants, boutiques, and a city center to enjoy open air concerts free to the public and moreâ¦â¦Imagine a new way of living.
$750,000
7167 Donaldson Dr Gonzales, LA 70737
- Type:
- Single Family-Detached
- Sq.Ft.:
- 4,686
- Status:
- Active
- Beds:
- 5
- Lot size:
- 1.84 Acres
- Year built:
- 1987
- Baths:
- 4.00
- MLS#:
- 2024004607
- Subdivision:
- Plantation Oaks
ADDITIONAL INFORMATION
Welcome to a masterpiece of modern craftsmanship nestled within the serene landscape of 7167 Donaldson Dr, Gonzales, LA 70737. This stunning 5-bedroom, 3.5-bathroom home spans an impressive 4686 square feet across two stories, offering an unparalleled blend of space, luxury, and style. From the moment you step inside, you'll be captivated by the seamless fusion of farmhouse and modern design elements that adorn every corner of this residence. The open concept layout invites you to explore oversized rooms with plenty of natural light, creating an atmosphere of comfort and grandeur. The heart of this home is the chef's kitchen, where custom cabinets, stainless steel appliances, and a farmhouse sink complement a 4/8 ft island, creating a space that's as functional as it is beautiful. With the kitchen opening into three different rooms, including a sunroom and foyer, entertaining becomes effortless, allowing guests to seamlessly mingle and enjoy the stunning views. Home also features grand staircase in the living room, five fireplaces scattered throughout the home, each adding warmth and character to the space. Glass doors provide breathtaking views of the surrounding landscape, while a wrap-around porch offers the perfect setting for enjoying the tranquility of the outdoors. The master suite is a retreat unto itself, boasting an oversized layout with a sitting area and fireplace, creating a private oasis where you can relax and unwind. Situated on a sprawling 1.87-acre lot with trees on the perimeter, this home offers the perfect balance of open space and natural beauty. Recent upgrades, including a new roof and driveway, extra slab for shed or garden, all new plumbing, interior and exterior doors, and HVAC replacement, ensure peace of mind and hassle-free living for years to come. Don't miss your opportunity to own a piece of architectural excellence at 7167 Donaldson Dr!
$345,000
42204 Conifer Dr Gonzales, LA 70737
- Type:
- Single Family-Detached
- Sq.Ft.:
- 2,071
- Status:
- Active
- Beds:
- 4
- Lot size:
- 0.27 Acres
- Year built:
- 2008
- Baths:
- 3.00
- MLS#:
- 2024004551
- Subdivision:
- Cedar Grove
ADDITIONAL INFORMATION
Spacious 4 bedroom 3 full bath, split floorplan home nestled in a quiet neighborhood in Gonzales! As you enter the front door to the living room, you are welcomed in with beautiful built in bookshelves, a gas log fire place, and plenty of windows offering natural light. Off to the right you will find the kitchen/dining combo with abundant counter and cabinet space, and a walk in pantry. Off of the kitchen is a bedroom, full bath, laundry room and garage access. Through the living room, the remaining 3 bedrooms are split. Master suite to your right, with a spacious bedroom and dual vanities in the bathroom. Separate tub/shower. The remaining 2 bedrooms are ample size, and are separated by a full bath. The back yard is fully fenced and offers great entertaining space. Call today to schedule your showing!
 |
| IDX information is provided exclusively for consumers' personal, non-commercial use and may not be used for any purpose other than to identify prospective properties consumers may be interested in purchasing. The GBRAR BX program only contains a portion of all active MLS Properties. Copyright 2024 Greater Baton Rouge Association of Realtors. All rights reserved. |

Information contained on this site is believed to be reliable; yet, users of this web site are responsible for checking the accuracy, completeness, currency, or suitability of all information. Neither the New Orleans Metropolitan Association of REALTORS®, Inc. nor the Gulf South Real Estate Information Network, Inc. makes any representation, guarantees, or warranties as to the accuracy, completeness, currency, or suitability of the information provided. They specifically disclaim any and all liability for all claims or damages that may result from providing information to be used on the web site, or the information which it contains, including any web sites maintained by third parties, which may be linked to this web site. The information being provided is for the consumer’s personal, non-commercial use, and may not be used for any purpose other than to identify prospective properties which consumers may be interested in purchasing. The user of this site is granted permission to copy a reasonable and limited number of copies to be used in satisfying the purposes identified in the preceding sentence. By using this site, you signify your agreement with and acceptance of these terms and conditions. If you do not accept this policy, you may not use this site in any way. Your continued use of this site, and/or its affiliates’ sites, following the posting of changes to these terms will mean you accept those changes, regardless of whether you are provided with additional notice of such changes. Copyright 2024 New Orleans Metropolitan Association of REALTORS®, Inc. All rights reserved. The sharing of MLS database, or any portion thereof, with any unauthorized third party is strictly prohibited.
Gonzales Real Estate
The median home value in Gonzales, LA is $286,250. This is higher than the county median home value of $209,900. The national median home value is $219,700. The average price of homes sold in Gonzales, LA is $286,250. Approximately 55.98% of Gonzales homes are owned, compared to 33.48% rented, while 10.54% are vacant. Gonzales real estate listings include condos, townhomes, and single family homes for sale. Commercial properties are also available. If you see a property you’re interested in, contact a Gonzales real estate agent to arrange a tour today!
Gonzales, Louisiana has a population of 10,558. Gonzales is less family-centric than the surrounding county with 29.09% of the households containing married families with children. The county average for households married with children is 35.25%.
The median household income in Gonzales, Louisiana is $58,082. The median household income for the surrounding county is $74,748 compared to the national median of $57,652. The median age of people living in Gonzales is 36.1 years.
Gonzales Weather
The average high temperature in July is 90.6 degrees, with an average low temperature in January of 41.6 degrees. The average rainfall is approximately 61.8 inches per year, with 0 inches of snow per year.
