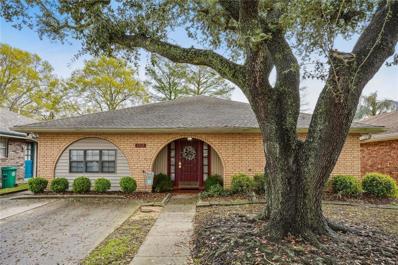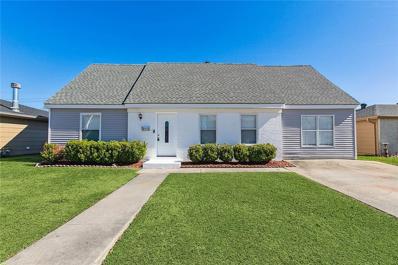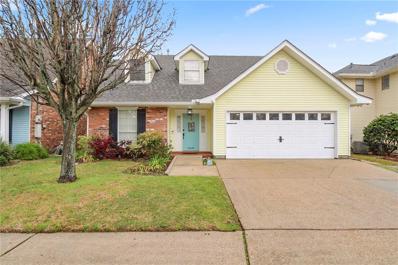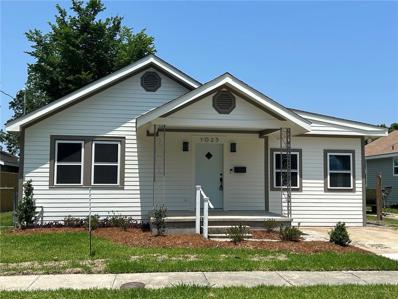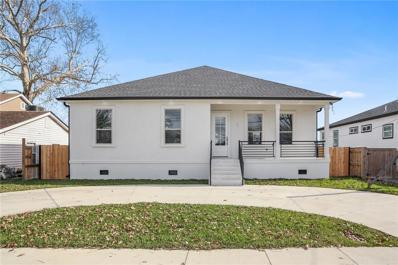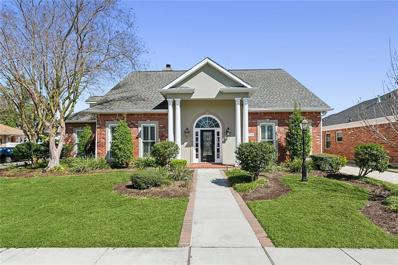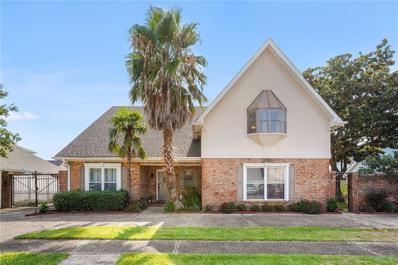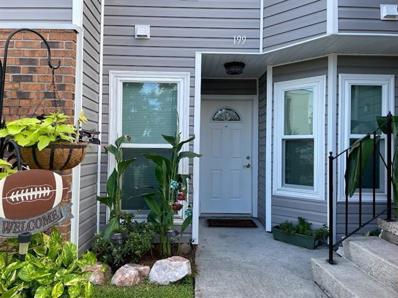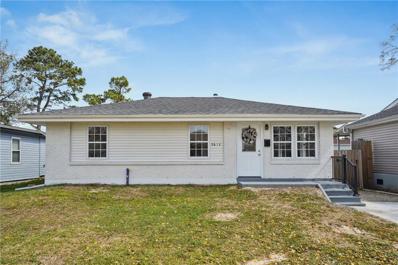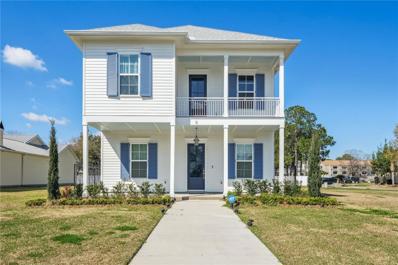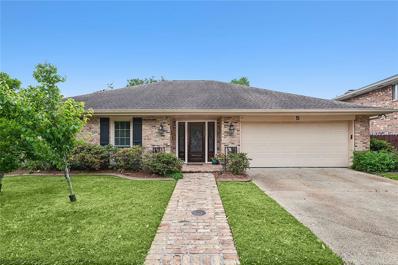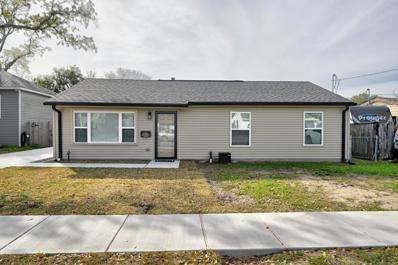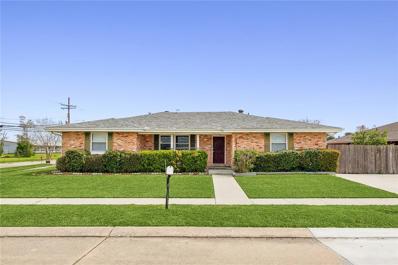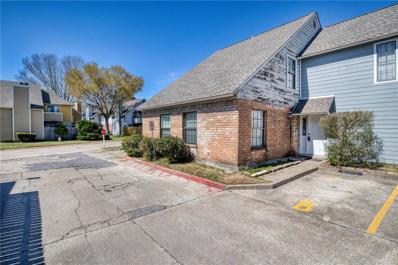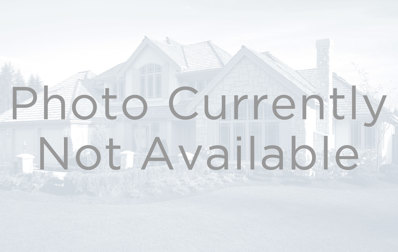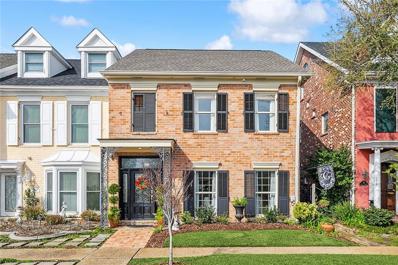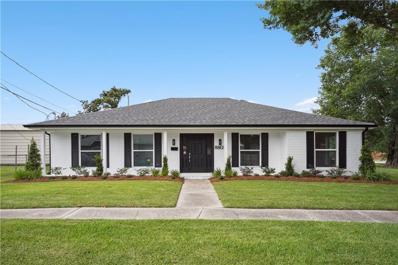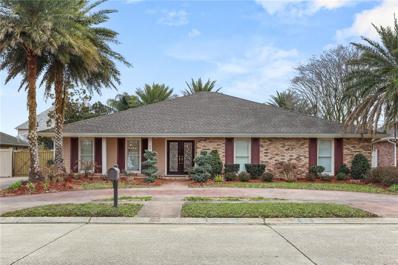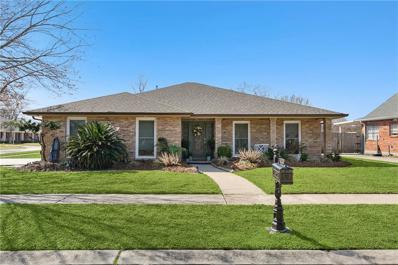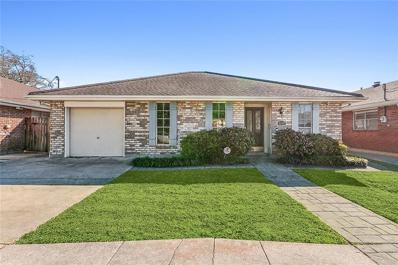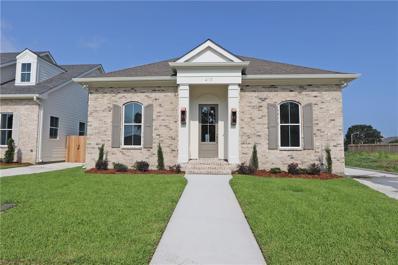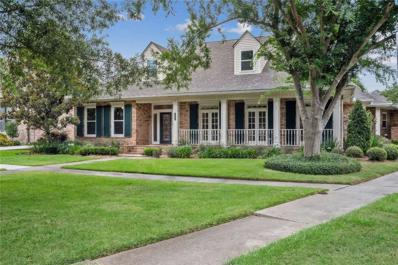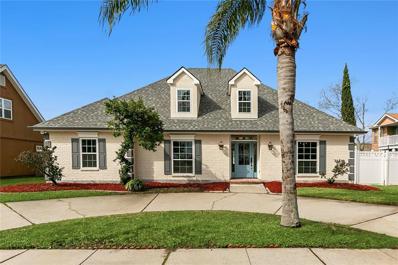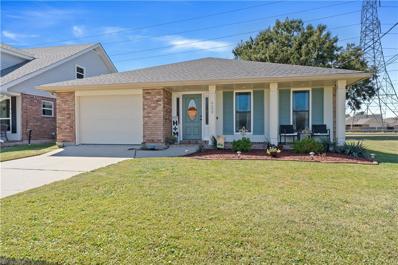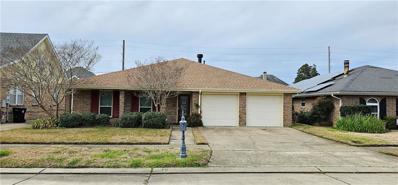Kenner LA Homes for Sale
- Type:
- Single Family-Detached
- Sq.Ft.:
- 1,745
- Status:
- Active
- Beds:
- 3
- Year built:
- 1984
- Baths:
- 2.00
- MLS#:
- 2436351
ADDITIONAL INFORMATION
ADORABLE 3 BEDROOM 2 BATH HOME IMMACULATELY MAINTAINED. LARGE DEN AREA, DINING WITH ACCESS TO PRECIOUS REAR YARD. REAR YARD FEATURES COVERED ENTERTAINING AREA WITH PATIO AND WOOD DECK. STORAGE SHED AND PEACEFUL SITTING AREAS PLUS LANDSCAPING. PRIMARY BEDROOM HAS EN SUITE BATH. HALL BATH AND 2 HALL BEDROOMS. KITCHEN HAS NEWER FRIG, TILE COUNTERS AND GAS RANGE.NICE SIZE PANTRY AND LARGE LAUNDRY. COLORS ARE NEUTRAL AND FRESH.
$265,000
3712 OLE MISS Drive Kenner, LA 70065
- Type:
- Single Family-Detached
- Sq.Ft.:
- 1,738
- Status:
- Active
- Beds:
- 6
- Year built:
- 1974
- Baths:
- 2.00
- MLS#:
- 2437163
ADDITIONAL INFORMATION
AMAZING opportunity to own a NEWLY RENOVATED home in Kenner at an AFFORDABLE price!...This SUNLIT 6 bedroom, 2 bathroom property features an UPDATED kitchen with STUNNING quartz counters and NEW stainless steel appliances...Kitchen opens up to a LARGE, lush backyard, which is PERFECT for entertaining!...Upstairs bedrooms have views of Chateau golf course...Other amazing features include a NEW roof, no carpet, laundry room and off-street parking...GREAT location near Lake Pontchartrain and a short drive to the airport...EASY access to I-10 and near many eateries and shopping...SCHEDULE your PRIVATE viewing today!!!
$405,000
5405 DAVID Drive Kenner, LA 70065
- Type:
- Single Family-Detached
- Sq.Ft.:
- 2,220
- Status:
- Active
- Beds:
- 4
- Year built:
- 1986
- Baths:
- 4.00
- MLS#:
- 2437383
- Subdivision:
- Aqua Vista
ADDITIONAL INFORMATION
MOVE RIGHT IN to this lovely, well-maintained home 2 blocks from the lake. Home features 4 bedrooms,3 full baths, 2 car garage, beautiful dining room, large living room with built ins and fireplace, plus an incredible sunroom that could double as an office with full bath! Roof 3 years old.
$325,000
1025 FAIRWAY Drive Kenner, LA 70062
- Type:
- Single Family-Detached
- Sq.Ft.:
- 2,299
- Status:
- Active
- Beds:
- 3
- Lot size:
- 0.17 Acres
- Year built:
- 1973
- Baths:
- 2.00
- MLS#:
- 2435592
ADDITIONAL INFORMATION
Beautifully renovated home with 3 bedrooms, 2 full baths, enormous den that opens up to the well-appointed kitchen, stainless steel appliances, stone countertops, large pantry, wonderful for entertaining!! No carpet, wood look tile throughout. Primary bathroom has separate tub and shower. X Flood Zone! Call today for an appointment!
- Type:
- Single Family-Detached
- Sq.Ft.:
- 2,083
- Status:
- Active
- Beds:
- 4
- Lot size:
- 0.13 Acres
- Year built:
- 2023
- Baths:
- 3.00
- MLS#:
- 2436951
ADDITIONAL INFORMATION
PRICED BELOW APPRAISAL! Stunning new construction awaits new owner! This beautiful property was masterfully built w/ a spacious & open floor plan, tons of natural light, high ceilings & crown molding throughout, unique lighting fixtures, quartz counters & stainless steel appliances in the kitchen, ample storage space including a bonus office room, & a massive primary suite w/ spa-like bathroom & huge walk-in closet. Lage, low maintenance lot w/ ample curb appeal in a great area with quick access to countless surrounding amenities. Motivated seller!
$735,900
5305 CRAIG Avenue Kenner, LA 70065
- Type:
- Single Family-Detached
- Sq.Ft.:
- 4,061
- Status:
- Active
- Beds:
- 4
- Year built:
- 2010
- Baths:
- 4.00
- MLS#:
- 2436915
- Subdivision:
- Lake Vista
ADDITIONAL INFORMATION
Impeccably maintained custom home conveniently located in a desirable, highly established neighborhood on the Kenner/Metairie line! It has a lot to offer, including a welcoming foyer with a beautiful stairway, a formal dining room right off the kitchen, and plantation shutters downstairs. The kitchen also has a breakfast area, granite countertops, a spacious island with a cooktop, plenty of cabinet and countertop space, and a butler area. The living room features iron gates separating it from the foyer, built-ins, a wet bar, a fireplace, and lots of natural light. There is also an office and a half bathroom with built-ins located on the bottom floor. The primary bedroom is located on the first floor and has access to a sunroom and back patio. The primary suite also includes a fireplace in the bedroom, a soaking tub, a stand-up shower, separate vanities, and separate walk-in closets. There is a spacious sunroom right off the primary bathroom suite with access to the back porch. Upstairs, there are three bedrooms. Two upstairs bedrooms have bonus rooms attached to them, and one has a full bathroom and a walk-in closet. The other two bedrooms share a full bathroom. The fenced-in backyard is beautiful and comes with a whole-house generator. The backyard of this property is quite spacious and can easily accommodate a pool. The location is near the levee and just a few minutes away from parks, shopping centers, and restaurants. Living in this home will be a delightful experience for you. Don't miss out on the opportunity to make this your new home – schedule a showing today!
- Type:
- Single Family-Detached
- Sq.Ft.:
- 4,104
- Status:
- Active
- Beds:
- 6
- Lot size:
- 0.18 Acres
- Year built:
- 1973
- Baths:
- 5.00
- MLS#:
- 2436100
- Subdivision:
- Lake Trail
ADDITIONAL INFORMATION
IF YOU NEED SPACE, SQUARE FOOTAGE, A POOL, LOCATION, LOTS OF BEDROOMS - THIS IS THE ONE! DOWNSTAIRS HAS FORMAL LIVING AND DINING, OFFICE, KITCHEN, BAR, LARGE FAMILY ROOM WHICH OPENS TO REAR COVERED PATIO FOR EASE OF ENTERTAINING AROUND THE INGROUND POOL! PLUS THERE IS AN EN-SUITE/SECOND PRIMARY BEDROOM ON 1ST FLOOR. UPSTAIRS HAS 5 BEDROOMS OR IT CAN BE 4 BEDROOMS AND AN UPSTAIRS DEN/OFFICE/PLAYROOM WITH A FIREPLACE. SITUATED NEXT TO THE UPSTAIR PRIMARY, IT CAN ALSO MAKE THE PRIMARY A SUITE. SO MUCH FLEXIBILITY IN THE UPSTAIRS FLOORPLAN. THE LOT IS 83' WIDE ALLOWING FOR A NICE SIDEYARD, REAR YARD ACCESS OR ROOM FOR OUTDOOR STORAGE. CIRCULAR PARKING PLUS A DRIVEWAY. X ZONE. NEW ROOF. ADD YOUR UPDATES OR MOVE RIGHT IN.
- Type:
- Condo
- Sq.Ft.:
- 1,100
- Status:
- Active
- Beds:
- 2
- Year built:
- 1984
- Baths:
- 2.00
- MLS#:
- 2436741
- Subdivision:
- Chateau Estates
ADDITIONAL INFORMATION
LOVELY CONDO IN A BEAUTIFULLY MAINTAINED COMPLEX. KITCHEN UPDATED IN 2019 INCLUDING, CABINETS, COUNTERTOPS, SINK, DISPOSAL, MICROWAVE OVEN, AND TILE FLOORING. BATHROOMS ALSO UPDATED 2019 INCLUDING TOILETS, VANITIES/SINKS, CERAMIC TILE FLOORS, AND CLOSET ORGINAZORS. BAMBOO FLOORING INSTALLED IN LIVING AREA AND BEDROOMS. INCLOSED SUNROOM WITH SLAB RAISED TO LIVING AREA LEVEL IN 2019. NEW ENERGY EFFECIENT WINDOWS INSTALLED IN 2020. COMMON GROUNDS INCLUDE 2 INGROUND POOLS, HOT TUB, TENNIS/PICKLEBALL COURT, AND FIESTA RENTAL ROOM. ONE ASSIGNED PARKING SPOT PER UNIT WITH LOTS OF VISITOR PARKING AVAILABLE. CONDO ASSOCIATION DOCUMENTS ON WEBSITE https://www.avantgardecondosassoc.com/
- Type:
- Single Family-Detached
- Sq.Ft.:
- 1,325
- Status:
- Active
- Beds:
- 3
- Lot size:
- 0.14 Acres
- Year built:
- 1972
- Baths:
- 2.00
- MLS#:
- 2436313
- Subdivision:
- Greenlawn Terrace
ADDITIONAL INFORMATION
Newly REMODELED home with 3 bedrooms plus a BONUS ROOM & 2 full bathrooms. ALL NEW Roof, HVAC & Ducts, Water Heater, Vinyl Wood Plank Flooring in living areas & Tile in bathrooms. All new kitchen w deep sink, soft close cabinets, quartz tops, & a huge island w. seating. S.S. Appliances included: 5 Burner Gas Range-Oven, Fridge, dishwasher & microwave. All updated bathrooms w. all new fixtures. Vinyl double insulated windows. New driveway & sidewalk. Updated PVC underground plumbing. Cozy deck in large fenced in backyard. Walkability too many stores, restaurants & church. 3D TOUR -- https://bit.ly/3612Colorado
$729,900
9 SAGO Street Kenner, LA 70065
- Type:
- Single Family-Detached
- Sq.Ft.:
- 2,889
- Status:
- Active
- Beds:
- 3
- Year built:
- 2022
- Baths:
- 4.00
- MLS#:
- 2435953
- Subdivision:
- Gabriel
ADDITIONAL INFORMATION
This two year home has so much to offer in this beautiful Gabriel Subdivision blocks from the shores of Lake Pontchartrain. Great floorplan for entertaining large kitchen and den with bar. Dining room and office with attached full bathroom. Also, a mud room entering from the two car garage. Bedrooms are upstairs and primary bedroom has balcony. Large spa like bathroom with large walk in closet. Make your appointment today.
$429,000
5 MONTE CARLO Drive Kenner, LA 70065
- Type:
- Single Family-Detached
- Sq.Ft.:
- 2,575
- Status:
- Active
- Beds:
- 4
- Lot size:
- 0.18 Acres
- Year built:
- 1979
- Baths:
- 2.00
- MLS#:
- 2435477
- Subdivision:
- Chateau Estates East
ADDITIONAL INFORMATION
DYNAMITE HOME, SOMETHING FOR EVERYONE, TERRIFIC FLOOR PLAN GREAT FLOW. INVITING FOYER WITH A LIVING DINING COMBO,KITCHEN AND BREAKFAST ROOM HAVE A VAUTED CEILING 10 FT AND GREAT RM WITH A FIREPLACE , WET BAR, VAULTED CEILING 10 FT THAT OPENS UP TO A GARDEN ROOM THAT IS FILLED WITH SUNSHINE. 4 NICE SIZE BEDROOMS. MAIN SUITE HAS GREAT WINDOWS AND A DOOR THAT LEADS OUT TO A WONDERFUL SITTING AREA FILLED WITH LOVELY LANDSCAPING. INSIDE UTILITY RM AND AN ATTACHED TWO CAR GARAGE.
Open House:
Saturday, 4/27 10:00-12:00PM
- Type:
- Single Family-Detached
- Sq.Ft.:
- 1,043
- Status:
- Active
- Beds:
- 2
- Year built:
- 1965
- Baths:
- 1.00
- MLS#:
- 2435874
- Subdivision:
- Highway Park
ADDITIONAL INFORMATION
Move in Ready. Completely remodeled in 2023. New Hot Water Heater, New A/C Unit, New Electrical Wiring, New Driveway. Roof is 2 years old. Oversized lot can be used for expansion, hobbies, crawfish boils or any type of entertainment. Kitchen has Granite Counter tops and new Refrigerator, oven and dishwasher. The Home is conveniently located on Michigan Ave. between W Metairie and W Napolean with easy access to the interstate and shopping. This won't last long!!!
$389,000
3244 IOWA Avenue Kenner, LA 70065
- Type:
- Single Family-Detached
- Sq.Ft.:
- 2,400
- Status:
- Active
- Beds:
- 4
- Lot size:
- 0.14 Acres
- Year built:
- 1968
- Baths:
- 4.00
- MLS#:
- 2435722
ADDITIONAL INFORMATION
This spacious home features 4 bedrooms, 2 full baths, 2 half baths, a very large family/game room, plus separate living and dining rooms. And it's super easy to keep clean with ceramic tile throughout. It also has a brand new roof and is freshly painted. This solid house sits on a HUGE DOUBLE CORNER LOT (100 X 120), and has plenty room for lots of cars, boats, trailers, etc. It boasts TWO oversized double driveways-one on the front of the house (freshly poured) and one on the side. Rear yard access leads to a detached two car garage. The newly built covered patio and plush backyard are an entertainer's dream. Make your appointment to come see this one today! X Flood Zone
- Type:
- Condo
- Sq.Ft.:
- 1,725
- Status:
- Active
- Beds:
- 3
- Year built:
- 1981
- Baths:
- 2.00
- MLS#:
- 2435849
ADDITIONAL INFORMATION
A condo that has space to grow! 3 bedrooms and 2 baths make this feel like a home more than a typical condo! Tucked away in Chardonnay Village in Kenner, this corner unit awaits new owners! Full bath and bedroom downstairs as well as up, plus a loft space upstairs which could be used as a 3rd bedroom, office, extra lounge space. A fireplace, sweet little patio, and a spacious downstairs are some of the plusses with this unit. With a little TLC, you will be proud to call this yours! Pool and Tennis Court available for owner usage. Close to everything like I-10, shopping, and more!
$355,000
4441 DAVID Drive Kenner, LA 70065
- Type:
- Single Family-Detached
- Sq.Ft.:
- 2,077
- Status:
- Active
- Beds:
- 4
- Year built:
- 1980
- Baths:
- 2.00
- MLS#:
- 2435690
- Subdivision:
- Not a Subdivision
ADDITIONAL INFORMATION
Move In Ready! This home is conveniently located to I10, shopping, and restaurants. Enter into open living spaces, with a dining/bonus room, living room, breakfast area, and updated kitchen. With sightlines throughout the living area and the covered patio, this home is ready for entertaining. You will find 4 large bedrooms with great closets, 2 bathrooms, and an attached garage. The fenced backyard has 2 sheds in addition to the attached garage. The 50x155 lot also has rear yard access from Power Blvd with a double gate and large parking pad ready for your cars, boat or trailer. The roof and full HVAC system were replaced in 2023. Flood Insurance is $797. *The yard is currently divided by a wood fence that can be removed to double the backyard space. Rooms have also been digitally staged.
$399,900
12 RUE ST LOUIS Kenner, LA 70065
- Type:
- Single Family
- Sq.Ft.:
- 2,475
- Status:
- Active
- Beds:
- 3
- Year built:
- 1982
- Baths:
- 3.00
- MLS#:
- 2435658
- Subdivision:
- Chateau Estates
ADDITIONAL INFORMATION
Welcome to this stunningly renovated townhome designed in French Quarter style, located on a private cul-de-sac street. This exquisite home features three bedrooms, two and a half bathrooms, and a third-floor bonus room that can serve as a 4th bedroom, office, playroom, or media room. The interior boasts a well-designed floor plan with modern designer paint colors and lighting, a formal dining room currently used as a sitting area, a den with a wood-burning fireplace, and a wet bar. The gourmet kitchen is equipped with stainless steel appliances, granite countertops, and shaker cabinets. Additionally, there is a downstairs powder room for your convenience. Upstairs, you will find three larger-than-standard-sized bedrooms. There are also two fully equipped bathrooms available for use. The property comes equipped with hurricane shutters and double-insulated windows. The roof was replaced in 2022, so you can rest assured that it is in excellent condition. The exterior features a delightful courtyard, along with a two-car garage. The property is in an X flood zone with low flood insurance.
- Type:
- Single Family-Detached
- Sq.Ft.:
- 2,621
- Status:
- Active
- Beds:
- 3
- Year built:
- 1973
- Baths:
- 3.00
- MLS#:
- 2435163
ADDITIONAL INFORMATION
Sprawling rancher on secluded, oversized corner lot! Recently renovated with gorgeous, neutral color palette boasting irrigation system, updated kitchen, new floors, new bathrooms, new roof, new windows and new AC units! Large rooms with spacious floor plan including formal living and dining rooms, sunroom and oversized family room with cozy woodburning fireplace! Ample storage with walk in closets and luxurious primary suite. Enjoy lush green space with shady oak trees just in time for summer! This picturesque home won't last long, schedule a private tour today!
- Type:
- Single Family-Detached
- Sq.Ft.:
- 3,115
- Status:
- Active
- Beds:
- 4
- Lot size:
- 0.24 Acres
- Year built:
- 1987
- Baths:
- 3.00
- MLS#:
- 2435172
- Subdivision:
- Woodlake
ADDITIONAL INFORMATION
Endless Amenities Less than one block from Lake Pontchartrain! - Spacious & Bright Chef’s Kitchen with All Viking appliances, Luxurious Cristallo Quartzite Countertops, Backsplash & Cascade-Edge Peninsula - This Fantastic Kitchen includes Built-In Side-by-Side Refrigerator, Integrated Ice Maker, Gas Range/Oven, Electric French-Door Wall Oven w/ Additional Warmer, Appliance Hideaway Cabinet, Pot Filler, & 2 Floor-To-Ceiling Spice Rack Cabinets - Backyard Oasis with Heated Saltwater Pool, Hot Tub, Waterfall, Sun Shelf, Water Slide, Ivory Travertine Stone, & Pool Safety Fence w/ Automatic Closing Gate - Generac Guardian® Series 22 kW Automatic Whole Home Generator - 380 SqFt Detached Garage includes Kitchen, Full Bathroom, Split HVAC System & Large Sliding Doors Opening to the Swimming Pool - Could Be Used As Pool House, Guest Suite, Game Room, Man Cave, She-Shed or Detached Office - Large Lot w/ Rear Yard Access &Plenty of Room For a Boat or RV - 5 Year Old Roof - Tons of Natural Light Pour into the Home Through the Pella Windows & Doors along the Back of the Home, Energy Efficient Double Insulated Windows throughout the Home & Skylights in the Kitchen & Primary Bathroom - Marble Stone Floors & 10ft Tray ceilings with LED-Lit Trim in Front Living Space with an Elegant guest bathroom nearby featuring Cristallo Quartzite Details Complemented by gold fixtures & a hexagonal tiled wall - Spacious Primary Suite includes Tray Ceilings with LED-Lit Trim & Private Bathroom w/ 2 Large Walk-In Closets & Double Vanity w/ Updated Countertops - Large hallway bathroom w/ double vanity, bronze sinks, glass-enclosed shower with multi-showerhead system, and separate soaking tub - Huge Laundry Room w/ Tons of Storage, Gas&Electric Dryer Hookups, Wash Sink & Folding Countertop - Recessed Lighting Throughout Home Has Cool Night-Light Feature - Exterior Security Camera System - Professionally Maintained Landscaping - X Flood Zone
- Type:
- Single Family-Detached
- Sq.Ft.:
- 2,304
- Status:
- Active
- Beds:
- 4
- Year built:
- 1986
- Baths:
- 2.00
- MLS#:
- 2433605
- Subdivision:
- Chateau Estates Lakefront
ADDITIONAL INFORMATION
IMMACULATE-No detail spared in this 2306sq/ft. four bedroom 2 bath home on large corner lot in beautiful family friendly Chateau Estates Lakefront! Features include (Less than 1 year old) Hot water heater, gutters, soffit/fascia, garage door and garbage disposal. (Less than 2 years old)Sparkling custom Gunite Courtyard swimming pool with cool travertine decking, iron gate and landscaping drainage for back yard, freshly paved driveway, and Generac whole house generator. (Less than 4 years old) Roof, A/C, plumbing, and professional landscaping. Other features/amenities include huge den/living area with vaulted ceiling, stately gas fireplace, built-ins, and large chandelier, Chef’s kitchen with granite counters, stainless steel appliances and 5 burner gas stove, blown-in insulation, 2 car garage. Smart home features security system, nest thermostat and so much more! X flood zone, termite contract, move your family in and enjoy!
$318,000
4320 ARIZONA Avenue Kenner, LA 70065
- Type:
- Single Family-Detached
- Sq.Ft.:
- 1,617
- Status:
- Active
- Beds:
- 3
- Year built:
- 1983
- Baths:
- 2.00
- MLS#:
- 2434637
- Subdivision:
- Highway Park
ADDITIONAL INFORMATION
Entertainers delight! This 3 bed/ 2 bath home features a true open floor plan with lots of natural light. Huge living area wired for surround sound. Kitchen features SS appliances, granite counters, open to living area. Primary bedroom has walk in closet and ensuite bath. Living area opens up to 741 sq ft of covered patio! Garage has AC/ heat and was previously used as guest room/office/ playroom. Shed has electric and is perfect for extra storage! Home has just been freshly painted and all carpets have been cleaned, brand-new AC.
- Type:
- Single Family-Detached
- Sq.Ft.:
- 2,428
- Status:
- Active
- Beds:
- 4
- Year built:
- 2023
- Baths:
- 3.00
- MLS#:
- 2434965
- Subdivision:
- Seton Park
ADDITIONAL INFORMATION
~~NEW CONSTRUCTION IN BEAUTIFUL SETON PARC~~ Quality built 1 story home with 4 bedrooms & 3 full baths. Gorgeous primary suite with spacious bath! 2nd bedroom with private bath. Open floor plan! Chef's kitchen with large pantry. No carpet. Covered patio. Walk to nearby playground. Call today for a list of New Construction!! **THIS HOME QUALIFIES FOR 100% FINANCING & NO PMI!**
- Type:
- Single Family-Detached
- Sq.Ft.:
- 4,373
- Status:
- Active
- Beds:
- 4
- Lot size:
- 0.29 Acres
- Year built:
- 2023
- Baths:
- 5.00
- MLS#:
- 2433872
ADDITIONAL INFORMATION
A complete renovation which is as close to new construction as you can get, but without the new construction price. First floor has 10' ceilings and large rooms throughout, with a huge master suite. An additional master suite with 9' ceilings makes up the entire 700sf second floor. New flooring throughout, new AC units, new 30-year roof, PVC sewer lines, new windows, new cabinets, new marble, quartzite, and granite, new high-end appliances. Covered patio in back for boat and 2-car garage
- Type:
- Single Family-Detached
- Sq.Ft.:
- 2,133
- Status:
- Active
- Beds:
- 3
- Year built:
- 1995
- Baths:
- 2.00
- MLS#:
- 2433827
ADDITIONAL INFORMATION
Beautiful renovation in quiet Kenner neighborhood. New Roof. Walk into an open floor plan and entertain in the living room with high vaulted ceilings, tiled gas fireplace, and a wet bar with a wine cooling fridge. The lovely kitchen features white wood cabinets, quartz countertops, backsplash, walk in pantry, large kitchen island with a breakfast bar, and brand new stainless steel appliances. In the front of the house, you will be greeted by a beautiful dining room finished with accent molding that elevate the character of the home. Special Breakfast room with extra lighting. The bedrooms are spacious and luxorious with fresh light beige paint on the walls, white trim and dusk blonde plank flooring which bring warmth into the home. Large primary bedroom with high ceilings, spa like ensuite bathroom and walk in closet. The primary bathrooom is finished with fabulous tile surround shower, freestanding tub, upgraded vanities, plumbing fixtures and beautiful metal hardware. Walk outside to a enclosed sunroom, beautiful painted brick treatment and a vinyl fenced backyard. Additional hightlights of this remarkable home include new lifetime warranted windows, tiled laundry room with sink, large circular driveway and off street parking, X Flood zone, and new roof. Located in a quiet neighborhood with conveniet access to I-10, Airport, CBD, shopping and more. Seller is open to owner financing.
$446,000
4608 JANICE Avenue Kenner, LA 70065
- Type:
- Single Family-Detached
- Sq.Ft.:
- 2,080
- Status:
- Active
- Beds:
- 3
- Lot size:
- 0.15 Acres
- Year built:
- 1994
- Baths:
- 2.00
- MLS#:
- 2433722
ADDITIONAL INFORMATION
!!!!!RENOVATED BATHROOMS!!!!! Beautifully updated in 2022, this turn key ready home is waiting to be yours just in time for spring. This 3 bedroom, 2 bathroom, open floor plan with formal dining and a grand foyer is an entertainers dream. In a prime location in between Kenner and Metairie this home allows easy access to shopping, dining and the CBD. Outdoors includes two car driveway, rear yard access and patio, this home checks all the boxes, call or text me today for a showing!
$359,900
33 RHINE Drive Kenner, LA 70065
- Type:
- Single Family-Detached
- Sq.Ft.:
- 2,566
- Status:
- Active
- Beds:
- 4
- Lot size:
- 0.17 Acres
- Year built:
- 1964
- Baths:
- 2.00
- MLS#:
- 2433532
- Subdivision:
- Chateau Estates Lakefront
ADDITIONAL INFORMATION
Welcome to this charming home nestled in Kenner, where comfort and convenience blend seamlessly. Situated in an X flood zone, peace of mind comes naturally here. As you step inside, you're greeted by a sense of warmth and coziness. Sip your coffee in the large bonus room that steps right into the beautifully manicured backyard with covered deck! This home boasts a whole-home generator, ensuring uninterrupted power supply during any unforeseen outages, offering a worry-free living experience. With a new roof and newer HVAC system, maintenance concerns are minimized, allowing you to focus on enjoying your home to the fullest. The spacious two-car garage provides ample parking and storage space, catering to your practical needs effortlessly. Plus, its proximity to the lake makes it convenient for fishing enthusiasts and those seeking outdoor adventures. Imagine spending weekends by the water, creating lasting memories with loved ones. Relatively new double pane windows, along with sump pump irrigation system and subterranean drainage make this home efficient and ideal for those seeking a low-maintenance property with enhanced water management features. Don't miss the chance to make this your dream home. Schedule your private tour today and experience the perfect blend of comfort, convenience, and leisure living in Kenner. Home is also coming with a home warranty through Choice Home Warranty

Information contained on this site is believed to be reliable; yet, users of this web site are responsible for checking the accuracy, completeness, currency, or suitability of all information. Neither the New Orleans Metropolitan Association of REALTORS®, Inc. nor the Gulf South Real Estate Information Network, Inc. makes any representation, guarantees, or warranties as to the accuracy, completeness, currency, or suitability of the information provided. They specifically disclaim any and all liability for all claims or damages that may result from providing information to be used on the web site, or the information which it contains, including any web sites maintained by third parties, which may be linked to this web site. The information being provided is for the consumer’s personal, non-commercial use, and may not be used for any purpose other than to identify prospective properties which consumers may be interested in purchasing. The user of this site is granted permission to copy a reasonable and limited number of copies to be used in satisfying the purposes identified in the preceding sentence. By using this site, you signify your agreement with and acceptance of these terms and conditions. If you do not accept this policy, you may not use this site in any way. Your continued use of this site, and/or its affiliates’ sites, following the posting of changes to these terms will mean you accept those changes, regardless of whether you are provided with additional notice of such changes. Copyright 2024 New Orleans Metropolitan Association of REALTORS®, Inc. All rights reserved. The sharing of MLS database, or any portion thereof, with any unauthorized third party is strictly prohibited.
Kenner Real Estate
The median home value in Kenner, LA is $250,000. This is higher than the county median home value of $179,700. The national median home value is $219,700. The average price of homes sold in Kenner, LA is $250,000. Approximately 51.88% of Kenner homes are owned, compared to 35.98% rented, while 12.14% are vacant. Kenner real estate listings include condos, townhomes, and single family homes for sale. Commercial properties are also available. If you see a property you’re interested in, contact a Kenner real estate agent to arrange a tour today!
Kenner, Louisiana has a population of 67,253. Kenner is more family-centric than the surrounding county with 29.19% of the households containing married families with children. The county average for households married with children is 26.35%.
The median household income in Kenner, Louisiana is $53,336. The median household income for the surrounding county is $50,868 compared to the national median of $57,652. The median age of people living in Kenner is 37.7 years.
Kenner Weather
The average high temperature in July is 91.2 degrees, with an average low temperature in January of 44.7 degrees. The average rainfall is approximately 63.1 inches per year, with 0 inches of snow per year.
