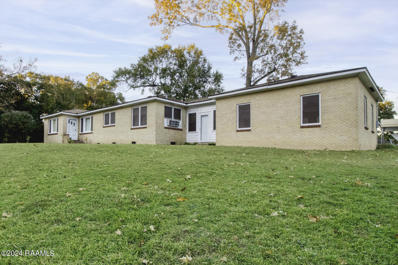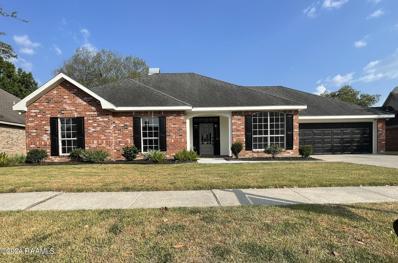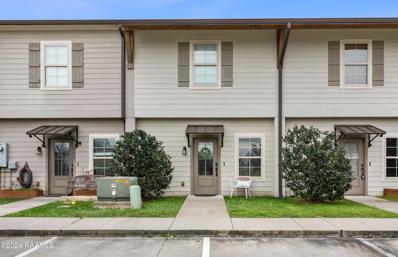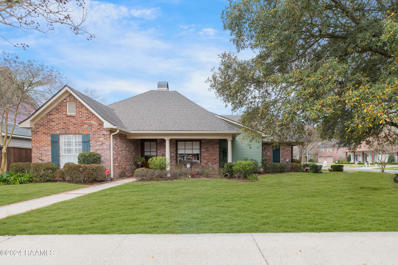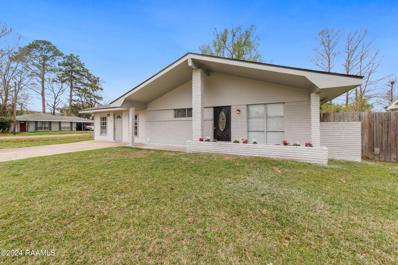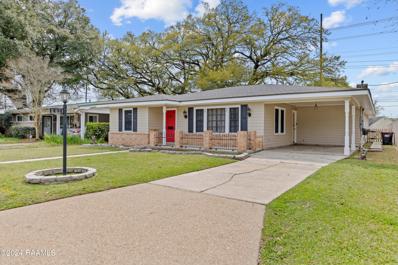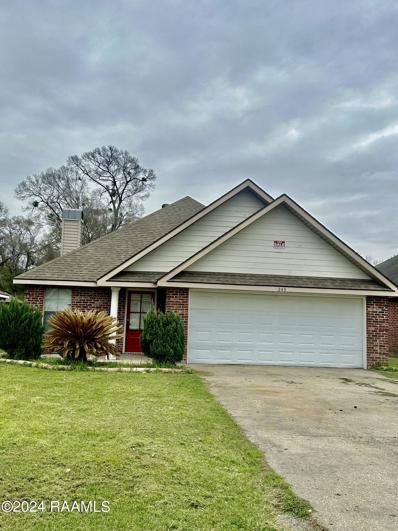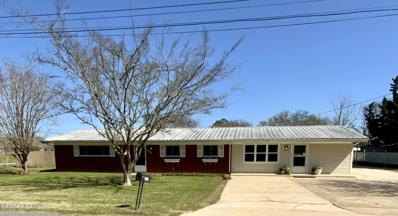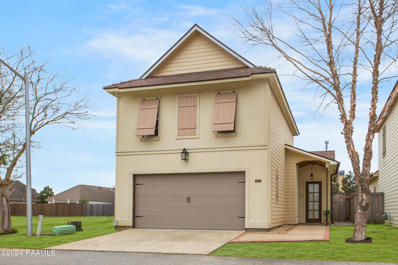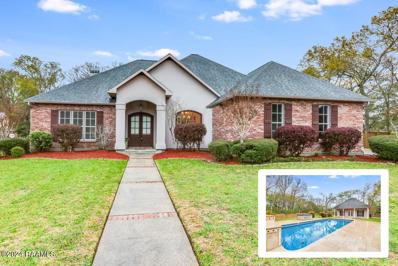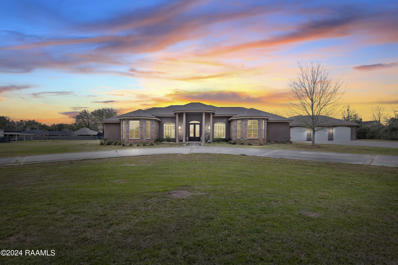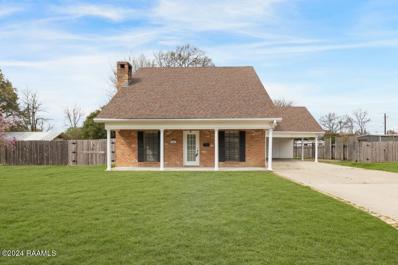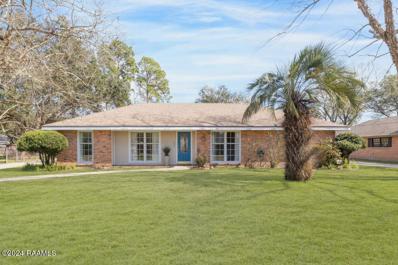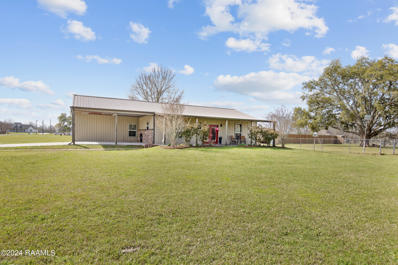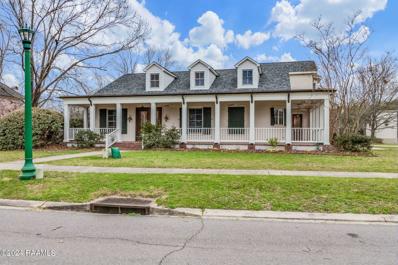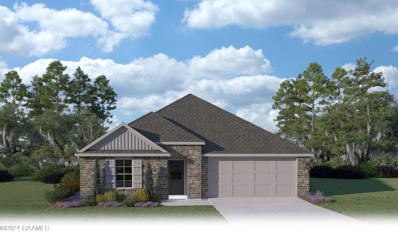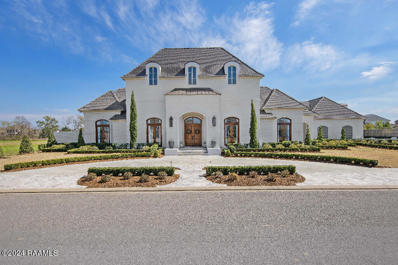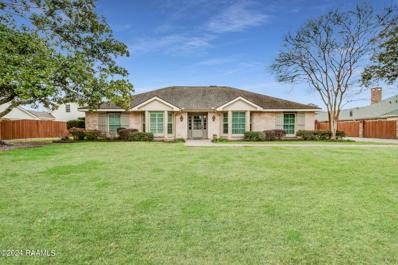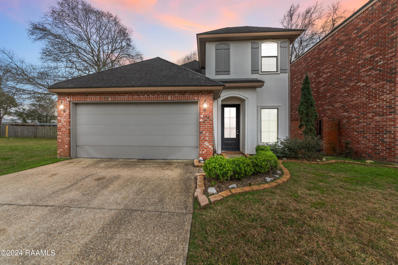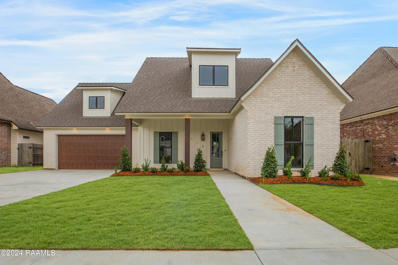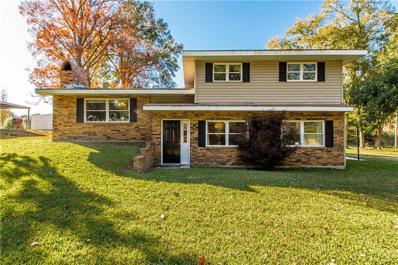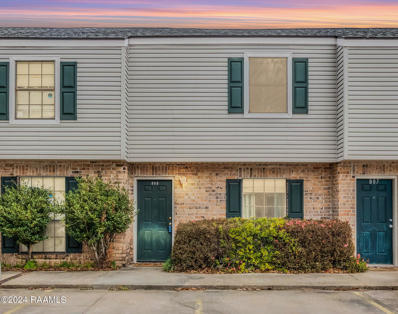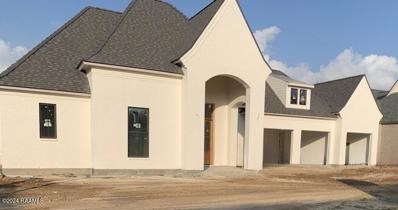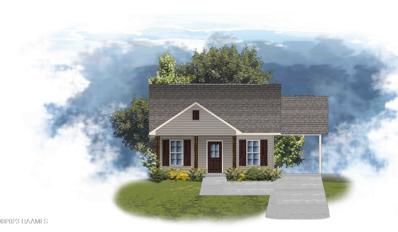Lafayette LA Homes for Sale
$350,000
140 Emma Drive Lafayette, LA 70503
- Type:
- Single Family-Detached
- Sq.Ft.:
- n/a
- Status:
- Active
- Beds:
- 3
- Lot size:
- 101 Acres
- Baths:
- 1.00
- MLS#:
- 24002003
- Subdivision:
- Les Jardin
ADDITIONAL INFORMATION
Situated in a prime location on over an Acre and nestled at the end of a picturesque, Oak tree-lined boulevard in the highly desirable and peaceful Les Jardin subdivision. 140 Emma Drive offers a unique blend of city convenience and spacious, serene living where residents will find themselves only minutes away from the Oil Center, UL, Lafayette General and Girard Park, as well as some of Lafayette's finest dining experiences and boutiques, with convenient access to the Airport, Hwy 90, and I-10. Whether it's leisurely pursuits or ease of travel you seek, everything is within reach. This rare gem sits proudly on expansive acreage, presenting an unparalleled opportunity to enjoy the best of both worlds. The traditional ranch-style home invites you in with its charming character and potential for customization. Boasting three bedrooms, one bathroom, a large kitchen with plenty of cabinet space, granite counter tops, a sitting room with a fireplace, and laundry room. Ample parking with two covered spaces, and plenty of room for guest parking, it's perfectly suited for those looking to put their personal touch on their next home or envisioning a brand-new beginning with endless possibilities, from revitalizing the existing structure to embarking on a journey to design and build your dream home from the ground up. In recognition of your vision for the future of 140 Emma Drive, the sellers are offering a contribution towards demolition costs through the DemoDoc company with an acceptable offer. Call today for a showing and get ready to use your imagination and vision to create the perfect home in a spectacular setting!
- Type:
- Single Family-Detached
- Sq.Ft.:
- n/a
- Status:
- Active
- Beds:
- 4
- Year built:
- 1992
- Baths:
- 3.00
- MLS#:
- 24001983
- Subdivision:
- Georgetown Square
ADDITIONAL INFORMATION
UPDATED HOME IN A GREAT LOCATION!! This beautiful home is located in the very desirable Georgetown Square Subdivision or as what some call The Heart of Lafayette!! Recently updated in 2022 you can expect new details such as newly installed deep soaking tubs, quality flooring, a waterfall style countertop in the kitchen, updated hardware throughout as well as new paint inside and out. This 4 bed / 3 bath split floor plan is perfect for anyone who wants a comfortable living space or home office. This timeless yet updated home also has a new privacy fence and double gate yard access that would come in handy for a boat, toys or ATV storage. With a larger size laundry room, a large garage storage room, several interior closets including a him & hers set up in the master bathroom as well as 2 attic access points you should more than ample room for storing all your things plus some more. A fully equipped solar system also comes included with this home and will actually generate you a return! This rare find is situated between wonderful neighbors who have lived here for years on a quiet and safe cul-de-sac street. If you're looking for a well built, comfortable, updated luxury home at a great price in arguably one of the best locations of Lafayette, then this could be the home you've been looking for!
$204,900
125 Ella Street Lafayette, LA 70506
- Type:
- Townhouse
- Sq.Ft.:
- n/a
- Status:
- Active
- Beds:
- 2
- Baths:
- 2.50
- MLS#:
- 24001974
- Subdivision:
- Ella Street Townhomes
ADDITIONAL INFORMATION
Location can NOT get any better than this!!! Just a few steps away from SLCC, right by the hospital and the Cajun Dome!! ULL campus also only a couple minutes away as well!!! This well built 2016 townhome has a terrific floor plan offering a half bath downstairs, an open concept layout, walk in pantry, separate laundry room leading to back patio. Upstairs both bedrooms are spacious, and each have their own en-suite bath with walk in closet. Flooring upstairs is carpeting to help as a noise barrier for the bottom floor. Downstairs is stained concrete for easy cleaning and upkeep. Kitchen offers a huge island, dining space, and lots of cabinetry. Stainless steel fridge stays!! Patio area is an open slab and turf as grassy area. Blocked in with a wooden privacy fence it's great for BBQing an enjoying the upcoming spring days. This townhome is located in Flood Zone X (meaning no flood insurance is required). Completely gated this community offers a safe haven for your college kiddos yourself. HOA dues are $1000 a year which cover gate maintenance, ground upkeep, lawn care, and pest control. Get with your lender about possible FHA financing or Conventional Loans, cash is also accepted. Investors, this unit currently rents for $1500 a month. One unit that's fully furnished in this neighborhood rents for $1800 a month!!
$675,000
103 Flynn Drive Lafayette, LA 70508
- Type:
- Single Family-Detached
- Sq.Ft.:
- n/a
- Status:
- Active
- Beds:
- 4
- Lot size:
- 0.3 Acres
- Baths:
- 3.50
- MLS#:
- 24001971
- Subdivision:
- East Bayou Oaks
ADDITIONAL INFORMATION
Warm and inviting perfectly describes this updated home. The first thing you will notice about this house is the extensive mature landscaping that graces this corner lot- there's even a sprinkler system for easy maintenance. The front door opens into a large living / formal dining area with antique hardwood pine floors (installed in 2016), wood-burning fireplace, custom cypress cabinets (on both sides of the fireplace that remain with the home) and a great view of the pool. Truly a house that offers everyone the space they crave, this 4 bedroom/3 1/2 bath home has a triple split floorplan with 2 bedrooms and a hall bath in the front of the home, the primary suite in the back and another bedroom upstairs. Master suite is a dream - huge bedroom with antique pine flooring, walk in closet and custom bathroom featuring large vanity area with quartzite counter, double sinks, storage closet and huge tiled shower with multiple heads and body sprayers. Totally remodeled kitchen hosts cypress cabinets with quartzite counters, gas cooktop, corner sink with wonderful new windows, double oven and a unique cypress snack bar with alligator 'buttons' and a lovely custom cypress hutch that remains with the home. Beautiful brick floors in the kitchen/keeping/breakfast room continue into the full bath ( that makes a great pool bath), laundry room ( with quartzite folding counter) and walk in pantry. Upstairs, there is a huge bedroom, walk in closet and half bath that would also make a great game room or media room if you only need 3 bedrooms. The backyard offers everything you need to entertain or spend lazy days at home. Awesome gunite, saltwater, pool was added in 2012 for those hot, summer days. Large patio area offers a little piece of old Lafayette, the bricks used are from Jefferson Street in 1918. This home even has a 3 car garage and storage room/workshop with a sink. Visit this lovely home today!
- Type:
- Single Family-Detached
- Sq.Ft.:
- n/a
- Status:
- Active
- Beds:
- 3
- Lot size:
- 0.27 Acres
- Year built:
- 1958
- Baths:
- 1.50
- MLS#:
- 24001958
- Subdivision:
- Brightwood
ADDITIONAL INFORMATION
Fully renovated 3 bed, 1.5 bath home in a great location! Roof is only 4 years old and the a/c has been recently replaced! Located on a corner lot with a big backyard that is completely fenced in. Features include crown molding, granite countertops, a new stainless steel sink and brand new stainless steel appliances. New vinyl plank floors throughout (no carpet)! All new fixtures, new bathtub and shower. Everything has been freshly painted. Nothing was overlooked! Kitchen is spacious and includes a walk in pantry. This ranch style home has a fantastic floor plan and has an extra living space/bonus room/game room.
- Type:
- Single Family-Detached
- Sq.Ft.:
- n/a
- Status:
- Active
- Beds:
- 3
- Baths:
- 2.00
- MLS#:
- 24001957
- Subdivision:
- Cornay Add
ADDITIONAL INFORMATION
Well-kept one owner home located steps away from the Cajun Dome and Cajun Field in the Saint Streets. This home has been the pride and joy of the family for generations, and you can see the care and love for the home throughout. The home has two living areas with a huge den off of the back of the home which leads to a huge, covered patio. The kitchen has been updated and features neutral colored hard wood cabinets, granite counter tops, and stainless-steel appliances. The home has hard wood floors throughout and the carpet in the bedrooms is covering the original wood floors. The master bathroom has been remodeled with a beautiful standing shower with glass doors. The property has a brand-new roof. Schedule your private tour today!
- Type:
- Single Family-Detached
- Sq.Ft.:
- n/a
- Status:
- Active
- Beds:
- 3
- Baths:
- 2.00
- MLS#:
- 24001939
- Subdivision:
- Cassidy Place
ADDITIONAL INFORMATION
Interior has been freshly painted Has a semi open floorplan with dining, kitchen with an island and granite tile countertops and living with corner fireplace and pop up ceiling.Master bedroom is a good size with walk in closetMaster bath has a garden tub, double vanity and separate shower and toilet closetBackyard is very large!
- Type:
- Single Family-Detached
- Sq.Ft.:
- n/a
- Status:
- Active
- Beds:
- 3
- Lot size:
- 0.61 Acres
- Baths:
- 2.00
- MLS#:
- 24001936
- Subdivision:
- Maryview Farm
ADDITIONAL INFORMATION
This great 3 bed, 2 bath home is located in upper Lafayette just minutes from I-10 and I-49 and it's just around the corner from a popular shopping center and restaurants. This immaculately kept home boasts 2,004 sqft. of living and has not one, but two living areas. Living area number one is where the action is at. It has plenty of open space for an office, rec room, sewing room etc... you name it, the sky's the limit. Between both living areas is the kitchen. This kitchen offers ample storage with many cabinets, large drawers, large moveable island, new range and is open to the formal living room allowing you to visit with guest while you're cooking. Searching for a big lot? Well, you've found it. This home is nestled on a huge corner lot with PLENTY of room to run around on and features a privacy fence around the perimeter of the back yard to keep the little ones safe. Outside you'll also find a large, open covered patio that is connected to the extra covered parking area which creates plenty of space for crawfish boils, birthday parties etc.... That's not all, it also has a nice size shed that is perfect for parking a utility trailer, boat or lawn mower. This home is priced to sell so what are you waiting for, call for a showing today.
- Type:
- Single Family-Detached
- Sq.Ft.:
- n/a
- Status:
- Active
- Beds:
- 3
- Lot size:
- 0.08 Acres
- Year built:
- 2012
- Baths:
- 2.50
- MLS#:
- 24001932
- Subdivision:
- Cabana Row
ADDITIONAL INFORMATION
Cabana Row subd is a development where once people move in they rarely leave. Located right in the middle of the action near hospitals, schools and all the best restaurants, this one won't last long in a market with a shortage of homes with this price point. Offering 3 beds and 2 1/2 baths the use of space and flow is top notch. The living room has soaring cathedral beamed ceilings, wood floors, fireplace, computer nook, and crown molding. It opens up to a great kitchen featuring a walk in pantry, island, granite slab countertops, stainless appliances (gas stove), and the refrigerator stays! Off of the kitchen is a great sized dining room with lots of natural light. Off of the back of the kitchen is a nice utility room ( washer and dryer stay !) and a half bath for guests. The primary bedroom has tray ceilings, wood floors and easily fits your king size bed. The bathroom has dual vanities, granite slab counters and separate tub and shower. The walk in closet is spacious. Upstairs are 2 great sized bedrooms with new carpet and good closets. One full bath and a nice landing area that could be a study room, office or workout area. The backyard is fenced with a quaint back patio. The fence has solar powered motion detectors. The exterior of the home has a 2 car garage, outside lighting and gutters. Call today for your private showing!!
- Type:
- Single Family-Detached
- Sq.Ft.:
- n/a
- Status:
- Active
- Beds:
- 4
- Baths:
- 3.50
- MLS#:
- 24001614
- Subdivision:
- East Bayou Oaks
ADDITIONAL INFORMATION
POOL, 3 CAR GARAGE, OVER 1 ACRE. Beautiful one owner home in established subdivision in close proximity to all of what Lafayette has to offer. Welcome to your dream luxury home, 215 E Peck Blvd Lafayette, La where sophistication meets comfort in every detail. This stunning estate boasts four spacious bedrooms, including a majestic master suite, accompanied by three and a half bathrooms. As you step into the expansive patio area, you are greeted by the serene ambiance of relaxation and leisure and the large 16x40 in ground pool. Whether hosting extravagant poolside gatherings or enjoying tranquil moments under the sun, this outdoor oasis offers a retreat like no other. Adjacent to the main residence, there is a large pool house. The three-car garage ensures ample space for your vehicles and storage needs. Nestled on a 1.3 acre parcel of land, this estate offers endless possibilities for outdoor enjoyment. The large kitchen is a culinary enthusiast's delight, equipped custom cabinetry, and ample counter space for gourmet creations. A grand driveway welcomes you home, providing ample parking for guests and residents alike, ensuring that every gathering is met with convenience and ease. There is also room for your boat, RV, and Golf cart. Experience luxury living at its finest in this magnificent Lafayette estate.
- Type:
- Single Family-Detached
- Sq.Ft.:
- 2,975
- Status:
- Active
- Beds:
- 4
- Lot size:
- 1.66 Acres
- Year built:
- 2008
- Baths:
- 3.00
- MLS#:
- 24001930
- Subdivision:
- Joseph S Hebert
ADDITIONAL INFORMATION
** 3 Car Garage ** Mother-N-Law Suite ** Office ** Seller offering $10,000 towards buyer's updating allowance or closing cost. Nestled on a generous 1.66-acre lot, this stunning 4-bedroom, 3-bathroom home offers an expansive 2,997 square feet of luxurious living space. Highlighted by 10ft ceilings and recessed lighting, the open floor plan seamlessly connects the dining area to a spacious living room, adorned with a built-in wet bar, wine rack, stainless wine/beer cooler, and ice machine--perfect for entertaining. The gourmet kitchen is a chef's dream, featuring slab granite countertops, stainless steel appliances, custom-stained cabinets, soft-closing drawers, and a granite island with an additional sink and large walk-in pantry. The master suite, a serene retreat located at the rear of the house, boasts coffered ceilings, outdoor access, and an opulent en-suite bathroom with vanity area sinks, a makeup area, a custom walk-in shower with dual heads, a whirlpool tub, and an enormous master closet with built-in shelves and drawers. Additional luxuries include an office with built-in shelves and a 590 square foot air-conditioned mother-in-law suite with full kitchen and its own bathroom. This home encapsulates sophisticated living while providing ample space for family enjoyment and outdoor activities on its sprawling grounds. Preferred lender offering $2,500 lender credit!
$329,000
502 Mosser Drive Lafayette, LA 70508
- Type:
- Single Family-Detached
- Sq.Ft.:
- n/a
- Status:
- Active
- Beds:
- 4
- Lot size:
- 0.23 Acres
- Baths:
- 2.00
- MLS#:
- 24001929
- Subdivision:
- Holiday Gardens
ADDITIONAL INFORMATION
Welcome to this stunning, updated home nestled in a serene neighborhood. Timeless charm and modern amenities offers the perfect blend of comfort and style. Upon entering the home you'll be greeted with beautiful wood floors that flow seamlessly throughout the main level. The open concept reveals a gorgeous gourmet kitchen featuring a large island, granite countertops and stainless steel appliances (refrigerator included). Adjacent to the kitchen is the inviting living room, complete with a cozy fireplace and large windows that flood the space with natural light. Primary suite located downstairs with spa-like ensuite bath updated bath that features a separate walk in shower, double vanities and large bath tub. Upstairs contains 3 bedrooms and 1 bath. A free standing workshop (250 sq ft) plus carport utility rooms offer plenty of storage. Privacy fence and large yard with a place to store a boat. A large open patio complete outdoor living See for yourself, make an appointment today!
- Type:
- Single Family-Detached
- Sq.Ft.:
- n/a
- Status:
- Active
- Beds:
- 3
- Lot size:
- 0.36 Acres
- Year built:
- 1965
- Baths:
- 2.00
- MLS#:
- 24001924
- Subdivision:
- South College
ADDITIONAL INFORMATION
Nestled in a charming, sought after neighborhood, this ranch style home is sure to captivate those with an appreciation for character and potential. This home built in 1965 has been home since 1967 to two generations of one of the original families in the subdivision and makes its first appearance on the market in almost 60 years. Pride of ownership is evident through the upkeep and maintenance of the home. The property sits on a generous lot measuring 100 x 167 offering ample space for a custom outdoor living area or further expansion of the living area. This 3 bedroom, 2 bath house has original beautiful wood parquet flooring typically found in houses from the 1960's. Floors were recently refinished and lightly stained to enrich the grain. The stand-out feature is the added living room flanked by bookshelves and windows. The vaulted ceiling is this room creates a striking focal point. Natural light spills into the room from the wall of windows that overlook the back yard. There are many uses for this space including a private studio or home office with an entrance separated from the main living areas. This move in ready home (freshly painted) offers a canvas for your dream home, centrally located near shopping, medical, and the university. Few homes have been offered for sale in the neighborhood so now is your chance to create your dream home!
$215,000
246 Fallis Road Lafayette, LA 70507
- Type:
- Single Family-Detached
- Sq.Ft.:
- n/a
- Status:
- Active
- Beds:
- 3
- Year built:
- 2014
- Baths:
- 2.00
- MLS#:
- 24001910
- Subdivision:
- Country Estates
ADDITIONAL INFORMATION
READY TO MOVE INTO! Discover country living at its finest with this exquisite Barndominium, situated on a generous 1.86-acre lot, this property offers the perfect blend of rustic charm and modern comfort. Features includes a primary bedroom with a large walk-in closet, as well as a smaller bedroom ideal for guests or a home office.Spacious Open 1,444 sq ft living area.A 48 X 24 Cinderblock Building with Electricity and Water connections, providing ample space for storage.This well-maintained property offers endless possibilities for outdoor activities. Don't miss this rare opportunity. Contact your agent today to schedule a viewing and make this charming Barndominium your new home sweet home.
$999,999
200 Emily Circle Lafayette, LA 70508
- Type:
- Single Family-Detached
- Sq.Ft.:
- 5,071
- Status:
- Active
- Beds:
- 5
- Lot size:
- 0.79 Acres
- Year built:
- 2006
- Baths:
- 3.50
- MLS#:
- 24000895
- Subdivision:
- Beaullieu Place
ADDITIONAL INFORMATION
Welcome to 200 Emily Circle. Emily is a home where you want to kick off your shoes and warm yourself by the fire. Located in an exclusive neighborhood, (Beaullieu Place) is a two-story property on a corner lot. (.79 acres) The home boasts 5071 sq.ft., five bedrooms, and 3 1/2 baths. The upstairs consists of 3 bedrooms and 2 full bathrooms far away from sleeping adults. There is also a laundry shoot, large ,open flex space and walk in attic access. The master bedroom is certainly large enough, with adjoining walk in closets. The bathroom has separate shower and tub with his and her vanities. There is an extra room near the master just in case there is a small child. The floor plan makes it easy to entertain with the kitchen, dining room, and living room open to each other. And don't forget about the 3 car garage! A new roof and one A.C. were recently installed. Schedule your showing today!
- Type:
- Single Family-Detached
- Sq.Ft.:
- n/a
- Status:
- Active
- Beds:
- 5
- Lot size:
- 0.14 Acres
- Baths:
- 3.00
- MLS#:
- 24000733
- Subdivision:
- Cedar Creek
ADDITIONAL INFORMATION
Move-In Ready! Earn up to $10,000 in closing costs and Special Interest Rate on qualifying homes for qualified buyers when using DHI Mortgage and DHI Title. Contract must be written between 4/1/24-4/28/24 and close by 5/29/24.
$2,857,500
415 Red Robin Trail Lafayette, LA 70508
- Type:
- Single Family-Detached
- Sq.Ft.:
- 5,809
- Status:
- Active
- Beds:
- 5
- Lot size:
- 1.03 Acres
- Year built:
- 2021
- Baths:
- 5.50
- MLS#:
- 24001909
- Subdivision:
- Audubon Plantation
ADDITIONAL INFORMATION
This NEW custom built estate is truly a dream come true. With an open floor plan, 5 bedrooms and 5.5 baths, this home offers ample space and luxury. The antique doors and beams throughout the home add a touch of history and character. The kitchen is a chef's delight, featuring high-end appliances. One of the highlights of this grand estate is the massive covered outdoor area. This home offers a private gym, equipped with state-of-the-art exercise equipment. With full home automation, everything in the home can be controlled via your phone. There is a game room with TVs and a projector for movie night or watching the big game. Outdoor entertainment includes a resort-stye pool, in-ground trampoline, and a full basketball/tennis/volleyball court. THIS GRAND ESTATE HAS IT ALL!
- Type:
- Single Family-Detached
- Sq.Ft.:
- n/a
- Status:
- Active
- Beds:
- 4
- Baths:
- 4.50
- MLS#:
- 24001905
- Subdivision:
- Greenbriar Estates
ADDITIONAL INFORMATION
Welcome to your dream home located in the highly sought-after Greenbriar Estates subdivision. This stunning residence boasts 4 bedrooms, 4.5 bathrooms, and approximately 3,700 square feet. Originally built in 1975, with thoughtful additions in 2004 and 2009, this home seamlessly blends classic charm with modern upgrades. Noteworthy improvements make this property stand out, with modern energy-efficient windows throughout and the addition of a second bathroom and a California Closet in the primary suite. The primary suite also features his and hers bathrooms, plantation shutters, 10+ foot ceilings in the bathroom, and a jetted tub overlooking the outdoor heated pool. The home's interior is adorned with Australian cypress flooring, a gas/wood-burning fireplace in the living room, and a wet bar for entertaining. New kitchen appliances add to the home's allure, including a custom built-in hidden dishwasher and refrigerator, as well as a new gas range and microwave. The pool area features updated equipment, including a new salt cell system, pool heater, pump, and an irrigation system enhancing the poolside landscaping. Additional features include roll-out bay windows in the breakfast nook, beamed coffered ceilings in the bonus room, an air-conditioned garage, a tankless hot water heater, soffit lighting around the home, and a majestic magnolia tree in the front yard, adding to the curb appeal of this exceptional property! High & dry, no flood insurance required. Call for more information or to schedule your private tour today!
$320,000
115 Teche Drive Lafayette, LA 70503
- Type:
- Single Family-Detached
- Sq.Ft.:
- n/a
- Status:
- Active
- Beds:
- 2
- Baths:
- 2.00
- MLS#:
- 24001710
- Subdivision:
- Eastdale
ADDITIONAL INFORMATION
Welcome to this charming home nestled in the heart of Lafayette! Boasting 2 bedrooms, 2 bathrooms, and a spacious 2412 square feet, this residence offers comfortable living spaces for you to enjoy. Additionally, a bonus room provides flexibility for use as an office, guest room, or an entertainment area.. the options are endless. With its central location, you'll have easy access to Lafayette's vibrant downtown scene, renowned restaurants, parks, and schools. Don't miss the opportunity to make this inviting home yours!
- Type:
- Single Family-Detached
- Sq.Ft.:
- n/a
- Status:
- Active
- Beds:
- 3
- Lot size:
- 0.07 Acres
- Baths:
- 2.50
- MLS#:
- 24001836
- Subdivision:
- Richland Heights
ADDITIONAL INFORMATION
Qualifies for NO down payment, 100% financing! Situated between Lafayette and Youngsville, this Richland Heights property is tidy and well-maintained. Open to the dining area and living room, this three-bedroom, two-and-a-half-bathroom home features a magnificent slab of granite in the kitchen, lots of cabinet space for storage. Your terrace is accessible from the dining room through the french doors. There is a double vanity and walk-in closet in the main bedroom. Set up your showings right now!
Open House:
Sunday, 4/28 1:00-3:00PM
- Type:
- Single Family-Detached
- Sq.Ft.:
- n/a
- Status:
- Active
- Beds:
- 4
- Year built:
- 2024
- Baths:
- 3.00
- MLS#:
- 24001827
- Subdivision:
- Tuscany
ADDITIONAL INFORMATION
Feather your nest in this luxurious home nestled in the best kept secret, the development of Tuscany! This haven is within minutes of shopping, hospitals, schools and restaurants! The open floor plan is stylish and yet filled with comfort and functionality. Attention to detail carries through with upgraded amenities throughout the home. Glistening flooring, gas ventless fireplace in the den and windows abound with views to the outdoor entertaining space! The kitchen exudes the character and practicality all rolled up to create a gourmet kitchen perfect for the chef in your family! Luscious quartz countertops, stainless appliances, tons of custom cabinets, a voluminous island perfect for holiday baking or morning coffee and what about a walk in pantry with a touch of vintage appeal! The privacy suite brings in the balance and guiding design quote from William Morris perfectly, "Have nothing in your home that you do not know to be useful or believe to be beautiful!" This totally sums up this amazing suite! Gorgeous restful bedroom while adorned with class and elegance in the spa like soaker tub, stunning walk-in shower and a spacious closet extremely well thought out and implemented. Finishing off the jewel of a home is professional landscaping, outdoor kitchen, over extended two car garage and a front porch just waiting for rocking chairs and a glass of wine. Plus, did I mention it was built by one of Lafayette's prestigious builders, M & K Gibson.
- Type:
- Single Family-Detached
- Sq.Ft.:
- 1,665
- Status:
- Active
- Beds:
- 4
- Lot size:
- 0.9 Acres
- Year built:
- 1960
- Baths:
- 2.00
- MLS#:
- 2436174
ADDITIONAL INFORMATION
Your opportunity is now! Lay your eyes on this 4br/2ba spacious 2-story home residing on almost an acre lot in a desirable flood zone X. Located in Bissonnet Villa Subdivision, which is a higher end established neighborhood, family oriented, and private. On the first story you will find the living room with a wood burning fireplace and a beautiful wooden mantle for detail. Sliding doors located in dining room that lead to the backyard. Nice open kitchen with all appliances included. Steps down lead to a huge spacious room as to what could be a 4th bedroom, game room, man cave, etc. Upstairs to the second story you will find 3 nice sized bedrooms, 2 full bathrooms, and a 300sqft sunroom overlooking the gorgeous view of a backyard. Five minutes from the nearest city access and stores. Hurry to tour and make this unique beauty your next home today! ***Property is now entering short sale. All offers/ potential contracts are subject to lenders approval.***
- Type:
- Townhouse
- Sq.Ft.:
- n/a
- Status:
- Active
- Beds:
- 2
- Baths:
- 1.50
- MLS#:
- 24001649
- Subdivision:
- Congress Gate Co
ADDITIONAL INFORMATION
$2,000 IN CLOSING COSTS BEING OFFERED BY PREFERRED LENDER! POOL ACCESS UNIT! Central Lafayette!Close to all main roads and interstate. It features new vinyl wood flooring upstairs with a new vanity and tiled tub/shower. All appliances are staying in this beautiful townhouse! Enjoy the pool all summer long!
- Type:
- Single Family-Detached
- Sq.Ft.:
- n/a
- Status:
- Active
- Beds:
- 4
- Lot size:
- 0.27 Acres
- Baths:
- 3.50
- MLS#:
- 24001811
- Subdivision:
- Brookshire South
ADDITIONAL INFORMATION
*Seller is offering to pay 1% of sales price towards closing costs, buy down and/or prepaids with accepted offer by April 30th*Discover unparalleled convenience and style with this new construction gem located in the heart of Lafayette. With just under 3000 square feet, its thoughtfully designed space is accentuated with granite countertops, crown molding, varied ceiling heights, and intricate ceiling details. The kitchen, a chef's dream, will have a 48'' built-in fridge and plenty of storage with cabinets reaching the ceiling. Upgraded lighting fixtures ensure a bright, welcoming ambiance. The 3 car garage offers generous parking and storage solutions, while the expansive outdoor patio, featuring a cooking area, invites endless entertaining opportunities. Estimated completion is end of April! Don't miss out on your chance to own this home in the desirable Brookshire South neighborhood.
- Type:
- Single Family-Detached
- Sq.Ft.:
- 1,348
- Status:
- Active
- Beds:
- 3
- Year built:
- 2024
- Baths:
- 2.00
- MLS#:
- 24001810
- Subdivision:
- Savannah Pointe
ADDITIONAL INFORMATION
Awesome Builder Rate Incentives + FREE Refrigerator! (Restrictions apply) Brand NEW Construction built by DSLD HOMES! This Marcus II H has an open floor plan with an upgraded cabinet package. Special features include: fenced rear yard, blinds for windows, granite counters, undermount single bowl kitchen sink, energy efficient electric range, dishwasher & microwave hood, vinyl plank flooring in living area, halls and all wet areas, ceiling fans in living room & master bedroom, LED lighting throughout, smart connect Wi-Fi thermostat, low E tilt-in windows, radiant barrier roof decking, fully sodded yard with seasonal landscaping & much more!
IDX information is provided exclusively for consumers’ personal, non-commercial use. Information may not be used for any purpose other than to identify prospective properties consumers may be interested in purchasing. Data is deem reliable but is not guaranteed accurate by the MLS. The data relating to real estate for sale or lease on this website comes in part from the IDX program of the REALTOR® Association of Acadiana MLS.

Information contained on this site is believed to be reliable; yet, users of this web site are responsible for checking the accuracy, completeness, currency, or suitability of all information. Neither the New Orleans Metropolitan Association of REALTORS®, Inc. nor the Gulf South Real Estate Information Network, Inc. makes any representation, guarantees, or warranties as to the accuracy, completeness, currency, or suitability of the information provided. They specifically disclaim any and all liability for all claims or damages that may result from providing information to be used on the web site, or the information which it contains, including any web sites maintained by third parties, which may be linked to this web site. The information being provided is for the consumer’s personal, non-commercial use, and may not be used for any purpose other than to identify prospective properties which consumers may be interested in purchasing. The user of this site is granted permission to copy a reasonable and limited number of copies to be used in satisfying the purposes identified in the preceding sentence. By using this site, you signify your agreement with and acceptance of these terms and conditions. If you do not accept this policy, you may not use this site in any way. Your continued use of this site, and/or its affiliates’ sites, following the posting of changes to these terms will mean you accept those changes, regardless of whether you are provided with additional notice of such changes. Copyright 2024 New Orleans Metropolitan Association of REALTORS®, Inc. All rights reserved. The sharing of MLS database, or any portion thereof, with any unauthorized third party is strictly prohibited.
Lafayette Real Estate
The median home value in Lafayette, LA is $160,000. This is lower than the county median home value of $160,800. The national median home value is $219,700. The average price of homes sold in Lafayette, LA is $160,000. Approximately 49.63% of Lafayette homes are owned, compared to 39.98% rented, while 10.39% are vacant. Lafayette real estate listings include condos, townhomes, and single family homes for sale. Commercial properties are also available. If you see a property you’re interested in, contact a Lafayette real estate agent to arrange a tour today!
Lafayette, Louisiana has a population of 126,476. Lafayette is less family-centric than the surrounding county with 24.95% of the households containing married families with children. The county average for households married with children is 31.33%.
The median household income in Lafayette, Louisiana is $48,533. The median household income for the surrounding county is $53,950 compared to the national median of $57,652. The median age of people living in Lafayette is 34.7 years.
Lafayette Weather
The average high temperature in July is 91.4 degrees, with an average low temperature in January of 41.6 degrees. The average rainfall is approximately 61.7 inches per year, with 0 inches of snow per year.
