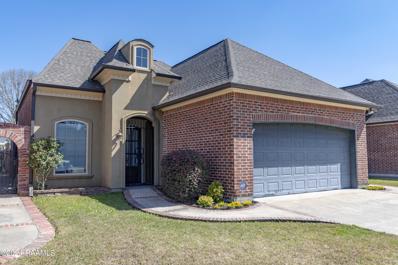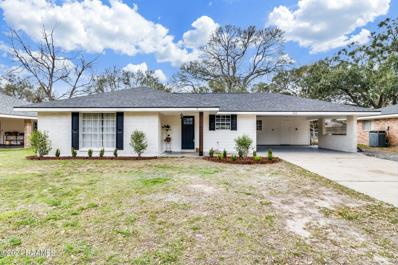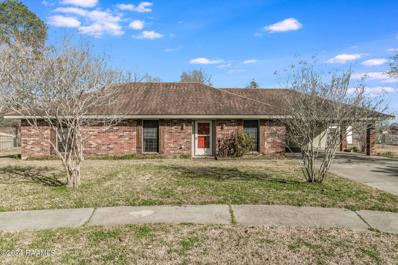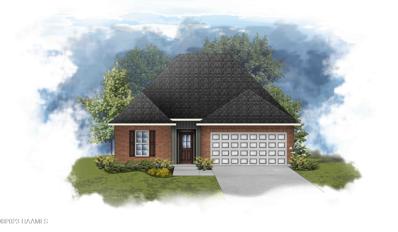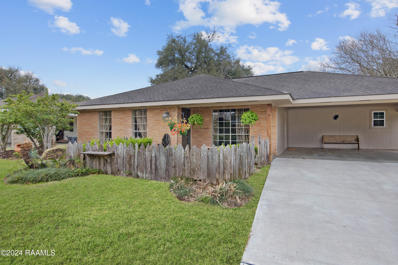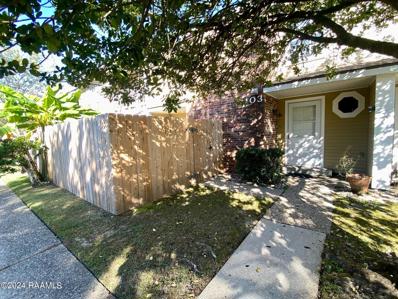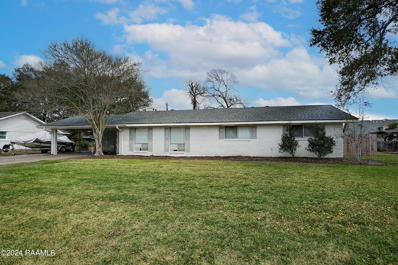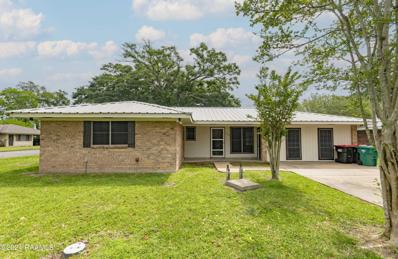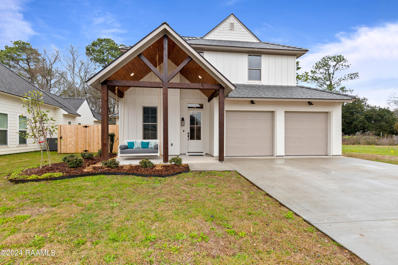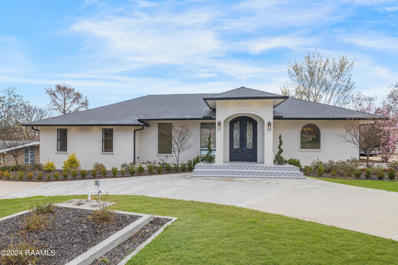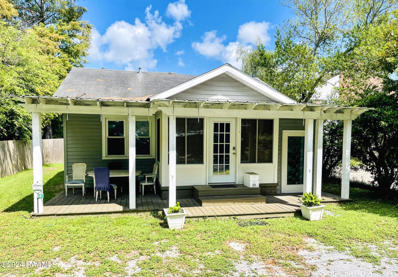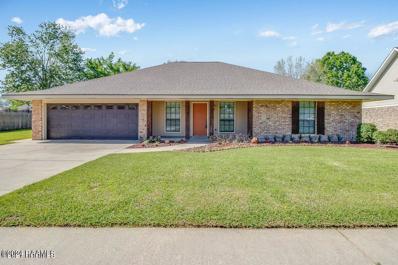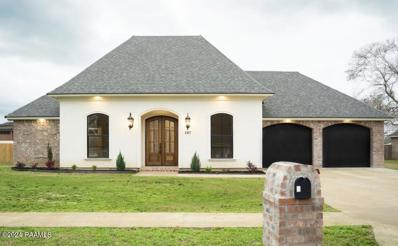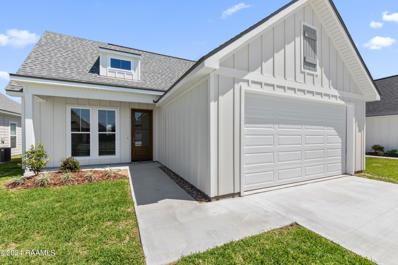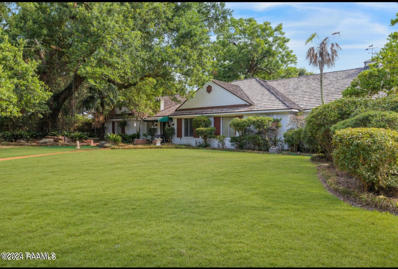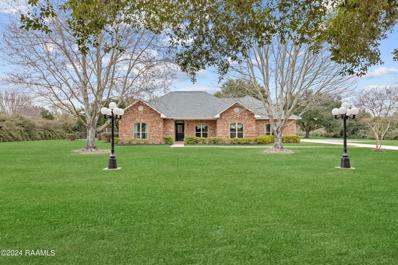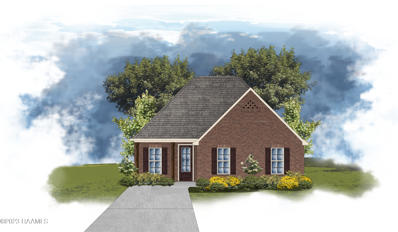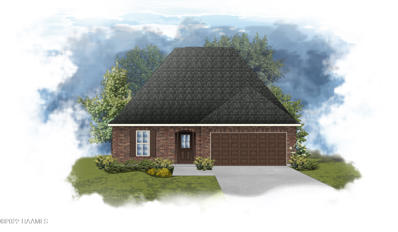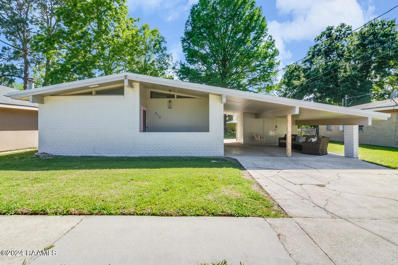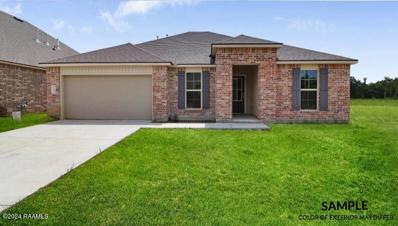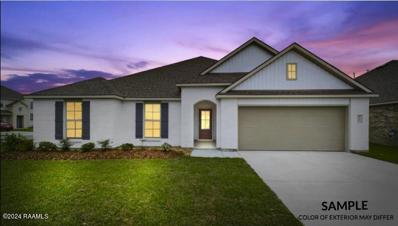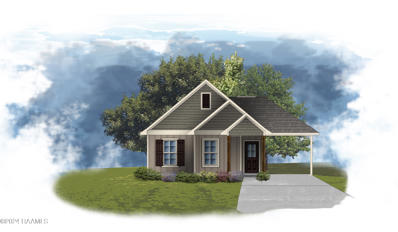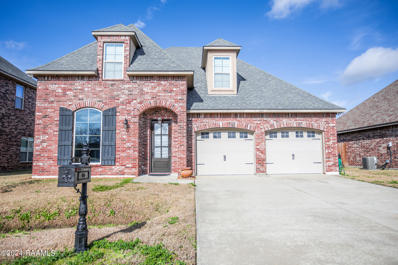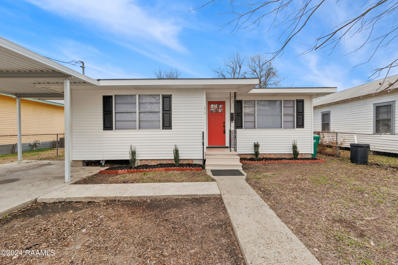Lafayette LA Homes for Sale
- Type:
- Single Family-Detached
- Sq.Ft.:
- n/a
- Status:
- Active
- Beds:
- 3
- Lot size:
- 0.12 Acres
- Year built:
- 2013
- Baths:
- 2.00
- MLS#:
- 24001707
- Subdivision:
- La Cheniere
ADDITIONAL INFORMATION
Come see this beautiful 3 bedroom 2 bath patio home. Wood laminate flooring and tile throughout. No carpet. Open floor plan. High ceilings throughout. The kitchen features stainless appliances, large pantry, and granite slab countertops. The living and dining room are big enough for all of your furniture. Down the hallway you'll find 2 guest bedrooms, an office area, and the master suite. The master is oversized. Plenty of room for a sitting area or work out area along with a large closet. The master bath has double granite vanities, tub, and separate shower. Located in a convenient area close to shopping and groceries. This property qualifies for CONVENTIONAL 100% financing & NO MORTGAGE INSURANCE to qualified borrowers!''
$380,000
210 Myrtle Place Lafayette, LA 70506
- Type:
- Single Family-Detached
- Sq.Ft.:
- n/a
- Status:
- Active
- Beds:
- 3
- Lot size:
- 0.19 Acres
- Baths:
- 2.00
- MLS#:
- 24001062
- Subdivision:
- Comeaux Place
ADDITIONAL INFORMATION
Welcome to this charming Saint Street oasis! This home is nestled along the historic Azalea Trail in the desirable Comeaux Place Subdivision. This delightful 3-bedroom, 2-bathroom home exudes Garden District charm complete with a captivating courtyard, offering a picturesque retreat right at your doorstep. Step inside and be greeted by the warmth of this inviting residence. The living spaces are adorned with character-rich details, including hardwood floors creating a cozy atmosphere that resonates throughout. Relax and unwind in the comfort of the spacious bedrooms and large living space. Outside, the enchanting courtyard beckons you to savor the outdoors. Imagine creating your own peaceful, outdoor space here hosting quaint gatherings or simply enjoying a morning coffee in this serene setting. Beyond the confines of this charming home lies a vibrant neighborhood teeming with life and culture. Located near downtown, the University of Lafayette, Cajun Dome, and an array of dining and entertainment options, convenience and excitement are always within reach. Don't miss the opportunity to make this enchanting home yours and experience the quintessential charm of living in this desirable area in the heart of Lafayette. Schedule your showing today and start living the lifestyle you deserve.
- Type:
- Single Family-Detached
- Sq.Ft.:
- 2,145
- Status:
- Active
- Beds:
- 3
- Lot size:
- 0.27 Acres
- Year built:
- 1965
- Baths:
- 3.00
- MLS#:
- 24001668
- Subdivision:
- Broadmoor Terrace
ADDITIONAL INFORMATION
Beautifully updated home in Broadmoor Terrace subdivision awaits a new owner. Home features 3 bedrooms/3 bathrooms (2 of the bedrooms are ensuites), large living room with vaulted ceiling, big fenced in back yard with rear yard access and a 10x13 cement slab, additional parking, new roof, new HVAC, new/upgraded electrical, new plumbing, new LVP flooring throughout, freshly painted interior and exterior. All of the big ticket items have been taken care of for you! All of this in a great school district, conveniently located a few blocks from school as well as grocery shopping, medical facilities, restaurants and all that Lafayette has to offer. Come get her!
- Type:
- Single Family-Detached
- Sq.Ft.:
- n/a
- Status:
- Active
- Beds:
- 3
- Lot size:
- 0.56 Acres
- Year built:
- 1977
- Baths:
- 2.00
- MLS#:
- 24001642
- Subdivision:
- Holiday Gardens
ADDITIONAL INFORMATION
Well maintained home ready for its new owner. Home sits on one of the largest lots in the subdivision at over 1/2 an acre. HVAC system was replaced 4 years ago. There are two outdoor sheds, one free standing and one attached to the home. A large walking pantry was added on for additional storage and space. Schedule your showing today and make this one your home.
$230,395
129 Segovia Way Lafayette, LA 70506
- Type:
- Single Family-Detached
- Sq.Ft.:
- 2,082
- Status:
- Active
- Beds:
- 3
- Lot size:
- 0.14 Acres
- Year built:
- 2024
- Baths:
- 2.00
- MLS#:
- 24001654
- Subdivision:
- Kates Crossing
ADDITIONAL INFORMATION
Awesome Builder Rate Incentives + FREE Refrigerator! (Restrictions apply)Brand NEW Construction in Kates Crossing built by DSLD HOMES! The CARLTON IV H has an open floor plan with 3 bedrooms & 2 full bathrooms! This home includes an upgraded cabinet package, gas range & more. Additional plan features include granite counters, undermount kitchen sink, kitchen island, vinyl plank flooring in living room & all wet areas, LED lighting throughout, double sink vanity, walk-in closet, garden tub & separate shower in master bath, smart connect Wi-Fi thermostat, structured wiring panel box, tankless gas water heater, low E tilt-in windows, post tension slab, seasonal landscaping package & more.
- Type:
- Single Family-Detached
- Sq.Ft.:
- n/a
- Status:
- Active
- Beds:
- 4
- Baths:
- 2.00
- MLS#:
- 24001637
- Subdivision:
- Live Oak Park
ADDITIONAL INFORMATION
This house is still being marketed, shown and the Seller can entertain offers! The status is Active Contingent-Continue to show meaning that the Buyer currently under contract has a house to sell but doesn't have it sold yet therefore only has first right of refusal on this home.Located right near LJ Alleman middle school and Woodvale Elementary this traditional ranch style home is looking for new owners. Featuring 4 bedrooms, 2 full baths, living room, dining room, room behind the kitchen that can serve as a breakfast room or second den with an adjacent space that can be used as extra storage or even an office, laundry room, large covered back patio and a two car carport. Marilyn drive has sidewalks which makes walking safe and easy. This location is convenient to grocery stores, schools, churches and the Camellia bridge. Schedule your private showing to see if this is the home for you
- Type:
- Condo
- Sq.Ft.:
- n/a
- Status:
- Active
- Beds:
- 2
- Year built:
- 1983
- Baths:
- 2.50
- MLS#:
- 24001611
- Subdivision:
- Original Colonies, The
ADDITIONAL INFORMATION
This well-maintained condo in a prime location features 2 bedrooms, 2.5 bathrooms, a spacious downstairs with a large living room, dining area, and a spacious kitchen. Downstairs also includes a half bath, convenient for all guests! Upstairs, find two bedrooms, each with a full bath and a walk-in closet. The property offers a fenced courtyard for outdoor enjoyment. Appliances such as the refrigerator, washer, and dryer are included. Verify school zones for peace of mind and make this condo your new home.
Open House:
Saturday, 4/27 11:00-1:00PM
- Type:
- Single Family-Detached
- Sq.Ft.:
- n/a
- Status:
- Active
- Beds:
- 3
- Baths:
- 2.00
- MLS#:
- 24001601
- Subdivision:
- Whittington Oaks
ADDITIONAL INFORMATION
This 3-bedroom 2 bath home with not one, but two living areas has been tastefully updated in all of the right areas. In 2023, the kitchen received a face lift which included new white shaker cabinets, quartz countertops, stainless steel gas appliances, and a farmhouse sink. Both bathrooms were updated with new tile floors, shower surrouds, quartz countertops, and PEX plumbing. The home has wood and tile floors, no carpet. The dining room overlooks the expansive backyard. They don't build homes on lots this size any more....With a backyard measuring 75 x 100, you'll have plenty of space to enjoy the outdoors. The air conditioner was replaced in the last year and the roof in 2020. With easy access to Camellia Blvd., Johnston St., and even Hwy 90, you'll want to schedule a showing to see how this home checks all of your boxes. Preferred lender Lo Weinstein with Approved Mortgage. Up to $4,000 in closing cost if preferred lender is used.
- Type:
- Single Family-Detached
- Sq.Ft.:
- n/a
- Status:
- Active
- Beds:
- 3
- Lot size:
- 0.19 Acres
- Baths:
- 2.00
- MLS#:
- 24001535
- Subdivision:
- Willowdale Park
ADDITIONAL INFORMATION
Newly updated 3 bedroom 2 bath corner lot home located minutes from the interstate. New paint, fixtures, appliances, new flooring and granite countertops. Backyard has covered patio awaiting your BBQ. Call today for a free showing. owner/agent
- Type:
- Single Family-Detached
- Sq.Ft.:
- n/a
- Status:
- Active
- Beds:
- 4
- Baths:
- 3.50
- MLS#:
- 24001496
- Subdivision:
- The Reserve At Woodlake
ADDITIONAL INFORMATION
*Seller is offering a $2,500 allowance for buyers at this time!!* New Construction home in The Reserve at Woodlake. This beautiful 4 bedroom, 3 full bathroom with an additional half bath is over 2,500 sq/ft. This home offers vaulted beamed living room ceiling with tons of natural light, custom woodwork, indoor and outdoor gas fireplace, an enormous slab of quartz on the kitchen island, gas range with custom built hood, a French door refrigerator, built in microwave and an apron front sink. Luxury vinyl plank floors in the living space and bedrooms. No carpet. London beige brick paver in the foyer, kitchen, and hall bath. Also has a hidden office door off the foyer. The master suite features a barrel vaulted ceiling with lighting, double vanities, freestanding tub, and huge master shower that has body sprays and a rain heaven. Amazing fenced in backyard to entertain under the vaulted back patio with wood ceiling, gas fireplace and grill. You won't have to worry about neighbors behind you, and no flood insurance required! Ask about our preferred lender and how we can help. Don't miss out on this piece of paradise!
- Type:
- Single Family-Detached
- Sq.Ft.:
- 5,246
- Status:
- Active
- Beds:
- 6
- Lot size:
- 0.42 Acres
- Baths:
- 4.00
- MLS#:
- 24001489
- Subdivision:
- Bendel Gardens
ADDITIONAL INFORMATION
Located in one of Lafayette's most sought-after neighborhoods, Bendel Gardens, this residence offers unparalleled convenience to Ochsner Hospital, the University of Louisiana at Lafayette and a myriad of parks and local festival sights. This magnificent home has been meticulously redesigned and expanded, now showcasing an impressive 5,246 square feet of luxurious living space. Situated along the picturesque Vermilion River, this stunning residence offers a serene oasis amidst the vibrant energy of city life.Featuring six spacious bedrooms and 4 luxurious bathrooms, each with exquisite attention to detail and designer finishes, this residence offers ample space for family and guests alike. The heart of the home lies in the expansive gourmet kitchen, where chefs will delight in the top of the line appliances, custom cabinetry, pot filler, appliance garage, coffee station and quartz countertops. Off of the kitchen lies the generous veranda where sliding doors blend indoor and outdoor living with breathtaking views of the Vermilion River. Whether it be morning coffee or an evening glass of wine, it's the ideal spot to create lasting memories amidst the beauty of nature. Venture downstairs to the river level and discover the intriguing speakeasy that exudes an irresistibly cool vibe. The speakeasy offers old world charm with modern conveniences of a wine room and wet bar, giving the perfect setting for entertaining guests or escaping the hustle and bustle of daily life. Don't miss your opportunity to experience luxury living at its finest in this extraordinary and incredibly unique Bendel Gardens masterpiece. This spectacular home is priced below appraisal!
- Type:
- Single Family-Detached
- Sq.Ft.:
- n/a
- Status:
- Active
- Beds:
- 2
- Lot size:
- 0.14 Acres
- Baths:
- 1.00
- MLS#:
- 24001462
ADDITIONAL INFORMATION
''Welcome to 524 Harding Street, an inviting yet sophisticated home that's sure to captivate you from the moment you step in! This chic property offers the charm of a tranquil, safe neighborhood paired with the convenience of being just a quick walk away from the University of Louisiana (UL). Featuring a blend of coziness and modern living, this residence is distinguished by its two generous bedrooms and a pristine bathroom, making it a haven of relaxation that promises great comfort. Spanning approximately 1,243 square feet, this home ensures you have ample living space. Your culinary journey will be an absolute delight in the well-equipped kitchen adorned with durable Formica countertops. All appliances are included, to give you a hassle-free moving experience. The neutral-themed colors throughout the home give it a consistently refreshing ambience, that perfectly accompanies your personal style. The quality and endurance of the wood laminate flooring add to the elegance and crisp air of the home, giving it a timeless allure. Stepping outdoors, be greeted by a fully fenced backyard providing an excellent retreat for your relaxation or gardening desires. An additional large storage shed at the back lends a hand to having an organized home. Lastly, give yourself peace of mind knowing that your safety is a priority in this neighborhood, with the location directly across the street from the police station. From its prime location to its comfortable interiors, 524 Harding Street is more than a house - it's an experience ready for you to embrace and call home."
- Type:
- Single Family-Detached
- Sq.Ft.:
- n/a
- Status:
- Active
- Beds:
- 4
- Baths:
- 2.00
- MLS#:
- 24001345
- Subdivision:
- Charleston Place
ADDITIONAL INFORMATION
Beautiful, well maintained home, with brand new roof, large yard, and spacious rooms. The kitchen has slab granite and s/s appliances, and brand new back patio kitchen with cement countertops and all s/s appliances. Large back yard
$419,000
107 Indigo Drive Lafayette, LA 70507
- Type:
- Single Family-Detached
- Sq.Ft.:
- n/a
- Status:
- Active
- Beds:
- 4
- Baths:
- 2.00
- MLS#:
- 24001401
- Subdivision:
- Shadow Creek
ADDITIONAL INFORMATION
Welcome to this beautiful four (4) bedroom, two (2) full-bathroom custom home. This home features an open floor plan, with plenty of natural lighting, quartz countertops, and crown moldings throughout the home. This home is equipped with some stainless steel appliances. The master suite has a separate shower with his and her walk-in closets. This home is a must-see!
$265,900
103 Bijou Drive Lafayette, LA 70508
- Type:
- Single Family-Detached
- Sq.Ft.:
- 2,113
- Status:
- Active
- Beds:
- 3
- Lot size:
- 0.14 Acres
- Year built:
- 2024
- Baths:
- 2.00
- MLS#:
- 24001436
- Subdivision:
- La Cour Beausoleil
ADDITIONAL INFORMATION
*Receive up to $5,000 in Incentives on this MOVE IN READY New Construction home in La Cour Beausoleil Ph II! The Segura Farmhouse floorplan offers 3 bedrooms and 2 full baths. A wood lintel is featured separating the living area and dining room. Kitchen includes a freestanding gas range, stainless appliances, 2cm quartz countertops, walk in pantry, undermount equal bowl sink, pendant lights and custom built cabinets. Wood laminate, tile and carpet flooring through out the home. Exterior home includes: Fir wood front door, architectural shingles, tankless gas water heater, up to 10 pallets of sod and landscaping along the front of the home.
Open House:
Saturday, 4/27 1:00-3:00PM
- Type:
- Single Family-Detached
- Sq.Ft.:
- 3,768
- Status:
- Active
- Beds:
- 3
- Lot size:
- 3.6 Acres
- Year built:
- 1960
- Baths:
- 4.00
- MLS#:
- 24001420
ADDITIONAL INFORMATION
Newly remodeled home, roomy kitchen with new appliances. The flow features a large dining room, breakfast area and spacious living room. New flooring in all the bedroom and the bathrooms are completely updated. The additional acreage provides plenty of privacy as you relay in the large pool and jacuzzi. There is a big shop for additional storage. This home sits on a beautiful, fenced in 3.6 acre lot, designed for horses!
- Type:
- Single Family-Detached
- Sq.Ft.:
- n/a
- Status:
- Active
- Beds:
- 3
- Lot size:
- 3.92 Acres
- Baths:
- 2.50
- MLS#:
- 24001254
- Subdivision:
- Barony
ADDITIONAL INFORMATION
Welcome to 721 Louis Arceneaux Road This single-family home has acreage, location, storage, square footage, and a shop! Offering you the perfect blend of comfort, convenience, and space. With 3 bedrooms and 2.5 bathrooms, this split floor plan home allows the rooms to be shut off from the other areas of the home, making it ideal for having large gatherings without compromising your privacy. The addition to this home, which includes an additional oversized family room, was centered around entertaining while adding ample storage! This property is nestled on 3.92 acres right off of I-49, around the corner from the new El Paso! Enough property to have a ''country'' feel, but prime location to be a stones throw away from shopping & dining. If you have extra ''toys'', the insulated shop has an extended covered area, perfect for a boat or camper. The shop is perfect for a mancave, workshop, or a place to hangout. If you would prefer to store your holiday decorations closer to the house, there are two climate controlled storage rooms built inside the garage! New energy efficient windows were installed in 2021 and the roof was changed in 2019! Truly too many "extras" to list. Schedule your showings today!
- Type:
- Single Family-Detached
- Sq.Ft.:
- 2,672
- Status:
- Active
- Beds:
- 4
- Lot size:
- 0.14 Acres
- Year built:
- 2024
- Baths:
- 2.50
- MLS#:
- 24001397
- Subdivision:
- Hidden Haven
ADDITIONAL INFORMATION
Awesome Builder Rate Incentives + FREE Refrigerator! (Restrictions apply)Located Next to Pond - Brand New Construction built by DSLD HOMES. The Giorgio III A has an open floor plan with 4 bedrooms & 2.5 bathrooms. This home includes upgraded quartz counters, framed bathroom mirrors, & luxury vinyl plank flooring added in primary bedroom. Special features include: undermount single bowl kitchen sink, birch cabinets, kitchen island, vinyl plank flooring in living area & all wet areas, ceiling fans in living room & master bedroom, LED lighting throughout, smart connect Wi-Fi thermostat, low E tilt-in windows, radiant barrier roof decking, fully sodded yard with seasonal landscaping & much more!
- Type:
- Single Family-Detached
- Sq.Ft.:
- 2,370
- Status:
- Active
- Beds:
- 3
- Lot size:
- 0.17 Acres
- Year built:
- 2024
- Baths:
- 2.00
- MLS#:
- 24001396
- Subdivision:
- Briars Cove
ADDITIONAL INFORMATION
Awesome Builder Rate Incentives + FREE Refrigerator! (Restrictions apply)BRAND NEW Construction built by DSLD HOMES in Briar's Cove! The NOLANA IV B has an open floor plan with a walk-in kitchen pantry! This home includes upgraded stainless appliances with a gas range, wood plank tile flooring, LED canned lighting & more. Additional plan features include granite counters, birch cabinets with hardware throughout, undermount sink in kitchen & bathrooms, kitchen island, framed mirrors in all bathrooms, master located to the back of the home for added privacy, Wi-Fi thermostat, structured wiring panel box, tank-less gas water heater, fully sodded yard & more!
- Type:
- Single Family-Detached
- Sq.Ft.:
- n/a
- Status:
- Active
- Beds:
- 3
- Lot size:
- 0.14 Acres
- Baths:
- 1.50
- MLS#:
- 24001393
- Subdivision:
- Whittington Tr
ADDITIONAL INFORMATION
Newly updated cottage in center of town. 3 good sized bedrooms and custom bathrooms along with stunning finishes in the kitchen. Large yard with storage shed in back. Owner/Agent.
- Type:
- Single Family-Detached
- Sq.Ft.:
- n/a
- Status:
- Active
- Beds:
- 4
- Lot size:
- 0.15 Acres
- Baths:
- 2.00
- MLS#:
- 24001383
- Subdivision:
- Belleview
ADDITIONAL INFORMATION
Discover the epitome of Louisiana living with DR Horton, where innovation, elegance, and unparalleled value converge. As America's premier homebuilder, DR Horton is proud to offer an exceptional homeownership opportunity across a variety of captivating neighborhoods. Each home is a testament to their commitment to quality, designed not just to meet expectations but to exceed them, with benefits including a minimum of $5000 towards closing costs and exceptionally competitive interest rates, making your dream home more attainable than ever. Experience the future of home living with cutting-edge smart home technology. Each residence is equipped with intuitive features like Ring doorbells, smart garage controls, advanced thermostats, and robust security systems; all effortlessly managed through Alexa and your mobile device. This blend of convenience and innovation not only enriches your daily life but also promotes energy efficiency, ensuring your home is as cost-effective as it is comfortable. DR Horton homes are crafted to cater to your lifestyle, offering versatile floor plans that include expansive walk-in closets, open and airy living spaces, convenient 2-car garages, and serene covered patios, the perfect backdrop for both relaxation and entertainment. Seize the opportunity to be part of a legacy of excellence with DR Horton in Louisiana. We invite you to explore a world where your home is a foundation for both adventure and tranquility, crafted with precision and care for the modern homeowner. Contact us today, and step into a future where your home is not just a space to reside, but a place to thrive. With DR Horton, let's build not just houses, but homes filled with memories, dreams, and a sense of belonging.
- Type:
- Single Family-Detached
- Sq.Ft.:
- n/a
- Status:
- Active
- Beds:
- 4
- Lot size:
- 0.15 Acres
- Baths:
- 2.00
- MLS#:
- 24001382
- Subdivision:
- Belleview
ADDITIONAL INFORMATION
Discover the epitome of Louisiana living with DR Horton, where innovation, elegance, and unparalleled value converge. As America's premier homebuilder, DR Horton is proud to offer an exceptional homeownership opportunity across a variety of captivating neighborhoods. Each home is a testament to their commitment to quality, designed not just to meet expectations but to exceed them, with benefits including a minimum of $5000 towards closing costs and exceptionally competitive interest rates, making your dream home more attainable than ever. Experience the future of home living with cutting-edge smart home technology. Each residence is equipped with intuitive features like Ring doorbells, smart garage controls, advanced thermostats, and robust security systems; all effortlessly managed through Alexa and your mobile device. This blend of convenience and innovation not only enriches your daily life but also promotes energy efficiency, ensuring your home is as cost-effective as it is comfortable. DR Horton homes are crafted to cater to your lifestyle, offering versatile floor plans that include expansive walk-in closets, open and airy living spaces, convenient 2-car garages, and serene covered patios, the perfect backdrop for both relaxation and entertainment. Seize the opportunity to be part of a legacy of excellence with DR Horton in Louisiana. We invite you to explore a world where your home is a foundation for both adventure and tranquility, crafted with precision and care for the modern homeowner. Contact us today, and step into a future where your home is not just a space to reside, but a place to thrive. With DR Horton, let's build not just houses, but homes filled with memories, dreams, and a sense of belonging.
- Type:
- Single Family-Detached
- Sq.Ft.:
- 1,614
- Status:
- Active
- Beds:
- 4
- Lot size:
- 0.14 Acres
- Year built:
- 2024
- Baths:
- 2.00
- MLS#:
- 24001355
- Subdivision:
- Savannah Pointe
ADDITIONAL INFORMATION
Awesome Builder Rate Incentives + FREE Refrigerator! (Restrictions apply)Brand NEW Construction is the Brand NEW DSLD Homes community of Savannah Pointe! This PENNER II K has an open floor plan with an upgraded cabinet package & framed bathroom mirrors. Special features include: fenced rear yard, blinds for windows, granite counters, undermount single bowl kitchen sink, energy efficient electric range, dishwasher & microwave hood, walk-in pantry, vinyl plank flooring in living area, halls and all wet areas, ceiling fans in living room & master bedroom, LED lighting throughout, smart connect Wi-Fi thermostat, low E tilt-in windows, radiant barrier roof decking, fully sodded yard with seasonal landscaping & much more!
- Type:
- Single Family-Detached
- Sq.Ft.:
- 2,235
- Status:
- Active
- Beds:
- 4
- Lot size:
- 0.11 Acres
- Year built:
- 2015
- Baths:
- 2.50
- MLS#:
- 24001347
- Subdivision:
- Grand Haven
ADDITIONAL INFORMATION
MOTIVATED SELLER!! Home has never flooded. Seller offering $5,000 in prepaid flood insurance as well as $10,000 in buyer closing costs. This 4 bed, 2.5 bath is in immaculate condition. Has been very well maintained. This beautiful home has offers incredible location, gorgeous finishes, and the peace and quiet of living in a cul de sac. Very spacious and ideal for entertaining. This will not last, schedule showing asap!!
- Type:
- Single Family-Detached
- Sq.Ft.:
- n/a
- Status:
- Active
- Beds:
- 2
- Lot size:
- 0.12 Acres
- Baths:
- 1.00
- MLS#:
- 24001284
- Subdivision:
- Mills Addition
ADDITIONAL INFORMATION
Go back in time with this mid-century modern style, renovated cottage, only a few blocks from downtown. You'll be greeted by a cheery front door and walk into a space with preserved vintage touches. Check out the apron sink, scalloped wood trim & vintage stove in the kitchen. The fixtures and finishes in thebathroom give it a sophisticated look. It doesn't stop there, there is a storage shed with electrical & plumbing already run. The possibilities for that space are endless. Located in RM-1 zoning, this property qualifies as a short term rental, with a permit. Also qualifies for 100% financing through Cadence Bank. Don't wait! Schedule a showing today!
IDX information is provided exclusively for consumers’ personal, non-commercial use. Information may not be used for any purpose other than to identify prospective properties consumers may be interested in purchasing. Data is deem reliable but is not guaranteed accurate by the MLS. The data relating to real estate for sale or lease on this website comes in part from the IDX program of the REALTOR® Association of Acadiana MLS.
Lafayette Real Estate
The median home value in Lafayette, LA is $225,000. This is higher than the county median home value of $160,800. The national median home value is $219,700. The average price of homes sold in Lafayette, LA is $225,000. Approximately 49.63% of Lafayette homes are owned, compared to 39.98% rented, while 10.39% are vacant. Lafayette real estate listings include condos, townhomes, and single family homes for sale. Commercial properties are also available. If you see a property you’re interested in, contact a Lafayette real estate agent to arrange a tour today!
Lafayette, Louisiana has a population of 126,476. Lafayette is less family-centric than the surrounding county with 24.95% of the households containing married families with children. The county average for households married with children is 31.33%.
The median household income in Lafayette, Louisiana is $48,533. The median household income for the surrounding county is $53,950 compared to the national median of $57,652. The median age of people living in Lafayette is 34.7 years.
Lafayette Weather
The average high temperature in July is 91.4 degrees, with an average low temperature in January of 41.6 degrees. The average rainfall is approximately 61.7 inches per year, with 0 inches of snow per year.
