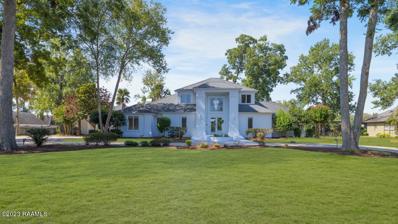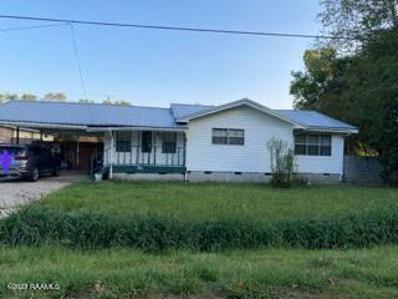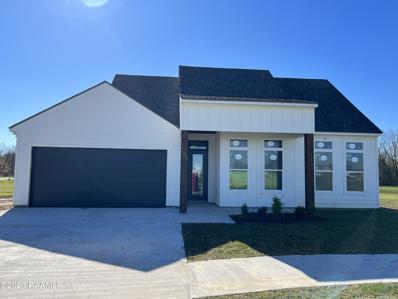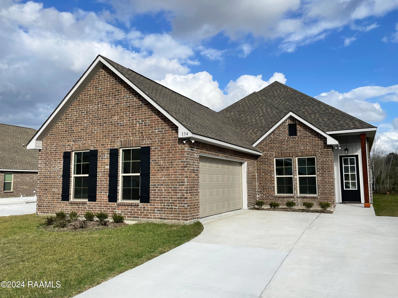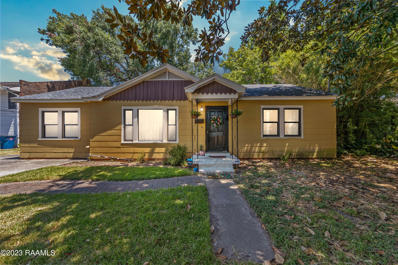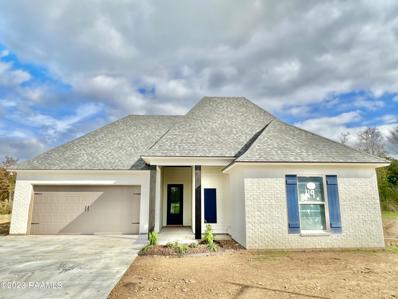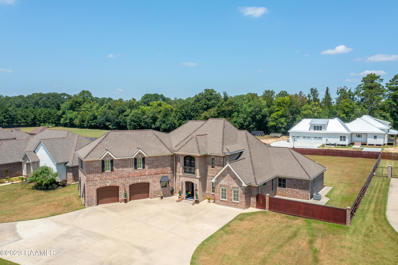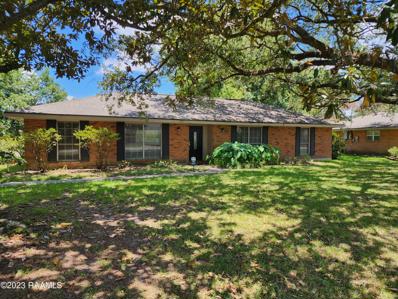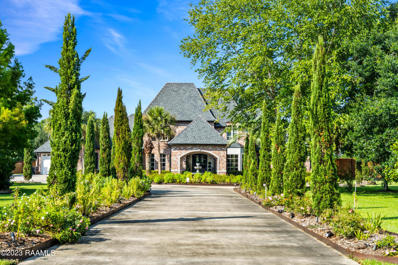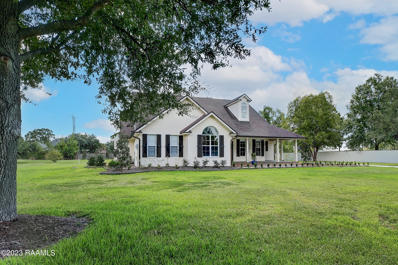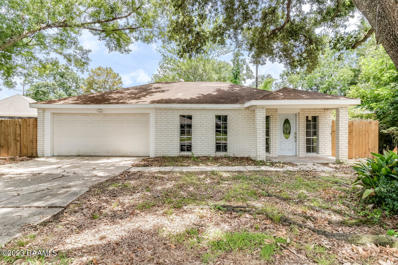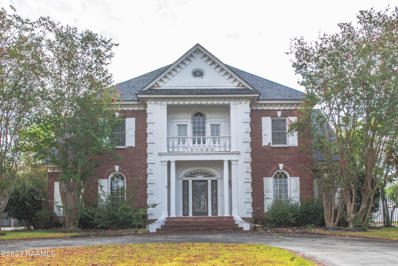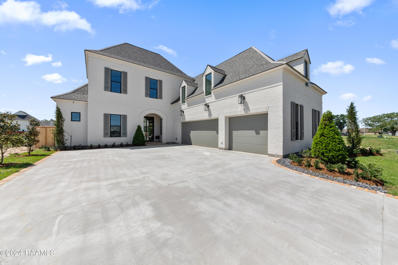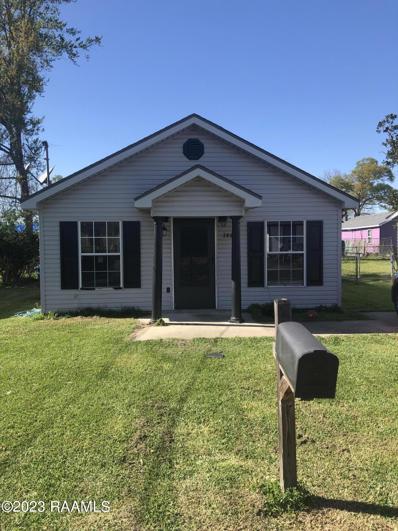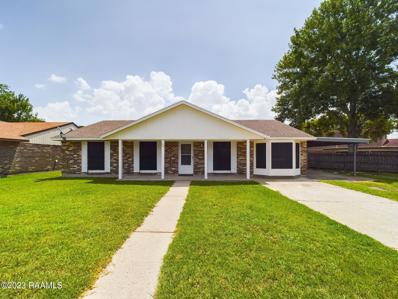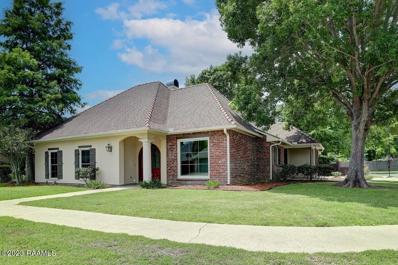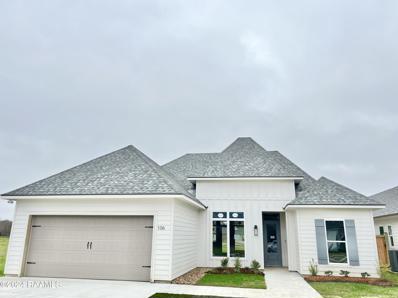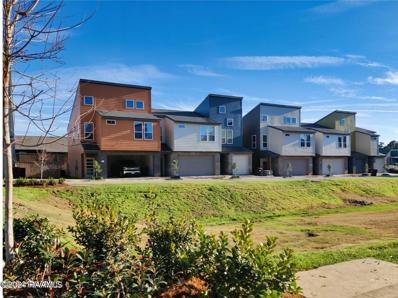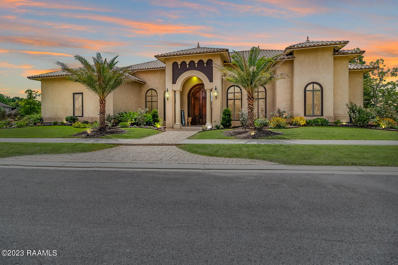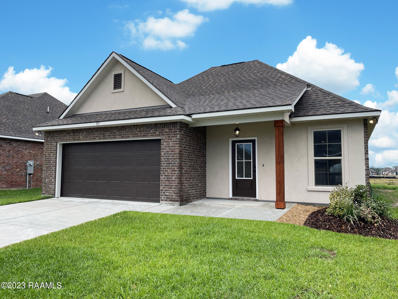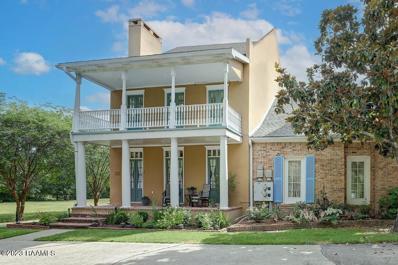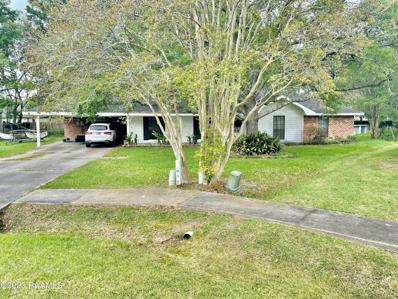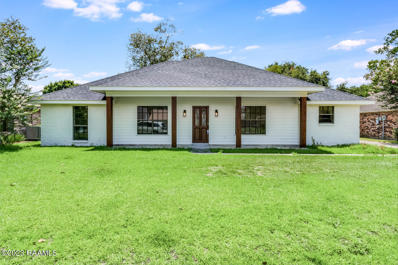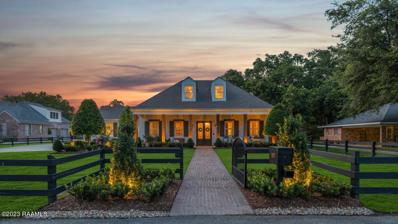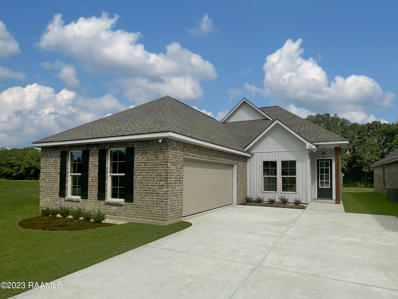Lafayette LA Homes for Sale
$1,495,000
106 Jean Baptiste Drive Lafayette, LA 70503
- Type:
- Single Family-Detached
- Sq.Ft.:
- n/a
- Status:
- Active
- Beds:
- 5
- Lot size:
- 1.3 Acres
- Year built:
- 1994
- Baths:
- 4.50
- MLS#:
- 23008105
- Subdivision:
- Vermilion Plantation
ADDITIONAL INFORMATION
Sitting on 1.29 acres this exquisite home, with its timeless design and custom features, is ready to wow you with its many beautiful updates! New thermador appliances, wood and tile flooring, granite countertops, cabinet hardware, light fixtures and a fresh coat of paint! As you walk into the grand foyer you will be in awe of the vast ceiling heights and the natural light coming from the floor to ceiling windows of the formal living room and dining room. The first floor's left wing features your dream kitchen and keeping area with a brand new gas range, large island, walk-in pantry and wood burning fireplace. Also in this wing is a guest bedroom, remodeled bath, half bath and utility room. The primary suite, located in the right wing of the home, is large and has an attached office/workout room (or could be a nursery), a well organized closet and bathroom with new shower doors. Upstairs are 3 large bedrooms and 2 bathrooms with updated granite countertops and tiled showers. One of the bedrooms has an ensuite bathroom with a fabulous new oversized soaker tub. Also upstairs is a bonus room which could function as a home office, playroom or theater room. Moving outside, the expansive backyard provides the space to build whatever your dreams desire, like a swimming pool, pickleball or sport courts. Schedule your showing today at this wonderful home filled with ample storage, walk-in closets, a third garage, an outside storage room, custom woodwork and must see updates!
- Type:
- Single Family-Detached
- Sq.Ft.:
- n/a
- Status:
- Active
- Beds:
- 3
- Lot size:
- 0.32 Acres
- Baths:
- 2.50
- MLS#:
- 23007966
- Subdivision:
- Nolan Simon
ADDITIONAL INFORMATION
Great investment property ready for its new owner
Open House:
Saturday, 4/27 9:00-6:00PM
- Type:
- Single Family-Detached
- Sq.Ft.:
- n/a
- Status:
- Active
- Beds:
- 4
- Lot size:
- 0.17 Acres
- Baths:
- 2.50
- MLS#:
- 23007846
- Subdivision:
- Beau Savanne
ADDITIONAL INFORMATION
Spring Special Builder Offering $10000 in Closing Costs/Concessions!Farmhouse Style featuring 4 Bedrooms and 2.5Baths. Open Floor plan with All Wood Cabinets, Granite Countertops, Designer Lighting, Moen Fixtures, Trane A/C, Rheem Tankless Water Heater, and Much More. Beau Savanne is located behind Rouses on Johnston St South of Mall. Development features a Community Pool and a Park. Active Construction Site Use Caution. All Plans and Specs are subject to Change at the Builders Discretion.
- Type:
- Single Family-Detached
- Sq.Ft.:
- 2,567
- Status:
- Active
- Beds:
- 4
- Lot size:
- 0.14 Acres
- Year built:
- 2023
- Baths:
- 2.00
- MLS#:
- 23007800
- Subdivision:
- Hidden Haven
ADDITIONAL INFORMATION
Awesome Builder Rate Incentives + FREE Refrigerator! (Restrictions apply)Backs to Pond - Brand NEW Construction is the Brand NEW DSLD Homes community of Hidden Haven! The ALFANI III G has an open floor plan with 4 bedrooms & 2 full bathrooms. This home includes upgraded quartz counters & undermount sink for all vanities. Special features include: undermount single bowl kitchen sink, birch cabinets, vinyl plank flooring in living area & all wet areas, energy efficient stainless electric range, dishwasher & microwave hood, ceiling fans in living room & master bedroom, LED lighting throughout, smart connect Wi-Fi thermostat, low E tilt-in windows, radiant barrier roof decking, fully sodded yard & more!
- Type:
- Single Family-Detached
- Sq.Ft.:
- n/a
- Status:
- Active
- Beds:
- 3
- Lot size:
- 0.16 Acres
- Baths:
- 1.50
- MLS#:
- 23007593
- Subdivision:
- Belmont
ADDITIONAL INFORMATION
Welcome to this stunning gem nestled in the ideal location near the bustling ULL campus! Step inside, and you'll be immediately enveloped in the large windows in the dining/sitting area inviting the natural light and outdoors in. The kitchen features a modern design with stainless steel appliances, butcher block countertops and vintage-inspired cabinetry. Off the kitchen is an oversized den/living room, the perfect size to accommodate all your family gatherings. This home is a split floor plan which allows privacy for all residents. The primary bedroom features its own private entrance and an attached half bathroom. The additional bedrooms are versatile and can be easily adapted to serve as study spaces or guest rooms. Venturing outside, the backyard presents a patio and mature trees providing ample shade, making it an ideal spot for outdoor gatherings or barbecues. A large attached workshop accessible from the backyard is great for storing all your lawn equipment. Make your appointment today to view your home!
$358,900
119 Fillmore Way Lafayette, LA 70506
Open House:
Saturday, 4/27 9:00-6:00PM
- Type:
- Single Family-Detached
- Sq.Ft.:
- n/a
- Status:
- Active
- Beds:
- 4
- Lot size:
- 0.17 Acres
- Baths:
- 2.00
- MLS#:
- 23007579
- Subdivision:
- Beau Savanne
ADDITIONAL INFORMATION
Spring Special Builder Offering $6000 in Closing Costs/Concessions!Farmhouse Style featuring 4 Bedrooms and 2 Baths. Open Floor plan with All Wood Cabinets, Granite Countertops, Designer Lighting, Moen Fixtures, Trane A/C, and Much More. Beau Savanne is located behind Rouses on Johnston St South of Mall. Development features a Community Pool and a Park. Active Construction Site Use Caution. All Plans and Specs are subject to Change at the Builders Discretion.
$939,000
102 Ideal Street Lafayette, LA 70507
- Type:
- Single Family-Detached
- Sq.Ft.:
- n/a
- Status:
- Active
- Beds:
- 3
- Lot size:
- 0.77 Acres
- Baths:
- 3.50
- MLS#:
- 23007493
- Subdivision:
- Arceneaux Cove
ADDITIONAL INFORMATION
PRICED UNDER APPRAISAL! Gated Community Home just under 5,000 square feet just waiting for its new owner. Walk into this home with instant equity! This home offers a two-car garage with extra space for storage. Walk into thefront doors into the huge living room with 20+ ft ceilings, custom hand painted fireplace, real wood floors, a built-in bar, & a beautiful custom-built venetian staircase. Three bedrooms downstairs and one extra-large open space upstairsthat can be used for a home gym, game room, or can be built into two more extra bedrooms. This home also includes a home theatre room with wet bar and themed carpet, fully wired and ready
- Type:
- Single Family-Detached
- Sq.Ft.:
- n/a
- Status:
- Active
- Beds:
- 3
- Lot size:
- 0.46 Acres
- Baths:
- 2.00
- MLS#:
- 23007075
- Subdivision:
- Magnolia Park
ADDITIONAL INFORMATION
Well kept up and Updated in last 10 years! As you enter into this home, you walk right into the living room. This open floor plan allows the entertainment to happen in both kitchen and living room. Home has Custom Cabinets through out! This home is 3 bedrooms with a master in suite bathroom. If you are looking for yard space in the middle of Lafayette, look no further. Home was completely remodeled in 2013, at that point EVERYthing was replaced. Another Benefit of this home is the seller had it well insulated and Electric Bill runs $100 or less during the summer months! Not far from entertainment, dining, and shopping, you will want to book your showing today.
$1,499,000
229 Laken Lane Lafayette, LA 70508
- Type:
- Single Family-Detached
- Sq.Ft.:
- n/a
- Status:
- Active
- Beds:
- 4
- Lot size:
- 1.41 Acres
- Year built:
- 2002
- Baths:
- 4.00
- MLS#:
- 23007055
- Subdivision:
- Forest Lake Est
ADDITIONAL INFORMATION
A Refined Oasis in Lafayette: 229 Laken LaneNestled on a serene, cul-de-sac on the fringes of Lafayette, 229 Laken Lane emerges as an embodiment of opulence and seclusion. This exceptional two-story abode, encompassing four bedrooms and four bathrooms, spans an impressive 4,967 square feet. Set amid a handful of distinguished residences, this estate promises an unparalleled living experience.From the onset, a majestic driveway bordered by precision-pruned trees guides you towards an elegant fountain, hinting at the grandeur within. The covered breezeway unfolds into a grand foyer, serving as a prelude to expansive living areas crafted for both festivity and family bonding. The formal dining space, a snug keeping room, and a state-of-the-art wet bar amplify the ambiance. For those seeking quieter moments, a secondary lounge adjacent to the kitchen offers the perfect nook. The primary level graces you with a lavish master suite, a versatile office space, and an extra full bathroom, epitomizing convenience. Ascend to find two bedrooms interlinked with a Jack-and-Jill arrangement, coupled with another bedroom, complete with its private ensuite sanctuary. An auxiliary laundry zone on this floor underscores the home's pragmatic design. Venture outdoors to a realm of unparalleled luxury. A temperature-controlled pool beckons year-round dips, and an adjoining hot tub, adorned with fountains, promises sheer relaxation. Dual patiosone an extension of the home and another private nicheserve as ideal locales for open-air dining and soirees. A plush separate quarters stand ready to pamper guests or adapt to varied living needs. Every step outside is accentuated by pristine travertine pathways that meander through a garden designed to perfection. An elevated privacy barrier, engineered to brave gusty winds, guarantees both solitude and security. For contingencies, a robust commercial-grade generator stands by to power the domicile, while a dedicated well offers irrigation and an emergency water reserve. Modern technology enhances this residence, offering automation for essentials including lighting, irrigation, and security. To ensure seamless transition, a comprehensive orientation awaits the new homeowners. 229 Laken Lane is more than a house; it's an emblem of luxury, functionality, and peace. Seize this rare chance to redefine living standards. Arrange your exclusive tour today.
- Type:
- Single Family-Detached
- Sq.Ft.:
- n/a
- Status:
- Active
- Beds:
- 5
- Baths:
- 3.50
- MLS#:
- 23005981
- Subdivision:
- St. Joseph Court Phase Ii
ADDITIONAL INFORMATION
Welcome to 100 Keith David Drive, a stunning five-bedroom, three and a half bathroom house located in the heart of Upper Lafayette, Louisiana. This beautiful home is now available for sale and it is sure to impress those who are looking for a luxurious and spacious living space.As you enter this impressive property, you will immediately notice the attention to detail that has been put into every aspect of this home. The front porch has been extended with a new walkway, welcoming you into the front door. The new driveway leads to the two-car garage with beautiful new doors. Upon entering the house, you will be greeted with incredible updates that gives off an inviting warmth throughout the home. All new windows allow the natural light to tranquilly illuminate its rooms. The kitchen is a chef's dream with professional-grade appliances and dolomite countertops in both the kitchen and butler's pantry. New cabinets have been added to provide ample storage space for all your cooking needs. The kitchen flows seamlessly into the dining area, which is perfect for entertaining guests. The living room is spacious and inviting with views of the backyard oaks and an open-concept design. There are two master bedrooms in this home, one on the main level and one upstairs. Both master bedrooms offer plenty of space to unwind after a long day at work or play. The upstairs master bathroom offers a wet room that includes both a shower and bathtub for ultimate relaxation. The other bathrooms have also been updated with modern fixtures and finishes. Outside is an expansive front yard with a beautiful porch to sit and watch the sunset on... while the back yard boasts its two oak trees and pleanty of space for entertaining and possibly a pool. The neighborhood is gated and quiet, providing privacy and safety for your family. This property is truly move-in ready with all updates completed within the last six months. With over 3,000 square feet of living space, there is plenty of room for your family to spread out and make memories. Whether you are looking for a place to call home or an investment property, this house is the perfect fit. Overall, 100 Keith David Drive is a luxurious and modern home that offers everything today's lifestyle demands. Its attention to detail and high-end finishes make it stand out from other homes in the area. Do not miss out on the opportunity to see this stunning property in person - schedule your showing today!
$214,900
308 Academy Road Lafayette, LA 70503
- Type:
- Single Family-Detached
- Sq.Ft.:
- n/a
- Status:
- Active
- Beds:
- 3
- Baths:
- 2.00
- MLS#:
- 23007016
- Subdivision:
- Riverside Dr
ADDITIONAL INFORMATION
Welcome to this newly renovated brick home with a NEW ROOF, perfectly situated in central Lafayette, offering convenience and style. 1487sqft of well-designed living space, in flood zone X, this property boasts 3 bedrooms and 2 bathrooms, providing ample room for comfortable living. The kitchen features quartz counters and is equipped with new stainless appliances adding a touch of elegance to your culinary endeavors. This home offers not one, but two living spaces, providing flexibility for your lifestyle. Whether you desire a cozy family room or a formal entertainment area, this property has you covered. Step outside into the expansive backyard, whether it's gardening or hosting barbecues, this backyard is a dream. With its recent renovations, spacious layout, and attractive amenities, it's the perfect place to call home. Schedule a viewing today and experience the comfort and convenience that this property has to offer.
- Type:
- Single Family-Detached
- Sq.Ft.:
- n/a
- Status:
- Active
- Beds:
- 3
- Lot size:
- 0.24 Acres
- Year built:
- 1993
- Baths:
- 3.50
- MLS#:
- 23005693
- Subdivision:
- St Charles Place
ADDITIONAL INFORMATION
This incredible Colonial style house located in the heart of Lafayette is truly one of a kind. All 4,327 sqft of this home showcases the meaning of elegance and craftsmanship. This rare gem has numerous stand out features. Some of which are: the beautiful gas fireplace, the Grand Staircase, a stunning chandelier, Solid Oak Bar, HUGE master suite, 20+ ft ceilings, Balcony overlooking the private brick courtyard, detached garage, formal dining area, and much more. With a little elbow grease this home could become your masterpiece. Don't wait! Schedule a showing right now!
$1,699,000
218 Gunter Grass Court Lafayette, LA 70508
- Type:
- Single Family-Detached
- Sq.Ft.:
- 6,769
- Status:
- Active
- Beds:
- 5
- Lot size:
- 0.26 Acres
- Year built:
- 2024
- Baths:
- 4.50
- MLS#:
- 23006434
- Subdivision:
- Audubon Parc
ADDITIONAL INFORMATION
Luxury and organic elegance can be found in every element of this one of a kind lake front home! Beyond the beauty lies the form, function and thoughtful use of space. Quality & high-end amenities include Thermadore appliance with built-in refrigeration, tankless water heaters, high efficiency insulation and 2 stage HVAC system. Beautiful, functional and smart! This home is prewired to be smart! Motorized shades, sound system, and home-run audio video infrastructure are ready to make the perfect environment for living. Throughout the home you will find reclaimed doors & beams, designer lighting and plumbing fixtures, custom millwork and cabinets, custom designed tub & shower surrounds, slab stone and quartz countertops. The flooring is comprised of quartzite, wood, cork, ceramic tile, luxury vinyl plank & designer printed carpet. The 2-story versatile open floor plan includes 5 bedrooms plus an office and game room/media room, 4 full bathrooms & 1 half bathrooms, a 3 car garage, and walk in closets with built-ins in all bedrooms. The first floor boasts a spacious living area with gas fireplace & built-ins, wood beamed ceiling, open kitchen & dining, primary suite, guest bedroom with en suite bath, designated office with built-ins, half bath, mudroom, walk-thru laundry & pantry room with a sink and built-in freezer. Relax in the luxurious private master suite that features a sitting area, oversize master closet with knee space & packing island, double vanities, separate custom tile shower, and 6' free standing soaking tub. The second floor hosts a speak easy styled game room, 2 bedrooms, 2 bathrooms an oversized 5th bedroom/ "Zen Den" is a great space for a home gym. Entertaining will be a delight on the extensive outside living area that is complete with a stacked quartzite wood burning fireplace, outdoor grilling kitchen with gas grill, side burner, sink and beverage fridge, GUNITE POOL, and patio accessed bathroom. Let us show you why "There is no like a Home by Heritage!" See additional amenities list.
$110,000
206 Frank Street Lafayette, LA 70501
- Type:
- Single Family-Detached
- Sq.Ft.:
- 1,000
- Status:
- Active
- Beds:
- 3
- Year built:
- 2009
- Baths:
- 2.00
- MLS#:
- 23006260
- Subdivision:
- Surrey Bridge Add.
ADDITIONAL INFORMATION
Schedule your showing for this charming 3 bedroom, 2 bath home ready for the first time homebuyer or empty nester. If you are looking for an investment, the home currently rents for $850 per month. Tenant is moving out soon. It has ceramic tile floors thru out, good sized back yard, fenced in and located close to shopping, schools medical facilities and more.
- Type:
- Single Family-Detached
- Sq.Ft.:
- n/a
- Status:
- Active
- Beds:
- 3
- Baths:
- 2.00
- MLS#:
- 23005913
- Subdivision:
- Plaza Village
ADDITIONAL INFORMATION
Welcome to this stunning home located in a highly sought-after area, offering the perfect blend modern upgrades and timeless charm. Measuring at 1,521 SqFt of living space, this home boasts a well-designed layout. With fresh paint, new plumbing, and electrical upgrades, including switches and plugs. The impressive kitchen, featuring epoxy coated countertops and a huge island, perfect for culinary enthusiasts and entertaining guests. Stay comfortable year-round with the brand new inside and outside A/C unit. Situated in a desirable area, you'll enjoy easy access to amenities, schools, shopping, and dining options. Outside, additional limestone parking adds convenience to your daily routine. The completely fenced yard offers privacy and security. Don't miss out on this opportunity!
- Type:
- Single Family-Detached
- Sq.Ft.:
- n/a
- Status:
- Active
- Beds:
- 4
- Baths:
- 2.50
- MLS#:
- 23006155
- Subdivision:
- Carrollton Pk
ADDITIONAL INFORMATION
THIS IS A FANNIE MAE HOMEPATH PROPERTY. EXQUISITE 4 BEDROOM 2.5 BATH HOME. SITUATED ON BEAUTIFUL TREE-SHADED LANDSCAPED CORNER LOT. INTERIOR OF PROPERTY DISPLAYS OPEN FLOOR PLAN. FEATURES LARGE OPEN LIVING ROOM AND KITCHEN WITH ISLAND AND BREAKFAST AREA. BEAUTIFUL CABINETS AND COUNTER TOPS. NEW STOVE. FORMAL DINING ROOM WITH NATURAL LIGHTING. BEAUTIFUL FLOORING ON 1ST AND 2ND FLOOR. NEW INTERIOR PAINT THROUGHOUT ENTIRE PROPERTY. SPACIOUS PRIMARY BEDROOM. OVER SIZED PRIMARY BATH. LARGE PRIMARY CLOSET. CONVENIENTLY LOCATED. A MUST SEE.
$374,900
106 Fillmore Way Lafayette, LA 70506
Open House:
Saturday, 4/27 9:00-6:00PM
- Type:
- Single Family-Detached
- Sq.Ft.:
- n/a
- Status:
- Active
- Beds:
- 4
- Lot size:
- 0.17 Acres
- Baths:
- 3.00
- MLS#:
- 23005996
- Subdivision:
- Beau Savanne
ADDITIONAL INFORMATION
Spring Special Builder Offering $6000 in Closing Costs/Concessions! Amazing Modern Farmhouse featuring 4 Bedrooms and 3 Baths. Open Floor plan with All Wood Cabinets, Granite Countertops, Designer Lighting, Moen Fixtures, Trane A/C, and Much More. Beau Savanne is located behind Rouses on Johnston St South of Mall. Development features a Community Pool and a Park. Active Construction Site Use Caution. All Plans and Specs are subject to Change at the Builders Discretion.
- Type:
- Townhouse
- Sq.Ft.:
- n/a
- Status:
- Active
- Beds:
- 3
- Baths:
- 2.50
- MLS#:
- 23005979
- Subdivision:
- Enclave
ADDITIONAL INFORMATION
This unique, modern designed townhome is currently under construction. Enjoy the natural light throughout the spacious, open rooms. The townhomes will feature granite countertops, luxury vinyl floors + stained concrete. The open feel extends to the private backyard with minimal maintenance needed. Located in the Enclave community that gives an urban environment and is designed to be pedestrian friendly with tree-lined sidewalks. The unit is provided with a garage and additional parking on the street. It is just minutes away from I-49 and the airport! This home is great for young professionals to young families to empty nesters, creating a true community. Agent/Owner
- Type:
- Single Family-Detached
- Sq.Ft.:
- n/a
- Status:
- Active
- Beds:
- 4
- Lot size:
- 0.27 Acres
- Year built:
- 2009
- Baths:
- 3.50
- MLS#:
- 23005959
- Subdivision:
- La Bon Vie
ADDITIONAL INFORMATION
Stunning Mediterranean style home situated on an over sized corner lot and located in the luxurious La Bon Vie subdivision! Close proximity to I49! La Bon Vie is a beautifully maintained, gated community with gorgeous ponds for your enjoyment! This home sits on a corner lot and overlooks the pond! As soon as you walk up to the front door you are greeted with huge 10ft+ wooden, double doors! Tons of natural light throughout this home. All windows have been tinted from the outside, which means that you can leave your drapes open without anyone seeing in as well as energy efficient to lower electricity bills! Open floor plan! Beautiful columns lead you into the kitchen and breakfast area. Upgraded refrigerator and gas range! Over sized pantry! Side entrance to breezeway that leads you to the fully fenced in back yard. Covered patio with retractable awnings for added shade. Fans and exposed beams! Custom travertine and wood floors throughout and soaring ceiling heights! Master bedroom wing has an office/multi purpose area attached and a door leading to the side yard over looking neighborhood pond with a perfect view of the fountain! Master bathroom has double walk in closets, enormous walk in and through shower and double vanities. Over sized whirlpool tub to enjoy a relaxing evening! Gorgeous spiral staircase that leads you to the office upstairs in addition to 1 bedroom and 1 bathroom! All landscaping, including palm tree has evening lighting! This home is an entertainers dream! Contact an agent today to schedule your private tour!
- Type:
- Single Family-Detached
- Sq.Ft.:
- 2,584
- Status:
- Active
- Beds:
- 4
- Lot size:
- 0.16 Acres
- Year built:
- 2023
- Baths:
- 2.50
- MLS#:
- 23005724
- Subdivision:
- Acadian Meadows
ADDITIONAL INFORMATION
Awesome Builder Rate Incentives + FREE Refrigerator! (Restrictions apply)Brand NEW Construction built by DSLD HOMES! The THAME III A has an open floor plan with 4 bedrooms & 2.5 bathrooms! This home includes upgraded granite counters, luxury vinyl plank flooring added in master & stainless appliances with a gas range. Additional plan features include kitchen island, walk-in pantry, luxury vinyl plank floors in living room, kitchen, dining & all wet areas, separate access to laundry room through master closet for added convenience, separate shower & garden tub in master bathroom, structured wiring panel box, smart connect Wi-Fi thermostat, tankless gas water heater, low E tilt-in windows, post tension slab, fully sodded yard with seasonal landscaping + more!
- Type:
- Townhouse
- Sq.Ft.:
- n/a
- Status:
- Active
- Beds:
- 3
- Baths:
- 3.50
- MLS#:
- 23005418
- Subdivision:
- Live Oak Th
ADDITIONAL INFORMATION
Welcome to the gated community of Live Oak Townhomes where the homes are immaculately kept and 521 Esplanade is no exception. This townhome has only one unit attached by a common wall and is adjacent to the green space, owned by you, the HOA, that abuts the Vermilion River. Upon entering this home, you would think it was new construction. Fresh paint on the walls, beautiful site finished cypress flooring that has never been walked on with shoes. This townhome is 3 stories, located on the first floor is the living spaces and a powder room. There are lovely views from the kitchen and dining room to enjoy the surroundings. The second floor with its oversized bedrooms contains more of the gorgeous cypress floors along with 2 full bathrooms. There are more lovely views from the 2nd story windows to the green space adjacent to the home and the river behind it. The 3rd floor encompasses an extra large room perfect for a game room or a child's private space. The 3rd floor also has a bathroom, walk in closet and small closet. Take pleasure in a cozy private courtyard to have your outside coffee or breakfast. Bring your lawn chairs and be entertained by the yearly boat parade that passes by, have a picnic or delight in beverage while enjoying nature at it's best. The blinds in kitchen, dining and living room can stay if buyer wishes. The drapes are reserved.
- Type:
- Single Family-Detached
- Sq.Ft.:
- n/a
- Status:
- Active
- Beds:
- 3
- Baths:
- 2.00
- MLS#:
- 23002667
- Subdivision:
- Oak Trace
ADDITIONAL INFORMATION
Welcome to 104 Saratoga Circle located in Oak Trace Subdivision. This home includes three bedrooms and two bathrooms, providing ample space for a family or individuals needing extra room. Kitchen provides plenty of space and lots of cabinetry. Spacious laundry area providing lots of storage. There is an office that can be used for work or study purposes, providing a dedicated space for productivity. There is also a large bonus room, perfect for recreational activities, an entertainment area, or a playroom. All the bedrooms in this home are generously sized, ensuring comfort and space for everyone. The master bedroom includes two walk-in closets, offering plenty of storage for clothes, shoes, and personal belongings. Enjoy the great outdoors while sheltering from the elements on the covered patio. This space can be used for outdoor dining, relaxation, or entertaining guests. A shed is available on the property, allowing for additional storage or serving as a workshop area. The property features a spacious yard, providing plenty of space for outdoor activities, gardening, or hosting gatherings. Call today to schedule a showing.
- Type:
- Single Family-Detached
- Sq.Ft.:
- n/a
- Status:
- Active
- Beds:
- 3
- Baths:
- 2.50
- MLS#:
- 23004813
- Subdivision:
- Clearview
ADDITIONAL INFORMATION
Location, Location, Location!!! Fully renovated house in a very nice subdivision, everything is new, Beautiful kitchen with a lot of cabinets, large pantry, all appliances are new, nice and large living room with a nice fireplace, nice formal dinning room, huge master room with nice master bath and large walking closet and large yard with storage room. Roof is brand new it is only one year since owmer replace the old roof!!! The house is in Flood Zone ''X'' so is not in flood zone so that is a plus. Come see it make it your cute home!!!
$1,375,000
109 Hazelnut Drive Lafayette, LA 70508
- Type:
- Single Family-Detached
- Sq.Ft.:
- n/a
- Status:
- Active
- Beds:
- 5
- Year built:
- 2015
- Baths:
- 4.00
- MLS#:
- 23004771
- Subdivision:
- Bois De Lafayette
ADDITIONAL INFORMATION
A Gated Southern Classic ''Show Stopper'' that checks all the boxes. Take a minute to be Wow'd by this Stunning home. To start it was designed by Kevin Gossen for an engineer and it is meticulously cared for. 5000 square feet, 5 bedrooms, 4 full baths, 2 bedrooms down and 3 upstairs with a Jack n Jill bath. Ample parking out front plus 3 car garage(Insulated doors) and an RV/Boat/Toy garage. Air conditioned workshop with a sink/Dog room with dog doors to the exterior. Gunite pool completed early 2023, with water feature and swim ledge. To name a few bonus features: Auto Start Generator(2 downstairs A/C Units), Foam walls and ceiling, 2'' x 6'' exterior walls, plywood behind sheetrock, elevator ready, fantastic landscaping, outdoor lighting and it is very energy efficient. Please reach out for a full list of amenities and average utility bills(you will be amazed).
- Type:
- Single Family-Detached
- Sq.Ft.:
- 2,560
- Status:
- Active
- Beds:
- 4
- Lot size:
- 0.14 Acres
- Year built:
- 2023
- Baths:
- 2.00
- MLS#:
- 23004664
- Subdivision:
- Hidden Haven
ADDITIONAL INFORMATION
Awesome Builder Rate Incentives + FREE Refrigerator! (Restrictions apply)Backs to Pond - Brand NEW Construction is the Brand NEW DSLD Homes community of Hidden Haven! The ALFANI III H has an open floor plan with 4 bedrooms & 2 full bathrooms. This home includes upgraded granite counters, luxury vinyl plank flooring added in masters, stainless steel kitchen faucet & framed bathroom mirrors. Special features include: undermount single bowl kitchen sink, birch cabinets, vinyl plank flooring in living area & all wet areas, energy efficient stainless electric range, dishwasher & microwave hood, ceiling fans in living room & master bedroom, LED lighting throughout, smart connect Wi-Fi thermostat, low E tilt-in windows, radiant barrier roof decking, fully sodded yard & more!
IDX information is provided exclusively for consumers’ personal, non-commercial use. Information may not be used for any purpose other than to identify prospective properties consumers may be interested in purchasing. Data is deem reliable but is not guaranteed accurate by the MLS. The data relating to real estate for sale or lease on this website comes in part from the IDX program of the REALTOR® Association of Acadiana MLS.
Lafayette Real Estate
The median home value in Lafayette, LA is $225,000. This is higher than the county median home value of $160,800. The national median home value is $219,700. The average price of homes sold in Lafayette, LA is $225,000. Approximately 49.63% of Lafayette homes are owned, compared to 39.98% rented, while 10.39% are vacant. Lafayette real estate listings include condos, townhomes, and single family homes for sale. Commercial properties are also available. If you see a property you’re interested in, contact a Lafayette real estate agent to arrange a tour today!
Lafayette, Louisiana has a population of 126,476. Lafayette is less family-centric than the surrounding county with 24.95% of the households containing married families with children. The county average for households married with children is 31.33%.
The median household income in Lafayette, Louisiana is $48,533. The median household income for the surrounding county is $53,950 compared to the national median of $57,652. The median age of people living in Lafayette is 34.7 years.
Lafayette Weather
The average high temperature in July is 91.4 degrees, with an average low temperature in January of 41.6 degrees. The average rainfall is approximately 61.7 inches per year, with 0 inches of snow per year.
